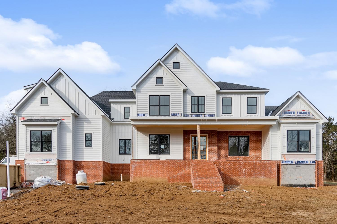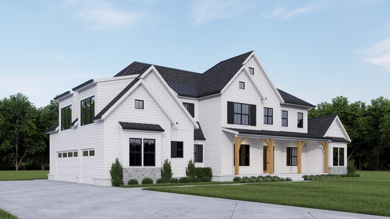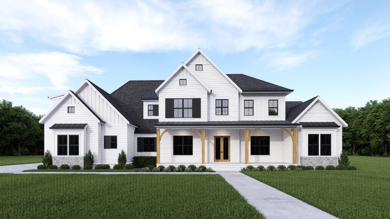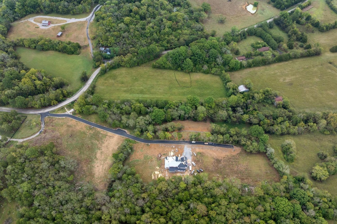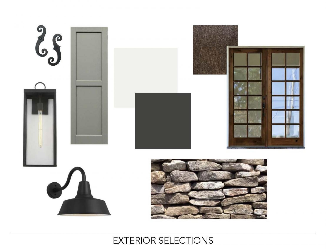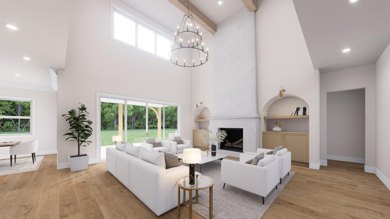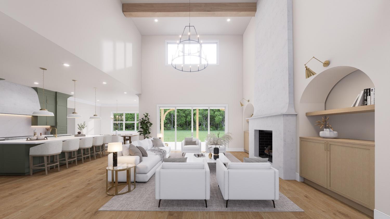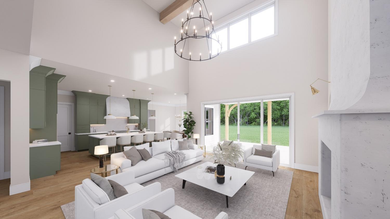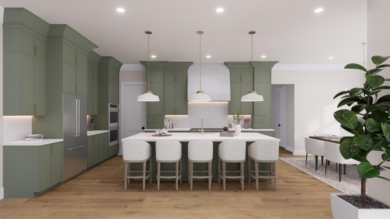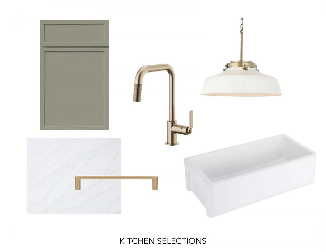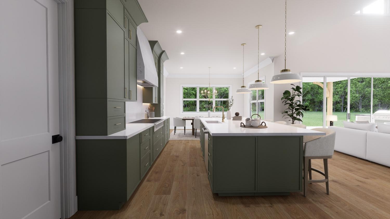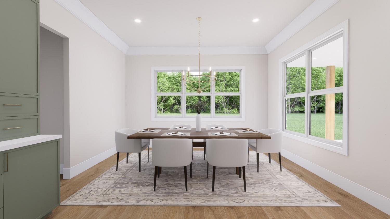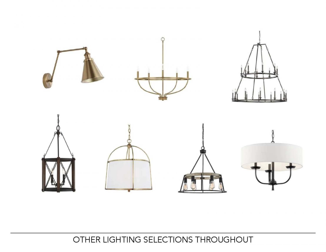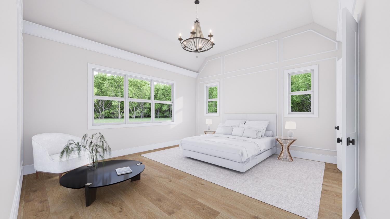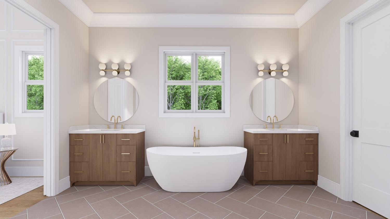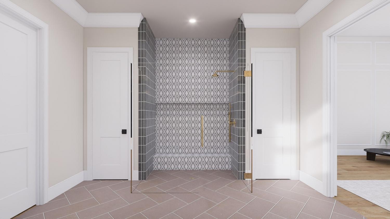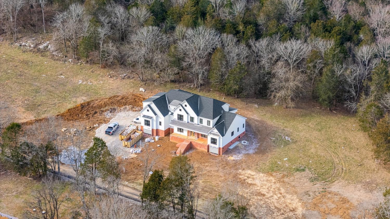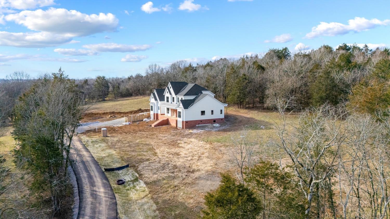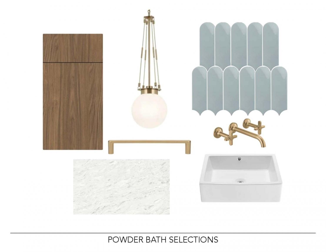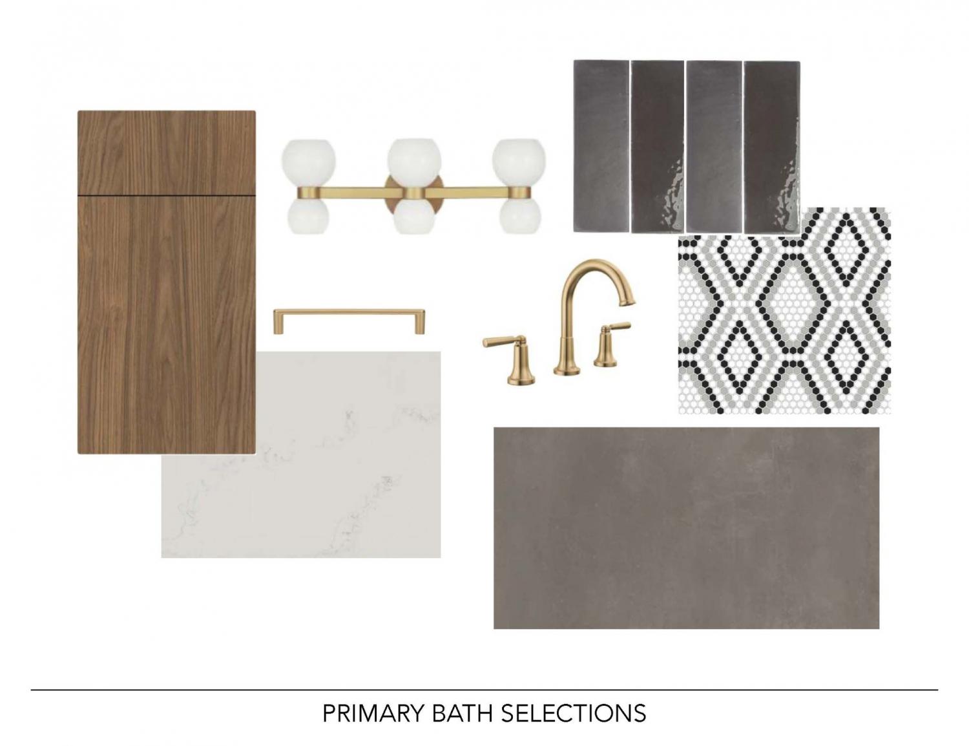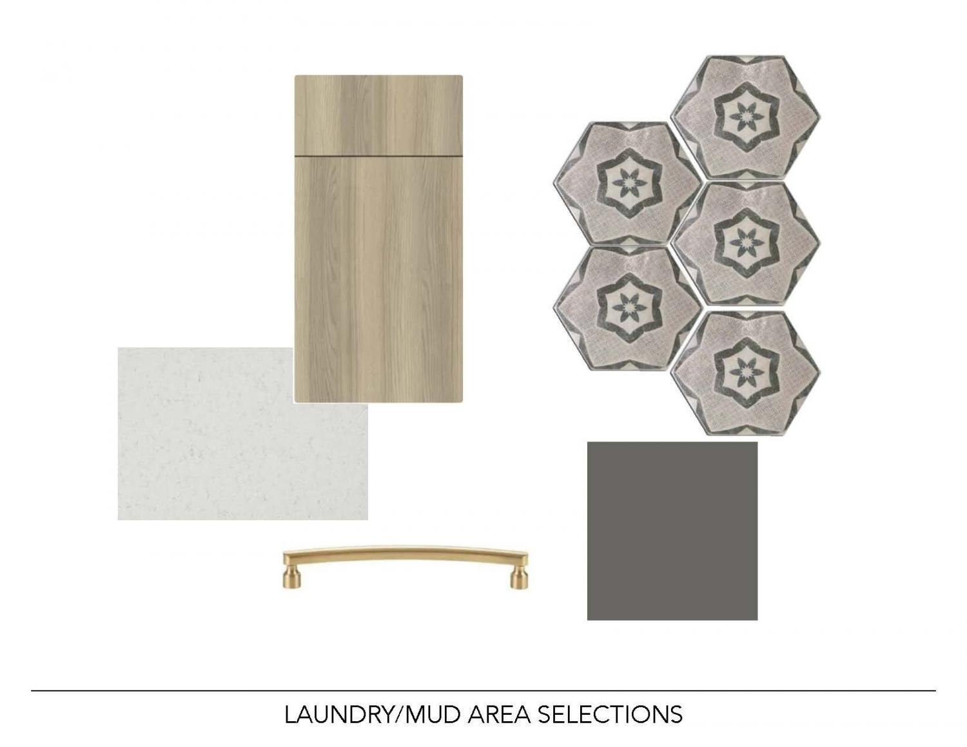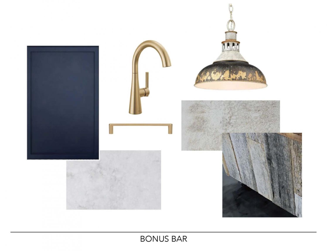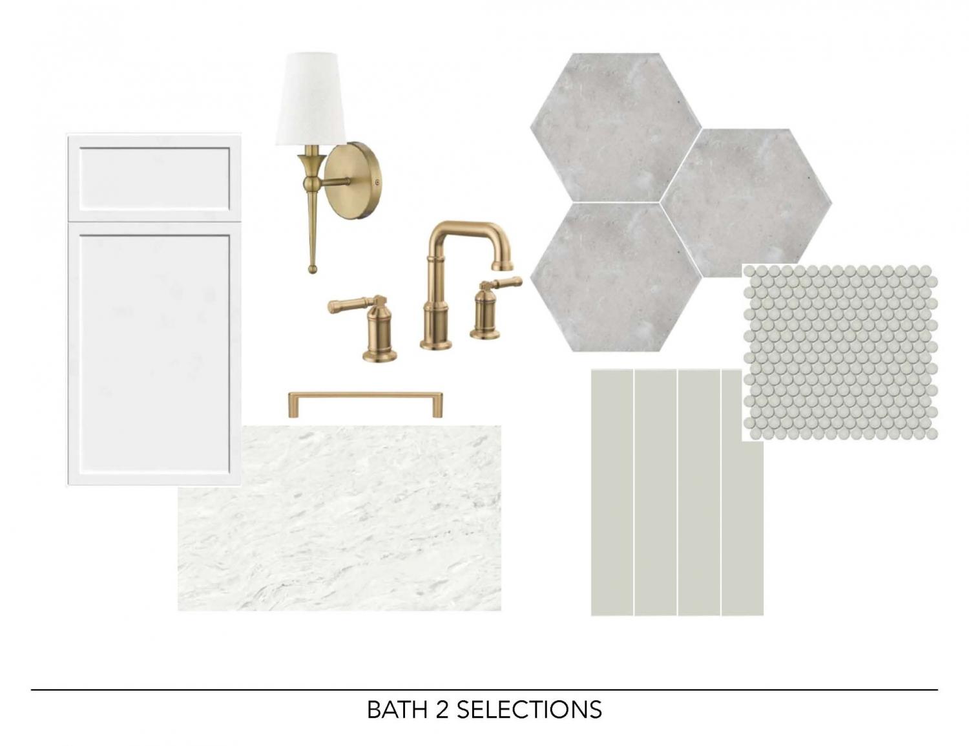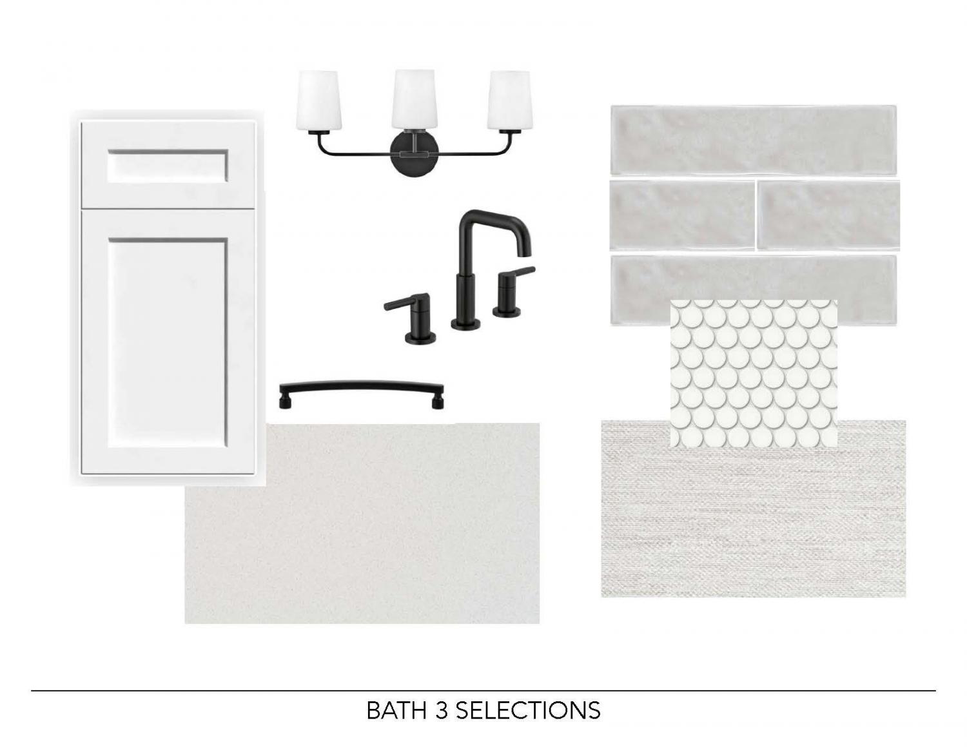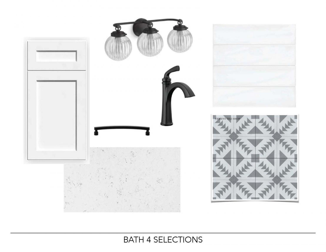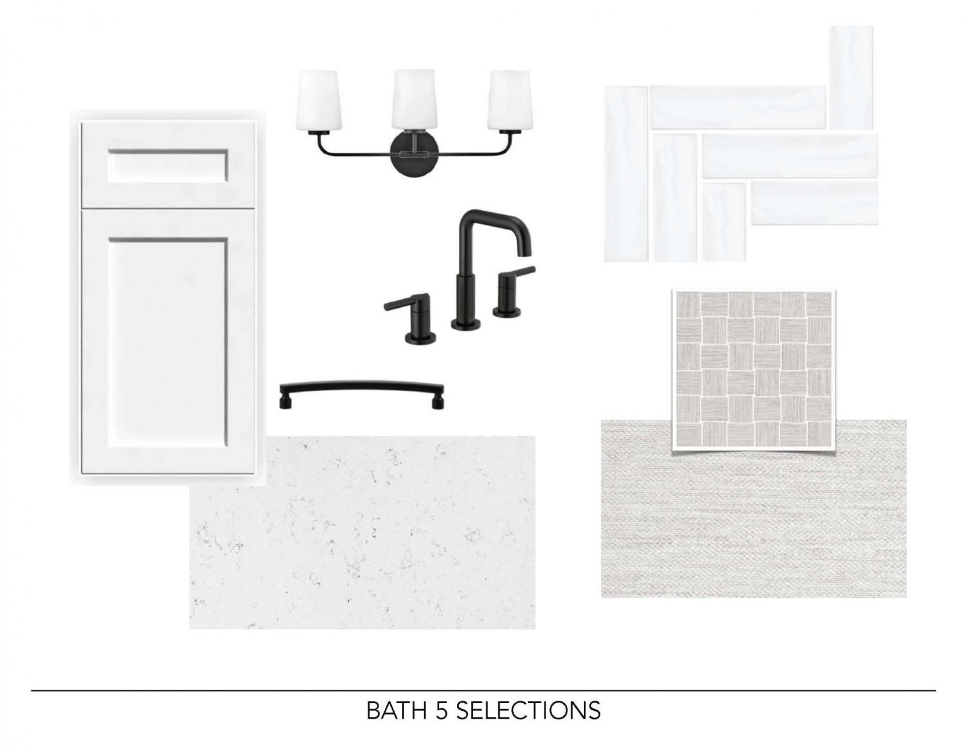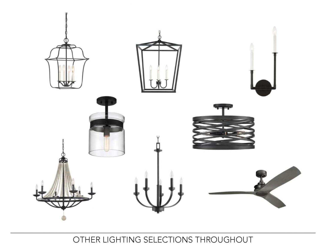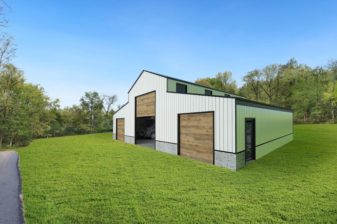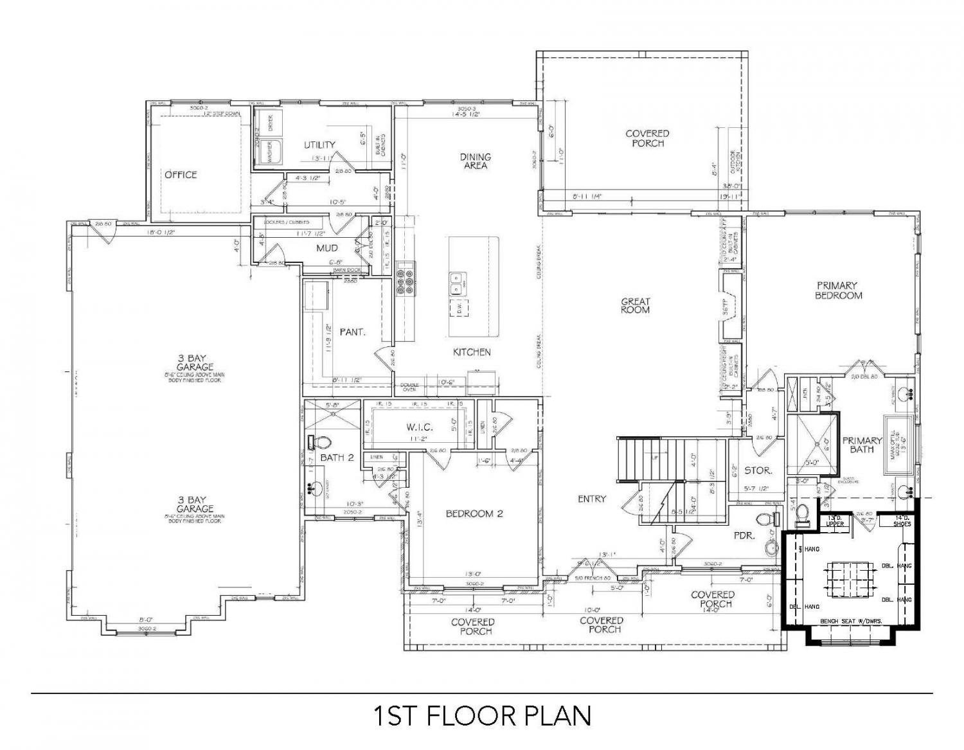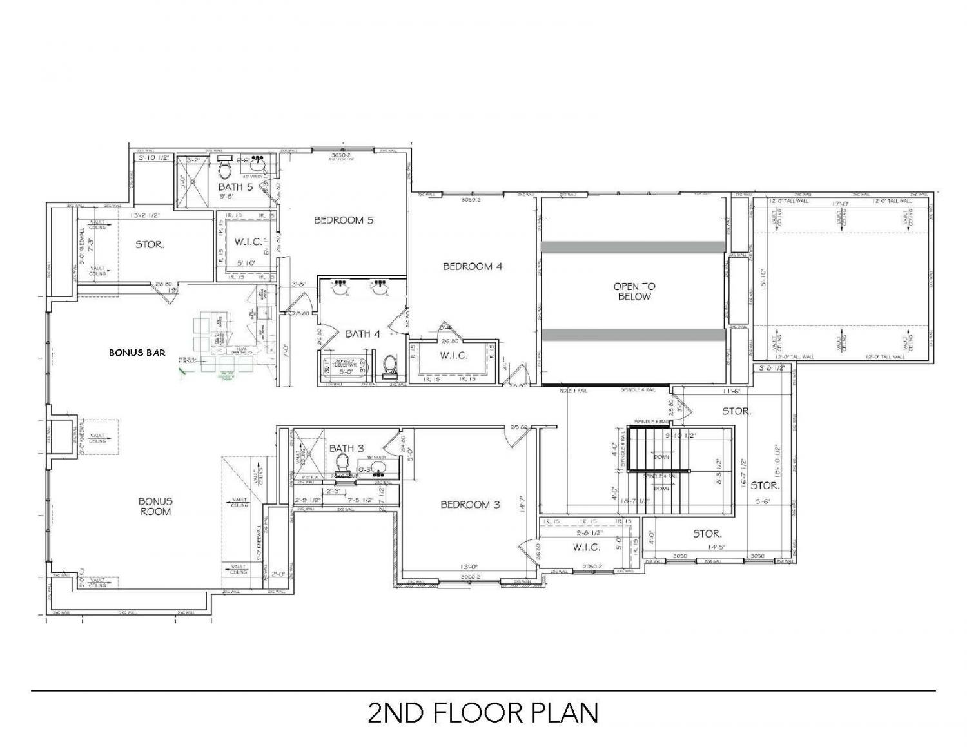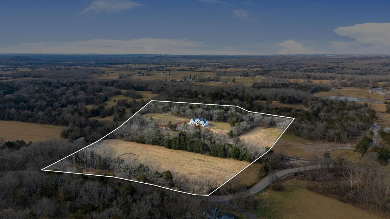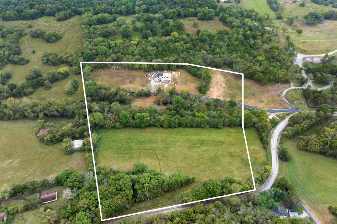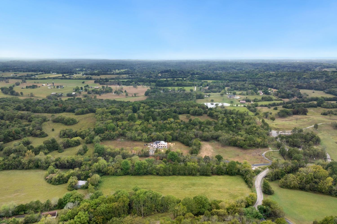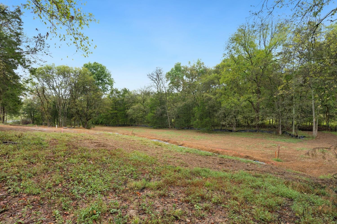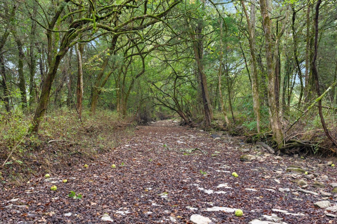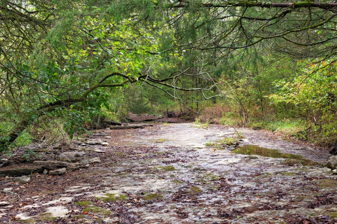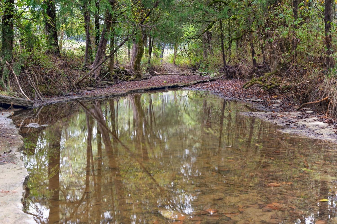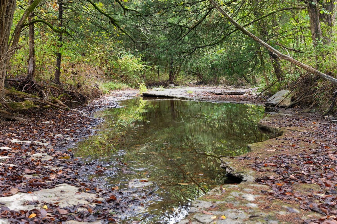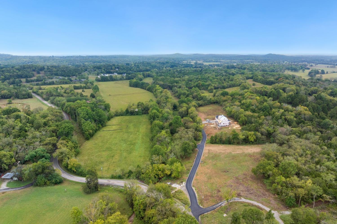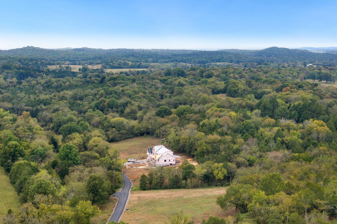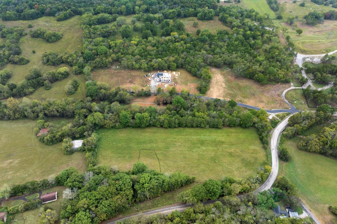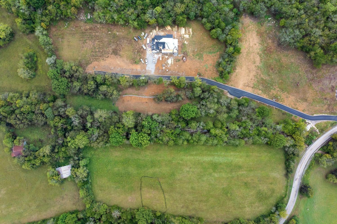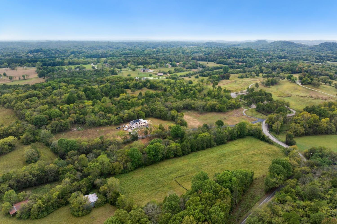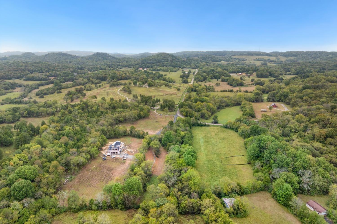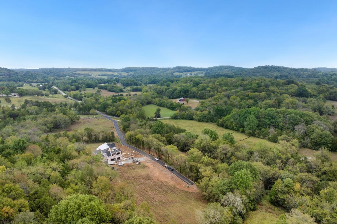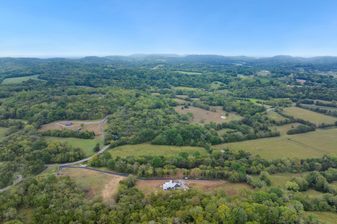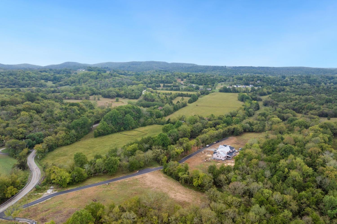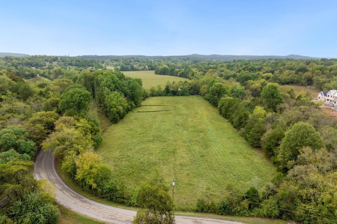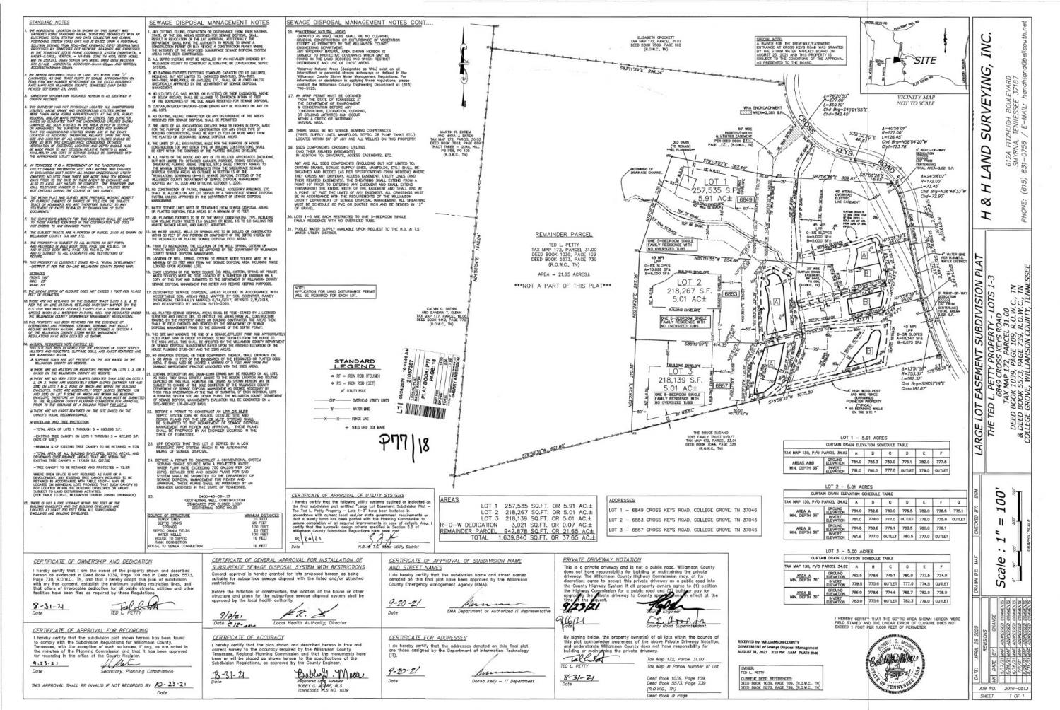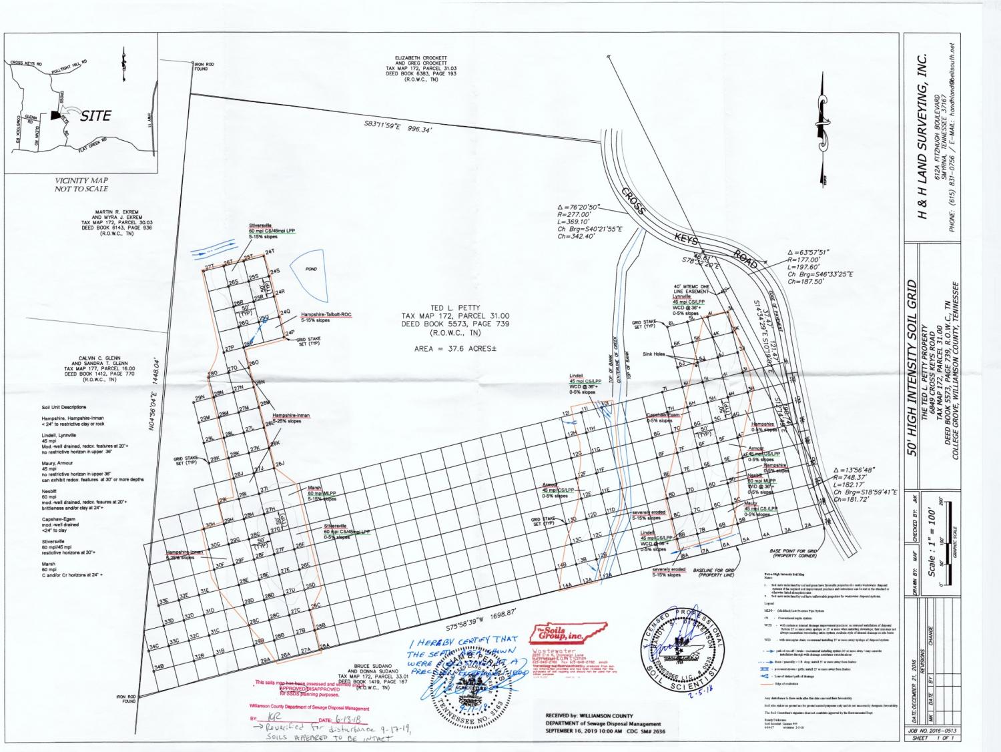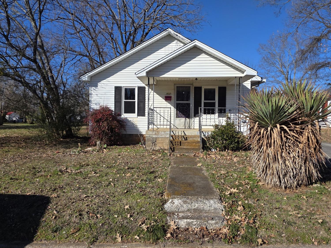 MIDDLE TENNESSEE REAL ESTATE
MIDDLE TENNESSEE REAL ESTATE
6853 Cross Keys Rd, College Grove, TN 37046 For Sale
Single Family Residence
- Single Family Residence
- Beds: 5
- Baths: 6
- 5,189 sq ft
Description
Designed with the modern family in mind, the layout of this property offers an ideal setting for multi-generational living or a family compound. This curated French farmhouse is a true sanctuary, built for privacy and with high-end design in mind. The heart of the home is the chef-inspired kitchen, featuring high-end finishes including custom cabinetry, quartz countertops, an oversized island, and top-tier appliances—perfect for preparing family meals or hosting large gatherings. Entertain with ease in the generous bonus room, which includes a fully equipped bar, a dual-zone wine cooler, and a refrigerator/freezer, ensuring your guests feel like they’re at a luxury resort. The expansive first-floor primary suite is a true sanctuary, with a soaking tub, a walk-in closet featuring custom built-ins, and a dedicated island for added storage. Beyond the gorgeous main residence, this estate offers the rare opportunity to expand your vision with two additional approved perk sites and ample acreage for guest homes, additional family dwellings, or even equestrian facilities, ensuring privacy while maintaining close proximity to loved ones. Whether you're creating a private enclave or a family compound, the possibilities are limitless.
Property Details
Status : Active
Source : RealTracs, Inc.
Address : 6853 Cross Keys Rd College Grove TN 37046
County : Williamson County, TN
Property Type : Residential
Area : 5,189 sq. ft.
Year Built : 2024
Exterior Construction : Fiber Cement,Brick,Stone
Floors : Wood,Tile
Heat : Natural Gas
HOA / Subdivision : College Grove
Listing Provided by : Compass RE
MLS Status : Active
Listing # : RTC2778658
Schools near 6853 Cross Keys Rd, College Grove, TN 37046 :
Bethesda Elementary, Thompson's Station Middle School, Summit High School
Additional details
Association Fee Frequency : Annually
Heating : Yes
Parking Features : Attached,Driveway
Lot Size Area : 15.93 Sq. Ft.
Building Area Total : 5189 Sq. Ft.
Lot Size Acres : 15.93 Acres
Living Area : 5189 Sq. Ft.
Lot Features : Cleared,Private
Office Phone : 6154755616
Number of Bedrooms : 5
Number of Bathrooms : 6
Full Bathrooms : 5
Half Bathrooms : 1
Possession : Close Of Escrow
Cooling : 1
Garage Spaces : 3
New Construction : 1
Patio and Porch Features : Patio,Covered,Porch
Levels : Two
Basement : Crawl Space
Stories : 2
Utilities : Natural Gas Available,Water Available
Parking Space : 7
Sewer : Septic Tank
Location 6853 Cross Keys Rd, TN 37046
Directions to 6853 Cross Keys Rd, TN 37046
840W to exit 37 for Arno Rd. Turn left onto Arno Rd, turn Right onto Pulltight Hill Rd, turn Left onto Cross Keys Road.
Ready to Start the Conversation?
We're ready when you are.
 © 2026 Listings courtesy of RealTracs, Inc. as distributed by MLS GRID. IDX information is provided exclusively for consumers' personal non-commercial use and may not be used for any purpose other than to identify prospective properties consumers may be interested in purchasing. The IDX data is deemed reliable but is not guaranteed by MLS GRID and may be subject to an end user license agreement prescribed by the Member Participant's applicable MLS. Based on information submitted to the MLS GRID as of February 27, 2026 10:00 PM CST. All data is obtained from various sources and may not have been verified by broker or MLS GRID. Supplied Open House Information is subject to change without notice. All information should be independently reviewed and verified for accuracy. Properties may or may not be listed by the office/agent presenting the information. Some IDX listings have been excluded from this website.
© 2026 Listings courtesy of RealTracs, Inc. as distributed by MLS GRID. IDX information is provided exclusively for consumers' personal non-commercial use and may not be used for any purpose other than to identify prospective properties consumers may be interested in purchasing. The IDX data is deemed reliable but is not guaranteed by MLS GRID and may be subject to an end user license agreement prescribed by the Member Participant's applicable MLS. Based on information submitted to the MLS GRID as of February 27, 2026 10:00 PM CST. All data is obtained from various sources and may not have been verified by broker or MLS GRID. Supplied Open House Information is subject to change without notice. All information should be independently reviewed and verified for accuracy. Properties may or may not be listed by the office/agent presenting the information. Some IDX listings have been excluded from this website.
