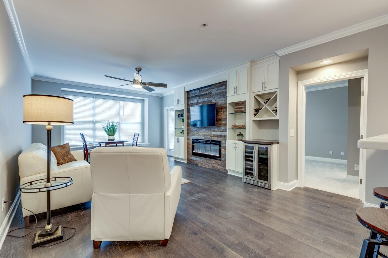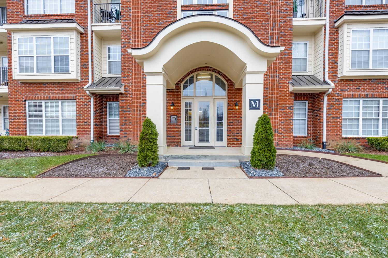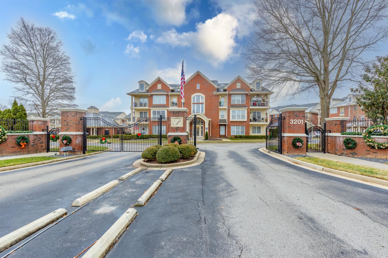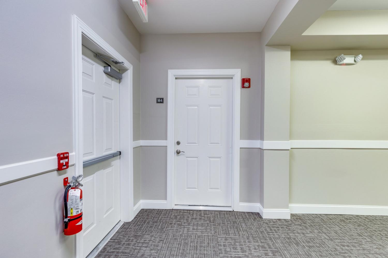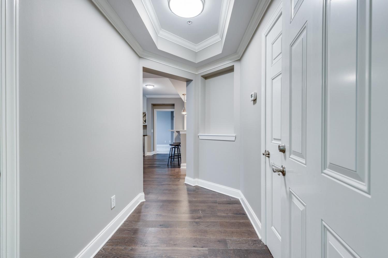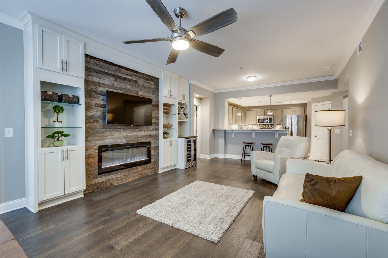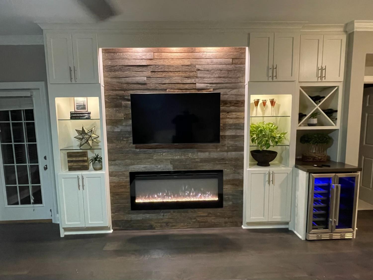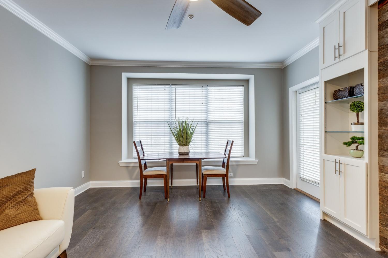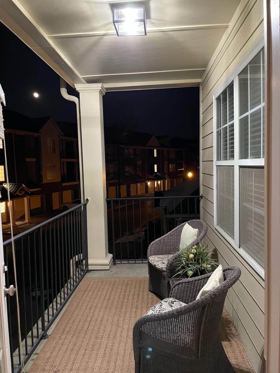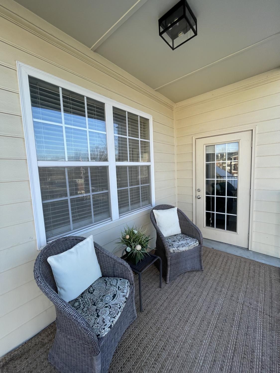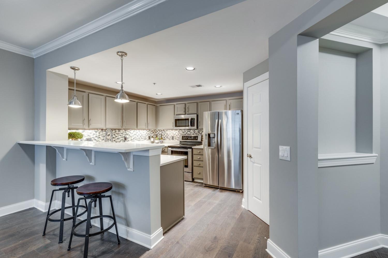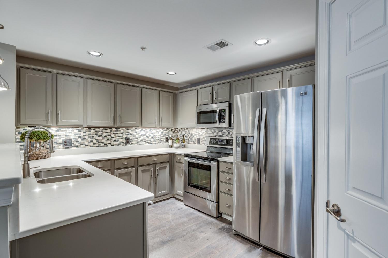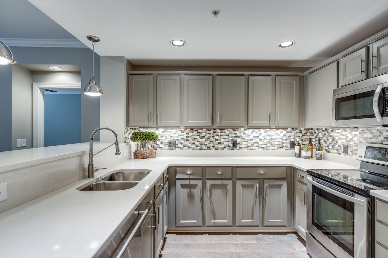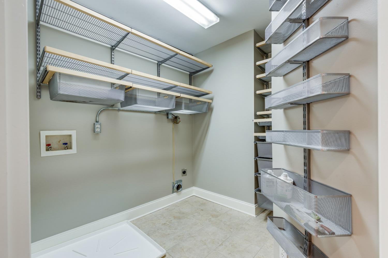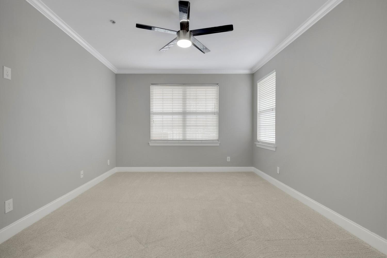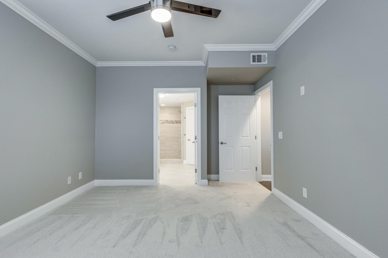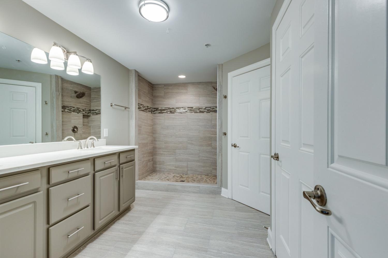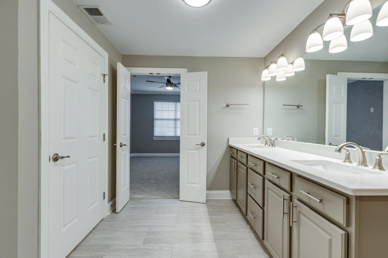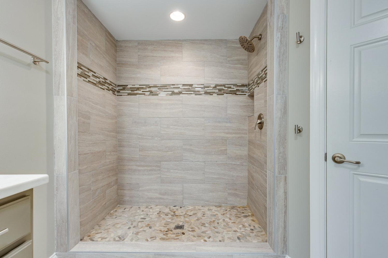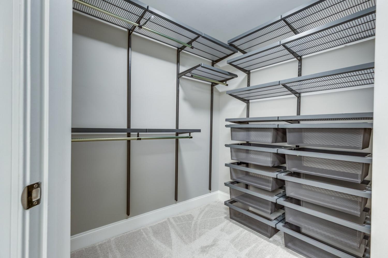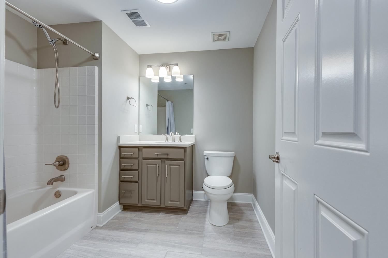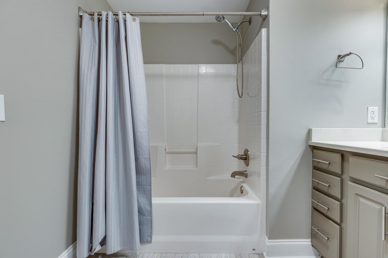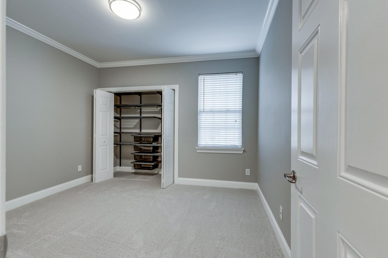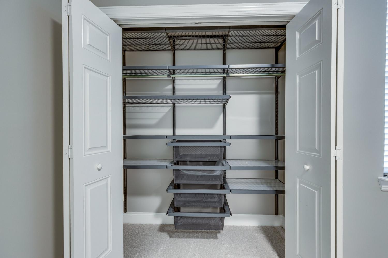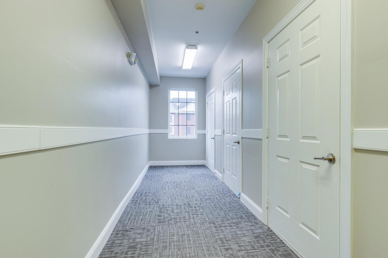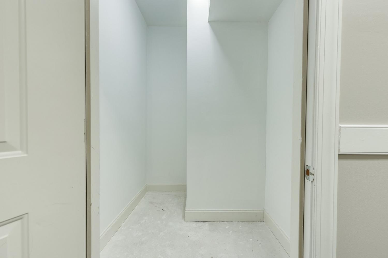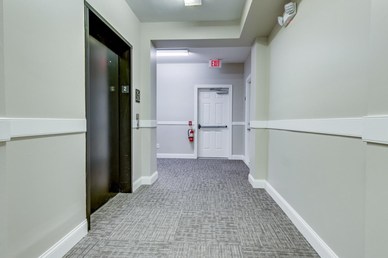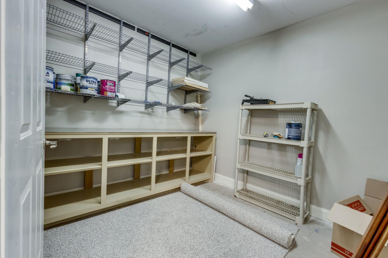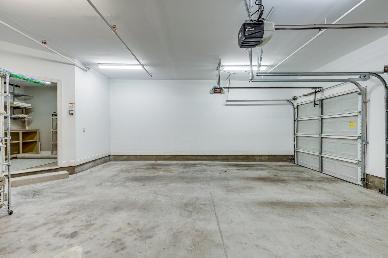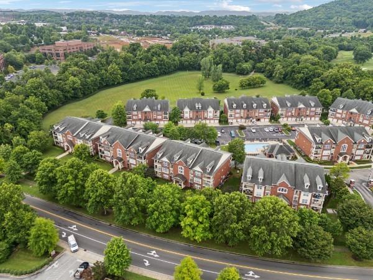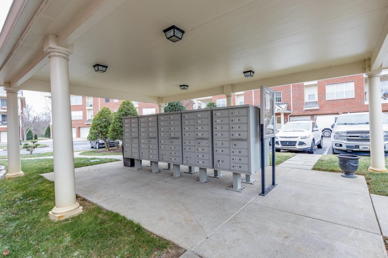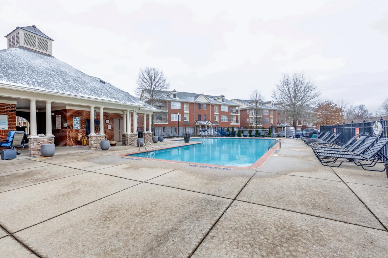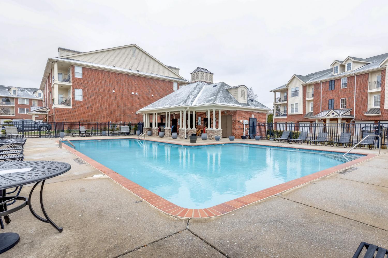 MIDDLE TENNESSEE REAL ESTATE
MIDDLE TENNESSEE REAL ESTATE
3201 Aspen Grove Dr, Franklin, TN 37067 For Sale
Flat Condo
- Flat Condo
- Beds: 2
- Baths: 2
- 1,264 sq ft
Description
Immaculate Condo in Coveted Gated Community – Parkside at Aspen Grove, Franklin. Discover the perfect blend of luxury and convenience in this stunning condo, ideally situated within walking distance of restaurants, shopping, Trader Joe's, entertainment, and just minutes from downtown Franklin and Nashville! Freshly painted interior and brand-new carpet in both bedrooms. The 2-bedroom, 2-bath unit on the 2nd floor offers a welcoming open-concept layout. Kitchen Features new Quartz countertops, a sleek new sink, new garbage disposal, LED under-cabinet lighting, stainless steel appliances, and a large pantry/laundry room with custom shelving. This Cozy Living Room includes built-in electric fireplace, lighted custom cabinetry, and a wine cooler for entertaining. Primary Suite updated with Quartz countertops, newly painted cabinets, new hardware, a brand-new custom shower, and new tile flooring. Approx 6 yr old HVAC Ensures comfort and efficiency year-round. Elevator access in the building, 2 oversized storage closets freshly painted, and assigned parking in a one-car garage. condo includes numerous upgrades—see the attached list for full details. Move-in ready, this pristine property is perfect for enjoying all the amenities of the highly sought-after Parkside at Aspen Grove community. Don’t miss your opportunity to call this exceptional condo your new home! Special Financing Incentives Available! Get 1% of your loan amount toward closing costs with CareyAnn & MyMortgageTeam at CMG Financial (NMLS 160055 | 615-456-4456)
Property Details
Status : Active
Source : RealTracs, Inc.
County : Williamson County, TN
Property Type : Residential
Area : 1,264 sq. ft.
Year Built : 2005
Exterior Construction : Brick
Floors : Carpet
Heat : Central,Electric
HOA / Subdivision : Parkside @ Aspen Grove
Listing Provided by : SimpliHOM
MLS Status : Active
Listing # : RTC2778728
Schools near 3201 Aspen Grove Dr, Franklin, TN 37067 :
Johnson Elementary, Freedom Middle School, Centennial High School
Additional details
Association Fee : $460.00
Association Fee Frequency : Monthly
Heating : Yes
Parking Features : Garage Door Opener,Attached
Lot Size Area : Yes
Building Area Total : 1264 Sq. Ft.
Lot Size Acres : Yes
Living Area : 1264 Sq. Ft.
Common Interest : Condominium
Property Attached : Yes
Office Phone : 8558569466
Number of Bedrooms : No
Number of Bathrooms : 2
Full Bathrooms : 2
Possession : Close Of Escrow
Cooling : 1
Garage Spaces : 1
Patio and Porch Features : Patio,Covered
Levels : One
Basement : Other
Stories : 1
Utilities : Electricity Available,Water Available
Parking Space : 1
Sewer : Public Sewer
Location 3201 Aspen Grove Dr, TN 37067
Directions to 3201 Aspen Grove Dr, TN 37067
I65 S to Cool Springs Blvd West toward Mallory Lane Turn Right on Aspen Grove Dr Community on the Left, Go through security gate the M building is straight ahead. vistor parking is to the right of bldg (by mailboxes) and behind the M bldg
Ready to Start the Conversation?
We're ready when you are.
 © 2026 Listings courtesy of RealTracs, Inc. as distributed by MLS GRID. IDX information is provided exclusively for consumers' personal non-commercial use and may not be used for any purpose other than to identify prospective properties consumers may be interested in purchasing. The IDX data is deemed reliable but is not guaranteed by MLS GRID and may be subject to an end user license agreement prescribed by the Member Participant's applicable MLS. Based on information submitted to the MLS GRID as of January 16, 2026 10:00 AM CST. All data is obtained from various sources and may not have been verified by broker or MLS GRID. Supplied Open House Information is subject to change without notice. All information should be independently reviewed and verified for accuracy. Properties may or may not be listed by the office/agent presenting the information. Some IDX listings have been excluded from this website.
© 2026 Listings courtesy of RealTracs, Inc. as distributed by MLS GRID. IDX information is provided exclusively for consumers' personal non-commercial use and may not be used for any purpose other than to identify prospective properties consumers may be interested in purchasing. The IDX data is deemed reliable but is not guaranteed by MLS GRID and may be subject to an end user license agreement prescribed by the Member Participant's applicable MLS. Based on information submitted to the MLS GRID as of January 16, 2026 10:00 AM CST. All data is obtained from various sources and may not have been verified by broker or MLS GRID. Supplied Open House Information is subject to change without notice. All information should be independently reviewed and verified for accuracy. Properties may or may not be listed by the office/agent presenting the information. Some IDX listings have been excluded from this website.
