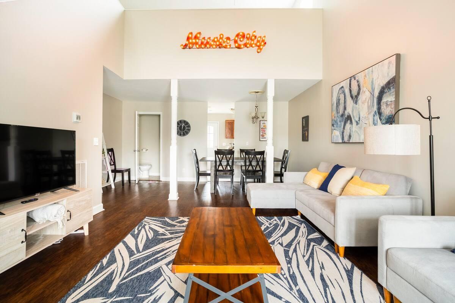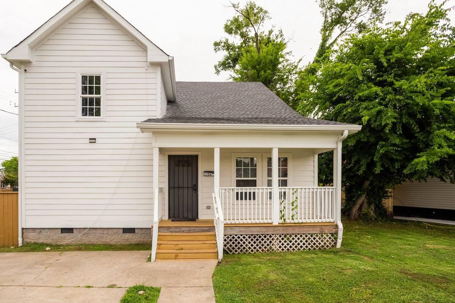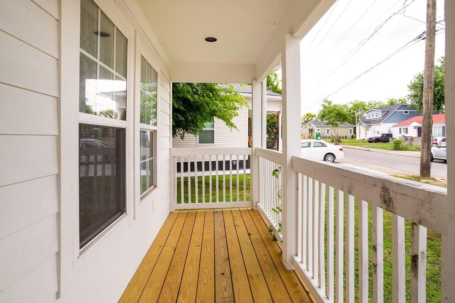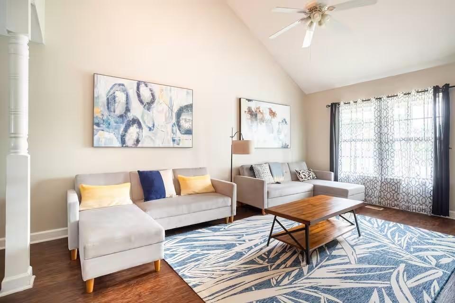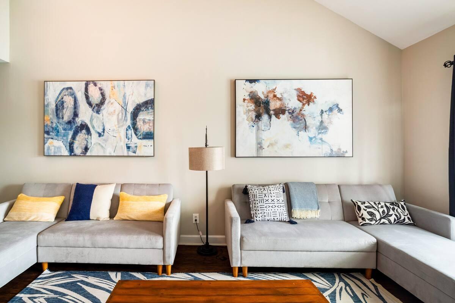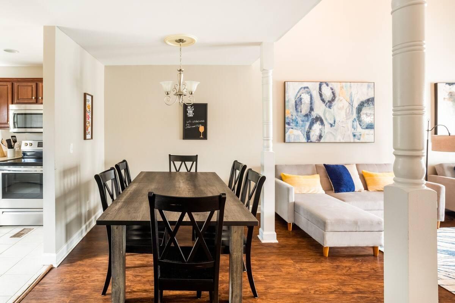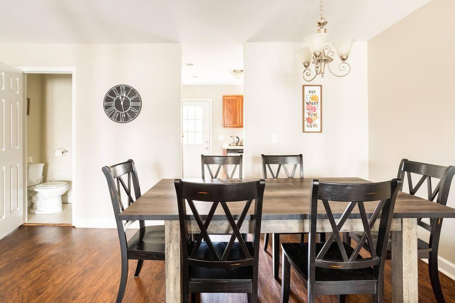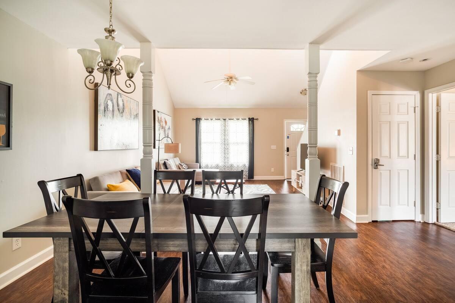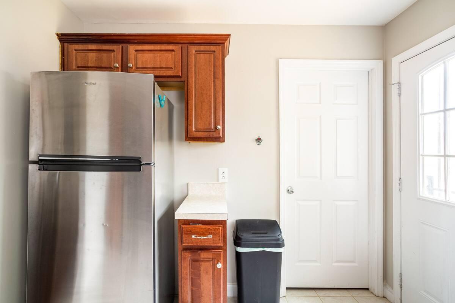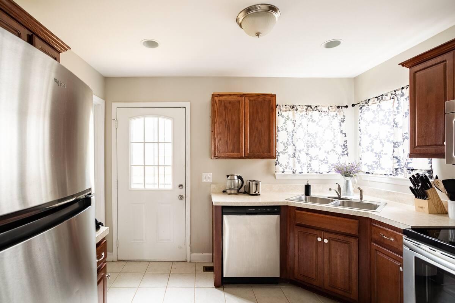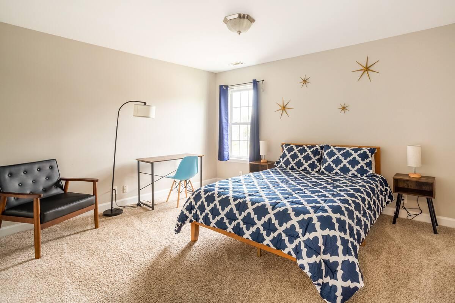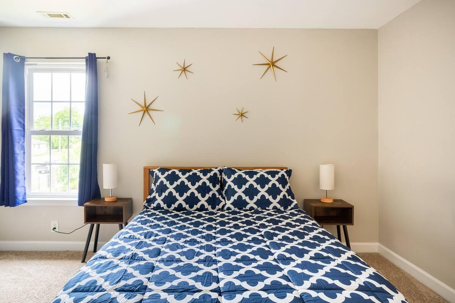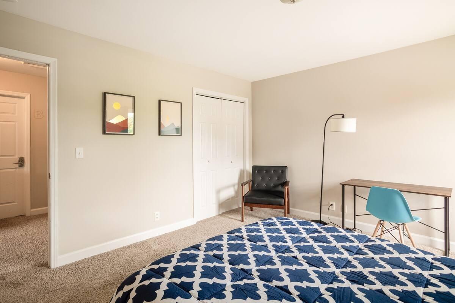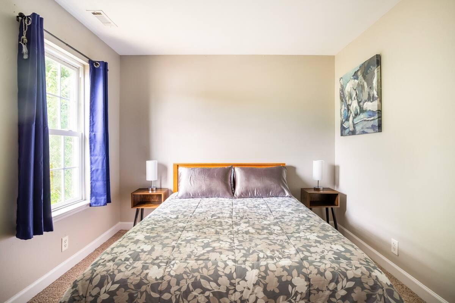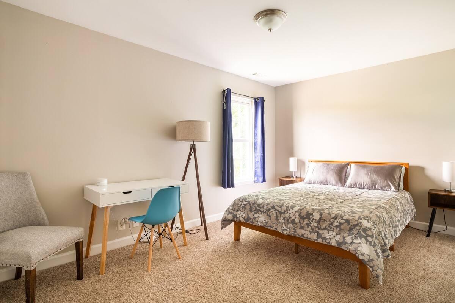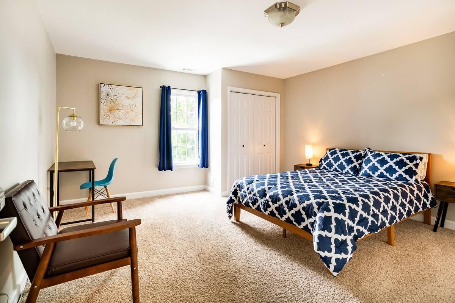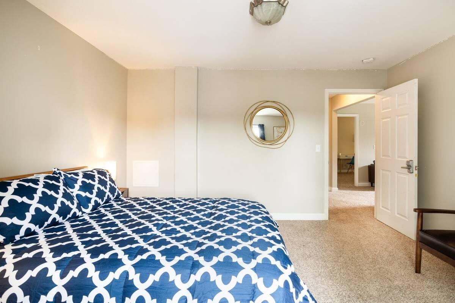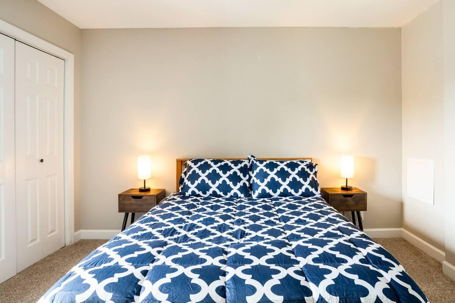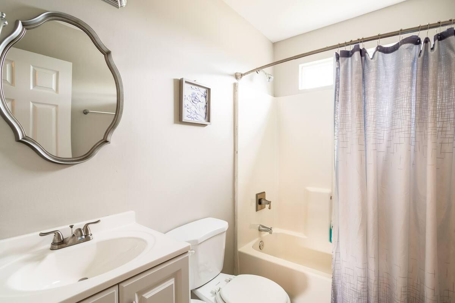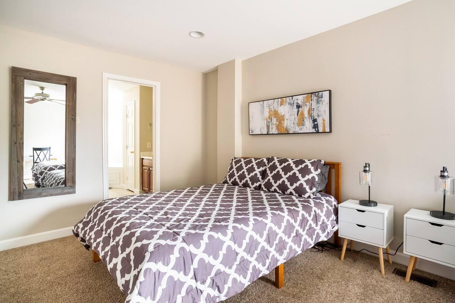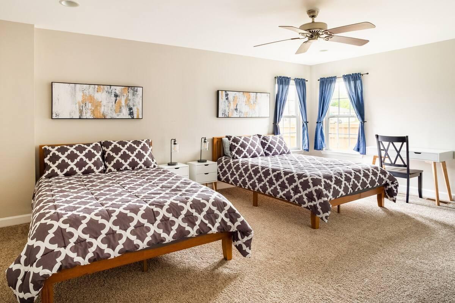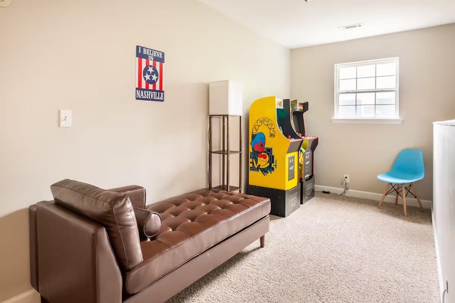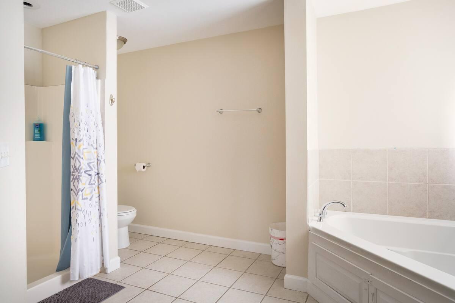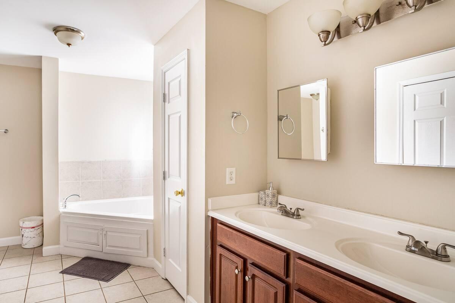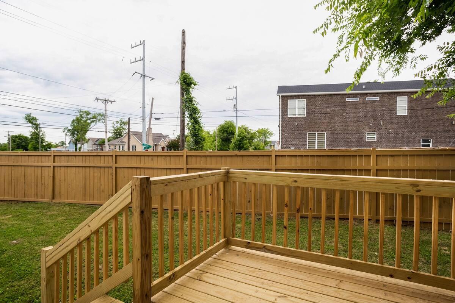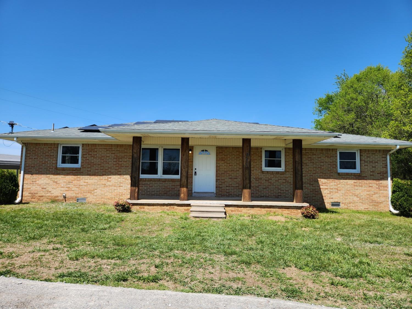 MIDDLE TENNESSEE REAL ESTATE
MIDDLE TENNESSEE REAL ESTATE
1726 Underwood St, Nashville, TN 37208 For Sale
Single Family Residence
- Single Family Residence
- Beds: 4
- Baths: 3
- 2,032 sq ft
Description
Welcome to this beautifully updated 4-bedroom, 2.5-bath home in an impeccable location - just a short walk to Fisk University and Meharry Medical College, and a 5-minute drive to Germantown’s vibrant restaurants and shops, as well as downtown Nashville! This home is located less than 5 minutes from Nashville's best dining spots, including Rolf & Daughters, Butchertown Hall, Red Bicycle Coffee & Crepes, and many more - just a few examples of what makes Nashville’s food scene so exciting. Enjoy the city’s bustling nightlife and food culture right at your doorstep! ***ACTIVE STR*** This home offers a fantastic opportunity to be used as a short-term rental, Airbnb, or investment property, plus it's DADU eligible! Keep the home as is or build own detached dwelling unit! A charming covered porch welcomes you as you arrive, with 1 bedroom conveniently located on the main floor and the remaining 3 bedrooms upstairs. The primary suite features an enormous soaking tub and dual vanities, providing an elevated, luxurious experience. Modern finishes throughout the home include open living spaces, an updated kitchen with stainless steel appliances, and a private, spacious backyard. Step outside onto the gorgeous deck, which overlooks the fully fenced yard—perfect for relaxing or entertaining. Enjoy your morning coffee on the covered front porch and host guests in your private backyard oasis. Make this incredible home your own or your next investment property!
Property Details
Status : Active
Source : RealTracs, Inc.
County : Davidson County, TN
Property Type : Residential
Area : 2,032 sq. ft.
Year Built : 2007
Exterior Construction : Wood Siding
Floors : Carpet,Laminate,Tile
Heat : Central,Electric
HOA / Subdivision : D T McGavock & Others
Listing Provided by : The Gomes Agency
MLS Status : Active
Listing # : RTC2778903
Schools near 1726 Underwood St, Nashville, TN 37208 :
Robert Churchwell Museum Magnet Elementary School, John Early Paideia Magnet, Pearl Cohn Magnet High School
Additional details
Heating : Yes
Parking Features : Driveway
Lot Size Area : 0.16 Sq. Ft.
Building Area Total : 2032 Sq. Ft.
Lot Size Acres : 0.16 Acres
Lot Size Dimensions : 104 X 93
Living Area : 2032 Sq. Ft.
Office Phone : 6153593397
Number of Bedrooms : 4
Number of Bathrooms : 3
Full Bathrooms : 2
Half Bathrooms : 1
Possession : Negotiable
Cooling : 1
Patio and Porch Features : Porch,Covered,Deck
Levels : One
Basement : Crawl Space
Stories : 2
Utilities : Electricity Available,Water Available
Sewer : Public Sewer
Location 1726 Underwood St, TN 37208
Directions to 1726 Underwood St, TN 37208
From I-40 W exit 207 & RT on 28th Ave N, turn RT on Jefferson St (east), turn LT on Dr DB Todd Jr Blvd, turn RT on Cockrill St, home on right corner. From I-40 E take exit 207 onto Jefferson St (east), & then LT on Dr DB Todd Jr Blvd, RT on Cockrill St.
Ready to Start the Conversation?
We're ready when you are.
 © 2025 Listings courtesy of RealTracs, Inc. as distributed by MLS GRID. IDX information is provided exclusively for consumers' personal non-commercial use and may not be used for any purpose other than to identify prospective properties consumers may be interested in purchasing. The IDX data is deemed reliable but is not guaranteed by MLS GRID and may be subject to an end user license agreement prescribed by the Member Participant's applicable MLS. Based on information submitted to the MLS GRID as of April 11, 2025 10:00 PM CST. All data is obtained from various sources and may not have been verified by broker or MLS GRID. Supplied Open House Information is subject to change without notice. All information should be independently reviewed and verified for accuracy. Properties may or may not be listed by the office/agent presenting the information. Some IDX listings have been excluded from this website.
© 2025 Listings courtesy of RealTracs, Inc. as distributed by MLS GRID. IDX information is provided exclusively for consumers' personal non-commercial use and may not be used for any purpose other than to identify prospective properties consumers may be interested in purchasing. The IDX data is deemed reliable but is not guaranteed by MLS GRID and may be subject to an end user license agreement prescribed by the Member Participant's applicable MLS. Based on information submitted to the MLS GRID as of April 11, 2025 10:00 PM CST. All data is obtained from various sources and may not have been verified by broker or MLS GRID. Supplied Open House Information is subject to change without notice. All information should be independently reviewed and verified for accuracy. Properties may or may not be listed by the office/agent presenting the information. Some IDX listings have been excluded from this website.
