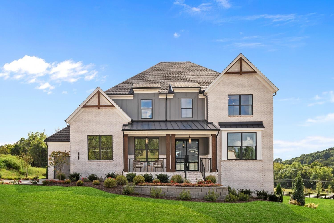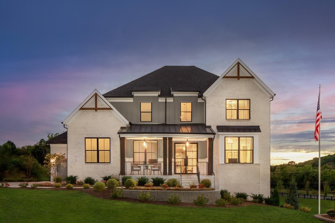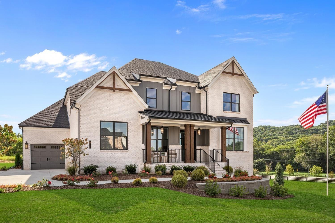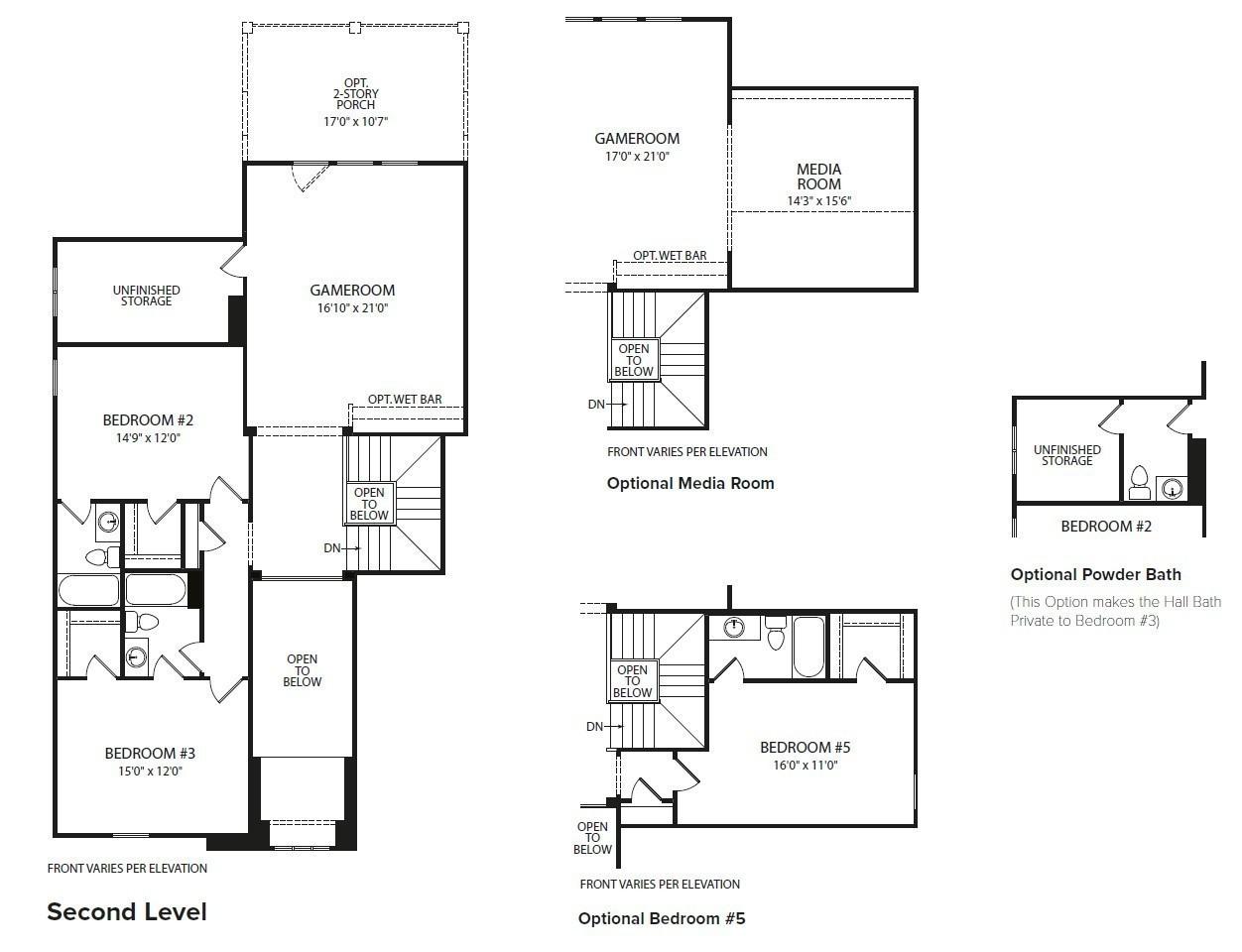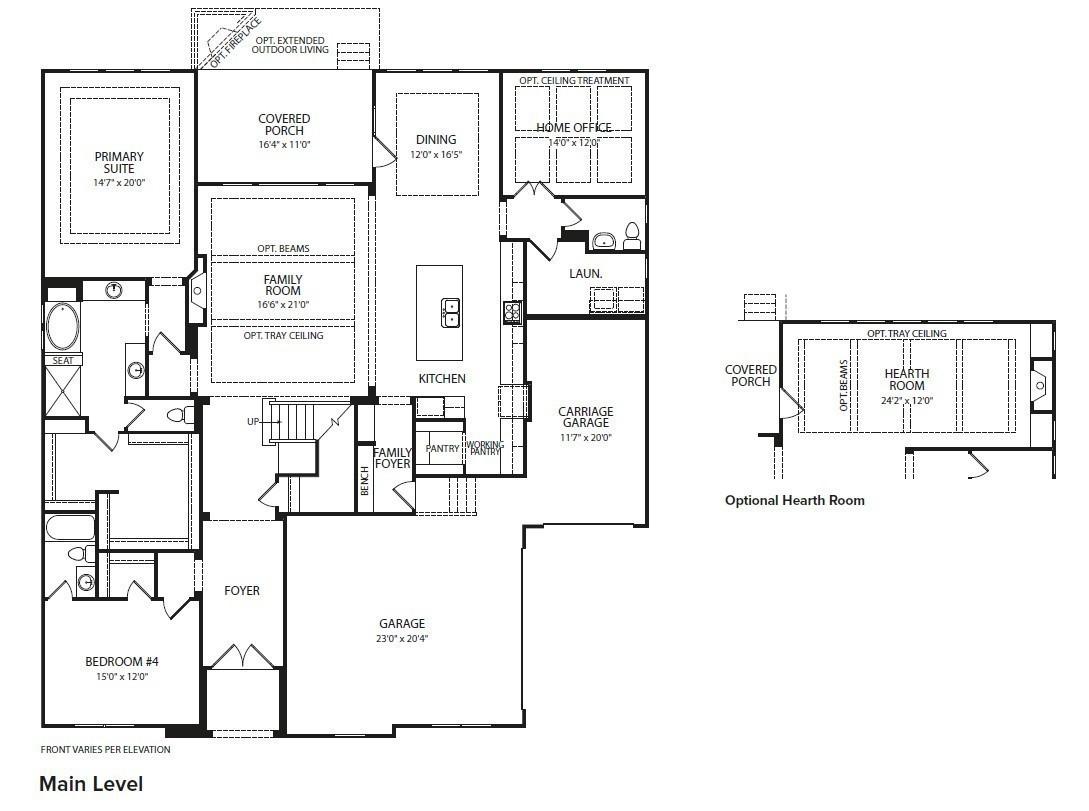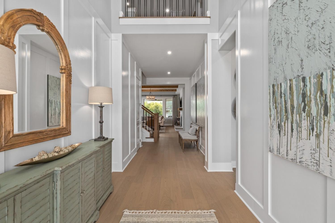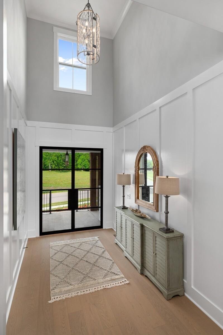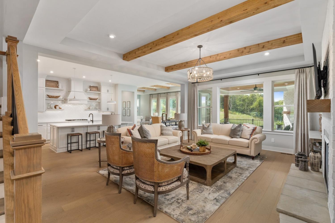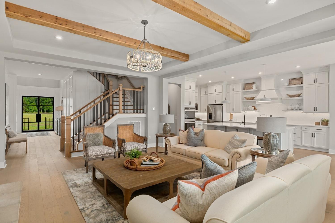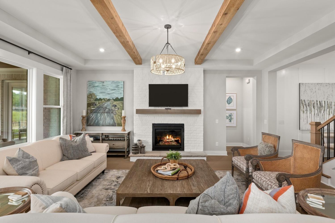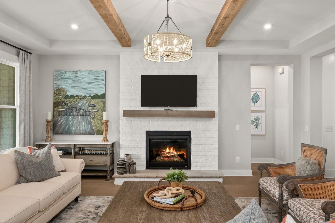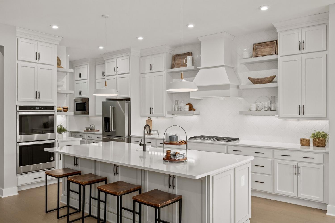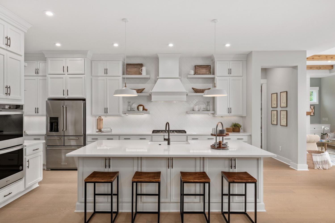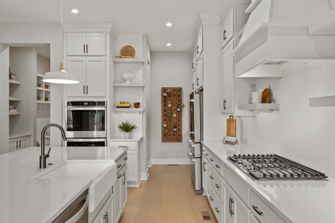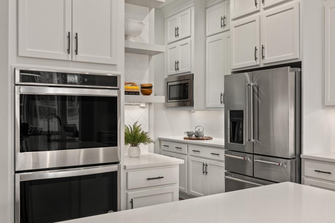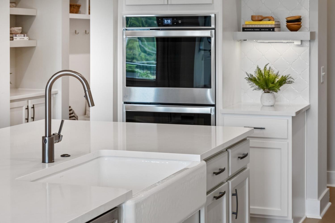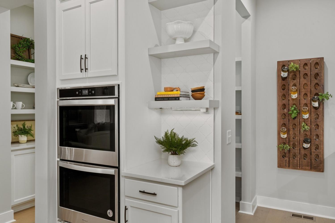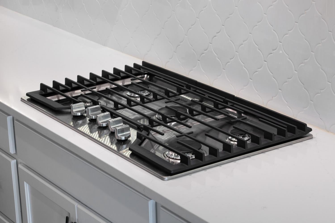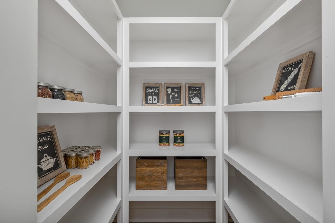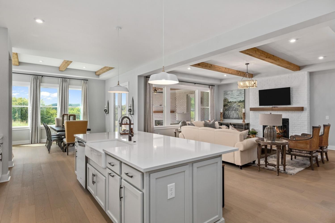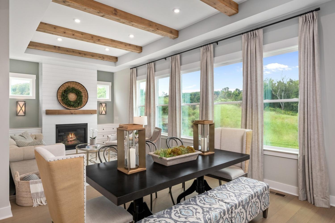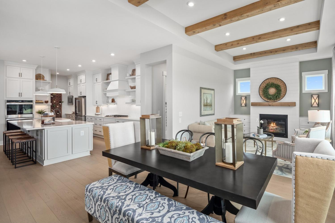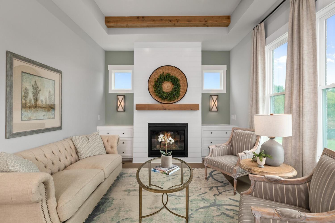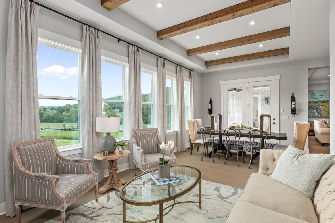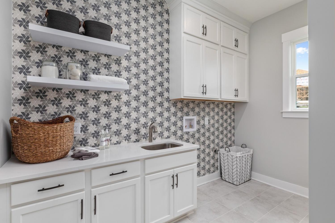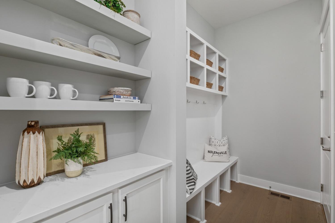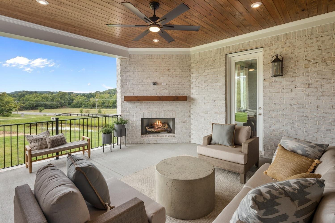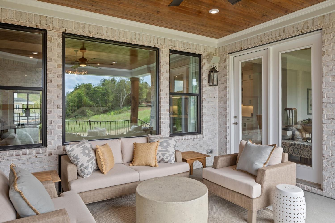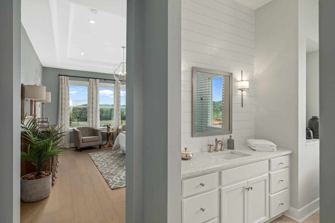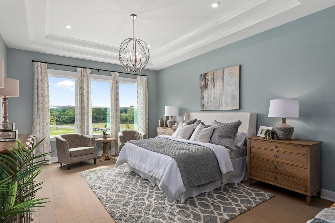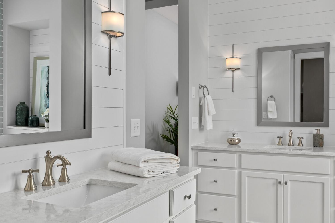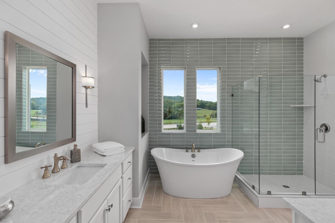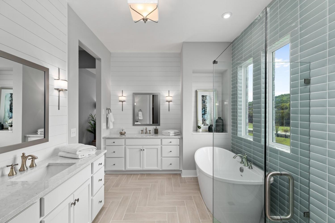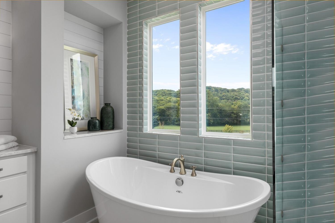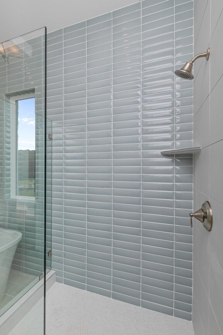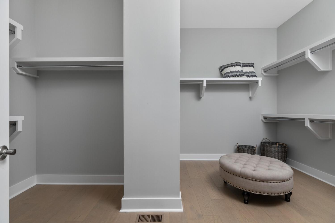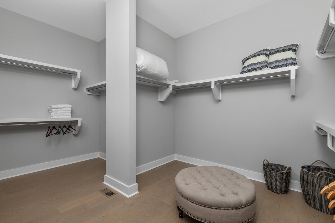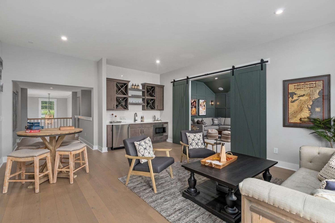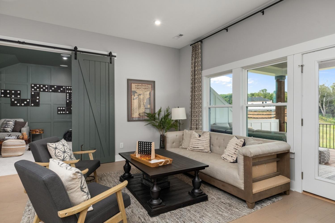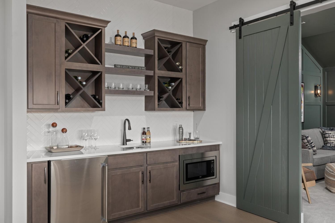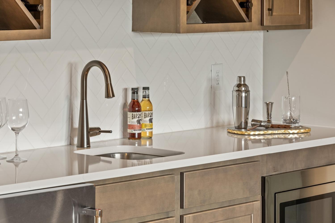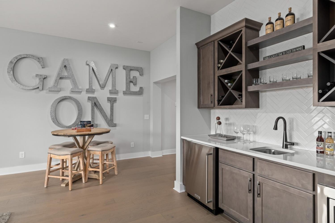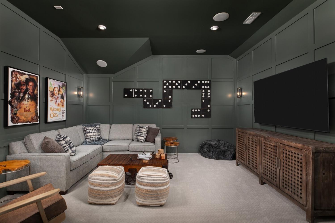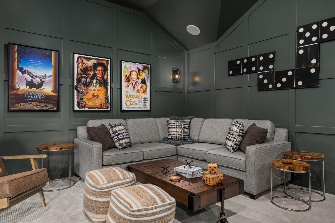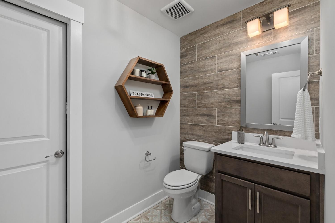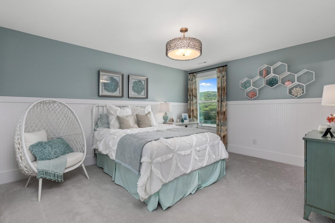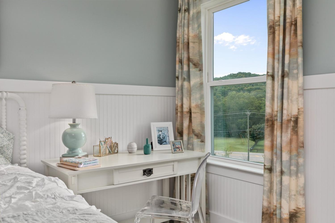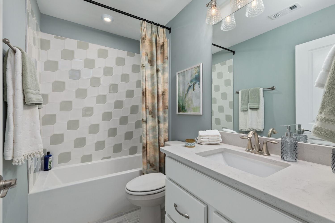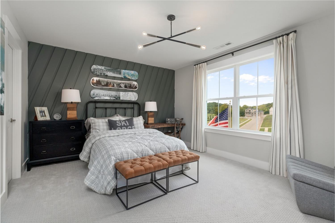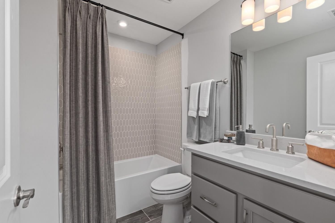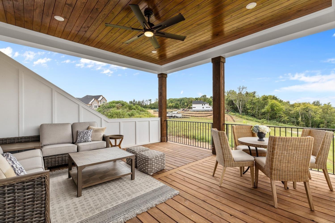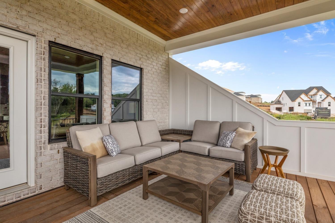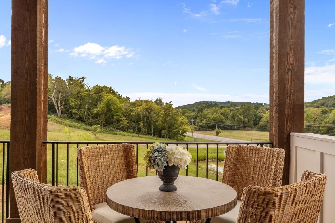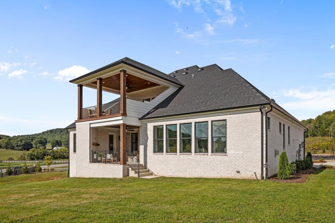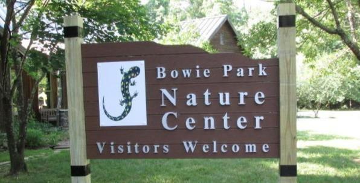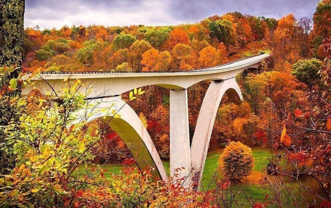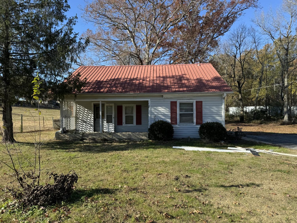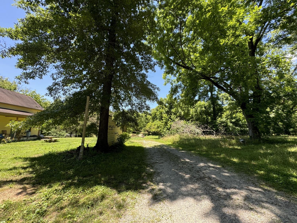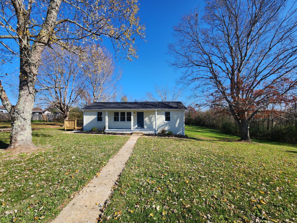 MIDDLE TENNESSEE REAL ESTATE
MIDDLE TENNESSEE REAL ESTATE
7218 Severide Street, Fairview, TN 37062 For Sale
Single Family Residence
- Single Family Residence
- Beds: 4
- Baths: 5
- 3,851 sq ft
Description
The SOMERVILLE - Whether your dream home's entrance includes a stunning front porch or an elegant stone archway, this home has it all! From the sophisticated two story foyer to the open family room, dining, and kitchen areas, this home shines with attention to detail and functional design. Enjoy serving guests on the oversized island and keeping preparations neat with the working pantry and separate walk-in pantry. The luxurious primary suite includes a tray ceiling, an exquisite spa like bathroom, large walk in closet, and windows overlooking the serene wooded backyard. The oversized guest suite on the main level ensures aging parents or guests will enjoy their stay in comfort with their private ensuite and walk-in closet. Upstairs boasts two additional bedrooms each with their own bathroom and a massive gameroom with 10ft ceilings. Bring your pinterest board because this home is begging to be customized with our optional 5th bedroom/bath, media room, wet bar, and second story screened in deck! Our design team will guide you through all decisions so your new home is just as you envisioned! The photos shown are of a previously built model home and include structural and design upgrades. The floorplan is the same but the finishes may differ from your preferred aesthetic. This home is not yet built and the listed price includes the base home and corresponding lot premium. Seller offering $35k to help you design your *perfect* new home! (Incentive is tied to using our preferred lender.)
Property Details
Status : Active
Source : RealTracs, Inc.
County : Williamson County, TN
Property Type : Residential
Area : 3,851 sq. ft.
Year Built : 2025
Exterior Construction : Fiber Cement,Brick
Floors : Finished Wood,Tile
Heat : Central,ENERGY STAR Qualified Equipment,Natural Gas
HOA / Subdivision : Reserves on Chester
Listing Provided by : Drees Homes
MLS Status : Active
Listing # : RTC2779044
Schools near 7218 Severide Street, Fairview, TN 37062 :
Westwood Elementary School, Fairview Middle School, Fairview High School
Additional details
Association Fee : Yes
Association Fee Frequency : Monthly
Heating : Yes
Parking Features : Attached - Side
Lot Size Area : 0.92 Sq. Ft.
Building Area Total : 3851 Sq. Ft.
Lot Size Acres : 0.92 Acres
Lot Size Dimensions : 100x200
Living Area : 3851 Sq. Ft.
Lot Features : Sloped,Wooded
Office Phone : 6153719750
Number of Bedrooms : 4
Number of Bathrooms : 5
Full Bathrooms : 4
Half Bathrooms : 1
Possession : Close Of Escrow
Cooling : 1
Garage Spaces : 3
New Construction : 1
Patio and Porch Features : Covered Patio
Levels : Two
Basement : Crawl Space
Stories : 2
Utilities : Electricity Available,Water Available
Parking Space : 3
Sewer : Public Sewer
Location 7218 Severide Street, TN 37062
Directions to 7218 Severide Street, TN 37062
From Nashville, TN: Follow I-40 West to TN-96 East in Fairview for 27 miles. Take Exit 192 from I-40 West to TN-96 East. Continue on TN-96 East for 6.1 miles the turn Left on Chester Road for 0.3 miles. Community will be on the left.
Ready to Start the Conversation?
We're ready when you are.
 © 2025 Listings courtesy of RealTracs, Inc. as distributed by MLS GRID. IDX information is provided exclusively for consumers' personal non-commercial use and may not be used for any purpose other than to identify prospective properties consumers may be interested in purchasing. The IDX data is deemed reliable but is not guaranteed by MLS GRID and may be subject to an end user license agreement prescribed by the Member Participant's applicable MLS. Based on information submitted to the MLS GRID as of January 21, 2025 10:00 PM CST. All data is obtained from various sources and may not have been verified by broker or MLS GRID. Supplied Open House Information is subject to change without notice. All information should be independently reviewed and verified for accuracy. Properties may or may not be listed by the office/agent presenting the information. Some IDX listings have been excluded from this website.
© 2025 Listings courtesy of RealTracs, Inc. as distributed by MLS GRID. IDX information is provided exclusively for consumers' personal non-commercial use and may not be used for any purpose other than to identify prospective properties consumers may be interested in purchasing. The IDX data is deemed reliable but is not guaranteed by MLS GRID and may be subject to an end user license agreement prescribed by the Member Participant's applicable MLS. Based on information submitted to the MLS GRID as of January 21, 2025 10:00 PM CST. All data is obtained from various sources and may not have been verified by broker or MLS GRID. Supplied Open House Information is subject to change without notice. All information should be independently reviewed and verified for accuracy. Properties may or may not be listed by the office/agent presenting the information. Some IDX listings have been excluded from this website.
