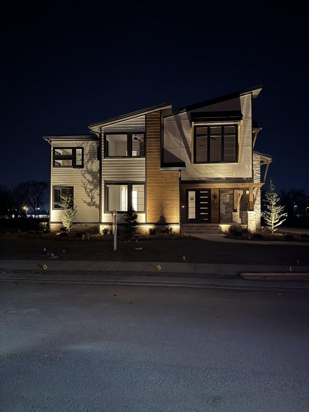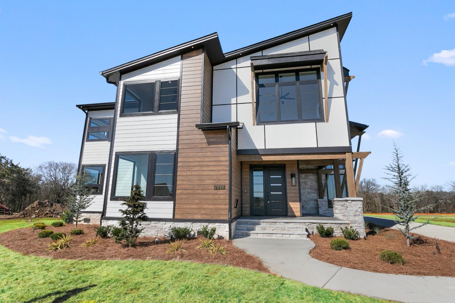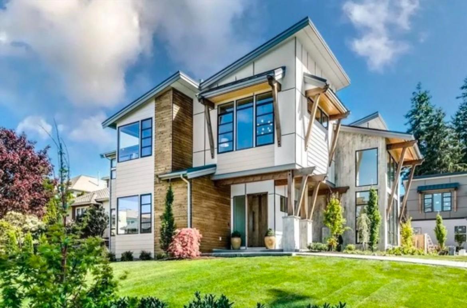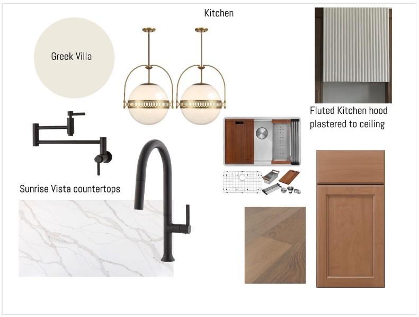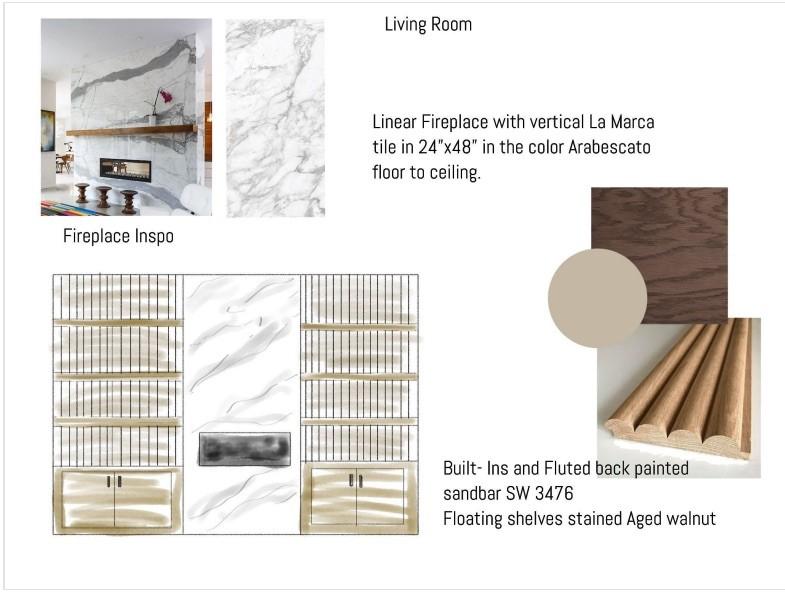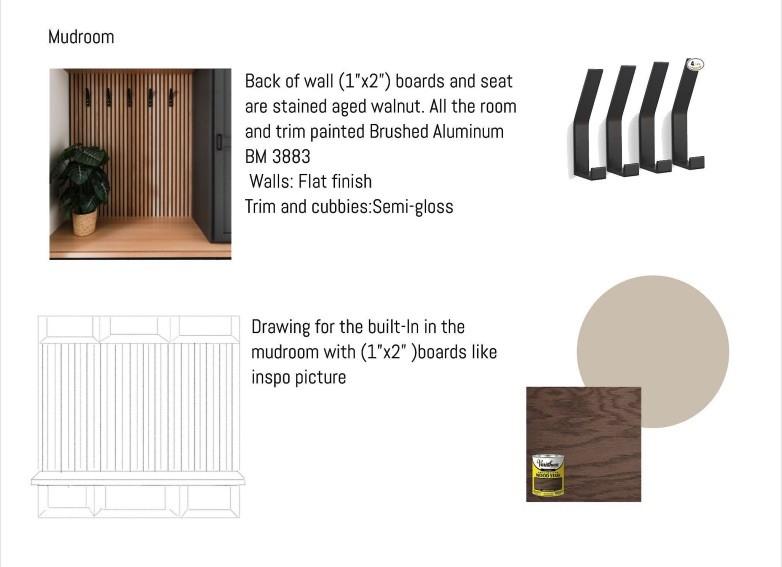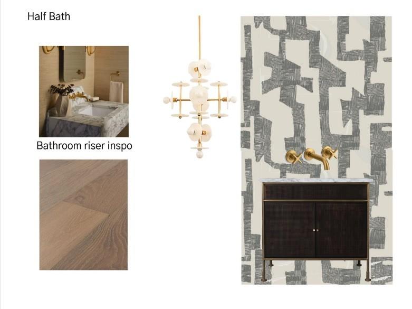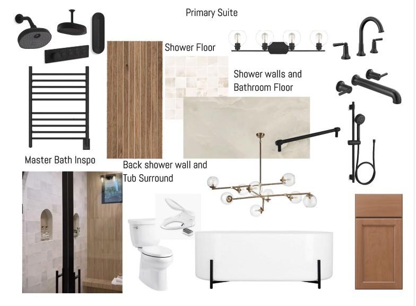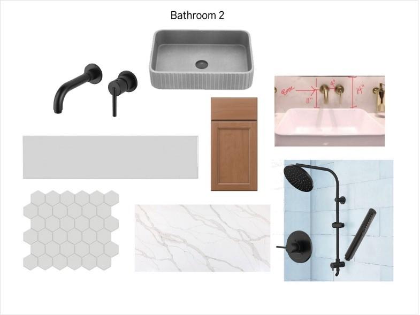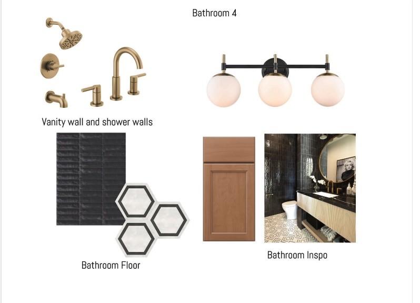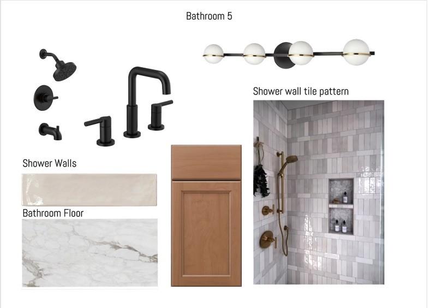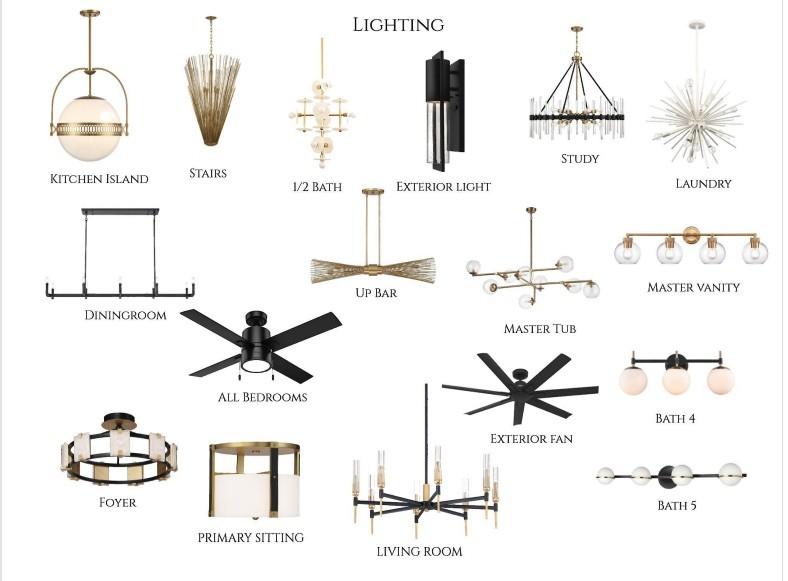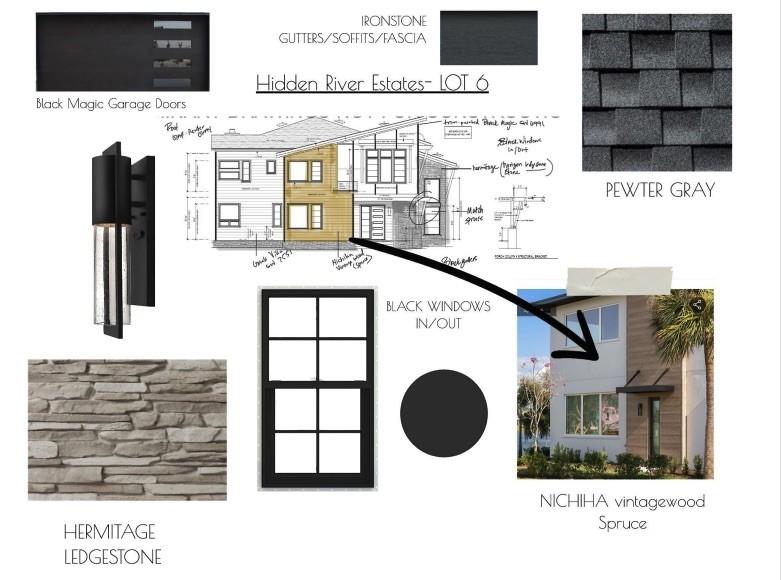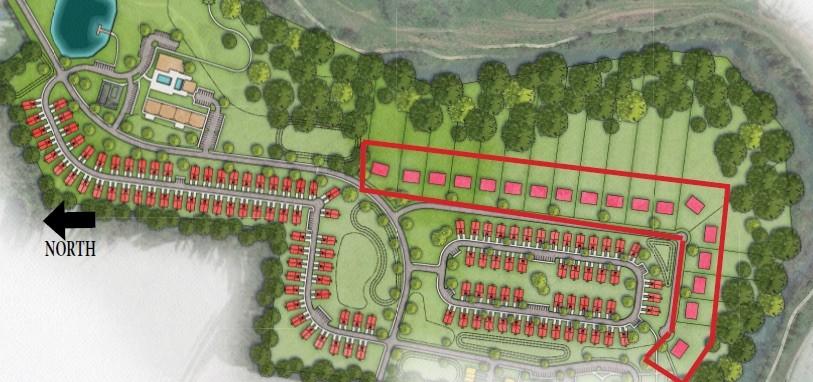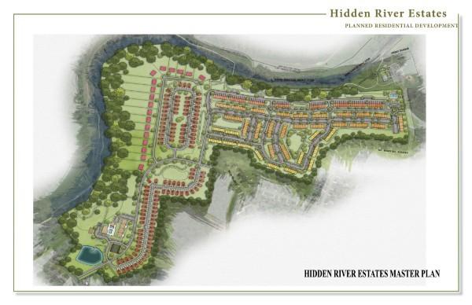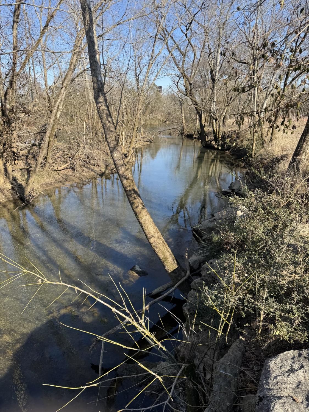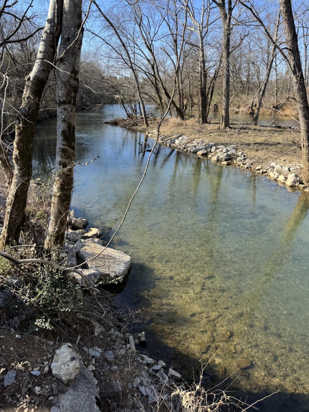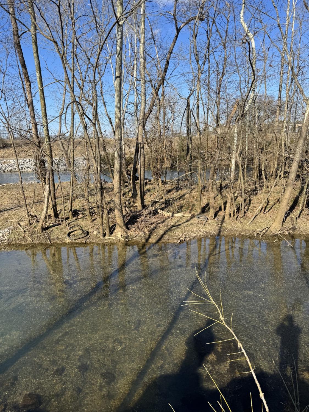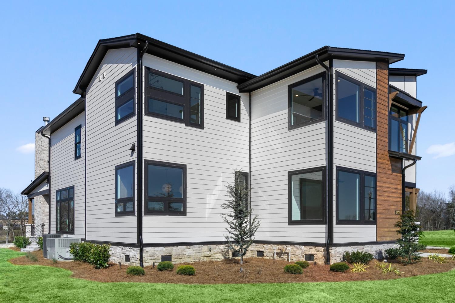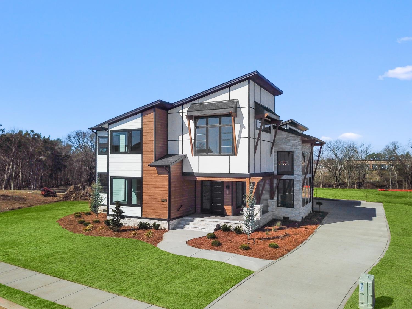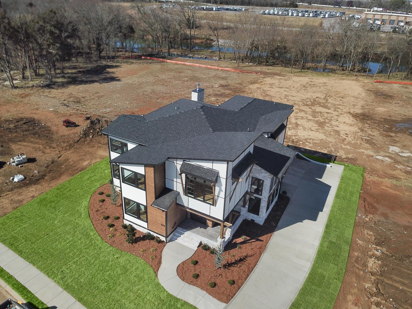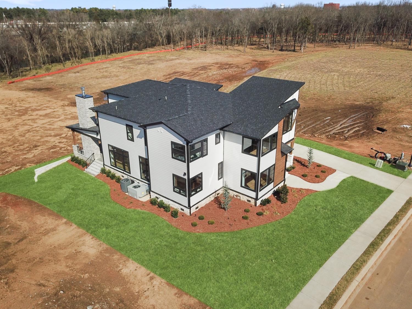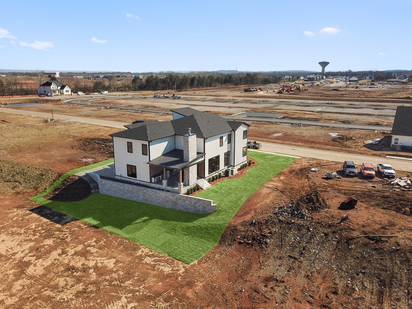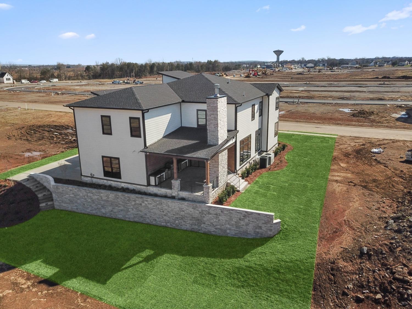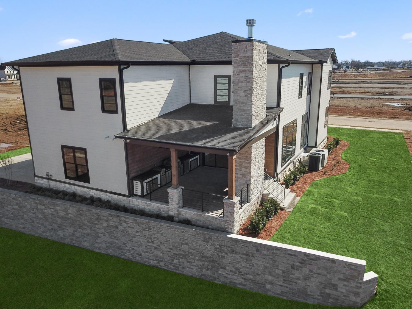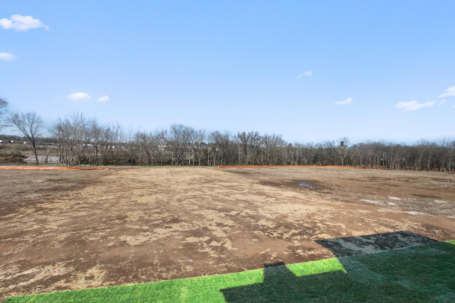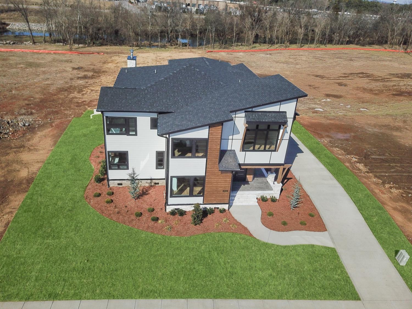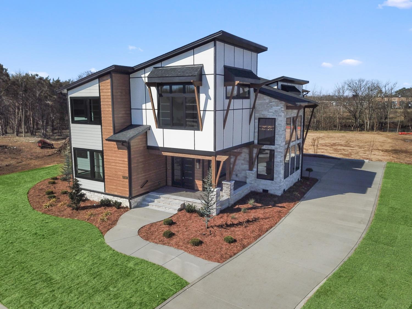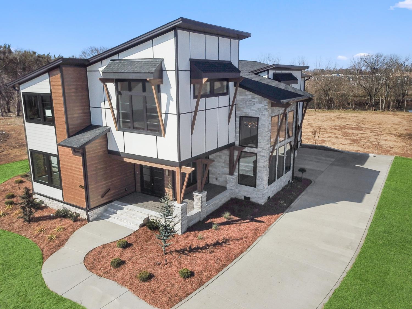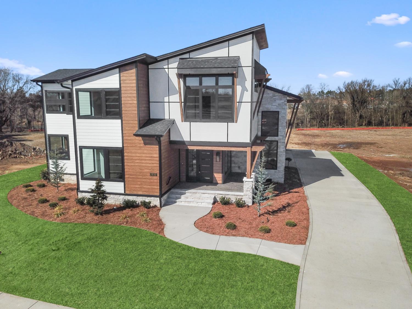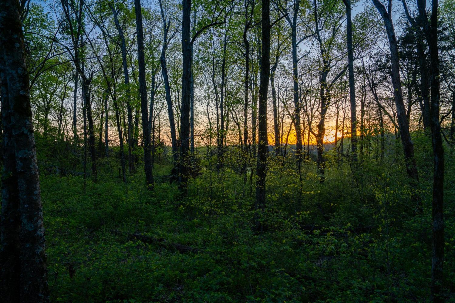 MIDDLE TENNESSEE REAL ESTATE
MIDDLE TENNESSEE REAL ESTATE
2030 Queenie Johns Drive, Murfreesboro, TN 37128 For Sale
Single Family Residence
- Single Family Residence
- Beds: 5
- Baths: 5
- 4,862 sq ft
Description
This gorgeous contemporary home on over an acre RIVER FRONT lot is impeccably designed for the most discerning buyer. This 5 bedroom home with soaring ceilings and floor to ceiling windows is completed by an elevator to offer easy accessibility to the entire home. The open concept design has sweeping views from the chef’s kitchen through the living room to the covered back porch with views to the Stones River. Primary bedroom features a private sitting room with electric fireplace. This home has been thoughtfully designed keeping every modern convenience in mind. Notable features include private office, oversized walk in pantry off kitchen, guest bedroom with ensuite, and a family room complete with wet bar. 3 car oversized garage is accompanied by ample parking outside. Neighborhood amenities include pool, putting green, bocce ball, neighborhood amenity center, greenway access and kayak launch. This is truly one of a kind. Please call us to schedule your private viewing today.
Property Details
Status : Active
Source : RealTracs, Inc.
Address : 2030 Queenie Johns Drive Murfreesboro TN 37128
County : Rutherford County, TN
Property Type : Residential
Area : 4,862 sq. ft.
Year Built : 2025
Exterior Construction : Masonite,Stone
Floors : Wood,Tile
Heat : Central
HOA / Subdivision : Hidden River Estates Sec 1B
Listing Provided by : Compass
MLS Status : Active
Listing # : RTC2779079
Schools near 2030 Queenie Johns Drive, Murfreesboro, TN 37128 :
Cason Lane Academy, Rockvale Middle School, Rockvale High School
Additional details
Association Fee : $250.00
Association Fee Frequency : Monthly
Assocation Fee 2 : $275.00
Association Fee 2 Frequency : One Time
Heating : Yes
Water Front : Yes
Parking Features : Garage Door Opener,Garage Faces Side
Lot Size Area : 1.23 Sq. Ft.
Building Area Total : 4862 Sq. Ft.
Lot Size Acres : 1.23 Acres
Living Area : 4862 Sq. Ft.
Office Phone : 6158964040
Number of Bedrooms : 5
Number of Bathrooms : 5
Full Bathrooms : 4
Half Bathrooms : 1
Accessibility Features : Accessible Elevator Installed
Possession : Negotiable
Cooling : 1
Garage Spaces : 3
Architectural Style : Contemporary
New Construction : 1
Patio and Porch Features : Porch,Covered
Levels : Two
Basement : Crawl Space
Stories : 2
Utilities : Water Available
Parking Space : 6
Sewer : Public Sewer
Location 2030 Queenie Johns Drive, TN 37128
Directions to 2030 Queenie Johns Drive, TN 37128
From I-24 East. Take exit 80 South. Make a right at second light Barfield Rd then right on Shalom St. to (left) Cason trail, (right) on StoneyMeadow, (right) on Dodd Trail (right) on Eastview to Queenie Johns. House on left.
Ready to Start the Conversation?
We're ready when you are.
 © 2025 Listings courtesy of RealTracs, Inc. as distributed by MLS GRID. IDX information is provided exclusively for consumers' personal non-commercial use and may not be used for any purpose other than to identify prospective properties consumers may be interested in purchasing. The IDX data is deemed reliable but is not guaranteed by MLS GRID and may be subject to an end user license agreement prescribed by the Member Participant's applicable MLS. Based on information submitted to the MLS GRID as of May 23, 2025 10:00 PM CST. All data is obtained from various sources and may not have been verified by broker or MLS GRID. Supplied Open House Information is subject to change without notice. All information should be independently reviewed and verified for accuracy. Properties may or may not be listed by the office/agent presenting the information. Some IDX listings have been excluded from this website.
© 2025 Listings courtesy of RealTracs, Inc. as distributed by MLS GRID. IDX information is provided exclusively for consumers' personal non-commercial use and may not be used for any purpose other than to identify prospective properties consumers may be interested in purchasing. The IDX data is deemed reliable but is not guaranteed by MLS GRID and may be subject to an end user license agreement prescribed by the Member Participant's applicable MLS. Based on information submitted to the MLS GRID as of May 23, 2025 10:00 PM CST. All data is obtained from various sources and may not have been verified by broker or MLS GRID. Supplied Open House Information is subject to change without notice. All information should be independently reviewed and verified for accuracy. Properties may or may not be listed by the office/agent presenting the information. Some IDX listings have been excluded from this website.
