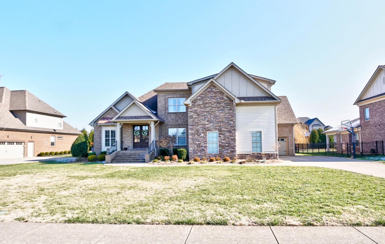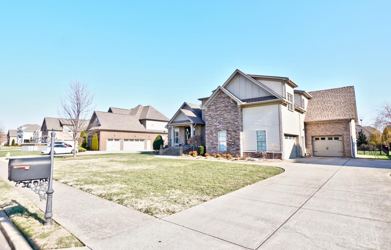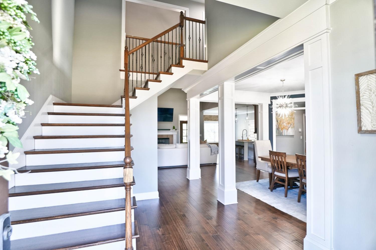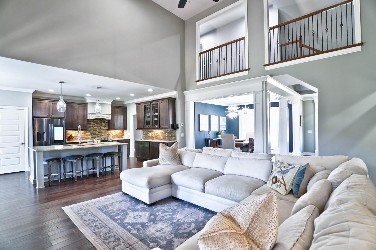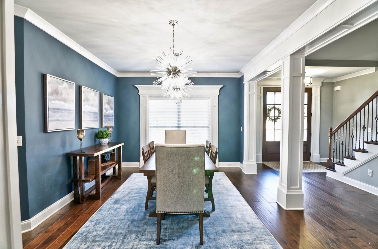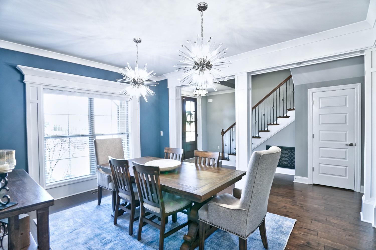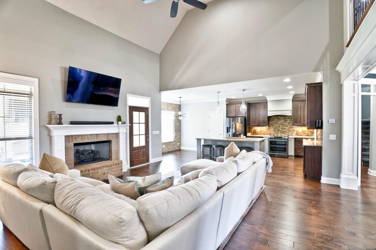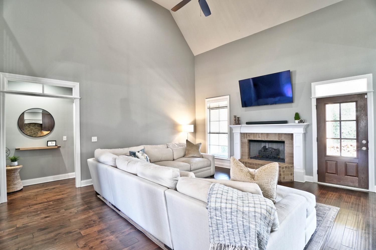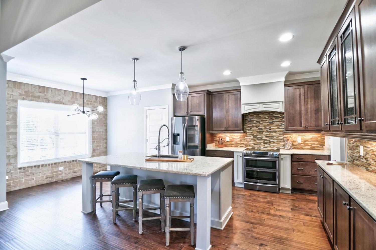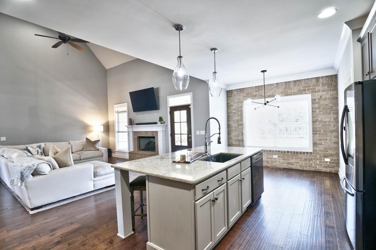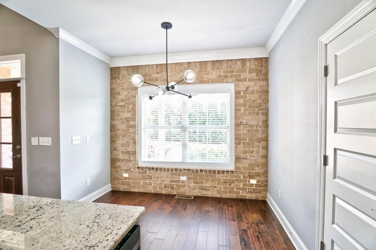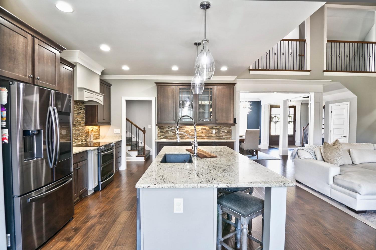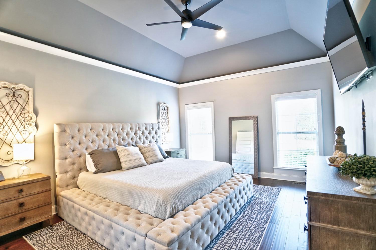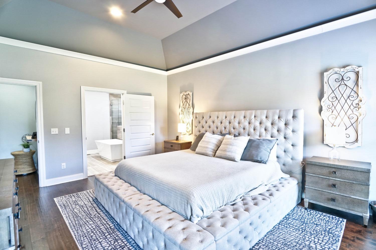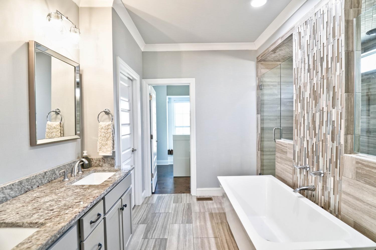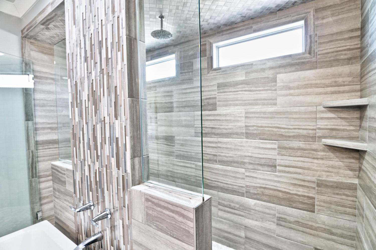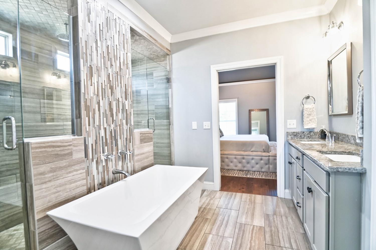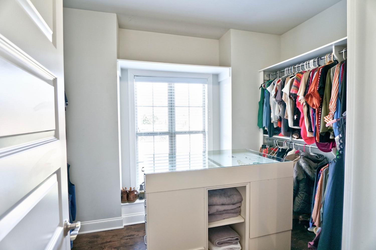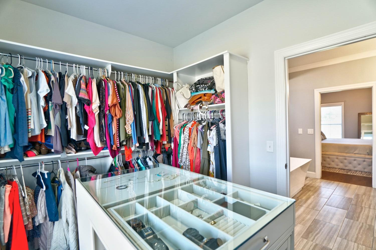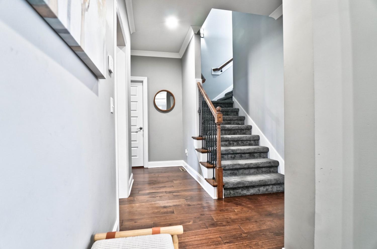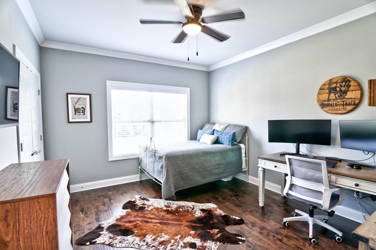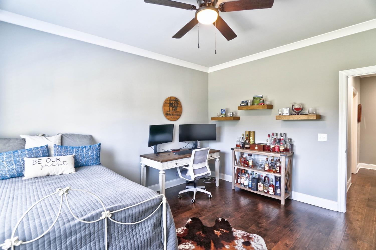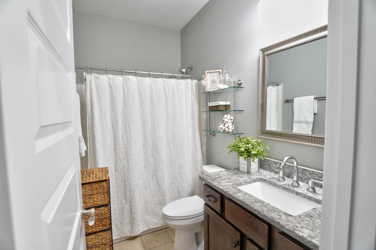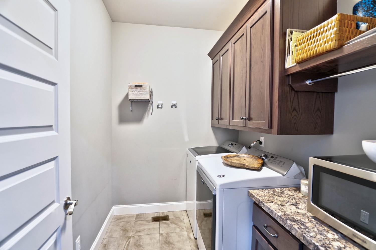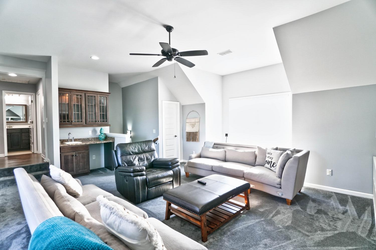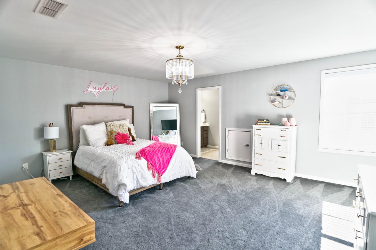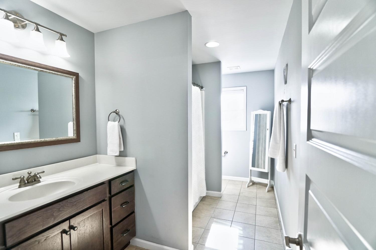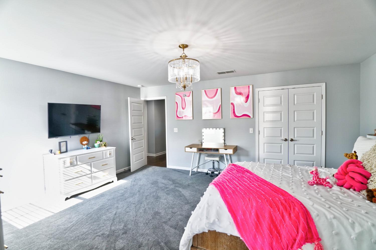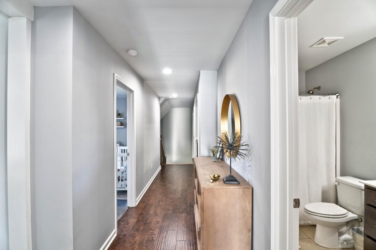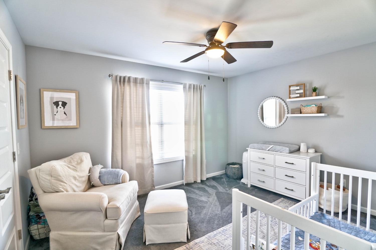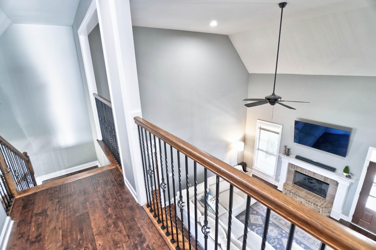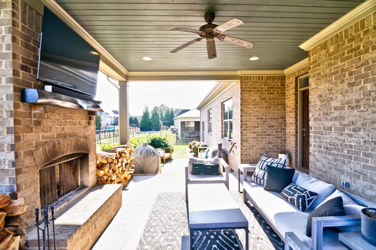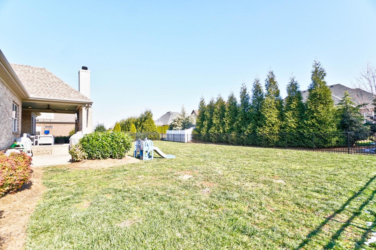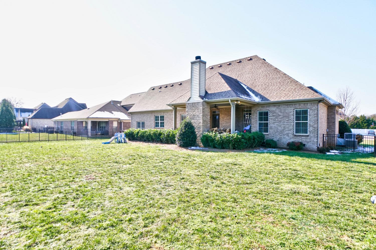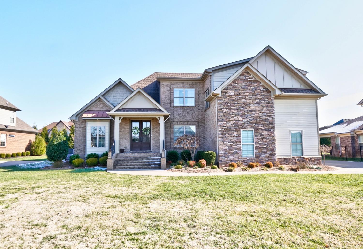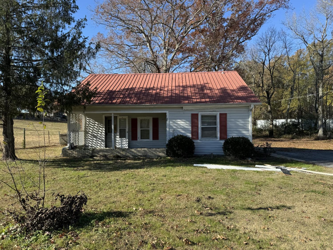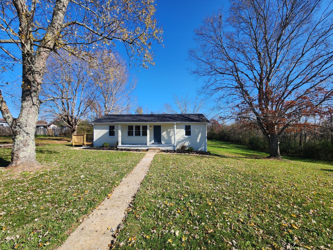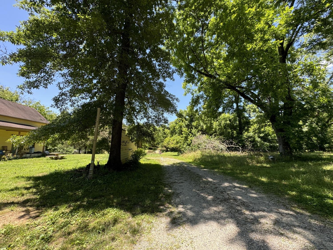 MIDDLE TENNESSEE REAL ESTATE
MIDDLE TENNESSEE REAL ESTATE
2816 Battleground Dr, Murfreesboro, TN 37129 For Sale
Single Family Residence
- Single Family Residence
- Beds: 4
- Baths: 4
- 3,300 sq ft
Description
Welcome to a home that redefines luxury and sophistication—a true perfect 10! This exquisite residence exudes elegance and refinement, showcasing unparalleled craftsmanship and modern upgrades throughout. With its flawless design and impeccable attention to detail, even the most discerning buyers will be captivated. Boasting two bedrooms on the main floor, an open-concept floor plan, and a gourmet kitchen, this home is tailored for both comfort and entertainment. The extensive trim work, custom built-ins, and unique finishes create a sense of opulence at every turn. Features include: Two staircases for added convenience and architectural charm. Wet bar in the expansive rec room. Covered outdoor living area complete with a wood-burning fireplace. Hardwood floors throughout the main level. A three-car garage and a fully sodded yard. The luxurious primary suite and spa-inspired bath are a retreat within your retreat, while the striking catwalk adds a dramatic touch. Dining room, outdoor entertaining spaces, and countless designer upgrades make this property a must-see. Selections remain for you to personalize and make this masterpiece your own! Call today for more details and prepare to fall in love with your dream home!
Property Details
Status : Active
Source : RealTracs, Inc.
Address : 2816 Battleground Dr Murfreesboro TN 37129
County : Rutherford County, TN
Property Type : Residential
Area : 3,300 sq. ft.
Yard : Back Yard
Year Built : 2014
Exterior Construction : Brick
Floors : Carpet,Finished Wood,Tile
Heat : Central
HOA / Subdivision : Wynthrope Hall Sec 2
Listing Provided by : John Jones Real Estate LLC
MLS Status : Active
Listing # : RTC2779093
Schools near 2816 Battleground Dr, Murfreesboro, TN 37129 :
Northfield Elementary, Siegel Middle School, Siegel High School
Additional details
Association Fee : $250.00
Association Fee Frequency : Annually
Heating : Yes
Parking Features : Attached - Side
Lot Size Area : 0.34 Sq. Ft.
Building Area Total : 3300 Sq. Ft.
Lot Size Acres : 0.34 Acres
Lot Size Dimensions : 100.12 X 153.91 IRR
Living Area : 3300 Sq. Ft.
Office Phone : 6158673020
Number of Bedrooms : 4
Number of Bathrooms : 4
Full Bathrooms : 4
Possession : Close Of Escrow
Cooling : 1
Garage Spaces : 3
Patio and Porch Features : Covered Patio,Covered Porch
Levels : Two
Basement : Crawl Space
Stories : 2
Utilities : Water Available
Parking Space : 3
Sewer : Public Sewer
Virtual Tour
Location 2816 Battleground Dr, TN 37129
Directions to 2816 Battleground Dr, TN 37129
I-24E to exit 76 Medical Center Pkwy. Left off ramp, Left on Thompson Ln., Rt. on Sulphur Springs, Rt. on Battleground
Ready to Start the Conversation?
We're ready when you are.
 © 2025 Listings courtesy of RealTracs, Inc. as distributed by MLS GRID. IDX information is provided exclusively for consumers' personal non-commercial use and may not be used for any purpose other than to identify prospective properties consumers may be interested in purchasing. The IDX data is deemed reliable but is not guaranteed by MLS GRID and may be subject to an end user license agreement prescribed by the Member Participant's applicable MLS. Based on information submitted to the MLS GRID as of January 21, 2025 10:00 AM CST. All data is obtained from various sources and may not have been verified by broker or MLS GRID. Supplied Open House Information is subject to change without notice. All information should be independently reviewed and verified for accuracy. Properties may or may not be listed by the office/agent presenting the information. Some IDX listings have been excluded from this website.
© 2025 Listings courtesy of RealTracs, Inc. as distributed by MLS GRID. IDX information is provided exclusively for consumers' personal non-commercial use and may not be used for any purpose other than to identify prospective properties consumers may be interested in purchasing. The IDX data is deemed reliable but is not guaranteed by MLS GRID and may be subject to an end user license agreement prescribed by the Member Participant's applicable MLS. Based on information submitted to the MLS GRID as of January 21, 2025 10:00 AM CST. All data is obtained from various sources and may not have been verified by broker or MLS GRID. Supplied Open House Information is subject to change without notice. All information should be independently reviewed and verified for accuracy. Properties may or may not be listed by the office/agent presenting the information. Some IDX listings have been excluded from this website.
