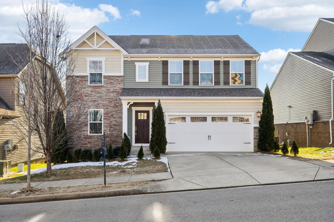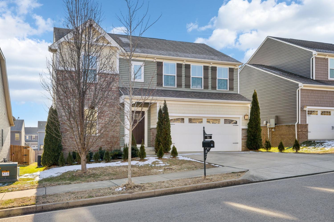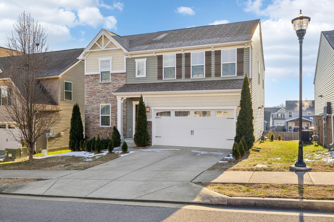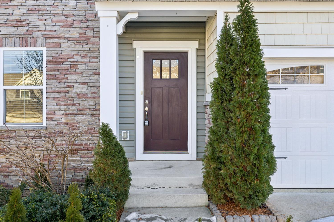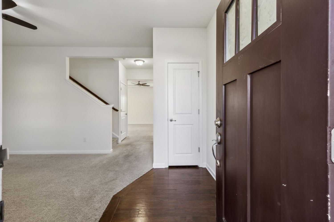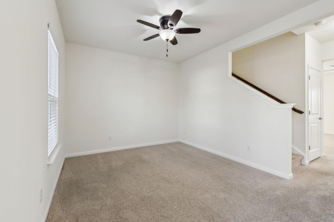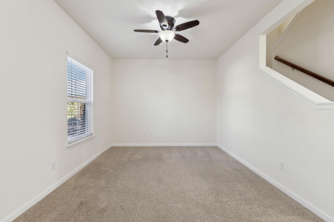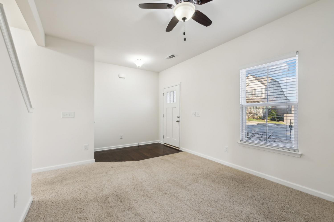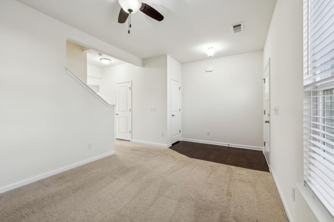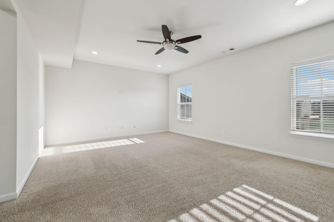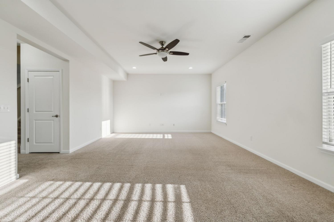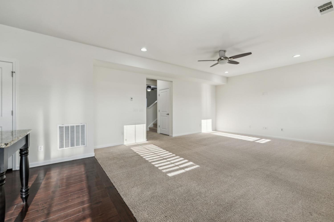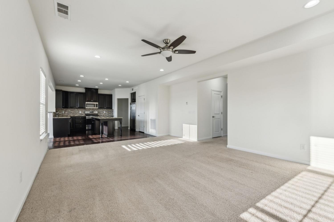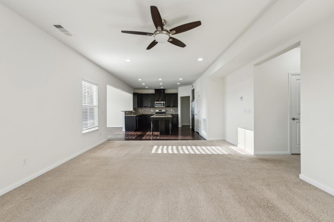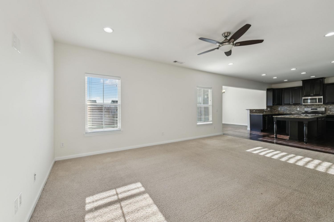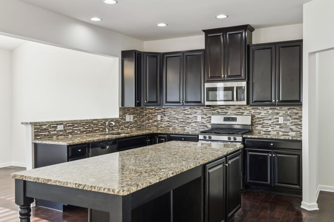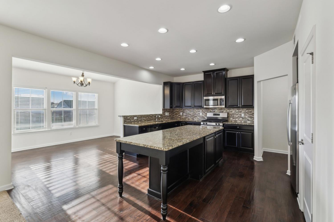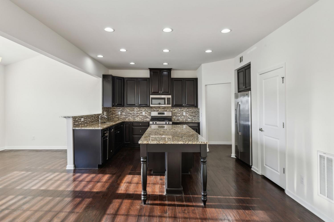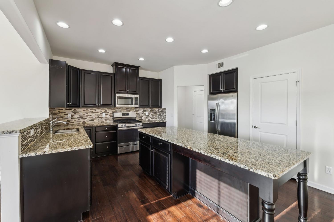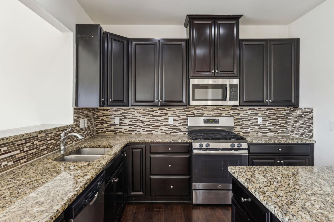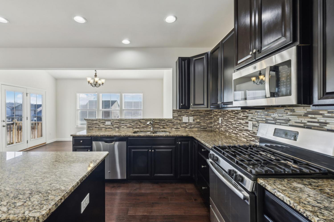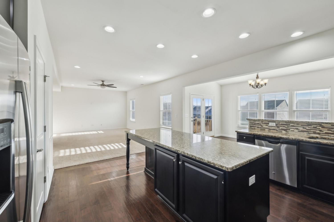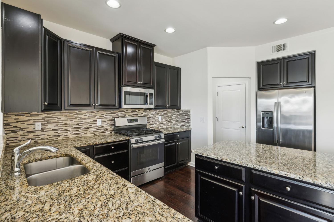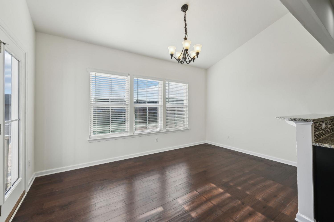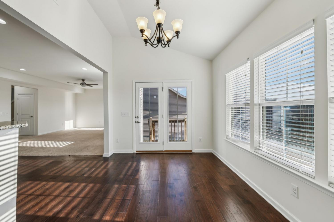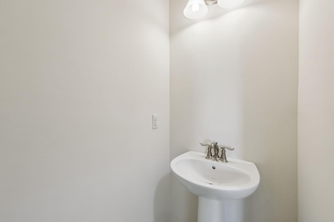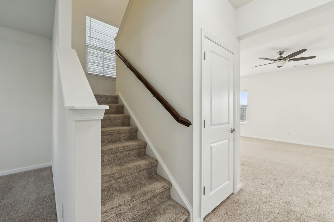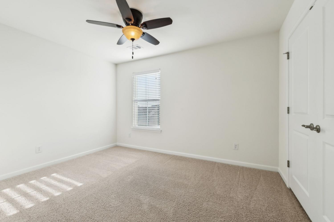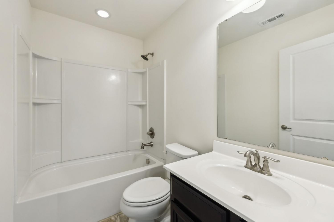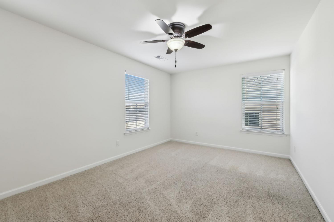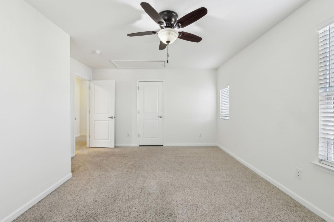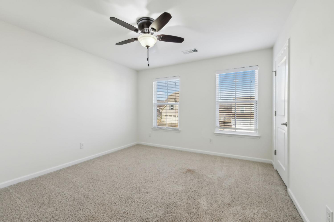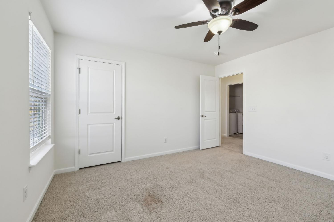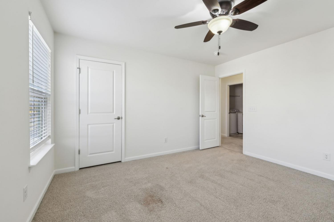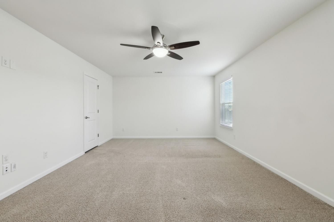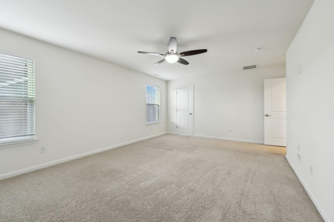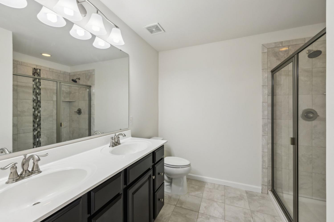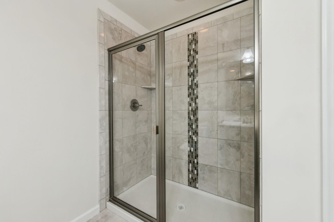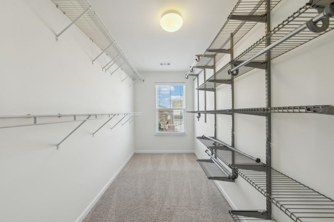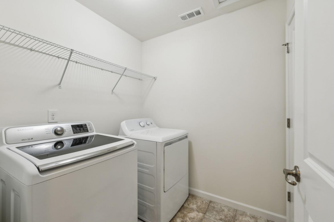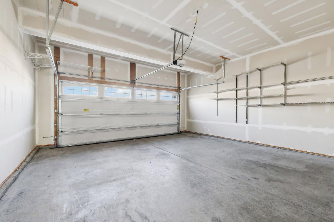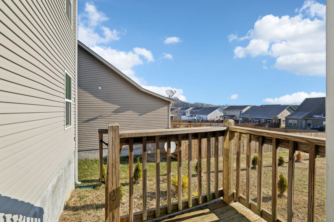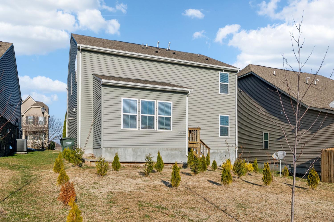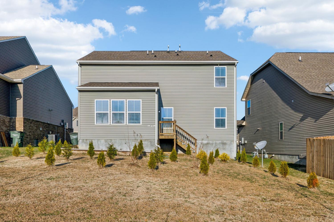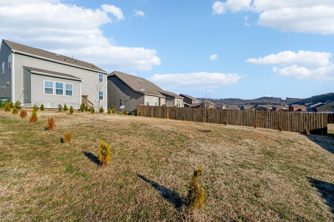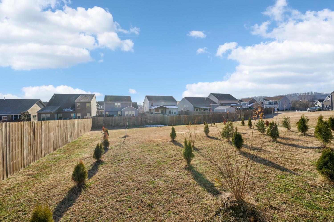 MIDDLE TENNESSEE REAL ESTATE
MIDDLE TENNESSEE REAL ESTATE
514 Avondale Park Blvd, Nashville, TN 37221 For Sale
Single Family Residence
- Single Family Residence
- Beds: 4
- Baths: 3
- 2,444 sq ft
Description
Drastic reduction $50K! Large 4 bedrooms home in Avondale Community, beautiful, clean, well maintained, just 20 minutes to Downtown Nashville, 30 minutes to Brentwood! Within 10 minutes to Bellevue Shopping centers! Zoned for the new James Lawson Highschool! Open Floor Plan with big kitchen and island facing the living room and the Florida dining room! Great view of the community from the backyard and from the 2nd floor! all 4 Bedrooms on the second floor, with an oversized primary bedroom and bathroom, big walk-in closet, big sized bedrooms with big closets. big laundry room with Washer & dryer included, Extra closets for storage, Gas tankless water heater, stainless appliances, near children playground, and community offers 2 pools and sidewalks. Move-in condition! Very homey! Just waiting for you!!!
Property Details
Status : Active
Source : RealTracs, Inc.
County : Davidson County, TN
Property Type : Residential
Area : 2,444 sq. ft.
Year Built : 2017
Exterior Construction : Hardboard Siding,Stone
Floors : Carpet,Wood,Tile
Heat : Central
HOA / Subdivision : Avondale
Listing Provided by : Realty of America
MLS Status : Active
Listing # : RTC2779398
Schools near 514 Avondale Park Blvd, Nashville, TN 37221 :
Harpeth Valley Elementary, Bellevue Middle, James Lawson High School
Additional details
Virtual Tour URL : Click here for Virtual Tour
Association Fee : $60.00
Association Fee Frequency : Monthly
Heating : Yes
Parking Features : Garage Faces Front,Driveway
Lot Size Area : 0.17 Sq. Ft.
Building Area Total : 2444 Sq. Ft.
Lot Size Acres : 0.17 Acres
Lot Size Dimensions : 51 X 148
Living Area : 2444 Sq. Ft.
Lot Features : Level
Office Phone : 6153700456
Number of Bedrooms : 4
Number of Bathrooms : 3
Full Bathrooms : 2
Half Bathrooms : 1
Accessibility Features : Accessible Doors,Accessible Entrance
Possession : Negotiable
Cooling : 1
Garage Spaces : 2
Architectural Style : Contemporary
Patio and Porch Features : Porch,Covered,Deck
Levels : Two
Basement : Crawl Space
Stories : 2
Utilities : Water Available
Parking Space : 4
Sewer : Public Sewer
Location 514 Avondale Park Blvd, TN 37221
Directions to 514 Avondale Park Blvd, TN 37221
From Downtown Nashville, take I-40 West, Exit 192 Mc Crory Lane, left at stop sign, then go about mile, then turn Left into Avondale Community, on Avondale Park Blvd, to 514 Mailbox on your right.
Ready to Start the Conversation?
We're ready when you are.
 © 2026 Listings courtesy of RealTracs, Inc. as distributed by MLS GRID. IDX information is provided exclusively for consumers' personal non-commercial use and may not be used for any purpose other than to identify prospective properties consumers may be interested in purchasing. The IDX data is deemed reliable but is not guaranteed by MLS GRID and may be subject to an end user license agreement prescribed by the Member Participant's applicable MLS. Based on information submitted to the MLS GRID as of January 20, 2026 10:00 PM CST. All data is obtained from various sources and may not have been verified by broker or MLS GRID. Supplied Open House Information is subject to change without notice. All information should be independently reviewed and verified for accuracy. Properties may or may not be listed by the office/agent presenting the information. Some IDX listings have been excluded from this website.
© 2026 Listings courtesy of RealTracs, Inc. as distributed by MLS GRID. IDX information is provided exclusively for consumers' personal non-commercial use and may not be used for any purpose other than to identify prospective properties consumers may be interested in purchasing. The IDX data is deemed reliable but is not guaranteed by MLS GRID and may be subject to an end user license agreement prescribed by the Member Participant's applicable MLS. Based on information submitted to the MLS GRID as of January 20, 2026 10:00 PM CST. All data is obtained from various sources and may not have been verified by broker or MLS GRID. Supplied Open House Information is subject to change without notice. All information should be independently reviewed and verified for accuracy. Properties may or may not be listed by the office/agent presenting the information. Some IDX listings have been excluded from this website.
