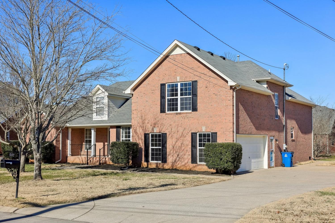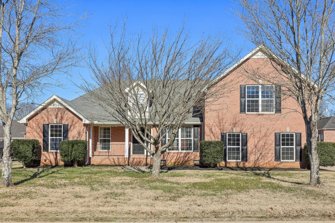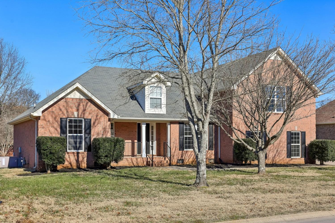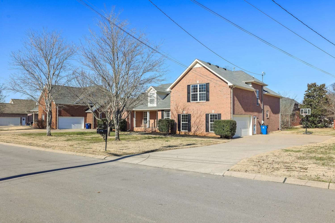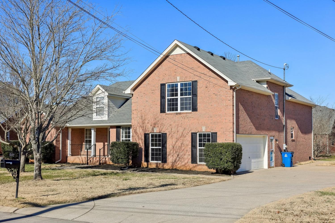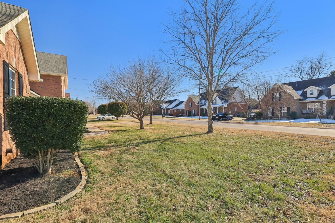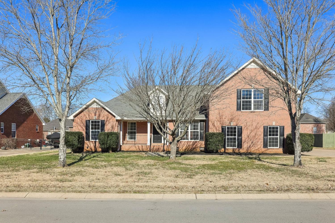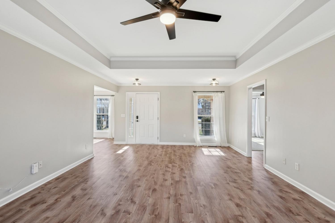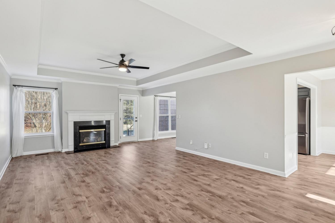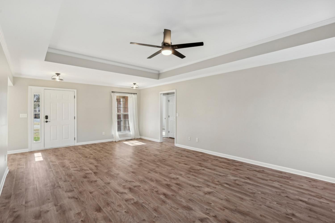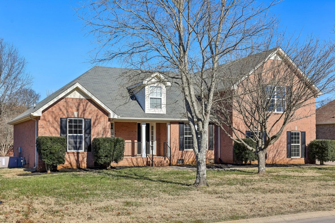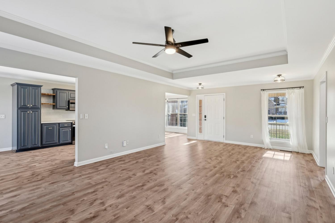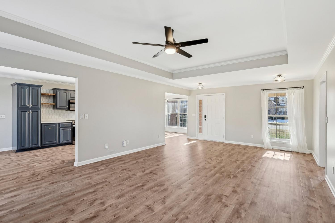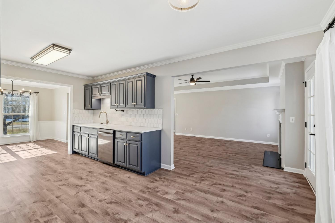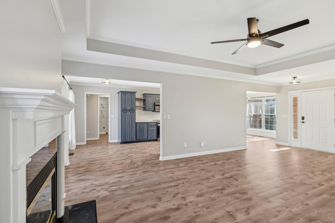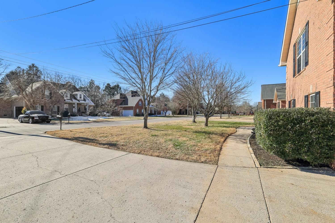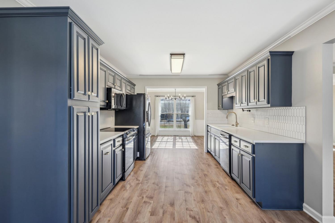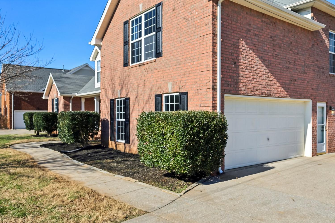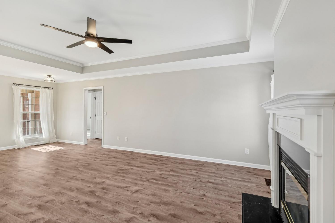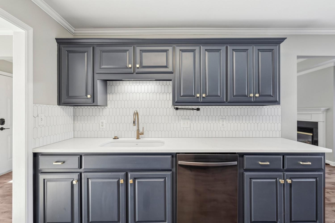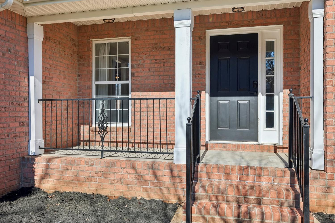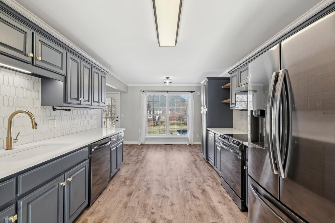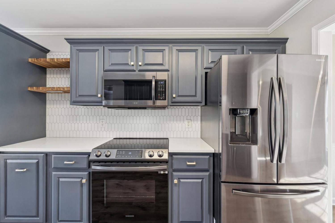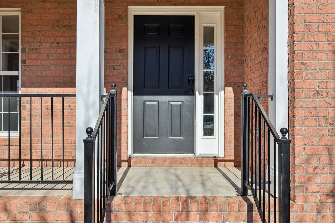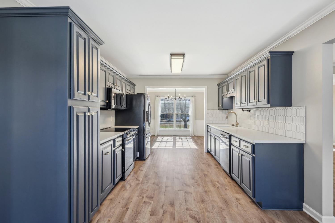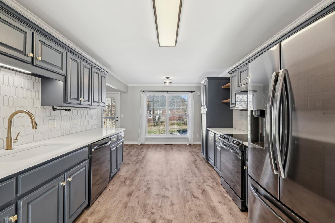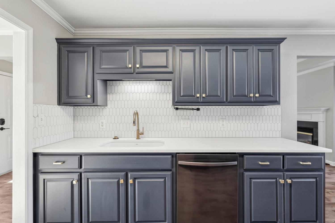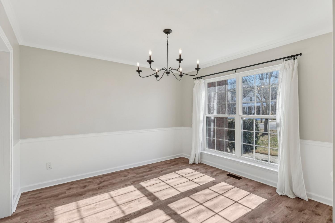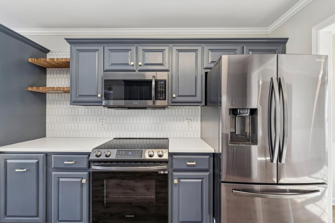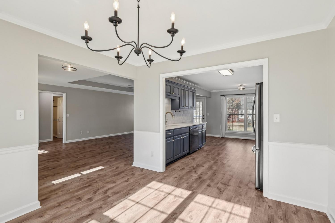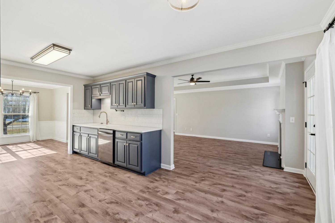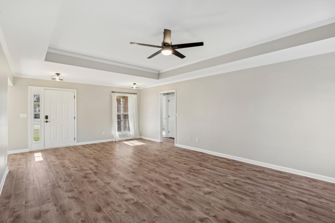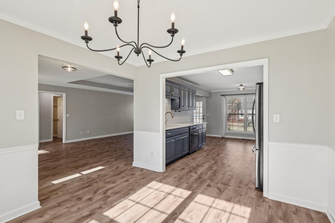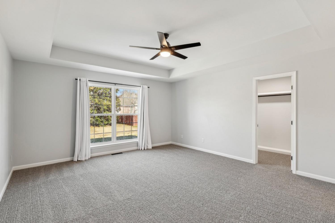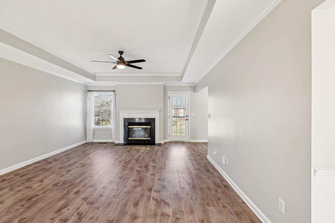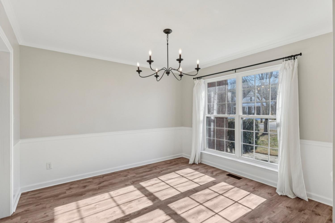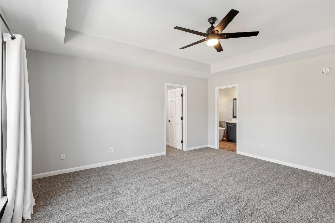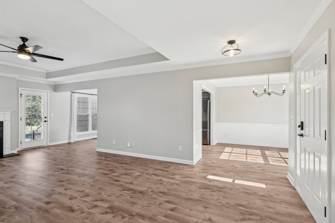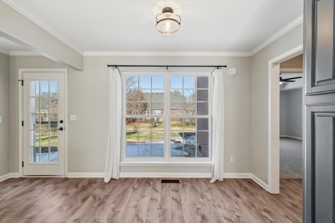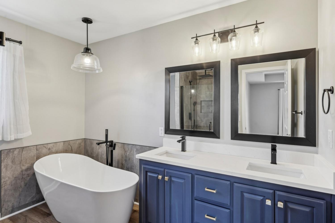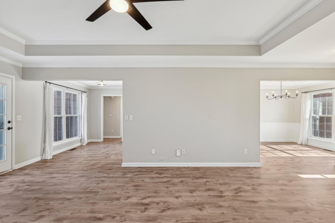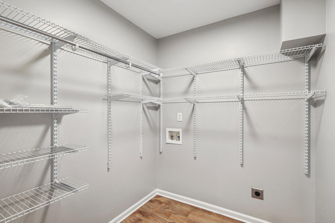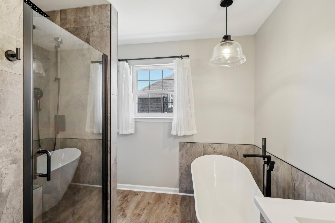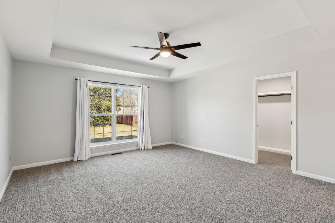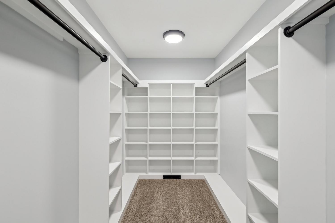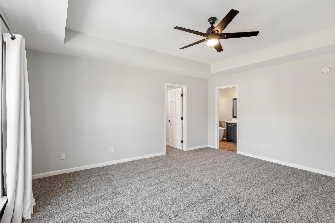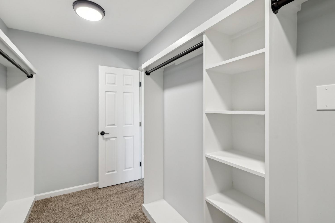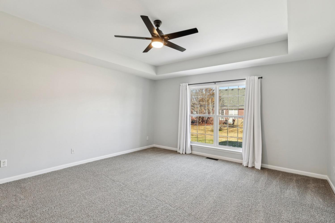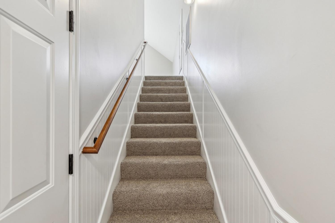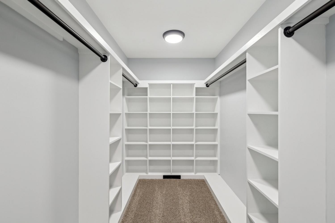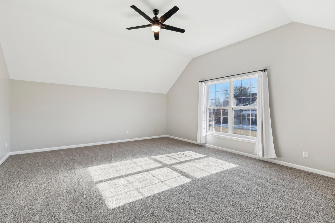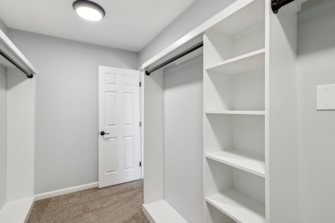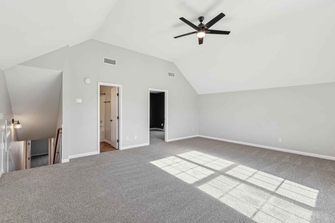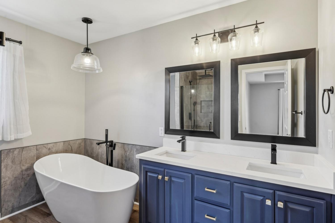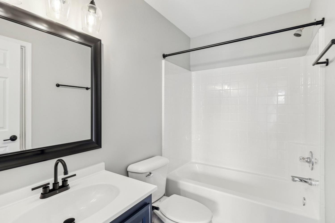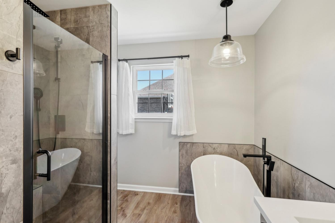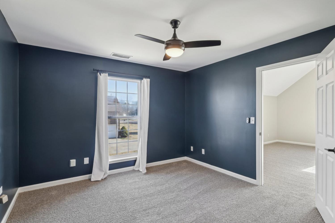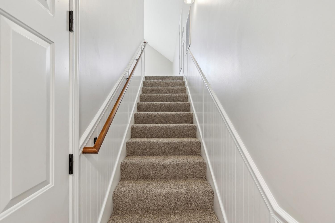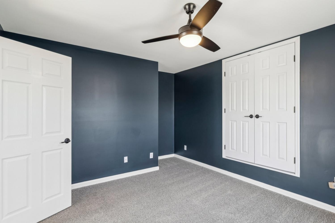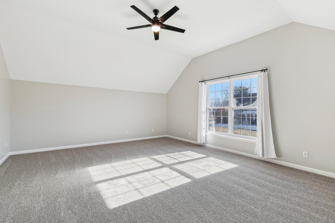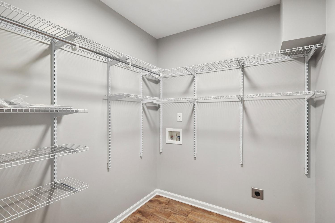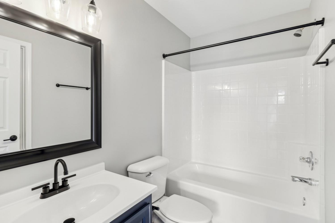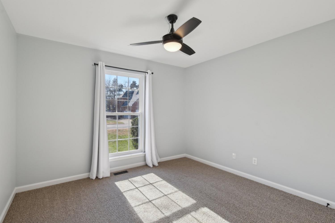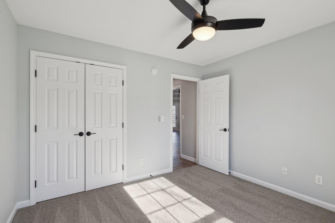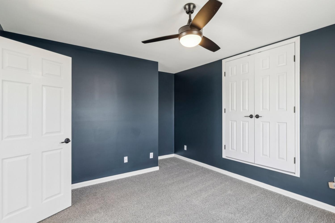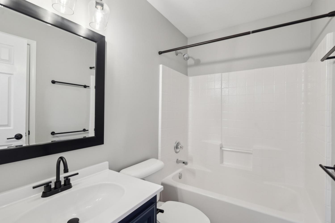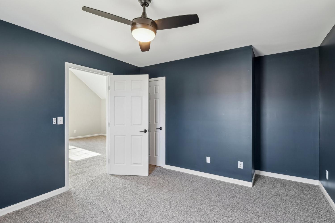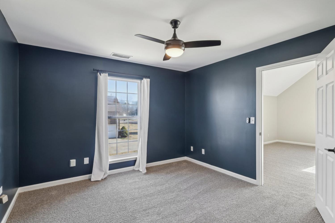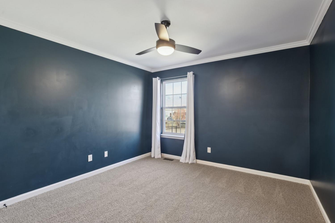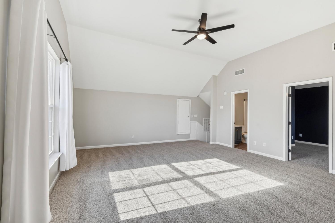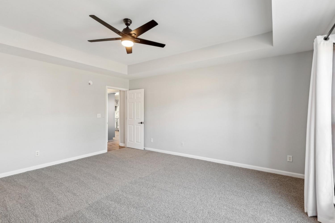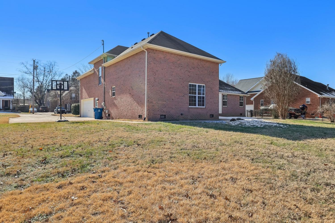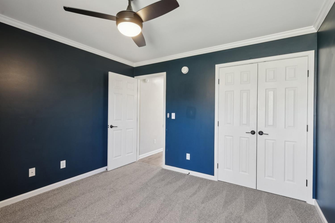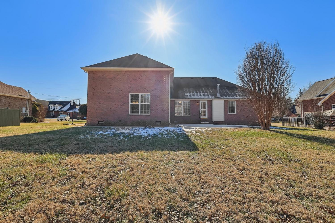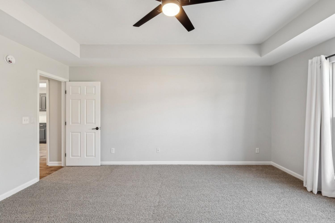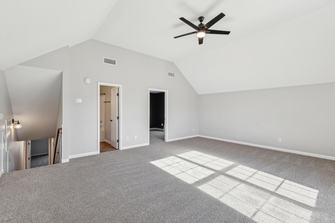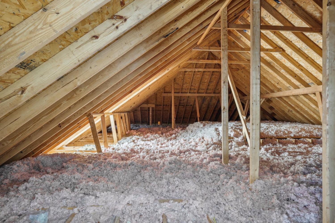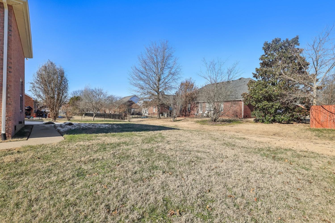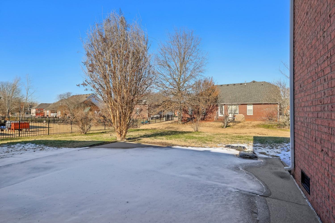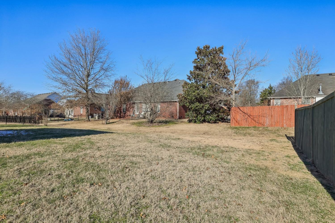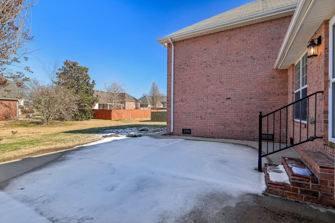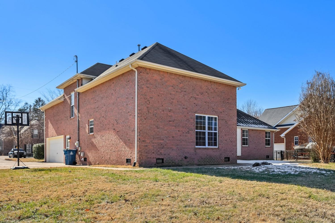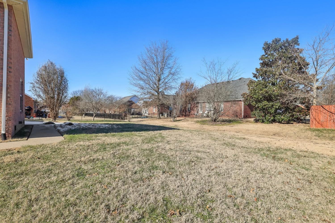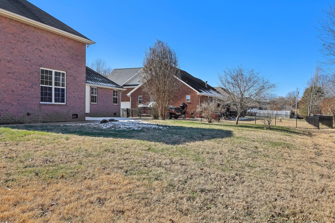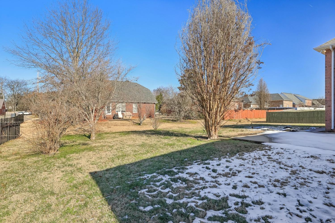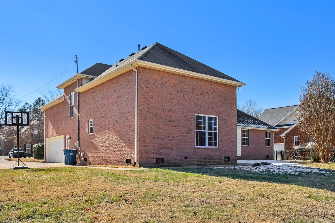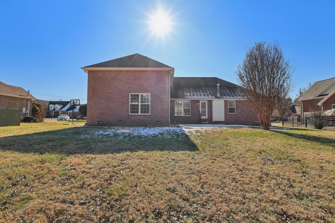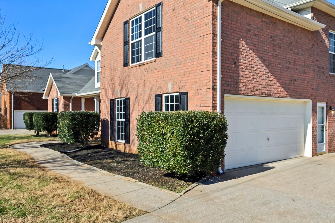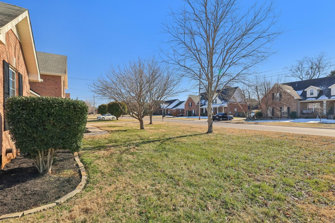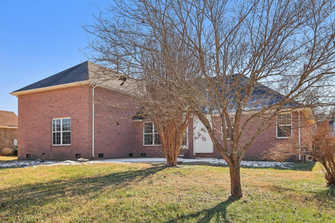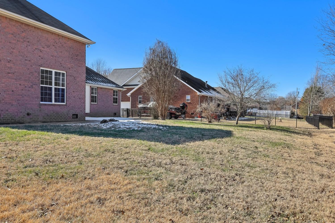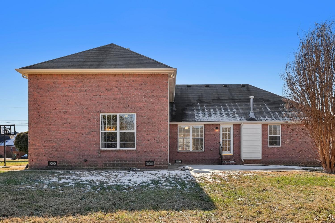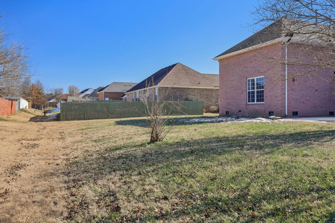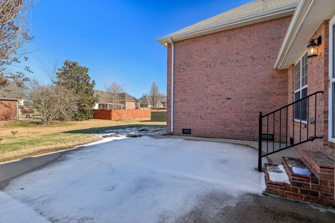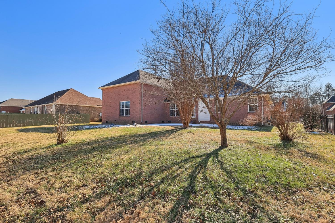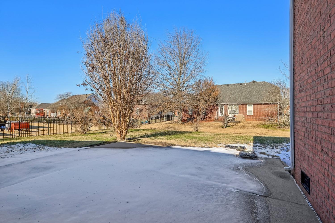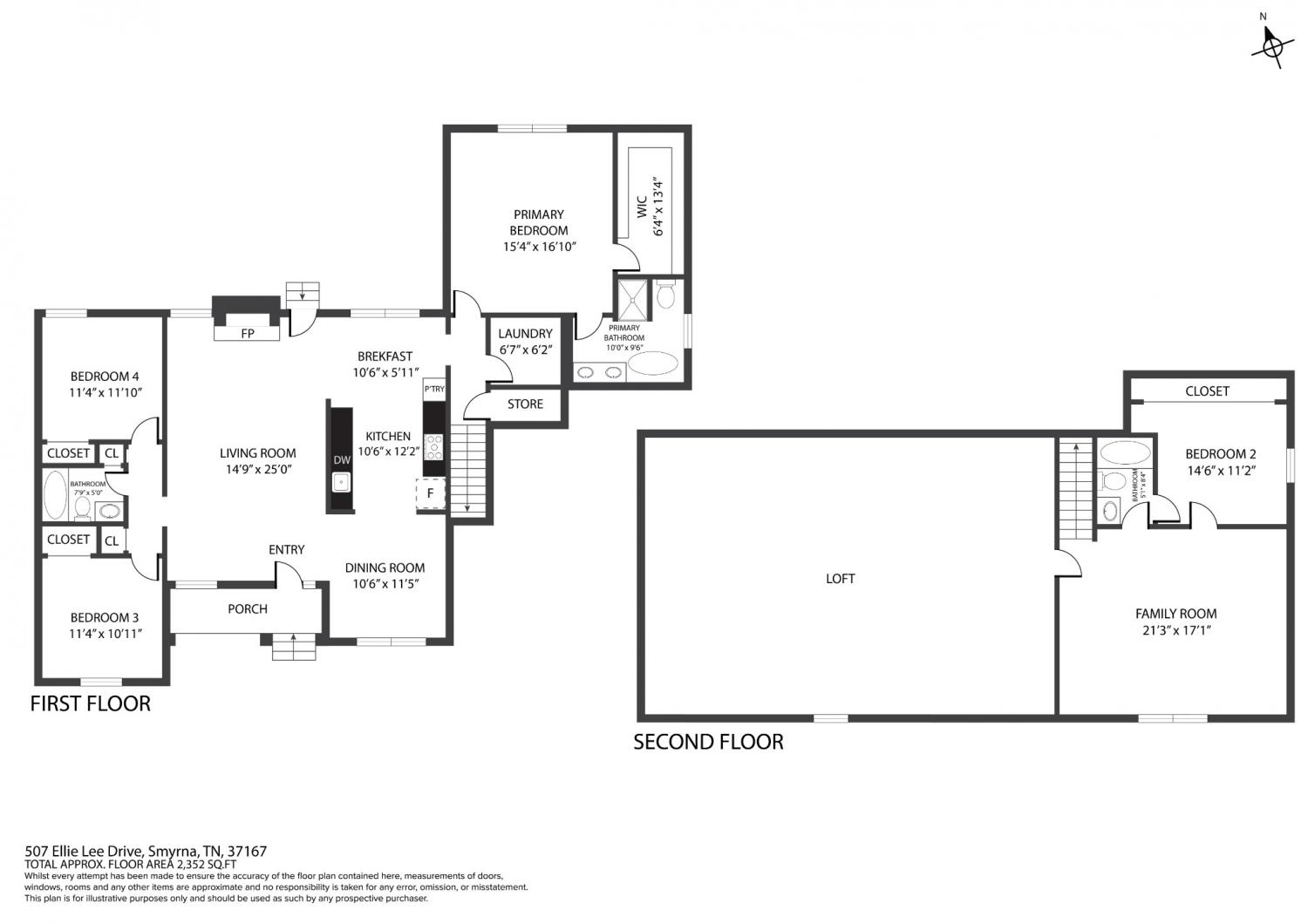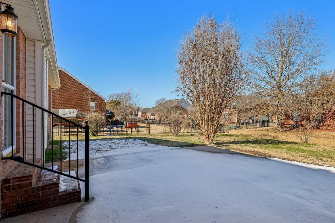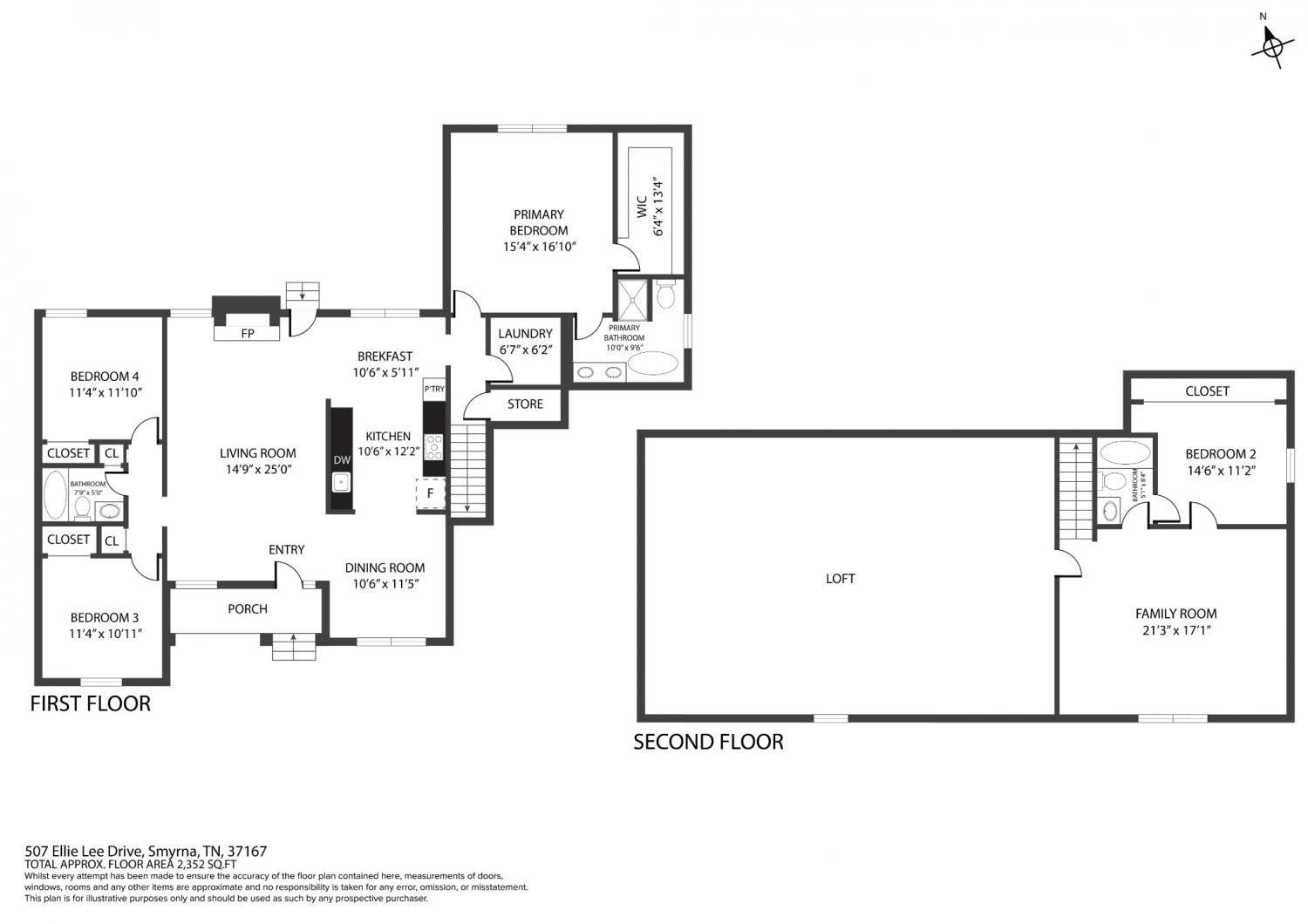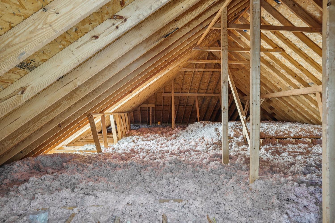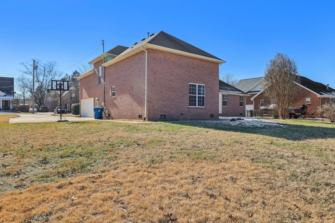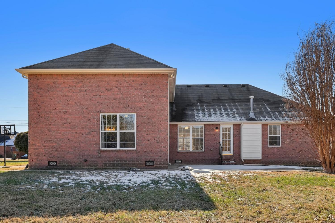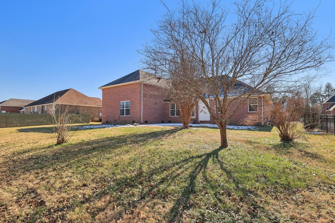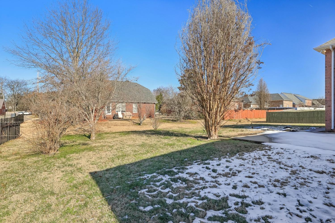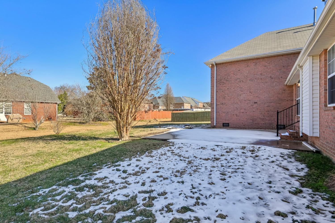 MIDDLE TENNESSEE REAL ESTATE
MIDDLE TENNESSEE REAL ESTATE
507 Ellie Lee Dr, Smyrna, TN 37167 For Sale
Single Family Residence
- Single Family Residence
- Beds: 4
- Baths: 3
- 2,352 sq ft
Description
Look at this beautifully updated 4bd/3ba all-brick home offering a thoughtful blend of modern finishes and everyday comfort. The open floor plan is bathed in natural light, seamlessly connecting the living, dining, and kitchen areas - perfect for both daily living and entertaining. The gourmet kitchen, completely renovated in 2023, highlights the home and features pristine quartz countertops, a stylish tile backsplash, sleek, soft-close cabinetry with elegant finishes, and all new appliances. The main floor primary suite has also been fully updated and includes trey ceilings, a walk-in closet with built-in shelving, and a luxurious en-suite bathroom complete with a custom tile shower, a standalone soaking tub, beautiful quartz countertops, and convenient dual vanities. Upstairs you will find a large bonus room that’s perfect for a home theater, a playroom, or your home office. There’s also an additional bedroom, a full bathroom, and unfinished attic space offering ample storage or the potential for future expansion. Back downstairs you’ll find two additional bedrooms and a shared bathroom, along with a convenient main floor laundry room making everyday life just a little bit easier. Further updates include NEW luxury vinyl plank flooring throughout the main living areas and all bathrooms, NEW plush carpet in all bedrooms and the bonus room, NEW lighting and modern fixtures throughout, a NEW water heater, NEW exterior landscaping, fresh interior paint, NEW overhead, adjustable steel storage racks and an updated HVAC system with a NEW compressor. Located in a sought-after area of Smyrna, this home provides easy access to Nashville, Murfreesboro, and Franklin (via 840) and is zoned for top-rated schools. This meticulously updated and well-cared-for home is ready for its 3rd owner. Explore the 3D tour online and schedule a private showing to see all that this exceptional property has to offer!
Property Details
Status : Active
Source : RealTracs, Inc.
County : Rutherford County, TN
Property Type : Residential
Area : 2,352 sq. ft.
Yard : Partial
Year Built : 2004
Exterior Construction : Brick
Floors : Carpet,Tile,Vinyl
Heat : Central
HOA / Subdivision : Thompson Woods Sec 5
Listing Provided by : Redfin
MLS Status : Active
Listing # : RTC2779493
Schools near 507 Ellie Lee Dr, Smyrna, TN 37167 :
Smyrna Elementary, Smyrna Middle School, Smyrna High School
Additional details
Heating : Yes
Parking Features : Garage Door Opener,Garage Faces Side,Concrete,Driveway
Lot Size Area : 0.31 Sq. Ft.
Building Area Total : 2352 Sq. Ft.
Lot Size Acres : 0.31 Acres
Lot Size Dimensions : 100 X 135
Living Area : 2352 Sq. Ft.
Lot Features : Level
Office Phone : 6159335419
Number of Bedrooms : 4
Number of Bathrooms : 3
Full Bathrooms : 3
Possession : Negotiable
Cooling : 1
Garage Spaces : 2
Architectural Style : Traditional
Patio and Porch Features : Porch,Covered,Patio
Levels : Two
Basement : Crawl Space
Stories : 2
Utilities : Water Available,Cable Connected
Parking Space : 2
Sewer : Public Sewer
Virtual Tour
Location 507 Ellie Lee Dr, TN 37167
Directions to 507 Ellie Lee Dr, TN 37167
From Nashville: Take I-24 E to Exit 66B Sam Ridley Pkwy (TN-266) In 5.1 mi, turn L on Jefferson Pk. In 0.6 mi, turn R on Old Jefferson Pk. In 0.7 mi, turn R on Florence Rd. Turn R on Ellie Lee Dr.
Ready to Start the Conversation?
We're ready when you are.
 © 2025 Listings courtesy of RealTracs, Inc. as distributed by MLS GRID. IDX information is provided exclusively for consumers' personal non-commercial use and may not be used for any purpose other than to identify prospective properties consumers may be interested in purchasing. The IDX data is deemed reliable but is not guaranteed by MLS GRID and may be subject to an end user license agreement prescribed by the Member Participant's applicable MLS. Based on information submitted to the MLS GRID as of June 4, 2025 10:00 AM CST. All data is obtained from various sources and may not have been verified by broker or MLS GRID. Supplied Open House Information is subject to change without notice. All information should be independently reviewed and verified for accuracy. Properties may or may not be listed by the office/agent presenting the information. Some IDX listings have been excluded from this website.
© 2025 Listings courtesy of RealTracs, Inc. as distributed by MLS GRID. IDX information is provided exclusively for consumers' personal non-commercial use and may not be used for any purpose other than to identify prospective properties consumers may be interested in purchasing. The IDX data is deemed reliable but is not guaranteed by MLS GRID and may be subject to an end user license agreement prescribed by the Member Participant's applicable MLS. Based on information submitted to the MLS GRID as of June 4, 2025 10:00 AM CST. All data is obtained from various sources and may not have been verified by broker or MLS GRID. Supplied Open House Information is subject to change without notice. All information should be independently reviewed and verified for accuracy. Properties may or may not be listed by the office/agent presenting the information. Some IDX listings have been excluded from this website.
