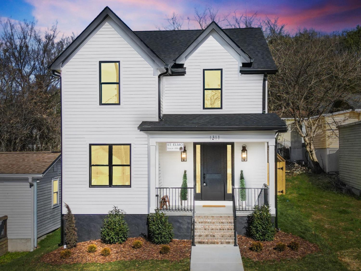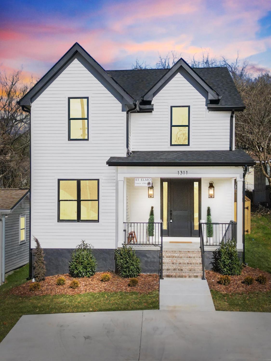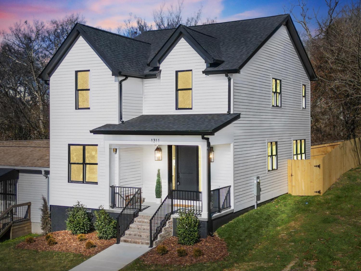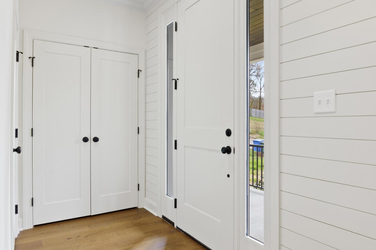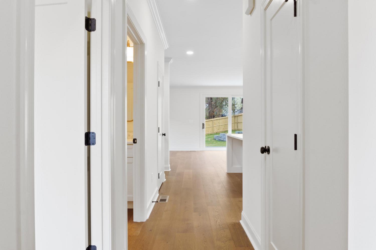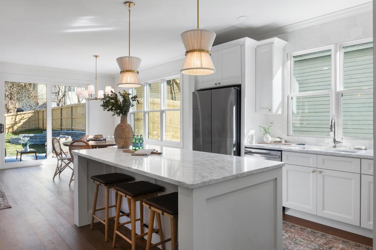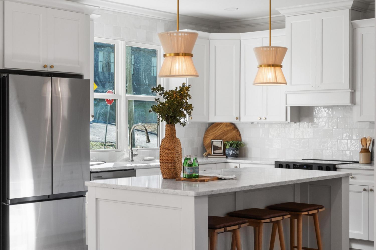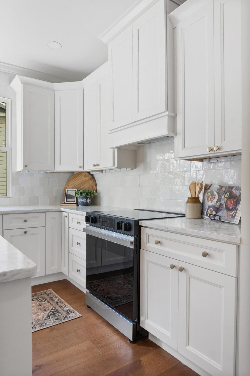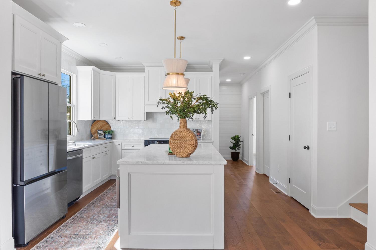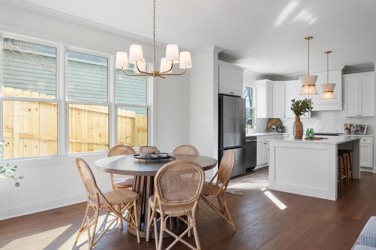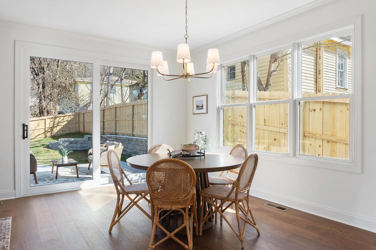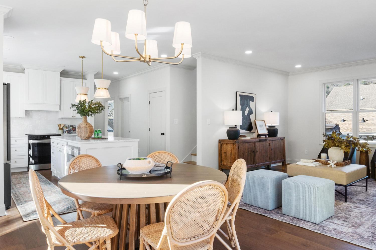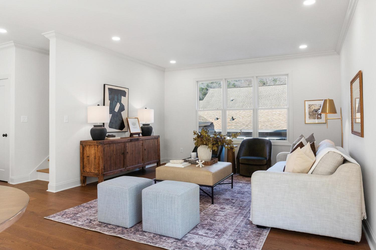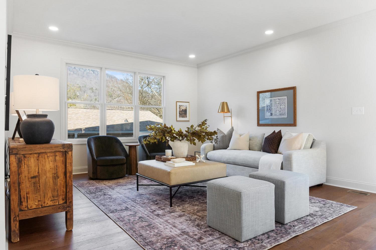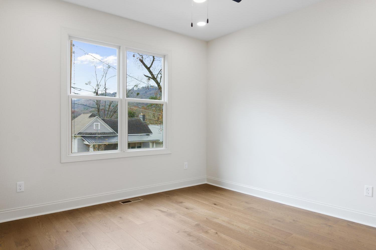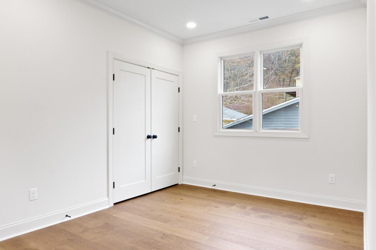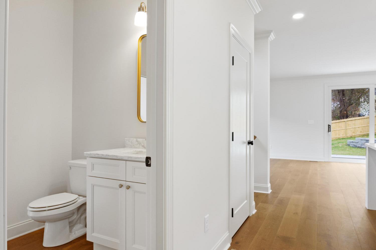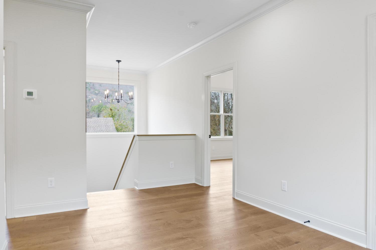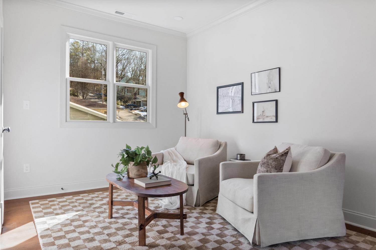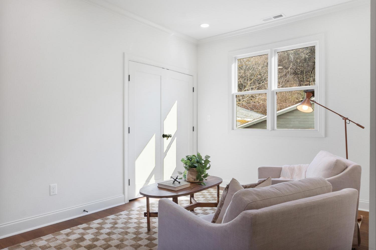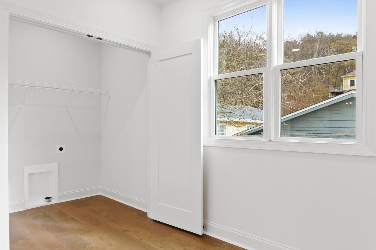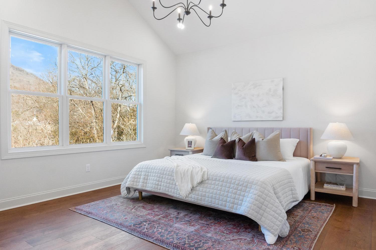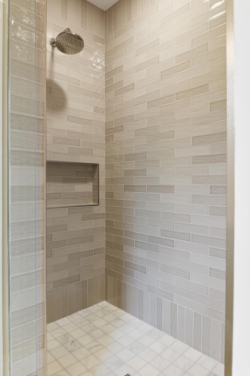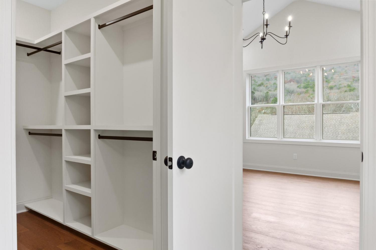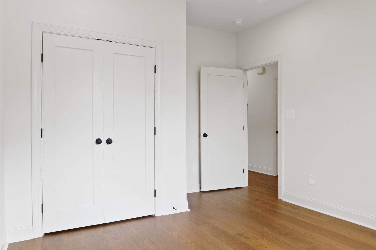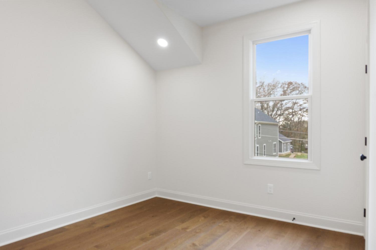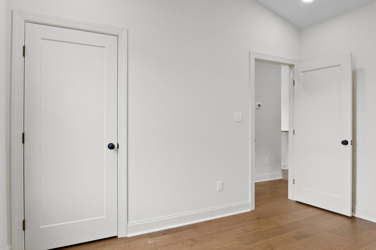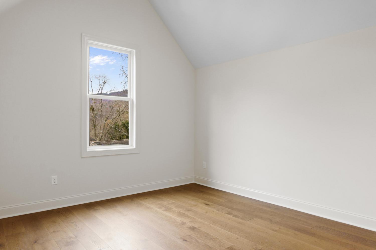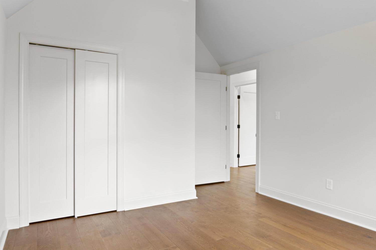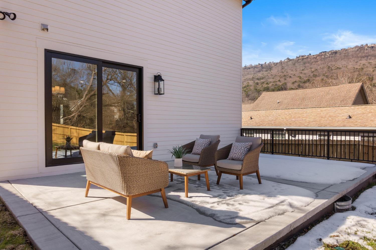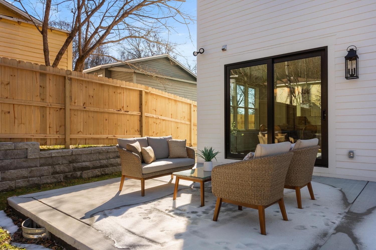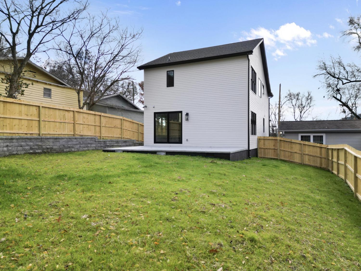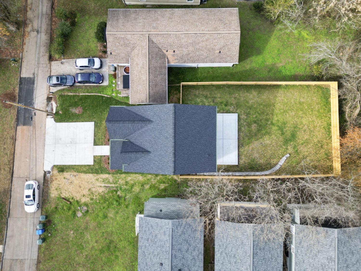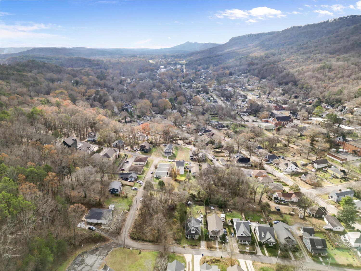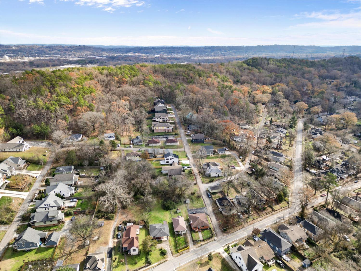 MIDDLE TENNESSEE REAL ESTATE
MIDDLE TENNESSEE REAL ESTATE
1311 W 46th Street, Chattanooga, TN 37409 For Sale
Single Family Residence
- Single Family Residence
- Beds: 4
- Baths: 3
- 2,057 sq ft
Description
Welcome to 1311 W 46th Street, a beautiful 4-bedroom, 3-bathroom home in historic St. Elmo, where charm meets modern luxury. From the moment you arrive, the welcoming curb appeal and covered front porch set a warm tone, while stunning views of Lookout Mountain captivate from the great room, primary suite, rear patio, and backyard. The main level features a spacious open great room and is thoughtfully designed for comfortable living and effortless entertaining. The chef's kitchen shines with a large island, bar seating, and pristine white quartz countertops with elegant veining, a custom wooden pantry, complemented by stainless Samsung stainless appliances including a wifi enabled range and a microwave drawer. This home also showcases high-end Signature Hardware plumbing fixtures and bath accessories, adding a touch of elegance throughout. The open-concept layout offers a dedicated dining space, flowing directly to a spacious rear patio, ideal for outdoor dining or unwinding with mountain views. A guest bedroom with custom wooden closet and full bathroom on the main level provide flexibility for guests or family. Upstairs, you'll find a landing area that can be used as a home office or den area. Each bedroom offers vaulted ceilings, enhancing the charm and airy feel. The primary suite is a tranquil retreat with a luxurious en suite bathroom featuring dual vanities, a walk-in shower, a separate water closet, and a custom wooden walk-in closet. Two additional bedrooms with custom wooden closets share a stylishly appointed full bathroom, while the conveniently located laundry closet completes the upper level, adding ease to your everyday routine. Outside, the flat backyard offers a 6' privacy fenced oasis with Lookout Mountain views and plenty of room for raised bed gardens or pets to run and play. Enjoy a relaxed lifestyle just a few minutes' walk from the Virginia Avenue Greenway and St. Elmo's beloved restaurants and shops.
Property Details
Status : Active
Source : RealTracs, Inc.
Address : 1311 W 46th Street Chattanooga TN 37409
County : Hamilton County, TN
Property Type : Residential
Area : 2,057 sq. ft.
Year Built : 2024
Exterior Construction : Fiber Cement
Floors : Tile
Heat : Central,Electric,Natural Gas
HOA / Subdivision : None
Listing Provided by : Real Estate Partners Chattanooga, LLC
MLS Status : Active
Listing # : RTC2779530
Schools near 1311 W 46th Street, Chattanooga, TN 37409 :
Calvin Donaldson Elementary, Lookout Valley Middle / High School, Lookout Valley Middle / High School
Additional details
Heating : Yes
Parking Features : Detached,Concrete,Driveway
Lot Size Area : 0.16 Sq. Ft.
Building Area Total : 2057 Sq. Ft.
Lot Size Acres : 0.16 Acres
Lot Size Dimensions : 48X145
Living Area : 2057 Sq. Ft.
Lot Features : Level,Views,Other
Office Phone : 4232650088
Number of Bedrooms : 4
Number of Bathrooms : 3
Full Bathrooms : 3
Possession : Close Of Escrow
Cooling : 1
New Construction : 1
Patio and Porch Features : Patio,Covered
Levels : Three Or More
Stories : 2
Utilities : Electricity Available,Water Available
Sewer : Public Sewer
Location 1311 W 46th Street, TN 37409
Directions to 1311 W 46th Street, TN 37409
From downtown Chattanooga, head south on Broad Street towards St. Elmo; turn left on Tennessee Avenue and continue on St. Elmo Avenue; turn left on W 46th Street; turn right on Tennessee Avenue and make a quick left onto W 46th Street. The home will be on the left right before you reach Balcomb Street.
Ready to Start the Conversation?
We're ready when you are.
 © 2026 Listings courtesy of RealTracs, Inc. as distributed by MLS GRID. IDX information is provided exclusively for consumers' personal non-commercial use and may not be used for any purpose other than to identify prospective properties consumers may be interested in purchasing. The IDX data is deemed reliable but is not guaranteed by MLS GRID and may be subject to an end user license agreement prescribed by the Member Participant's applicable MLS. Based on information submitted to the MLS GRID as of January 21, 2026 10:00 AM CST. All data is obtained from various sources and may not have been verified by broker or MLS GRID. Supplied Open House Information is subject to change without notice. All information should be independently reviewed and verified for accuracy. Properties may or may not be listed by the office/agent presenting the information. Some IDX listings have been excluded from this website.
© 2026 Listings courtesy of RealTracs, Inc. as distributed by MLS GRID. IDX information is provided exclusively for consumers' personal non-commercial use and may not be used for any purpose other than to identify prospective properties consumers may be interested in purchasing. The IDX data is deemed reliable but is not guaranteed by MLS GRID and may be subject to an end user license agreement prescribed by the Member Participant's applicable MLS. Based on information submitted to the MLS GRID as of January 21, 2026 10:00 AM CST. All data is obtained from various sources and may not have been verified by broker or MLS GRID. Supplied Open House Information is subject to change without notice. All information should be independently reviewed and verified for accuracy. Properties may or may not be listed by the office/agent presenting the information. Some IDX listings have been excluded from this website.
