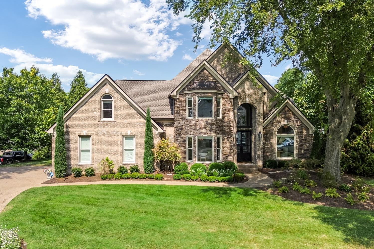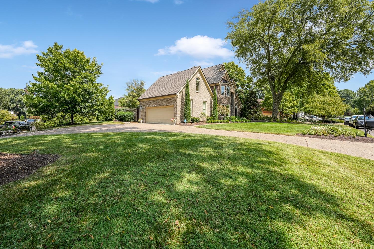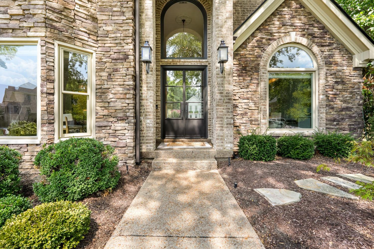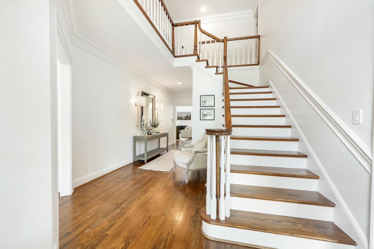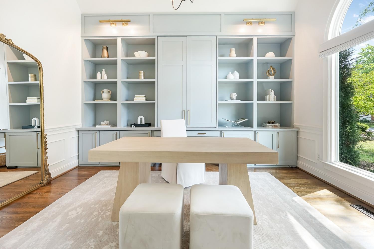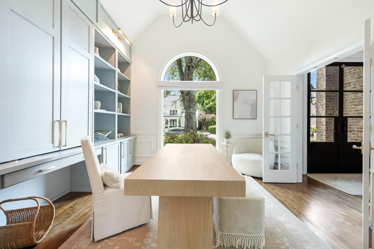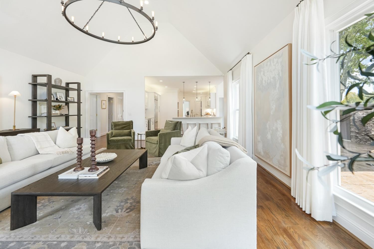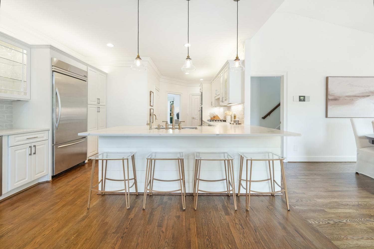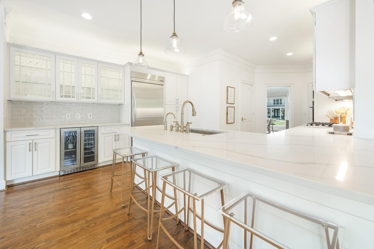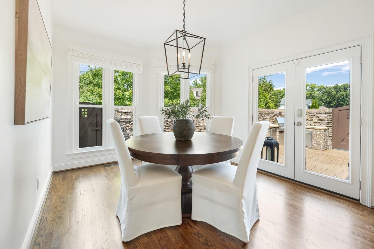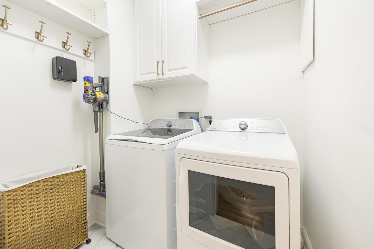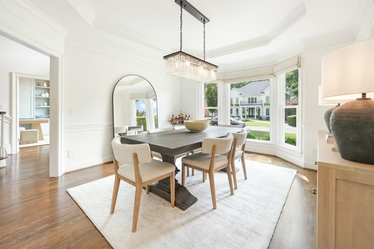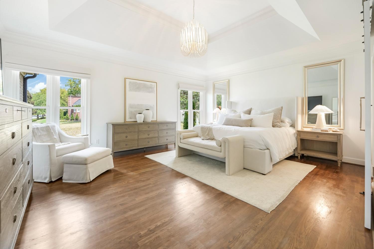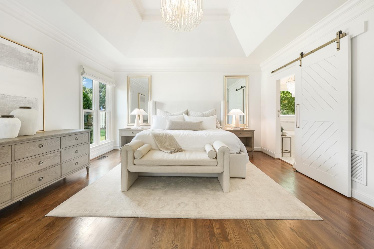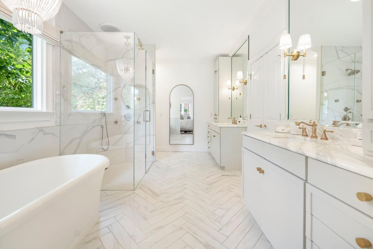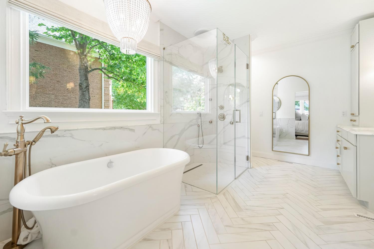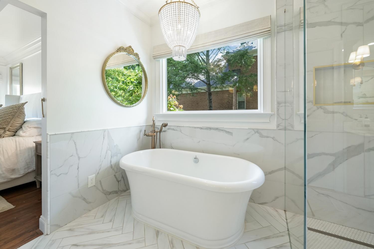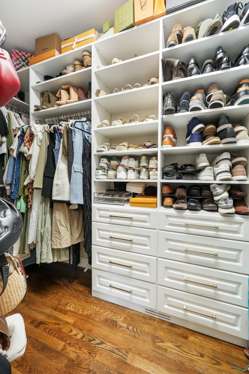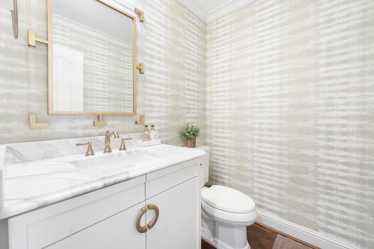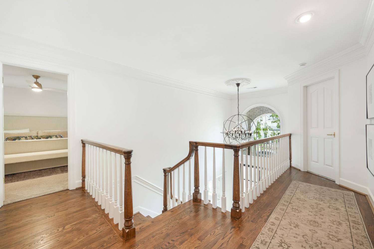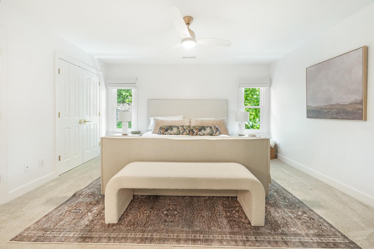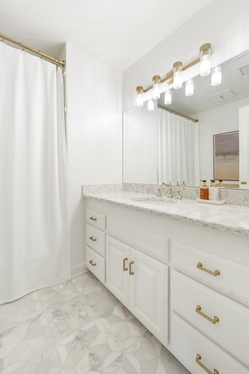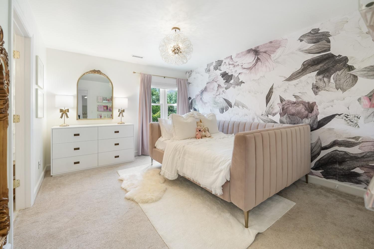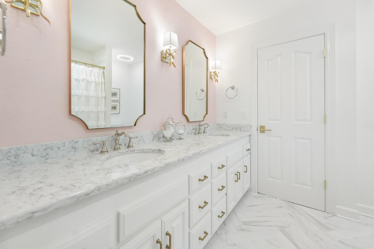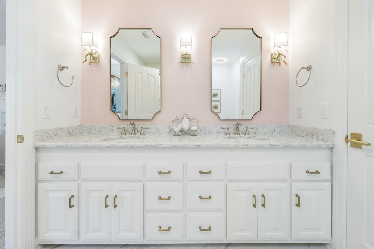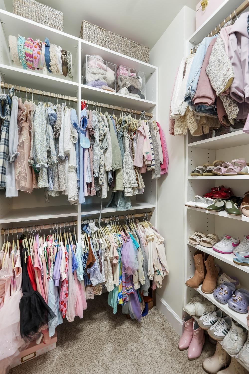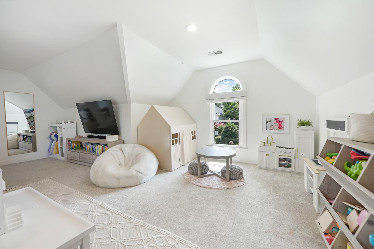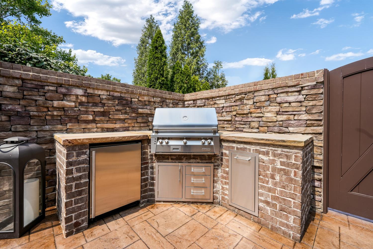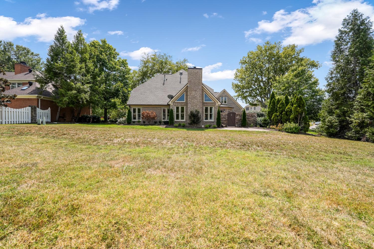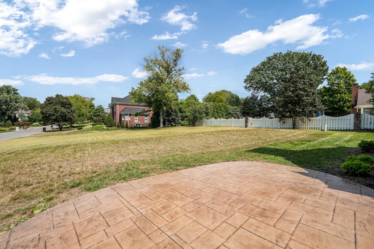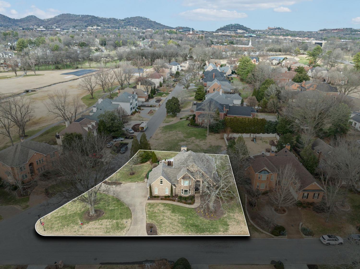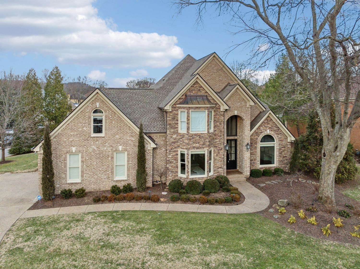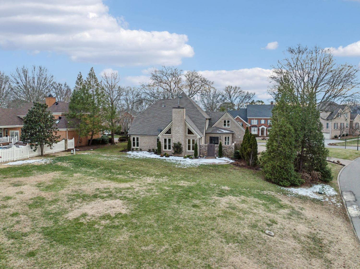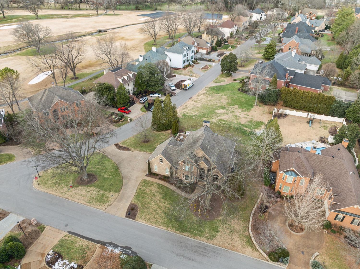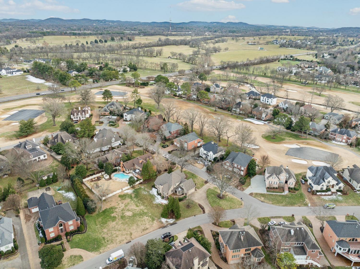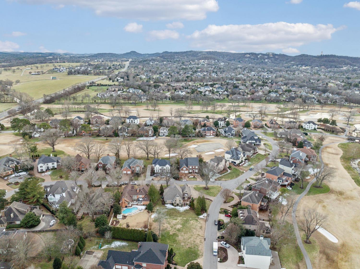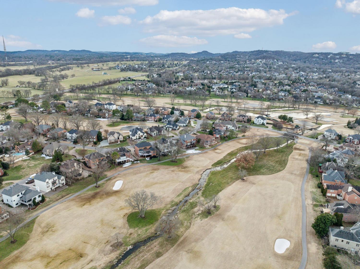 MIDDLE TENNESSEE REAL ESTATE
MIDDLE TENNESSEE REAL ESTATE
502 Midway Cir, Brentwood, TN 37027 For Sale
Single Family Residence
- Single Family Residence
- Beds: 4
- Baths: 4
- 3,890 sq ft
Description
Step into this beautifully remodeled home in the Brentwood Country Club subdivision, where classic charm meets modern style and convenience. Through the double front door entry, this home welcomes you with warm hardwood floors that have been restained, bright, tall ceilings, and abundant natural light throughout the home. The fully renovated kitchen features quartz countertops, stainless steel appliances, a wine cooler, and ample room for prep space and storage. The breakfast nook and formal dining area offer the perfect place to sit and enjoy a meal. The kitchen flows seamlessly into the updated living room with its tall windows and fireplace, ideal for entertaining. The main-floor master suite offers a private retreat with its spa-like ensuite bath, and the bathrooms throughout the home have been fully remodeled with high-end finishes. Outside, the grilling area is ideal for entertaining, and the spacious, flat yard is complemented by fresh landscaping and a new irrigation system. Enjoy seamless organization with custom California Closets throughout, including the pantry, laundry, garage, and all bedrooms. The home is equipped with new HVAC systems (two years), a new roof (2023), and a new tankless hot water heater and filtered water system (2023). As an added bonus, the popular Frame TV and washer & dryer are included with the home, and all furniture is available for purchase. Additional highlights include a two-car garage and a large bonus room. Zoned for Williamson County Schools, this home offers easy access to the amenities of Brentwood, Cool Springs, Franklin, and Nashville, as well as premier golf at Brentwood Country Club.
Property Details
Status : Active
Source : RealTracs, Inc.
County : Williamson County, TN
Property Type : Residential
Area : 3,890 sq. ft.
Year Built : 1989
Exterior Construction : Brick,Stone
Floors : Carpet,Wood,Tile
Heat : Natural Gas
HOA / Subdivision : Brentwood Country Club
Listing Provided by : Benchmark Realty, LLC
MLS Status : Active
Listing # : RTC2779598
Schools near 502 Midway Cir, Brentwood, TN 37027 :
Scales Elementary, Brentwood Middle School, Brentwood High School
Additional details
Association Fee : $59.00
Association Fee Frequency : Monthly
Heating : Yes
Parking Features : Garage Faces Side
Lot Size Area : 0.34 Sq. Ft.
Building Area Total : 3890 Sq. Ft.
Lot Size Acres : 0.34 Acres
Lot Size Dimensions : 139 X 107
Living Area : 3890 Sq. Ft.
Lot Features : Corner Lot
Office Phone : 6154322919
Number of Bedrooms : 4
Number of Bathrooms : 4
Full Bathrooms : 3
Half Bathrooms : 1
Possession : Close Of Escrow
Cooling : 1
Garage Spaces : 2
Patio and Porch Features : Patio
Levels : Two
Basement : Crawl Space
Stories : 2
Utilities : Electricity Available,Natural Gas Available,Water Available
Parking Space : 2
Sewer : Public Sewer
Location 502 Midway Cir, TN 37027
Directions to 502 Midway Cir, TN 37027
Take I-65 South and exit onto Old Hickory Boulevard West. Turn left onto Franklin Road. Drive approximately one mile to Brentwood Country Club on the right. Turn right onto Midway Circle. Home is on the left.
Ready to Start the Conversation?
We're ready when you are.
 © 2026 Listings courtesy of RealTracs, Inc. as distributed by MLS GRID. IDX information is provided exclusively for consumers' personal non-commercial use and may not be used for any purpose other than to identify prospective properties consumers may be interested in purchasing. The IDX data is deemed reliable but is not guaranteed by MLS GRID and may be subject to an end user license agreement prescribed by the Member Participant's applicable MLS. Based on information submitted to the MLS GRID as of January 20, 2026 10:00 PM CST. All data is obtained from various sources and may not have been verified by broker or MLS GRID. Supplied Open House Information is subject to change without notice. All information should be independently reviewed and verified for accuracy. Properties may or may not be listed by the office/agent presenting the information. Some IDX listings have been excluded from this website.
© 2026 Listings courtesy of RealTracs, Inc. as distributed by MLS GRID. IDX information is provided exclusively for consumers' personal non-commercial use and may not be used for any purpose other than to identify prospective properties consumers may be interested in purchasing. The IDX data is deemed reliable but is not guaranteed by MLS GRID and may be subject to an end user license agreement prescribed by the Member Participant's applicable MLS. Based on information submitted to the MLS GRID as of January 20, 2026 10:00 PM CST. All data is obtained from various sources and may not have been verified by broker or MLS GRID. Supplied Open House Information is subject to change without notice. All information should be independently reviewed and verified for accuracy. Properties may or may not be listed by the office/agent presenting the information. Some IDX listings have been excluded from this website.
