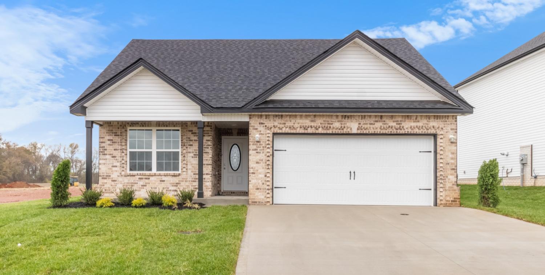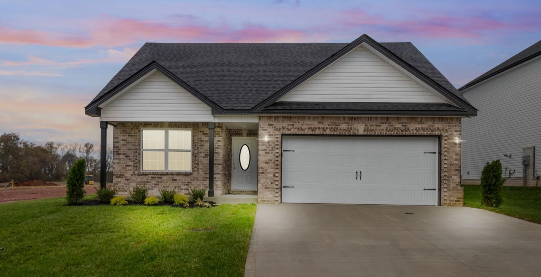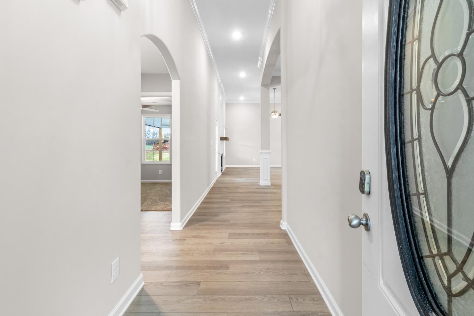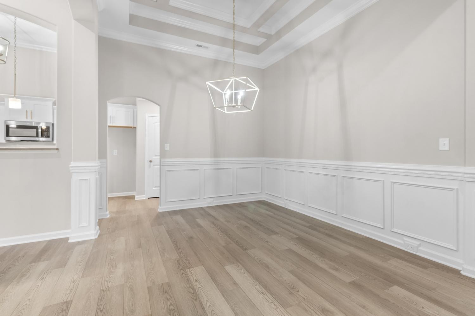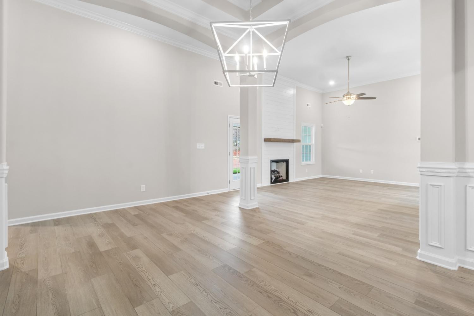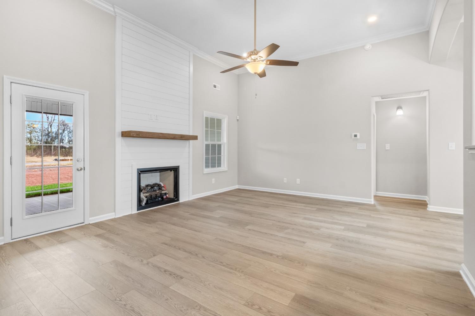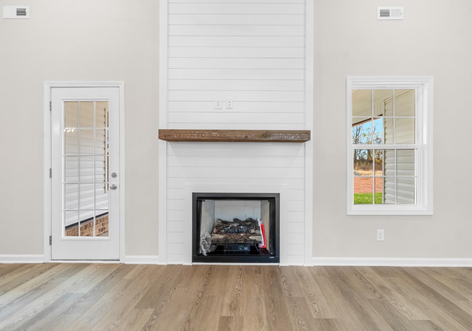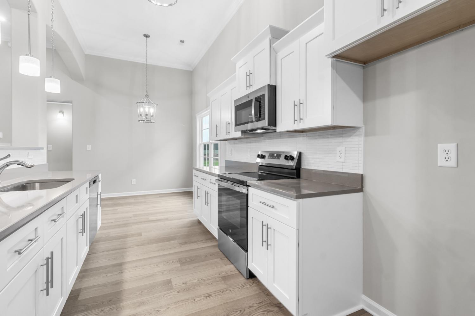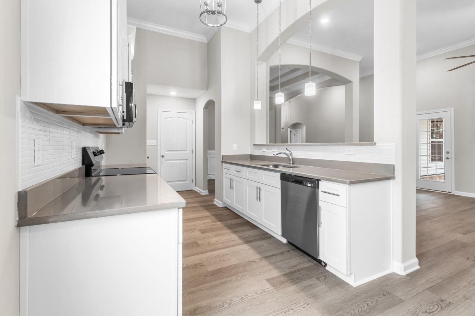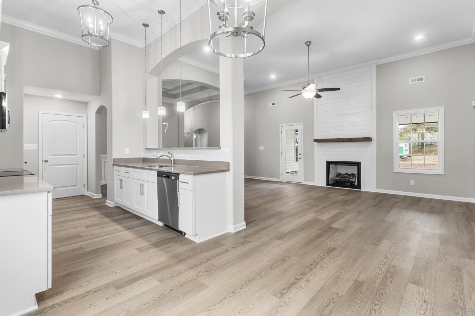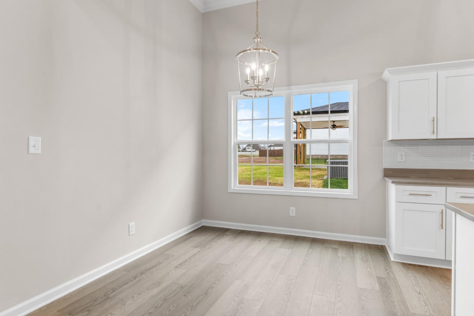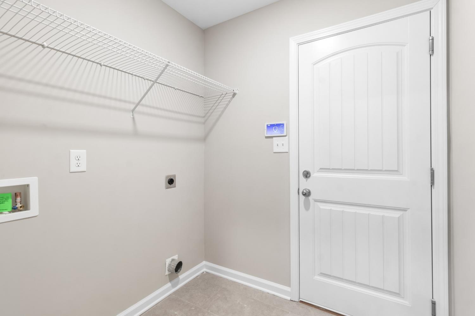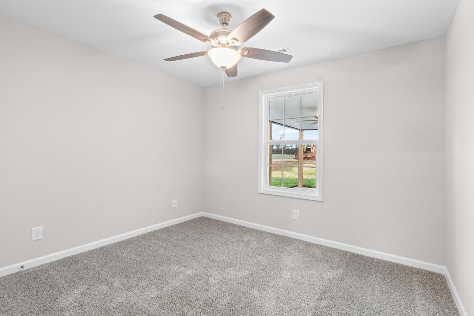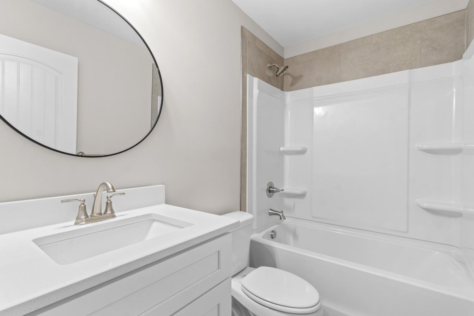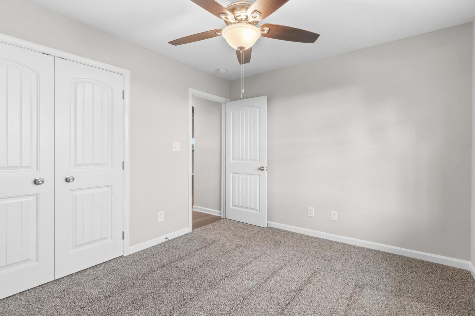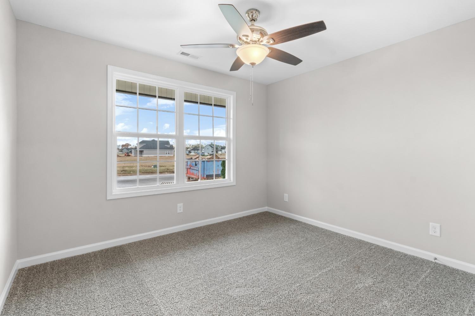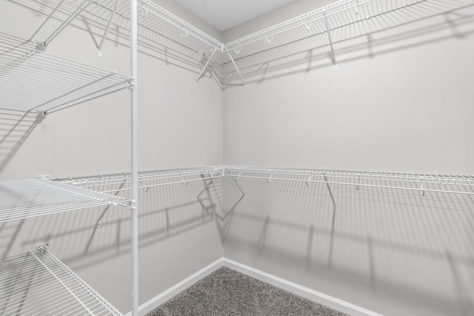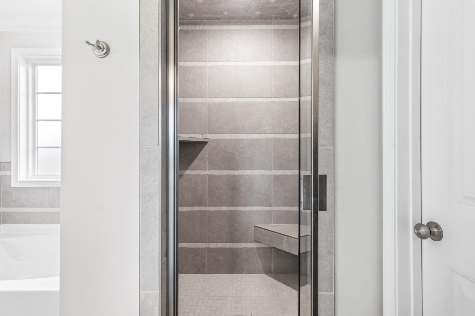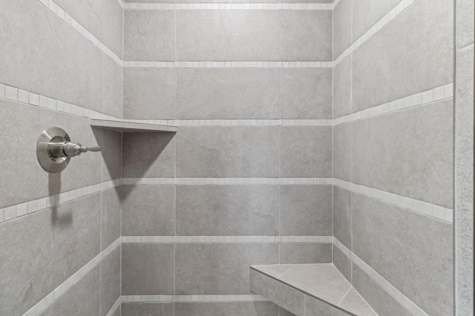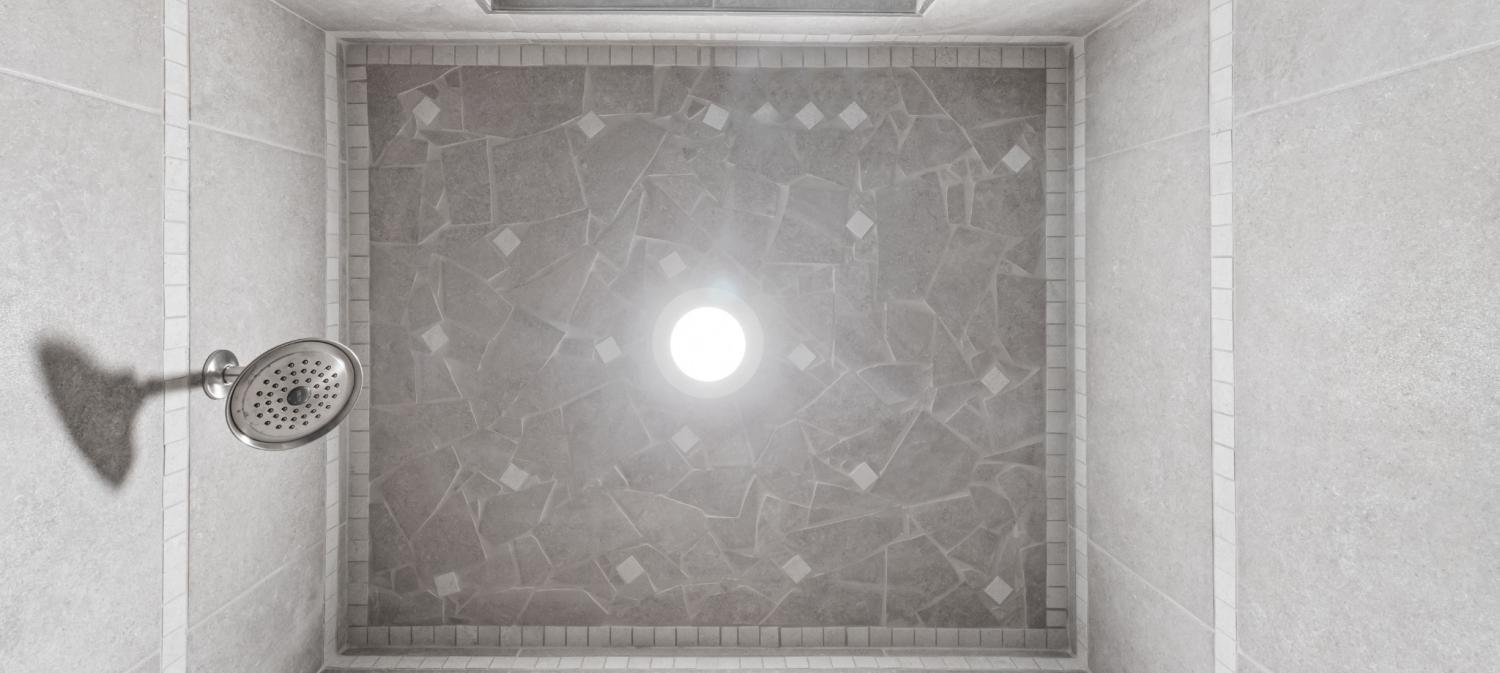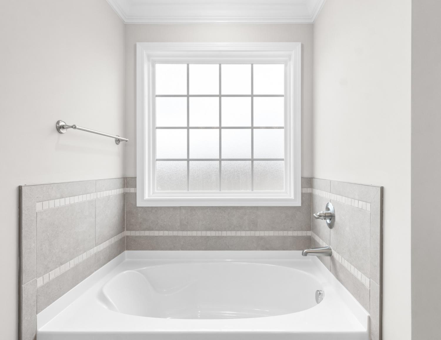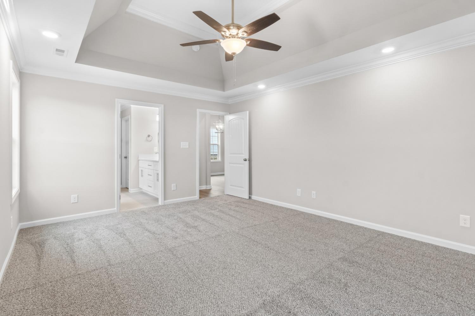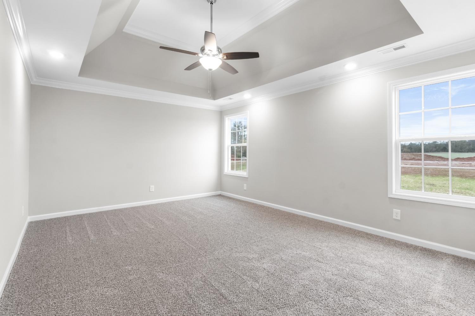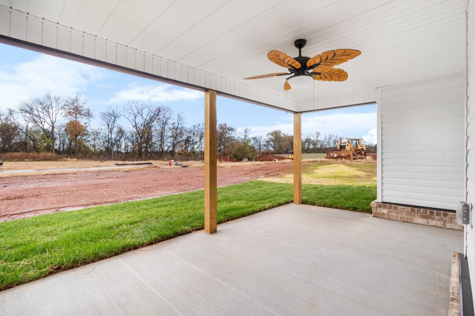 MIDDLE TENNESSEE REAL ESTATE
MIDDLE TENNESSEE REAL ESTATE
1409 Winterset Dr, Clarksville, TN 37040 For Sale
Single Family Residence
- Single Family Residence
- Beds: 3
- Baths: 2
- 1,627 sq ft
Description
As with all Singletary homes, UPGRADES include Smart Home Technology, ceiling fans, custom tiled shower and crown molding and includes a one year builder's warranty. Welcome to the Nixon Floorplan, featuring a spacious primary suite with a grand walk-in closet, a serene garden tub, and a beautifully tiled shower. The open kitchen is ideal for entertaining, offering upgraded cabinets, gorgeous granite countertops, and a stylish tile backsplash. Enjoy cozy gatherings in the great room with its inviting fireplace and soaring ceilings, or host dinners in the formal dining room, accented with custom trim. This home also includes a generous laundry room and a large covered deck, perfect for savoring morning coffee or sunset views. Combining modern technology with timeless elegance, this home delivers the perfect blend of comfort and sophistication.
Property Details
Status : Active
Source : RealTracs, Inc.
Address : 1409 Winterset Dr Clarksville TN 37040
County : Montgomery County, TN
Property Type : Residential
Area : 1,627 sq. ft.
Year Built : 2024
Exterior Construction : Brick,Vinyl Siding
Floors : Carpet,Laminate,Tile
Heat : Central
HOA / Subdivision : SUMMERFIELD
Listing Provided by : Center Point Real Estate
MLS Status : Active
Listing # : RTC2779777
Schools near 1409 Winterset Dr, Clarksville, TN 37040 :
Northeast Elementary, Kirkwood Middle, Kirkwood High
Additional details
Association Fee : $40.00
Association Fee Frequency : Monthly
Assocation Fee 2 : $350.00
Association Fee 2 Frequency : One Time
Heating : Yes
Parking Features : Garage Door Opener,Garage Faces Front,Driveway,On Street
Building Area Total : 1627 Sq. Ft.
Living Area : 1627 Sq. Ft.
Lot Features : Level
Office Phone : 9313780090
Number of Bedrooms : 3
Number of Bathrooms : 2
Full Bathrooms : 2
Possession : Close Of Escrow
Cooling : 1
Garage Spaces : 2
Architectural Style : Ranch
New Construction : 1
Patio and Porch Features : Deck,Covered,Porch
Levels : One
Basement : Slab
Stories : 1
Utilities : Water Available
Parking Space : 6
Sewer : Public Sewer
Location 1409 Winterset Dr, TN 37040
Directions to 1409 Winterset Dr, TN 37040
FROM TYLERTOWN RD TURN ONTO WINTERSET DR, FOLLOW WINTERSET DR TO BACK OF SUBDIVISION AROUND BEND, HOUSE IS ON YOUR RIGHT
Ready to Start the Conversation?
We're ready when you are.
 © 2025 Listings courtesy of RealTracs, Inc. as distributed by MLS GRID. IDX information is provided exclusively for consumers' personal non-commercial use and may not be used for any purpose other than to identify prospective properties consumers may be interested in purchasing. The IDX data is deemed reliable but is not guaranteed by MLS GRID and may be subject to an end user license agreement prescribed by the Member Participant's applicable MLS. Based on information submitted to the MLS GRID as of July 17, 2025 10:00 PM CST. All data is obtained from various sources and may not have been verified by broker or MLS GRID. Supplied Open House Information is subject to change without notice. All information should be independently reviewed and verified for accuracy. Properties may or may not be listed by the office/agent presenting the information. Some IDX listings have been excluded from this website.
© 2025 Listings courtesy of RealTracs, Inc. as distributed by MLS GRID. IDX information is provided exclusively for consumers' personal non-commercial use and may not be used for any purpose other than to identify prospective properties consumers may be interested in purchasing. The IDX data is deemed reliable but is not guaranteed by MLS GRID and may be subject to an end user license agreement prescribed by the Member Participant's applicable MLS. Based on information submitted to the MLS GRID as of July 17, 2025 10:00 PM CST. All data is obtained from various sources and may not have been verified by broker or MLS GRID. Supplied Open House Information is subject to change without notice. All information should be independently reviewed and verified for accuracy. Properties may or may not be listed by the office/agent presenting the information. Some IDX listings have been excluded from this website.
