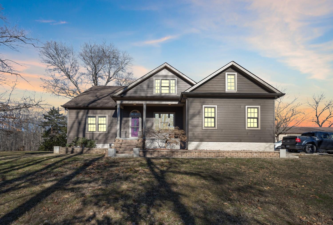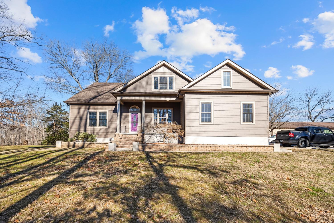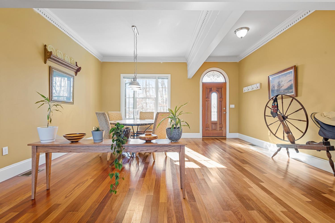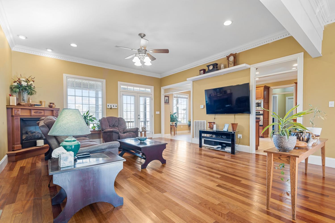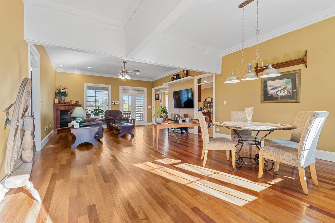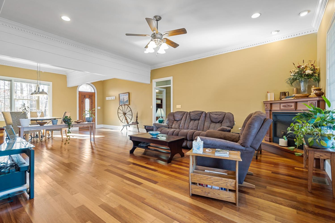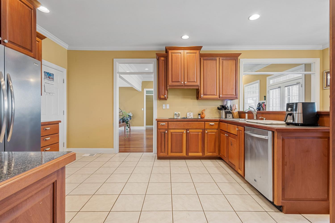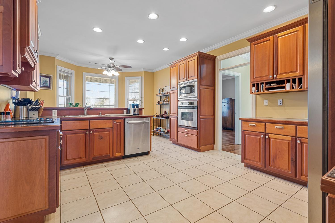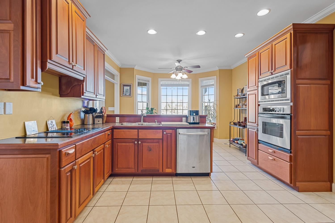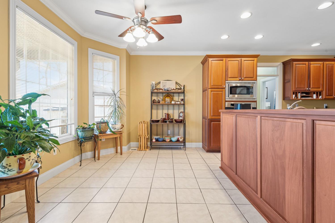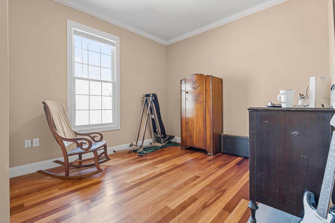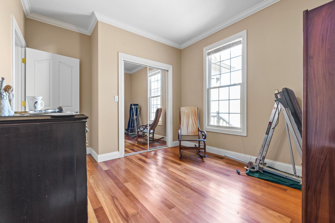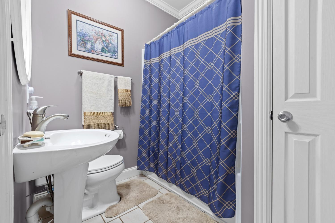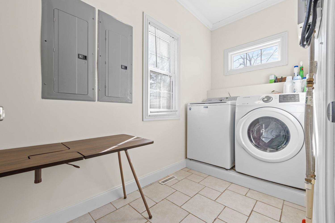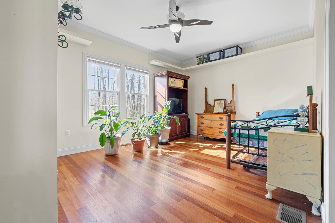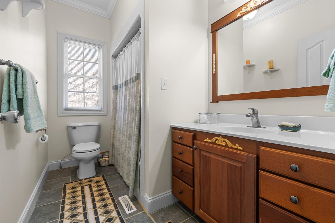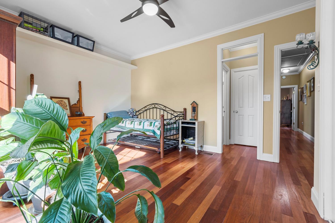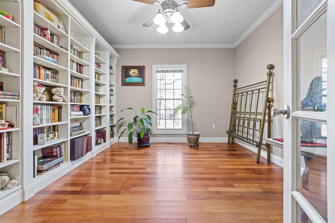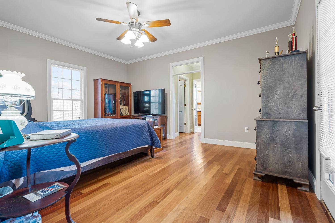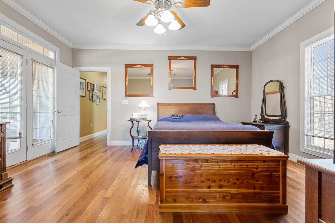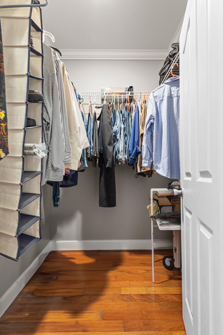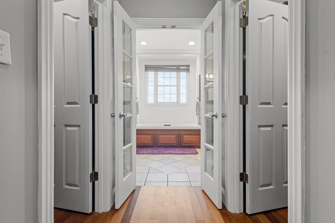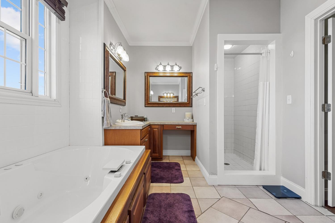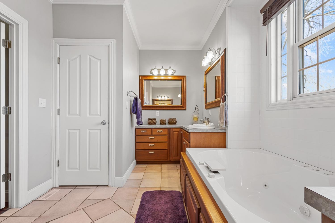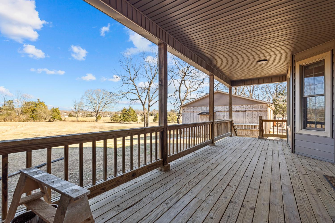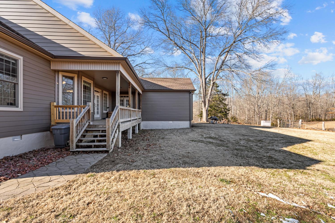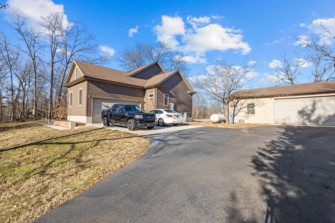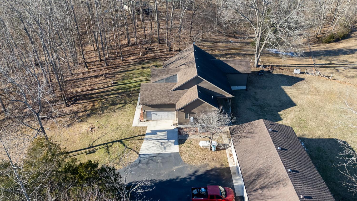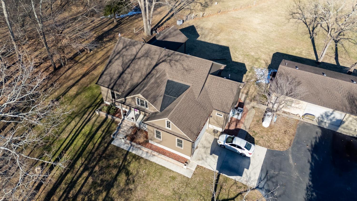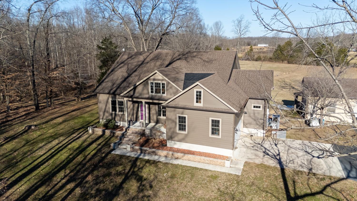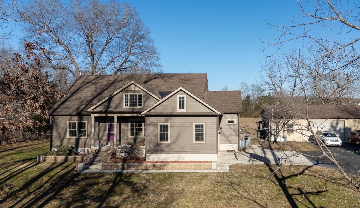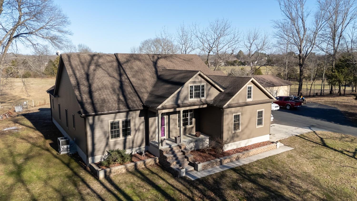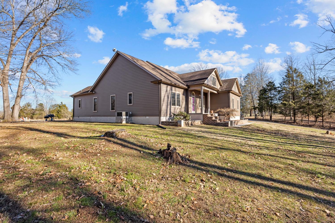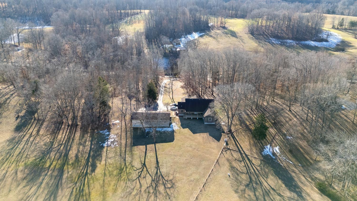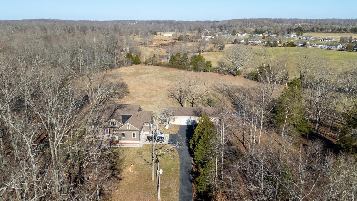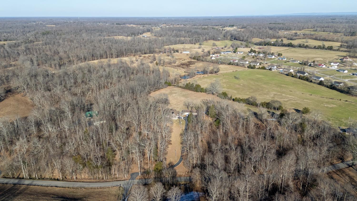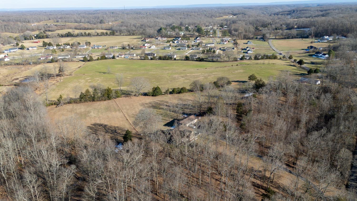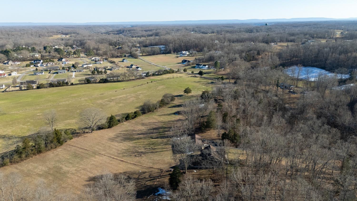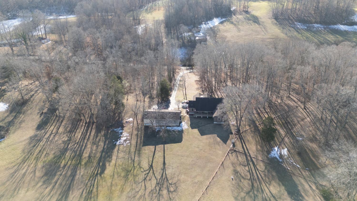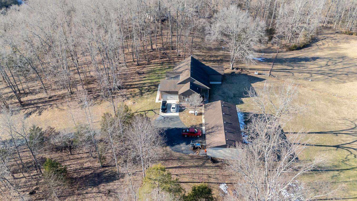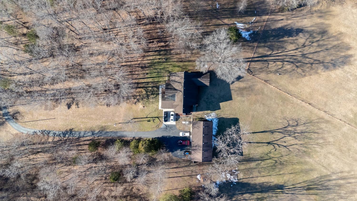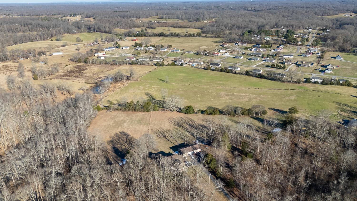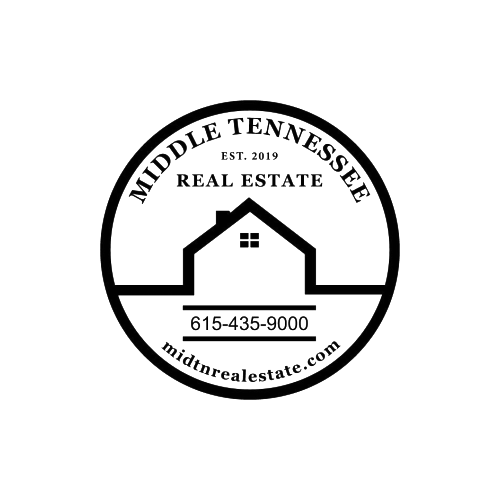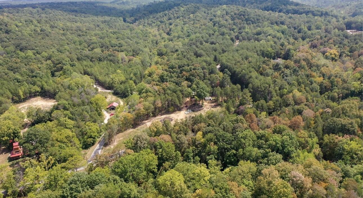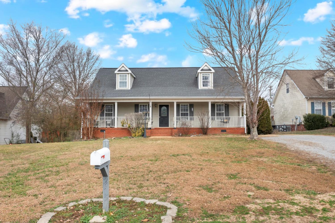 MIDDLE TENNESSEE REAL ESTATE
MIDDLE TENNESSEE REAL ESTATE
1021 Pleasant Hill Rd, Lynchburg, TN 37352 For Sale
Single Family Residence
- Single Family Residence
- Beds: 3
- Baths: 3
- 2,268 sq ft
Description
Nestled on a sprawling 5.03-acre property, this lovely custom-built 3-bedroom, 3-bathroom home offers a harmonious blend of elegance, functionality and privacy. From the moment you arrive, the asphalt drive guides you right to your future home with updated TREX siding and efficient exterior LED lighting making a lasting impression. Step inside to discover 9’ ceilings throughout the home, with 10’ ceilings in the living room, creating an open and airy ambiance. The warmth of Brazilian Cherry hardwood floors greet you and flow seamlessly through the main living areas and bedrooms, while durable tile defines the wet rooms. Your journey begins as you walk through the front door entering the welcoming foyer lending to a dining space perfect for hosting gatherings. Adjacent is the spacious living room, featuring a cozy fireplace adding warmth and charm to this home. Beyond the living room, you’ll find a spacious kitchen, showcasing custom Honduras Mahogany cabinets and stainless-steel appliances. Throughout the home, there are double-hung windows providing an abundance of natural light and a central vacuum system ensures effortless cleaning of the home. A dedicated office with built-in bookshelves offers the perfect space for productivity or quiet reflection. The guest rooms are well lit and comfortably sized and flanked by full bathrooms. The primary suite is a retreat, boasting mirrored walk-in closets, a spacious bathroom featuring a jacuzzi tub, a water closet, double basin sinks and a tiled shower. The primary bedroom leads out onto the spacious back porch where you’ll enjoy sunrises in the morning and sunsets in the afternoon overlooking the spacious lot. Outside, you won’t want to miss the 30’x60’ shop ideal for woodworking, other hobbies or vehicle storage. This building has an infrared heater for cold days as well as plumbing in place for a future bathroom. This privately situated home is one to see! You won’t want to miss it!
Property Details
Status : Active
Source : RealTracs, Inc.
County : Moore County, TN
Property Type : Residential
Area : 2,268 sq. ft.
Year Built : 2002
Exterior Construction : Hardboard Siding
Floors : Finished Wood,Tile
Heat : Dual,Electric,Propane
HOA / Subdivision : None
Listing Provided by : EXIT Noble Realty Group
MLS Status : Active
Listing # : RTC2779799
Schools near 1021 Pleasant Hill Rd, Lynchburg, TN 37352 :
Lynchburg Elementary, Moore County High School, Moore County High School
Additional details
Heating : Yes
Parking Features : Attached/Detached,Asphalt,Driveway
Lot Size Area : 5.03 Sq. Ft.
Building Area Total : 2268 Sq. Ft.
Lot Size Acres : 5.03 Acres
Living Area : 2268 Sq. Ft.
Lot Features : Level,Sloped
Office Phone : 9316323948
Number of Bedrooms : 3
Number of Bathrooms : 3
Full Bathrooms : 3
Possession : Close Of Escrow
Cooling : 1
Garage Spaces : 2
Patio and Porch Features : Covered Porch
Levels : One
Basement : Crawl Space
Stories : 1
Utilities : Electricity Available,Water Available
Parking Space : 10
Sewer : Septic Tank
Location 1021 Pleasant Hill Rd, TN 37352
Directions to 1021 Pleasant Hill Rd, TN 37352
From Hwy 55: Take Cobb Hollow Rd for 2 mi to Pleasant Hill Rd on the R. Property is on the L in 1.3 mi
Ready to Start the Conversation?
We're ready when you are.
 © 2025 Listings courtesy of RealTracs, Inc. as distributed by MLS GRID. IDX information is provided exclusively for consumers' personal non-commercial use and may not be used for any purpose other than to identify prospective properties consumers may be interested in purchasing. The IDX data is deemed reliable but is not guaranteed by MLS GRID and may be subject to an end user license agreement prescribed by the Member Participant's applicable MLS. Based on information submitted to the MLS GRID as of March 13, 2025 10:00 AM CST. All data is obtained from various sources and may not have been verified by broker or MLS GRID. Supplied Open House Information is subject to change without notice. All information should be independently reviewed and verified for accuracy. Properties may or may not be listed by the office/agent presenting the information. Some IDX listings have been excluded from this website.
© 2025 Listings courtesy of RealTracs, Inc. as distributed by MLS GRID. IDX information is provided exclusively for consumers' personal non-commercial use and may not be used for any purpose other than to identify prospective properties consumers may be interested in purchasing. The IDX data is deemed reliable but is not guaranteed by MLS GRID and may be subject to an end user license agreement prescribed by the Member Participant's applicable MLS. Based on information submitted to the MLS GRID as of March 13, 2025 10:00 AM CST. All data is obtained from various sources and may not have been verified by broker or MLS GRID. Supplied Open House Information is subject to change without notice. All information should be independently reviewed and verified for accuracy. Properties may or may not be listed by the office/agent presenting the information. Some IDX listings have been excluded from this website.
