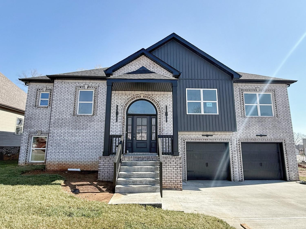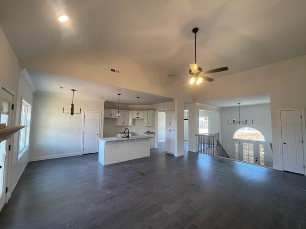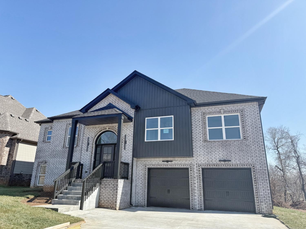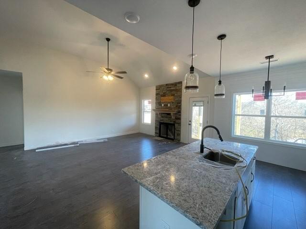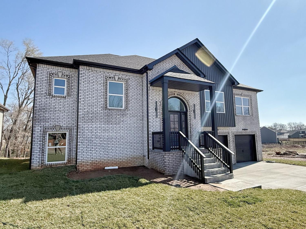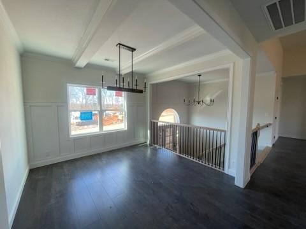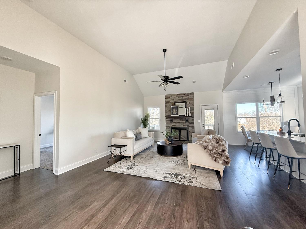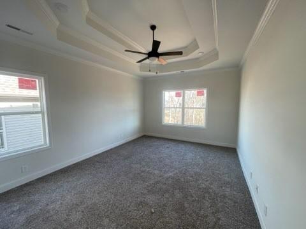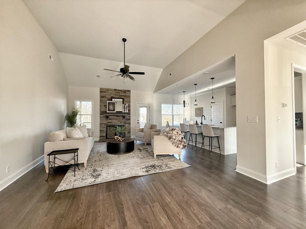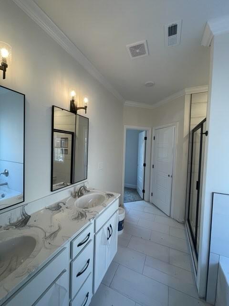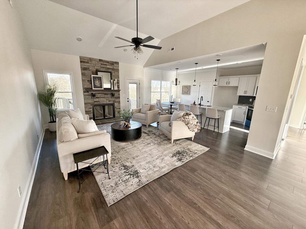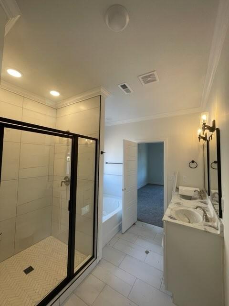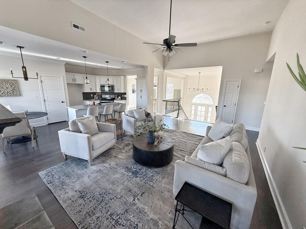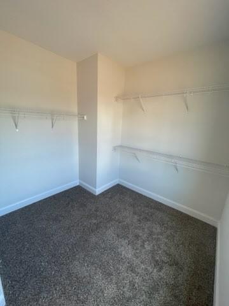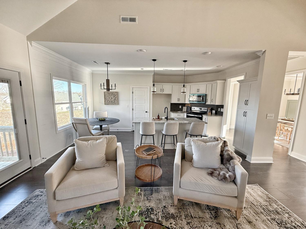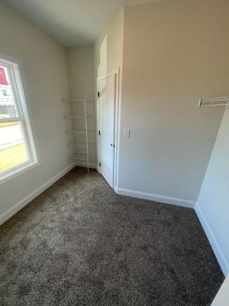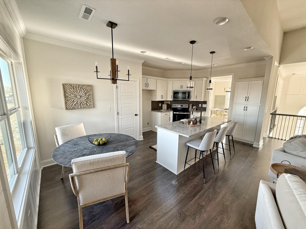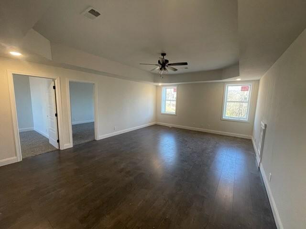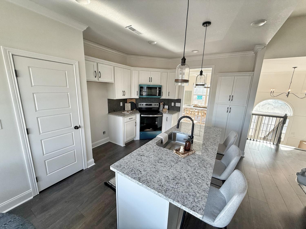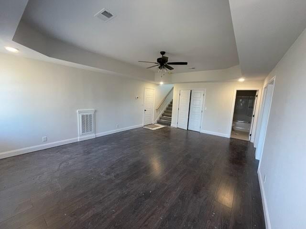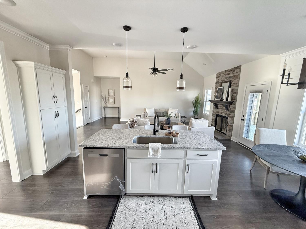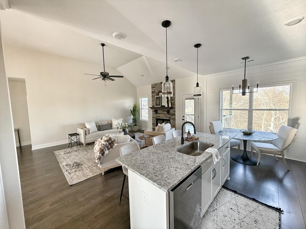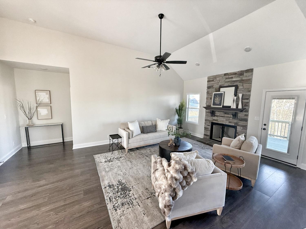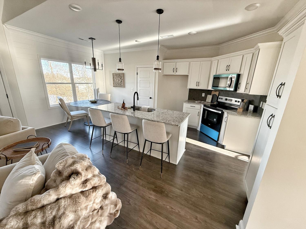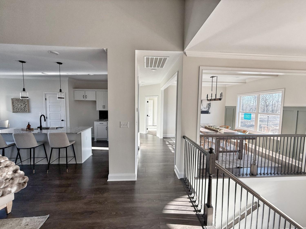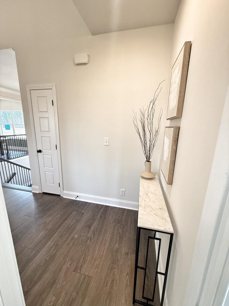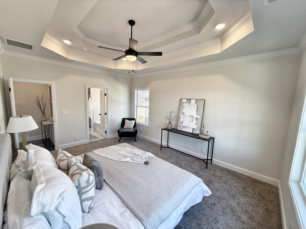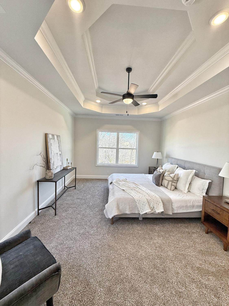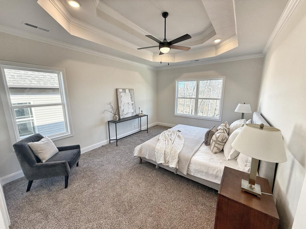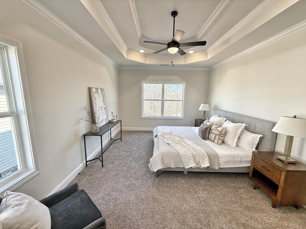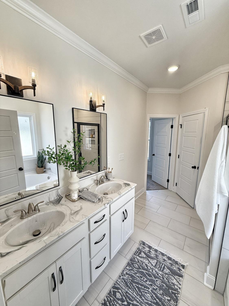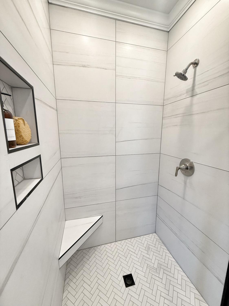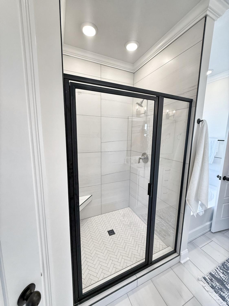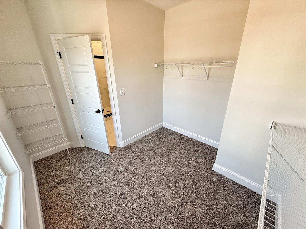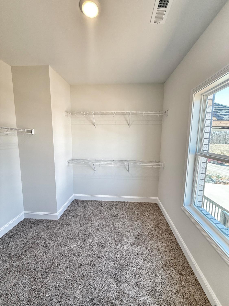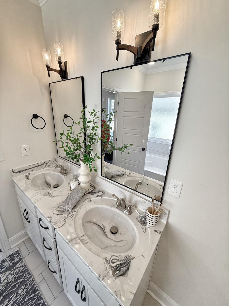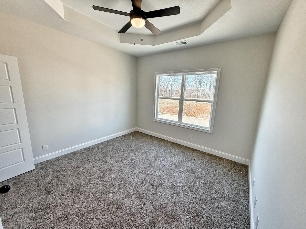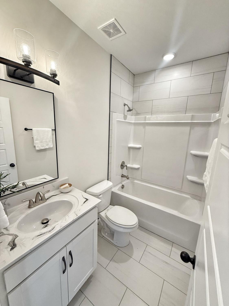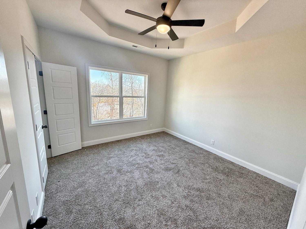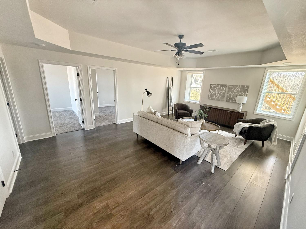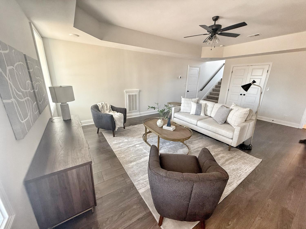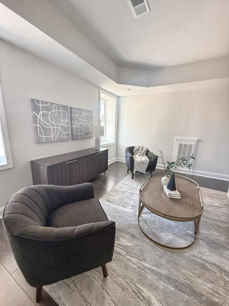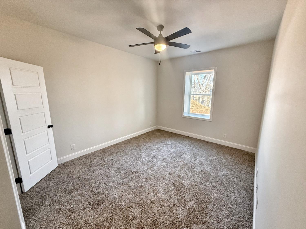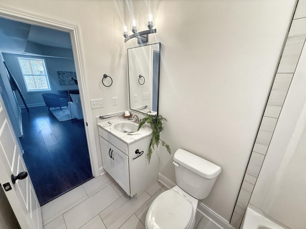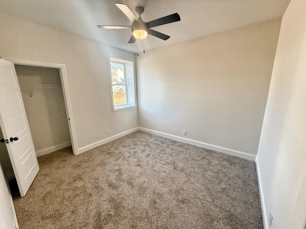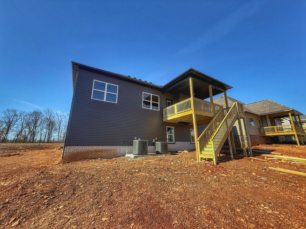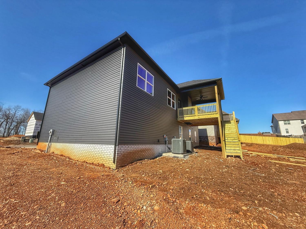 MIDDLE TENNESSEE REAL ESTATE
MIDDLE TENNESSEE REAL ESTATE
308 Griffey Estates, Clarksville, TN 37042 For Sale
Single Family Residence
- Single Family Residence
- Beds: 5
- Baths: 3
- 2,724 sq ft
Description
Welcome to this stunning new construction modern split foyer home built by Sauers Construction. Offering five spacious bedrooms and three full bathrooms, this home is designed with both style and functionality in mind. The open-concept living room and kitchen create a welcoming atmosphere, ideal for entertaining and everyday living. The kitchen features beautiful, high-quality finishes, providing both elegance and convenience. The large rec room offers additional space for family gatherings or a media room. With plenty of room throughout the home, including ample storage options, you’ll find everything you need for comfortable living. The home is located on a desirable lot, providing privacy and a spacious yard. Situated in a prime location, this property is just a short drive to Ft. Campbell, downtown Clarksville, and major interstate access, making it ideal for commuters and those who appreciate easy access to local amenities. This beautiful home by Sauers Construction combines modern design with practicality, offering a perfect place to call home!
Property Details
Status : Active
Source : RealTracs, Inc.
Address : 308 Griffey Estates Clarksville TN 37042
County : Montgomery County, TN
Property Type : Residential
Area : 2,724 sq. ft.
Year Built : 2025
Exterior Construction : Frame,Brick,Vinyl Siding
Floors : Carpet,Laminate
Heat : Central
HOA / Subdivision : Griffey Estates
Listing Provided by : 931 Realty
MLS Status : Active
Listing # : RTC2780168
Schools near 308 Griffey Estates, Clarksville, TN 37042 :
West Creek Elementary School, Kenwood Middle School, Kenwood High School
Additional details
Association Fee : $30.00
Association Fee Frequency : Monthly
Assocation Fee 2 : $300.00
Association Fee 2 Frequency : One Time
Heating : Yes
Parking Features : Garage Faces Front
Building Area Total : 2724 Sq. Ft.
Living Area : 2724 Sq. Ft.
Office Phone : 9316479900
Number of Bedrooms : 5
Number of Bathrooms : 3
Full Bathrooms : 3
Possession : Close Of Escrow
Cooling : 1
Garage Spaces : 2
Architectural Style : Raised Ranch
New Construction : 1
Patio and Porch Features : Deck,Covered
Levels : Two
Basement : Combination
Stories : 2
Utilities : Water Available
Parking Space : 2
Sewer : Public Sewer
Location 308 Griffey Estates, TN 37042
Directions to 308 Griffey Estates, TN 37042
Peachers Mill to Allen Griffey, Rt on Harding Dr, 1st left on Harrison Way, Right on Burley Barn follow to new section house will be on the right Physical Address is 865 Burley Barn Lot 308 Will be in the window
Ready to Start the Conversation?
We're ready when you are.
 © 2025 Listings courtesy of RealTracs, Inc. as distributed by MLS GRID. IDX information is provided exclusively for consumers' personal non-commercial use and may not be used for any purpose other than to identify prospective properties consumers may be interested in purchasing. The IDX data is deemed reliable but is not guaranteed by MLS GRID and may be subject to an end user license agreement prescribed by the Member Participant's applicable MLS. Based on information submitted to the MLS GRID as of August 18, 2025 10:00 AM CST. All data is obtained from various sources and may not have been verified by broker or MLS GRID. Supplied Open House Information is subject to change without notice. All information should be independently reviewed and verified for accuracy. Properties may or may not be listed by the office/agent presenting the information. Some IDX listings have been excluded from this website.
© 2025 Listings courtesy of RealTracs, Inc. as distributed by MLS GRID. IDX information is provided exclusively for consumers' personal non-commercial use and may not be used for any purpose other than to identify prospective properties consumers may be interested in purchasing. The IDX data is deemed reliable but is not guaranteed by MLS GRID and may be subject to an end user license agreement prescribed by the Member Participant's applicable MLS. Based on information submitted to the MLS GRID as of August 18, 2025 10:00 AM CST. All data is obtained from various sources and may not have been verified by broker or MLS GRID. Supplied Open House Information is subject to change without notice. All information should be independently reviewed and verified for accuracy. Properties may or may not be listed by the office/agent presenting the information. Some IDX listings have been excluded from this website.

