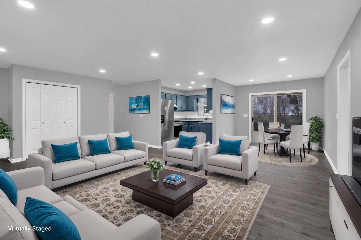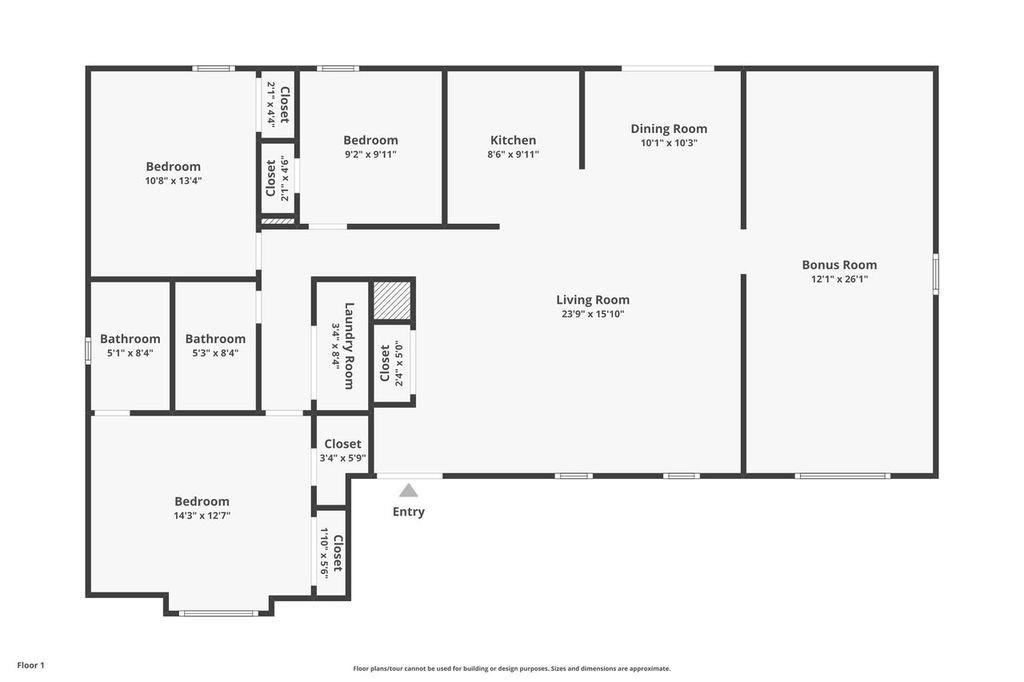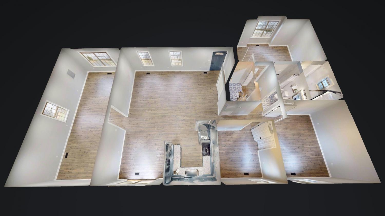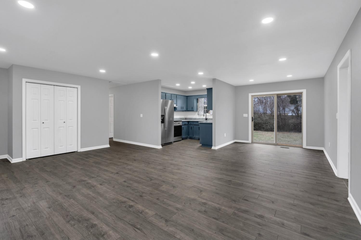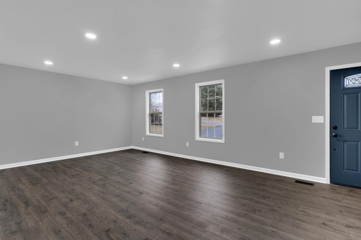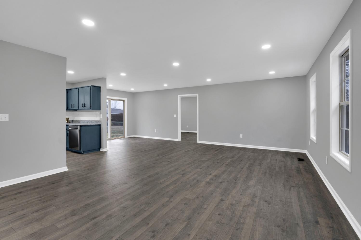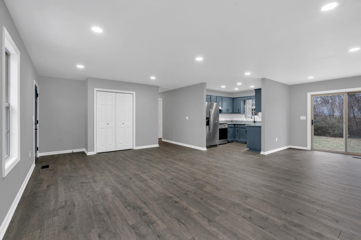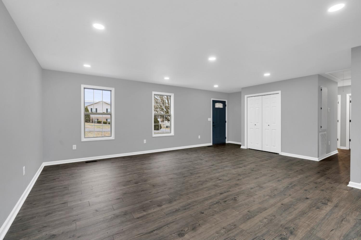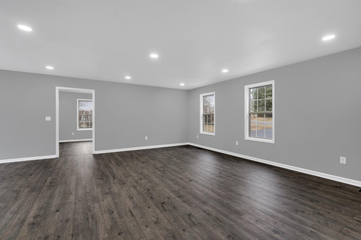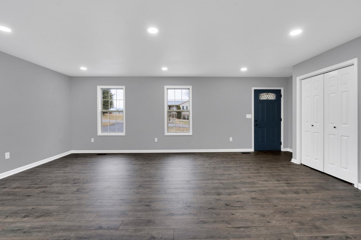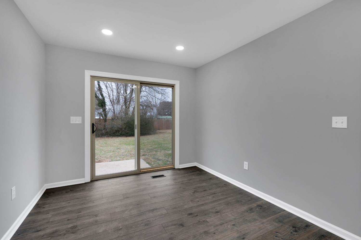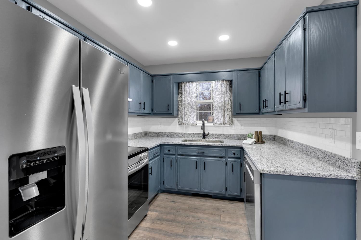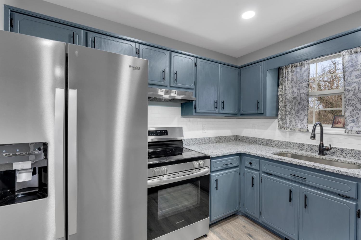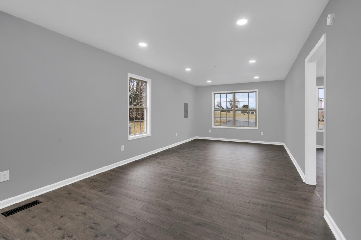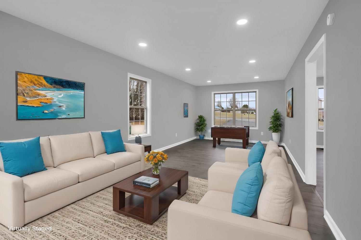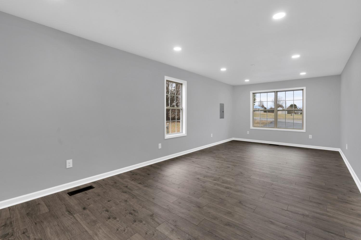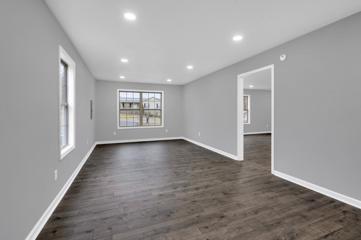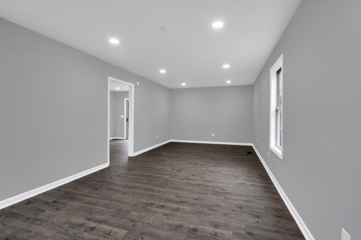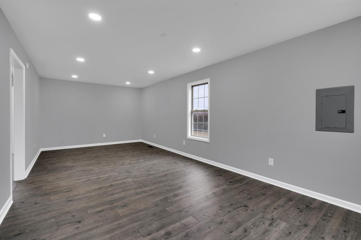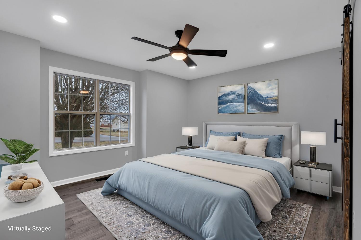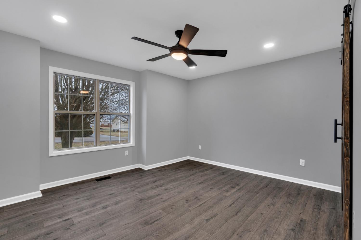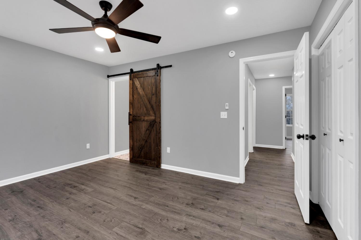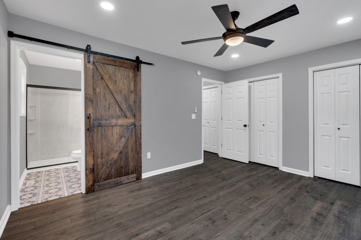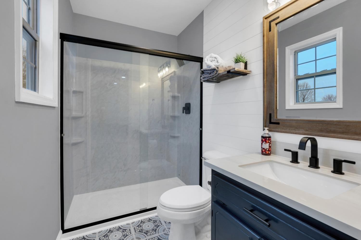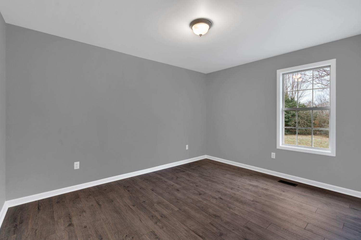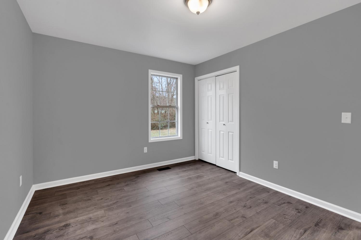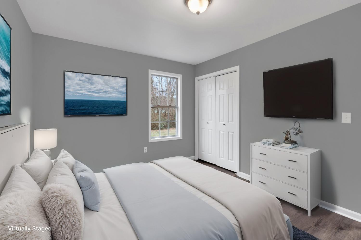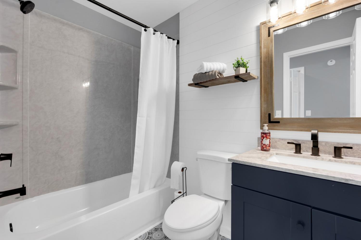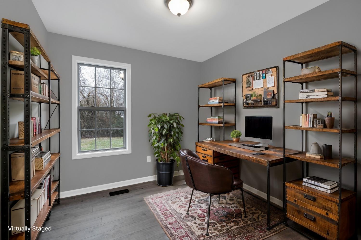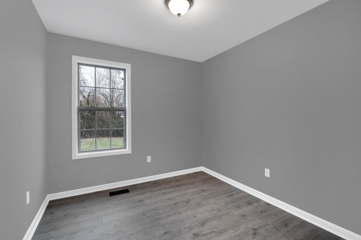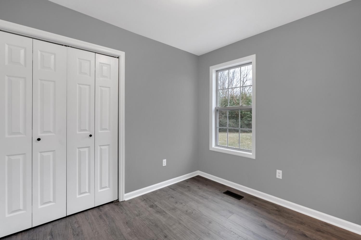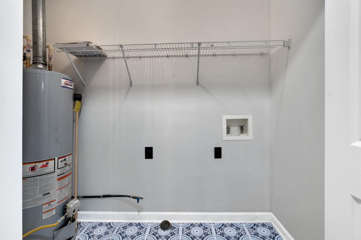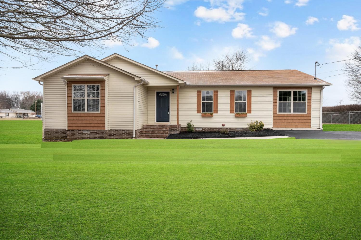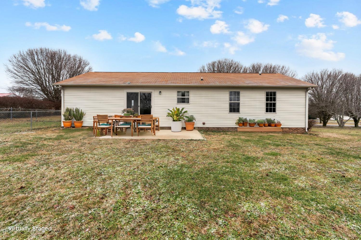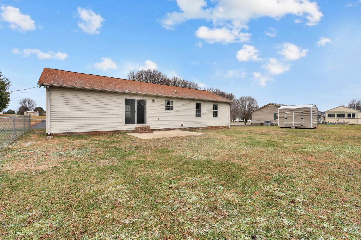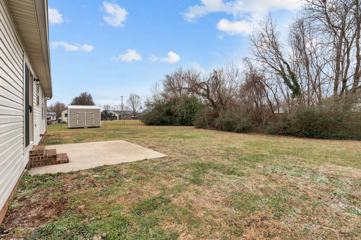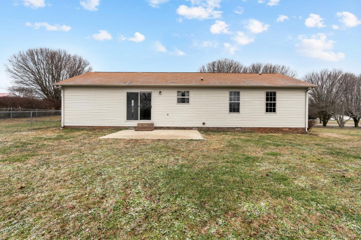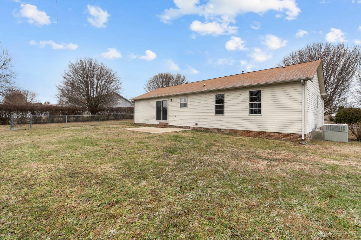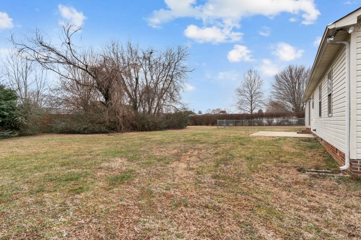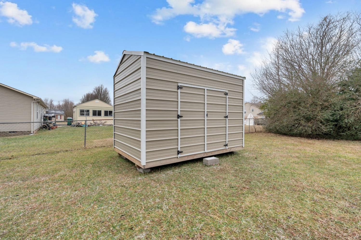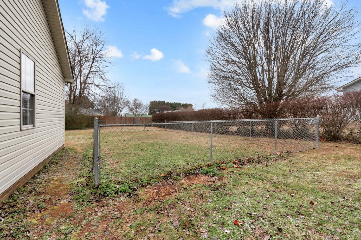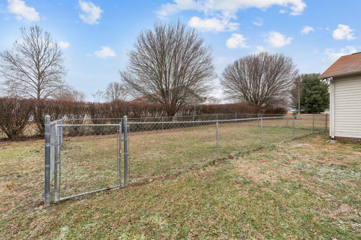 MIDDLE TENNESSEE REAL ESTATE
MIDDLE TENNESSEE REAL ESTATE
41 Cheyenne Ave, Winchester, TN 37398 For Sale
Single Family Residence
- Single Family Residence
- Beds: 3
- Baths: 2
- 1,563 sq ft
Description
Completely renovated open concept 3 Bedroom 2 bath home with large bonus area situated on a nice size lot.. The home is located approximately a mile to Franklin Co High school and Food City and a half mile from Hwy 64. The location is convenient to Nissan, Tim's Ford lake, and everything Winchester has to offer. The bonus area is set up for overhead projector, and could be a great movie/theatre room! The primary bedroom has been tastefully updated with new floor, paint, ceiling fan and lighting. The primary bath has been reconfigured to maximize the space and features a walk in shower, new lighting and vanity top, mirror, floors and fixtures as well as barn door. The primary offers 2 spacious closets as well. The entire home has been updated, including vapor barrier in the crawl space, insulation in the attic, and all new stainless kitchen appliances. The home features a new Trane HVAC with transferrable warranty, canned lights added to improve lighting and the front of the home has also undergone a touch of tasteful updates including new landscaping, shake siding, custom window boxes, new cedar post on porch, refinished driveway, and a brand new storage shed out back. The side yard is fenced for a spacious pet or play area as well, and the back yard offers a good deal of privacy, especially during the warm months! All this home needs is you to move in! All information is believed to be correct, but should be verified by buyer or their representative if important. Owner/Agent
Property Details
Status : Active
Address : 41 Cheyenne Ave Winchester TN 37398
County : Franklin County, TN
Property Type : Residential
Area : 1,563 sq. ft.
Yard : Chain Link
Year Built : 1996
Exterior Construction : Vinyl Siding
Floors : Laminate,Vinyl
Heat : Central
HOA / Subdivision : Airport Acres Ph III
Listing Provided by : BHGRE Baker & Cole
MLS Status : Active
Listing # : RTC2780313
Schools near 41 Cheyenne Ave, Winchester, TN 37398 :
Decherd Elementary, North Middle School, Franklin Co High School
Additional details
Virtual Tour URL : Click here for Virtual Tour
Heating : Yes
Parking Features : Asphalt
Lot Size Area : 0.44 Sq. Ft.
Building Area Total : 1563 Sq. Ft.
Lot Size Acres : 0.44 Acres
Lot Size Dimensions : 130.3X148
Living Area : 1563 Sq. Ft.
Office Phone : 9314553994
Number of Bedrooms : 3
Number of Bathrooms : 2
Full Bathrooms : 2
Possession : Close Of Escrow
Cooling : 1
Architectural Style : Ranch
Patio and Porch Features : Porch,Covered,Patio
Levels : One
Basement : None,Crawl Space
Stories : 1
Utilities : Water Available,Cable Connected
Parking Space : 3
Sewer : Public Sewer
Location 41 Cheyenne Ave, TN 37398
Directions to 41 Cheyenne Ave, TN 37398
From Hwy 41A turn onto bi-pass then left on Georgia Crossing Rd just past Franklin co High school. After about 3/4 mile turn right onto Half Moon Rd then left on Cessna Circle and Right on Cheyenne. House near end of Cheyenne on the right.
Ready to Start the Conversation?
We're ready when you are.
 © 2025 Listings courtesy of RealTracs, Inc. as distributed by MLS GRID. IDX information is provided exclusively for consumers' personal non-commercial use and may not be used for any purpose other than to identify prospective properties consumers may be interested in purchasing. The IDX data is deemed reliable but is not guaranteed by MLS GRID and may be subject to an end user license agreement prescribed by the Member Participant's applicable MLS. Based on information submitted to the MLS GRID as of October 22, 2025 10:00 PM CST. All data is obtained from various sources and may not have been verified by broker or MLS GRID. Supplied Open House Information is subject to change without notice. All information should be independently reviewed and verified for accuracy. Properties may or may not be listed by the office/agent presenting the information. Some IDX listings have been excluded from this website.
© 2025 Listings courtesy of RealTracs, Inc. as distributed by MLS GRID. IDX information is provided exclusively for consumers' personal non-commercial use and may not be used for any purpose other than to identify prospective properties consumers may be interested in purchasing. The IDX data is deemed reliable but is not guaranteed by MLS GRID and may be subject to an end user license agreement prescribed by the Member Participant's applicable MLS. Based on information submitted to the MLS GRID as of October 22, 2025 10:00 PM CST. All data is obtained from various sources and may not have been verified by broker or MLS GRID. Supplied Open House Information is subject to change without notice. All information should be independently reviewed and verified for accuracy. Properties may or may not be listed by the office/agent presenting the information. Some IDX listings have been excluded from this website.
