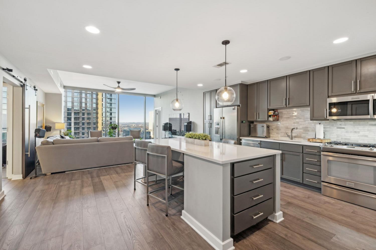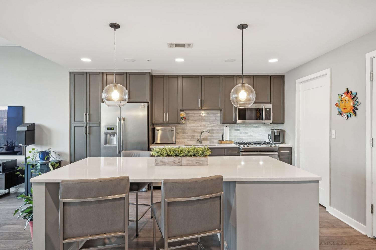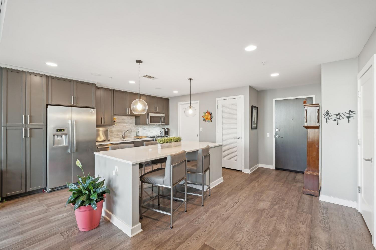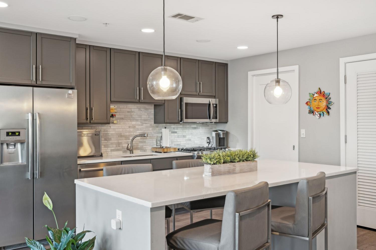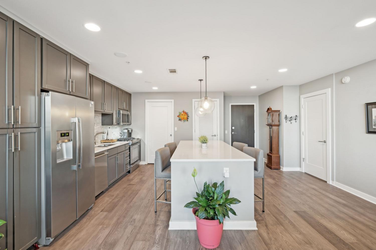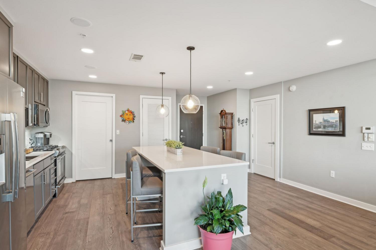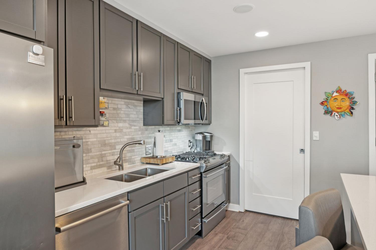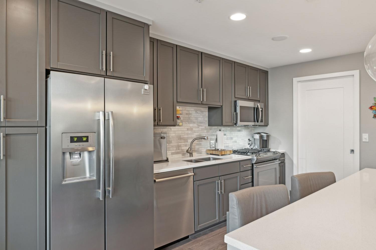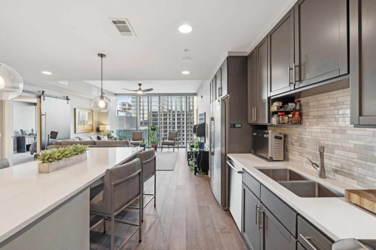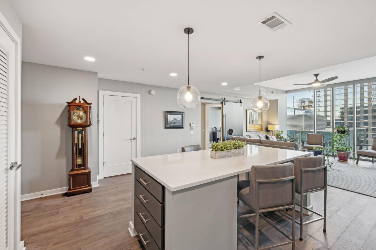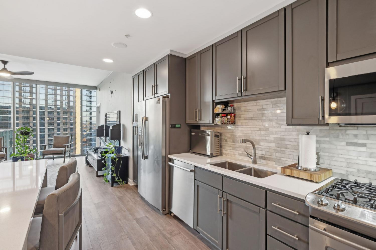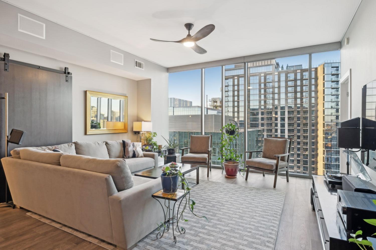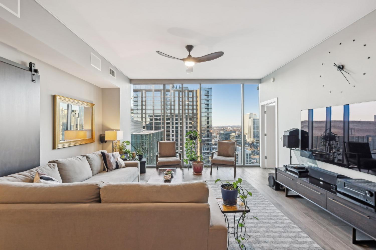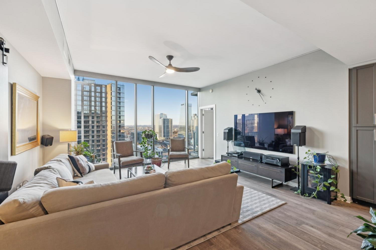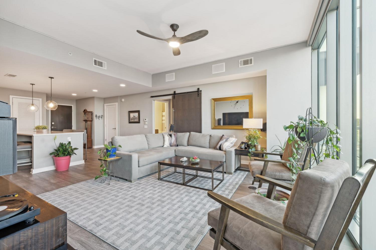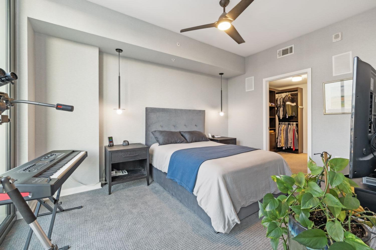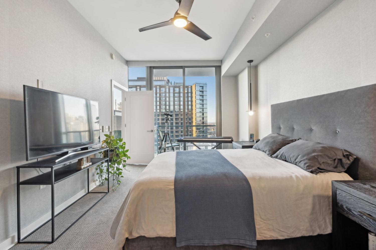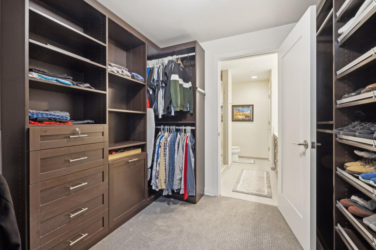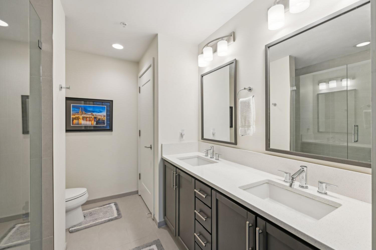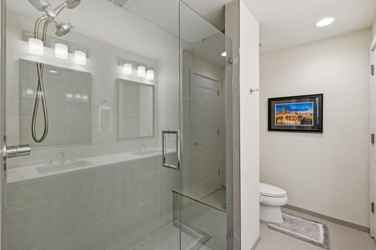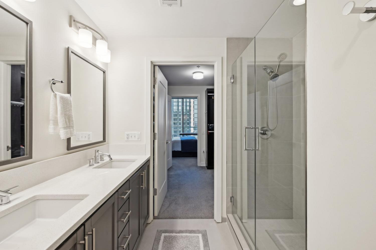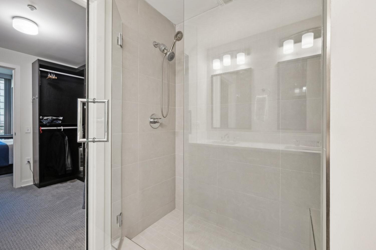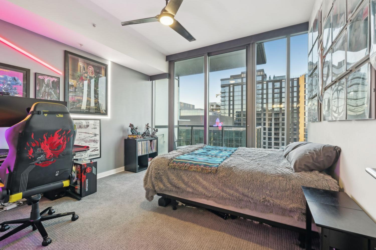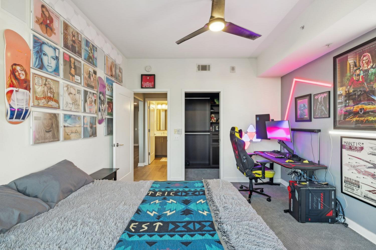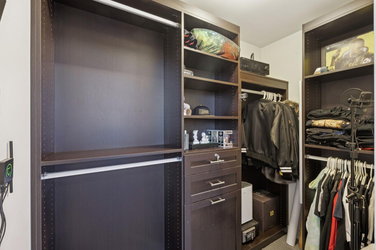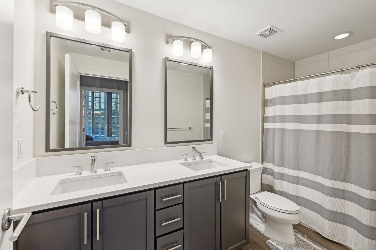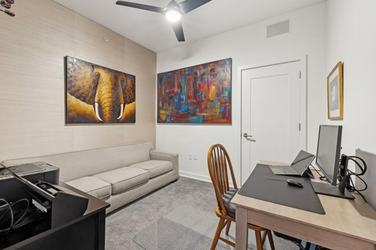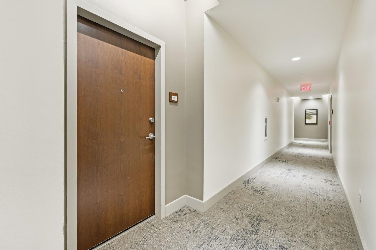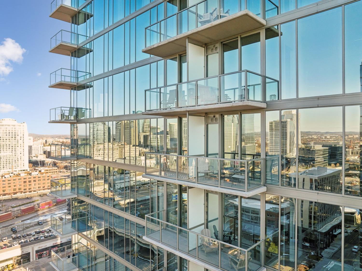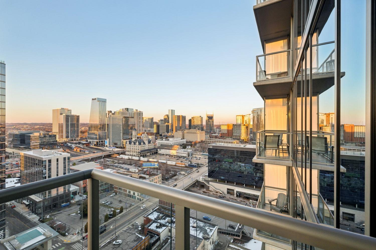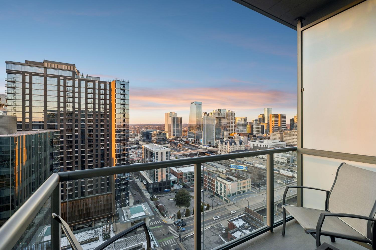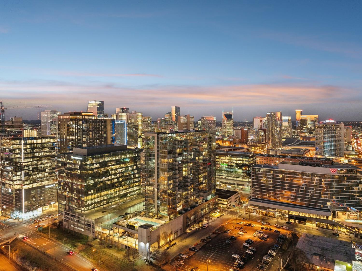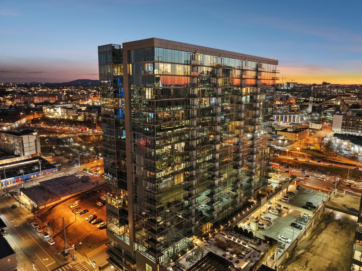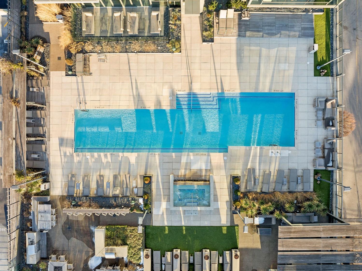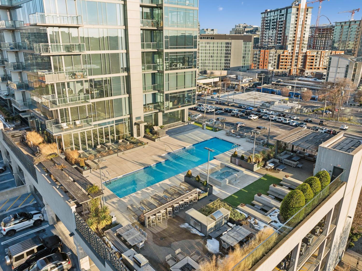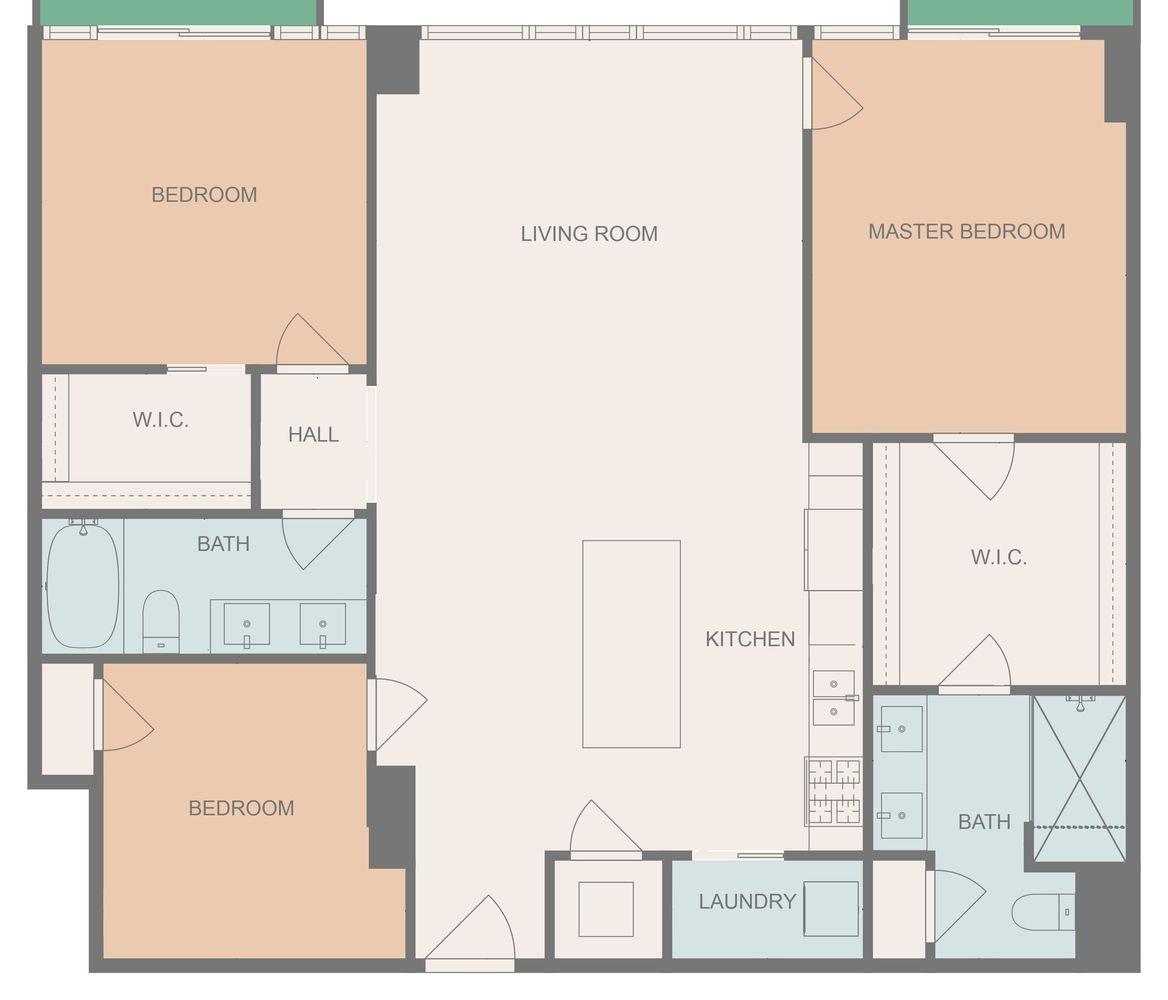 MIDDLE TENNESSEE REAL ESTATE
MIDDLE TENNESSEE REAL ESTATE
1212 Laurel St, Nashville, TN 37203 For Sale
High Rise
- High Rise
- Beds: 3
- Baths: 2
- 1,395 sq ft
Description
Embrace the pinnacle of urban luxury in this exquisite three-bedroom condo, ideally situated in the heart of the Gulch, just moments from Broadway and Midtown. Boasting a sought-after floorplan, this residence offers stunning downtown views, a spacious kitchen perfect for entertaining, and thoughtful updates throughout. It is one of the few stacks in the building to offer gas for cooking, adding a rare touch of convenience for culinary enthusiasts. The home also features central audio, seamlessly integrating sound throughout the space for an elevated living experience.The renovated primary bath and custom California Closets are complemented by fresh paint and new flooring, creating a move-in-ready masterpiece. 12|12 redefines luxury living with resort-style amenities, including a saltwater pool and hot tub, multiple grilling stations, a state-of-the-art fitness center, and two elegant owner lounges. Residents enjoy the convenience and peace of mind of 24-hour concierge service, advanced security, bike storage, and secure access. Pet-friendly features include a private outdoor dog park, an indoor dog walking area, and a dedicated dog wash station. This unit includes two parking spaces (110 and 113) in a secure, gated garage. Don’t miss this opportunity to experience unparalleled city living in one of Nashville’s most coveted locations.
Property Details
Status : Active
Source : RealTracs, Inc.
County : Davidson County, TN
Property Type : Residential
Area : 1,395 sq. ft.
Year Built : 2014
Exterior Construction : Other
Floors : Carpet,Wood,Tile
Heat : Heat Pump
HOA / Subdivision : Twelve Twelve
Listing Provided by : Compass
MLS Status : Active
Listing # : RTC2780406
Schools near 1212 Laurel St, Nashville, TN 37203 :
Jones Paideia Magnet, John Early Paideia Magnet, Pearl Cohn Magnet High School
Additional details
Virtual Tour URL : Click here for Virtual Tour
Association Fee : $865.00
Association Fee Frequency : Monthly
Assocation Fee 2 : $500.00
Association Fee 2 Frequency : One Time
Heating : Yes
Parking Features : Assigned
Lot Size Area : 0.04 Sq. Ft.
Building Area Total : 1395 Sq. Ft.
Lot Size Acres : 0.04 Acres
Living Area : 1395 Sq. Ft.
Common Interest : Condominium
Property Attached : Yes
Office Phone : 6153693278
Number of Bedrooms : 3
Number of Bathrooms : 2
Full Bathrooms : 2
Possession : Close Of Escrow
Cooling : 1
Garage Spaces : 2
Levels : One
Basement : Other
Stories : 23
Utilities : Water Available
Parking Space : 2
Sewer : Public Sewer
Location 1212 Laurel St, TN 37203
Directions to 1212 Laurel St, TN 37203
I-40W/65N Exit 209B (Demonbreun St.) RIGHT on Demonbreun St, then first RIGHT onto 12th Ave S. RIGHT on Laurel St. Public parking lot across the street as well as street parking available.
Ready to Start the Conversation?
We're ready when you are.
 © 2026 Listings courtesy of RealTracs, Inc. as distributed by MLS GRID. IDX information is provided exclusively for consumers' personal non-commercial use and may not be used for any purpose other than to identify prospective properties consumers may be interested in purchasing. The IDX data is deemed reliable but is not guaranteed by MLS GRID and may be subject to an end user license agreement prescribed by the Member Participant's applicable MLS. Based on information submitted to the MLS GRID as of January 21, 2026 10:00 AM CST. All data is obtained from various sources and may not have been verified by broker or MLS GRID. Supplied Open House Information is subject to change without notice. All information should be independently reviewed and verified for accuracy. Properties may or may not be listed by the office/agent presenting the information. Some IDX listings have been excluded from this website.
© 2026 Listings courtesy of RealTracs, Inc. as distributed by MLS GRID. IDX information is provided exclusively for consumers' personal non-commercial use and may not be used for any purpose other than to identify prospective properties consumers may be interested in purchasing. The IDX data is deemed reliable but is not guaranteed by MLS GRID and may be subject to an end user license agreement prescribed by the Member Participant's applicable MLS. Based on information submitted to the MLS GRID as of January 21, 2026 10:00 AM CST. All data is obtained from various sources and may not have been verified by broker or MLS GRID. Supplied Open House Information is subject to change without notice. All information should be independently reviewed and verified for accuracy. Properties may or may not be listed by the office/agent presenting the information. Some IDX listings have been excluded from this website.
