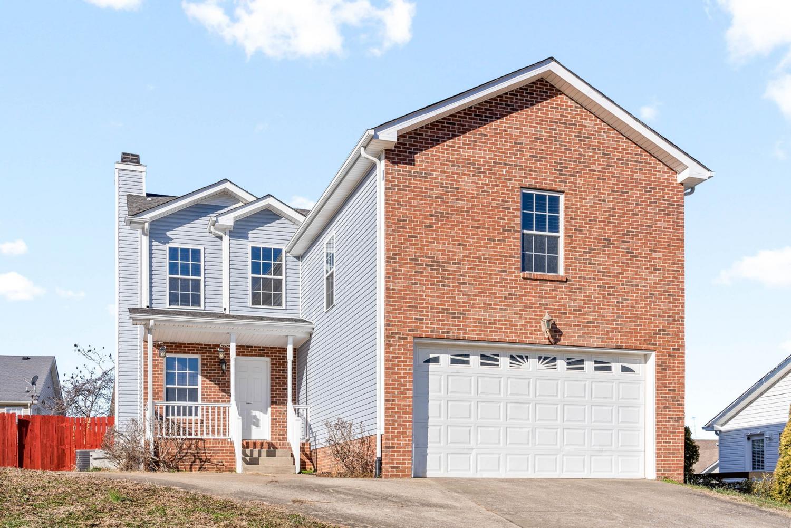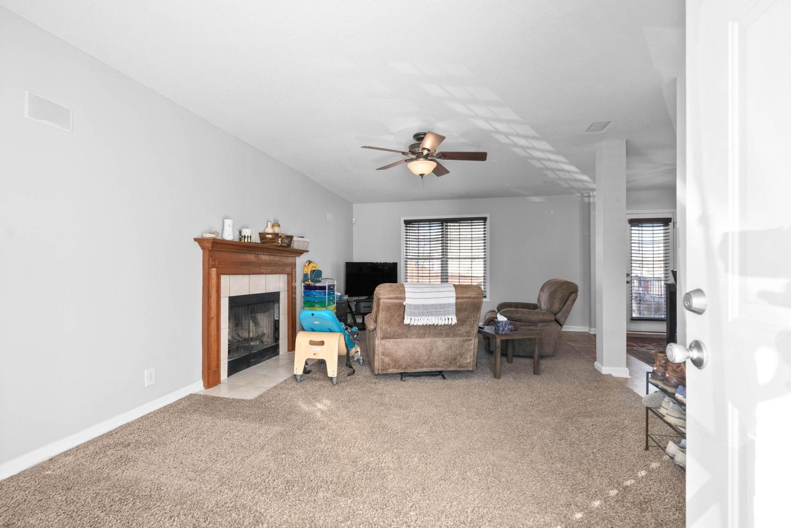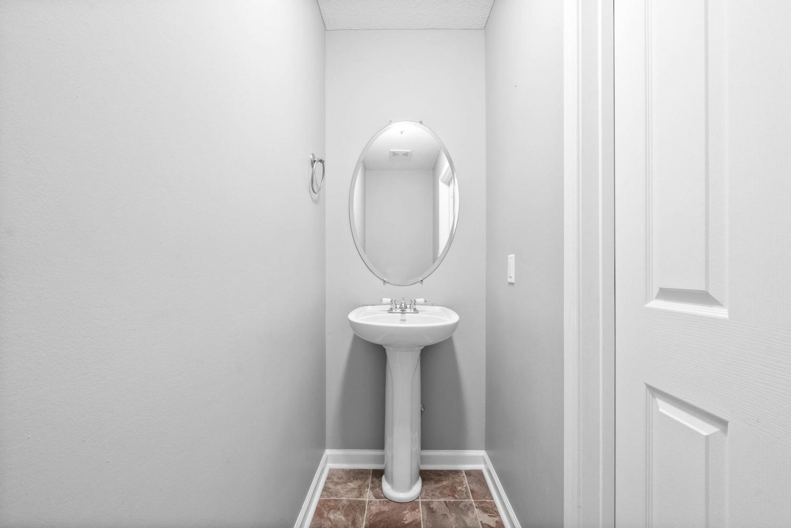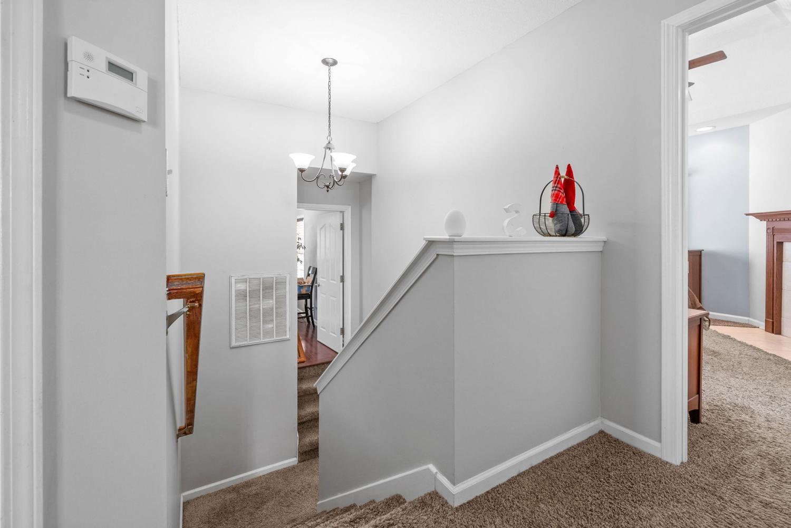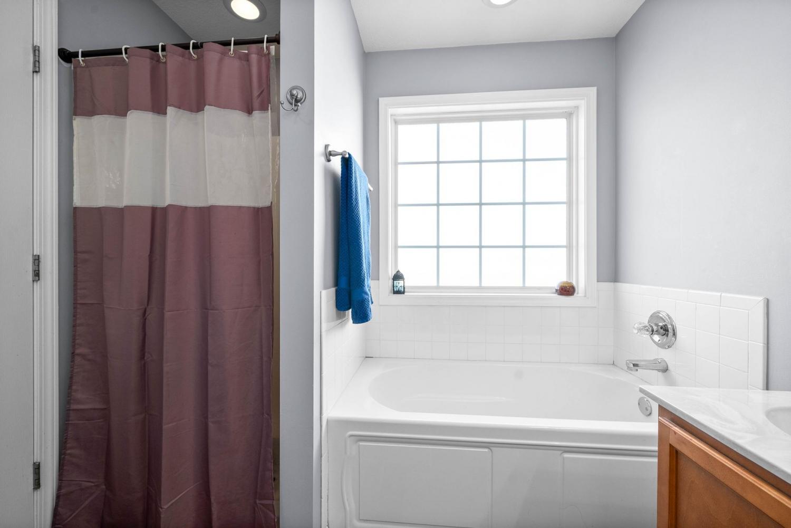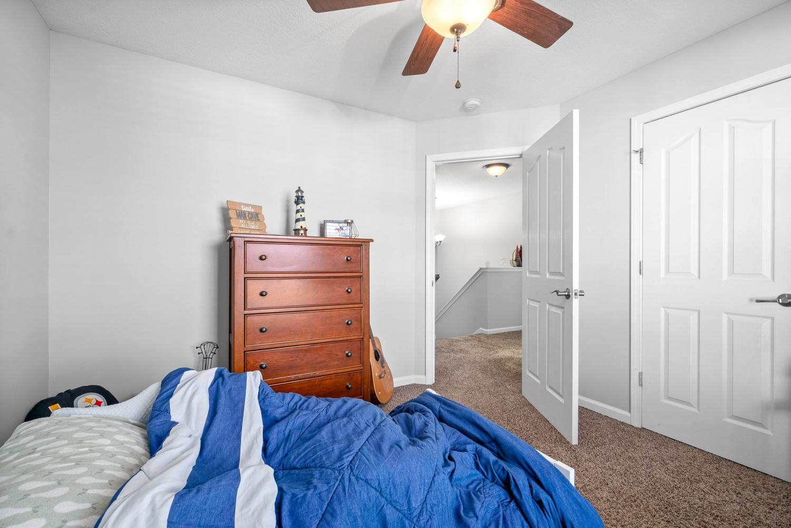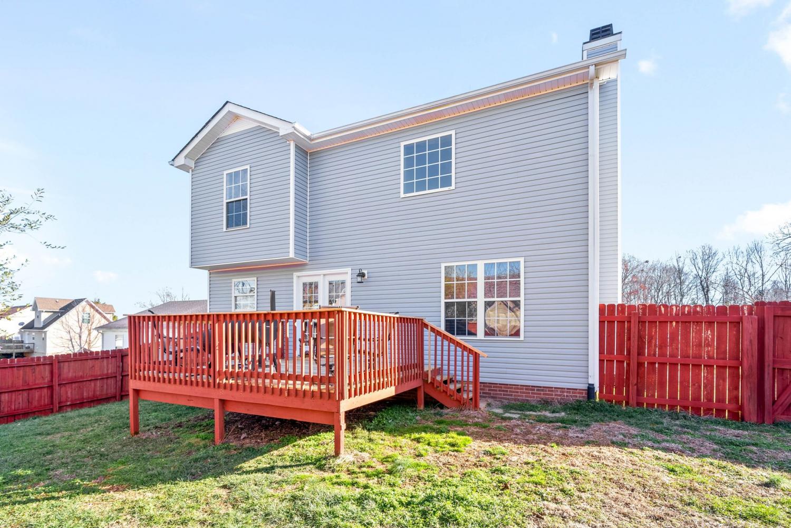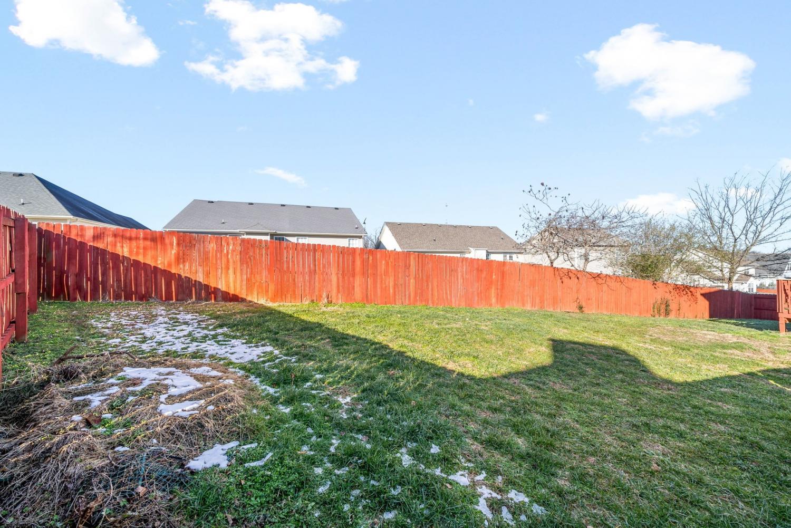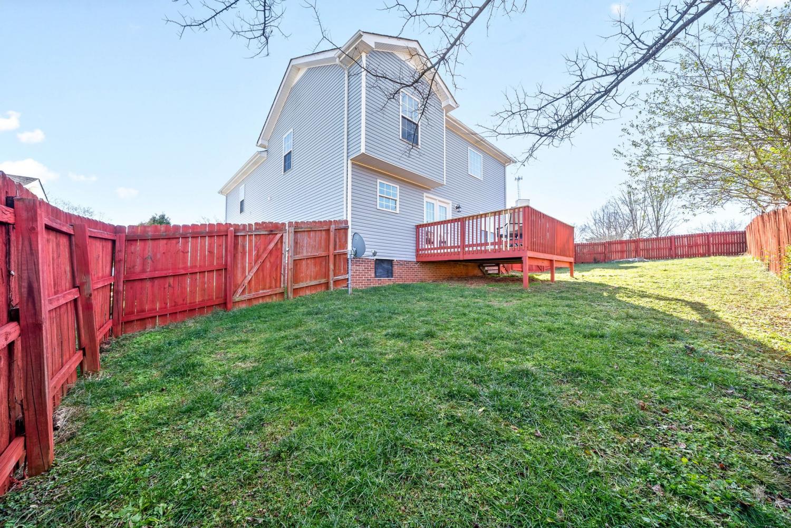 MIDDLE TENNESSEE REAL ESTATE
MIDDLE TENNESSEE REAL ESTATE
2761 Russet Ridge Dr, Clarksville, TN 37040 For Sale
Single Family Residence
- Single Family Residence
- Beds: 4
- Baths: 3
- 1,872 sq ft
Description
This charming 4-bedroom, 2.5-bathroom, two-story home offers a perfect blend of comfort and style. The spacious layout features a cozy main level. The well-appointed kitchen includes modern appliances and an island. With TWO fireplaces, the home exudes warmth and character perfect for those colder months The second floor is home to all four generously sized bedrooms, the fourth bedroom can also be used as a BONUS room. The master bedroom with its vaulted ceiling, holds the second fireplace and double vanities in the master bath. Lastly, this home includes a spacious patio and a sizable backyard with a privacy fence.
Property Details
Status : Active
Source : RealTracs, Inc.
Address : 2761 Russet Ridge Dr Clarksville TN 37040
County : Montgomery County, TN
Property Type : Residential
Area : 1,872 sq. ft.
Year Built : 2009
Exterior Construction : Brick,Vinyl Siding
Floors : Carpet,Wood,Tile
Heat : Central,Electric
HOA / Subdivision : Applegrove
Listing Provided by : Benchmark Realty
MLS Status : Active
Listing # : RTC2780793
Schools near 2761 Russet Ridge Dr, Clarksville, TN 37040 :
Glenellen Elementary, Northeast Middle, Northeast High School
Additional details
Heating : Yes
Parking Features : Garage Faces Front
Lot Size Area : 0.19 Sq. Ft.
Building Area Total : 1872 Sq. Ft.
Lot Size Acres : 0.19 Acres
Lot Size Dimensions : 42
Living Area : 1872 Sq. Ft.
Office Phone : 9312816160
Number of Bedrooms : 4
Number of Bathrooms : 3
Full Bathrooms : 2
Half Bathrooms : 1
Possession : Negotiable
Cooling : 1
Garage Spaces : 2
Architectural Style : Contemporary
Patio and Porch Features : Patio
Levels : Two
Basement : Crawl Space
Stories : 2
Utilities : Electricity Available,Water Available
Parking Space : 2
Sewer : Public Sewer
Location 2761 Russet Ridge Dr, TN 37040
Directions to 2761 Russet Ridge Dr, TN 37040
From Exit 1 off I-24, take Trenton Rd toward Clarksville. Turn Right onto Needmore Rd. Turn Right onto Arthurs Ct, Right on Russet Dr, Right on Russet Ridge Dr.
Ready to Start the Conversation?
We're ready when you are.
 © 2025 Listings courtesy of RealTracs, Inc. as distributed by MLS GRID. IDX information is provided exclusively for consumers' personal non-commercial use and may not be used for any purpose other than to identify prospective properties consumers may be interested in purchasing. The IDX data is deemed reliable but is not guaranteed by MLS GRID and may be subject to an end user license agreement prescribed by the Member Participant's applicable MLS. Based on information submitted to the MLS GRID as of June 6, 2025 10:00 AM CST. All data is obtained from various sources and may not have been verified by broker or MLS GRID. Supplied Open House Information is subject to change without notice. All information should be independently reviewed and verified for accuracy. Properties may or may not be listed by the office/agent presenting the information. Some IDX listings have been excluded from this website.
© 2025 Listings courtesy of RealTracs, Inc. as distributed by MLS GRID. IDX information is provided exclusively for consumers' personal non-commercial use and may not be used for any purpose other than to identify prospective properties consumers may be interested in purchasing. The IDX data is deemed reliable but is not guaranteed by MLS GRID and may be subject to an end user license agreement prescribed by the Member Participant's applicable MLS. Based on information submitted to the MLS GRID as of June 6, 2025 10:00 AM CST. All data is obtained from various sources and may not have been verified by broker or MLS GRID. Supplied Open House Information is subject to change without notice. All information should be independently reviewed and verified for accuracy. Properties may or may not be listed by the office/agent presenting the information. Some IDX listings have been excluded from this website.

