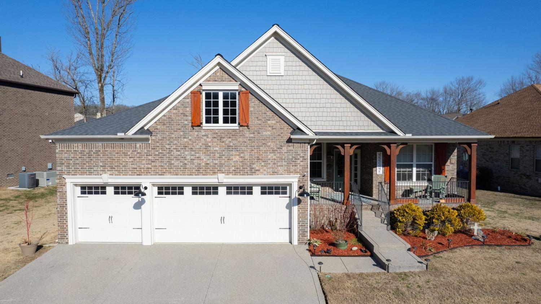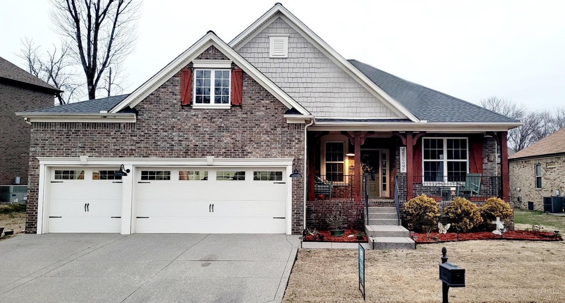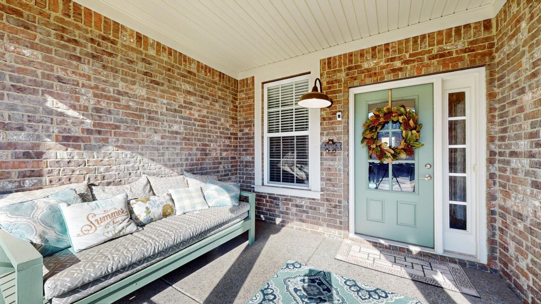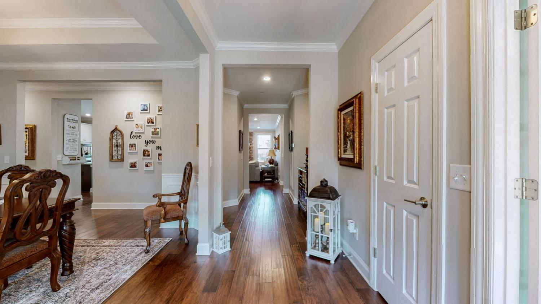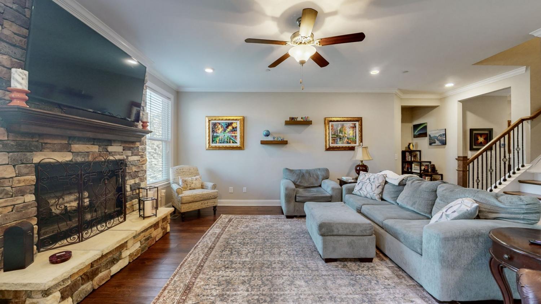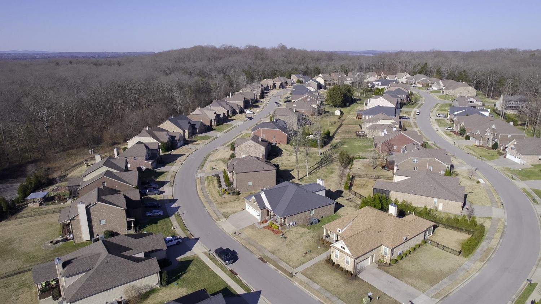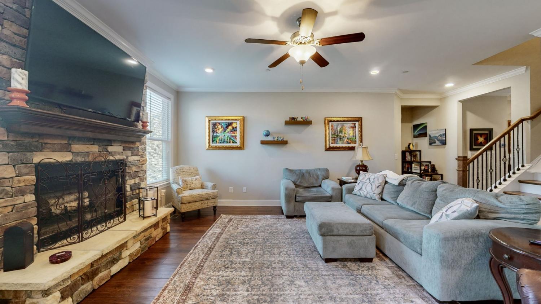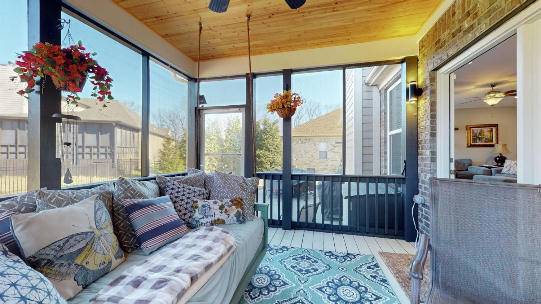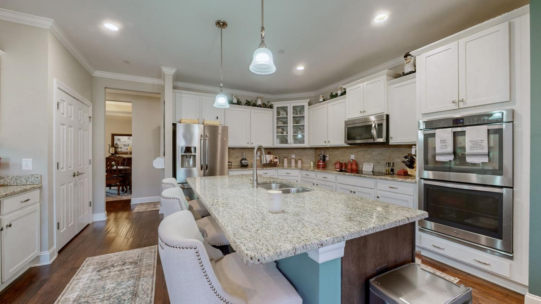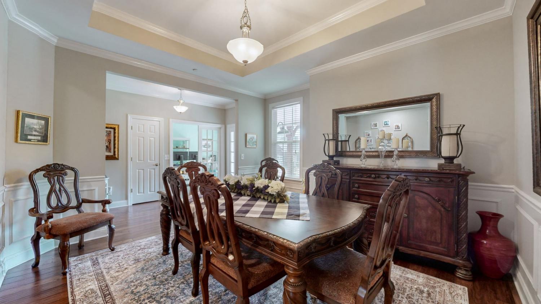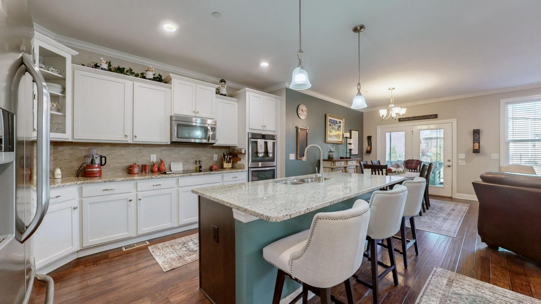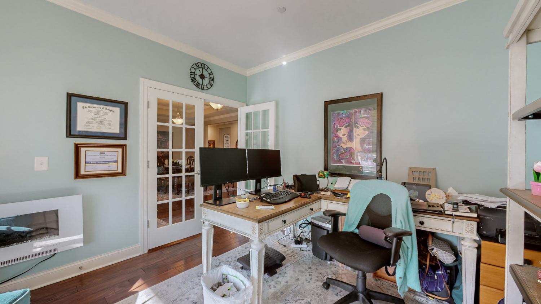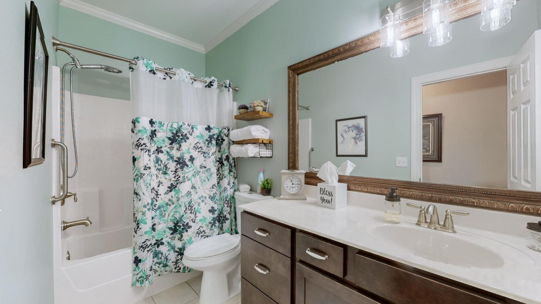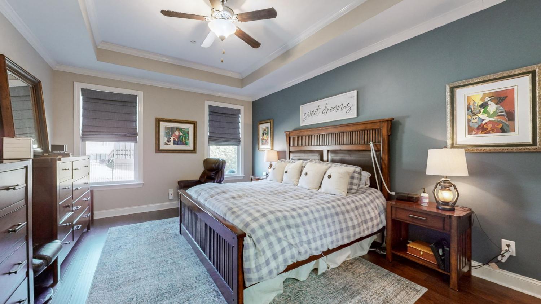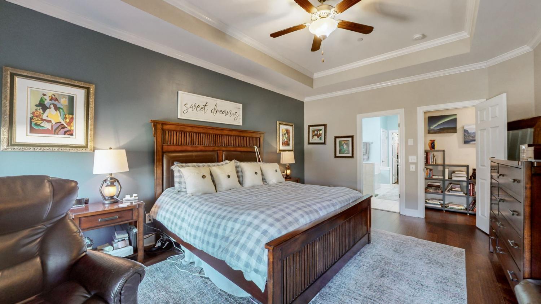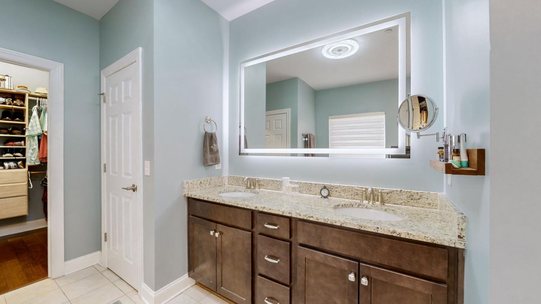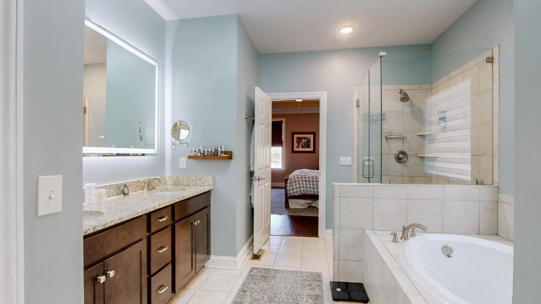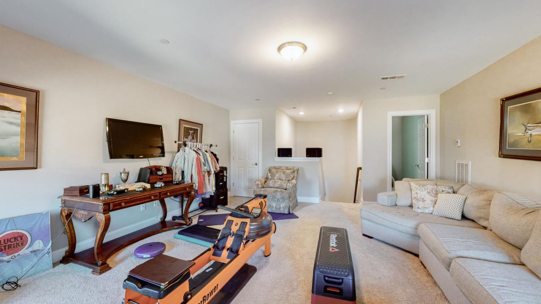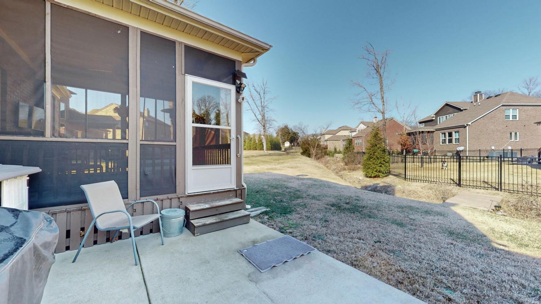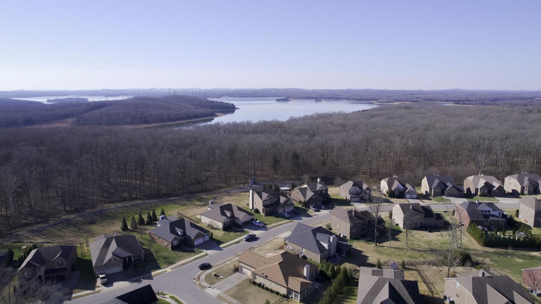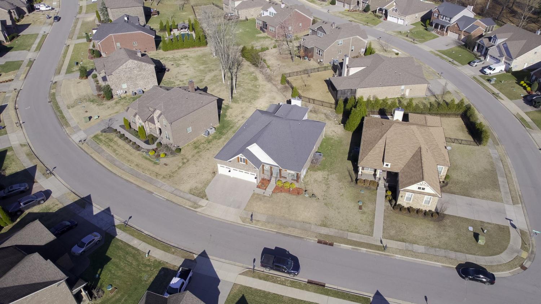 MIDDLE TENNESSEE REAL ESTATE
MIDDLE TENNESSEE REAL ESTATE
2204 Arbor Pointe Way, Hermitage, TN 37076 For Sale
Single Family Residence
- Single Family Residence
- Beds: 4
- Baths: 3
- 2,758 sq ft
Description
Spacious open floor plan with separate dining and breakfast areas off the well-appointed kitchen with custom pantry and granite countertops. Get cozy by the fireplace in the large living room or relax on the bed swing on the screened porch. The primary bedroom with a large luxury bath and custom closet, 2 more bedrooms with walk in closets, 2nd full bathroom, and an office are all on the main level. The PRIVATE 4th bedroom/BONUS upstairs has a half bath and large closet. Parking is no problem with the attached 3 car garage. Close to the lake, Volunteer walking trails, 2 miles to Mt Juliet, 1/2 mile to Long Hunter State Park and 15 minutes to BNA.This home is ready for you, so don't wait! Sellers are motivated! Financing offer: 1% Closing cost credit if buyer uses Austin Swayze at Primis Bank, call for details 615-971-1004.
Property Details
Status : Active
Source : RealTracs, Inc.
County : Davidson County, TN
Property Type : Residential
Area : 2,758 sq. ft.
Year Built : 2016
Exterior Construction : Brick,Fiber Cement
Floors : Carpet,Wood,Tile
Heat : Central
HOA / Subdivision : Arbor Crest
Listing Provided by : Exit Realty Bob Lamb & Associates
MLS Status : Active
Listing # : RTC2780833
Schools near 2204 Arbor Pointe Way, Hermitage, TN 37076 :
Mt. View Elementary, John F. Kennedy Middle, Antioch High School
Additional details
Virtual Tour URL : Click here for Virtual Tour
Association Fee : $39.00
Association Fee Frequency : Monthly
Assocation Fee 2 : $250.00
Association Fee 2 Frequency : One Time
Heating : Yes
Parking Features : Garage Door Opener,Garage Faces Front
Lot Size Area : 0.25 Sq. Ft.
Building Area Total : 2758 Sq. Ft.
Lot Size Acres : 0.25 Acres
Lot Size Dimensions : 110 X 148
Living Area : 2758 Sq. Ft.
Office Phone : 6158965656
Number of Bedrooms : 4
Number of Bathrooms : 3
Full Bathrooms : 2
Half Bathrooms : 1
Possession : Negotiable
Cooling : 1
Garage Spaces : 3
Architectural Style : Ranch
Patio and Porch Features : Patio,Screened
Levels : Two
Basement : Slab
Stories : 2
Utilities : Electricity Available,Water Available
Parking Space : 3
Sewer : STEP System
Location 2204 Arbor Pointe Way, TN 37076
Directions to 2204 Arbor Pointe Way, TN 37076
Take I-40 to exit 226 A Mt Juliet Rd. Go 4.5 miles and turn Right on Bakers Grove Rd. Arbor Crest is straight ahead. Home will be on right.
Ready to Start the Conversation?
We're ready when you are.
 © 2025 Listings courtesy of RealTracs, Inc. as distributed by MLS GRID. IDX information is provided exclusively for consumers' personal non-commercial use and may not be used for any purpose other than to identify prospective properties consumers may be interested in purchasing. The IDX data is deemed reliable but is not guaranteed by MLS GRID and may be subject to an end user license agreement prescribed by the Member Participant's applicable MLS. Based on information submitted to the MLS GRID as of April 22, 2025 10:00 PM CST. All data is obtained from various sources and may not have been verified by broker or MLS GRID. Supplied Open House Information is subject to change without notice. All information should be independently reviewed and verified for accuracy. Properties may or may not be listed by the office/agent presenting the information. Some IDX listings have been excluded from this website.
© 2025 Listings courtesy of RealTracs, Inc. as distributed by MLS GRID. IDX information is provided exclusively for consumers' personal non-commercial use and may not be used for any purpose other than to identify prospective properties consumers may be interested in purchasing. The IDX data is deemed reliable but is not guaranteed by MLS GRID and may be subject to an end user license agreement prescribed by the Member Participant's applicable MLS. Based on information submitted to the MLS GRID as of April 22, 2025 10:00 PM CST. All data is obtained from various sources and may not have been verified by broker or MLS GRID. Supplied Open House Information is subject to change without notice. All information should be independently reviewed and verified for accuracy. Properties may or may not be listed by the office/agent presenting the information. Some IDX listings have been excluded from this website.
