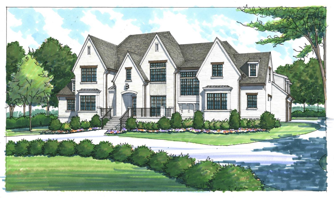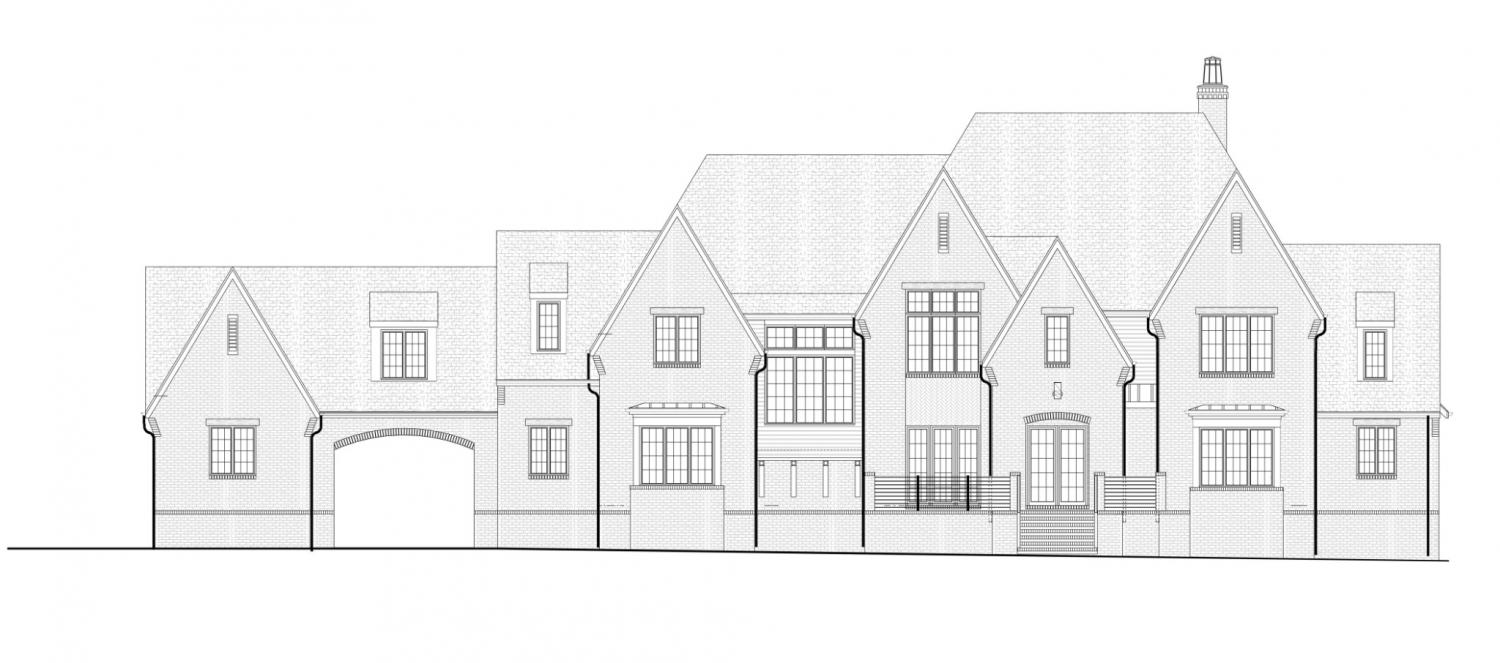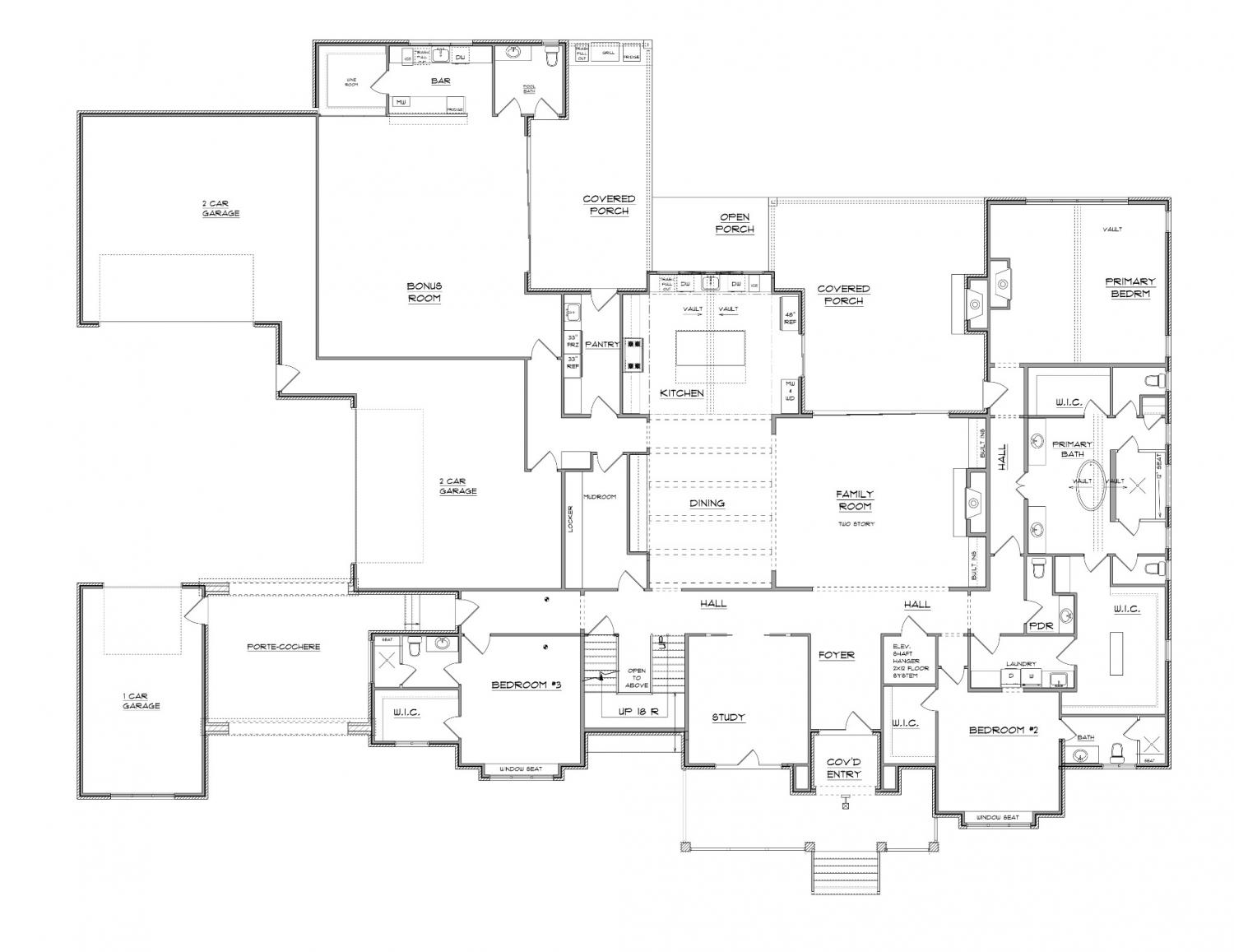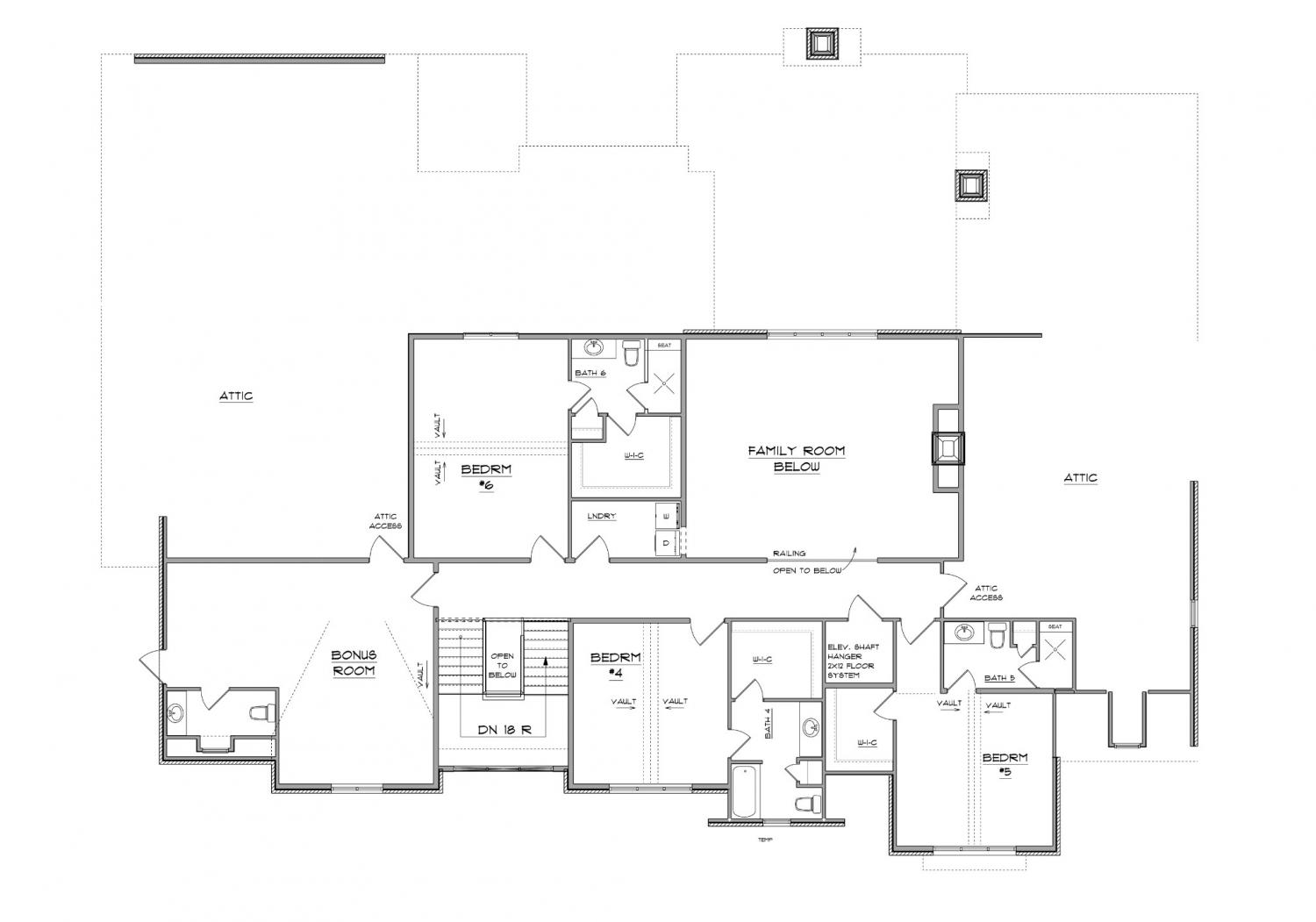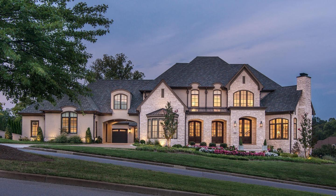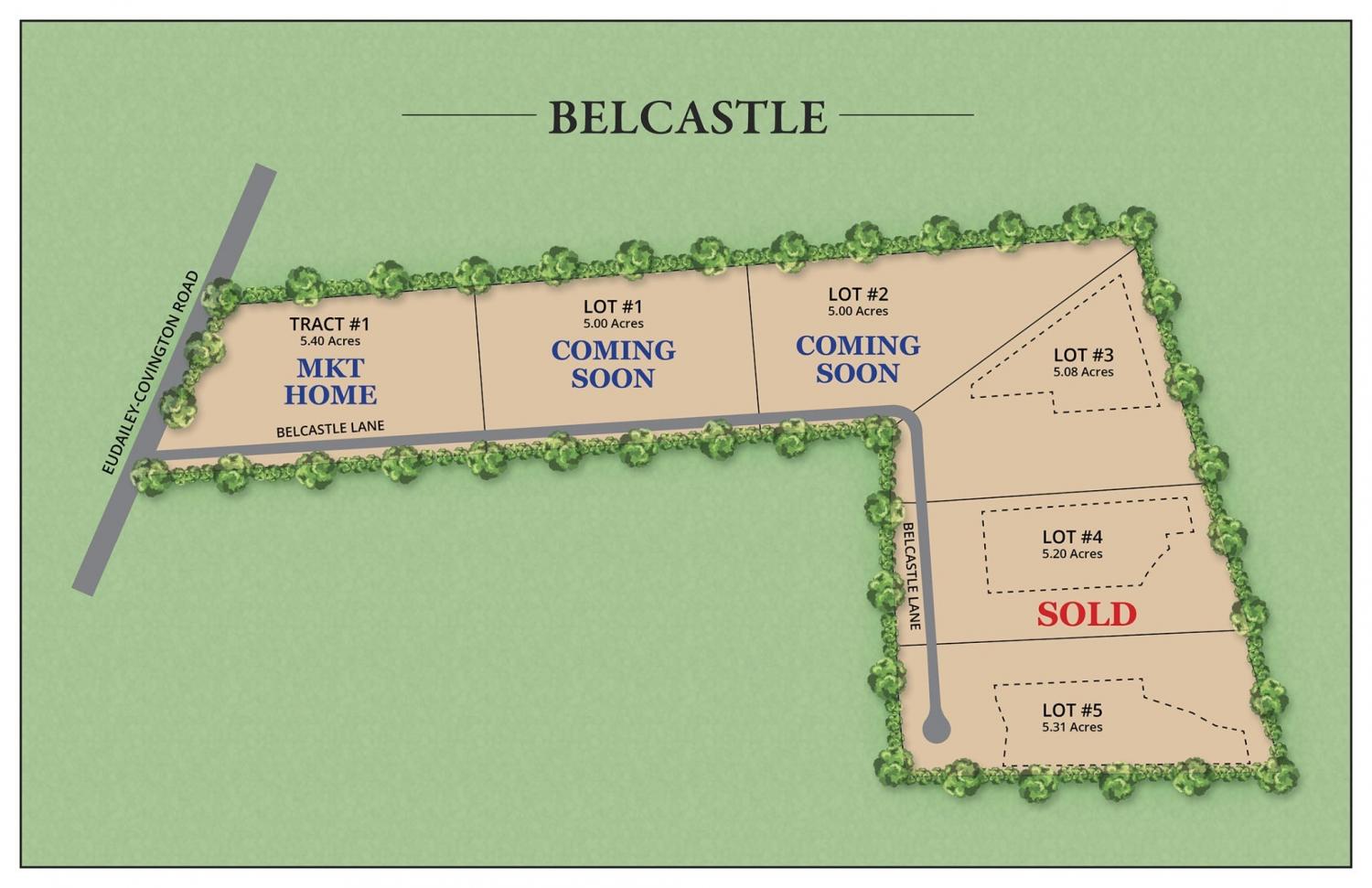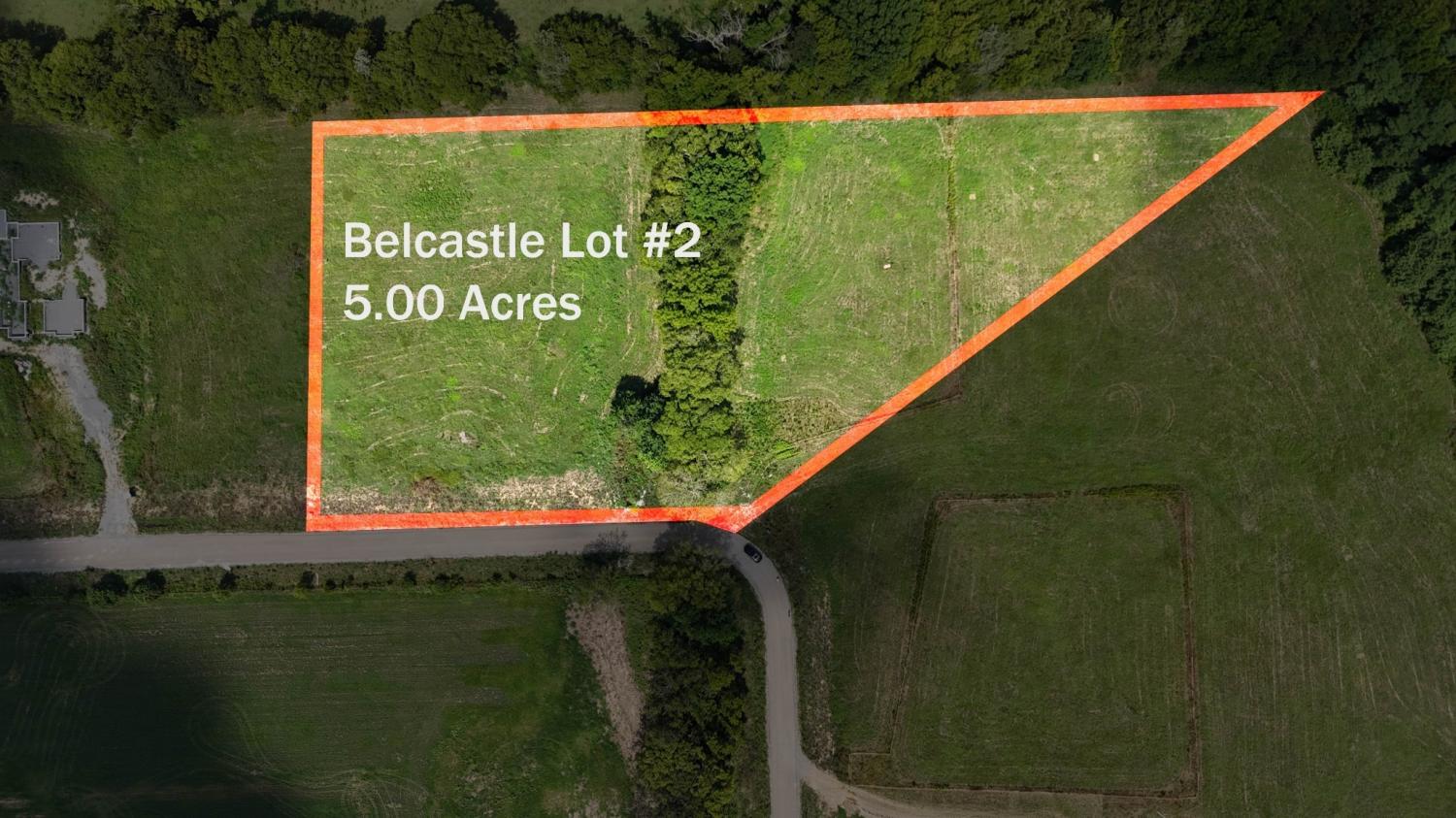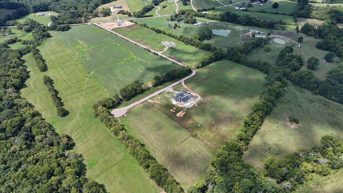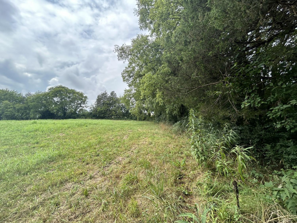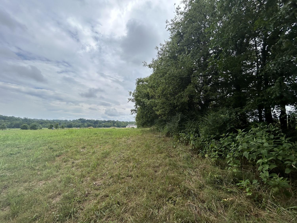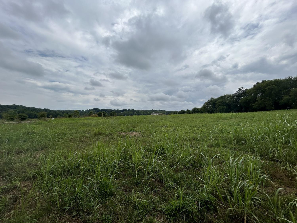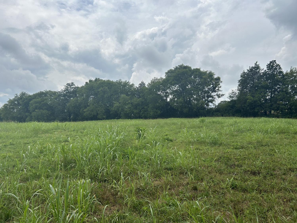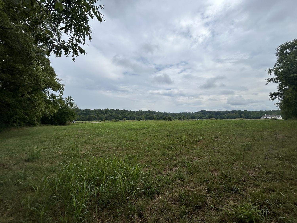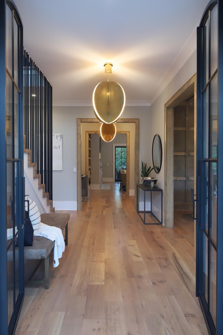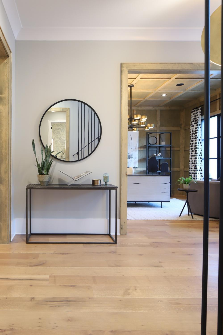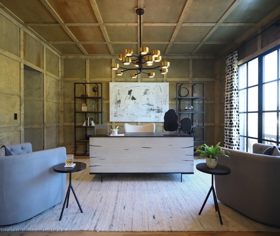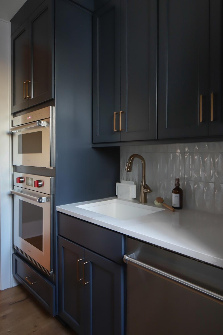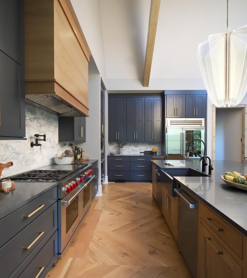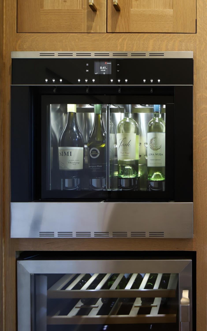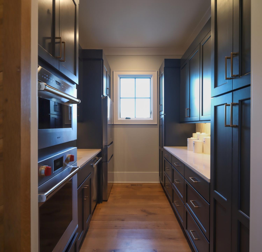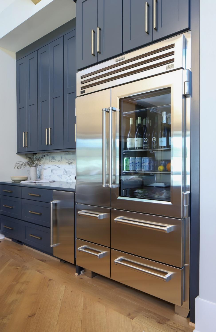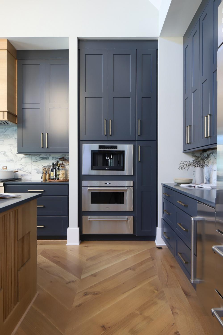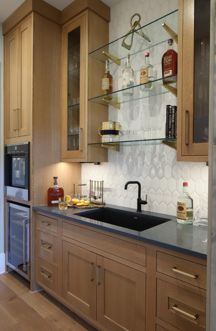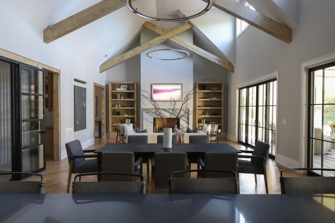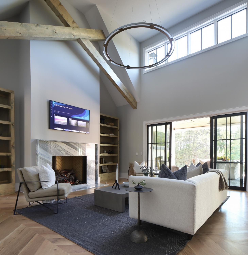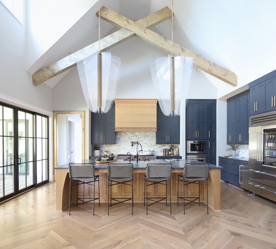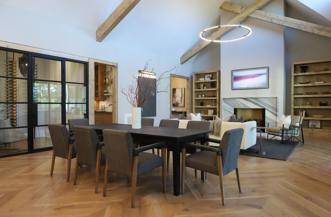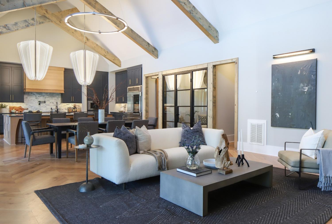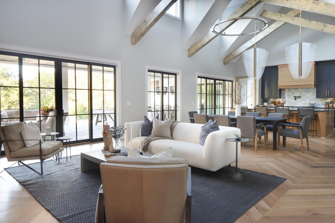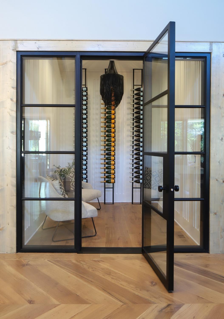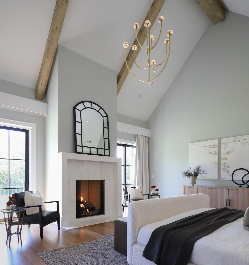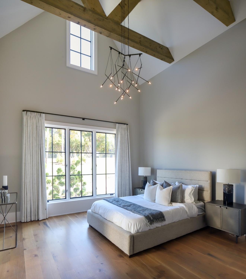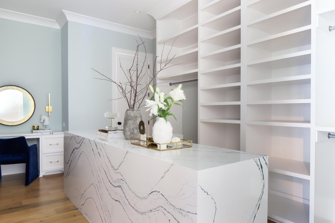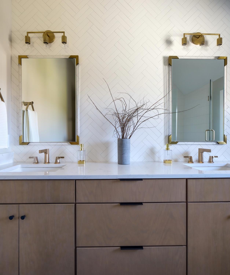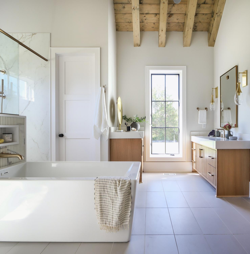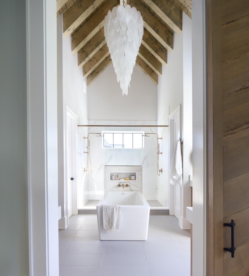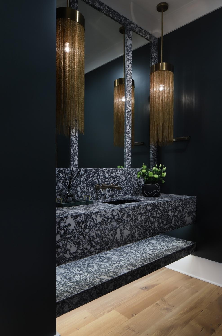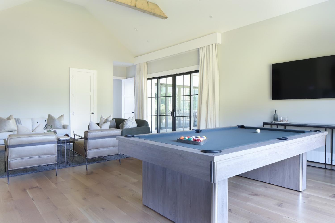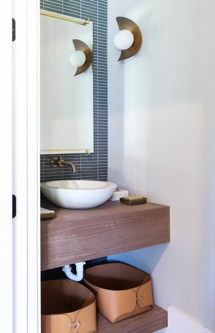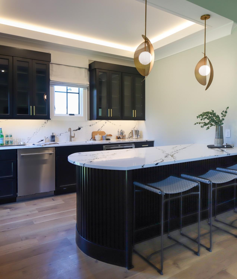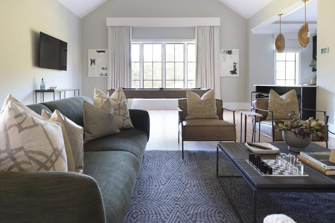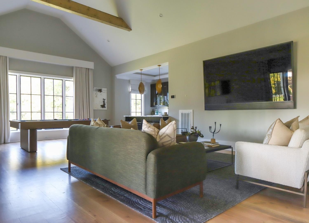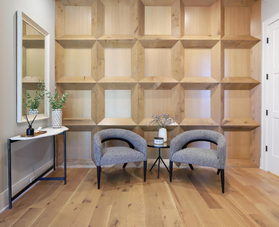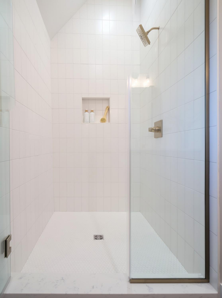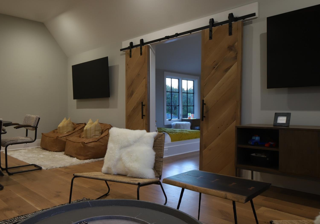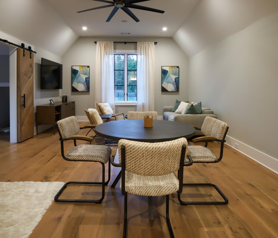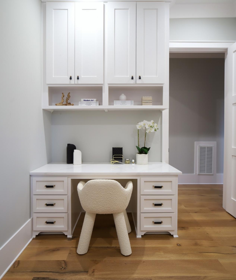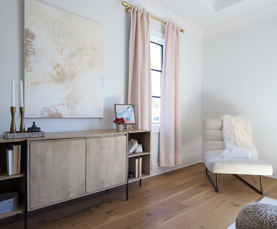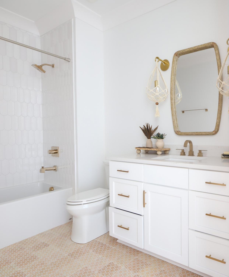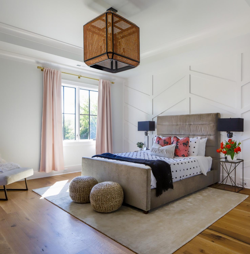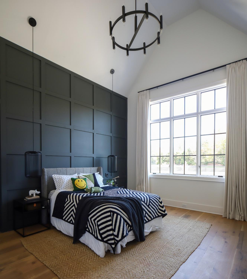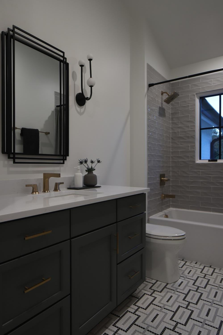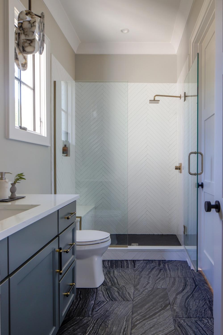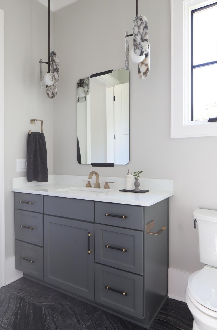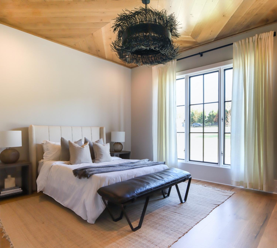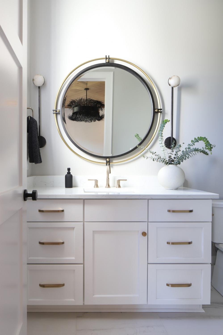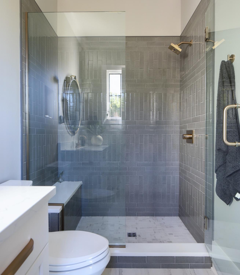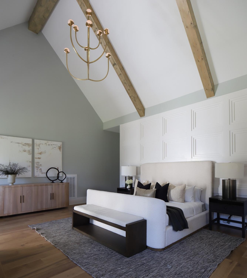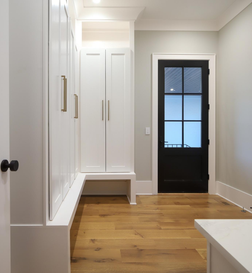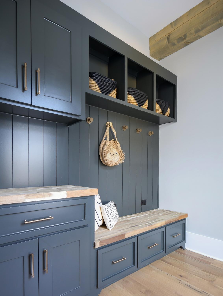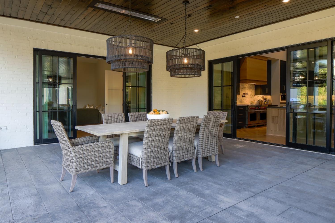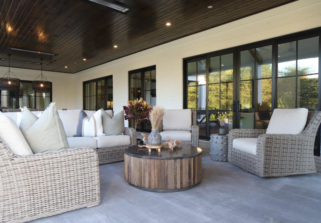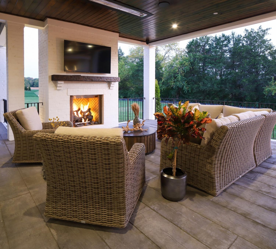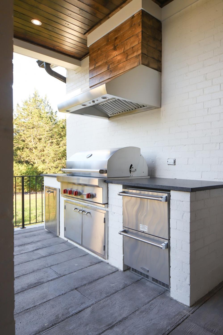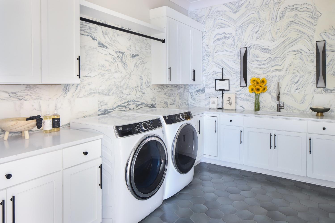 MIDDLE TENNESSEE REAL ESTATE
MIDDLE TENNESSEE REAL ESTATE
7013 Belcastle Lane, College Grove, TN 37046 For Sale
Single Family Residence
- Single Family Residence
- Beds: 6
- Baths: 9
- 6,794 sq ft
Description
Your Dream Estate Awaits – 5 Acres of Luxury in College Grove! Experience unparalleled craftsmanship and timeless elegance with this stunning new home on 5 private acres, built by the award-winning Aspen Construction. Designed for those who appreciate attention to detail and superior quality, this home blends luxury, functionality, and breathtaking design. Step inside to soaring vaulted and two-story ceilings, creating a grand yet inviting atmosphere. With 2 bedrooms on the main level and 3 upstairs, this home offers flexibility and privacy for family and guests. Thoughtfully designed laundry rooms on both levels add convenience, while stacked closets are prepped for a future elevator, ensuring your home grows with you. Entertain effortlessly with two bonus rooms—the main-level bonus featuring a wet bar, perfect for hosting, and the upstairs bonus with a half bath, ideal for a media room or game space. The large mudroom and working pantry bring both practicality and charm to daily living. Step onto your covered rear porch, complete with a built-in grilling station, where you can relax and take in the peaceful surroundings. Aspen Construction also offers additional homesites in Brentwood and College Grove, allowing you to custom design your dream home. Hurry—now is your chance to choose your own selections and finishes to make this home truly yours! Don’t miss out—schedule an appointment today!
Property Details
Status : Active
Source : RealTracs, Inc.
Address : 7013 Belcastle Lane College Grove TN 37046
County : Williamson County, TN
Property Type : Residential
Area : 6,794 sq. ft.
Year Built : 2024
Exterior Construction : Brick
Floors : Carpet,Wood,Tile
Heat : Dual,Natural Gas
HOA / Subdivision : Belcastle
Listing Provided by : Onward Real Estate
MLS Status : Active
Listing # : RTC2781031
Schools near 7013 Belcastle Lane, College Grove, TN 37046 :
College Grove Elementary, Fred J Page Middle School, Fred J Page High School
Additional details
Association Fee : $200.00
Association Fee Frequency : Monthly
Heating : Yes
Parking Features : Garage Faces Side
Pool Features : In Ground
Lot Size Area : 5 Sq. Ft.
Building Area Total : 6794 Sq. Ft.
Lot Size Acres : 5 Acres
Living Area : 6794 Sq. Ft.
Lot Features : Level
Office Phone : 6152345180
Number of Bedrooms : 6
Number of Bathrooms : 9
Full Bathrooms : 6
Half Bathrooms : 3
Possession : Close Of Escrow
Cooling : 1
Garage Spaces : 4
Architectural Style : Traditional
New Construction : 1
Private Pool : 1
Patio and Porch Features : Porch,Covered,Patio
Levels : Two
Basement : Crawl Space
Stories : 2
Utilities : Electricity Available,Water Available
Parking Space : 4
Sewer : Septic Tank
Location 7013 Belcastle Lane, TN 37046
Directions to 7013 Belcastle Lane, TN 37046
From Nashville take I-65 S to I-840 E, Exit 37 to Arno Rd. Right on Arno Rd to almost immediate Left on Eudailey Covington. Belcastle neighborhood is approximately 3.5 miles on the Left.
Ready to Start the Conversation?
We're ready when you are.
 © 2025 Listings courtesy of RealTracs, Inc. as distributed by MLS GRID. IDX information is provided exclusively for consumers' personal non-commercial use and may not be used for any purpose other than to identify prospective properties consumers may be interested in purchasing. The IDX data is deemed reliable but is not guaranteed by MLS GRID and may be subject to an end user license agreement prescribed by the Member Participant's applicable MLS. Based on information submitted to the MLS GRID as of October 24, 2025 10:00 PM CST. All data is obtained from various sources and may not have been verified by broker or MLS GRID. Supplied Open House Information is subject to change without notice. All information should be independently reviewed and verified for accuracy. Properties may or may not be listed by the office/agent presenting the information. Some IDX listings have been excluded from this website.
© 2025 Listings courtesy of RealTracs, Inc. as distributed by MLS GRID. IDX information is provided exclusively for consumers' personal non-commercial use and may not be used for any purpose other than to identify prospective properties consumers may be interested in purchasing. The IDX data is deemed reliable but is not guaranteed by MLS GRID and may be subject to an end user license agreement prescribed by the Member Participant's applicable MLS. Based on information submitted to the MLS GRID as of October 24, 2025 10:00 PM CST. All data is obtained from various sources and may not have been verified by broker or MLS GRID. Supplied Open House Information is subject to change without notice. All information should be independently reviewed and verified for accuracy. Properties may or may not be listed by the office/agent presenting the information. Some IDX listings have been excluded from this website.
