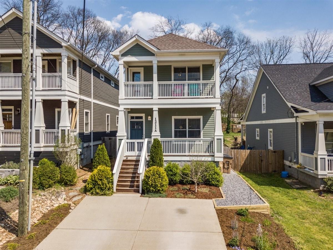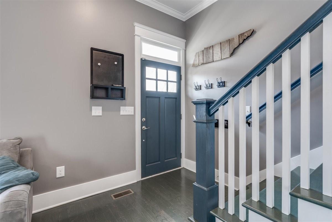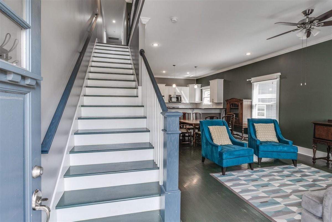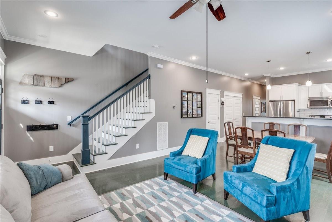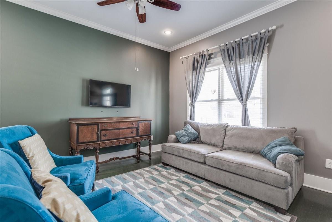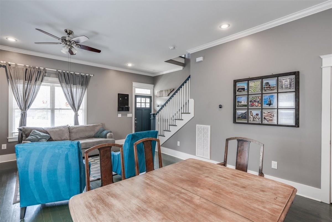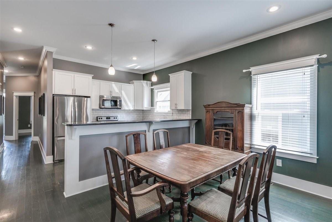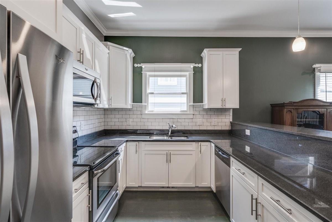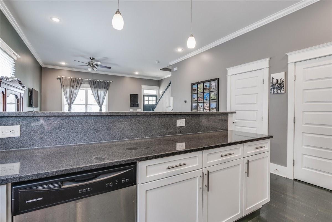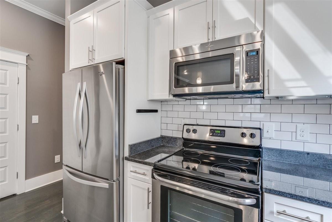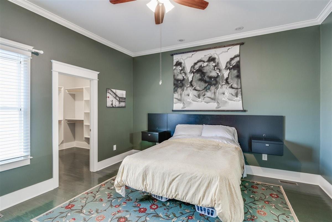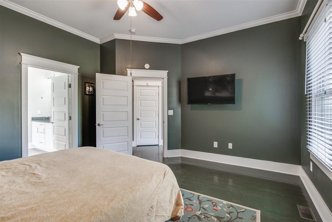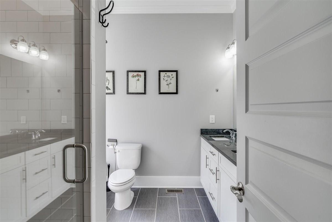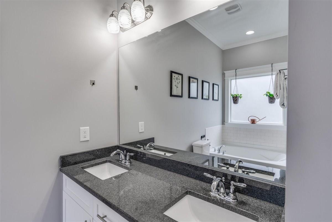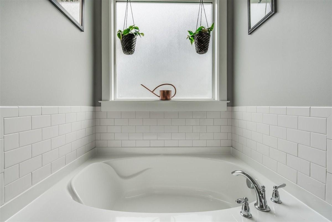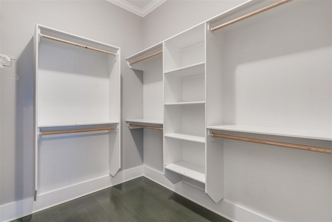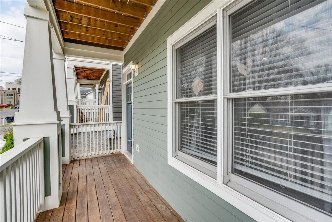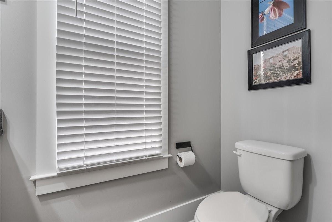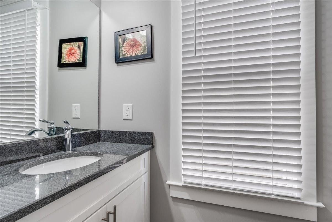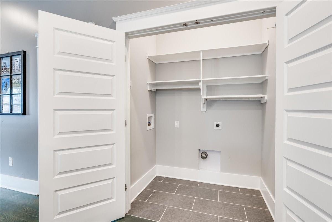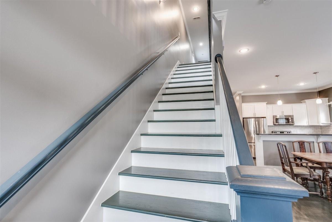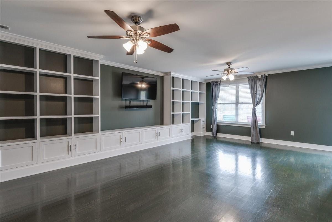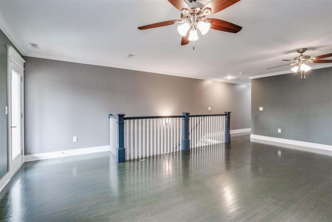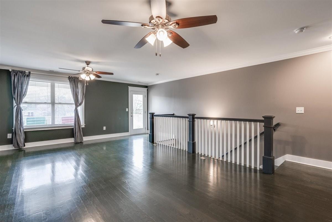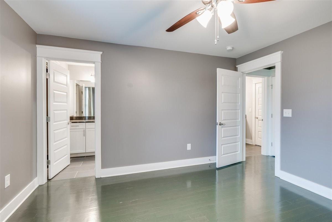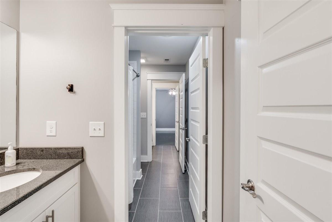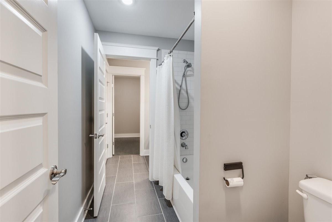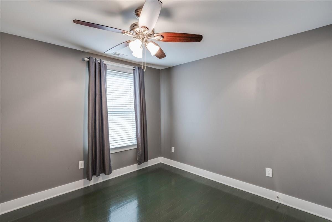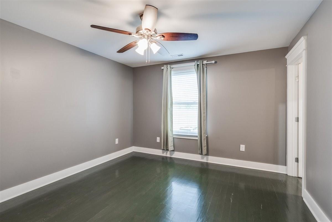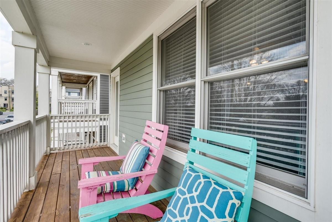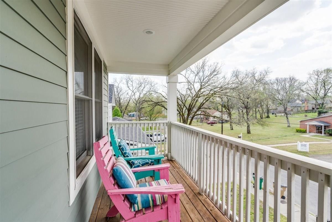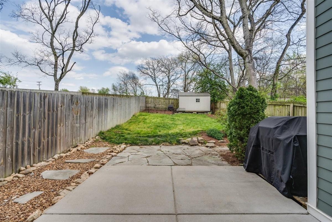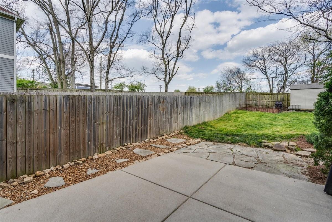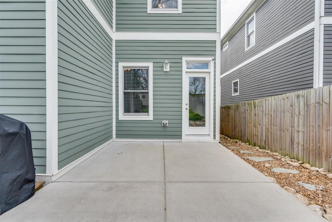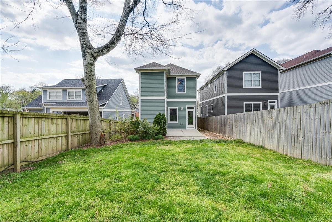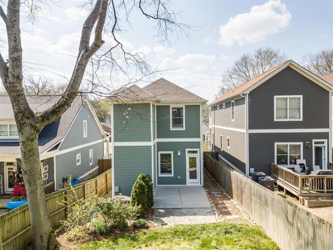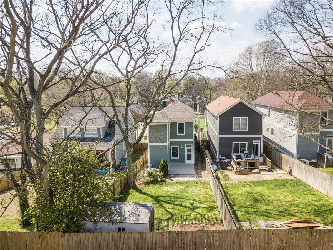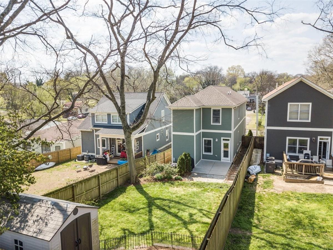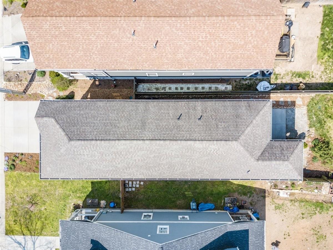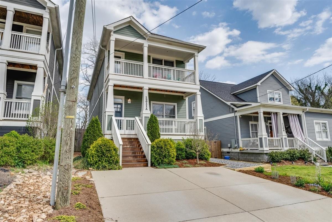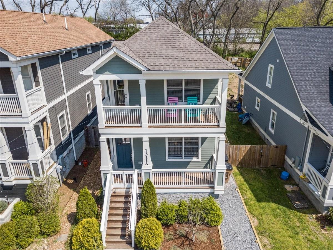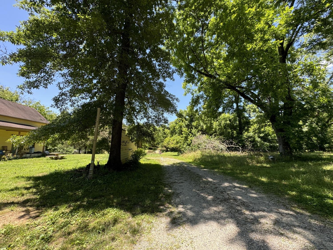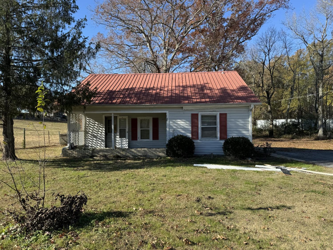 MIDDLE TENNESSEE REAL ESTATE
MIDDLE TENNESSEE REAL ESTATE
1211 Montgomery Ave, Nashville, TN 37207 For Sale
Single Family Residence
- Single Family Residence
- Beds: 3
- Baths: 3
- 2,218 sq ft
Description
Welcome to your dream home in one of Nashville’s most desirable neighborhoods, Cleveland Park! This home offers modern upgrades and a thoughtful design for comfortable living. Inside, you’ll find a bright, open floor plan that’s perfect for both relaxing and entertaining. The kitchen features granite countertops, plenty of cabinet space, and a layout designed for convenience. The living and dining areas provide ample room for hosting family and friends. Upstairs, a spacious bonus room with built-in bookshelves offers flexibility for a home office, playroom, or media space. This added feature makes the home functional for a variety of needs. The outdoor space is equally impressive. The landscaped, fully fenced backyard is ideal for pets, gardening, or gathering with friends. It’s a peaceful retreat in the heart of the city. The location is hard to beat. Cleveland Park is a walkable neighborhood with plenty of amenities. Enjoy a coffee at All People Coffee or Forevermore Coffee, and try the local dining options, including Audrey, Redheaded Stranger, and Xiao Bao. The community also features walking trails, a pool, and a community center, adding to the neighborhood’s appeal. Additionally, the area is known for its community events, like watching fireworks behind the Cleveland Park softball fields. This home truly puts you at the center of it all. Don’t miss your chance to own this fantastic property in Cleveland Park. Schedule your showing today to see what makes this neighborhood and home so special!
Property Details
Status : Active
Source : RealTracs, Inc.
County : Davidson County, TN
Property Type : Residential
Area : 2,218 sq. ft.
Yard : Back Yard
Year Built : 2016
Exterior Construction : Hardboard Siding
Floors : Finished Wood,Tile
Heat : Central
HOA / Subdivision : Oakwood Park
Listing Provided by : Parks Compass
MLS Status : Active
Listing # : RTC2781254
Schools near 1211 Montgomery Ave, Nashville, TN 37207 :
Shwab Elementary, Jere Baxter Middle, Maplewood Comp High School
Additional details
Heating : Yes
Parking Features : Concrete,Driveway
Lot Size Area : 0.11 Sq. Ft.
Building Area Total : 2218 Sq. Ft.
Lot Size Acres : 0.11 Acres
Lot Size Dimensions : 30 X 165
Living Area : 2218 Sq. Ft.
Office Phone : 6153693278
Number of Bedrooms : 3
Number of Bathrooms : 3
Full Bathrooms : 2
Half Bathrooms : 1
Possession : Negotiable
Cooling : 1
Patio and Porch Features : Covered Porch,Deck,Patio
Levels : One
Basement : Other
Stories : 2
Utilities : Water Available
Parking Space : 2
Sewer : Public Sewer
Location 1211 Montgomery Ave, TN 37207
Directions to 1211 Montgomery Ave, TN 37207
Ellington Pky N to Douglas Ave Exit, Turn left on Douglas Ave, Turn left onto Montgomery Ave, Home will be on the left.
Ready to Start the Conversation?
We're ready when you are.
 © 2025 Listings courtesy of RealTracs, Inc. as distributed by MLS GRID. IDX information is provided exclusively for consumers' personal non-commercial use and may not be used for any purpose other than to identify prospective properties consumers may be interested in purchasing. The IDX data is deemed reliable but is not guaranteed by MLS GRID and may be subject to an end user license agreement prescribed by the Member Participant's applicable MLS. Based on information submitted to the MLS GRID as of February 1, 2025 10:00 AM CST. All data is obtained from various sources and may not have been verified by broker or MLS GRID. Supplied Open House Information is subject to change without notice. All information should be independently reviewed and verified for accuracy. Properties may or may not be listed by the office/agent presenting the information. Some IDX listings have been excluded from this website.
© 2025 Listings courtesy of RealTracs, Inc. as distributed by MLS GRID. IDX information is provided exclusively for consumers' personal non-commercial use and may not be used for any purpose other than to identify prospective properties consumers may be interested in purchasing. The IDX data is deemed reliable but is not guaranteed by MLS GRID and may be subject to an end user license agreement prescribed by the Member Participant's applicable MLS. Based on information submitted to the MLS GRID as of February 1, 2025 10:00 AM CST. All data is obtained from various sources and may not have been verified by broker or MLS GRID. Supplied Open House Information is subject to change without notice. All information should be independently reviewed and verified for accuracy. Properties may or may not be listed by the office/agent presenting the information. Some IDX listings have been excluded from this website.
