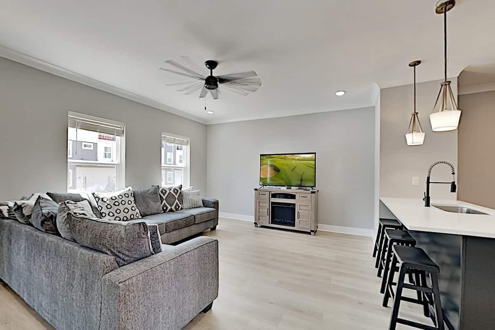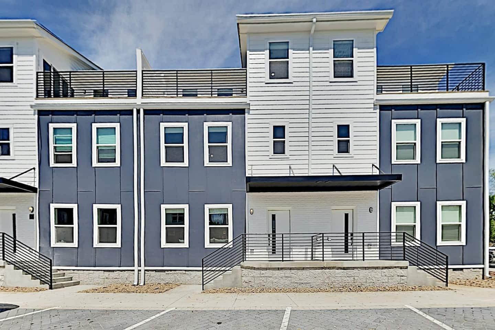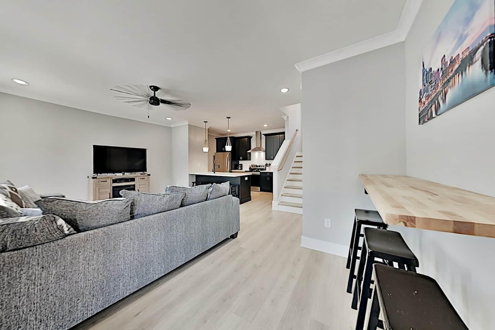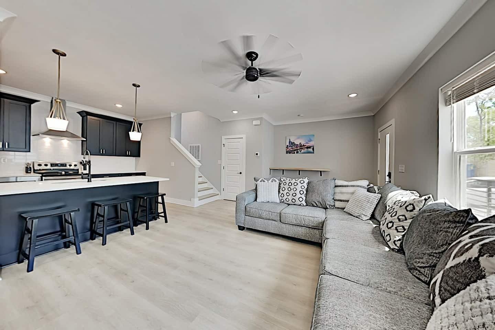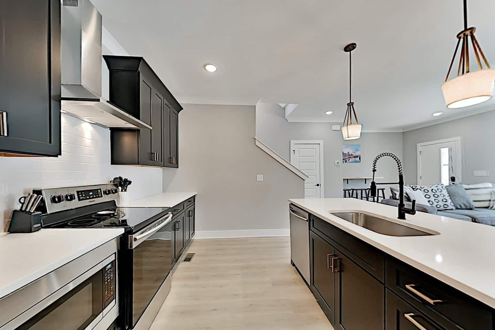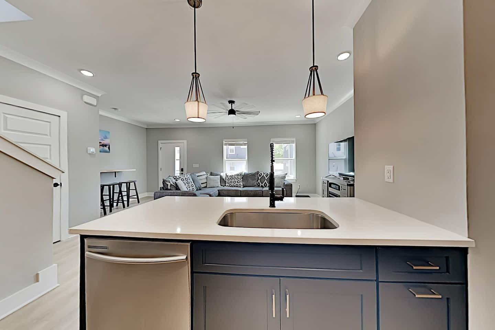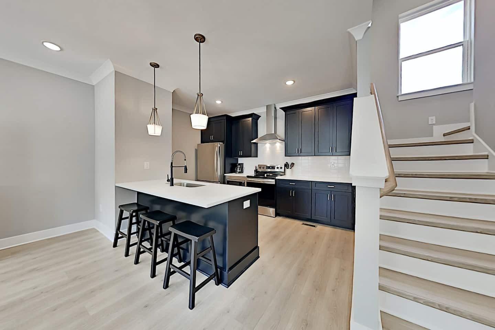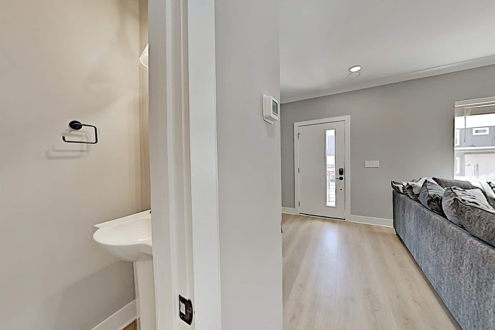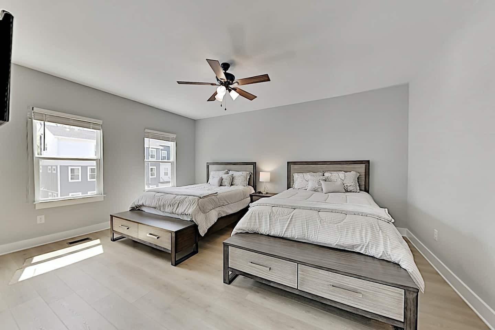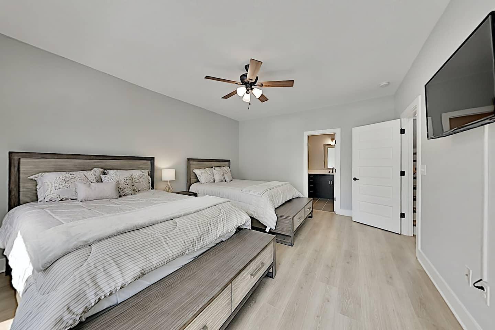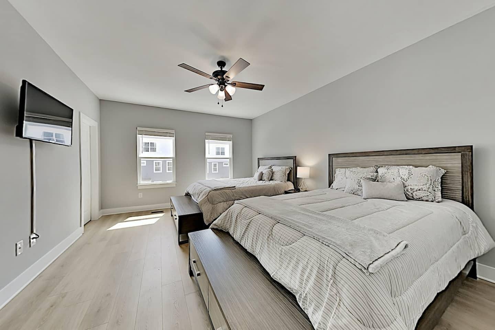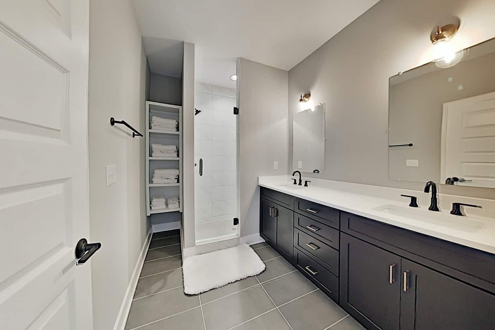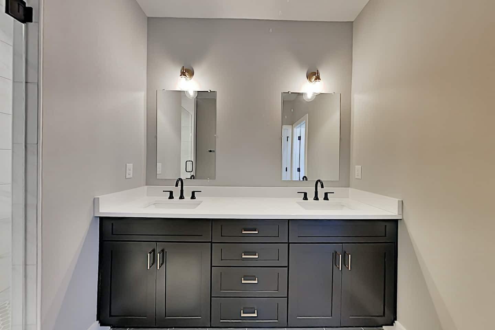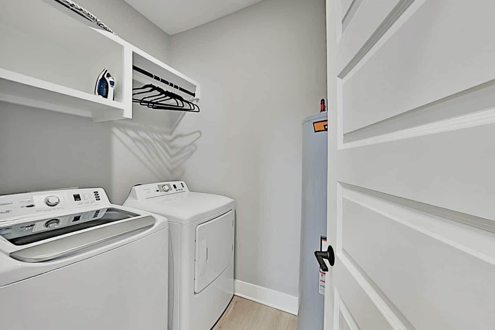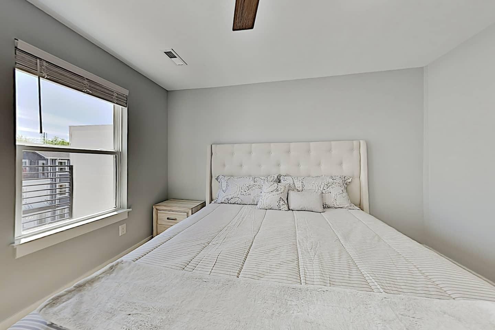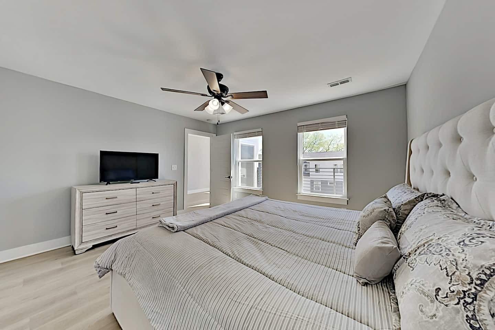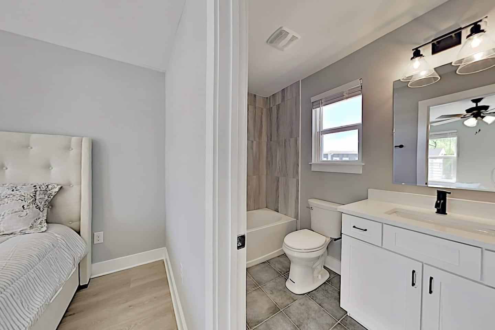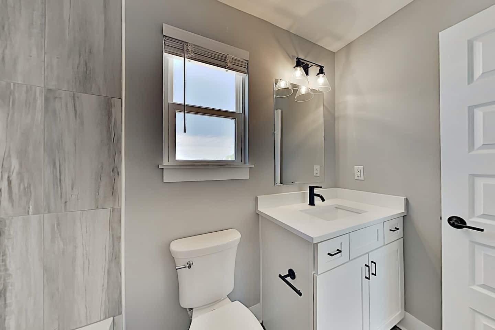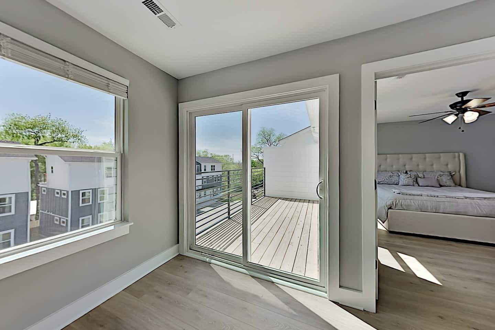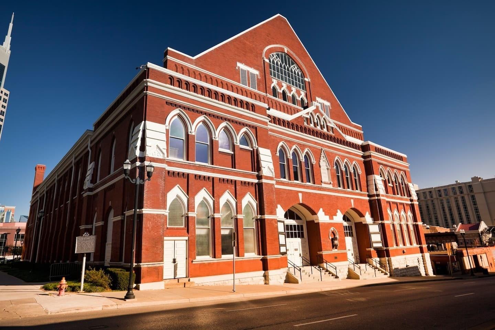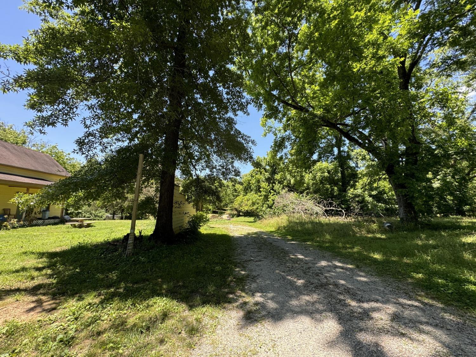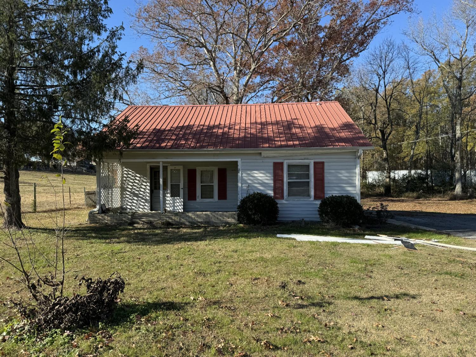 MIDDLE TENNESSEE REAL ESTATE
MIDDLE TENNESSEE REAL ESTATE
110 Duke St, Nashville, TN 37207 For Sale
Townhouse
- Townhouse
- Beds: 2
- Baths: 3
- 1,552 sq ft
Description
NON-OWNER OCCUPIED STR ELIGIBLE - LLC TRANSFER!! Turnkey Short-Term Rental - Selling Fully-Furnished. This townhome is in a gated community and only minutes from Downtown Nashville. Three-level townhouse that features open concept living room to eat-in kitchen, middle level has a huge primary suite with tiled shower, walk-in closet, and laundry room, upstairs has a loft/office space, additional bedroom with a full bathroom, and balcony/deck to enjoy! There is ample open parking spaces along with a courtyard space for pets to enjoy. (Adjacent townhouse - Unit #22 is also for sale (MLS #2781577) - great opportunity to purchase both to host large groups for rental purposes) Unique opportunity to get this property with a NOO STR permit with current zoning regulations!
Property Details
Status : Active
Source : RealTracs, Inc.
County : Davidson County, TN
Property Type : Residential
Area : 1,552 sq. ft.
Year Built : 2019
Exterior Construction : Hardboard Siding,Brick
Floors : Laminate,Tile
Heat : Central,Electric
HOA / Subdivision : Trinity Heights Townhomes
Listing Provided by : Keller Williams Realty
MLS Status : Active
Listing # : RTC2781576
Schools near 110 Duke St, Nashville, TN 37207 :
Tom Joy Elementary, Jere Baxter Middle, Maplewood Comp High School
Additional details
Association Fee : $185.00
Association Fee Frequency : Monthly
Heating : Yes
Parking Features : Asphalt
Lot Size Area : 0.01 Sq. Ft.
Building Area Total : 1552 Sq. Ft.
Lot Size Acres : 0.01 Acres
Living Area : 1552 Sq. Ft.
Common Interest : Condominium
Property Attached : Yes
Office Phone : 6154253600
Number of Bedrooms : No
Number of Bathrooms : 3
Full Bathrooms : 2
Half Bathrooms : 1
Possession : Close Of Escrow
Cooling : 1
Architectural Style : Contemporary
Patio and Porch Features : Covered Porch,Deck
Levels : Three Or More
Basement : Crawl Space
Stories : 3
Utilities : Electricity Available,Water Available,Cable Connected
Sewer : Public Sewer
Location 110 Duke St, TN 37207
Directions to 110 Duke St, TN 37207
From Nashville: Take Dickerson Pike, Turn Right on Duke St, Turn Right into Trinity Heights Development (gated community), property is located in the back with four units connected.
Ready to Start the Conversation?
We're ready when you are.
 © 2025 Listings courtesy of RealTracs, Inc. as distributed by MLS GRID. IDX information is provided exclusively for consumers' personal non-commercial use and may not be used for any purpose other than to identify prospective properties consumers may be interested in purchasing. The IDX data is deemed reliable but is not guaranteed by MLS GRID and may be subject to an end user license agreement prescribed by the Member Participant's applicable MLS. Based on information submitted to the MLS GRID as of February 1, 2025 10:00 AM CST. All data is obtained from various sources and may not have been verified by broker or MLS GRID. Supplied Open House Information is subject to change without notice. All information should be independently reviewed and verified for accuracy. Properties may or may not be listed by the office/agent presenting the information. Some IDX listings have been excluded from this website.
© 2025 Listings courtesy of RealTracs, Inc. as distributed by MLS GRID. IDX information is provided exclusively for consumers' personal non-commercial use and may not be used for any purpose other than to identify prospective properties consumers may be interested in purchasing. The IDX data is deemed reliable but is not guaranteed by MLS GRID and may be subject to an end user license agreement prescribed by the Member Participant's applicable MLS. Based on information submitted to the MLS GRID as of February 1, 2025 10:00 AM CST. All data is obtained from various sources and may not have been verified by broker or MLS GRID. Supplied Open House Information is subject to change without notice. All information should be independently reviewed and verified for accuracy. Properties may or may not be listed by the office/agent presenting the information. Some IDX listings have been excluded from this website.
