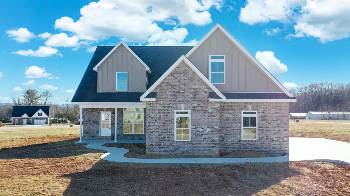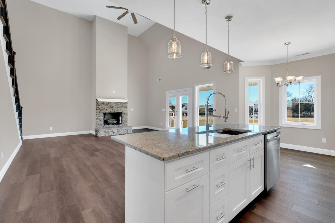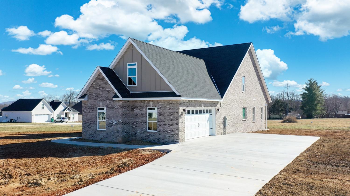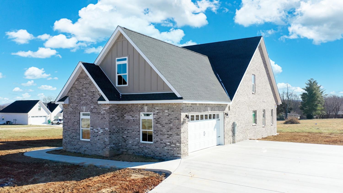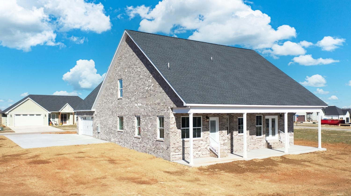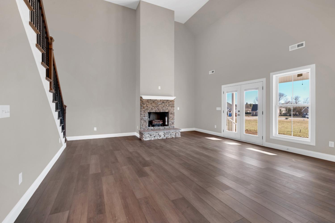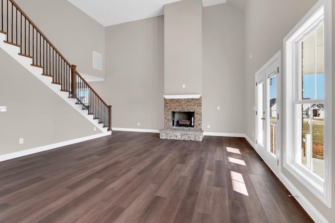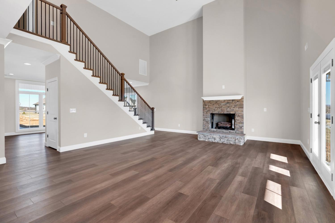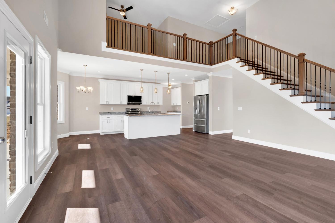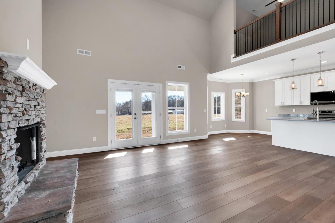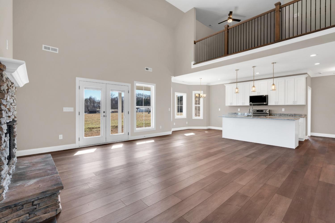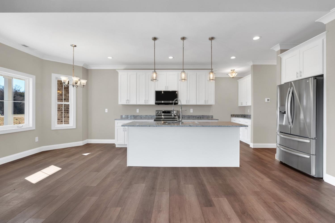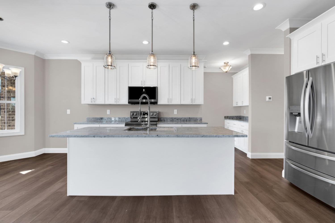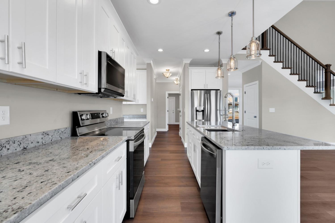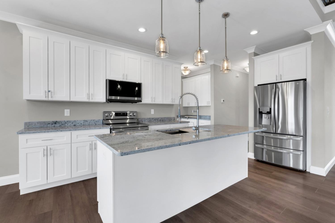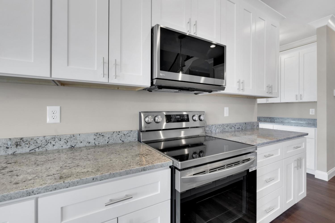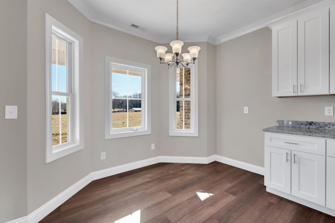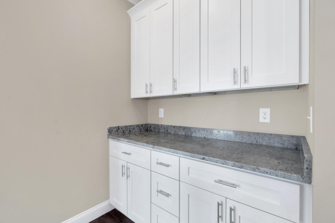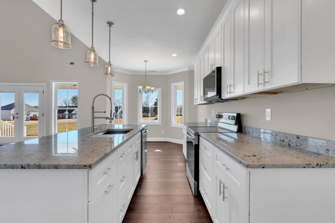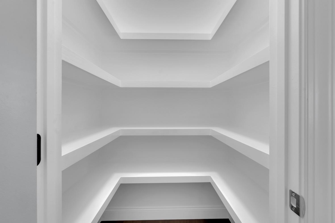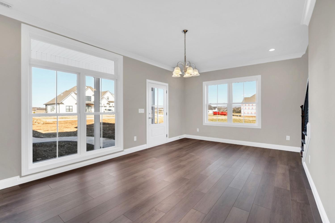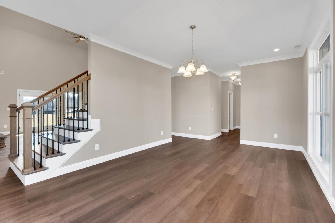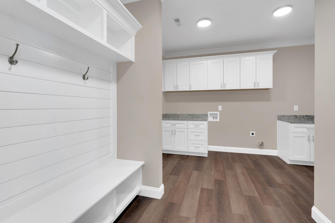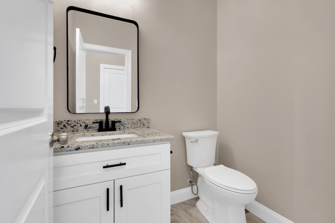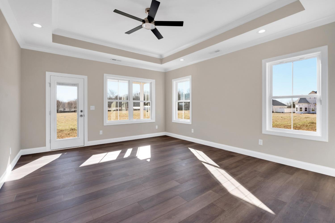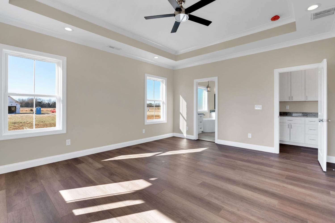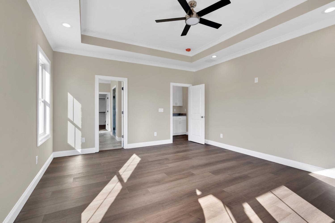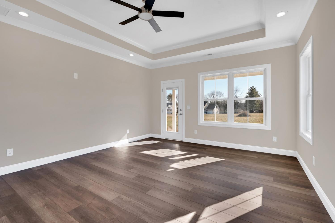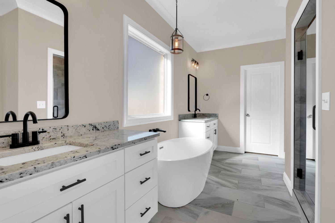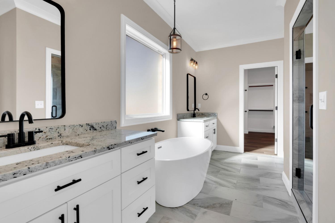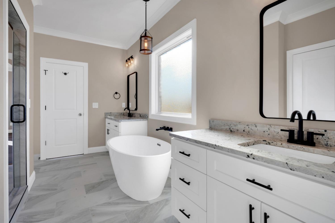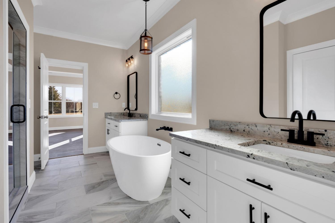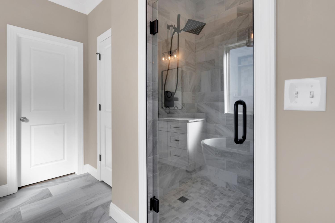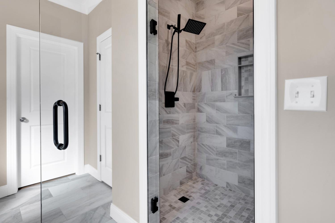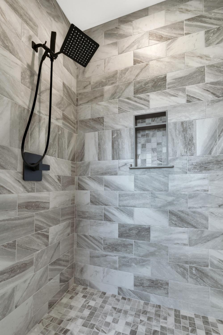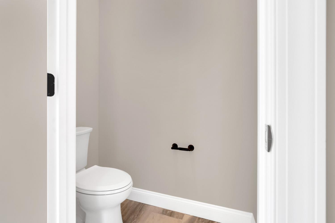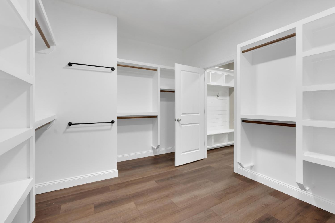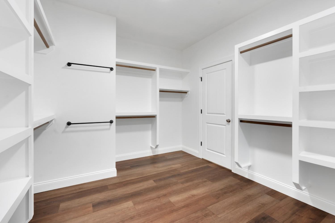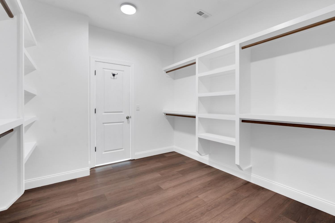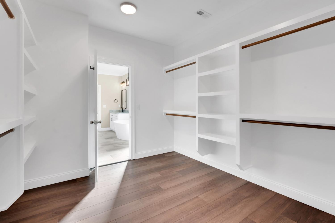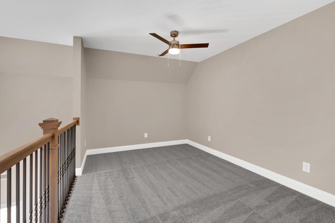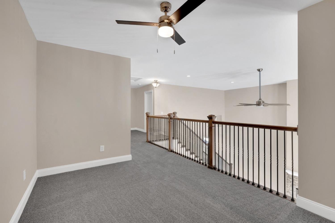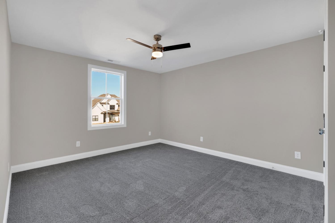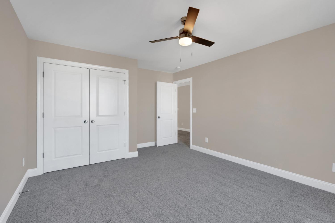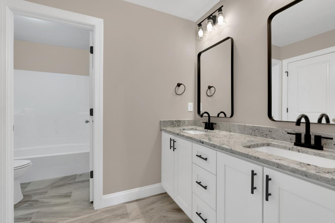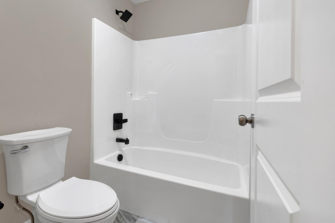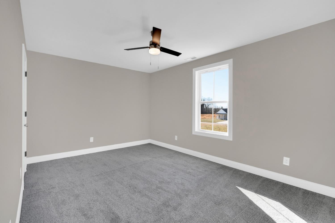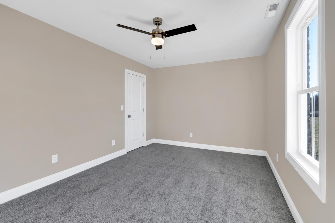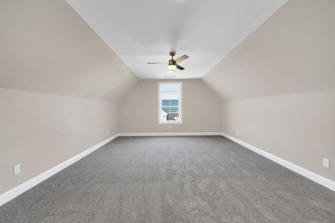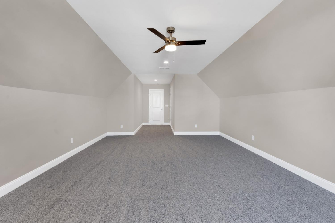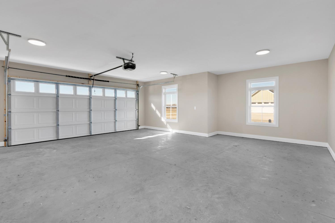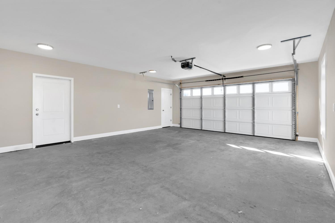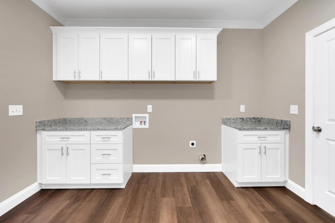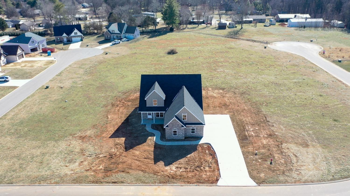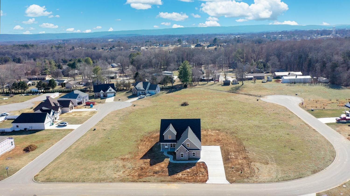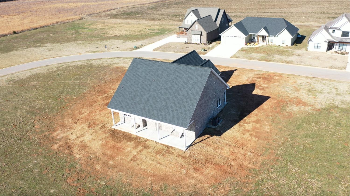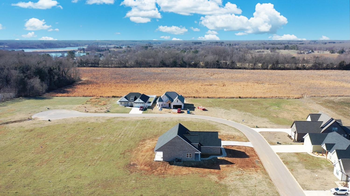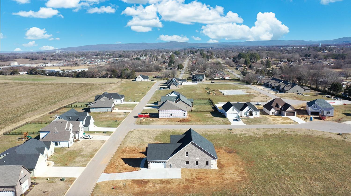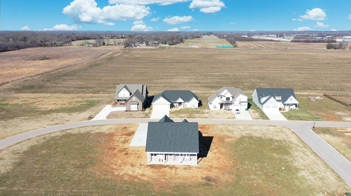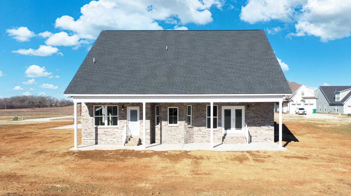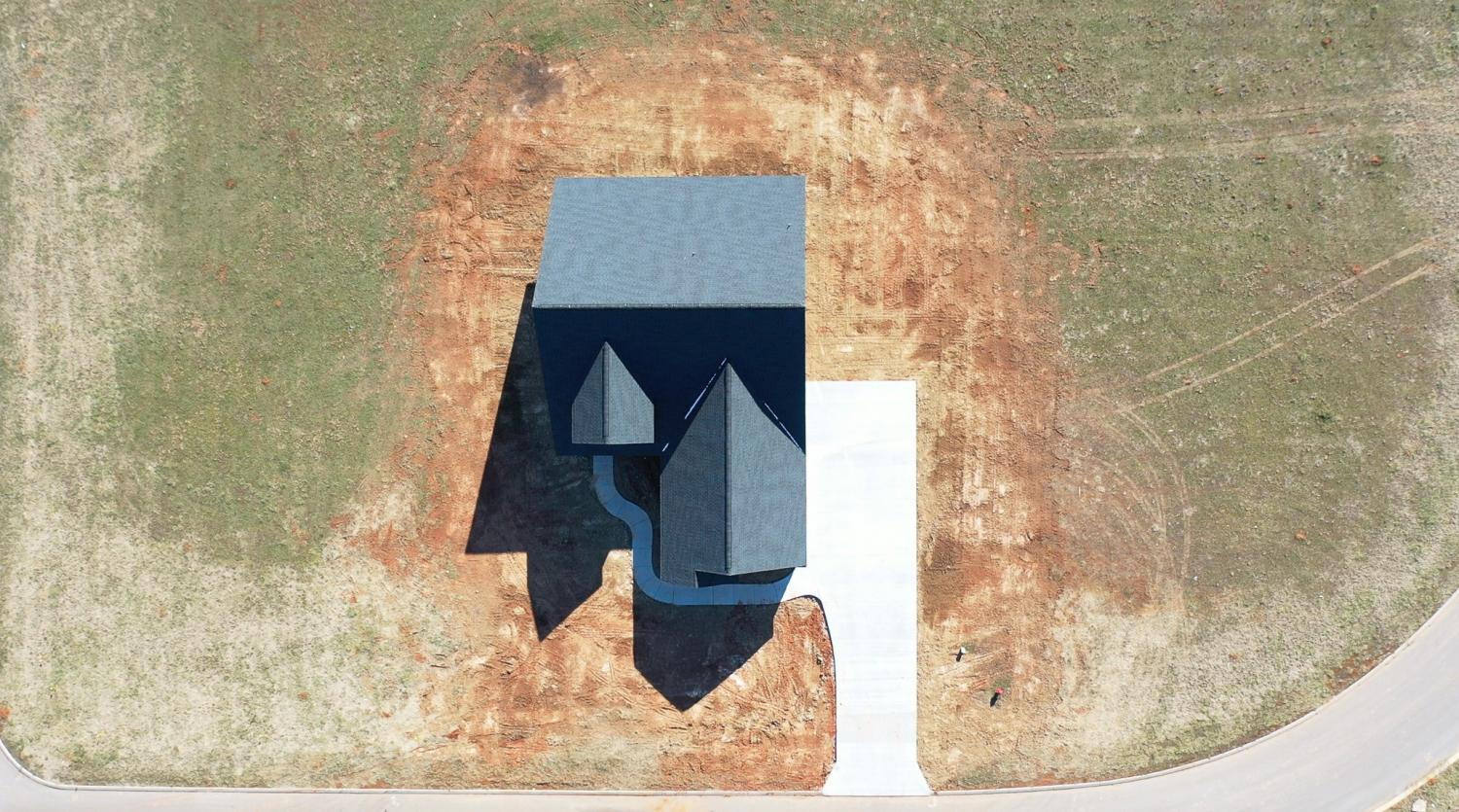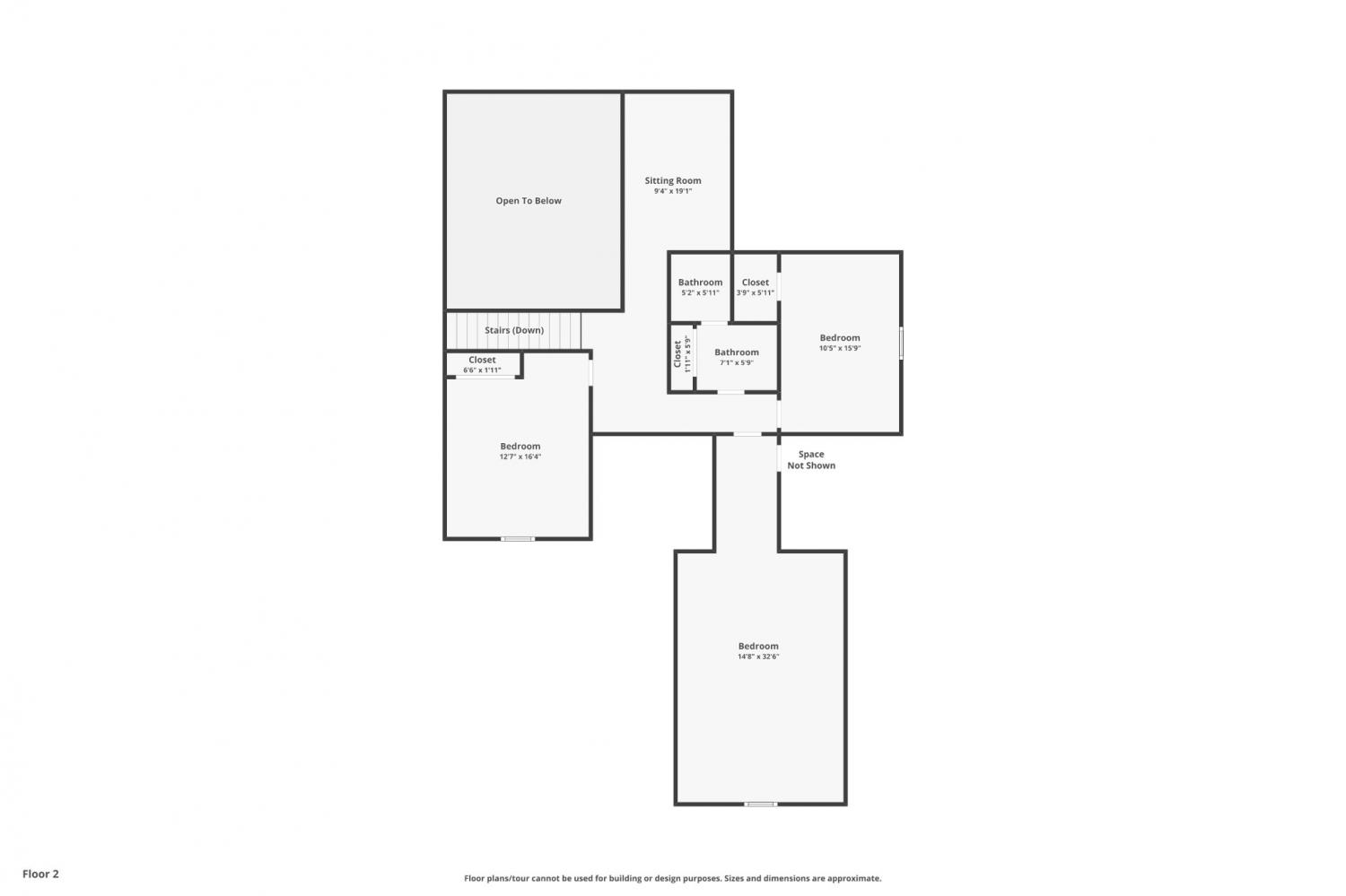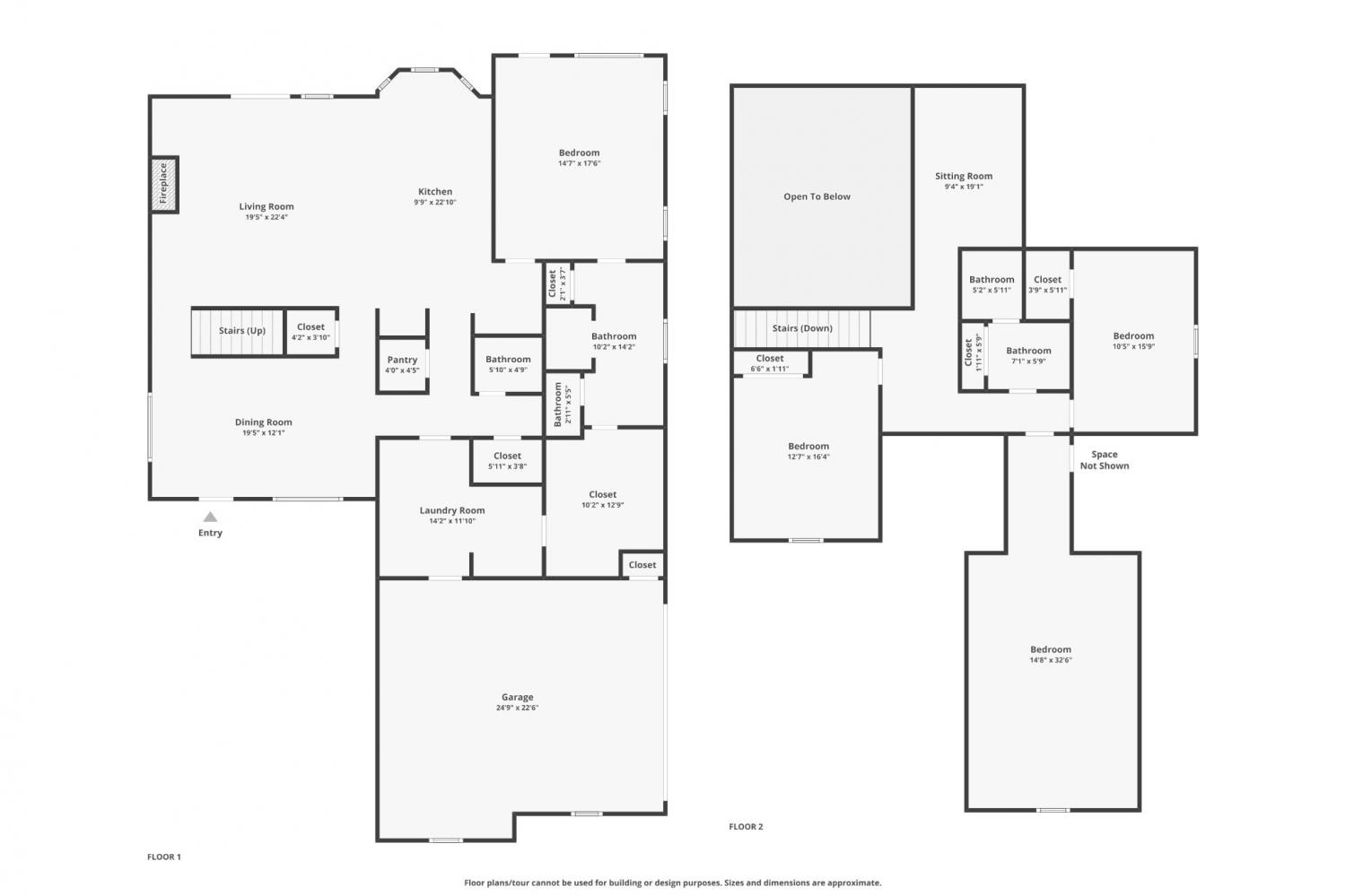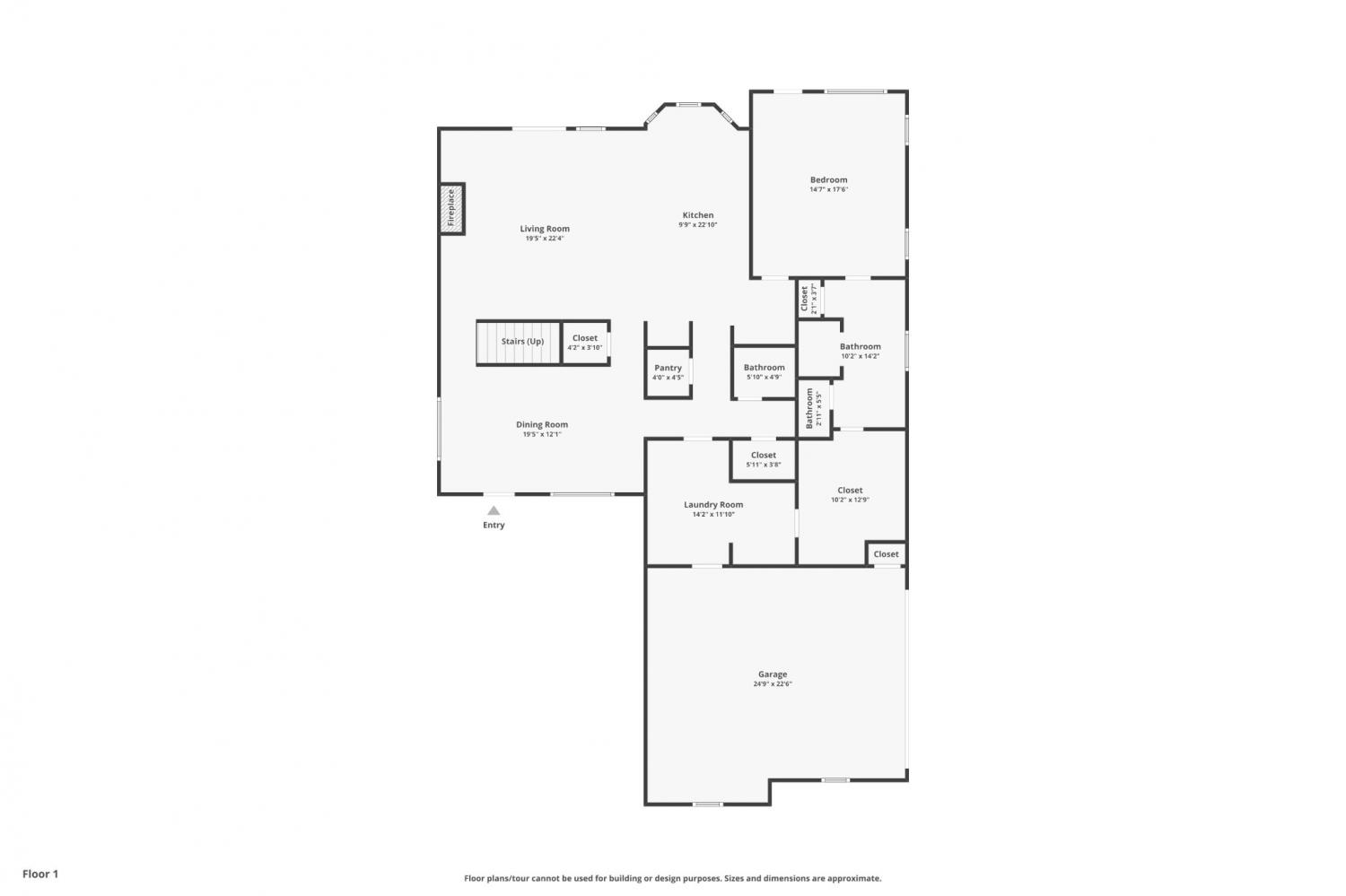 MIDDLE TENNESSEE REAL ESTATE
MIDDLE TENNESSEE REAL ESTATE
249 Lookout Dr, Winchester, TN 37398 For Sale
Single Family Residence
- Single Family Residence
- Beds: 4
- Baths: 3
- 2,973 sq ft
Description
MOTIVATED BUILDER-READY TO MOVE ON TO NEXT BUILD. BRING OFFERS!!! Welcome to 249 Lookout Drive, Winchester, TN! This beautifully designed 3-bedroom, 2.5-bath home offers modern amenities and exceptional craftsmanship throughout. The open-concept layout features a spacious living area with durable LVP flooring downstairs and cozy carpet upstairs. The kitchen is equipped with an electric range, a four piece set of LG appliances, and stylish brushed nickel and black hardware, creating a perfect blend of functionality and style. The master suite boasts a tray ceiling for added elegance and an ensuite bathroom with a freestanding tub and separate shower, providing a luxurious retreat. Custom-built all-wood shelving on the main level enhances storage and organization. A generously sized laundry room adds convenience. The exterior showcases durable brick and hardi materials, landscaping, and a large driveway for ample parking. Experience the perfect combination of comfort, style, and practicality in this exceptional home. Schedule your tour today! There are five other lots available for custom builds. Lender credits are available if you use our preferred lenders: Sterling Smith, First Community Mortgage, or Heather Phillips, New Haven Mortgage.
Property Details
Status : Active
Source : RealTracs, Inc.
Address : 249 Lookout Dr Winchester TN 37398
County : Franklin County, TN
Property Type : Residential
Area : 2,973 sq. ft.
Year Built : 2024
Exterior Construction : Masonite,Brick
Floors : Carpet,Vinyl
Heat : Central,Electric
HOA / Subdivision : Highlands
Listing Provided by : Southern Middle Realty
MLS Status : Active
Listing # : RTC2781738
Schools near 249 Lookout Dr, Winchester, TN 37398 :
Clark Memorial School, North Middle School, Franklin Co High School
Additional details
Association Fee : $40.00
Association Fee Frequency : Monthly
Heating : Yes
Parking Features : Garage Faces Side
Lot Size Area : 0.3 Sq. Ft.
Building Area Total : 2973 Sq. Ft.
Lot Size Acres : 0.3 Acres
Living Area : 2973 Sq. Ft.
Lot Features : Level
Office Phone : 9315970263
Number of Bedrooms : 4
Number of Bathrooms : 3
Full Bathrooms : 2
Half Bathrooms : 1
Possession : Close Of Escrow
Cooling : 1
Garage Spaces : 2
New Construction : 1
Patio and Porch Features : Patio
Levels : Two
Basement : Slab
Stories : 2
Utilities : Water Available
Parking Space : 2
Sewer : Public Sewer
Virtual Tour
Location 249 Lookout Dr, TN 37398
Directions to 249 Lookout Dr, TN 37398
Turn at Bible Crossing Road off Decherd Blvd. Turn Left onto Sharp Springs Rd. Turn Right into The Highlands. Stay on Lookout Dr, House is on the left. Look for Sign.
Ready to Start the Conversation?
We're ready when you are.
 © 2025 Listings courtesy of RealTracs, Inc. as distributed by MLS GRID. IDX information is provided exclusively for consumers' personal non-commercial use and may not be used for any purpose other than to identify prospective properties consumers may be interested in purchasing. The IDX data is deemed reliable but is not guaranteed by MLS GRID and may be subject to an end user license agreement prescribed by the Member Participant's applicable MLS. Based on information submitted to the MLS GRID as of July 1, 2025 10:00 PM CST. All data is obtained from various sources and may not have been verified by broker or MLS GRID. Supplied Open House Information is subject to change without notice. All information should be independently reviewed and verified for accuracy. Properties may or may not be listed by the office/agent presenting the information. Some IDX listings have been excluded from this website.
© 2025 Listings courtesy of RealTracs, Inc. as distributed by MLS GRID. IDX information is provided exclusively for consumers' personal non-commercial use and may not be used for any purpose other than to identify prospective properties consumers may be interested in purchasing. The IDX data is deemed reliable but is not guaranteed by MLS GRID and may be subject to an end user license agreement prescribed by the Member Participant's applicable MLS. Based on information submitted to the MLS GRID as of July 1, 2025 10:00 PM CST. All data is obtained from various sources and may not have been verified by broker or MLS GRID. Supplied Open House Information is subject to change without notice. All information should be independently reviewed and verified for accuracy. Properties may or may not be listed by the office/agent presenting the information. Some IDX listings have been excluded from this website.
