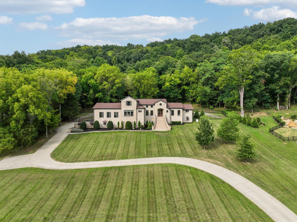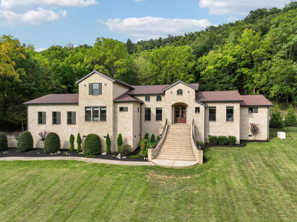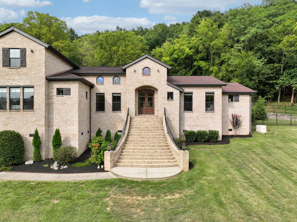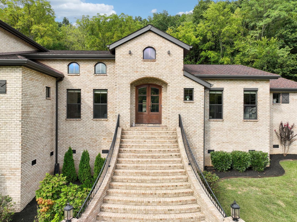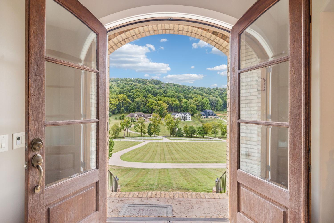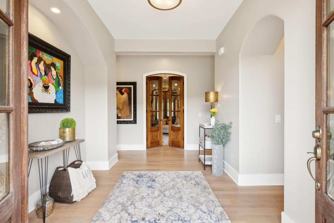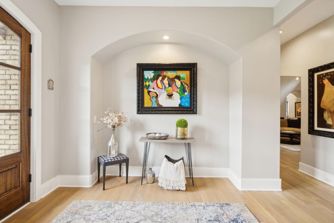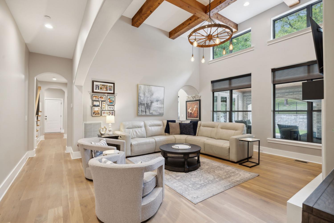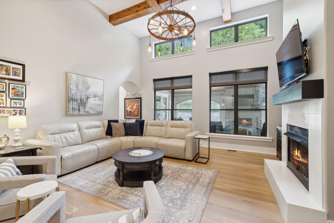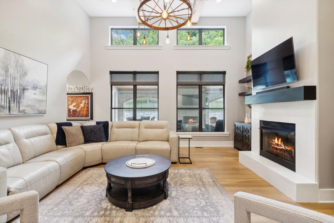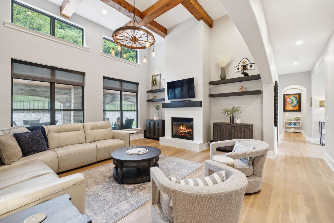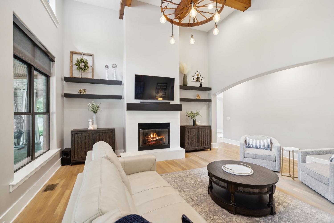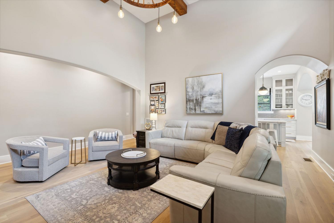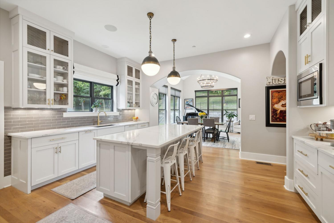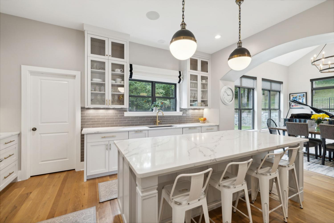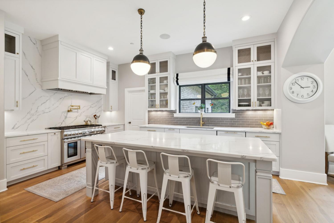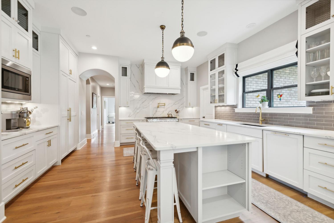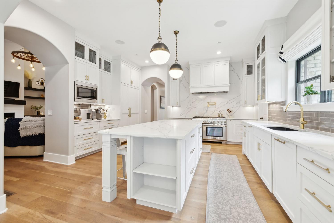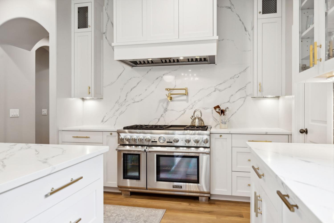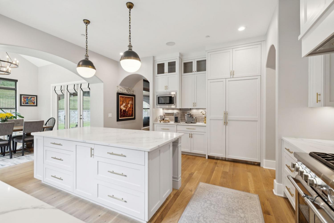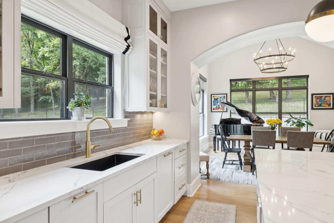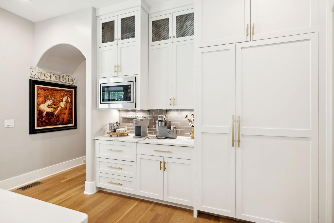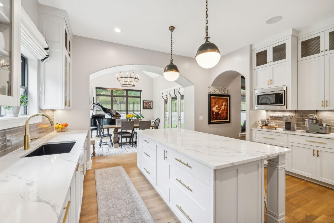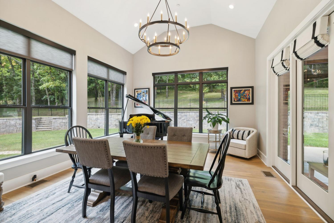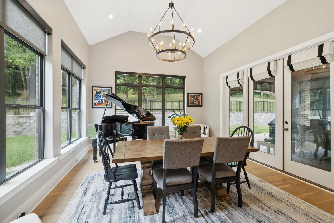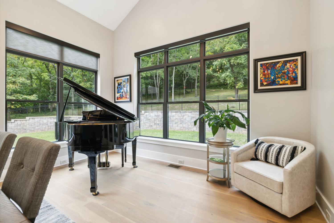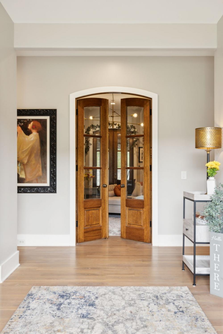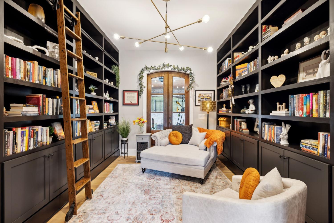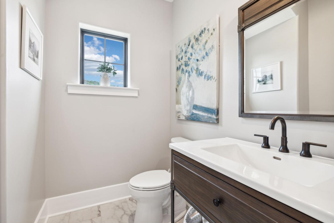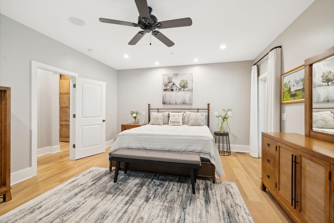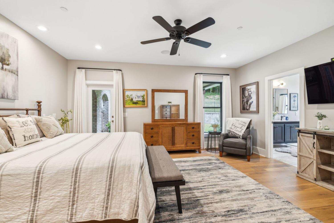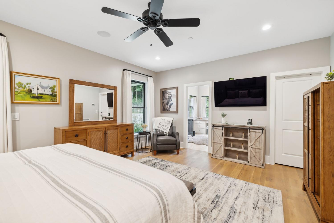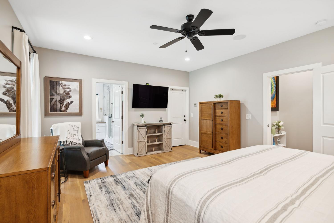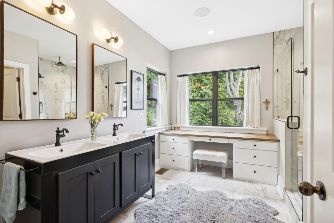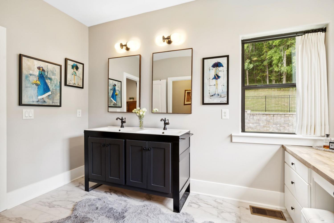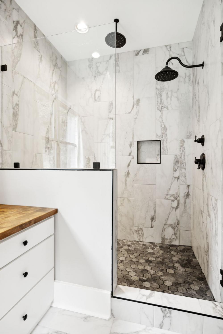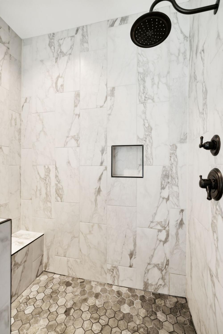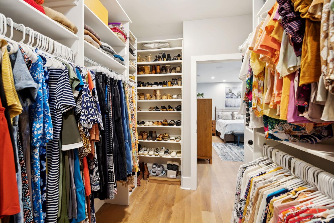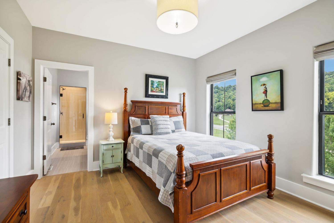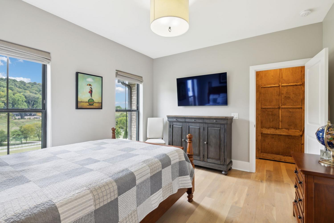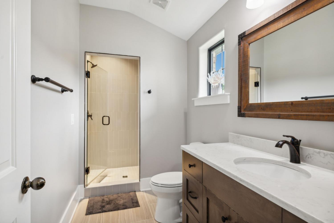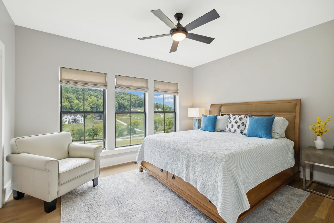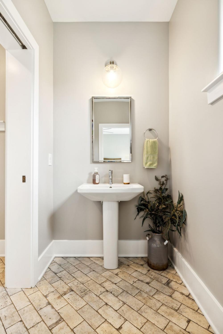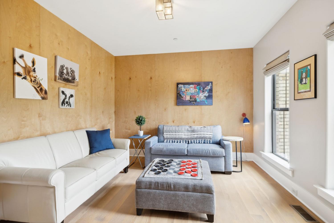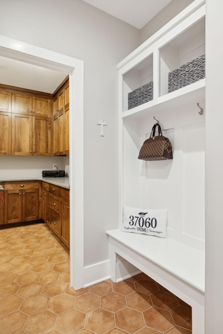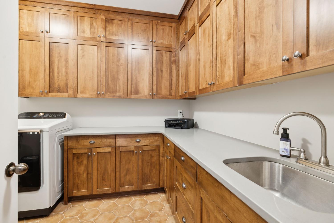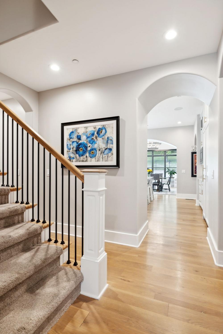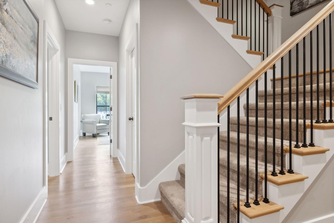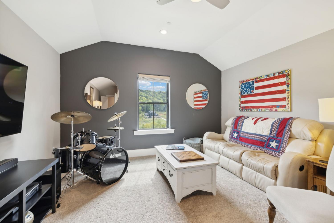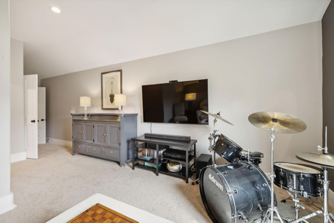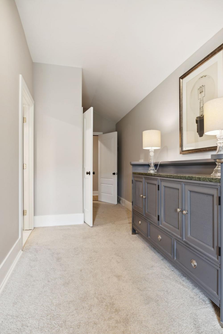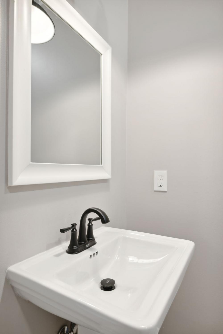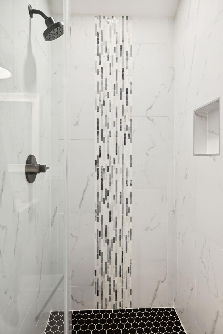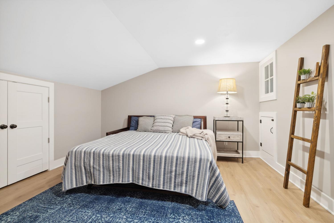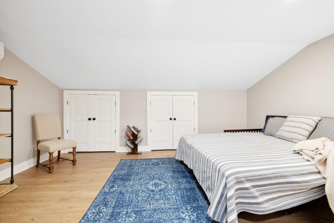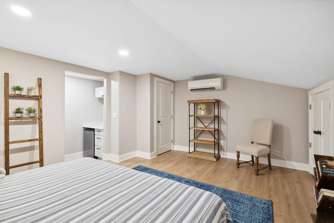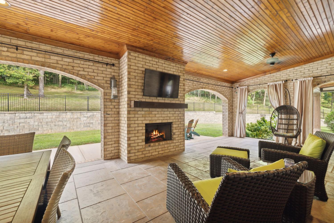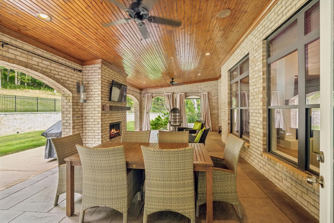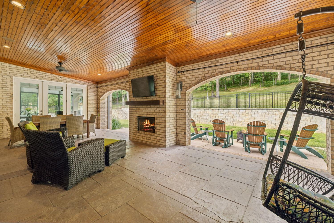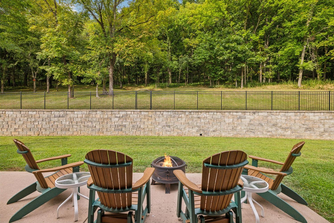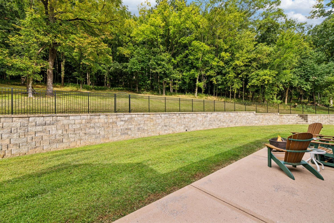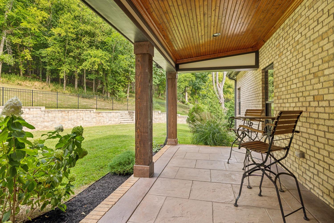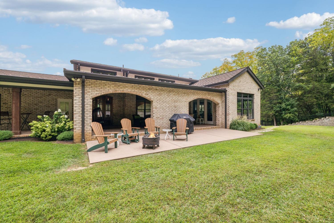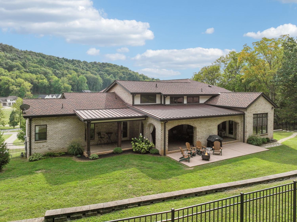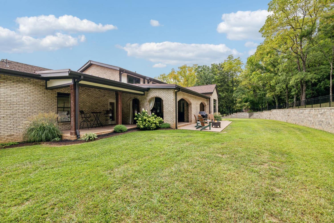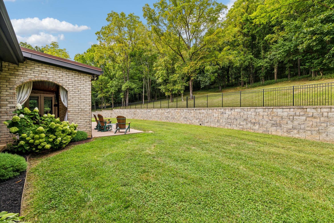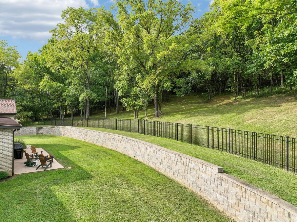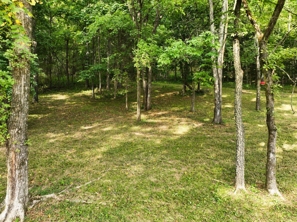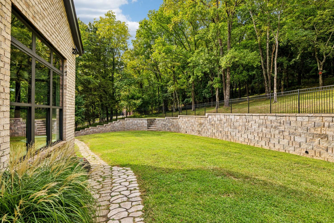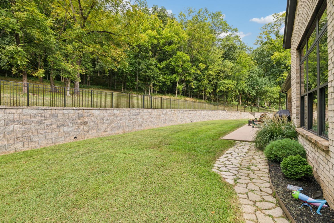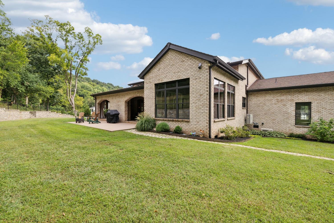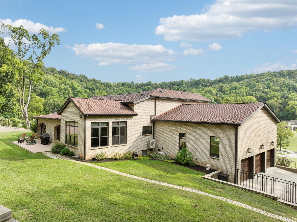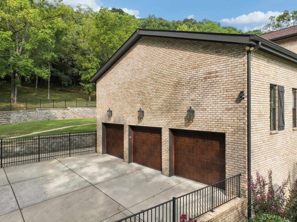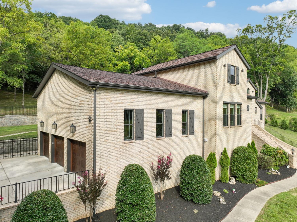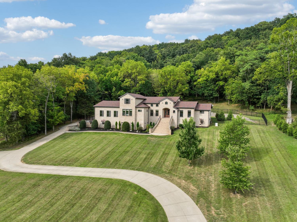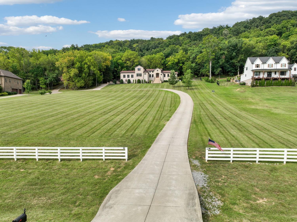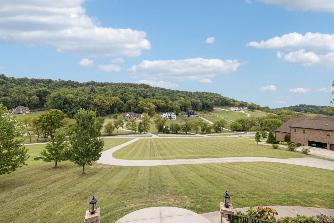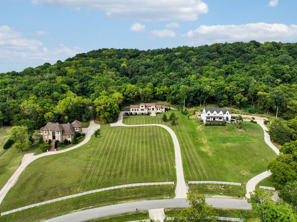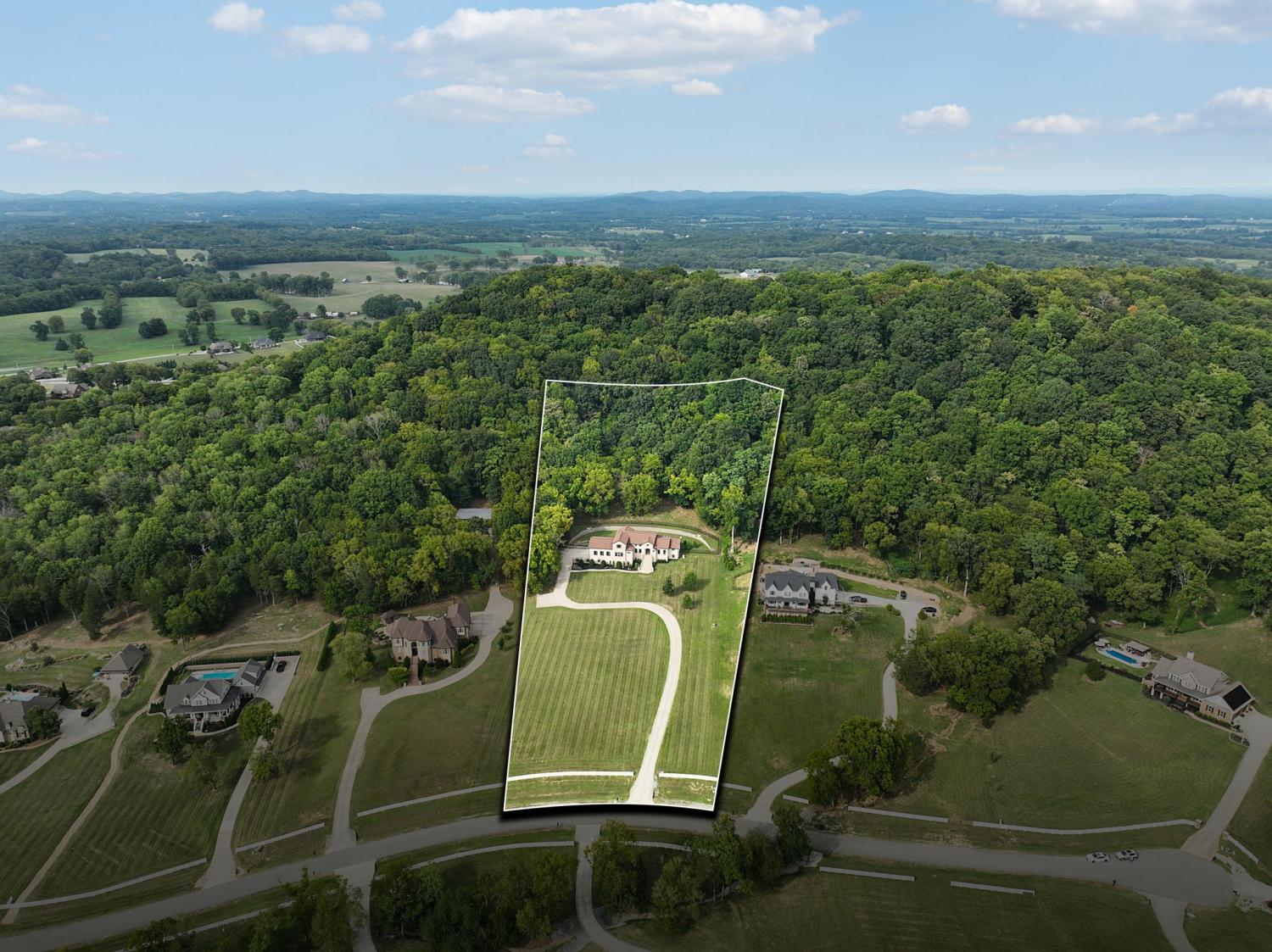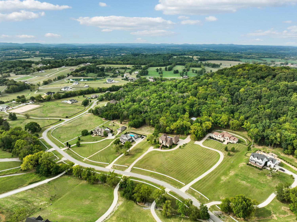 MIDDLE TENNESSEE REAL ESTATE
MIDDLE TENNESSEE REAL ESTATE
7433 Magnolia Valley Dr, Eagleville, TN 37060 For Sale
Single Family Residence
- Single Family Residence
- Beds: 4
- Baths: 5
- 4,113 sq ft
Description
Nestled atop a hill in the highly sought-after Magnolia Valley Estates, this exceptional home offers breathtaking panoramic views and spectacular sunsets across its sprawling 4.5-acre property. The gourmet chef’s kitchen has been fully updated with luxurious quartz countertops, a matching backsplash, and high-end Thermador appliances, making it the heart of the home. The natural wood floors throughout the main level add warmth and elegance, while the geothermal HVAC system ensures outstanding energy efficiency and low utility costs. This thoughtfully designed home features 4 spacious bedrooms and 3.5 baths on the main level, with a completely renovated second floor that boasts a large bonus room, an additional office or flex space, and a full bath. The primary suite has been beautifully updated with a newly renovated bathroom and an expansive custom walk-in closet. Step outside to enjoy stunning outdoor living spaces, including a built-in fireplace perfect for entertaining. The fully fenced backyard offers privacy and security, while additional features such as a whole-house Generac generator, updated lighting, radon mitigation system, and a new water softener system ensure modern convenience and peace of mind. With newly installed window treatments throughout and meticulous updates, this one-of-a-kind property combines luxury, comfort, and charm. This rare opportunity to own a piece of paradise in Magnolia Valley Estates which is located just minutes to Franklin, Brentwood and Nashville. Don’t miss the video and call today to schedule a tour!
Property Details
Status : Active
Source : RealTracs, Inc.
Address : 7433 Magnolia Valley Dr Eagleville TN 37060
County : Rutherford County, TN
Property Type : Residential
Area : 4,113 sq. ft.
Year Built : 2016
Exterior Construction : Brick
Floors : Carpet,Wood,Tile
Heat : Central,Geothermal
HOA / Subdivision : Magnolia Valley
Listing Provided by : Onward Real Estate
MLS Status : Active
Listing # : RTC2781925
Schools near 7433 Magnolia Valley Dr, Eagleville, TN 37060 :
Eagleville School, Eagleville School, Eagleville School
Additional details
Virtual Tour URL : Click here for Virtual Tour
Association Fee : $55.00
Association Fee Frequency : Monthly
Heating : Yes
Parking Features : Garage Faces Side,Driveway
Lot Size Area : 4.42 Sq. Ft.
Building Area Total : 4113 Sq. Ft.
Lot Size Acres : 4.42 Acres
Living Area : 4113 Sq. Ft.
Office Phone : 6155955883
Number of Bedrooms : 4
Number of Bathrooms : 5
Full Bathrooms : 4
Half Bathrooms : 1
Possession : Close Of Escrow
Cooling : 1
Garage Spaces : 3
Patio and Porch Features : Porch,Covered,Patio
Levels : Two
Basement : Crawl Space
Stories : 2
Utilities : Water Available
Parking Space : 3
Sewer : Septic Tank
Location 7433 Magnolia Valley Dr, TN 37060
Directions to 7433 Magnolia Valley Dr, TN 37060
From Nashville, head S on I-65. Take exit 59 A-B toward Knoxville onto I-840 E. Take exit 34 & turn R onto Peytonsville Trinity Rd. L onto Peytonsville Arno Rd. R onto Arno Allisona Rd. R onto Horton Hwy. L onto Allisona Rd. R onto Magnolia Valley Dr.
Ready to Start the Conversation?
We're ready when you are.
 © 2026 Listings courtesy of RealTracs, Inc. as distributed by MLS GRID. IDX information is provided exclusively for consumers' personal non-commercial use and may not be used for any purpose other than to identify prospective properties consumers may be interested in purchasing. The IDX data is deemed reliable but is not guaranteed by MLS GRID and may be subject to an end user license agreement prescribed by the Member Participant's applicable MLS. Based on information submitted to the MLS GRID as of February 2, 2026 10:00 AM CST. All data is obtained from various sources and may not have been verified by broker or MLS GRID. Supplied Open House Information is subject to change without notice. All information should be independently reviewed and verified for accuracy. Properties may or may not be listed by the office/agent presenting the information. Some IDX listings have been excluded from this website.
© 2026 Listings courtesy of RealTracs, Inc. as distributed by MLS GRID. IDX information is provided exclusively for consumers' personal non-commercial use and may not be used for any purpose other than to identify prospective properties consumers may be interested in purchasing. The IDX data is deemed reliable but is not guaranteed by MLS GRID and may be subject to an end user license agreement prescribed by the Member Participant's applicable MLS. Based on information submitted to the MLS GRID as of February 2, 2026 10:00 AM CST. All data is obtained from various sources and may not have been verified by broker or MLS GRID. Supplied Open House Information is subject to change without notice. All information should be independently reviewed and verified for accuracy. Properties may or may not be listed by the office/agent presenting the information. Some IDX listings have been excluded from this website.
