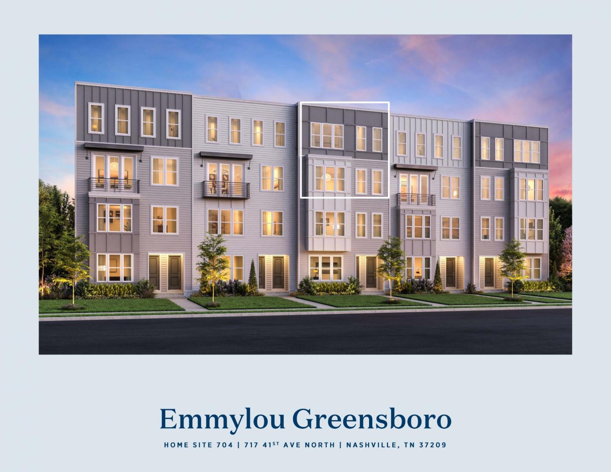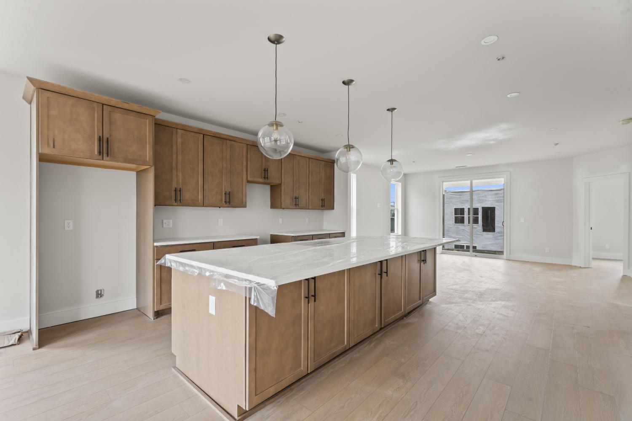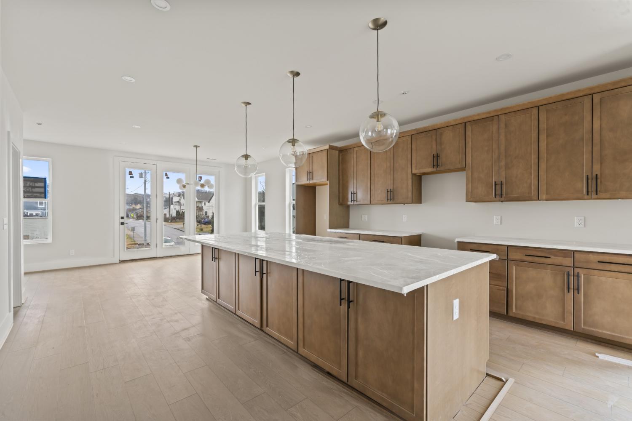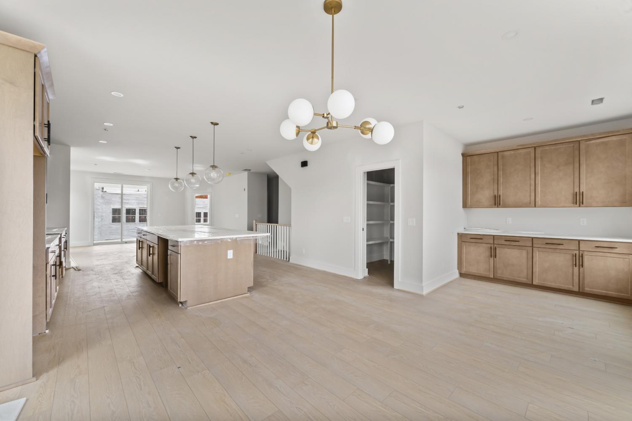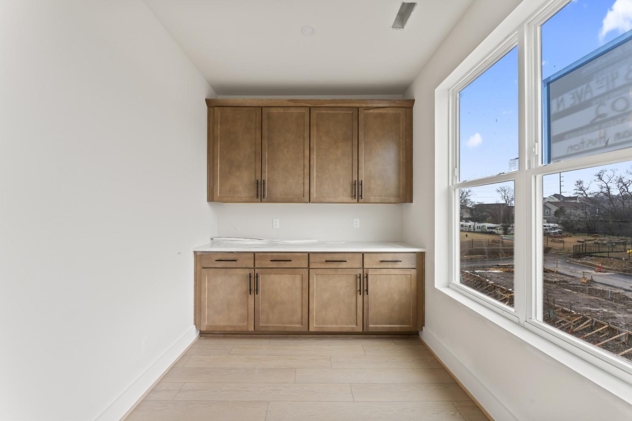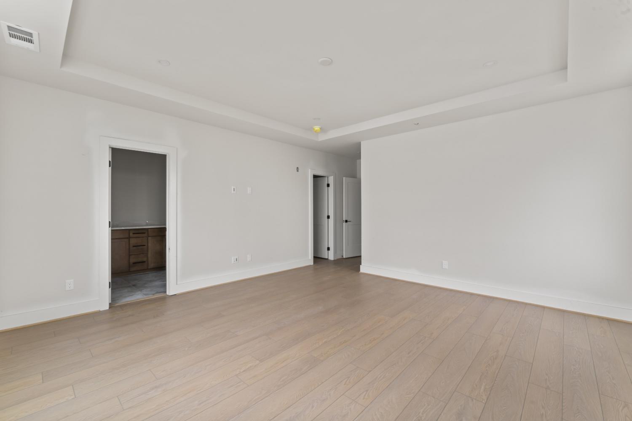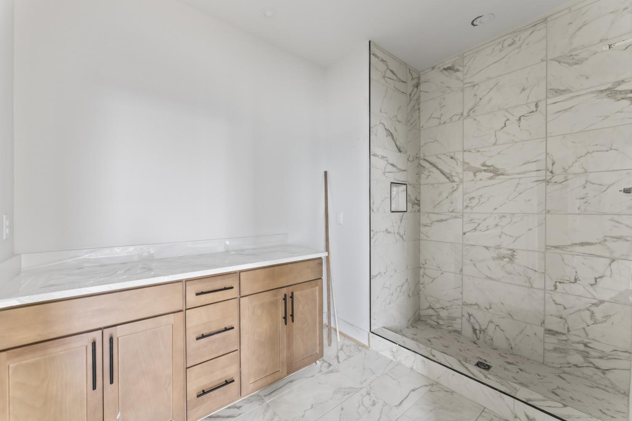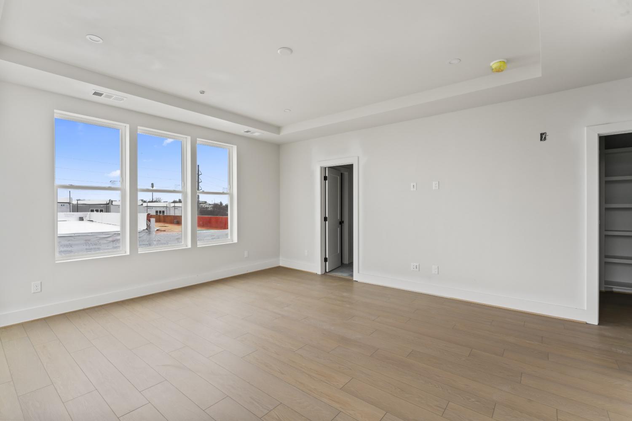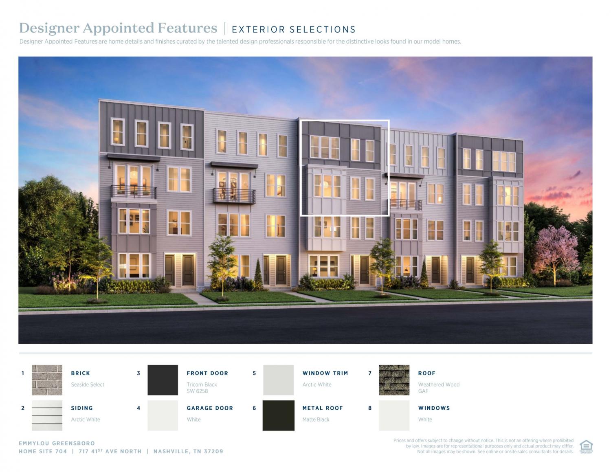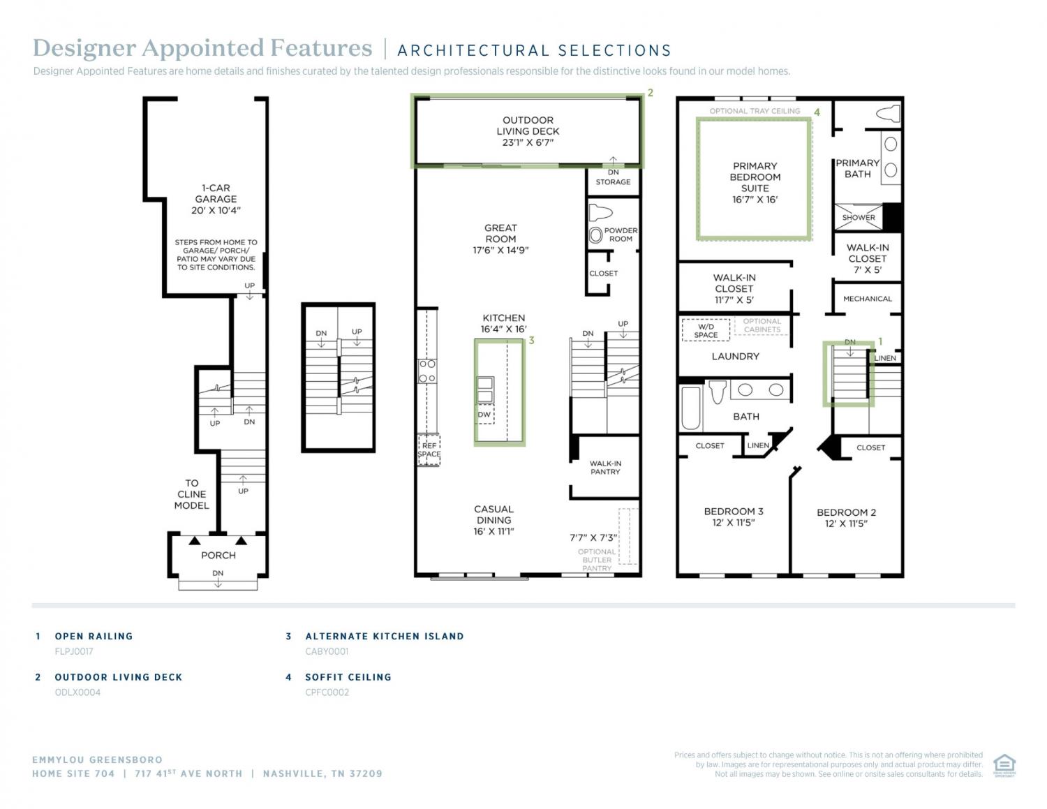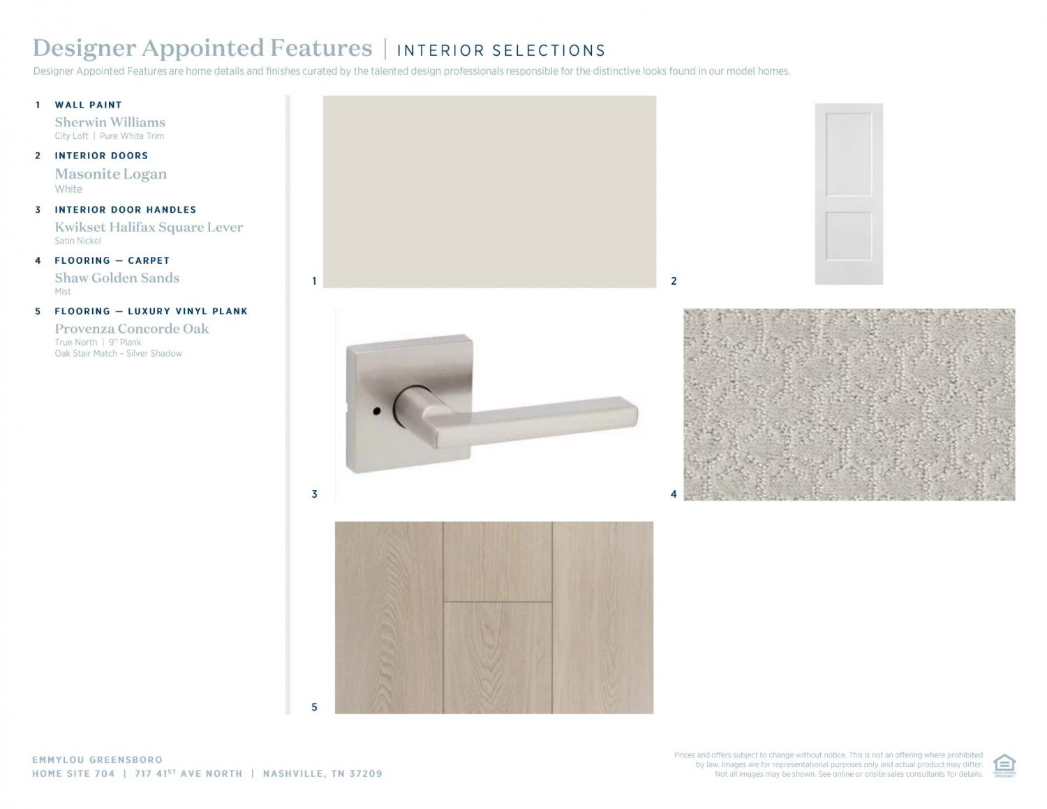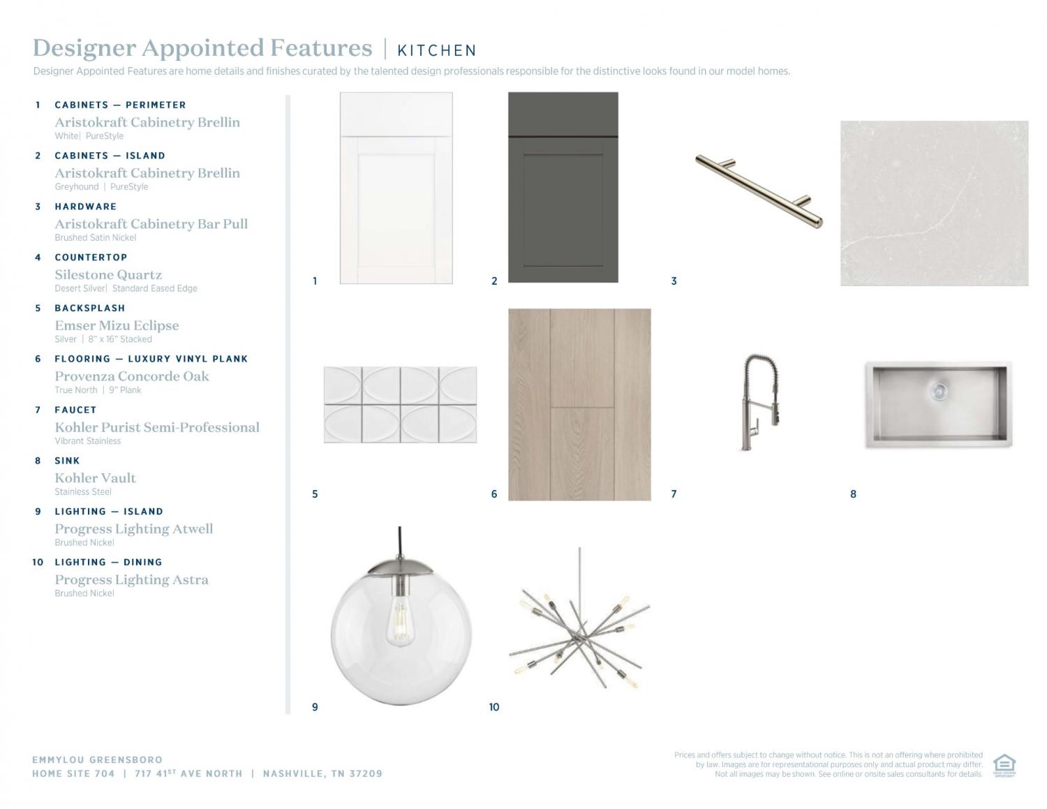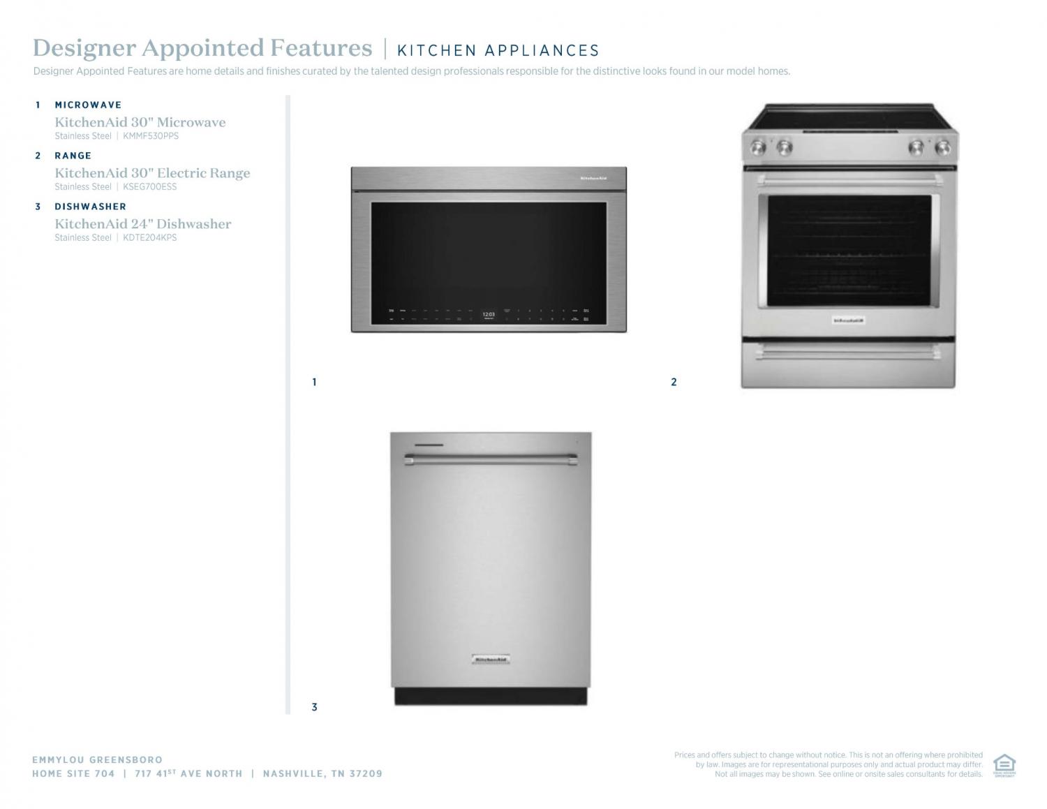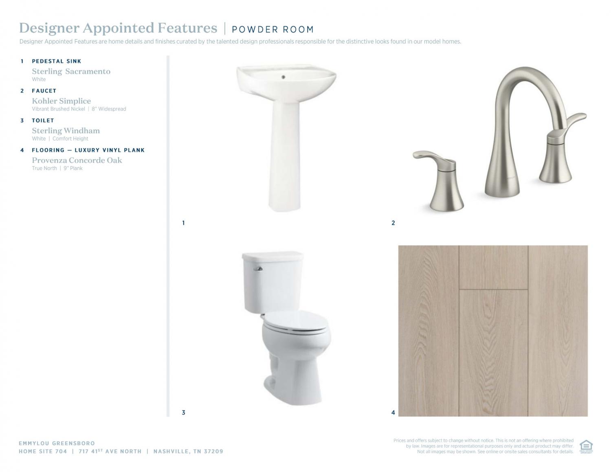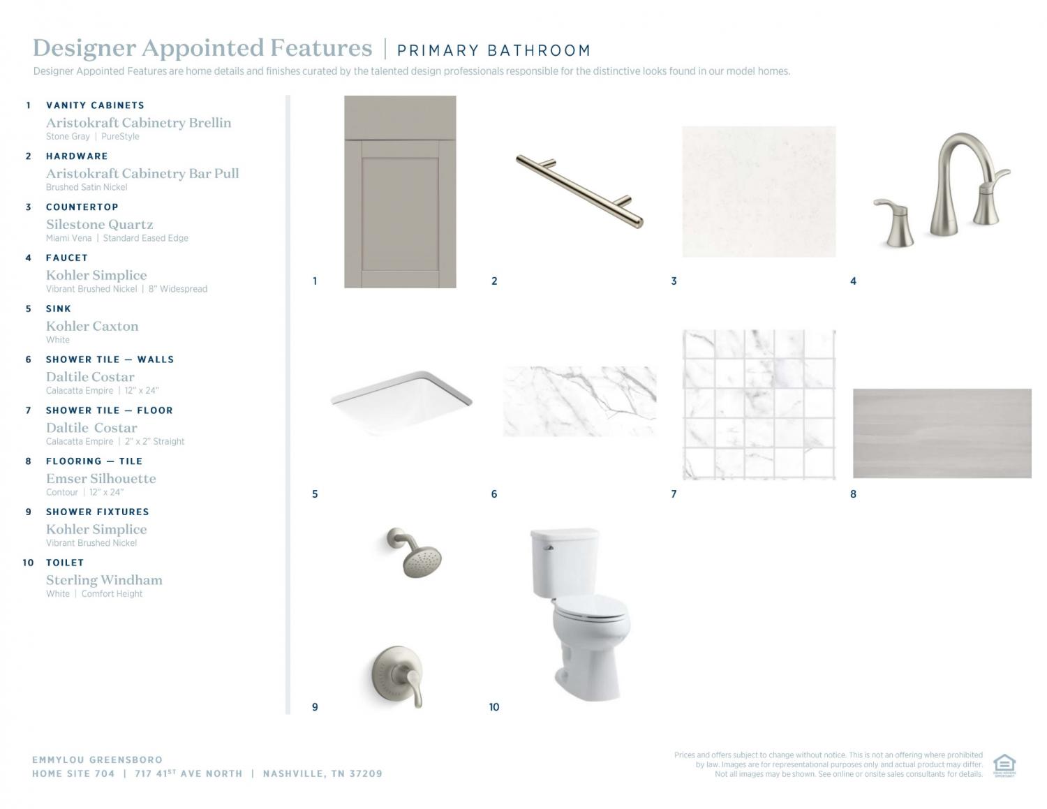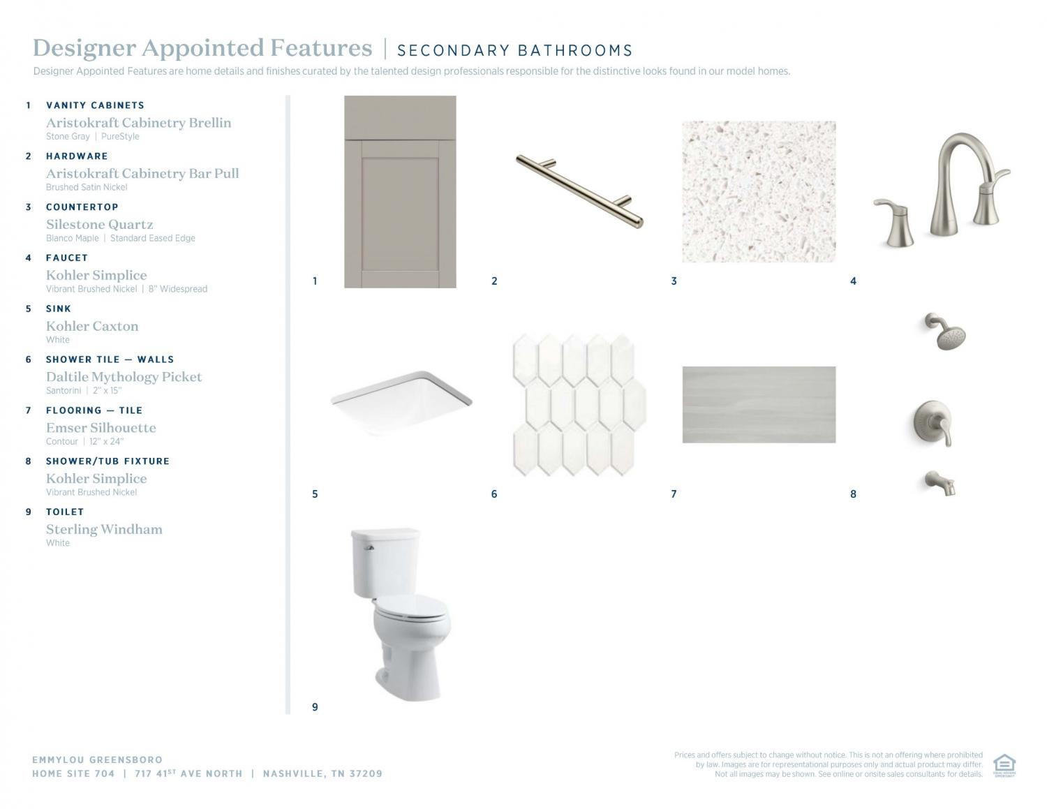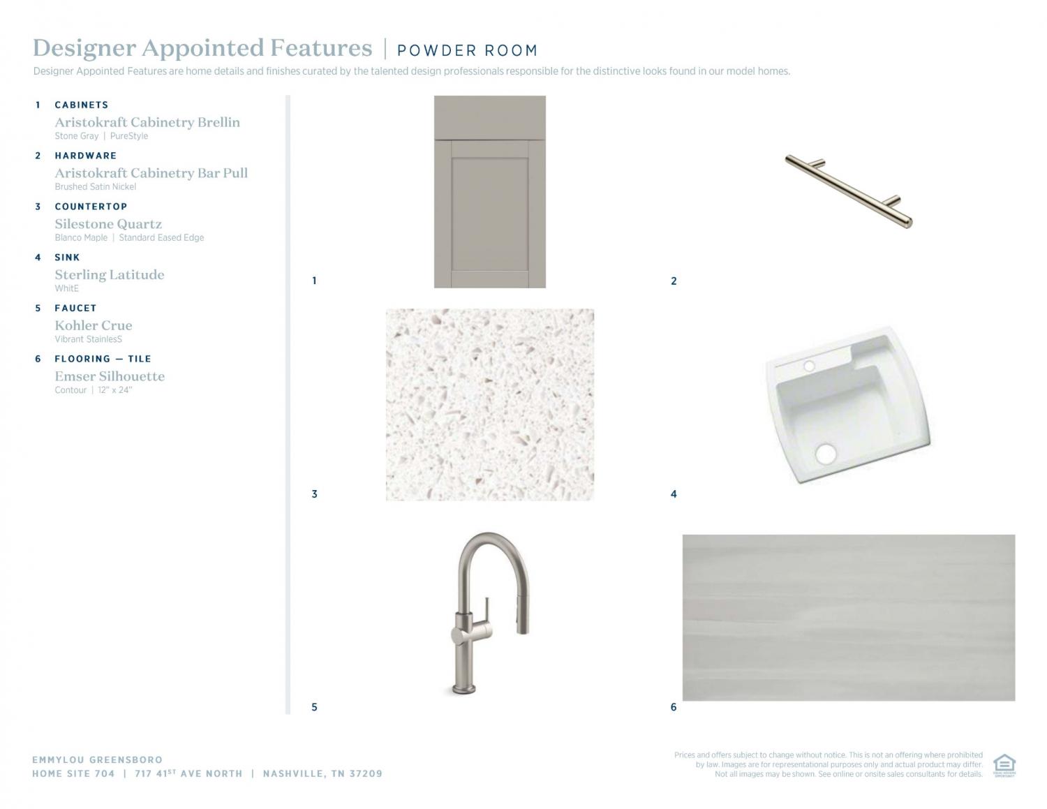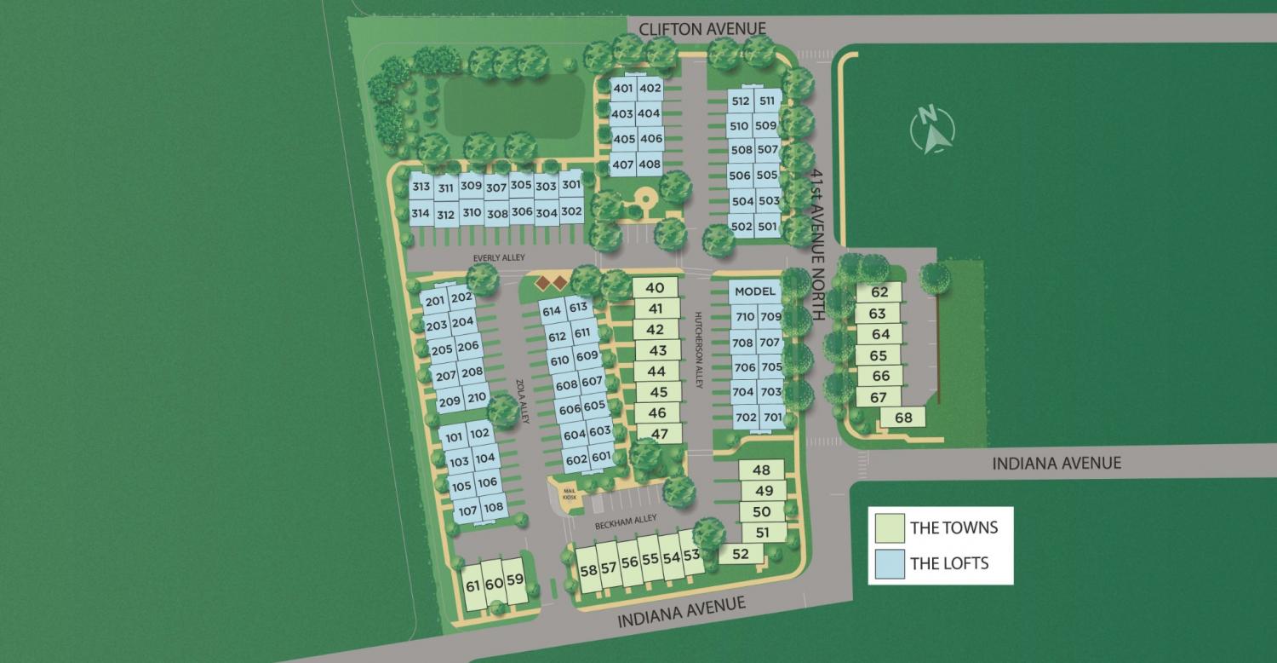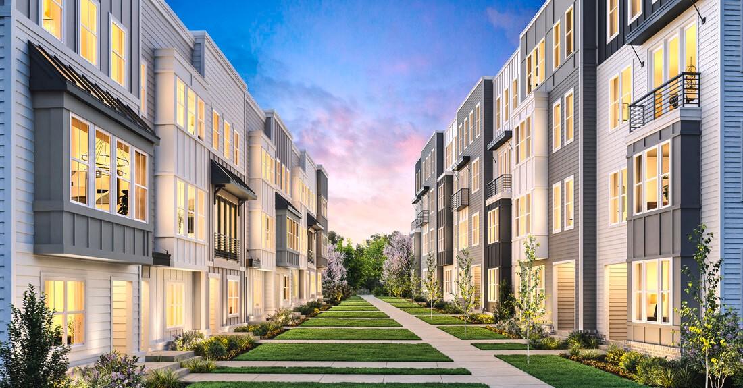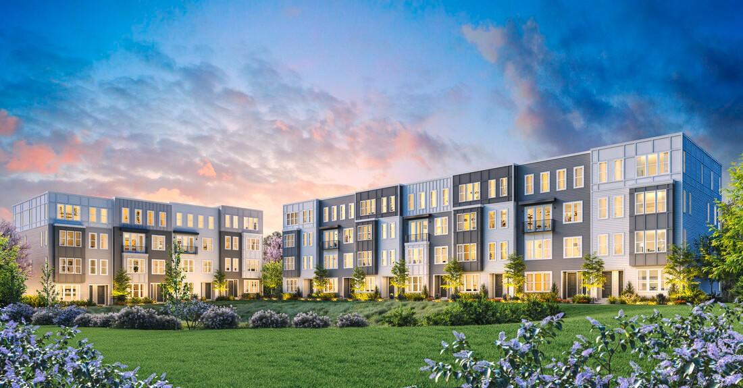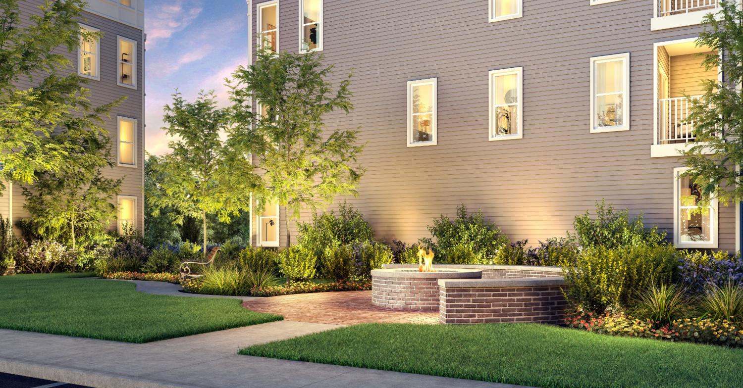 MIDDLE TENNESSEE REAL ESTATE
MIDDLE TENNESSEE REAL ESTATE
717 41st Ave North, Nashville, TN 37209 For Sale
Apartment
- Apartment
- Beds: 3
- Baths: 3
- 2,344 sq ft
Description
Welcome to Toll Brothers at the Nations! This gorgeous 2-story, 3 bedroom loft in the heart of Nashville is perfect for your modern life! Situated in The Nations near shopping, dining, L&L Market and more. This upper loft promises a contemporary oasis with an emphasis on natural light & spacious living. Create your own art gallery as you ascend upstairs to your main floor. Inside your home, enjoy a luxury kitchen boasting an oversized island, large dining area and designer finishes throughout. Your large great room leads to a large covered deck. Find the perfect space to work from home in the dedicated office/flex room off the great room. Upstairs, enjoy your large primary retreat with 2 large walk-in closets & a spa-like bathroom w/double bowl vanity & private water closet. A luxury laundry room is complete with cabinets & a convenient sink. The hall bath shared by both bedrooms features a double bowl vanity and tile-to-ceiling shower/tub. This home is truly in an unbeatable location being only 5 miles away from downtown Nashville and close to popular breweries and eateries in The Nations. As an added bonus, take advantage of an exclusive incentive: Choose between $5,000 in "back pocket" money or a 3.99% FHA 2/1 buy-down. For more information about this offer and to learn more about the community, please contact our on-site sales consultant today. With its smart layout, contemporary charm, and unbeatable location, this loft condo is the perfect place to call home. Photos are of a similar floorplan in another unit and for representational purposes only.
Property Details
Status : Active
Source : RealTracs, Inc.
County : Davidson County, TN
Property Type : Residential
Area : 2,344 sq. ft.
Year Built : 2025
Exterior Construction : Fiber Cement
Floors : Carpet,Tile,Vinyl
Heat : Central
HOA / Subdivision : Toll Brothers at The Nations
Listing Provided by : Toll Brothers Real Estate, Inc
MLS Status : Active
Listing # : RTC2781934
Schools near 717 41st Ave North, Nashville, TN 37209 :
Cockrill Elementary, Moses McKissack Middle, Pearl Cohn Magnet High School
Additional details
Association Fee : $231.00
Association Fee Frequency : Monthly
Assocation Fee 2 : $225.00
Association Fee 2 Frequency : One Time
Heating : Yes
Parking Features : Garage Door Opener,Garage Faces Rear,Driveway,On Street
Lot Size Area : 0.01 Sq. Ft.
Building Area Total : 2344 Sq. Ft.
Lot Size Acres : 0.01 Acres
Living Area : 2344 Sq. Ft.
Common Interest : Condominium
Property Attached : Yes
Office Phone : 6292492101
Number of Bedrooms : 3
Number of Bathrooms : 3
Full Bathrooms : 2
Half Bathrooms : 1
Possession : Close Of Escrow
Cooling : 1
Garage Spaces : 1
Architectural Style : Contemporary
New Construction : 1
Patio and Porch Features : Patio,Covered
Levels : Two
Basement : Slab
Stories : 2
Utilities : Water Available,Cable Connected
Parking Space : 2
Sewer : Private Sewer
Location 717 41st Ave North, TN 37209
Directions to 717 41st Ave North, TN 37209
From I-65N head to I-40W, exit Church St/Charlotte Ave, turn Left on Dr. MIK Jr Blvd. Turn Right on 40th Ave N. Turn Left on Indiana. From I-65S to I-40W, exit 46th Ave and turn Left on 46th. Left on Charlotte Ave. Left on 40th Ave N. Left on Indiana.
Ready to Start the Conversation?
We're ready when you are.
 © 2026 Listings courtesy of RealTracs, Inc. as distributed by MLS GRID. IDX information is provided exclusively for consumers' personal non-commercial use and may not be used for any purpose other than to identify prospective properties consumers may be interested in purchasing. The IDX data is deemed reliable but is not guaranteed by MLS GRID and may be subject to an end user license agreement prescribed by the Member Participant's applicable MLS. Based on information submitted to the MLS GRID as of January 20, 2026 10:00 PM CST. All data is obtained from various sources and may not have been verified by broker or MLS GRID. Supplied Open House Information is subject to change without notice. All information should be independently reviewed and verified for accuracy. Properties may or may not be listed by the office/agent presenting the information. Some IDX listings have been excluded from this website.
© 2026 Listings courtesy of RealTracs, Inc. as distributed by MLS GRID. IDX information is provided exclusively for consumers' personal non-commercial use and may not be used for any purpose other than to identify prospective properties consumers may be interested in purchasing. The IDX data is deemed reliable but is not guaranteed by MLS GRID and may be subject to an end user license agreement prescribed by the Member Participant's applicable MLS. Based on information submitted to the MLS GRID as of January 20, 2026 10:00 PM CST. All data is obtained from various sources and may not have been verified by broker or MLS GRID. Supplied Open House Information is subject to change without notice. All information should be independently reviewed and verified for accuracy. Properties may or may not be listed by the office/agent presenting the information. Some IDX listings have been excluded from this website.
