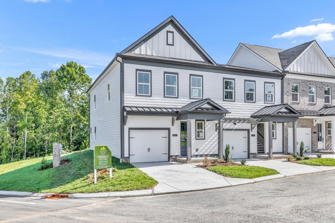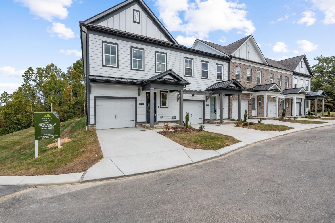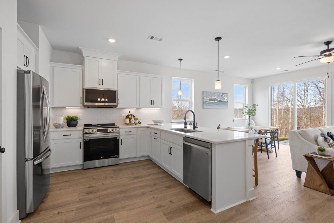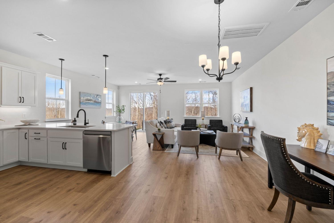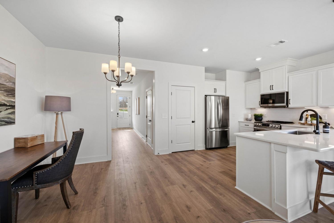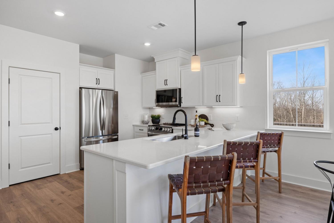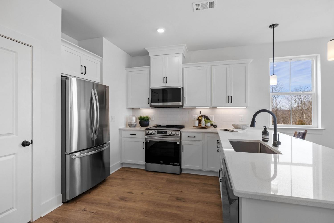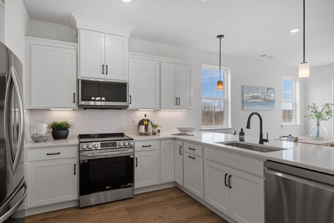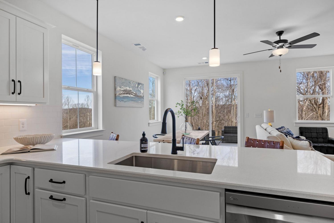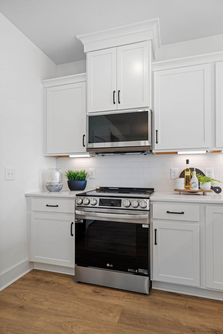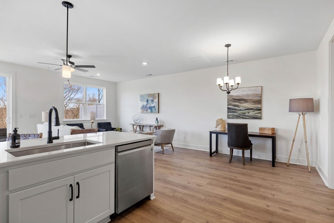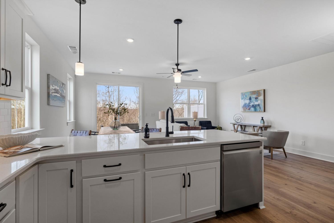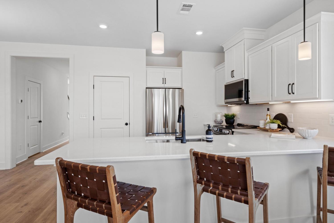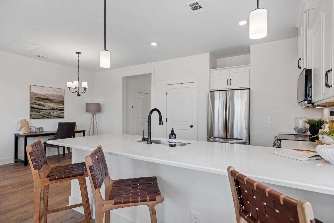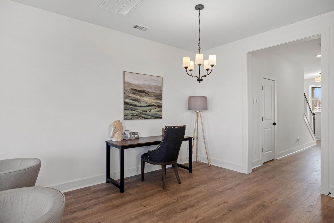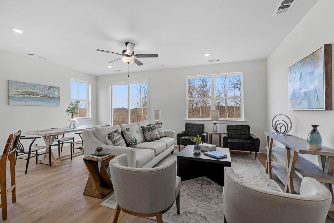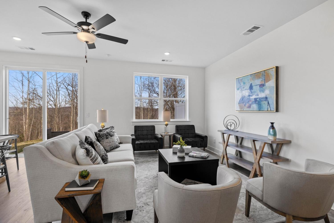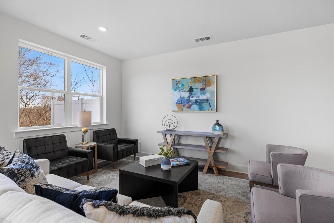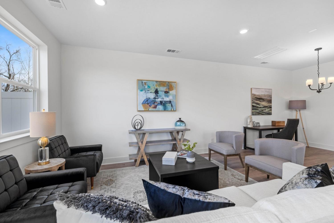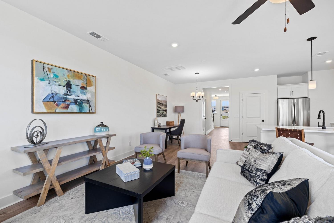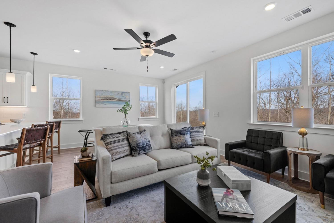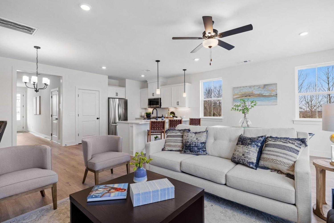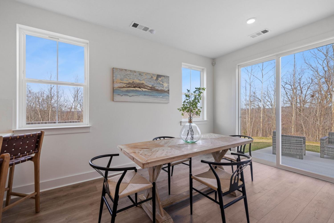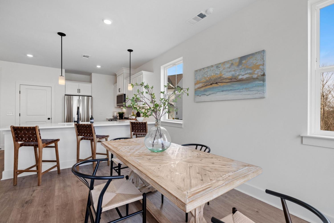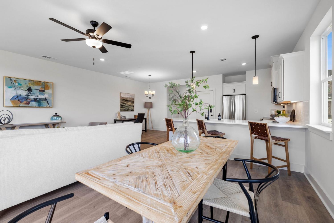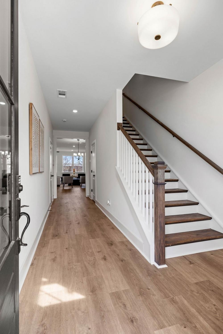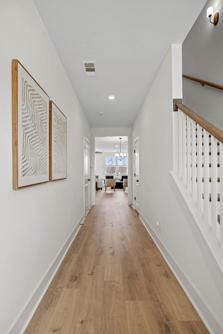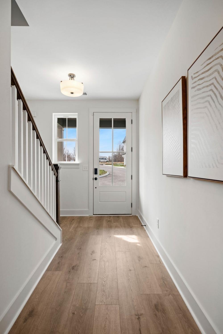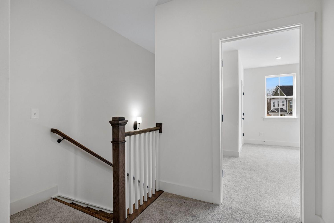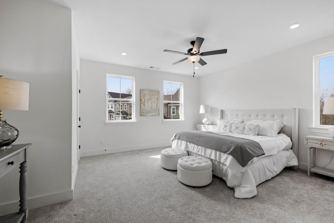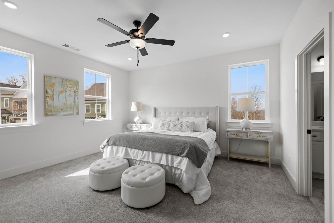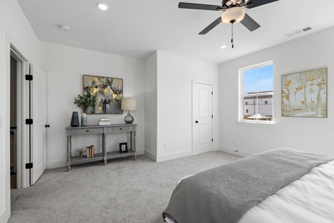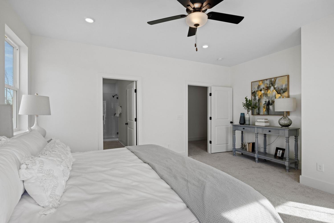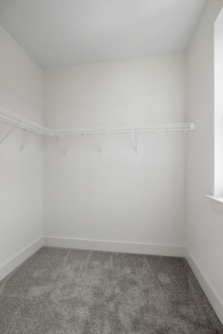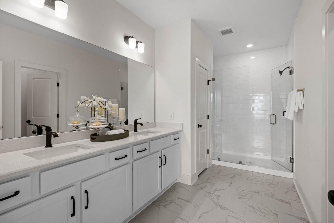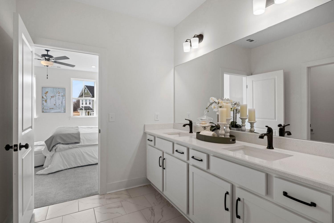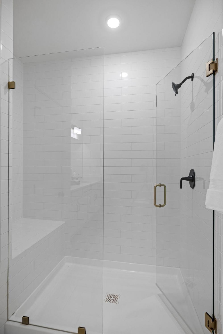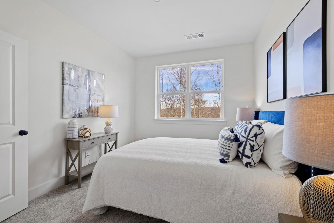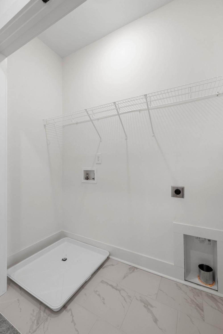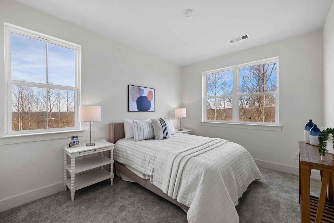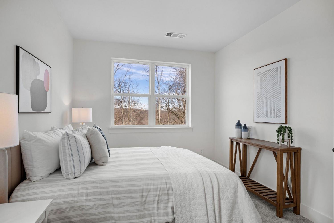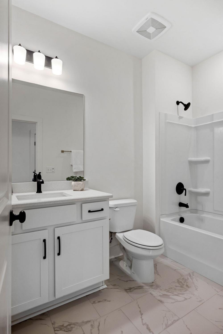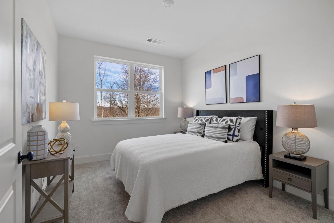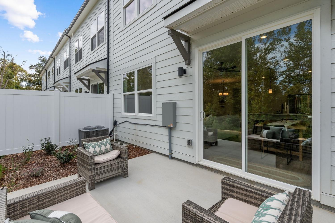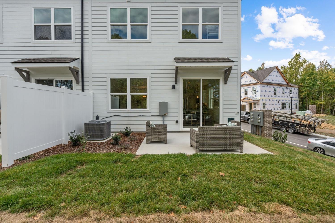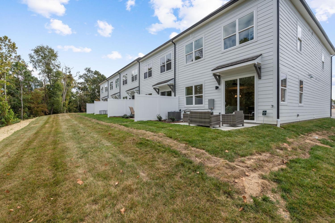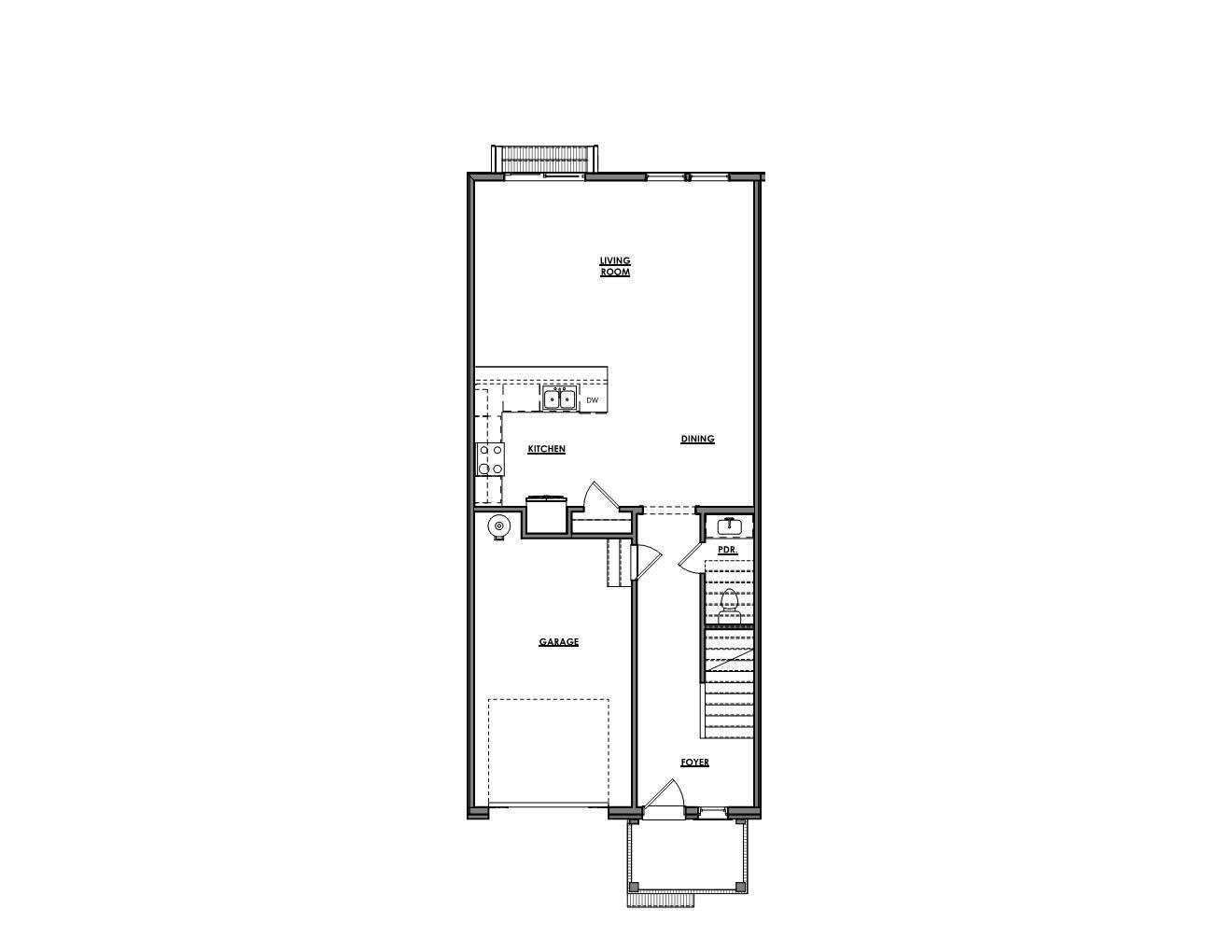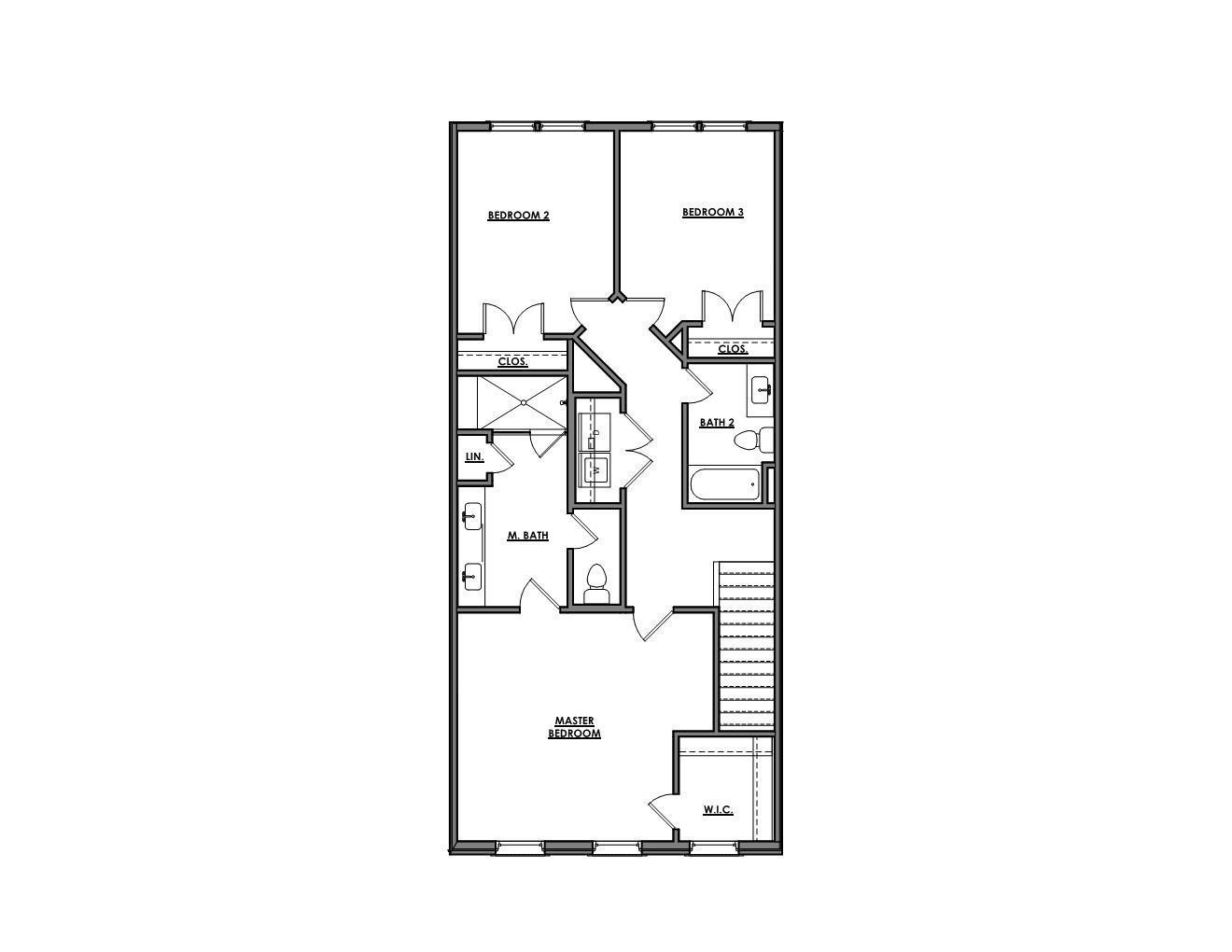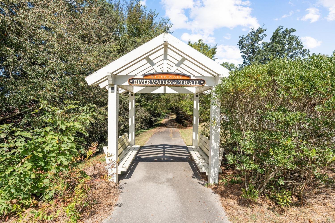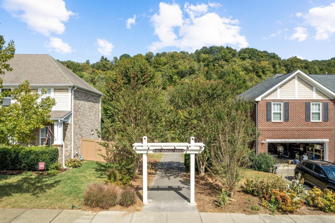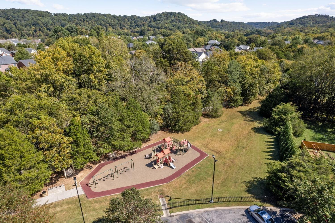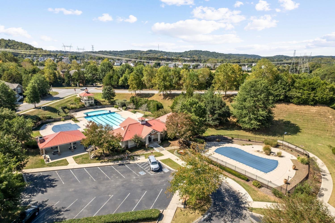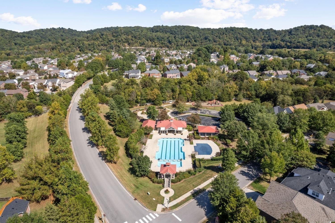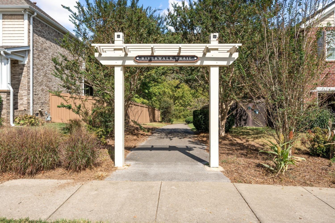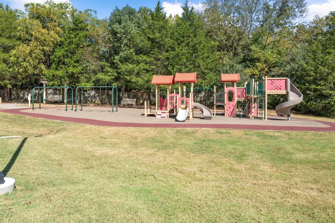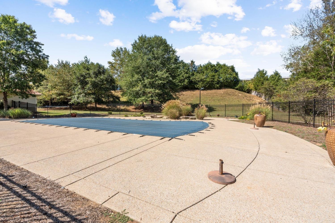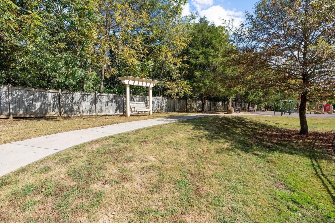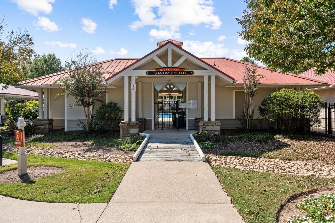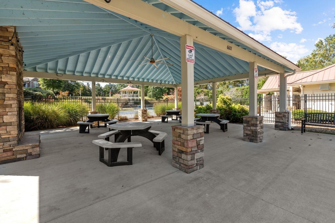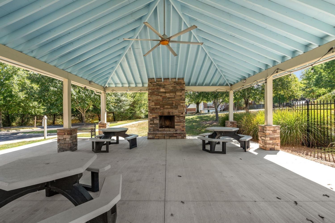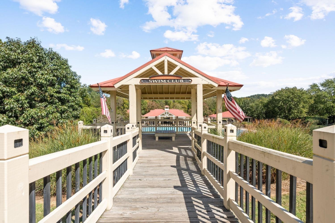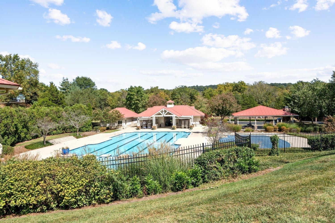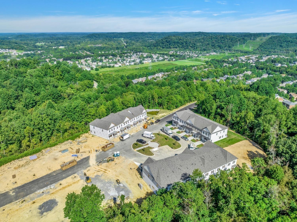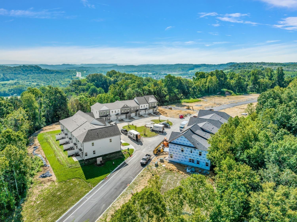 MIDDLE TENNESSEE REAL ESTATE
MIDDLE TENNESSEE REAL ESTATE
7170 Mill Tree Ct, Nashville, TN 37221 For Sale
Horizontal Property Regime - Attached
- Horizontal Property Regime - Attached
- Beds: 3
- Baths: 3
- 1,787 sq ft
Description
Gatlinburg-style views within 20 minutes of West End Ave! Welcome to Ridgecrest at Riverwalk, a gorgeous new construction community located on a scenic ridge overlooking the Harpeth River! These luxury townhomes boast an enormous owner's bedroom, walk-in closet, & oversized tile shower in owner's bath; an attached painted garage with insulated garage door; a fantastic kitchen with plenty of counter space overlooking open concept living and dining areas with enough room to have a home office area too; access to 3 pools, walking trails, a playground, & even a greenway winding alongside the Harpeth River; & upgraded finishes that will have you looking forward to coming home each day! Does your current home have quartz countertops throughout, soft-close dovetail cabinetry made here in TN, beautiful hard surface flooring, and TONS of natural light? If not, it's time to come home to Ridgecrest-- the best new townhomes Bellevue has to offer! This END UNIT home is at the end of the cul-de-dac and boasts a LOT of upgrades, including our White, Bright & Airy Craftsman soft-close cabinetry throughout, oak treads and painted risers on the stairs, wood-look LVP in the upstairs landing and hallway, & more! This particular home includes the most windows of any plan in the community, so if a gorgeous open floorplan with tons of windows overlooking the tree-lined ridges of Middle Tennessee sounds like what you want in your new home, it's time for you to come experience Ridgecrest at Riverwalk!
Property Details
Status : Active
Source : RealTracs, Inc.
County : Davidson County, TN
Property Type : Residential
Area : 1,787 sq. ft.
Year Built : 2025
Exterior Construction : Fiber Cement,Brick
Floors : Carpet,Laminate,Tile
Heat : Central,Electric
HOA / Subdivision : Ridgecrest At Riverwalk
Listing Provided by : HVH Realty, LLC
MLS Status : Active
Listing # : RTC2781939
Schools near 7170 Mill Tree Ct, Nashville, TN 37221 :
Gower Elementary, H. G. Hill Middle, James Lawson High School
Additional details
Association Fee : $265.00
Association Fee Frequency : Monthly
Heating : Yes
Parking Features : Garage Faces Front
Building Area Total : 1787 Sq. Ft.
Living Area : 1787 Sq. Ft.
Lot Features : Wooded
Property Attached : Yes
Office Phone : 6156040677
Number of Bedrooms : 3
Number of Bathrooms : 3
Full Bathrooms : 2
Half Bathrooms : 1
Possession : Close Of Escrow
Cooling : 1
Garage Spaces : 1
Architectural Style : Contemporary
New Construction : 1
Patio and Porch Features : Porch,Covered,Patio
Levels : Two
Basement : Slab
Stories : 2
Utilities : Electricity Available,Water Available
Parking Space : 1
Sewer : Public Sewer
Location 7170 Mill Tree Ct, TN 37221
Directions to 7170 Mill Tree Ct, TN 37221
I-40 West to McCrory Lane. Turn Right. Take an immediate Right onto Newsom Station Road. Turn Left into Riverwalk. First Right and up the hill to Ridgecrest.
Ready to Start the Conversation?
We're ready when you are.
 © 2026 Listings courtesy of RealTracs, Inc. as distributed by MLS GRID. IDX information is provided exclusively for consumers' personal non-commercial use and may not be used for any purpose other than to identify prospective properties consumers may be interested in purchasing. The IDX data is deemed reliable but is not guaranteed by MLS GRID and may be subject to an end user license agreement prescribed by the Member Participant's applicable MLS. Based on information submitted to the MLS GRID as of January 20, 2026 10:00 PM CST. All data is obtained from various sources and may not have been verified by broker or MLS GRID. Supplied Open House Information is subject to change without notice. All information should be independently reviewed and verified for accuracy. Properties may or may not be listed by the office/agent presenting the information. Some IDX listings have been excluded from this website.
© 2026 Listings courtesy of RealTracs, Inc. as distributed by MLS GRID. IDX information is provided exclusively for consumers' personal non-commercial use and may not be used for any purpose other than to identify prospective properties consumers may be interested in purchasing. The IDX data is deemed reliable but is not guaranteed by MLS GRID and may be subject to an end user license agreement prescribed by the Member Participant's applicable MLS. Based on information submitted to the MLS GRID as of January 20, 2026 10:00 PM CST. All data is obtained from various sources and may not have been verified by broker or MLS GRID. Supplied Open House Information is subject to change without notice. All information should be independently reviewed and verified for accuracy. Properties may or may not be listed by the office/agent presenting the information. Some IDX listings have been excluded from this website.
