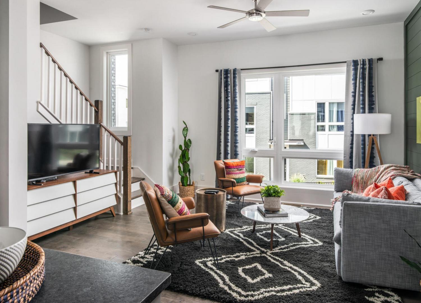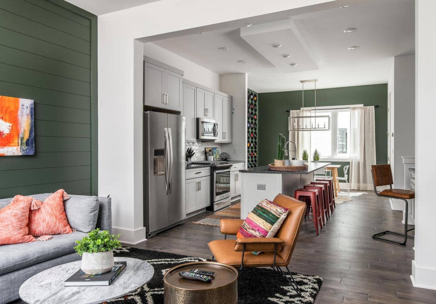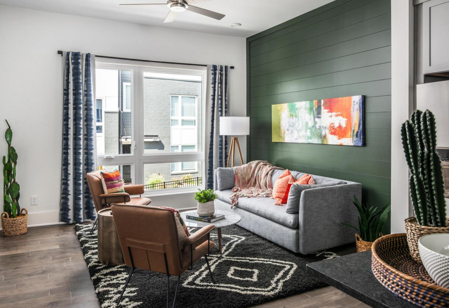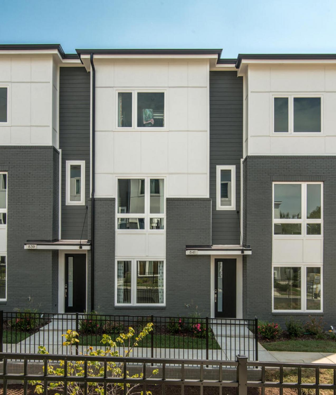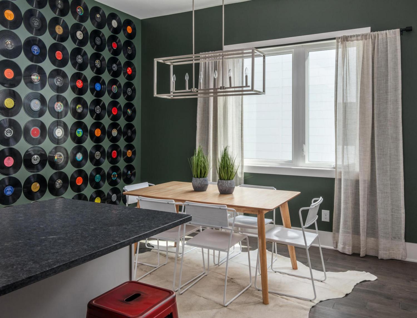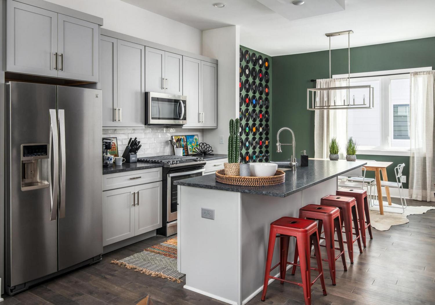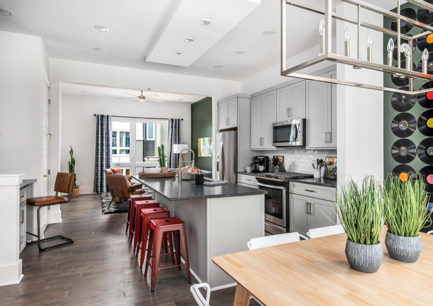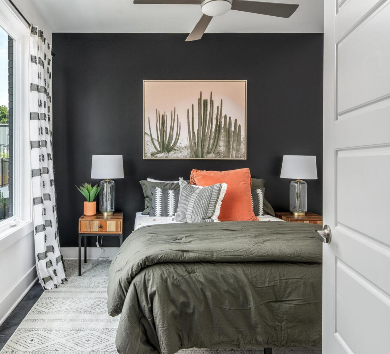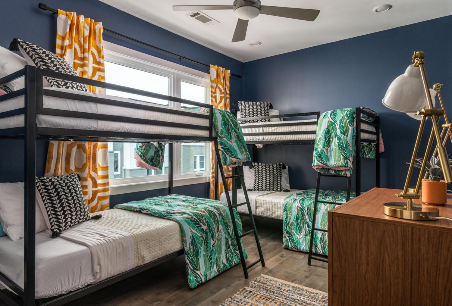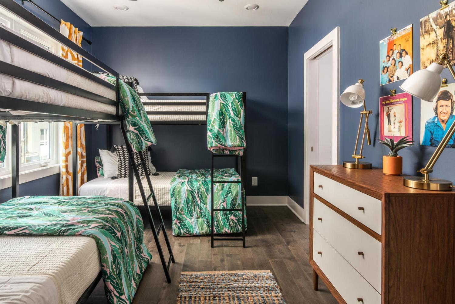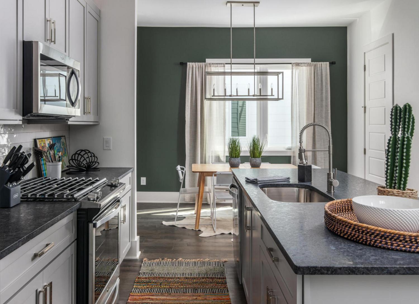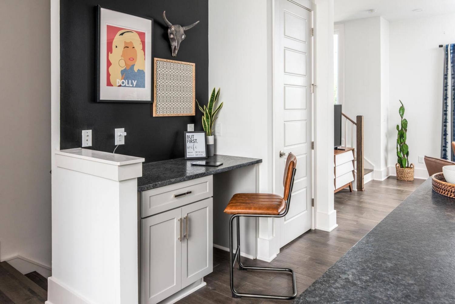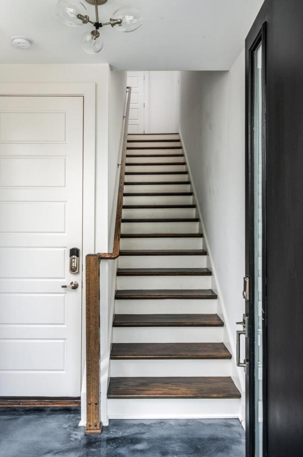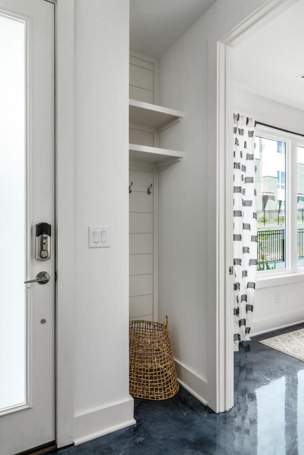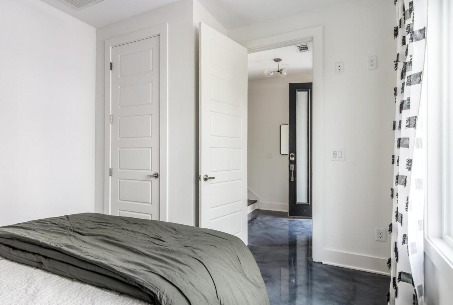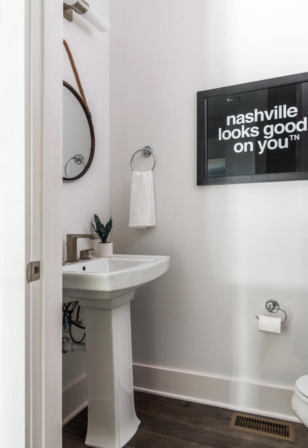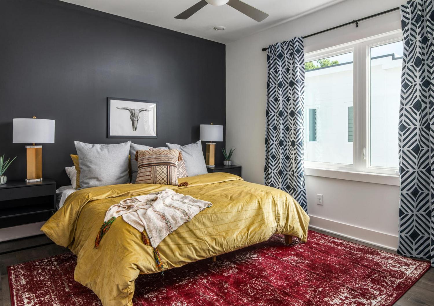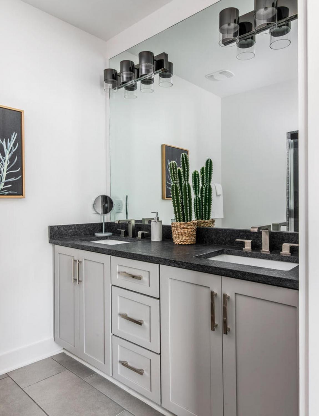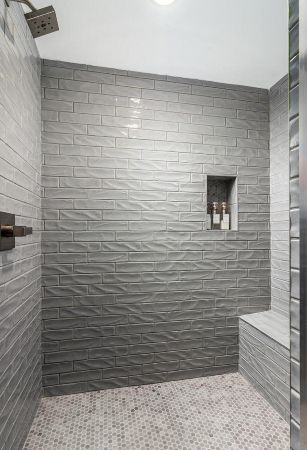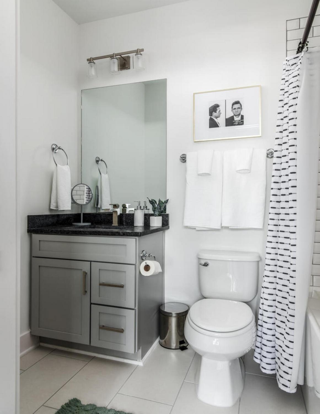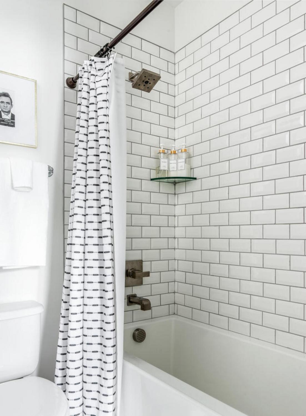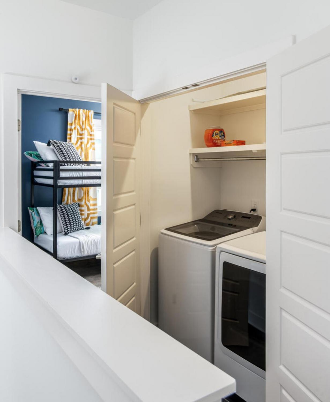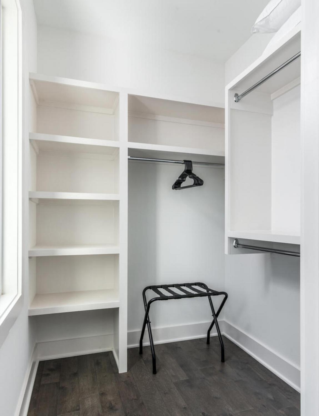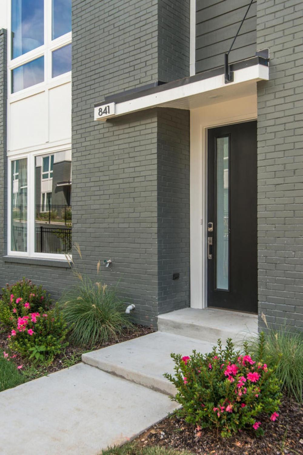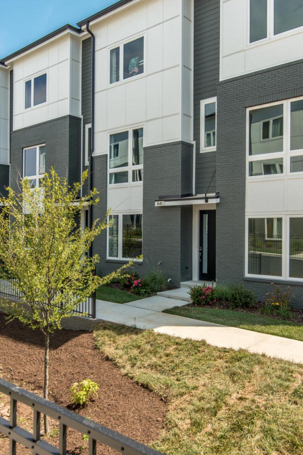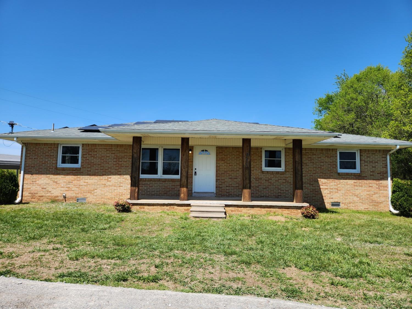 MIDDLE TENNESSEE REAL ESTATE
MIDDLE TENNESSEE REAL ESTATE
841 Vibe Pl, Nashville, TN 37216 For Sale
Townhouse
- Townhouse
- Beds: 3
- Baths: 3
- 1,582 sq ft
Description
Modern design meets investment potential in this fully furnished 3-bedroom, 2.5-bath townhome located in vibrant East Nashville. Built in 2019, the home offers a spacious open layout with clean lines, thoughtful finishes, and a layout ideal for short-term rental use. The kitchen features a gas range, while polished concrete floors on the main level and hardwoods upstairs create a stylish and low-maintenance foundation. The primary suite is designed with comfort in mind, including double sinks and a walk-in shower with a built-in bench. A two-car garage adds secure parking and bonus storage space. Minutes from downtown and surrounded by local restaurants, nightlife, and cultural hotspots, this property is perfectly placed for Airbnb success or personal use. Explore this opportunity firsthand—schedule your private showing today. The primary suite includes double sinks and a walk-in shower with a built-in bench, offering both comfort and functionality. A two-car garage provides secure parking along with additional storage space. Just minutes from downtown, with easy access to local restaurants and nightlife, this home is perfectly positioned for short-term rental potential or personal use. Schedule a private showing to explore it in person!
Property Details
Status : Active
Source : RealTracs, Inc.
County : Davidson County, TN
Property Type : Residential
Area : 1,582 sq. ft.
Year Built : 2019
Exterior Construction : Fiber Cement,Brick
Floors : Concrete,Wood
Heat : Central
HOA / Subdivision : Vibe Homeowners Association
Listing Provided by : The Anderson Group Real Estate Services, LLC
MLS Status : Active
Listing # : RTC2782026
Schools near 841 Vibe Pl, Nashville, TN 37216 :
Hattie Cotton Elementary, Jere Baxter Middle, Maplewood Comp High School
Additional details
Association Fee : $125.00
Association Fee Frequency : Monthly
Heating : Yes
Parking Features : Garage Door Opener,Garage Faces Rear
Lot Size Area : 0.01 Sq. Ft.
Building Area Total : 1582 Sq. Ft.
Lot Size Acres : 0.01 Acres
Living Area : 1582 Sq. Ft.
Common Interest : Condominium
Property Attached : Yes
Office Phone : 6158231555
Number of Bedrooms : 3
Number of Bathrooms : 3
Full Bathrooms : 2
Half Bathrooms : 1
Possession : Close Of Escrow
Cooling : 1
Garage Spaces : 2
Architectural Style : Contemporary
Levels : Three Or More
Basement : Slab
Stories : 3
Utilities : Water Available
Parking Space : 2
Sewer : Public Sewer
Location 841 Vibe Pl, TN 37216
Directions to 841 Vibe Pl, TN 37216
From downtown Nashville: Take Ellington Pkwy North. Exit at East Trinity Lane. RIGHT off the exit towards Gallatin Pike. Homes are about 2/3 of a mile on the RIGHT. Next door to Grimey's Records and Living Waters Brewery & Coffee!
Ready to Start the Conversation?
We're ready when you are.
 © 2025 Listings courtesy of RealTracs, Inc. as distributed by MLS GRID. IDX information is provided exclusively for consumers' personal non-commercial use and may not be used for any purpose other than to identify prospective properties consumers may be interested in purchasing. The IDX data is deemed reliable but is not guaranteed by MLS GRID and may be subject to an end user license agreement prescribed by the Member Participant's applicable MLS. Based on information submitted to the MLS GRID as of April 11, 2025 10:00 PM CST. All data is obtained from various sources and may not have been verified by broker or MLS GRID. Supplied Open House Information is subject to change without notice. All information should be independently reviewed and verified for accuracy. Properties may or may not be listed by the office/agent presenting the information. Some IDX listings have been excluded from this website.
© 2025 Listings courtesy of RealTracs, Inc. as distributed by MLS GRID. IDX information is provided exclusively for consumers' personal non-commercial use and may not be used for any purpose other than to identify prospective properties consumers may be interested in purchasing. The IDX data is deemed reliable but is not guaranteed by MLS GRID and may be subject to an end user license agreement prescribed by the Member Participant's applicable MLS. Based on information submitted to the MLS GRID as of April 11, 2025 10:00 PM CST. All data is obtained from various sources and may not have been verified by broker or MLS GRID. Supplied Open House Information is subject to change without notice. All information should be independently reviewed and verified for accuracy. Properties may or may not be listed by the office/agent presenting the information. Some IDX listings have been excluded from this website.
