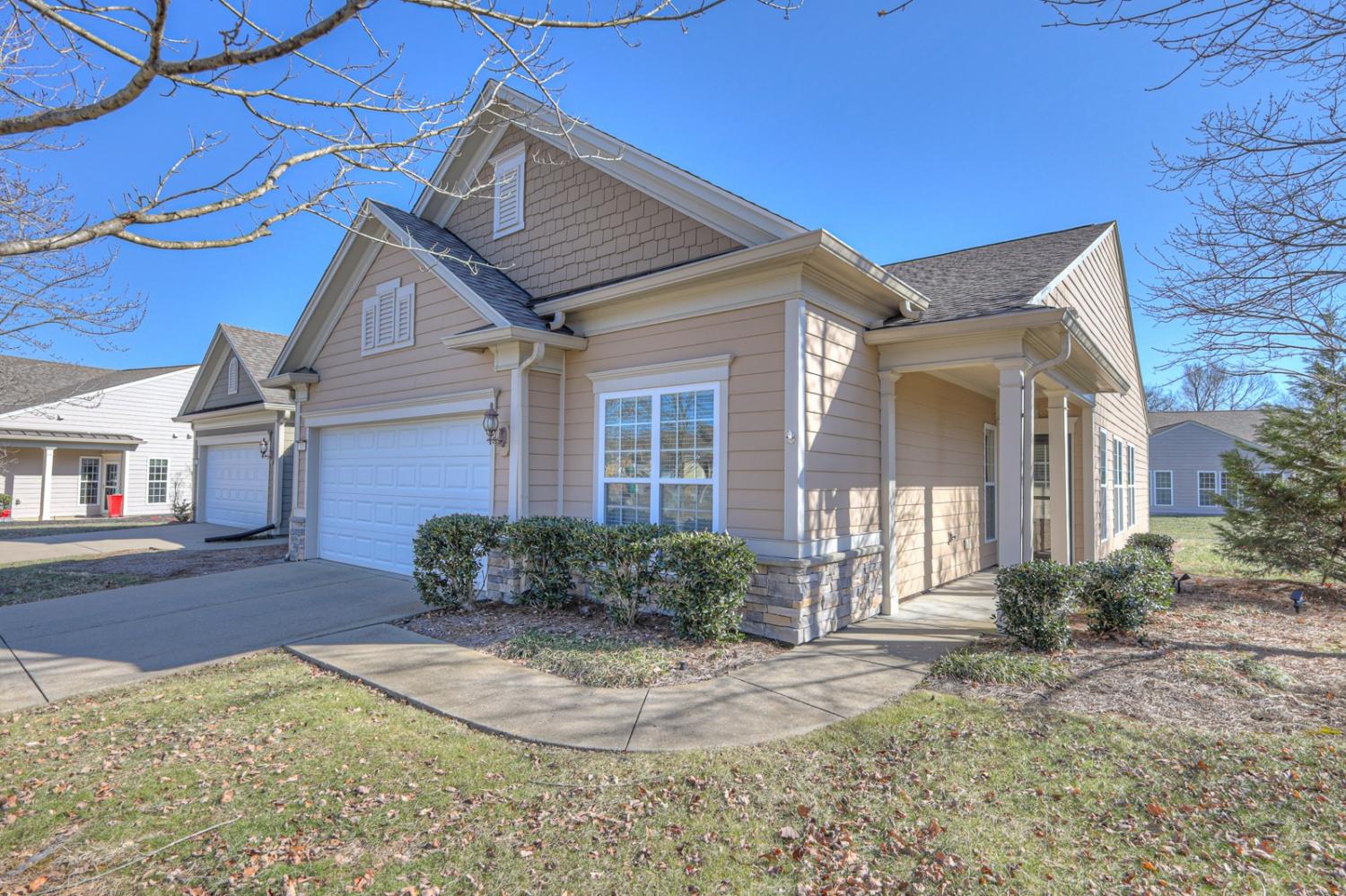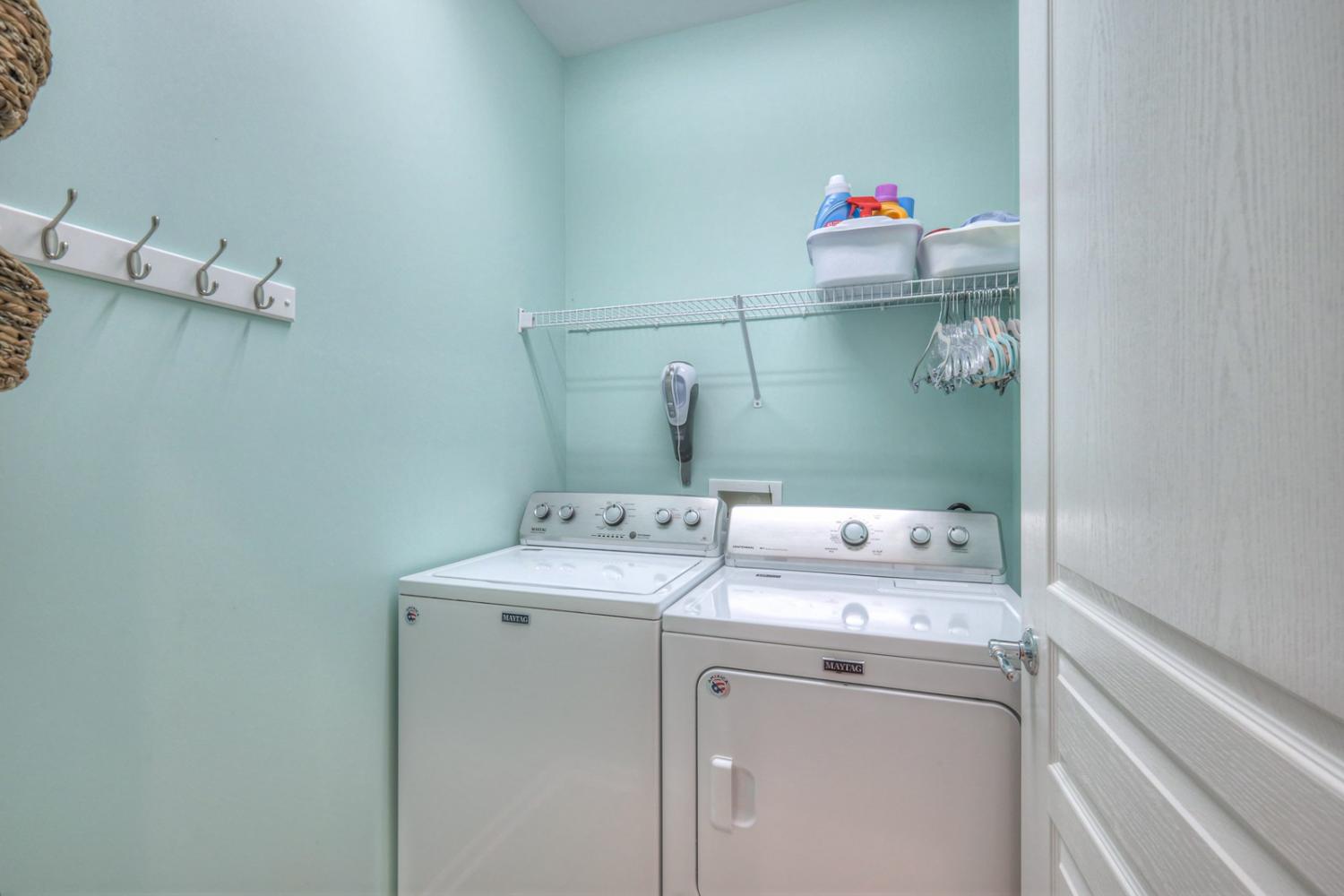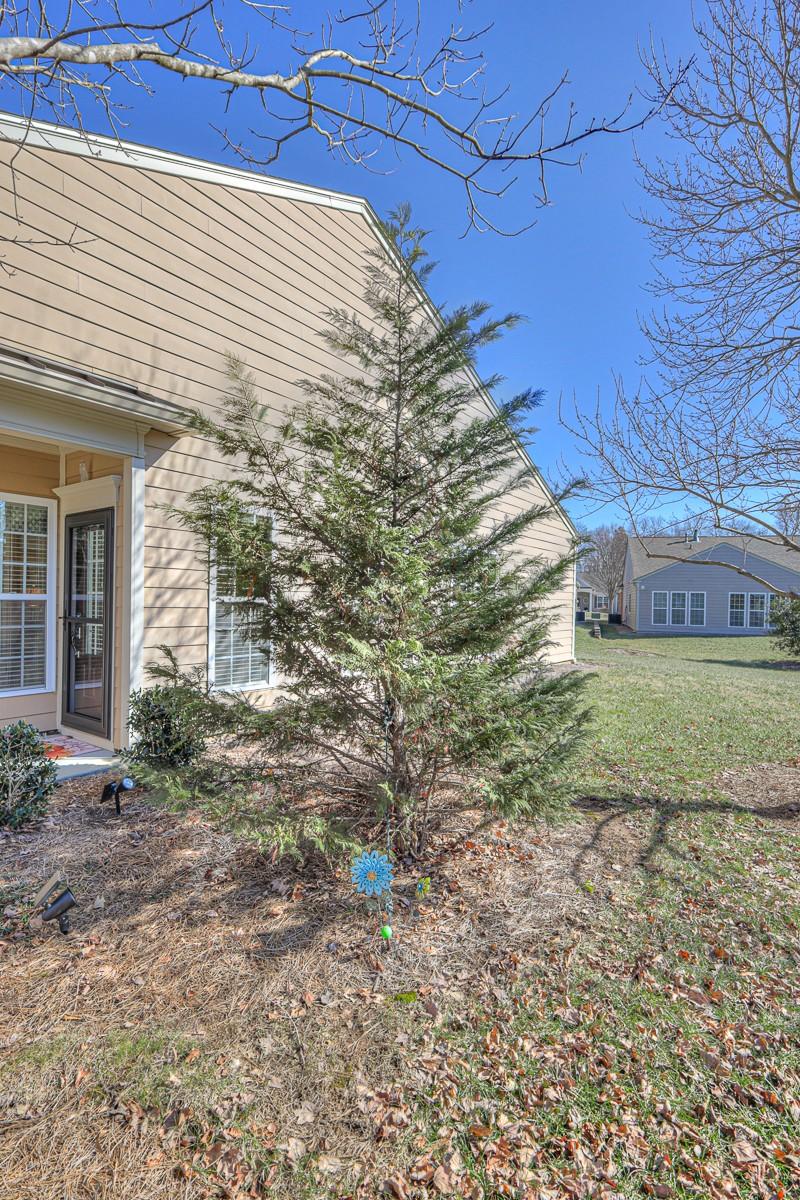 MIDDLE TENNESSEE REAL ESTATE
MIDDLE TENNESSEE REAL ESTATE
319 Blockade Ln, Mount Juliet, TN 37122 For Sale
Zero Lot Line
- Zero Lot Line
- Beds: 2
- Baths: 2
- 1,434 sq ft
Description
Gorgeously maintained Muirfield Villa in the Active Adult community of Del Webb Lake Providence! Largest floor plan of the villas in the community: Outside of villa JUST painted (April 2025), 2 bedrooms, 2 baths, office/den, all appliances remain including washer and dryer. Irrigation, keypad for garage door, HVAC, fridge, mircrowave, and dishwasher 2 yrs. old. Villa is being painted this year by the HOA. Hardwoods in kitchen, great room, and hallways, tile in wet areas, carpet in two bedrooms, storm door at front entry. Granite in kitchen. Fridge, microwave, and dishwasher are 2 yrs old. Roof is 2-3 yrs old with 6 inch gutters. Attached 2 car garage. Extra space on side of home between neighbors; beautiful landscaping! 24,000 sq. ft. clubhouse with indoor and outdoor pool, hobby clubs, activities, fitness center, and more!!!! Come make this amazing community yours today!!!! Monthly HOA fee includes outside structural homeowners insurance, roofing reserve, lawn maintenance, weekly trash pickup, termite pest control service, gate community, clubhouse staff, and usage of clubhouse with tons of activities, pools, fitness center, and more!!!!
Property Details
Status : Active
Source : RealTracs, Inc.
Address : 319 Blockade Ln Mount Juliet TN 37122
County : Wilson County, TN
Property Type : Residential
Area : 1,434 sq. ft.
Yard : Partial
Year Built : 2009
Exterior Construction : Fiber Cement
Floors : Carpet,Wood,Tile
Heat : Forced Air,Furnace,Natural Gas
HOA / Subdivision : Del Webb Lake Providence
Listing Provided by : eXp Realty
MLS Status : Active
Listing # : RTC2782053
Schools near 319 Blockade Ln, Mount Juliet, TN 37122 :
Rutland Elementary, Gladeville Middle School, Wilson Central High School
Additional details
Association Fee : $536.00
Association Fee Frequency : Monthly
Senior Community : Yes
Heating : Yes
Parking Features : Garage Door Opener,Garage Faces Front
Lot Size Area : 0.23 Sq. Ft.
Building Area Total : 1434 Sq. Ft.
Lot Size Acres : 0.23 Acres
Lot Size Dimensions : 34 X 171.85 IRR
Living Area : 1434 Sq. Ft.
Lot Features : Level,Zero Lot Line
Office Phone : 8885195113
Number of Bedrooms : No
Number of Bathrooms : 2
Full Bathrooms : 2
Possession : Negotiable
Cooling : 1
Garage Spaces : 2
Patio and Porch Features : Porch,Covered
Levels : One
Basement : Slab
Stories : 1
Utilities : Electricity Available,Water Available
Parking Space : 2
Sewer : Public Sewer
Location 319 Blockade Ln, TN 37122
Directions to 319 Blockade Ln, TN 37122
From Nashville: Take I-40 to exit 226B. Turn rt. onto S. Mt. Juliet Rd. at the 3rd light turn lf. onto Providence Parkway. Rt. at Providence Trail and go down 2 miles to gated entrance to community: 1100 Del Webb Blvd. Mt. Juliet, TN 37122
Ready to Start the Conversation?
We're ready when you are.
 © 2025 Listings courtesy of RealTracs, Inc. as distributed by MLS GRID. IDX information is provided exclusively for consumers' personal non-commercial use and may not be used for any purpose other than to identify prospective properties consumers may be interested in purchasing. The IDX data is deemed reliable but is not guaranteed by MLS GRID and may be subject to an end user license agreement prescribed by the Member Participant's applicable MLS. Based on information submitted to the MLS GRID as of October 25, 2025 10:00 AM CST. All data is obtained from various sources and may not have been verified by broker or MLS GRID. Supplied Open House Information is subject to change without notice. All information should be independently reviewed and verified for accuracy. Properties may or may not be listed by the office/agent presenting the information. Some IDX listings have been excluded from this website.
© 2025 Listings courtesy of RealTracs, Inc. as distributed by MLS GRID. IDX information is provided exclusively for consumers' personal non-commercial use and may not be used for any purpose other than to identify prospective properties consumers may be interested in purchasing. The IDX data is deemed reliable but is not guaranteed by MLS GRID and may be subject to an end user license agreement prescribed by the Member Participant's applicable MLS. Based on information submitted to the MLS GRID as of October 25, 2025 10:00 AM CST. All data is obtained from various sources and may not have been verified by broker or MLS GRID. Supplied Open House Information is subject to change without notice. All information should be independently reviewed and verified for accuracy. Properties may or may not be listed by the office/agent presenting the information. Some IDX listings have been excluded from this website.






















































