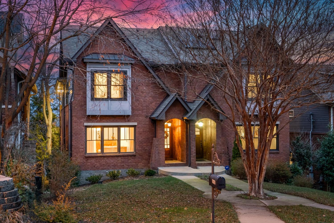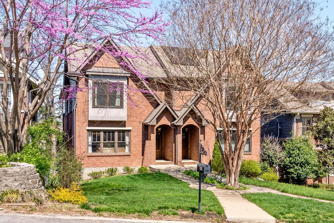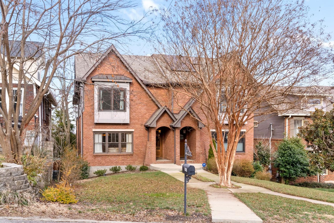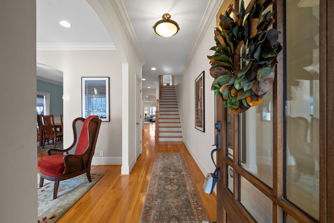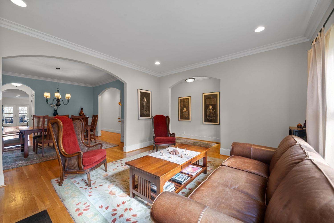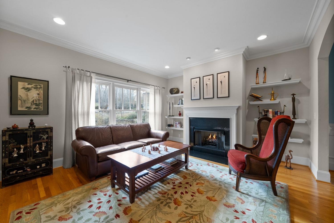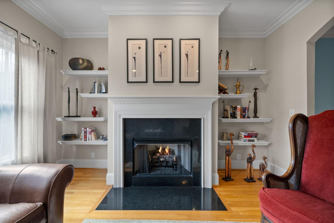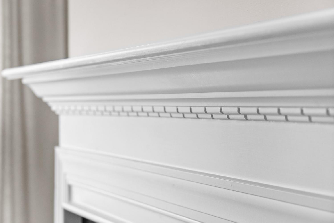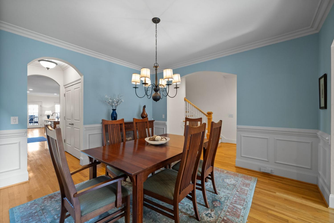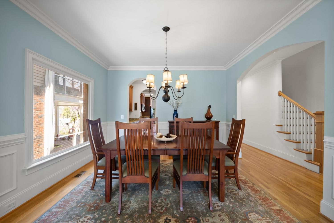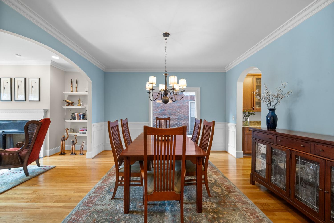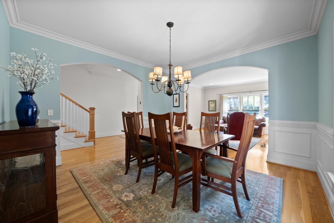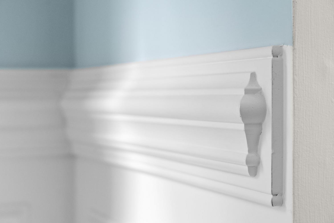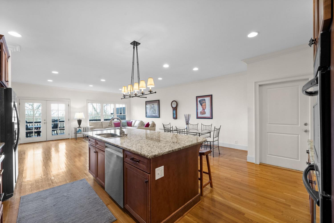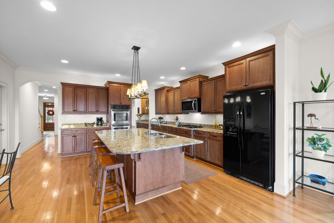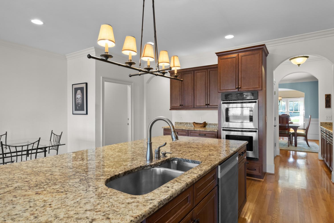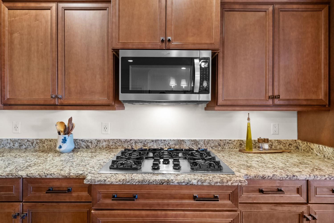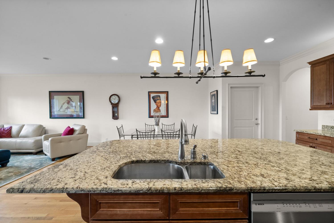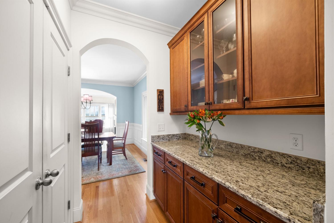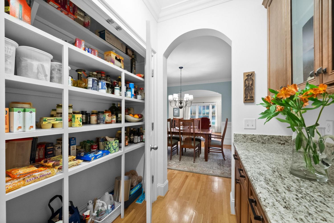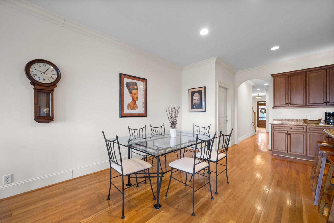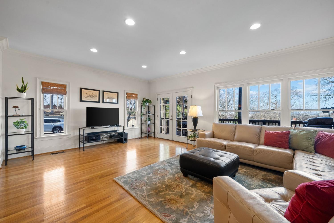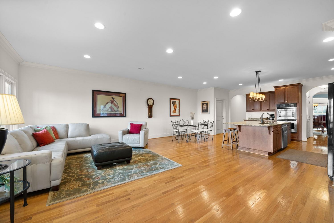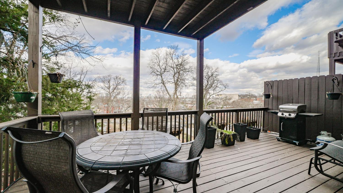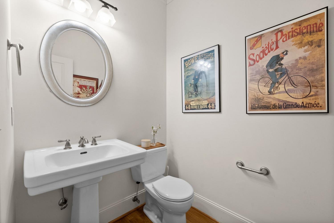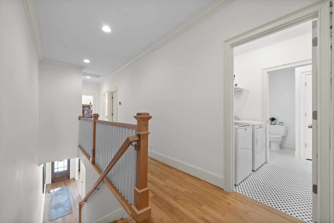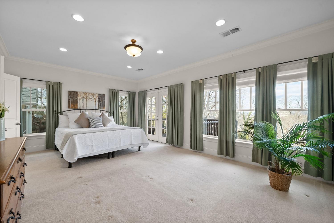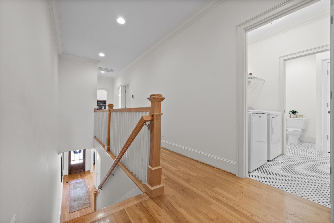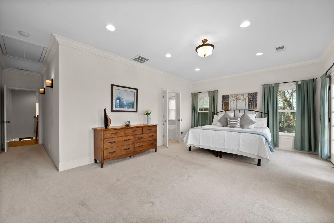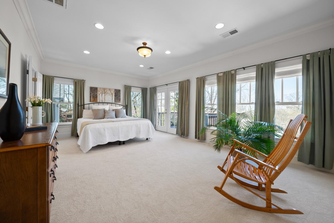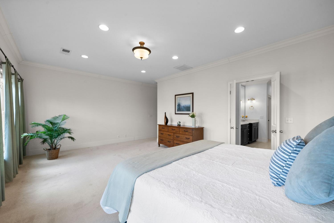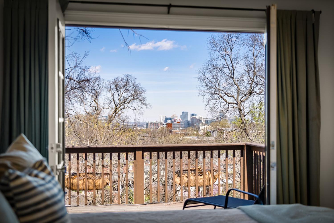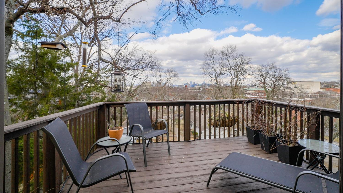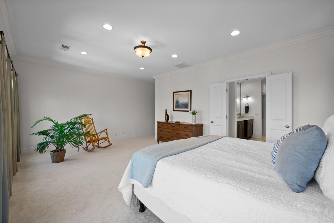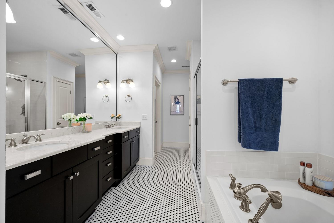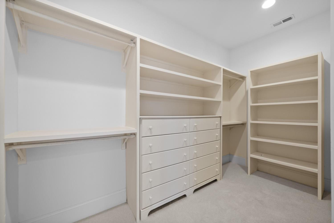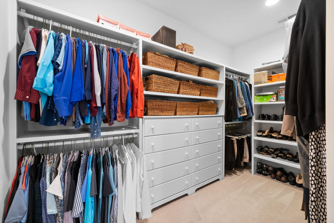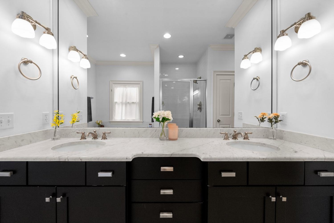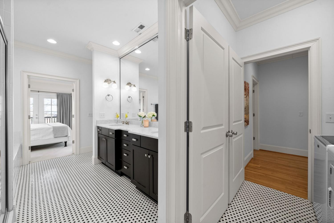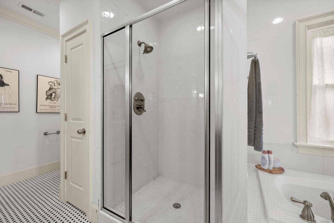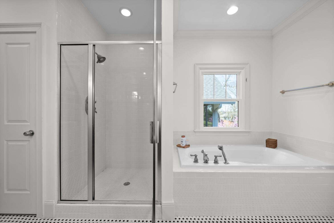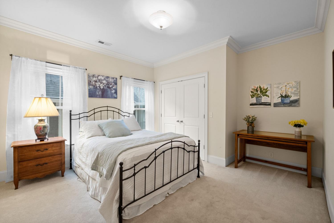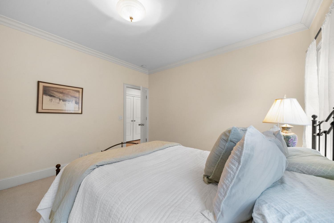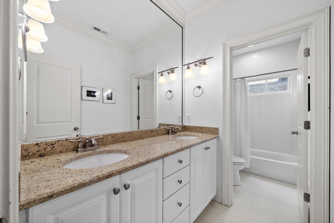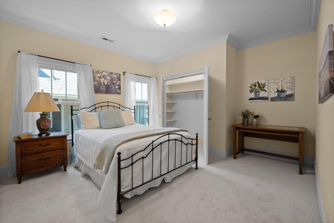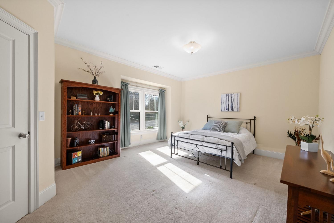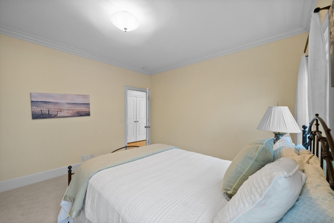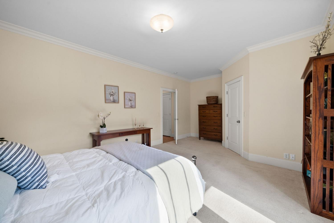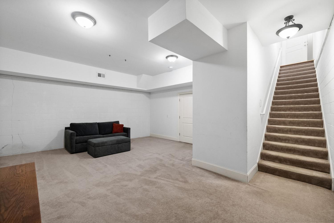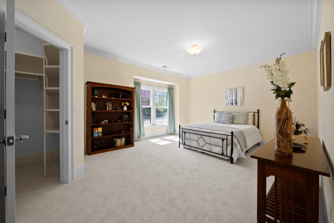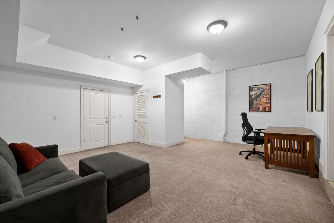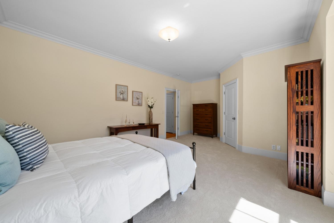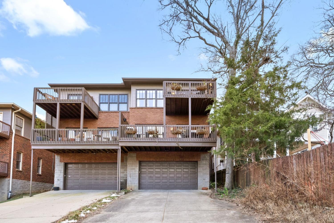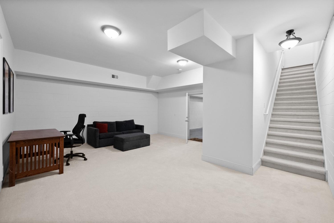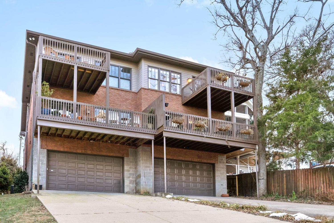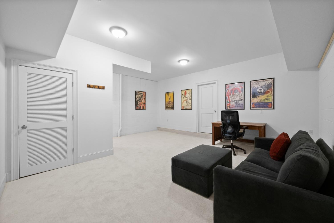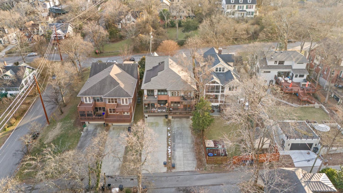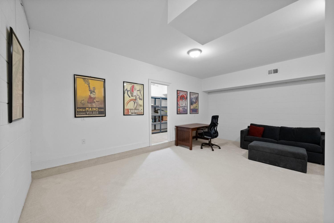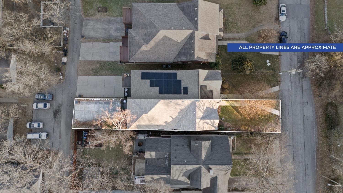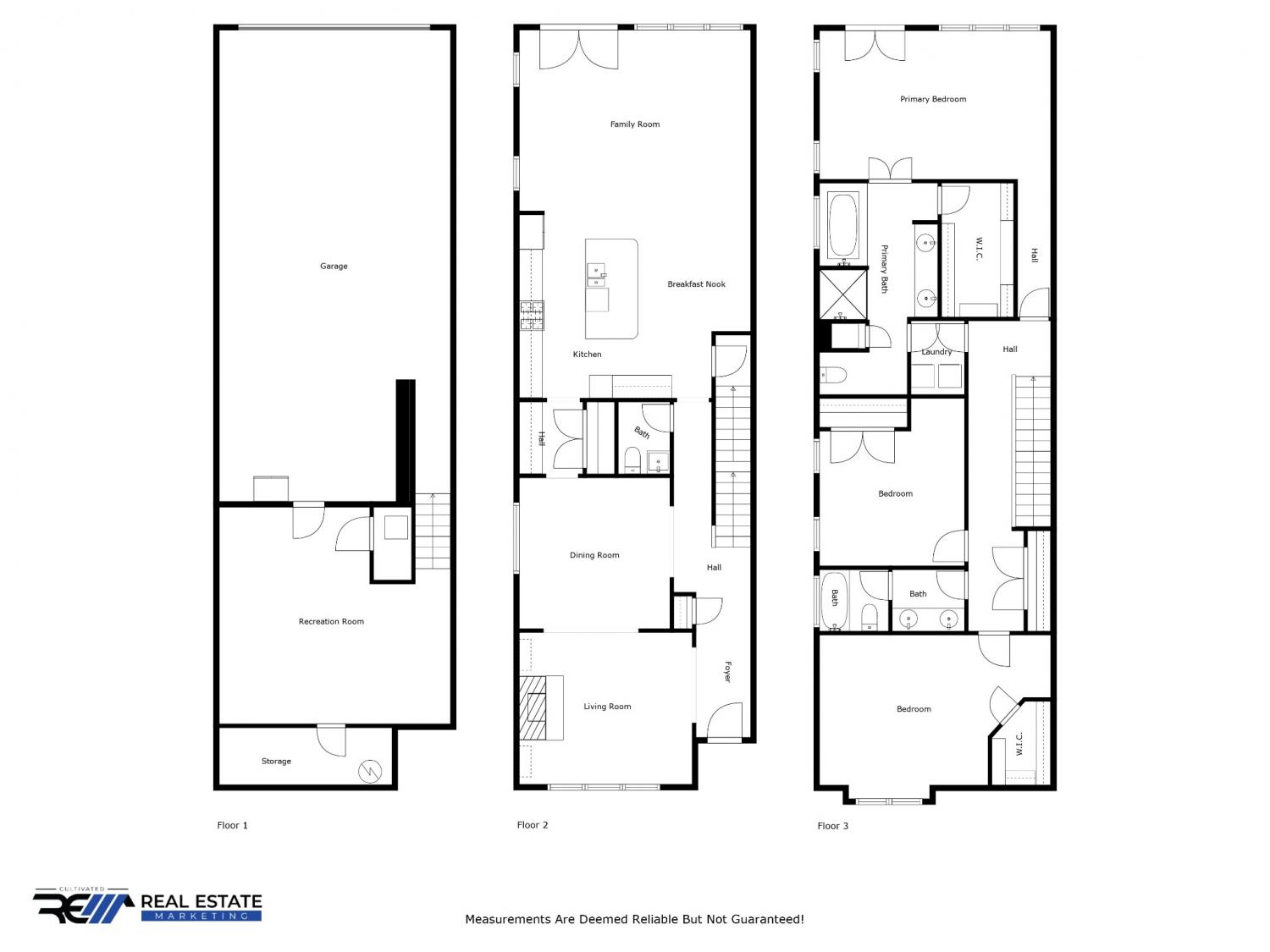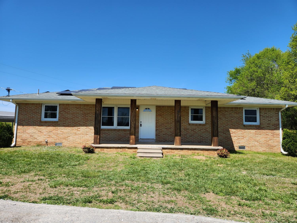 MIDDLE TENNESSEE REAL ESTATE
MIDDLE TENNESSEE REAL ESTATE
1802 Ashwood Ave, Nashville, TN 37212 For Sale
Horizontal Property Regime - Attached
- Horizontal Property Regime - Attached
- Beds: 3
- Baths: 3
- 3,378 sq ft
Description
Luxury Tudor-Style Home with Downtown Views and Prime Location! Discover timeless elegance and modern convenience situated in a coveted location with wonderful views of downtown Nashville. The main floor is thoughtfully designed for entertaining and offers a seamless open floorplan, high ceilings, and rich hardwood floors. The heart of the home is the expansive great room, flooded with natural light and ideal for gatherings. The island kitchen is a chef's dream, featuring granite countertops, a gas cooktop range, double ovens, a new Bosch dishwasher, Butler's Pantry, and recessed lighting. Two spacious decks—one off the great room and the other privately accessed from the primary suite—invite you to savor the outdoor beauty. The luxurious primary suite features a custom walk-in closet and a spa-like retreat, with private access to its own deck overlooking the city skyline. Additional amenities include a new roof, 3-car garage, extra driveway parking, automatic lawnmower, irrigation system, and no HOA! This home’s location is second to none—walkable to Vanderbilt, Belmont, and 12 South, while being just minutes from I-440 and the airport for ultimate convenience. Schedule a showing today to experience this rare gem that perfectly balances luxury, location, and lifestyle. NEW carpet just installed!
Property Details
Status : Active
Source : RealTracs, Inc.
County : Davidson County, TN
Property Type : Residential
Area : 3,378 sq. ft.
Year Built : 2007
Exterior Construction : Brick,Fiber Cement
Floors : Carpet,Wood,Tile
Heat : Central
HOA / Subdivision : 1802 Ashwood Townhomes
Listing Provided by : Benchmark Realty, LLC
MLS Status : Active
Listing # : RTC2782188
Schools near 1802 Ashwood Ave, Nashville, TN 37212 :
Eakin Elementary, West End Middle School, Hillsboro Comp High School
Additional details
Heating : Yes
Parking Features : Garage Door Opener,Basement,Alley Access,Driveway
Lot Size Area : 0.03 Sq. Ft.
Building Area Total : 3378 Sq. Ft.
Lot Size Acres : 0.03 Acres
Living Area : 3378 Sq. Ft.
Lot Features : Views
Property Attached : Yes
Office Phone : 6155103006
Number of Bedrooms : 3
Number of Bathrooms : 3
Full Bathrooms : 2
Half Bathrooms : 1
Possession : Close Of Escrow
Cooling : 1
Garage Spaces : 3
Architectural Style : Tudor
Patio and Porch Features : Porch,Covered,Deck
Levels : Three Or More
Basement : Finished
Stories : 2
Utilities : Water Available,Cable Connected
Parking Space : 7
Sewer : Public Sewer
Virtual Tour
Location 1802 Ashwood Ave, TN 37212
Directions to 1802 Ashwood Ave, TN 37212
South on Belmont, Right on Ashwood Ave. Or, South on 21st Ave & Left on Ashwood Ave.
Ready to Start the Conversation?
We're ready when you are.
 © 2025 Listings courtesy of RealTracs, Inc. as distributed by MLS GRID. IDX information is provided exclusively for consumers' personal non-commercial use and may not be used for any purpose other than to identify prospective properties consumers may be interested in purchasing. The IDX data is deemed reliable but is not guaranteed by MLS GRID and may be subject to an end user license agreement prescribed by the Member Participant's applicable MLS. Based on information submitted to the MLS GRID as of April 11, 2025 10:00 PM CST. All data is obtained from various sources and may not have been verified by broker or MLS GRID. Supplied Open House Information is subject to change without notice. All information should be independently reviewed and verified for accuracy. Properties may or may not be listed by the office/agent presenting the information. Some IDX listings have been excluded from this website.
© 2025 Listings courtesy of RealTracs, Inc. as distributed by MLS GRID. IDX information is provided exclusively for consumers' personal non-commercial use and may not be used for any purpose other than to identify prospective properties consumers may be interested in purchasing. The IDX data is deemed reliable but is not guaranteed by MLS GRID and may be subject to an end user license agreement prescribed by the Member Participant's applicable MLS. Based on information submitted to the MLS GRID as of April 11, 2025 10:00 PM CST. All data is obtained from various sources and may not have been verified by broker or MLS GRID. Supplied Open House Information is subject to change without notice. All information should be independently reviewed and verified for accuracy. Properties may or may not be listed by the office/agent presenting the information. Some IDX listings have been excluded from this website.
