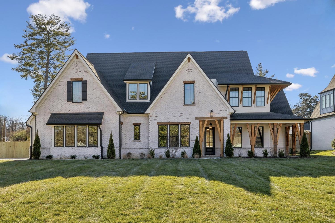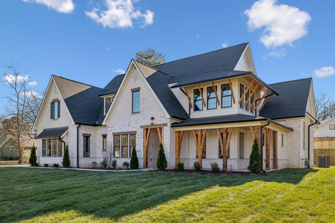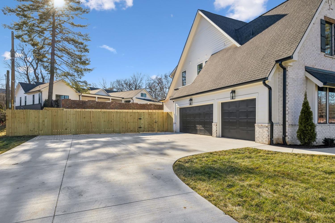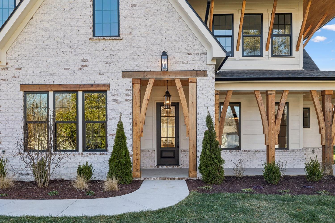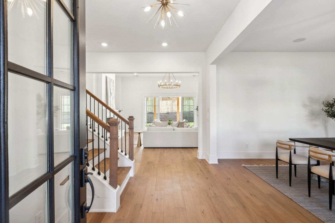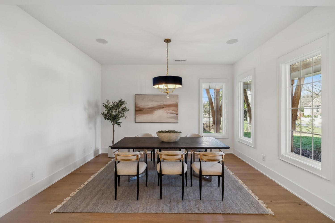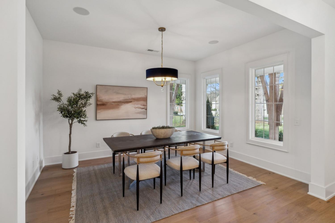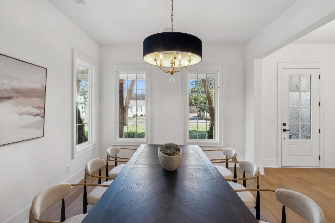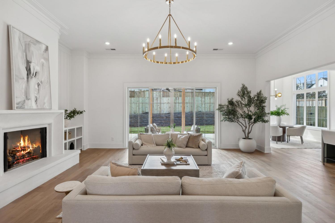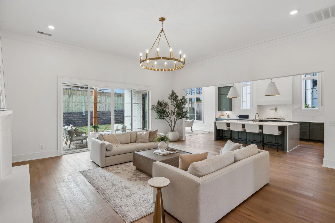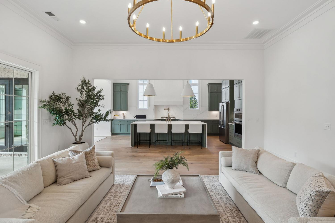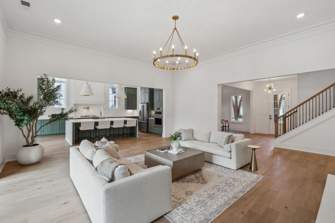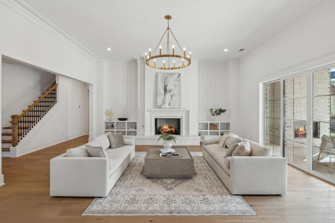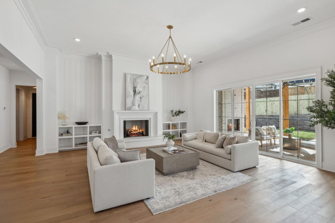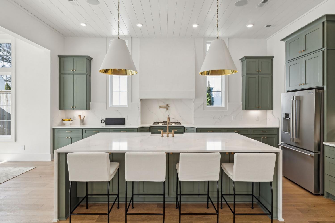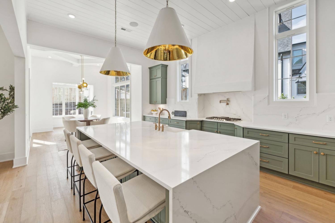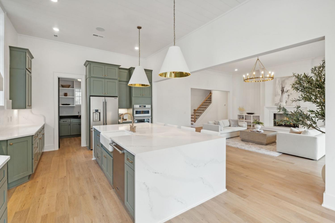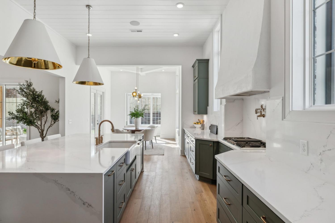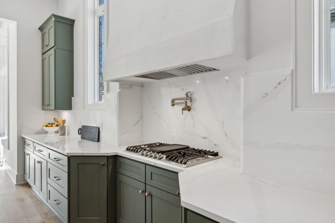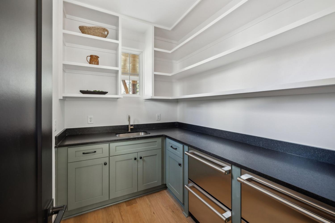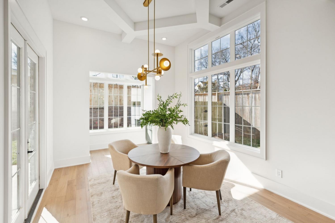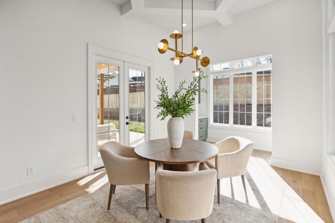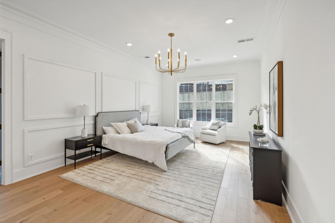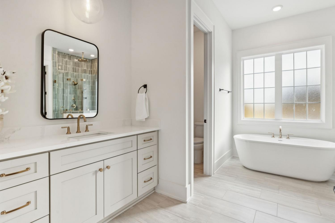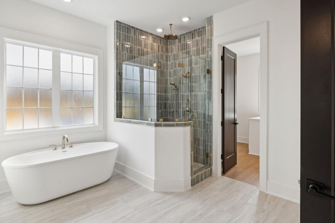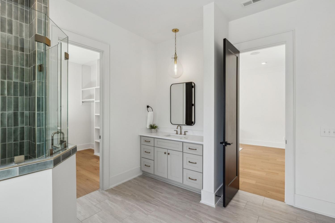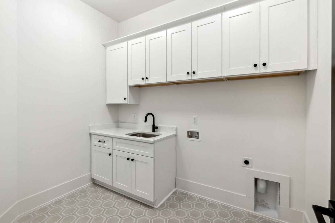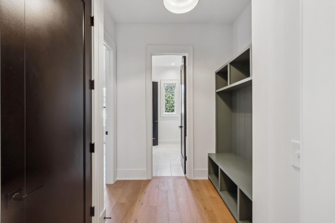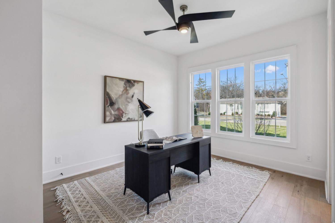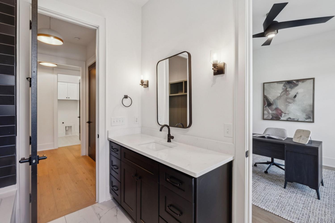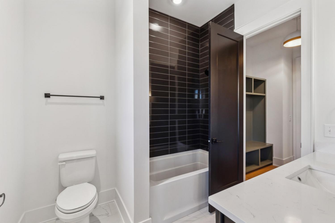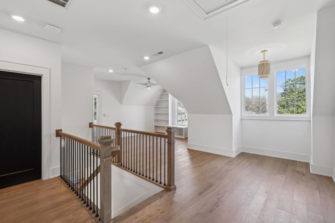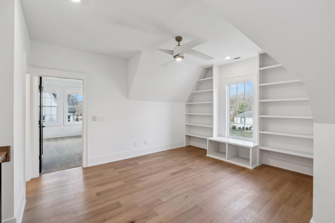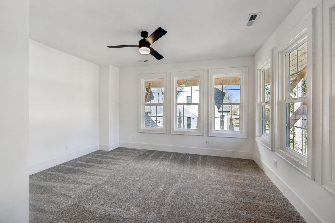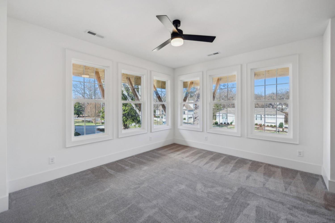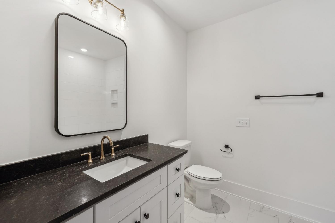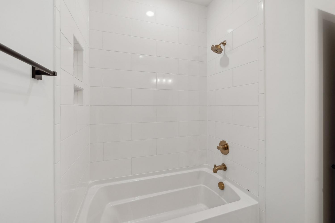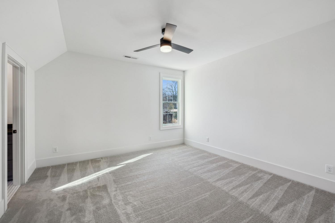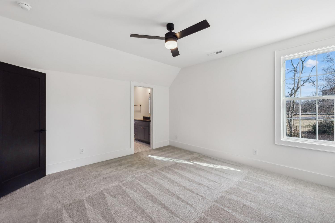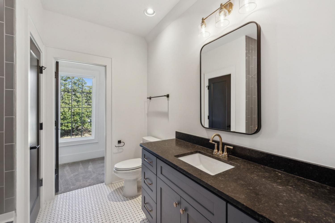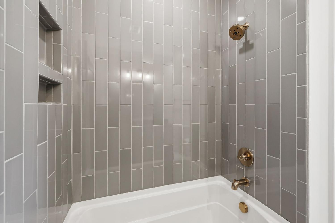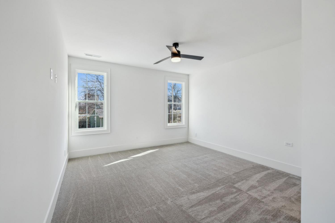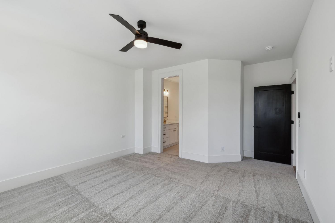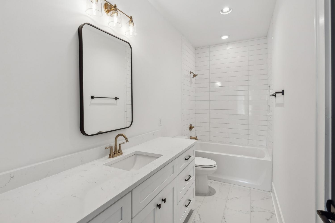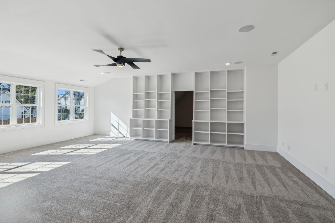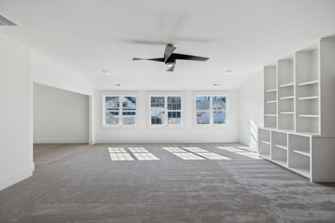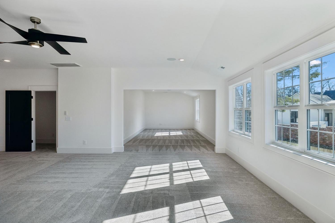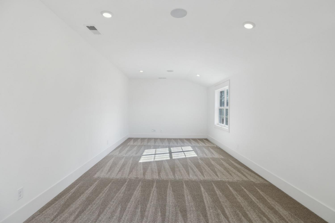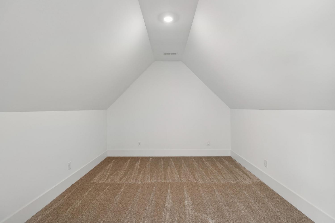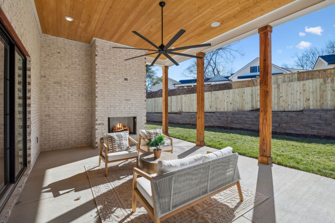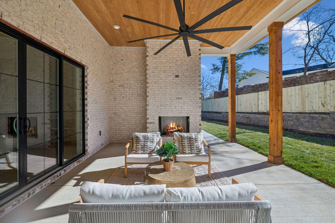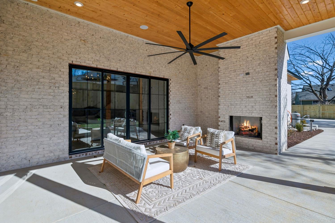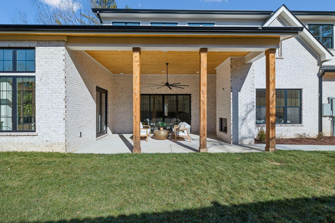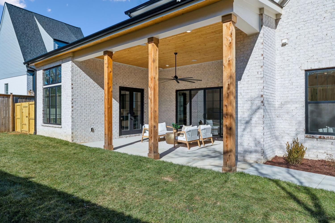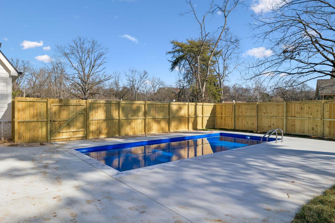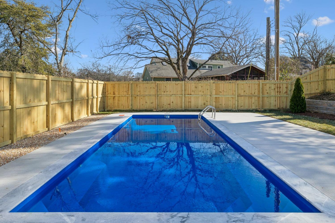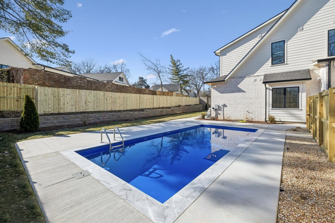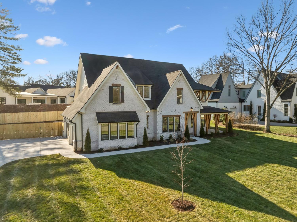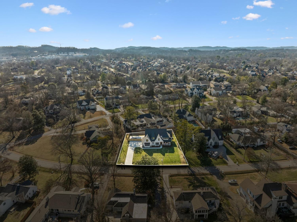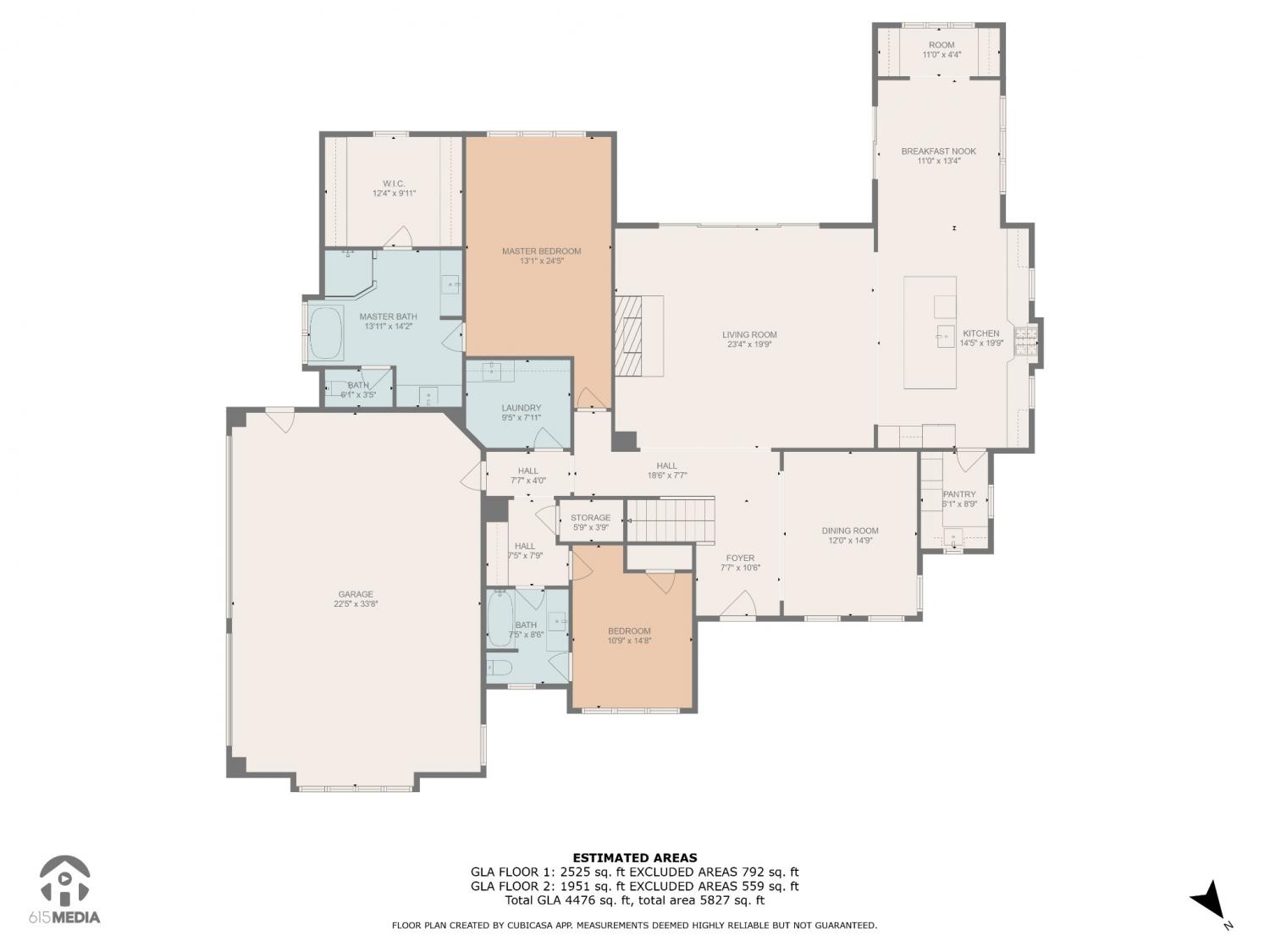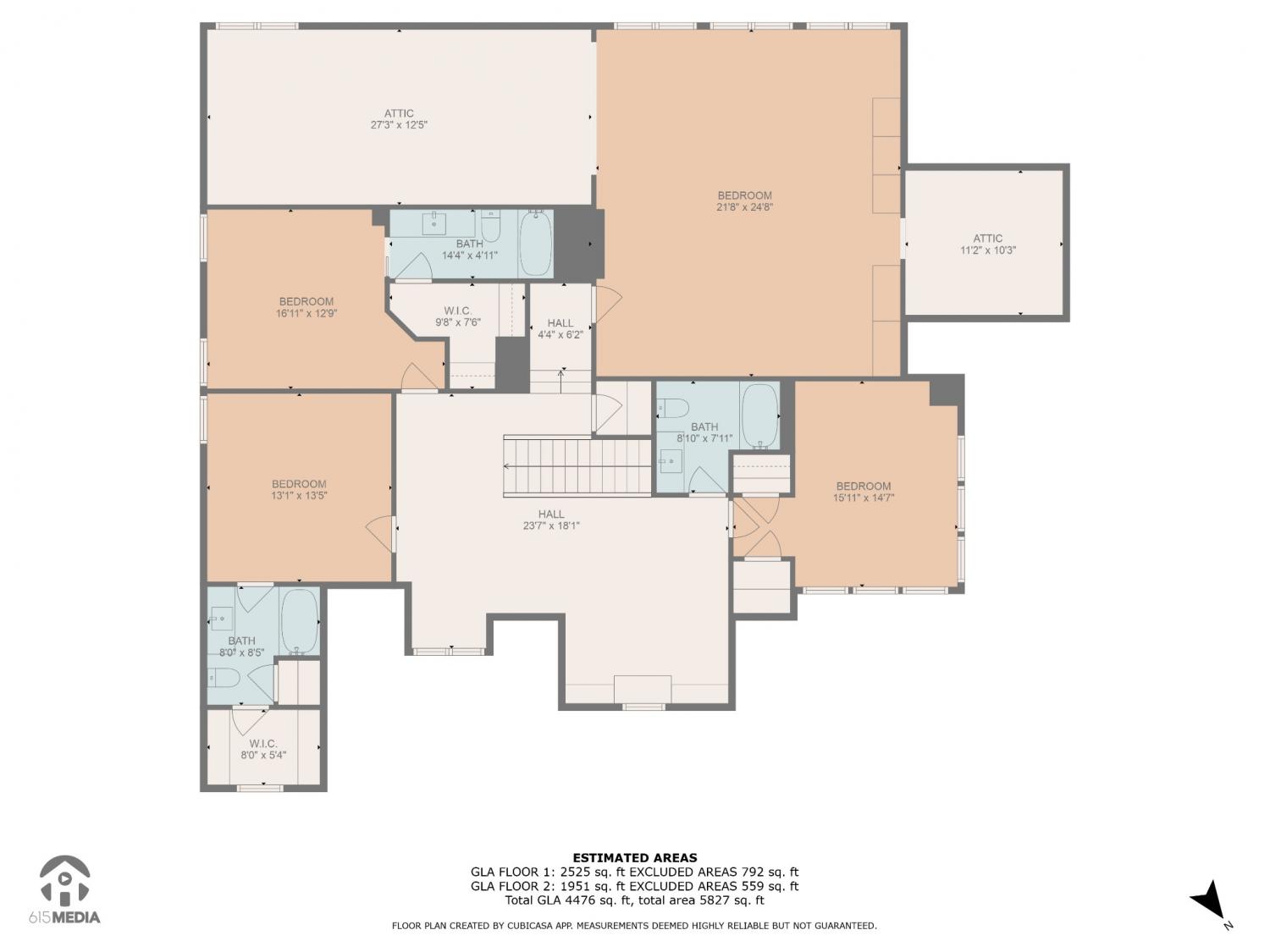 MIDDLE TENNESSEE REAL ESTATE
MIDDLE TENNESSEE REAL ESTATE
2823 Sugar Tree Rd, Nashville, TN 37215 For Sale
Single Family Residence
- Single Family Residence
- Beds: 5
- Baths: 5
- 5,136 sq ft
Description
Receive a lender credit when you use seller's suggested lender! Welcome to this stunning luxury home in the highly sought-after Green Hills neighborhood, offering 5 bedrooms, 5 bathrooms, and 5,136 square feet of meticulously designed living space on nearly half an acre. From the moment you arrive, the home exudes warmth and sophistication with inviting wood-accented covered front and back porches. Step inside to discover soaring ceilings in the living room, where a floor-to-ceiling gas fireplace serves as the centerpiece. Custom lighting and large windows flood the space with natural light, creating an open and airy atmosphere. The heart of the home is a chef’s dream, with a spacious kitchen featuring a waterfall countertop island, gas cooktop, pot filler, and a working pantry with refrigerator drawers. Elegant coffered and shiplap ceilings enhance the beauty and character of the space. The main floor also boasts both a luxurious primary suite and a guest suite, each offering privacy and comfort. Upstairs, you’ll find three additional bedrooms, each with its own en-suite bath perfect for family or guests. Bonus room, hobby room, and media room upstairs that can be customized to suit your needs. Outside, the serene half-acre lot is home to a fenced yard and a spectacular in-ground pool perfect for relaxation or entertaining. With its prime location, this home combines luxury, functionality, and unparalleled convenience.
Property Details
Status : Active
Source : RealTracs, Inc.
County : Davidson County, TN
Property Type : Residential
Area : 5,136 sq. ft.
Yard : Back Yard
Year Built : 2024
Exterior Construction : Brick
Floors : Carpet,Wood,Tile
Heat : Central,Natural Gas
HOA / Subdivision : Woodmont Estates
Listing Provided by : Keller Williams Realty Mt. Juliet
MLS Status : Active
Listing # : RTC2782269
Schools near 2823 Sugar Tree Rd, Nashville, TN 37215 :
Julia Green Elementary, John Trotwood Moore Middle, Hillsboro Comp High School
Additional details
Heating : Yes
Parking Features : Garage Faces Side
Pool Features : In Ground
Lot Size Area : 0.46 Sq. Ft.
Building Area Total : 5136 Sq. Ft.
Lot Size Acres : 0.46 Acres
Lot Size Dimensions : 140 X 157
Living Area : 5136 Sq. Ft.
Lot Features : Level
Office Phone : 6157588886
Number of Bedrooms : 5
Number of Bathrooms : 5
Full Bathrooms : 5
Possession : Close Of Escrow
Cooling : 1
Garage Spaces : 3
New Construction : 1
Private Pool : 1
Patio and Porch Features : Patio,Covered,Porch
Levels : Two
Basement : Slab
Stories : 2
Utilities : Water Available
Parking Space : 3
Sewer : Public Sewer
Location 2823 Sugar Tree Rd, TN 37215
Directions to 2823 Sugar Tree Rd, TN 37215
Take I-24 to Briley Pkwy and take a slight left turn onto Valley Brook Rd. Turn left onto Cross Creek Rd. Take a sharp right turn onto Sugar Tree Rd. Home is on the left.
Ready to Start the Conversation?
We're ready when you are.
 © 2026 Listings courtesy of RealTracs, Inc. as distributed by MLS GRID. IDX information is provided exclusively for consumers' personal non-commercial use and may not be used for any purpose other than to identify prospective properties consumers may be interested in purchasing. The IDX data is deemed reliable but is not guaranteed by MLS GRID and may be subject to an end user license agreement prescribed by the Member Participant's applicable MLS. Based on information submitted to the MLS GRID as of January 20, 2026 10:00 PM CST. All data is obtained from various sources and may not have been verified by broker or MLS GRID. Supplied Open House Information is subject to change without notice. All information should be independently reviewed and verified for accuracy. Properties may or may not be listed by the office/agent presenting the information. Some IDX listings have been excluded from this website.
© 2026 Listings courtesy of RealTracs, Inc. as distributed by MLS GRID. IDX information is provided exclusively for consumers' personal non-commercial use and may not be used for any purpose other than to identify prospective properties consumers may be interested in purchasing. The IDX data is deemed reliable but is not guaranteed by MLS GRID and may be subject to an end user license agreement prescribed by the Member Participant's applicable MLS. Based on information submitted to the MLS GRID as of January 20, 2026 10:00 PM CST. All data is obtained from various sources and may not have been verified by broker or MLS GRID. Supplied Open House Information is subject to change without notice. All information should be independently reviewed and verified for accuracy. Properties may or may not be listed by the office/agent presenting the information. Some IDX listings have been excluded from this website.
