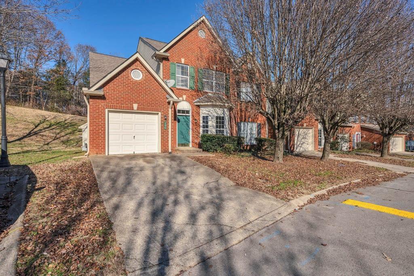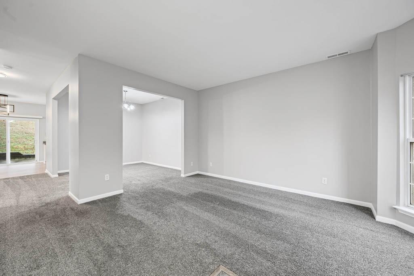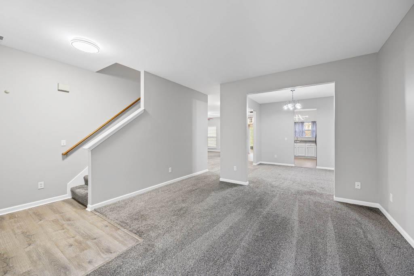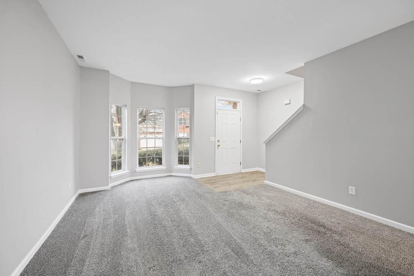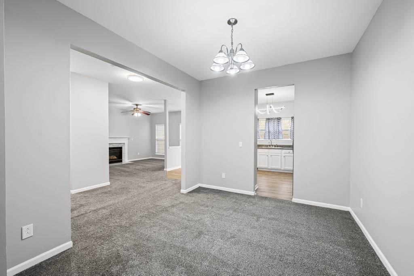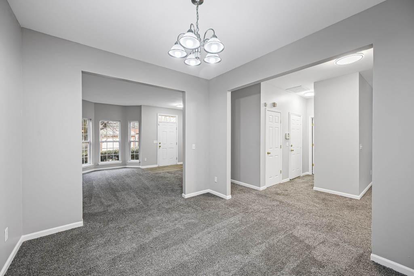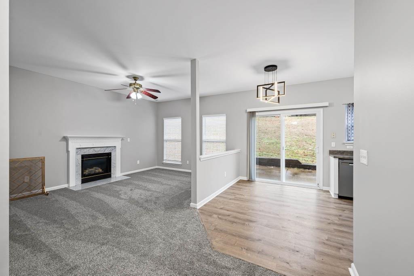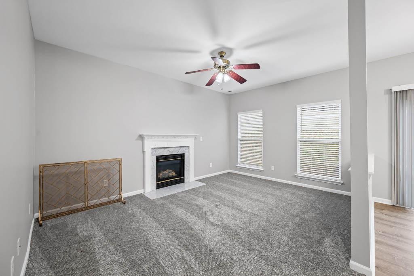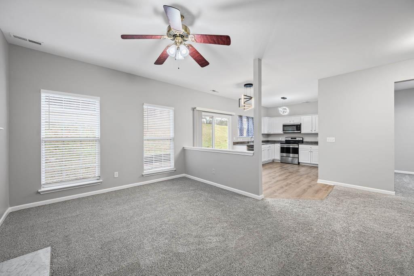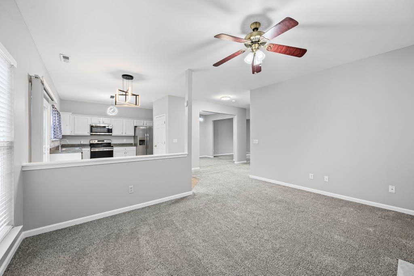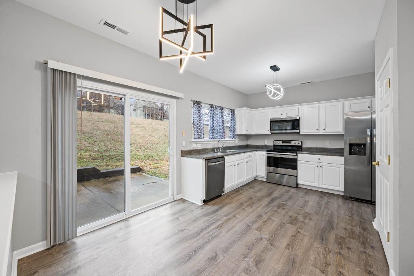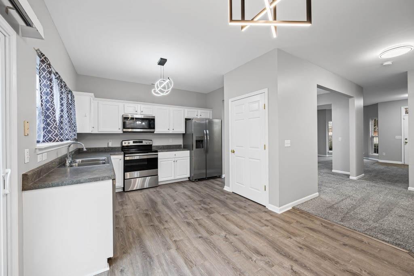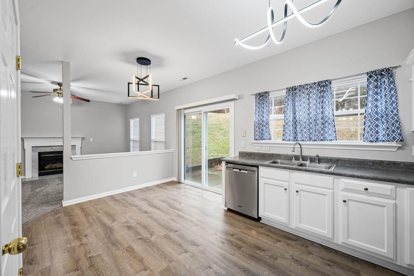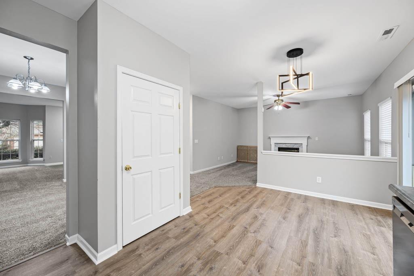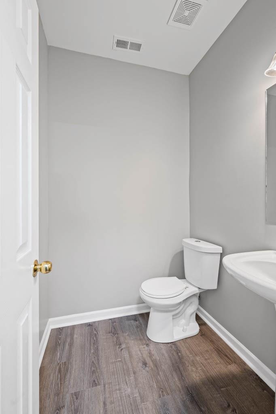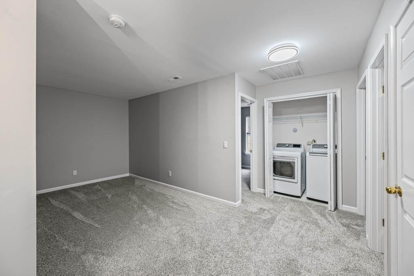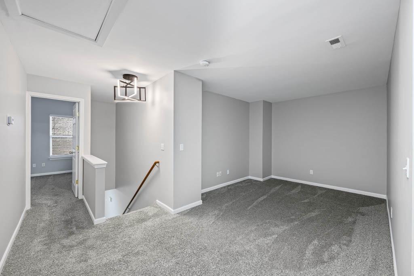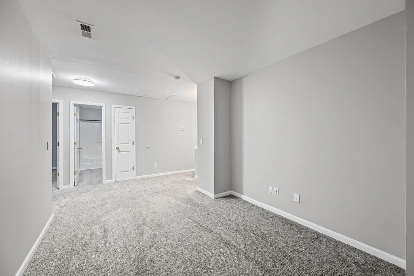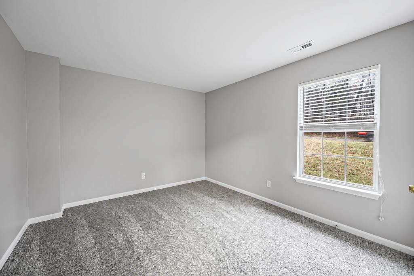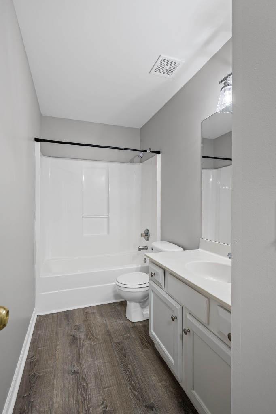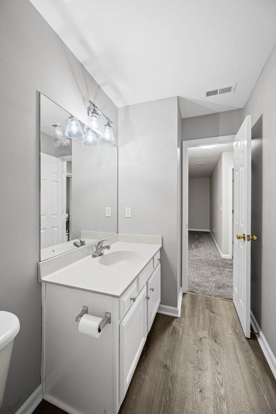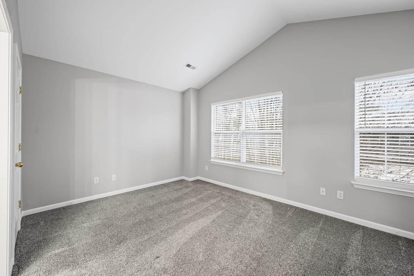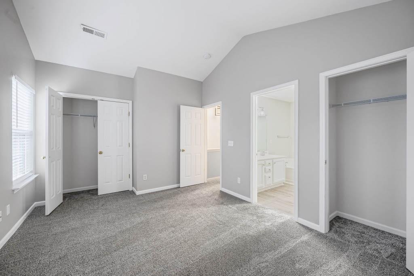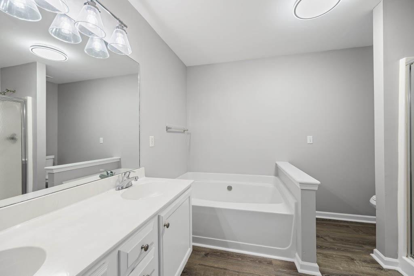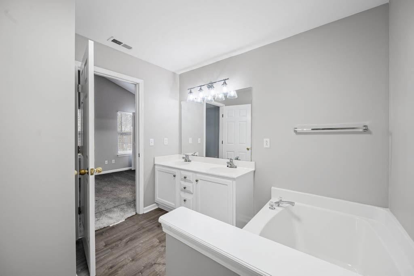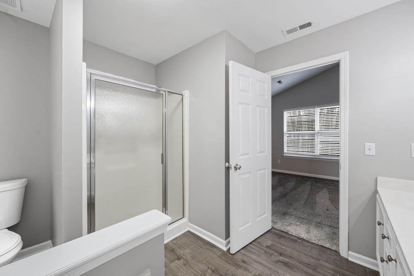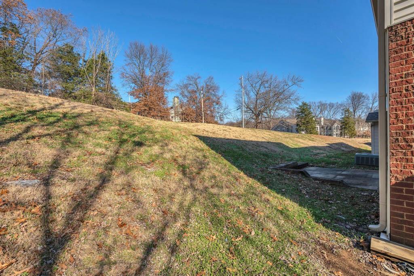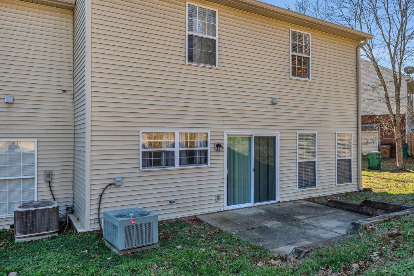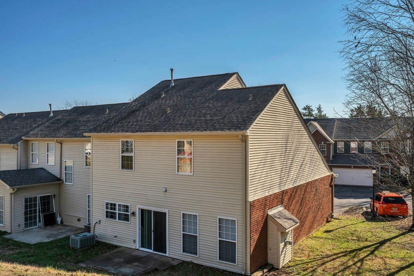 MIDDLE TENNESSEE REAL ESTATE
MIDDLE TENNESSEE REAL ESTATE
120 Nashboro Grns, Nashville, TN 37217 For Sale
Townhouse
- Townhouse
- Beds: 3
- Baths: 3
- 1,956 sq ft
Description
Seller will pay buyer closing cost up to $5000.00 with acceptable offer.Turn-Key Welcome to this beautifully maintained end-unit condo, offering nearly 1,956 square feet of spacious and comfortable living. This move-in-ready home is ideally situated near a lake, a premier golf course, and the convenience of the airport. Features You'll Love: 3 Bedrooms + Flex Room: Ample space for your family, guests, or a home office. The versatile flex room is ideal for a gym, hobby space, or extra storage. 2.5 Bathrooms: Includes a luxurious primary suite with vaulted ceilings, two closets, a double vanity, a separate soaking tub, and a walk-in shower. Modern Updates: Freshly painted throughout, with updated flooring and appliances . Cozy Fireplace: Enjoy cozy evenings in the inviting living room, centered around fireplace. Direct Garage Access: Convenient and secure access to your attached garage, perfect for storing vehicles and gear. Outdoor Living: Step outside to your private back patio, ideal for relaxing, barbecuing, or entertaining guests. Move-In Ready: This condo is turnkey, featuring all the modern comforts you need for easy living. It’s perfect for those seeking a low-maintenance lifestyle with the added privacy of an end unit. Don’t miss this incredible opportunity to own a stunning condo in a highly desirable location. Schedule your showing today and see all that this home has to offer.
Property Details
Status : Active
Source : RealTracs, Inc.
County : Davidson County, TN
Property Type : Residential
Area : 1,956 sq. ft.
Year Built : 2000
Exterior Construction : Brick
Floors : Carpet,Laminate,Tile
Heat : Natural Gas
HOA / Subdivision : Nashboro Village Tract 18
Listing Provided by : The Realty Association
MLS Status : Active
Listing # : RTC2782365
Schools near 120 Nashboro Grns, Nashville, TN 37217 :
Una Elementary, Margaret Allen Montessori Magnet School, Antioch High School
Additional details
Association Fee : $125.00
Association Fee Frequency : Monthly
Heating : Yes
Parking Features : Garage Faces Front,Concrete
Lot Size Area : 0.03 Sq. Ft.
Building Area Total : 1956 Sq. Ft.
Lot Size Acres : 0.03 Acres
Living Area : 1956 Sq. Ft.
Common Interest : Condominium
Property Attached : Yes
Office Phone : 6153859010
Number of Bedrooms : 3
Number of Bathrooms : 3
Full Bathrooms : 2
Half Bathrooms : 1
Possession : Immediate
Cooling : 1
Garage Spaces : 1
Architectural Style : Traditional
Levels : Two
Basement : Other
Stories : 2
Utilities : Natural Gas Available,Water Available
Parking Space : 2
Sewer : Public Sewer
Location 120 Nashboro Grns, TN 37217
Directions to 120 Nashboro Grns, TN 37217
East on Highway 40 to Donelson Pike southbound. Left onto Murfreesboro Rd. Left onto Nashboro Blvd. Left onto Long Hunter Ct, Right onto Nashboro Greens.
Ready to Start the Conversation?
We're ready when you are.
 © 2025 Listings courtesy of RealTracs, Inc. as distributed by MLS GRID. IDX information is provided exclusively for consumers' personal non-commercial use and may not be used for any purpose other than to identify prospective properties consumers may be interested in purchasing. The IDX data is deemed reliable but is not guaranteed by MLS GRID and may be subject to an end user license agreement prescribed by the Member Participant's applicable MLS. Based on information submitted to the MLS GRID as of June 7, 2025 10:00 AM CST. All data is obtained from various sources and may not have been verified by broker or MLS GRID. Supplied Open House Information is subject to change without notice. All information should be independently reviewed and verified for accuracy. Properties may or may not be listed by the office/agent presenting the information. Some IDX listings have been excluded from this website.
© 2025 Listings courtesy of RealTracs, Inc. as distributed by MLS GRID. IDX information is provided exclusively for consumers' personal non-commercial use and may not be used for any purpose other than to identify prospective properties consumers may be interested in purchasing. The IDX data is deemed reliable but is not guaranteed by MLS GRID and may be subject to an end user license agreement prescribed by the Member Participant's applicable MLS. Based on information submitted to the MLS GRID as of June 7, 2025 10:00 AM CST. All data is obtained from various sources and may not have been verified by broker or MLS GRID. Supplied Open House Information is subject to change without notice. All information should be independently reviewed and verified for accuracy. Properties may or may not be listed by the office/agent presenting the information. Some IDX listings have been excluded from this website.

