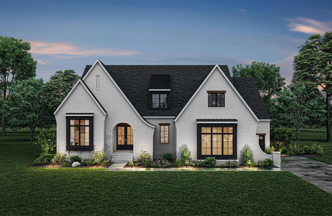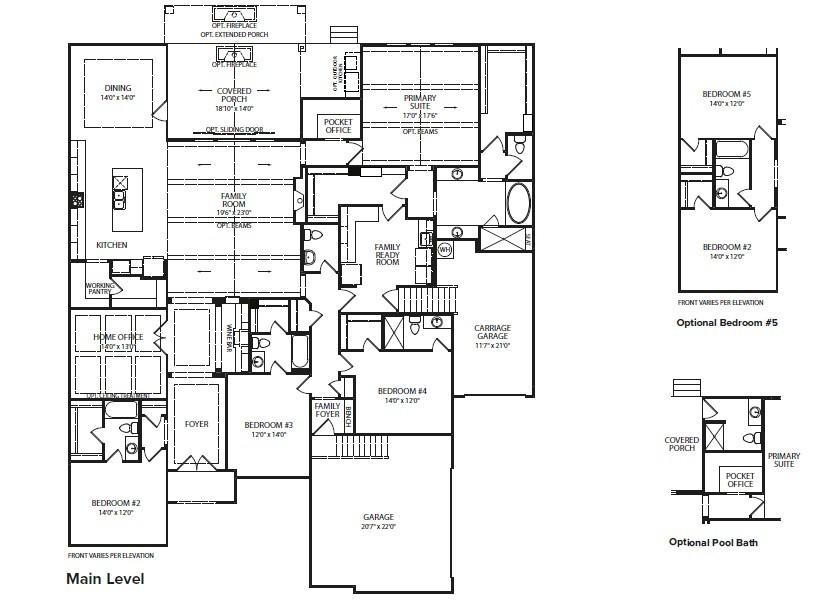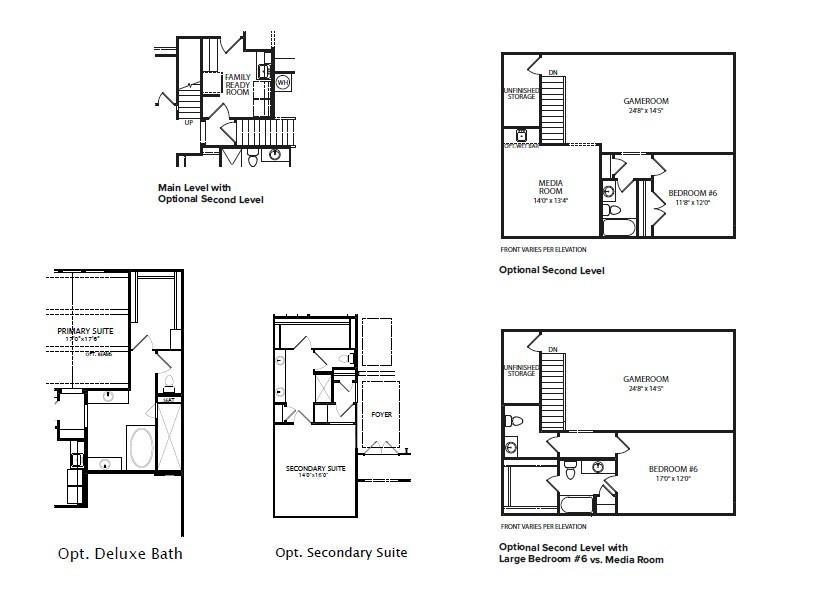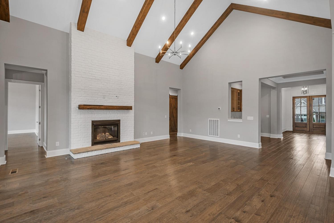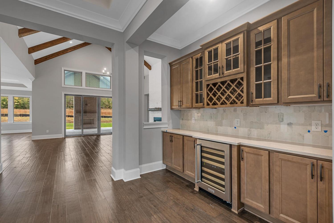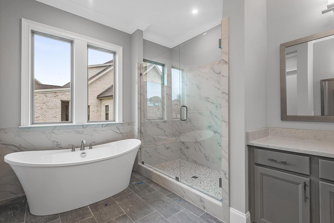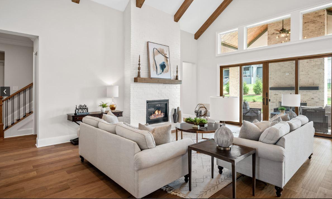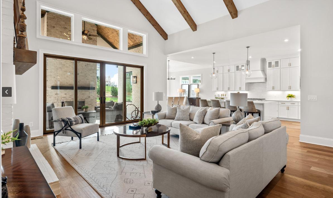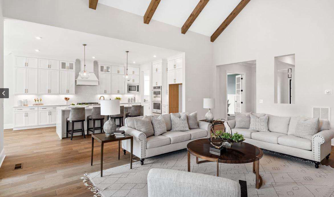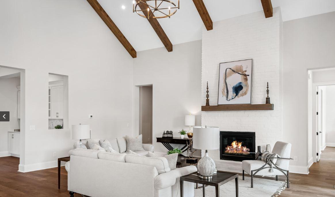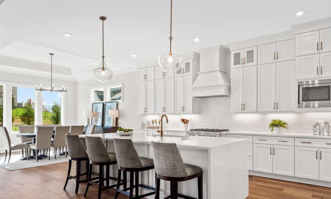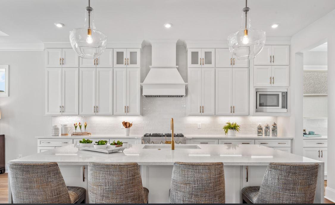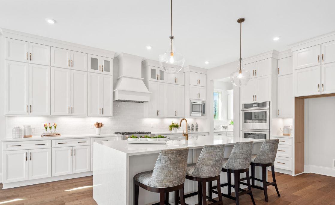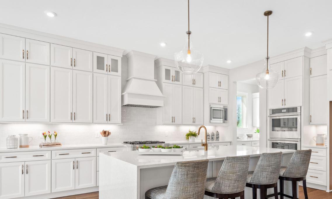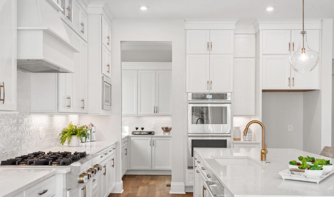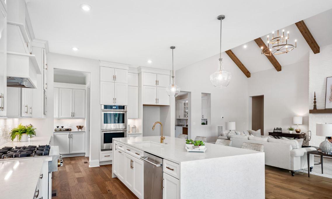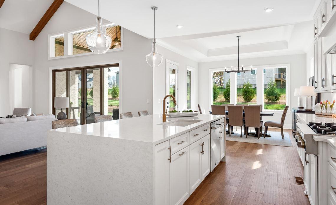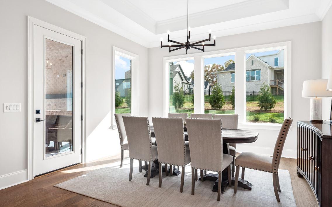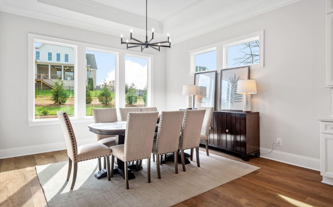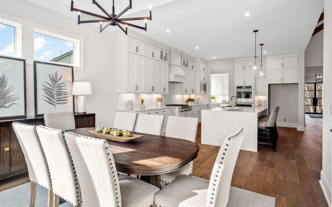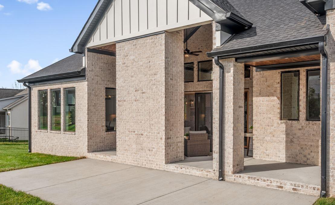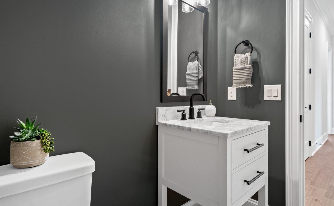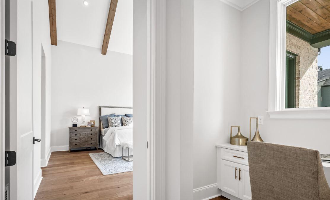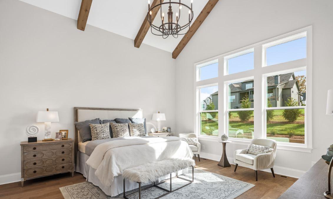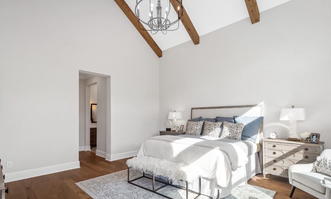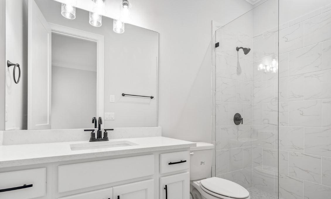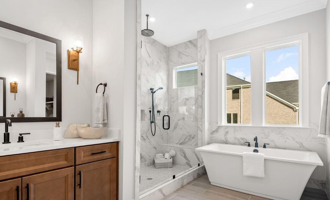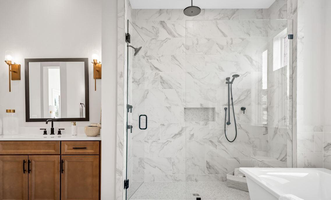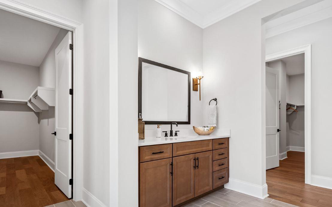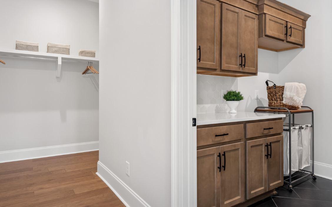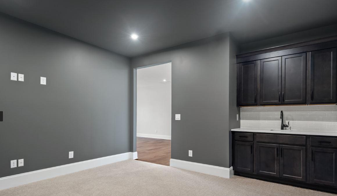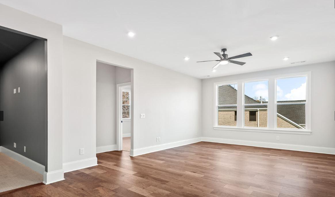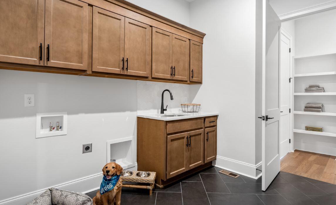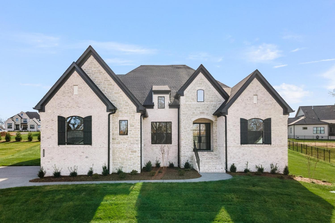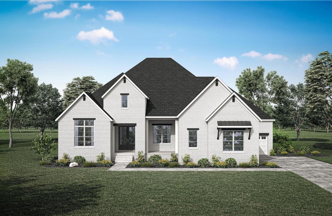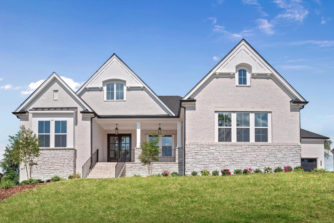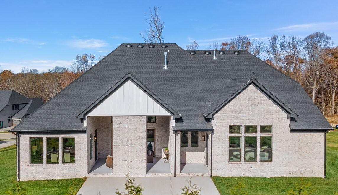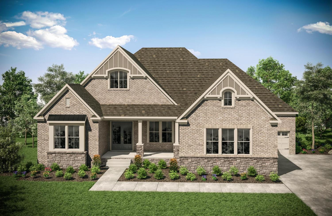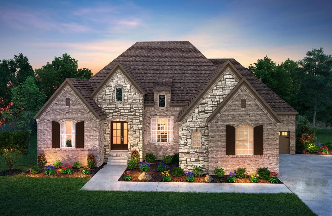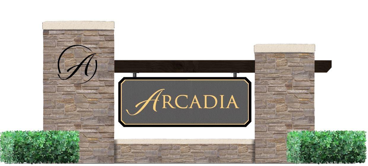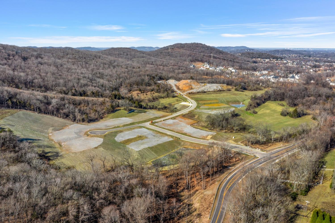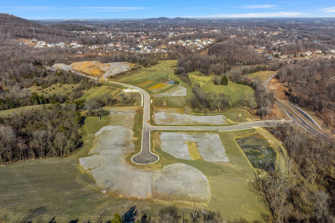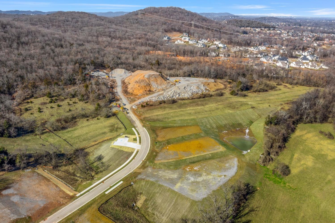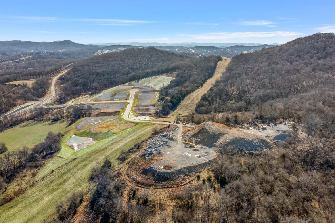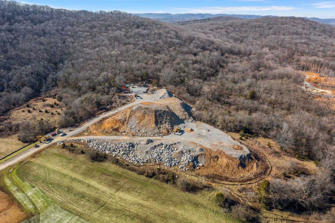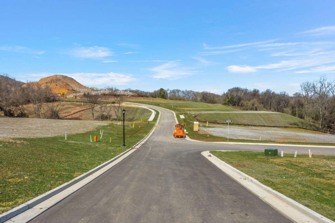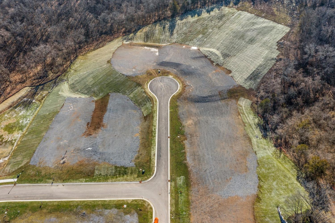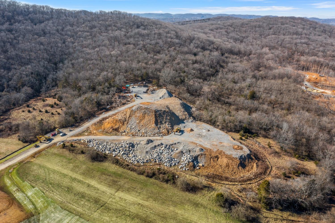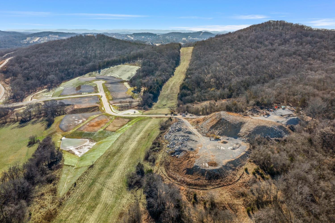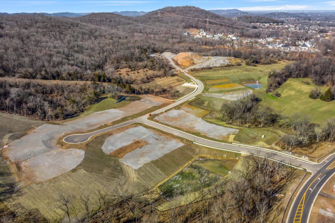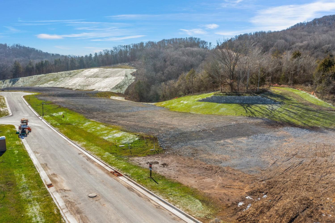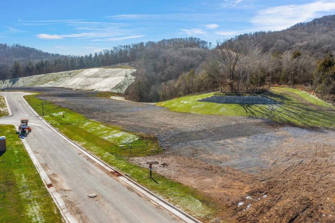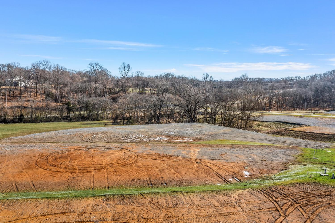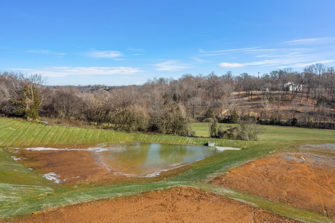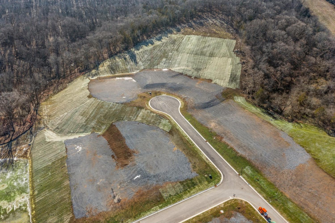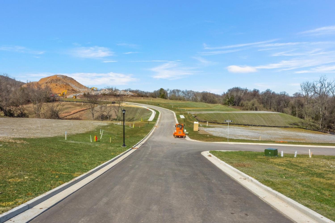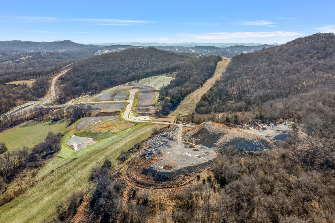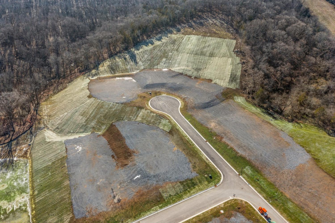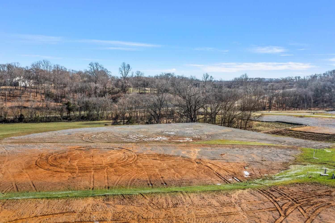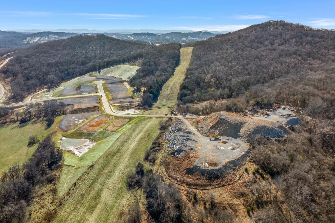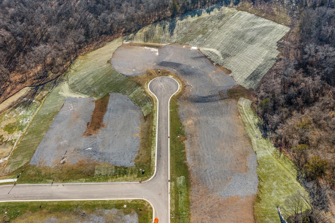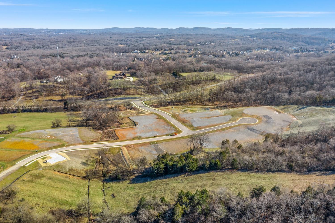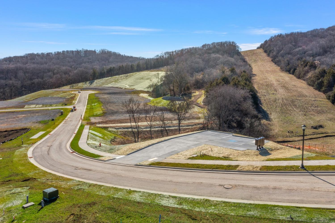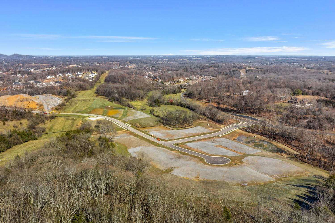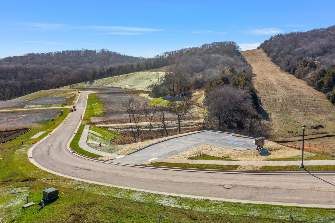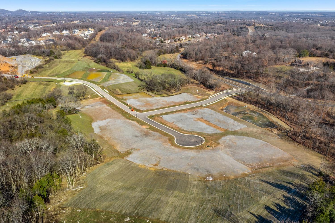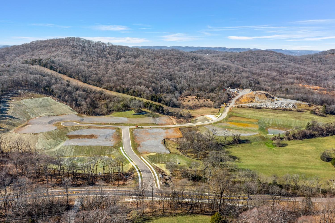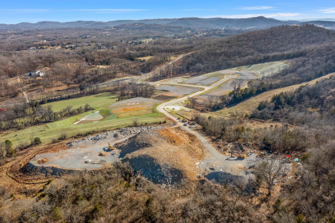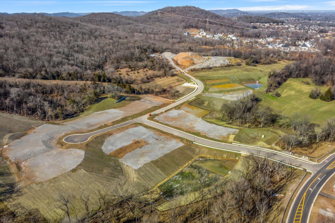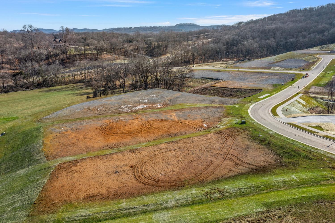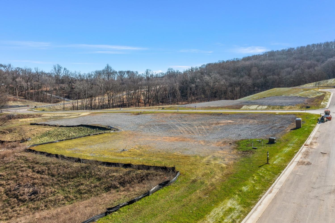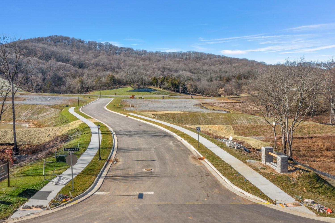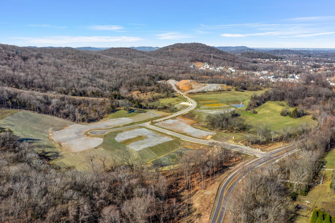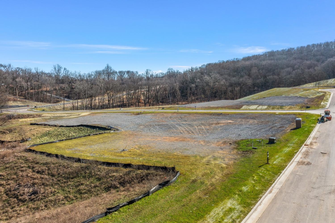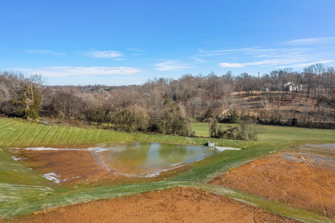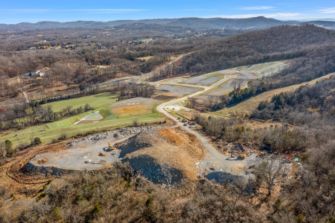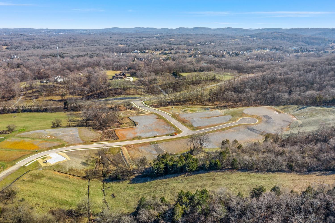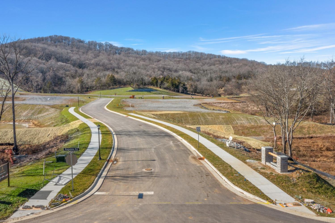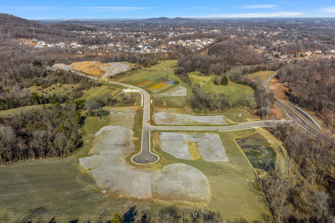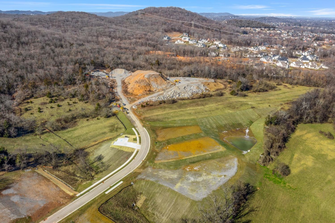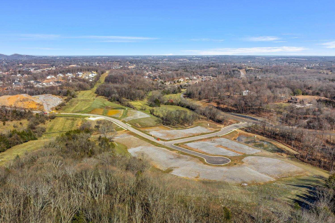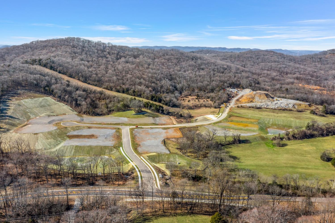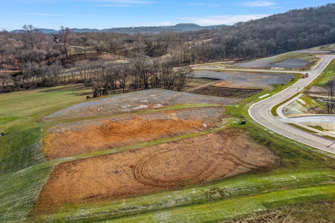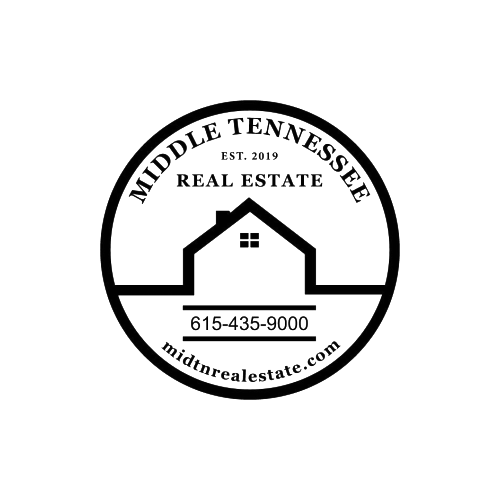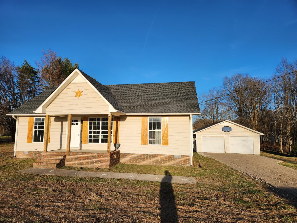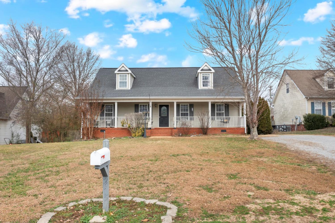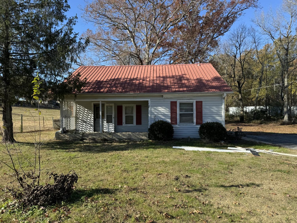 MIDDLE TENNESSEE REAL ESTATE
MIDDLE TENNESSEE REAL ESTATE
1830 Dartmouth Drive, Brentwood, TN 37027 For Sale
Single Family Residence
- Single Family Residence
- Beds: 5
- Baths: 6
- 4,599 sq ft
Description
TO BE BUILT - This luxury property is built with exceptional quality, opulent features, and exclusive amenities, providing an unparalleled living experience. Located in a prime location with breathtaking views, nestled in a scenic countryside. Architecturally, you will find exquisite craftsmanship and attention to detail, featuring unique and stylish designs that seamlessly blend with the surroundings. High-end materials such as granite, hardwood, and custom finishes are commonly used throughout the interior, creating an atmosphere of sophistication and elegance. Expansive living areas, spacious bedrooms, and gourmet kitchen equipped with the most desired appliances are standard. Smart home technologies and automation systems enhance the overall convenience and functionality of the residence. In addition to the lavish interior, this home boasts impressive outdoor living space. Available options include extended outdoor living space, outdoor fireplace, outdoor kitchen, pool bath, and more. PHOTOS FOR REPRESENTATION-OPTIONAL FEATURES SHOWN.
Property Details
Status : Active
Source : RealTracs, Inc.
County : Williamson County, TN
Property Type : Residential
Area : 4,599 sq. ft.
Year Built : 2025
Exterior Construction : Brick,Fiber Cement
Floors : Carpet,Finished Wood,Tile
Heat : Central,Natural Gas
HOA / Subdivision : Arcadia
Listing Provided by : Drees Homes
MLS Status : Active
Listing # : RTC2782406
Schools near 1830 Dartmouth Drive, Brentwood, TN 37027 :
Jordan Elementary School, Sunset Middle School, Ravenwood High School
Additional details
Association Fee : $2,500.00
Association Fee Frequency : Annually
Assocation Fee 2 : $1,500.00
Association Fee 2 Frequency : One Time
Heating : Yes
Parking Features : Attached - Side,Concrete,Driveway
Lot Size Area : 1.21 Sq. Ft.
Building Area Total : 4599 Sq. Ft.
Lot Size Acres : 1.21 Acres
Living Area : 4599 Sq. Ft.
Lot Features : Level,Private
Office Phone : 6153719750
Number of Bedrooms : 5
Number of Bathrooms : 6
Full Bathrooms : 5
Half Bathrooms : 1
Accessibility Features : Smart Technology
Possession : Close Of Escrow
Cooling : 1
Garage Spaces : 3
Architectural Style : Contemporary
New Construction : 1
Patio and Porch Features : Covered Patio,Covered Porch
Levels : Two
Basement : Crawl Space
Stories : 2
Utilities : Electricity Available,Water Available
Parking Space : 3
Sewer : Public Sewer
Location 1830 Dartmouth Drive, TN 37027
Directions to 1830 Dartmouth Drive, TN 37027
From Nashville: I-65 S to Exit 71 TN-253 E/Concord Rd. Take Concord Rd. for 1 mile to R on Wilson Pk. Take Wilson Pk. for 3.2 miles to L on Split Log Rd. Take Split Log Rd. for 1.5 miles to light. Straight on Ragsdale Rd. for .5 miles. Community on Left.
Ready to Start the Conversation?
We're ready when you are.
 © 2025 Listings courtesy of RealTracs, Inc. as distributed by MLS GRID. IDX information is provided exclusively for consumers' personal non-commercial use and may not be used for any purpose other than to identify prospective properties consumers may be interested in purchasing. The IDX data is deemed reliable but is not guaranteed by MLS GRID and may be subject to an end user license agreement prescribed by the Member Participant's applicable MLS. Based on information submitted to the MLS GRID as of February 22, 2025 10:00 PM CST. All data is obtained from various sources and may not have been verified by broker or MLS GRID. Supplied Open House Information is subject to change without notice. All information should be independently reviewed and verified for accuracy. Properties may or may not be listed by the office/agent presenting the information. Some IDX listings have been excluded from this website.
© 2025 Listings courtesy of RealTracs, Inc. as distributed by MLS GRID. IDX information is provided exclusively for consumers' personal non-commercial use and may not be used for any purpose other than to identify prospective properties consumers may be interested in purchasing. The IDX data is deemed reliable but is not guaranteed by MLS GRID and may be subject to an end user license agreement prescribed by the Member Participant's applicable MLS. Based on information submitted to the MLS GRID as of February 22, 2025 10:00 PM CST. All data is obtained from various sources and may not have been verified by broker or MLS GRID. Supplied Open House Information is subject to change without notice. All information should be independently reviewed and verified for accuracy. Properties may or may not be listed by the office/agent presenting the information. Some IDX listings have been excluded from this website.
