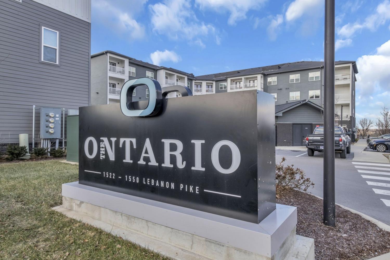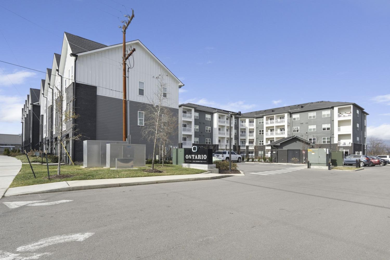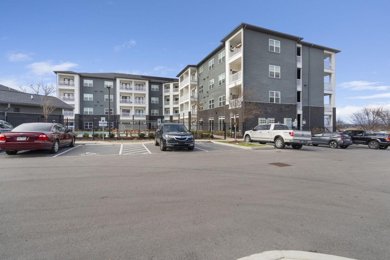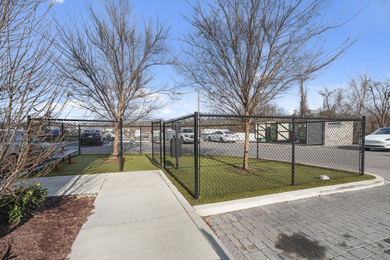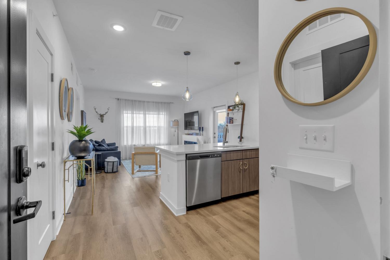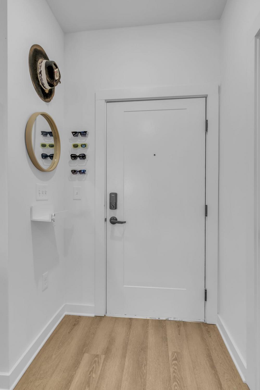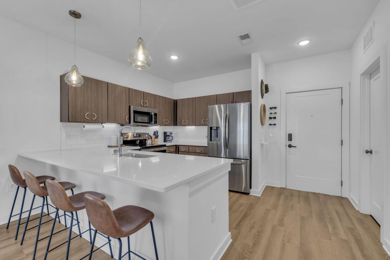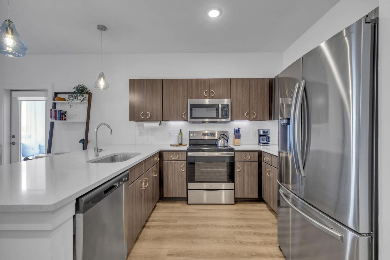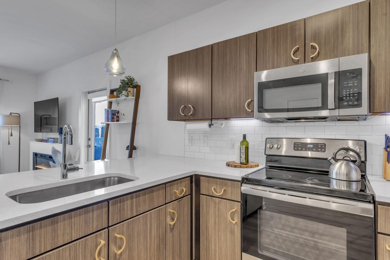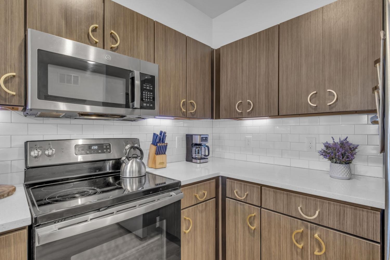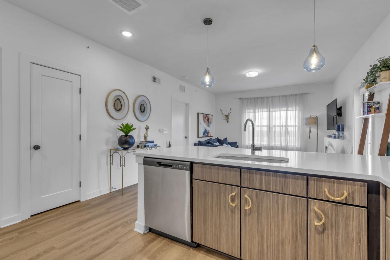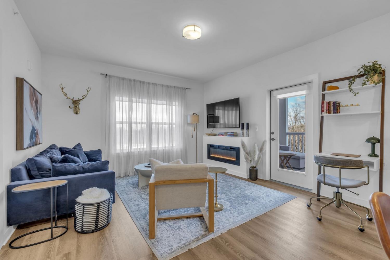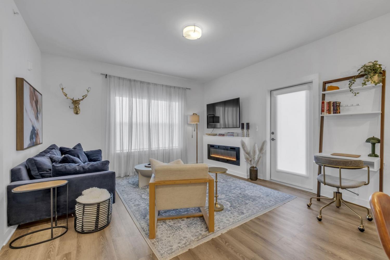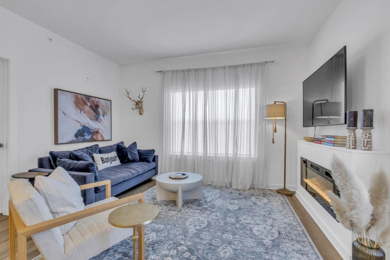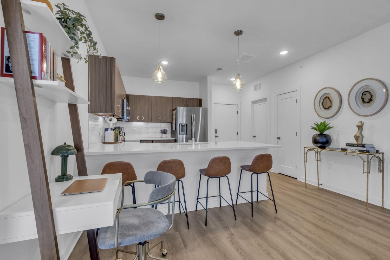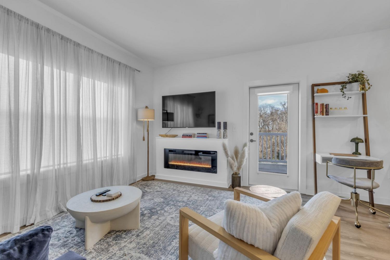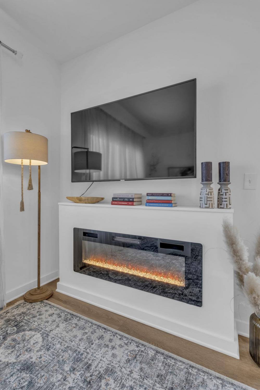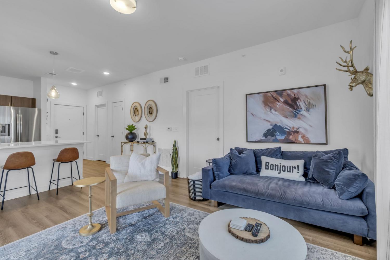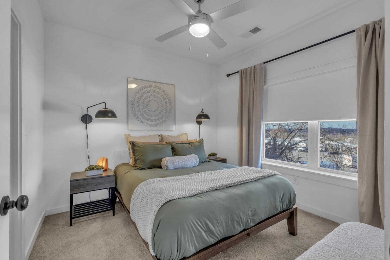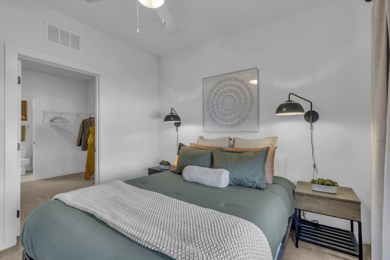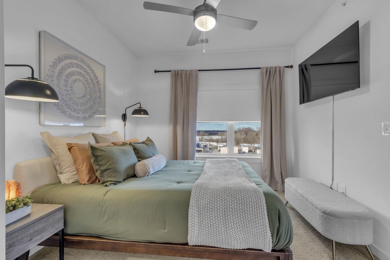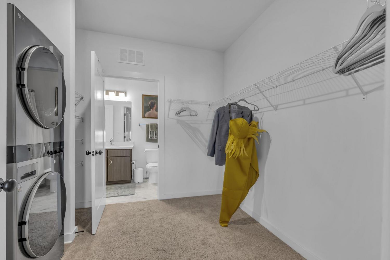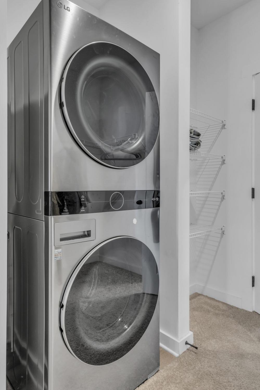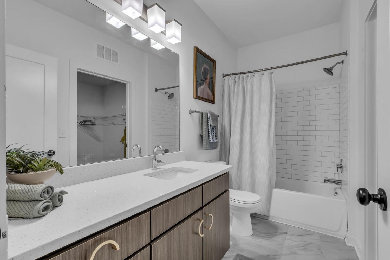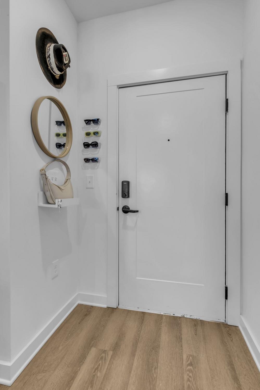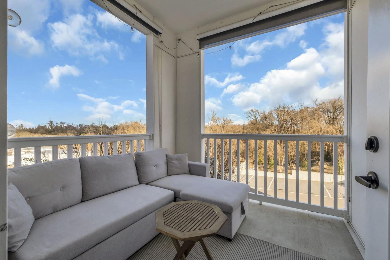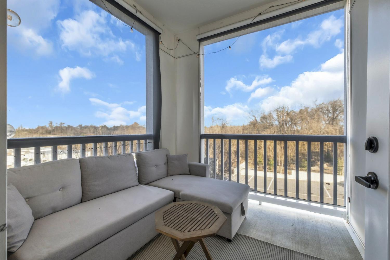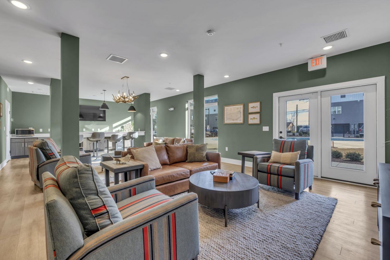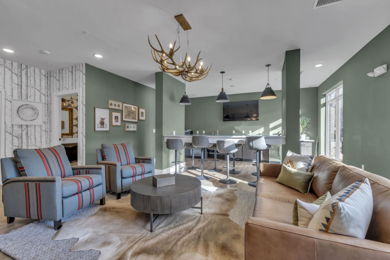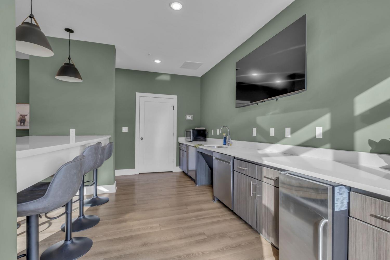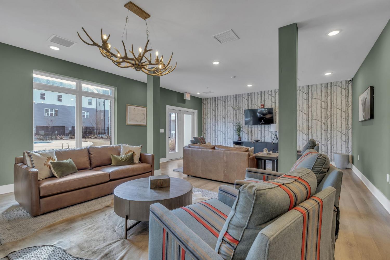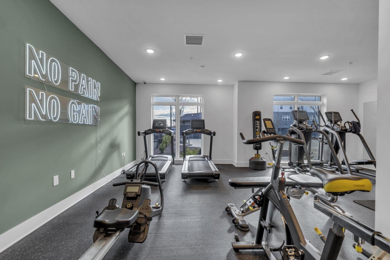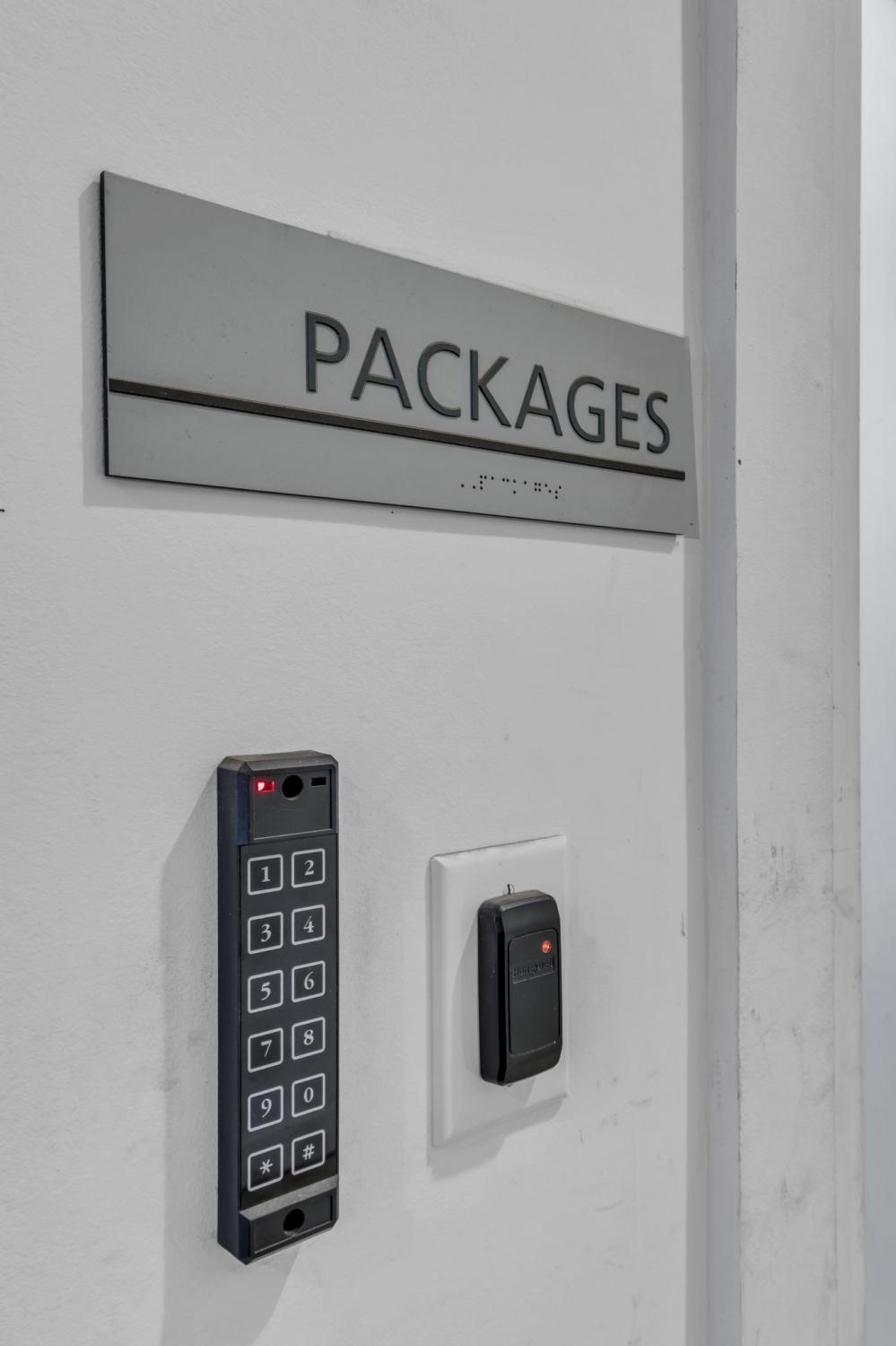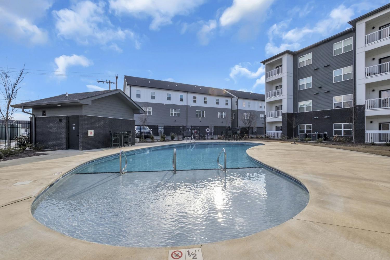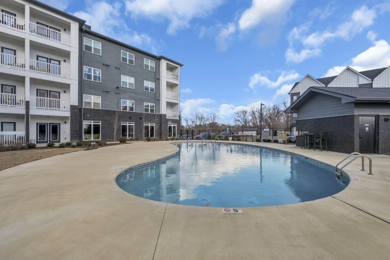 MIDDLE TENNESSEE REAL ESTATE
MIDDLE TENNESSEE REAL ESTATE
1540 Lebanon Pike, Nashville, TN 37210 For Rent
Condominium
- Condominium
- Beds: 1
- Baths: 1
- 676 sq ft
Description
This fully furnished and stocked unit makes for a comfortable home away from home. Whether you are coming in town to work or you are in between housing - this condo is move in ready. Private corner balcony and electric fireplace are some of the upgraded features you will find here, along with a European flair in it's design. The Ontario has full amenities such as a fitness center, pool, lounge room for larger gatherings, dog park and a secured package room. All of this just minutes to downtown or Donelson. The interstate and Briley Pkwy are also close by.
Property Details
Status : Active
Source : RealTracs, Inc.
County : Davidson County, TN
Property Type : Residential Lease
Area : 676 sq. ft.
Year Built : 2022
Floors : Carpet,Vinyl
Heat : Central
HOA / Subdivision : The Flats At Ontario
Listing Provided by : Wilson Group Real Estate
MLS Status : Active
Listing # : RTC2782657
Schools near 1540 Lebanon Pike, Nashville, TN 37210 :
McGavock Elementary, Two Rivers Middle, McGavock Comp High School
Additional details
Heating : Yes
Building Area Total : 676 Sq. Ft.
Living Area : 676 Sq. Ft.
Property Attached : Yes
Office Phone : 6153851414
Number of Bedrooms : Yes
Number of Bathrooms : 1
Full Bathrooms : 1
Cooling : 1
Levels : One
Stories : 1
Utilities : Water Available
Sewer : Public Sewer
Location 1540 Lebanon Pike, TN 37210
Directions to 1540 Lebanon Pike, TN 37210
From downtown, Take Hermitage Avenue toward Lebanon Pike / Donelson. After passing Spence Lane, Take a left in to the community, The Ontario. Unit is on the right side of building, second floor.
Ready to Start the Conversation?
We're ready when you are.
 © 2026 Listings courtesy of RealTracs, Inc. as distributed by MLS GRID. IDX information is provided exclusively for consumers' personal non-commercial use and may not be used for any purpose other than to identify prospective properties consumers may be interested in purchasing. The IDX data is deemed reliable but is not guaranteed by MLS GRID and may be subject to an end user license agreement prescribed by the Member Participant's applicable MLS. Based on information submitted to the MLS GRID as of January 20, 2026 10:00 PM CST. All data is obtained from various sources and may not have been verified by broker or MLS GRID. Supplied Open House Information is subject to change without notice. All information should be independently reviewed and verified for accuracy. Properties may or may not be listed by the office/agent presenting the information. Some IDX listings have been excluded from this website.
© 2026 Listings courtesy of RealTracs, Inc. as distributed by MLS GRID. IDX information is provided exclusively for consumers' personal non-commercial use and may not be used for any purpose other than to identify prospective properties consumers may be interested in purchasing. The IDX data is deemed reliable but is not guaranteed by MLS GRID and may be subject to an end user license agreement prescribed by the Member Participant's applicable MLS. Based on information submitted to the MLS GRID as of January 20, 2026 10:00 PM CST. All data is obtained from various sources and may not have been verified by broker or MLS GRID. Supplied Open House Information is subject to change without notice. All information should be independently reviewed and verified for accuracy. Properties may or may not be listed by the office/agent presenting the information. Some IDX listings have been excluded from this website.
