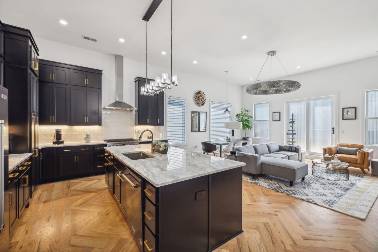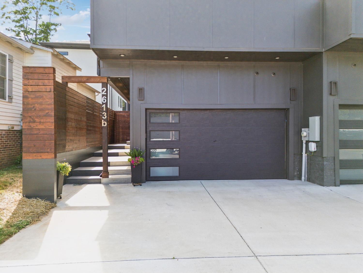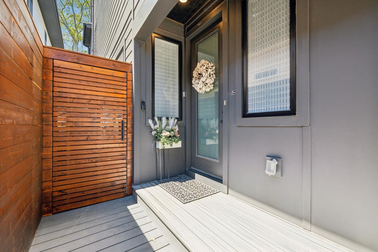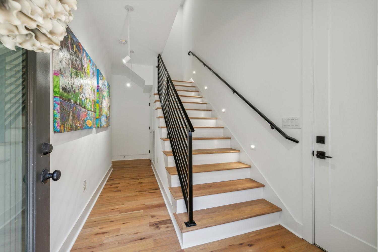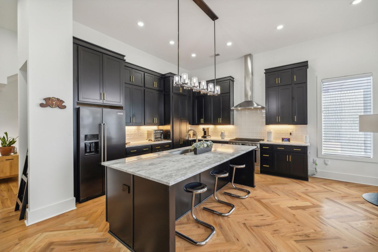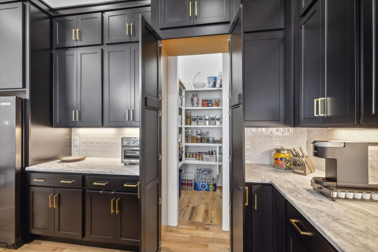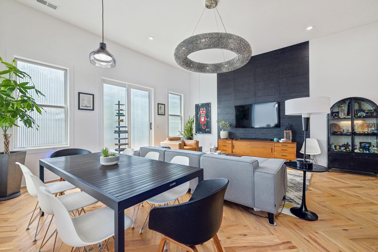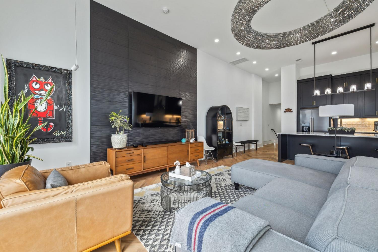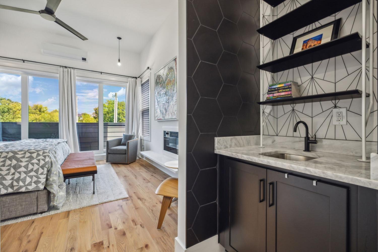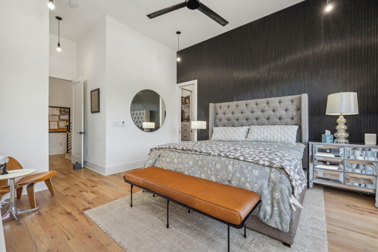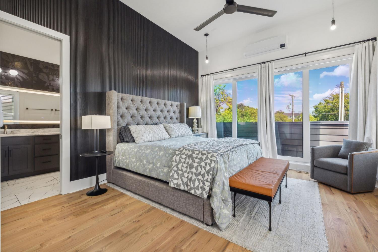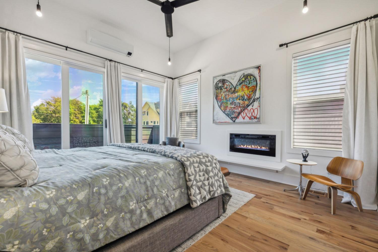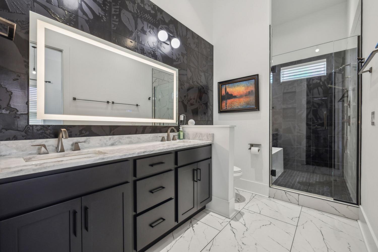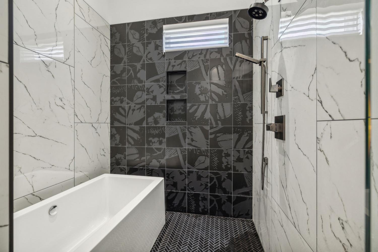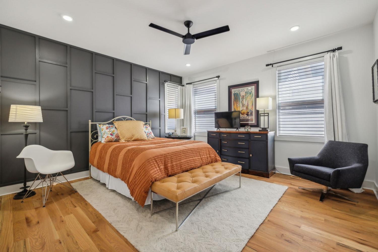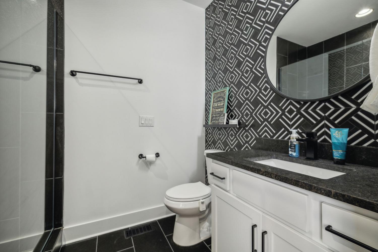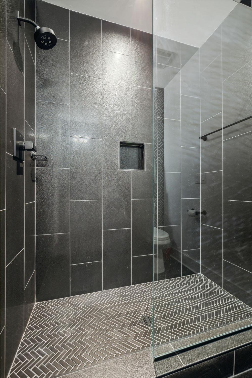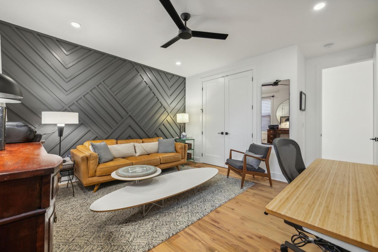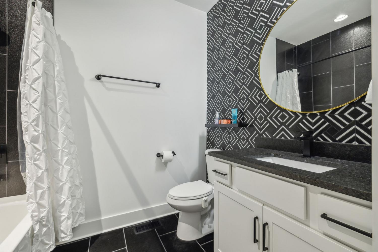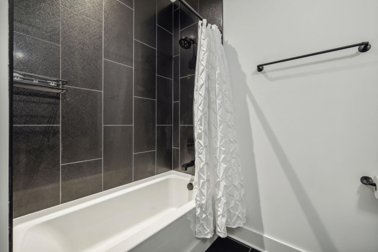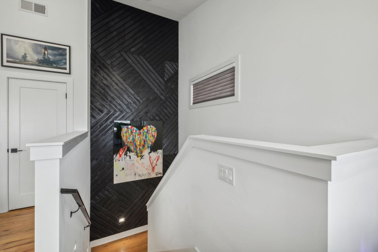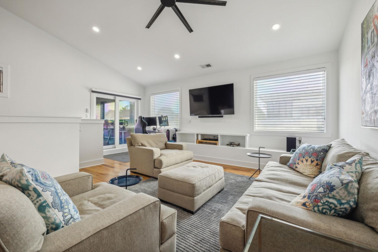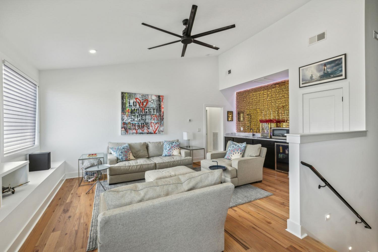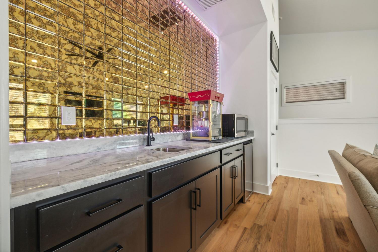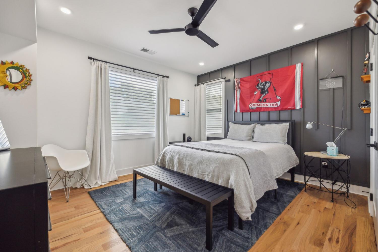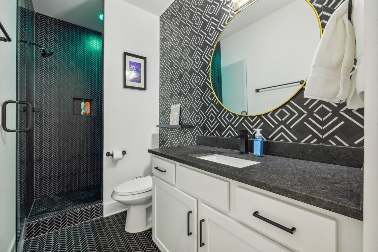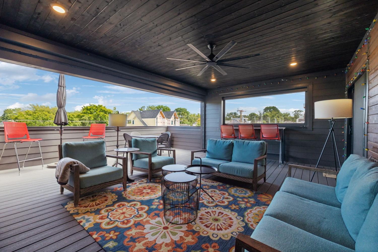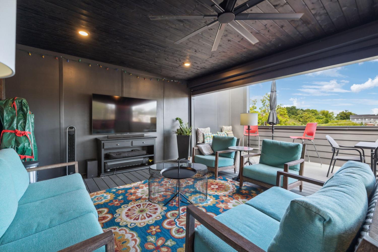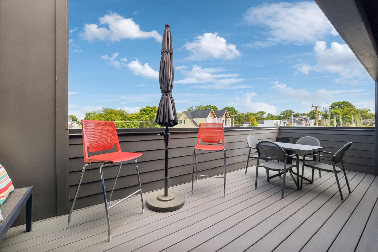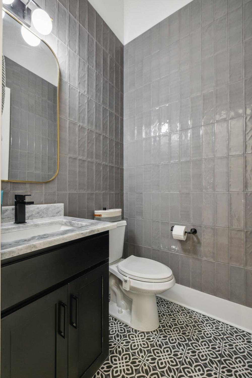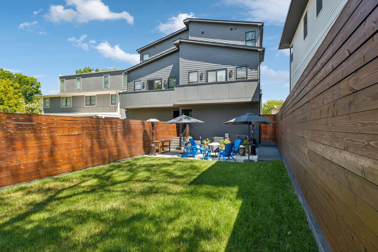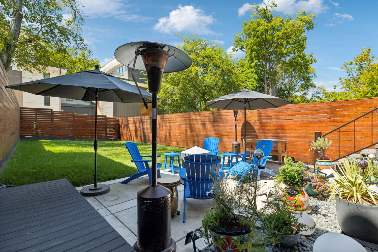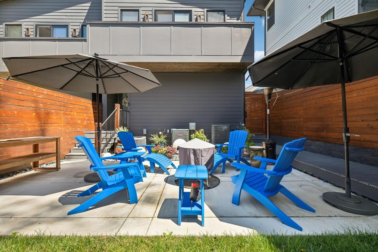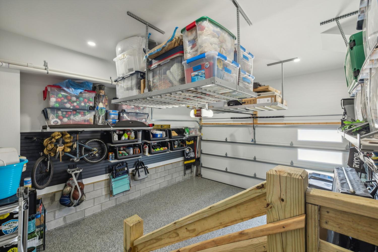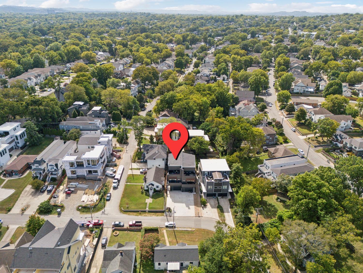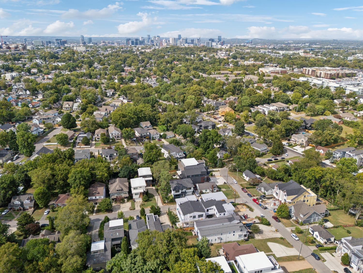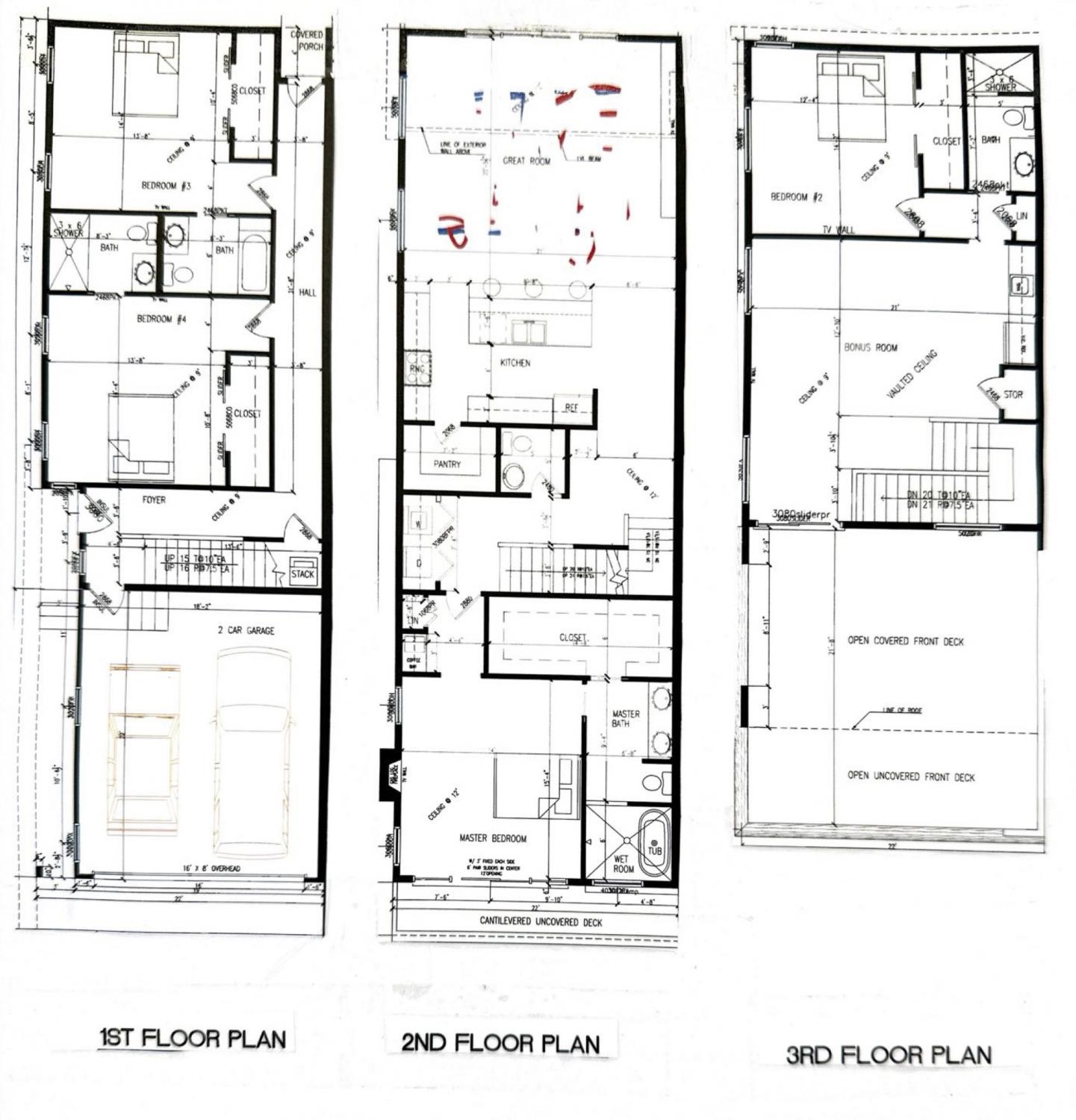 MIDDLE TENNESSEE REAL ESTATE
MIDDLE TENNESSEE REAL ESTATE
2613B W Kirkwood Ave, Nashville, TN 37204 For Sale
Horizontal Property Regime - Attached
- Horizontal Property Regime - Attached
- Beds: 4
- Baths: 5
- 3,252 sq ft
Description
Modern elegance in the heart of 12th South. Built in 2022, this one-owner home boasts an abundance of natural light and a clean, contemporary look. The residence features 4 bedrooms and 4.5 baths. The fully fenced backyard offers green grass for play and a patio for relaxation. The top floor is perfect for entertaining, featuring a Rec Room/Den that leads to a spacious rooftop deck. The deck includes a partially covered area with retractable screens perfect for a TV area as well as an open area offering spectacular views, and all with TREX decking. Enjoy a residential feel just steps away from all the amenities of 12th South. This amazing property is packed with the following upgrades and modern touches made by the seller - An extra wall layer was added the entire length of the first floor hallway and stairs and the second floor living room and stairs to minimize any sound transfer from neighbors. A beautifully landscaped backyard with architectural fencing, TREX decking, a concrete patio, and a high-tech WIFI sprinkler system. Stay comfortable year-round with dedicated HVAC units for the primary bedroom on the 2nd floor and the entire 3rd floor (in addition to the existing 2 units). Relax in spa-like bathrooms featuring luxury tiles in every bathroom. The home features new ceiling fans and electronic window blinds throughout the home, plus architectural feature walls in all bedrooms. A stunning floor-to-ceiling tile wall adds a touch of sophistication to the TV area. The kitchen comes with top-of-the-line Kitchen Aid appliances, perfect for anyone who loves to cook. Washer/dryer hookups on 1st and 2nd floors. Feel secure with a main door electronic lock and exterior security cameras. The garage has been upgraded with epoxy floors, slatwall panels, ceiling overhead storage & upgraded 50 amp outlet for electric car charging. Thermal window film on the front windows enhances energy efficiency and privacy. The expanded driveway offers plenty of parking.
Property Details
Status : Active
Source : RealTracs, Inc.
County : Davidson County, TN
Property Type : Residential
Area : 3,252 sq. ft.
Year Built : 2022
Exterior Construction : Fiber Cement
Floors : Finished Wood,Tile
Heat : Central
HOA / Subdivision : Homes At 2613 West Kirkwood Avenue
Listing Provided by : Compass RE
MLS Status : Active
Listing # : RTC2784168
Schools near 2613B W Kirkwood Ave, Nashville, TN 37204 :
Percy Priest Elementary, John Trotwood Moore Middle, Hillsboro Comp High School
Additional details
Heating : Yes
Parking Features : Attached
Lot Size Area : 0.01 Sq. Ft.
Building Area Total : 3252 Sq. Ft.
Lot Size Acres : 0.01 Acres
Living Area : 3252 Sq. Ft.
Property Attached : Yes
Office Phone : 6154755616
Number of Bedrooms : 4
Number of Bathrooms : 5
Full Bathrooms : 4
Half Bathrooms : 1
Possession : Close Of Escrow
Cooling : 1
Garage Spaces : 2
Architectural Style : Contemporary
Patio and Porch Features : Covered Deck,Deck,Patio
Levels : Three Or More
Basement : Crawl Space
Stories : 3
Utilities : Water Available
Parking Space : 2
Sewer : Public Sewer
Location 2613B W Kirkwood Ave, TN 37204
Directions to 2613B W Kirkwood Ave, TN 37204
from Sevier Park on 12th Ave S make a right on Kirkwood, make a left on W Kirkwood, home will be on the left at the end of the street before the curve. 2613 B is on the left side of the homes.
Ready to Start the Conversation?
We're ready when you are.
 © 2026 Listings courtesy of RealTracs, Inc. as distributed by MLS GRID. IDX information is provided exclusively for consumers' personal non-commercial use and may not be used for any purpose other than to identify prospective properties consumers may be interested in purchasing. The IDX data is deemed reliable but is not guaranteed by MLS GRID and may be subject to an end user license agreement prescribed by the Member Participant's applicable MLS. Based on information submitted to the MLS GRID as of January 21, 2026 10:00 AM CST. All data is obtained from various sources and may not have been verified by broker or MLS GRID. Supplied Open House Information is subject to change without notice. All information should be independently reviewed and verified for accuracy. Properties may or may not be listed by the office/agent presenting the information. Some IDX listings have been excluded from this website.
© 2026 Listings courtesy of RealTracs, Inc. as distributed by MLS GRID. IDX information is provided exclusively for consumers' personal non-commercial use and may not be used for any purpose other than to identify prospective properties consumers may be interested in purchasing. The IDX data is deemed reliable but is not guaranteed by MLS GRID and may be subject to an end user license agreement prescribed by the Member Participant's applicable MLS. Based on information submitted to the MLS GRID as of January 21, 2026 10:00 AM CST. All data is obtained from various sources and may not have been verified by broker or MLS GRID. Supplied Open House Information is subject to change without notice. All information should be independently reviewed and verified for accuracy. Properties may or may not be listed by the office/agent presenting the information. Some IDX listings have been excluded from this website.
