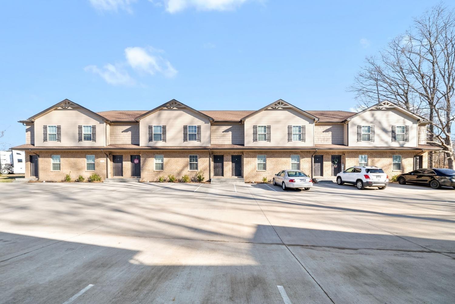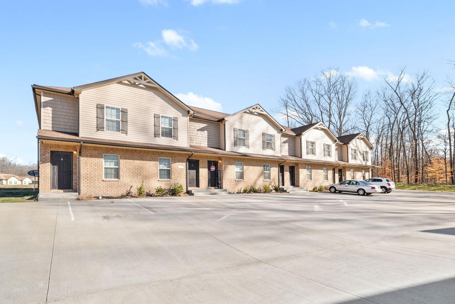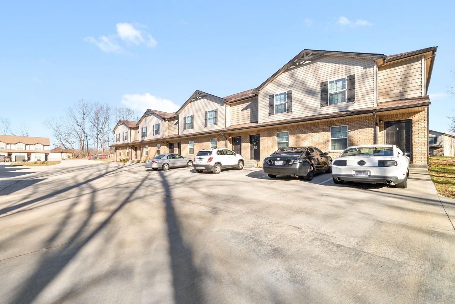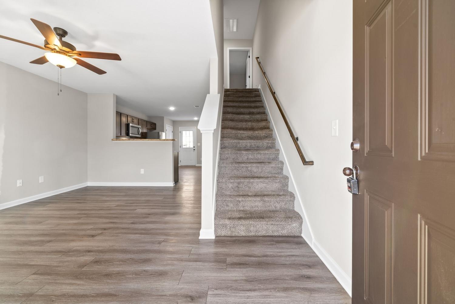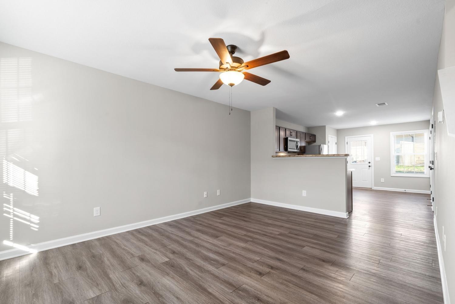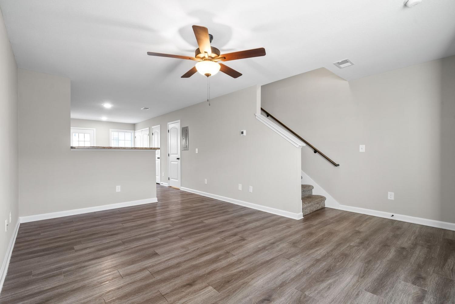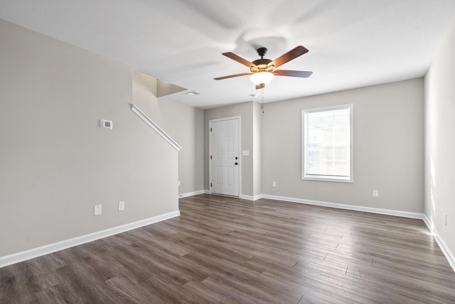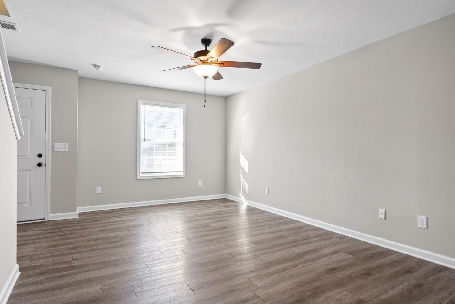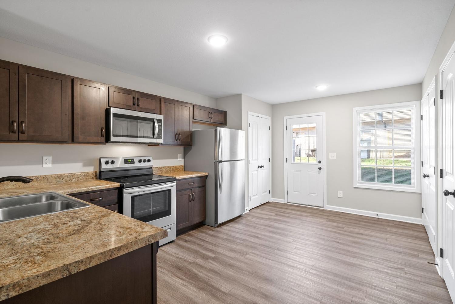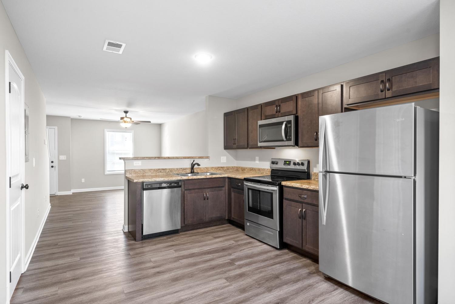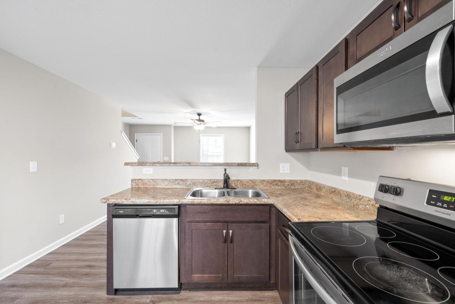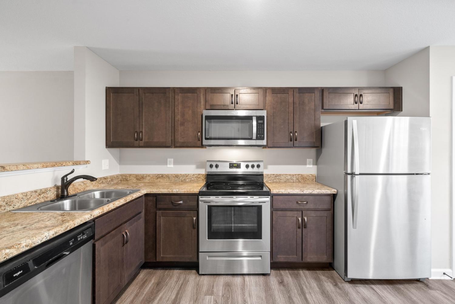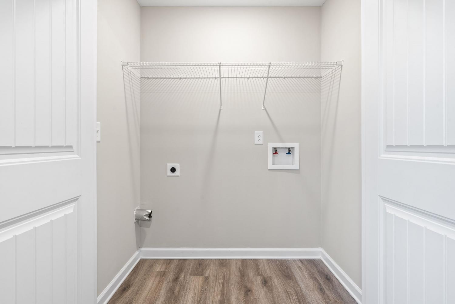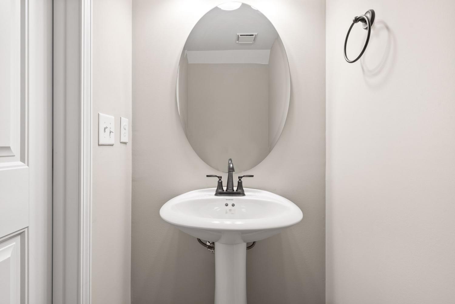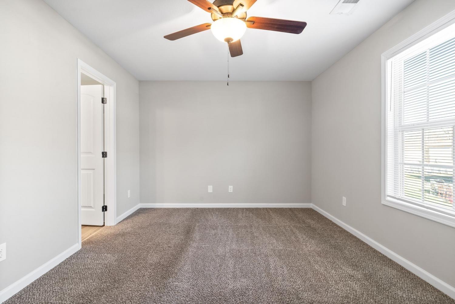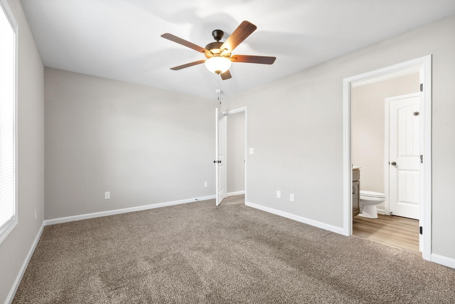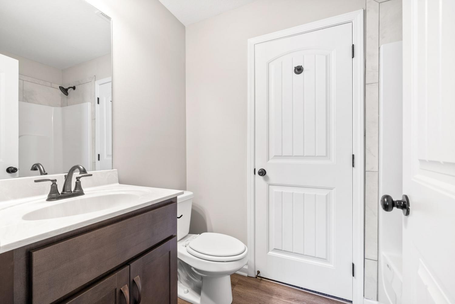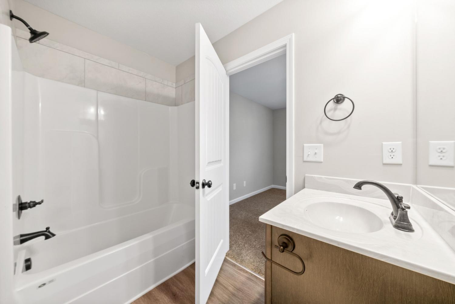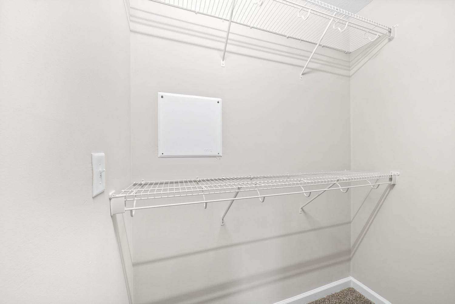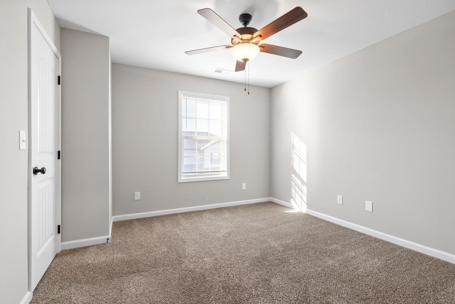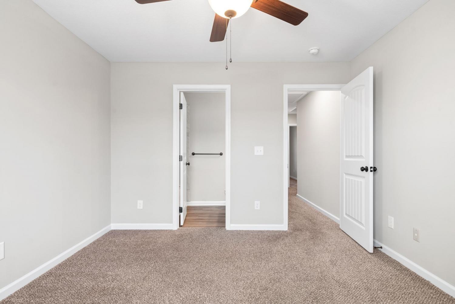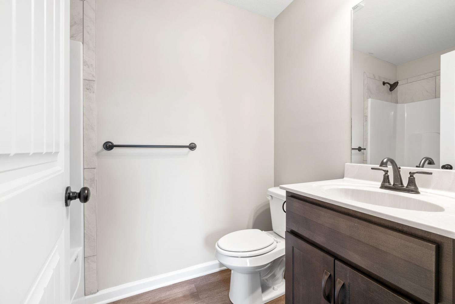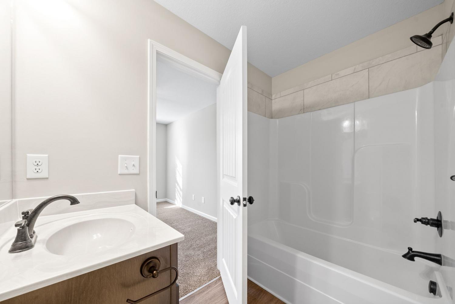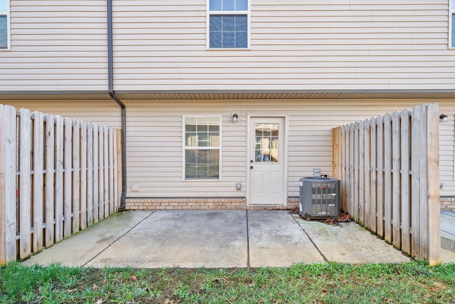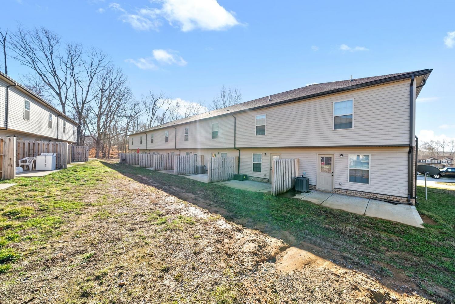 MIDDLE TENNESSEE REAL ESTATE
MIDDLE TENNESSEE REAL ESTATE
239 Smithson Lane, Clarksville, TN 37040 For Rent
Townhouse
- Townhouse
- Beds: 2
- Baths: 3
- 1,075 sq ft
Description
**1ST TWO WEEKS FREE RENT!** Smithson Lane located in the Flint Ridge subdivision was constructed in 2021. Open front room LVT flooring, fresh greige tone paint with white trim accents. There's an eat-in kitchen with a large pantry & laundry room with washer & dryer provided. Guest bath is located between the living room & kitchen area. Upstairs features plush carpet bedrooms each with their own private full bath. Up to 2 pet are welcome, 50 Lbs. or less, pet fees and restrictions apply. $45 a month water allowance **All pictures of Apartments, Townhomes, and Condos are for display purposes only and do not guarantee that the unit available will be set up or designed as such due to remodels and updates performed on each unit as needed OR units reflecting multiple doors.
Property Details
Status : Active
Source : RealTracs, Inc.
Address : 239 Smithson Lane Clarksville TN 37040
County : Montgomery County, TN
Property Type : Residential Lease
Area : 1,075 sq. ft.
Year Built : 2021
Exterior Construction : Brick,Vinyl Siding
Floors : Carpet,Laminate,Other
Heat : Electric,Central
HOA / Subdivision : Flint Ridge
Listing Provided by : Byers & Harvey Inc.
MLS Status : Active
Listing # : RTC2784227
Schools near 239 Smithson Lane, Clarksville, TN 37040 :
Glenellen Elementary, Kenwood Middle School, Kenwood High School
Additional details
Heating : Yes
Parking Features : Driveway,Parking Lot
Building Area Total : 1075 Sq. Ft.
Living Area : 1075 Sq. Ft.
Common Interest : Condominium
Property Attached : Yes
Office Phone : 9316473501
Number of Bedrooms : No
Number of Bathrooms : 3
Full Bathrooms : 2
Half Bathrooms : 1
Cooling : 1
Patio and Porch Features : Patio,Covered
Levels : One
Stories : 2
Utilities : Electricity Available
Parking Space : 2
Location 239 Smithson Lane, TN 37040
Directions to 239 Smithson Lane, TN 37040
Head southwest toward 101st Airborne Division Pkwy Merge onto 101st Airborne Division Pkwy Turn left onto Whitfield Rd Turn left onto Tracy Ln Turn Right onto Smithson Ln
Ready to Start the Conversation?
We're ready when you are.
 © 2025 Listings courtesy of RealTracs, Inc. as distributed by MLS GRID. IDX information is provided exclusively for consumers' personal non-commercial use and may not be used for any purpose other than to identify prospective properties consumers may be interested in purchasing. The IDX data is deemed reliable but is not guaranteed by MLS GRID and may be subject to an end user license agreement prescribed by the Member Participant's applicable MLS. Based on information submitted to the MLS GRID as of September 5, 2025 10:00 PM CST. All data is obtained from various sources and may not have been verified by broker or MLS GRID. Supplied Open House Information is subject to change without notice. All information should be independently reviewed and verified for accuracy. Properties may or may not be listed by the office/agent presenting the information. Some IDX listings have been excluded from this website.
© 2025 Listings courtesy of RealTracs, Inc. as distributed by MLS GRID. IDX information is provided exclusively for consumers' personal non-commercial use and may not be used for any purpose other than to identify prospective properties consumers may be interested in purchasing. The IDX data is deemed reliable but is not guaranteed by MLS GRID and may be subject to an end user license agreement prescribed by the Member Participant's applicable MLS. Based on information submitted to the MLS GRID as of September 5, 2025 10:00 PM CST. All data is obtained from various sources and may not have been verified by broker or MLS GRID. Supplied Open House Information is subject to change without notice. All information should be independently reviewed and verified for accuracy. Properties may or may not be listed by the office/agent presenting the information. Some IDX listings have been excluded from this website.
