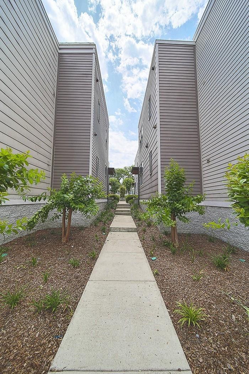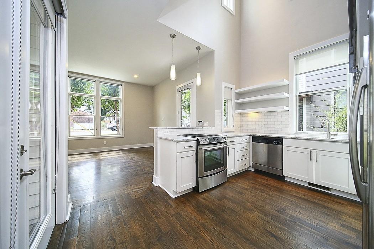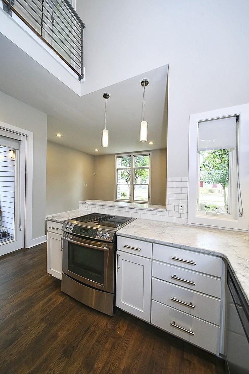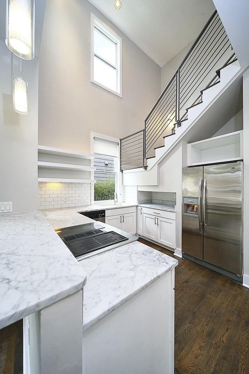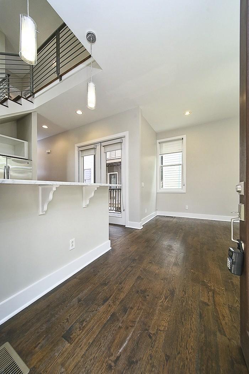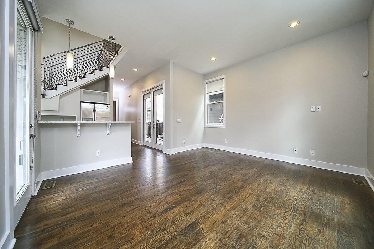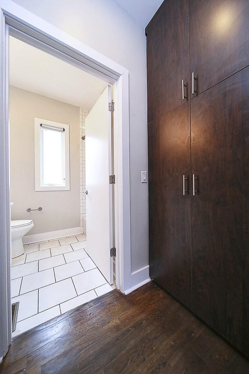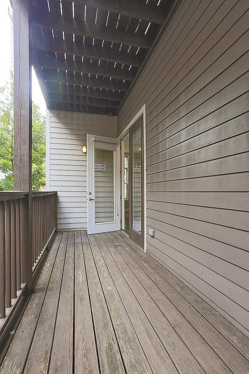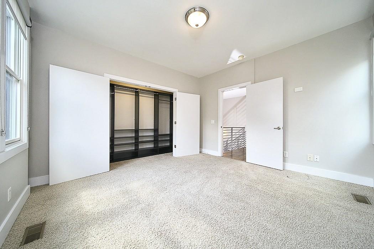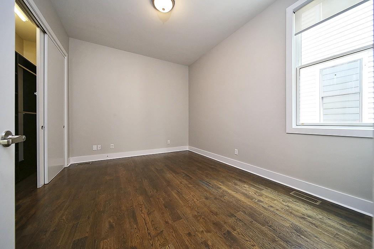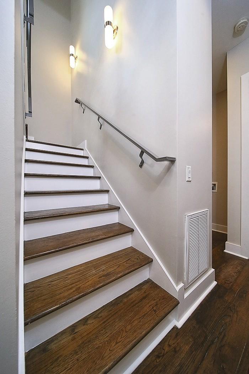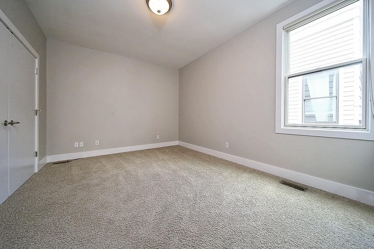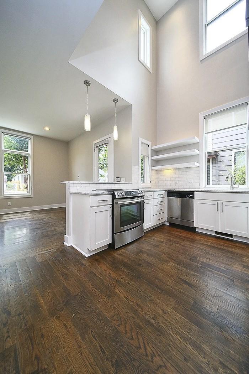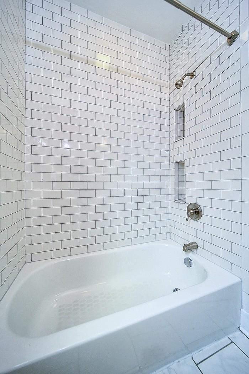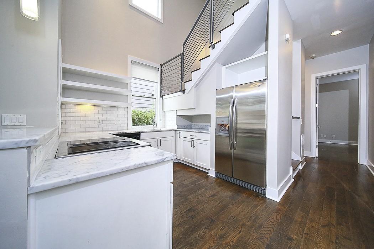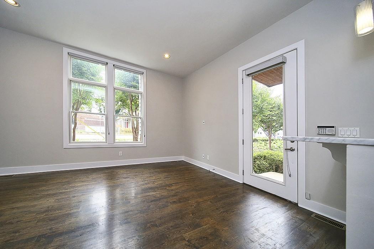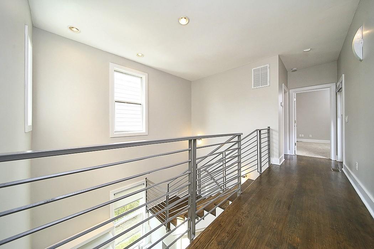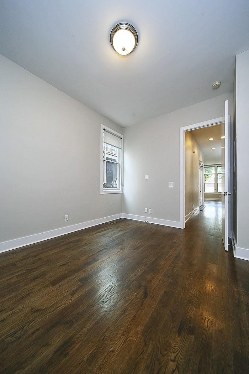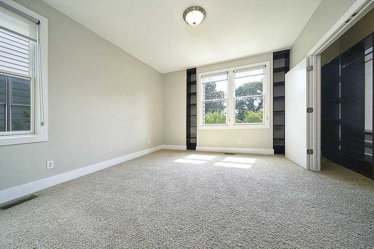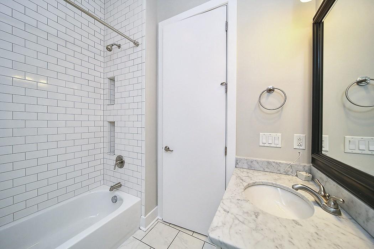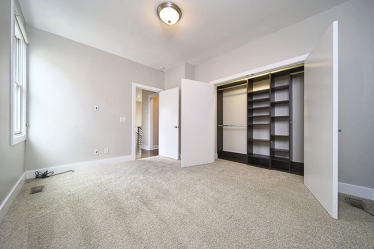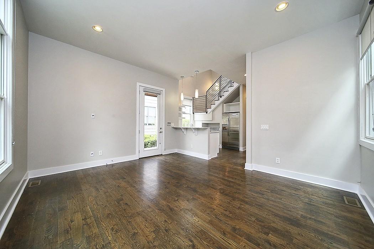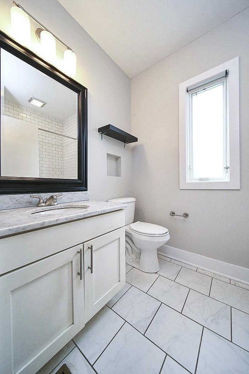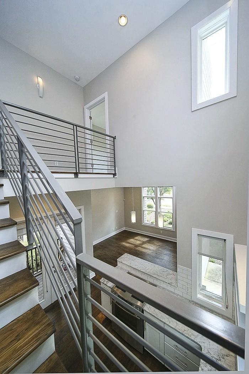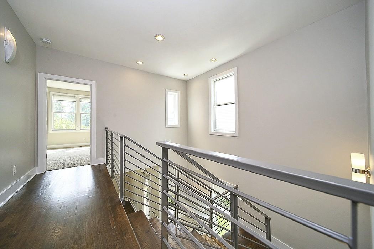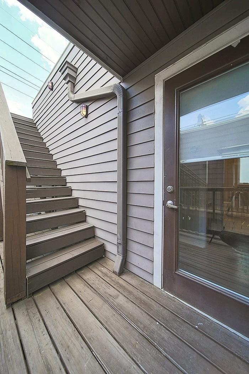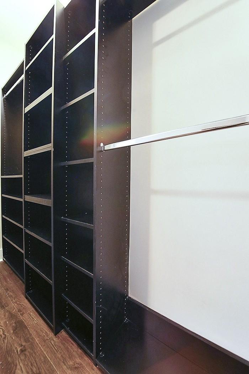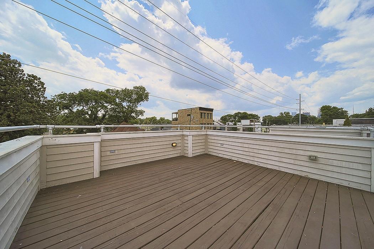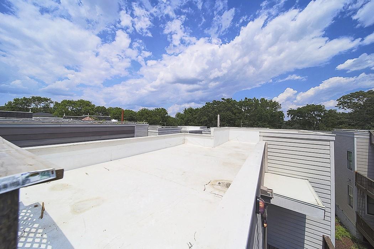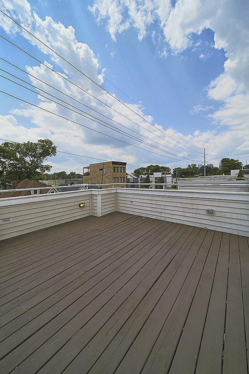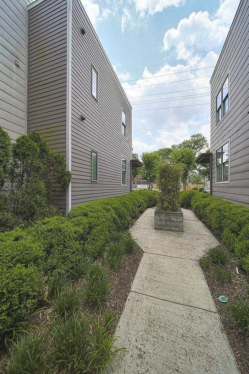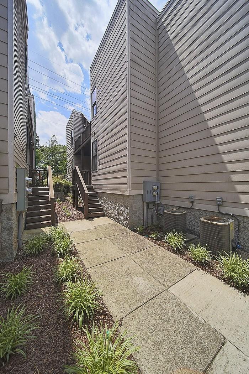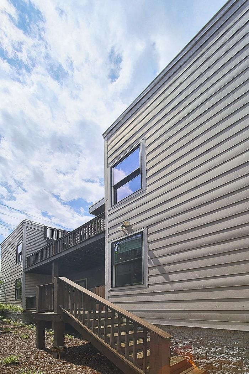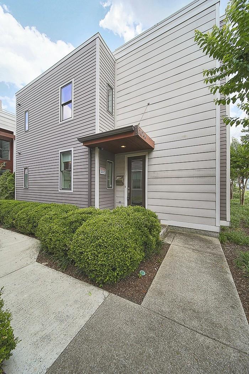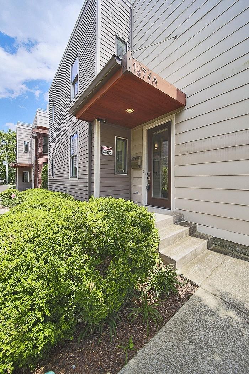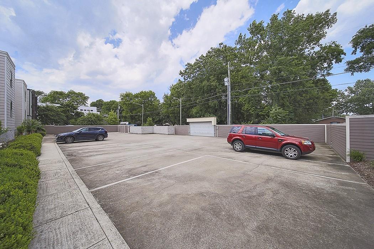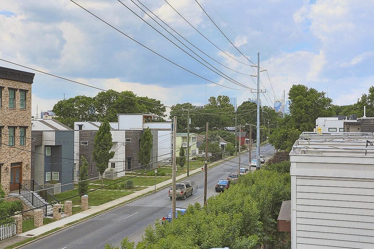 MIDDLE TENNESSEE REAL ESTATE
MIDDLE TENNESSEE REAL ESTATE
1074 2nd Ave, S, Nashville, TN 37210 For Sale
Townhouse
- Townhouse
- Beds: 3
- Baths: 2
- 1,226 sq ft
Description
Discover this rare gem at Southview, a meticulously designed 3-bedroom, 2-bathroom contemporary townhome offering the perfect blend of luxury and convenience. Featuring superior finishes throughout, this home boasts marble surfaces, hardwood floors, and stainless steel appliances that elevate everyday living. Large custom closets provide abundant storage, while expansive windows flood the space with natural light. Enjoy outdoor living on every floor, culminating in a breathtaking rooftop terrace—ideal for entertaining and soaking in the city skyline. Situated just minutes from WeHo, this prime location offers the ultimate urban lifestyle. Walk to Downtown Nashville, SoHo House, Ascend Amphitheater, the new soccer stadium, and more! Don’t miss this rare opportunity to own a piece of Southview. Rarely does an opportunity like this come along to own at Southview—a community that blends contemporary design with unbeatable convenience. Don’t miss your chance to experience the epitome of urban living. Contact us today for a private tour and make this exceptional property your new home!
Property Details
Status : Active
Source : RealTracs, Inc.
County : Davidson County, TN
Property Type : Residential
Area : 1,226 sq. ft.
Year Built : 2010
Exterior Construction : Fiber Cement,Hardboard Siding
Floors : Carpet,Finished Wood,Tile
Heat : Central
HOA / Subdivision : 1074 Southview On Second
Listing Provided by : William Wilson Homes
MLS Status : Active
Listing # : RTC2784469
Schools near 1074 2nd Ave, S, Nashville, TN 37210 :
John B. Whitsitt Elementary, Cameron College Preparatory, Glencliff High School
Additional details
Association Fee : $189.00
Association Fee Frequency : Monthly
Heating : Yes
Parking Features : Attached - Rear
Lot Size Area : 0.02 Sq. Ft.
Building Area Total : 1226 Sq. Ft.
Lot Size Acres : 0.02 Acres
Living Area : 1226 Sq. Ft.
Common Interest : Condominium
Property Attached : Yes
Office Phone : 6152673922
Number of Bedrooms : 3
Number of Bathrooms : 2
Full Bathrooms : 2
Possession : Close Of Escrow
Cooling : 1
Garage Spaces : 2
Patio and Porch Features : Covered Deck,Covered Patio
Levels : Two
Basement : Crawl Space
Stories : 2
Utilities : Water Available
Parking Space : 2
Sewer : Public Sewer
Location 1074 2nd Ave, S, TN 37210
Directions to 1074 2nd Ave, S, TN 37210
From I-40 East, take the 2nd Avenue exit. Turn right onto 4th Avenue, then left onto Mildred Shute. Next, make a left onto 2nd Avenue, and the home will be on your right.
Ready to Start the Conversation?
We're ready when you are.
 © 2026 Listings courtesy of RealTracs, Inc. as distributed by MLS GRID. IDX information is provided exclusively for consumers' personal non-commercial use and may not be used for any purpose other than to identify prospective properties consumers may be interested in purchasing. The IDX data is deemed reliable but is not guaranteed by MLS GRID and may be subject to an end user license agreement prescribed by the Member Participant's applicable MLS. Based on information submitted to the MLS GRID as of January 23, 2026 10:00 AM CST. All data is obtained from various sources and may not have been verified by broker or MLS GRID. Supplied Open House Information is subject to change without notice. All information should be independently reviewed and verified for accuracy. Properties may or may not be listed by the office/agent presenting the information. Some IDX listings have been excluded from this website.
© 2026 Listings courtesy of RealTracs, Inc. as distributed by MLS GRID. IDX information is provided exclusively for consumers' personal non-commercial use and may not be used for any purpose other than to identify prospective properties consumers may be interested in purchasing. The IDX data is deemed reliable but is not guaranteed by MLS GRID and may be subject to an end user license agreement prescribed by the Member Participant's applicable MLS. Based on information submitted to the MLS GRID as of January 23, 2026 10:00 AM CST. All data is obtained from various sources and may not have been verified by broker or MLS GRID. Supplied Open House Information is subject to change without notice. All information should be independently reviewed and verified for accuracy. Properties may or may not be listed by the office/agent presenting the information. Some IDX listings have been excluded from this website.

