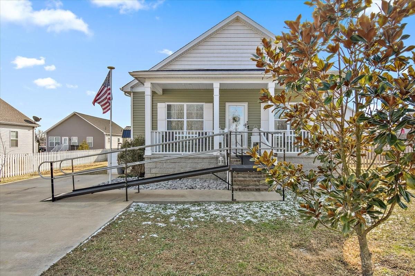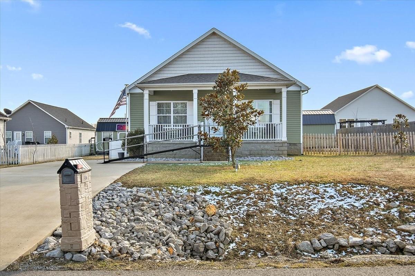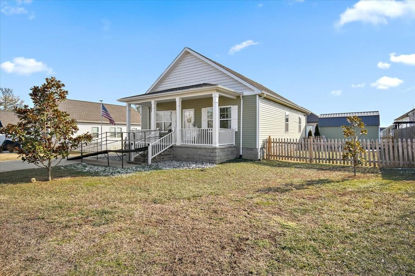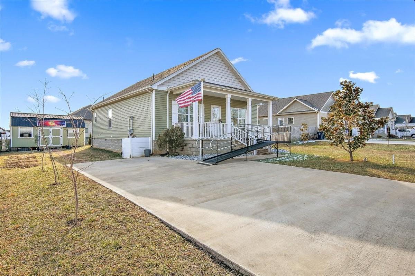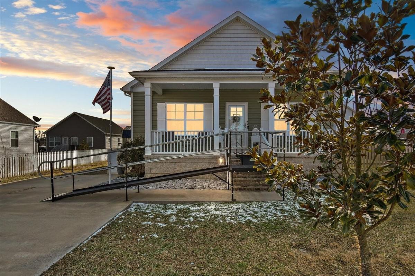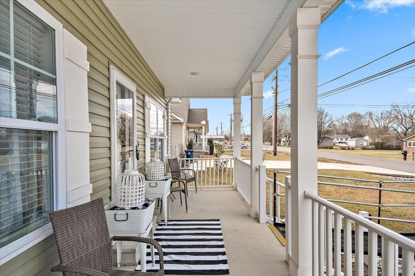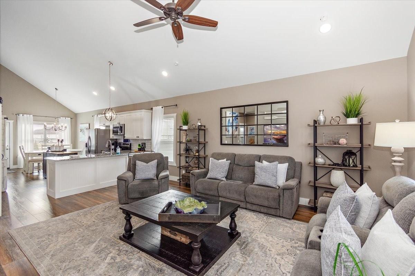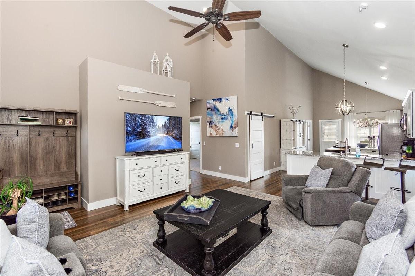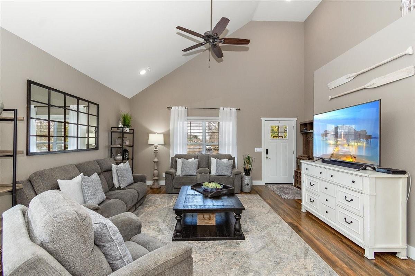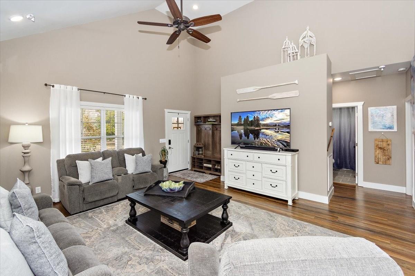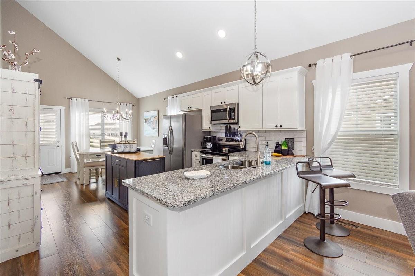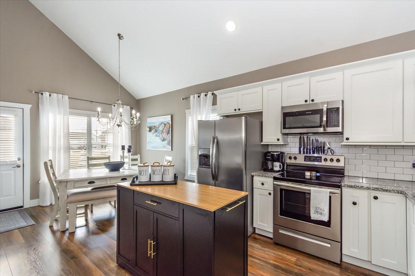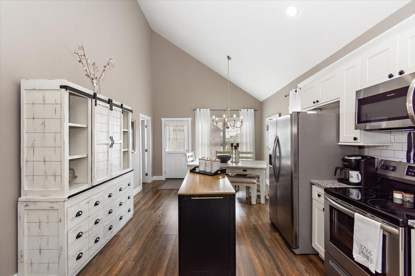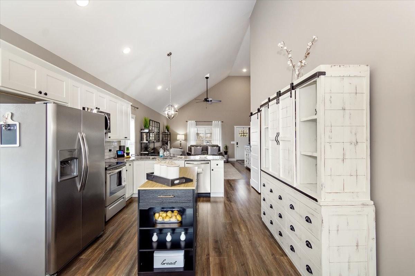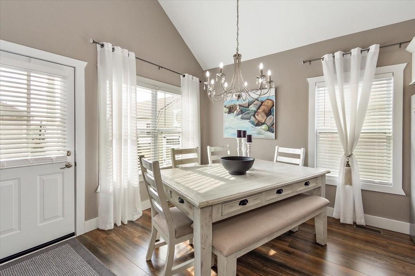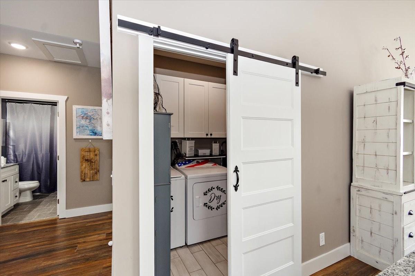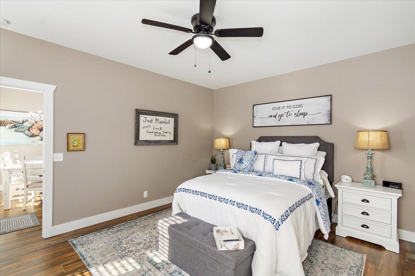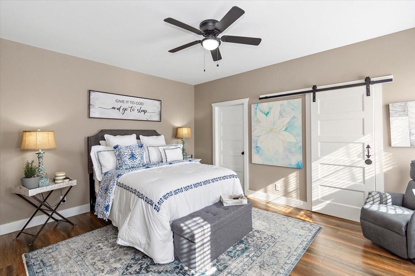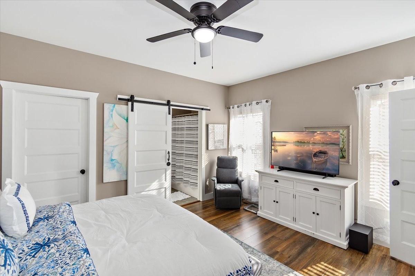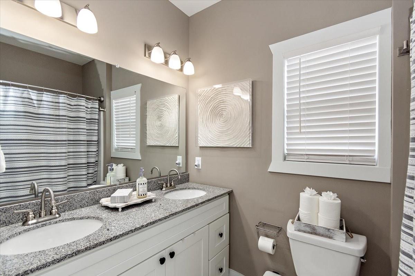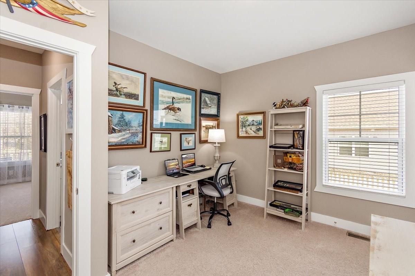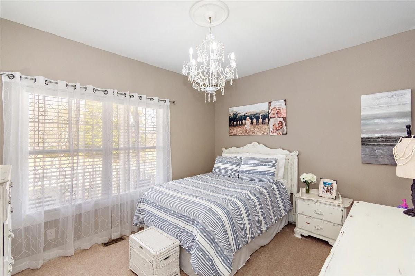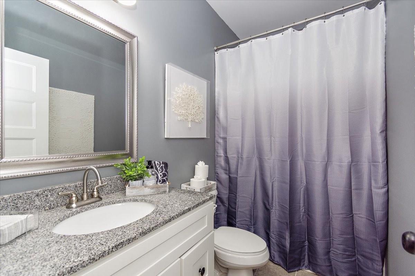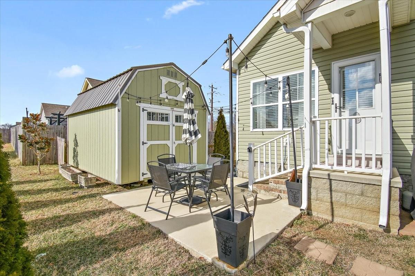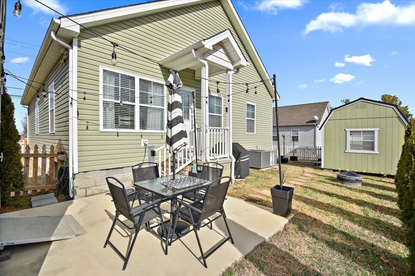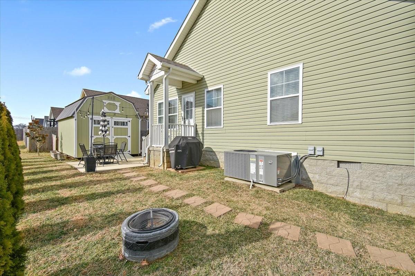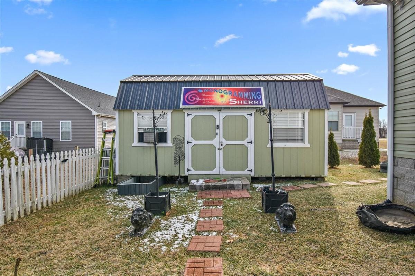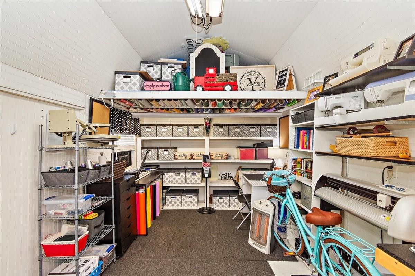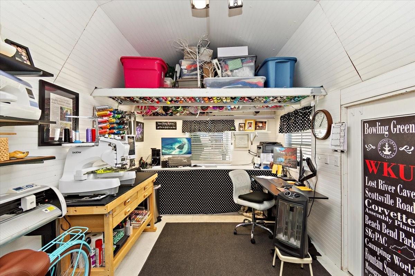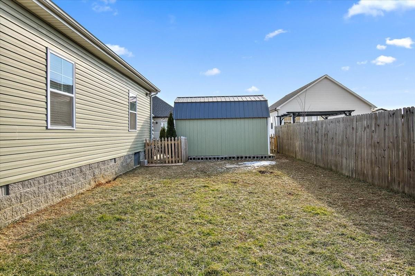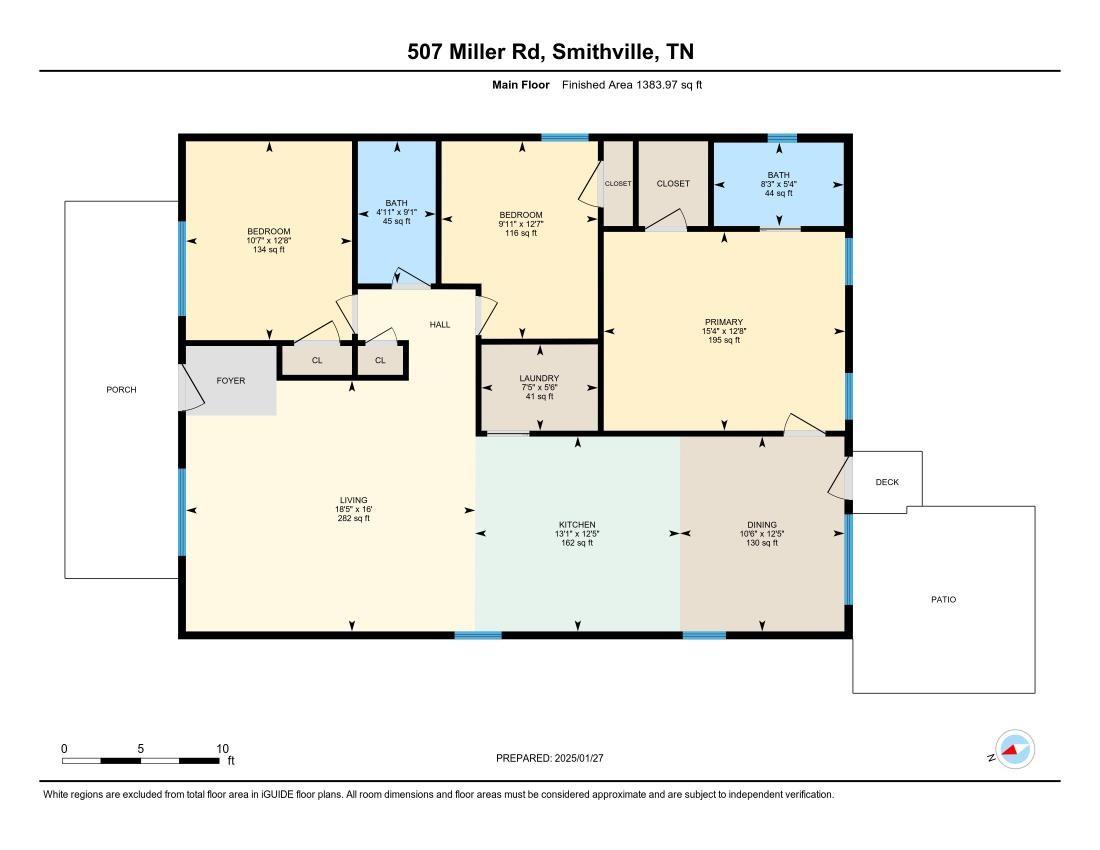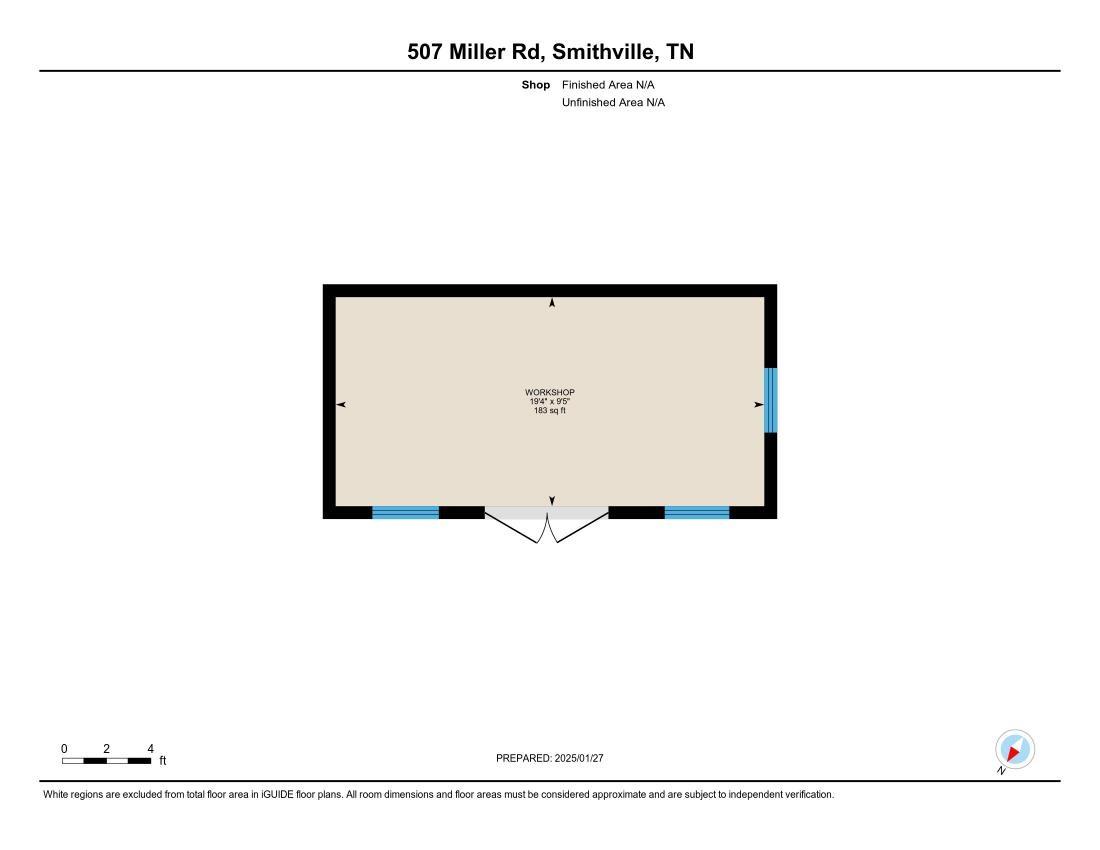 MIDDLE TENNESSEE REAL ESTATE
MIDDLE TENNESSEE REAL ESTATE
507 Miller Rd, Smithville, TN 37166 For Sale
Single Family Residence
- Single Family Residence
- Beds: 3
- Baths: 2
- 1,384 sq ft
Description
Charming and like-new, this adorable home offers a thoughtfully designed layout that caters to modern living while maintaining a cozy, inviting atmosphere. From its open floor plan to its array of functional and stylish features, every detail has been carefully considered to create a space where you can live, work, and relax with ease. With 3 spacious bedrooms and 2 full baths, this home is a bright and inviting atmosphere perfect for modern living. The kitchen is a chef’s dream, featuring granite countertops, a convenient spice cabinet pull-out, and ample storage. The home boasts stylish laminate flooring throughout the main living area, combining beauty and durability. This home also offers large closets and an actual laundry room. It truly is the perfect home! Step outside to discover a building perfect for a small business, workshop, or studio, with electricity and wifi adding versatility to the property. Whether you’re looking for a cozy family home or a space to grow your entrepreneurial dreams, this home checks all the boxes! Don’t miss your chance to make it yours! FYI, ramp will not convey and is a very easy removal, but it is needed until closing. Ask us about the Welcome Home Funds that could help with up to $20,000 for down payment assistance, closing costs or a rate buy down to see if you qualify!
Property Details
Status : Active
Source : RealTracs, Inc.
Address : 507 Miller Rd Smithville TN 37166
County : Dekalb County, TN
Property Type : Residential
Area : 1,384 sq. ft.
Year Built : 2019
Exterior Construction : Vinyl Siding
Floors : Carpet,Laminate,Tile
Heat : Central
HOA / Subdivision : Tuckers Landing
Listing Provided by : Coldwell Banker Southern Realty
MLS Status : Active
Listing # : RTC2784585
Schools near 507 Miller Rd, Smithville, TN 37166 :
Smithville Elementary, DeKalb Middle School, De Kalb County High School
Additional details
Virtual Tour URL : Click here for Virtual Tour
Heating : Yes
Parking Features : Concrete
Lot Size Area : 0.17 Sq. Ft.
Building Area Total : 1384 Sq. Ft.
Lot Size Acres : 0.17 Acres
Lot Size Dimensions : 75.00 X 100.00
Living Area : 1384 Sq. Ft.
Lot Features : Level
Office Phone : 6157580488
Number of Bedrooms : 3
Number of Bathrooms : 2
Full Bathrooms : 2
Accessibility Features : Smart Technology
Possession : Close Of Escrow
Cooling : 1
Architectural Style : Traditional
Patio and Porch Features : Porch,Covered,Patio
Levels : One
Basement : Crawl Space
Stories : 1
Utilities : Electricity Available,Water Available
Parking Space : 2
Sewer : Public Sewer
Location 507 Miller Rd, TN 37166
Directions to 507 Miller Rd, TN 37166
I-40 East to Exit 254 Right onto Alexandria Hwy. Turn Left onto Hwy 70. Turn Right onto Anthony Ave. Turn Right onto Miller Rd. Home is on the left 507 Miller Road.
Ready to Start the Conversation?
We're ready when you are.
 © 2026 Listings courtesy of RealTracs, Inc. as distributed by MLS GRID. IDX information is provided exclusively for consumers' personal non-commercial use and may not be used for any purpose other than to identify prospective properties consumers may be interested in purchasing. The IDX data is deemed reliable but is not guaranteed by MLS GRID and may be subject to an end user license agreement prescribed by the Member Participant's applicable MLS. Based on information submitted to the MLS GRID as of January 21, 2026 10:00 PM CST. All data is obtained from various sources and may not have been verified by broker or MLS GRID. Supplied Open House Information is subject to change without notice. All information should be independently reviewed and verified for accuracy. Properties may or may not be listed by the office/agent presenting the information. Some IDX listings have been excluded from this website.
© 2026 Listings courtesy of RealTracs, Inc. as distributed by MLS GRID. IDX information is provided exclusively for consumers' personal non-commercial use and may not be used for any purpose other than to identify prospective properties consumers may be interested in purchasing. The IDX data is deemed reliable but is not guaranteed by MLS GRID and may be subject to an end user license agreement prescribed by the Member Participant's applicable MLS. Based on information submitted to the MLS GRID as of January 21, 2026 10:00 PM CST. All data is obtained from various sources and may not have been verified by broker or MLS GRID. Supplied Open House Information is subject to change without notice. All information should be independently reviewed and verified for accuracy. Properties may or may not be listed by the office/agent presenting the information. Some IDX listings have been excluded from this website.
