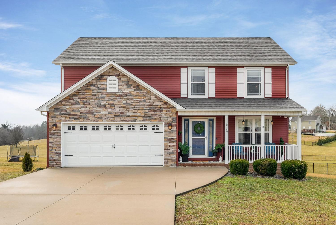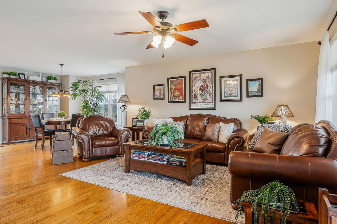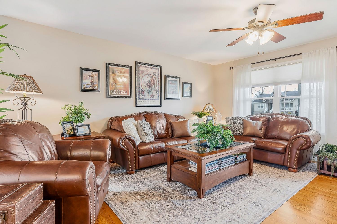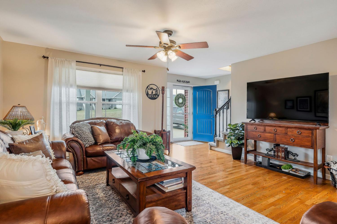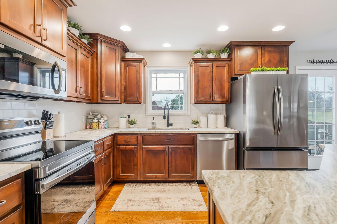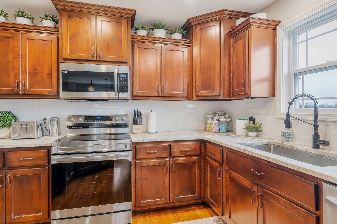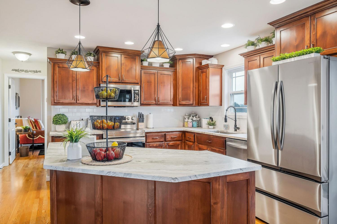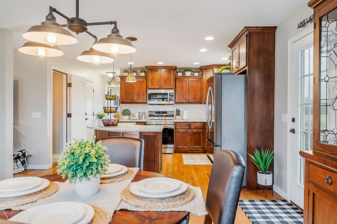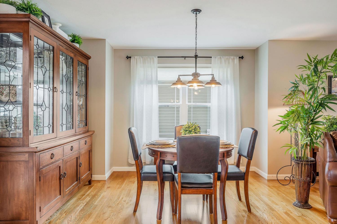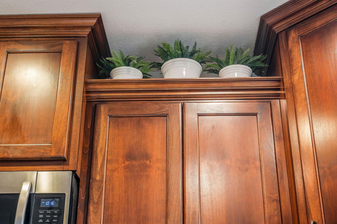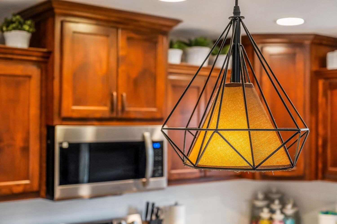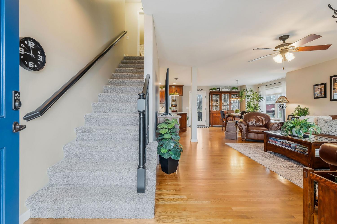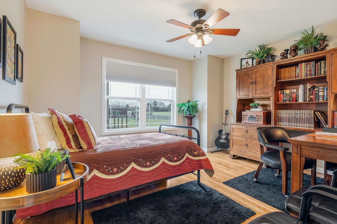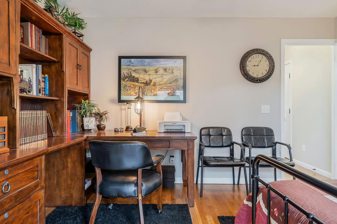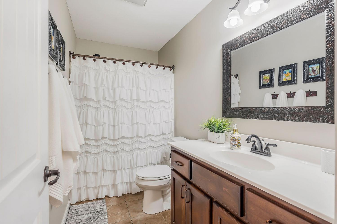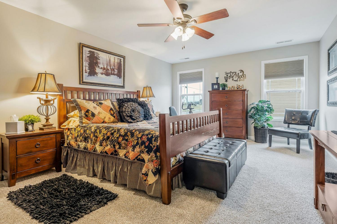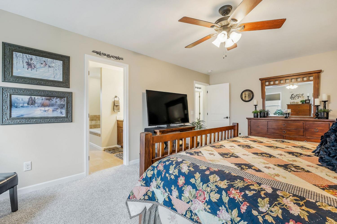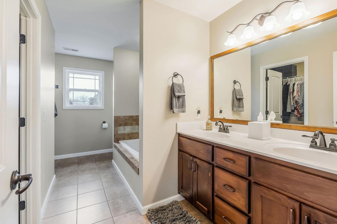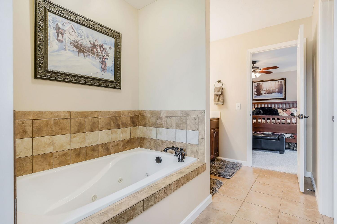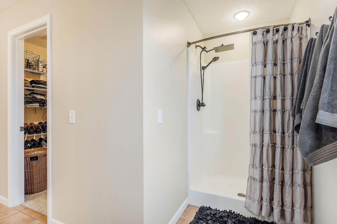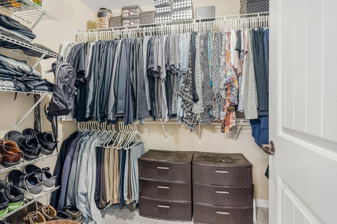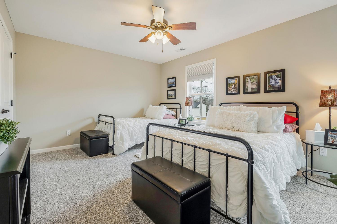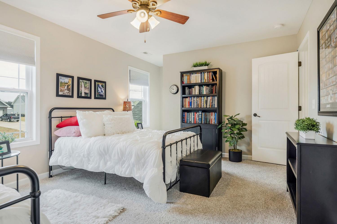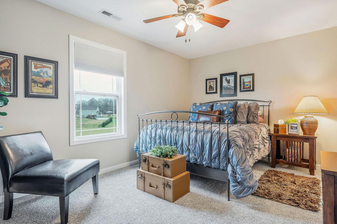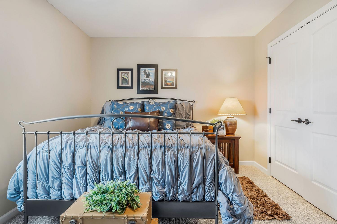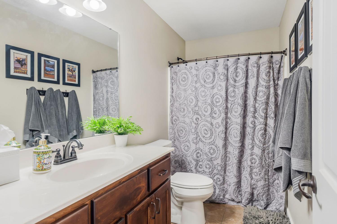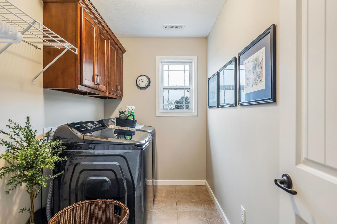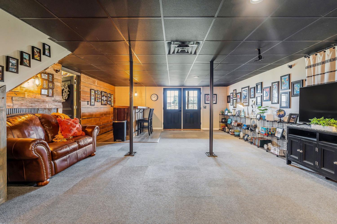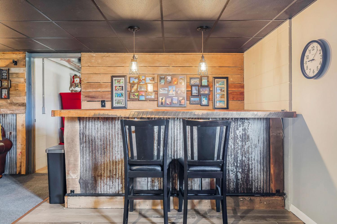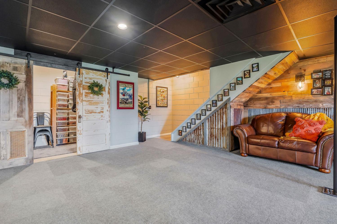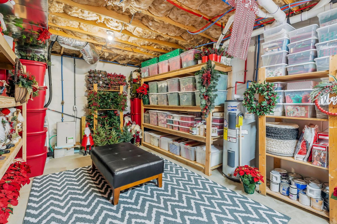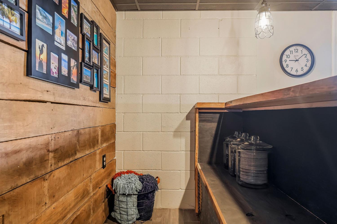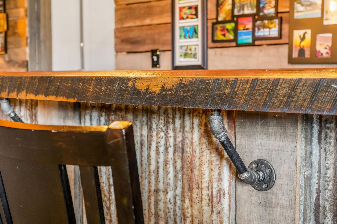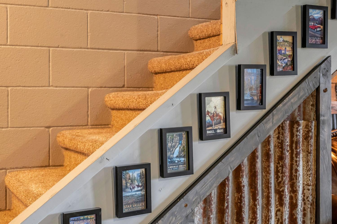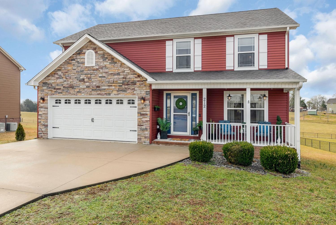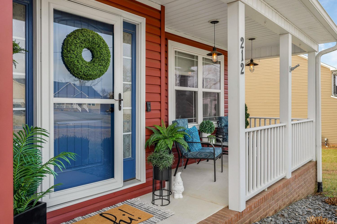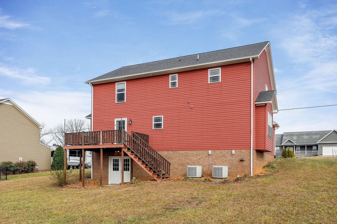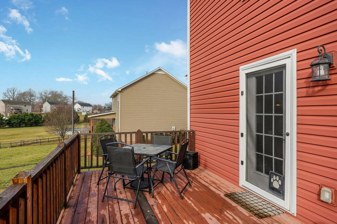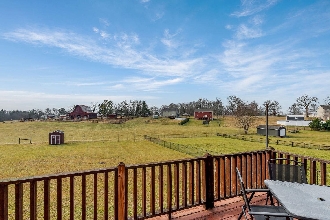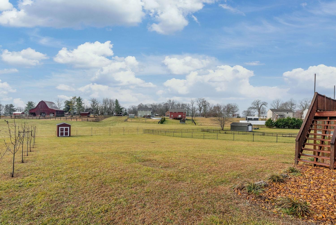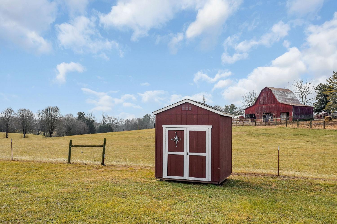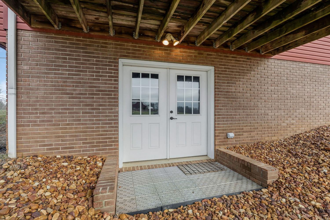 MIDDLE TENNESSEE REAL ESTATE
MIDDLE TENNESSEE REAL ESTATE
212 Pistole Rd, Sparta, TN 38583 For Sale
Single Family Residence
- Single Family Residence
- Beds: 4
- Baths: 3
- 2,952 sq ft
Description
This exceptional home offers almost 3000 square feet of ample space & meticulous maintenance, boasting abundant storage throughout. The main level showcases attractive hardwood flooring, an open floor plan, & a pretty island kitchen with breakfast bar, stunning brand-new Granite leather look countertops + newer stainless appliances. Also included on the main level is a bedroom currently used as an office & a full bath. Upstairs, you will find three generously sized bedrooms, two full baths, & a roomy walk in laundry room with built in cabinetry. The primary suite includes a walk-in closet, dual sinks, a soaking tub, & walk-in shower. The finished basement provides a wonderful workshop / storm shelter area & a flex / bonus room with a custom built-in bar that is ideal for a media room & entertaining family and friends. French doors give walk out access to the spacious backyard & storage building. Additional features include main level 2-car garage, covered front porch, & a back deck to enjoy the view. In the kitchen, brand new Granite leather look counter tops were recently added, along with newer stainless appliances in the Fall of 2024. New carpet, new paint and new front porch railings have recently been done. Home has two HVAC systems. A MUST SEE!
Property Details
Status : Active
Source : RealTracs, Inc.
County : White County, TN
Property Type : Residential
Area : 2,952 sq. ft.
Year Built : 2013
Exterior Construction : Stone,Vinyl Siding
Floors : Carpet,Wood,Tile
Heat : Central,Electric
HOA / Subdivision : Athens Acres S/D
Listing Provided by : American Way Real Estate
MLS Status : Active
Listing # : RTC2784619
Schools near 212 Pistole Rd, Sparta, TN 38583 :
Northfield Elementary School, White Co Middle School, White County High School
Additional details
Heating : Yes
Parking Features : Garage Door Opener,Garage Faces Front
Lot Size Area : 0.46 Sq. Ft.
Building Area Total : 2952 Sq. Ft.
Lot Size Acres : 0.46 Acres
Lot Size Dimensions : 90X225
Living Area : 2952 Sq. Ft.
Lot Features : Cleared,Level,Views
Office Phone : 9315269581
Number of Bedrooms : 4
Number of Bathrooms : 3
Full Bathrooms : 3
Possession : Negotiable
Cooling : 1
Garage Spaces : 2
Architectural Style : Traditional
Patio and Porch Features : Porch,Covered,Deck
Levels : Three Or More
Basement : Finished
Stories : 2
Utilities : Electricity Available,Water Available,Cable Connected
Parking Space : 2
Sewer : Septic Tank
Virtual Tour
Location 212 Pistole Rd, TN 38583
Directions to 212 Pistole Rd, TN 38583
FROM PCCH: S. on Jefferson Ave. Take Hwy 111 S to Old Kentucky Rd Exit. Turn right onto Hwy 136 and keep left. Right at 2nd stop sign on Burgess Falls Rd. Right onto Pistole Rd. Home on right.
Ready to Start the Conversation?
We're ready when you are.
 © 2026 Listings courtesy of RealTracs, Inc. as distributed by MLS GRID. IDX information is provided exclusively for consumers' personal non-commercial use and may not be used for any purpose other than to identify prospective properties consumers may be interested in purchasing. The IDX data is deemed reliable but is not guaranteed by MLS GRID and may be subject to an end user license agreement prescribed by the Member Participant's applicable MLS. Based on information submitted to the MLS GRID as of January 21, 2026 10:00 PM CST. All data is obtained from various sources and may not have been verified by broker or MLS GRID. Supplied Open House Information is subject to change without notice. All information should be independently reviewed and verified for accuracy. Properties may or may not be listed by the office/agent presenting the information. Some IDX listings have been excluded from this website.
© 2026 Listings courtesy of RealTracs, Inc. as distributed by MLS GRID. IDX information is provided exclusively for consumers' personal non-commercial use and may not be used for any purpose other than to identify prospective properties consumers may be interested in purchasing. The IDX data is deemed reliable but is not guaranteed by MLS GRID and may be subject to an end user license agreement prescribed by the Member Participant's applicable MLS. Based on information submitted to the MLS GRID as of January 21, 2026 10:00 PM CST. All data is obtained from various sources and may not have been verified by broker or MLS GRID. Supplied Open House Information is subject to change without notice. All information should be independently reviewed and verified for accuracy. Properties may or may not be listed by the office/agent presenting the information. Some IDX listings have been excluded from this website.
