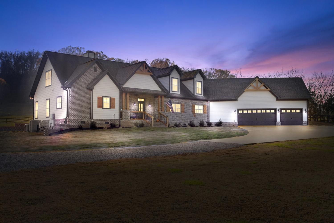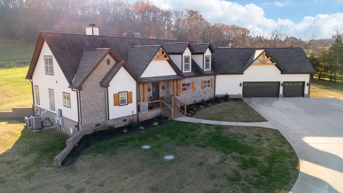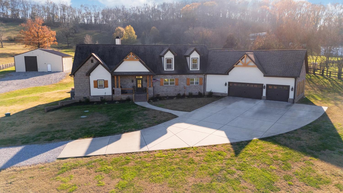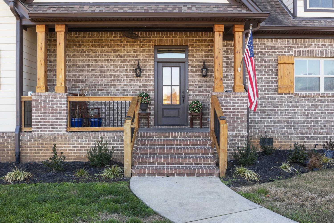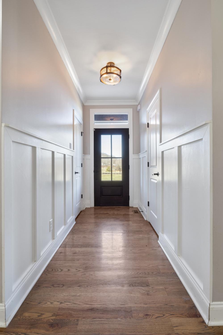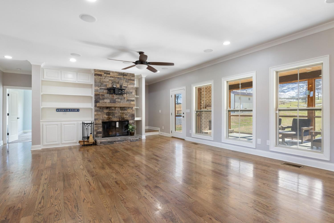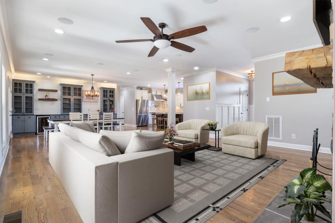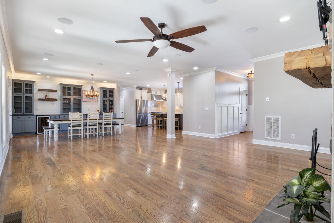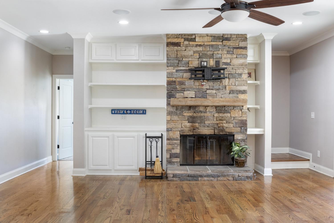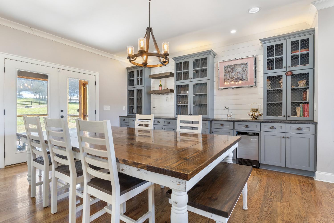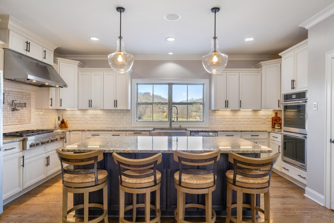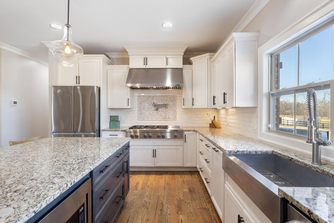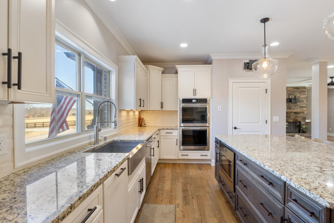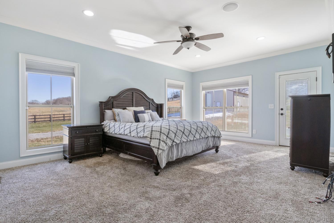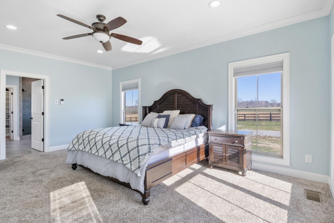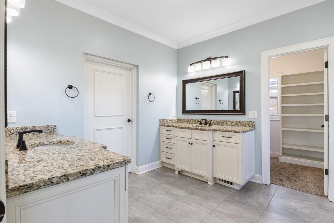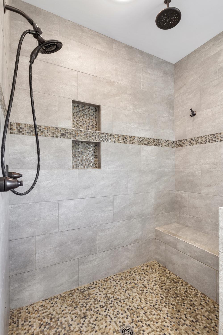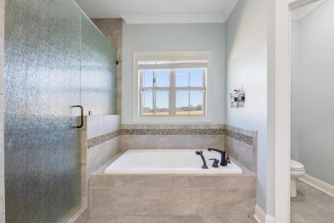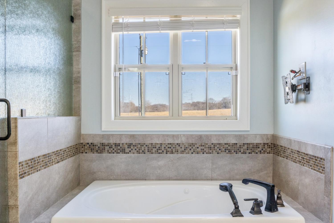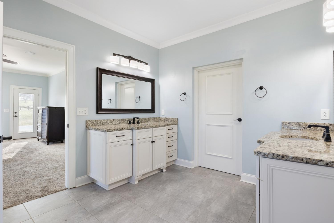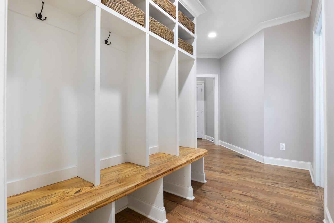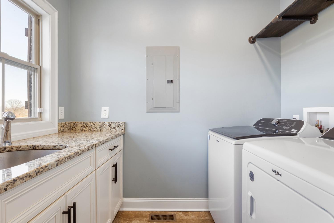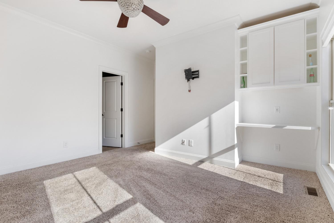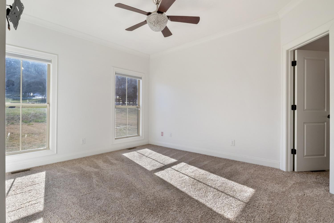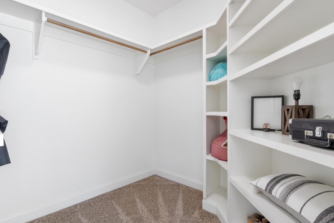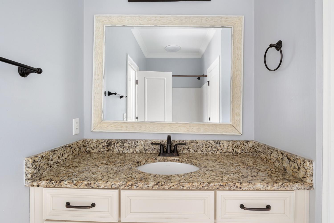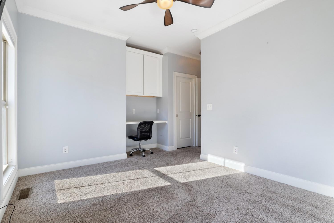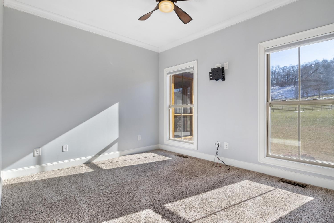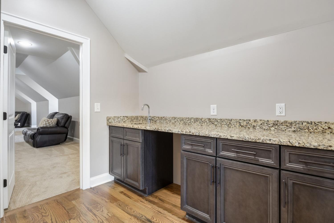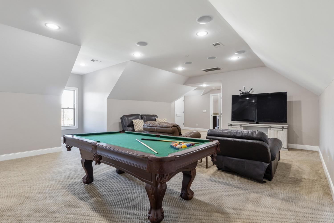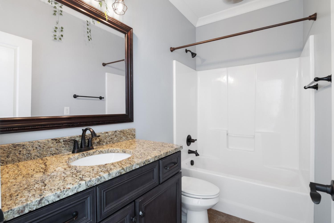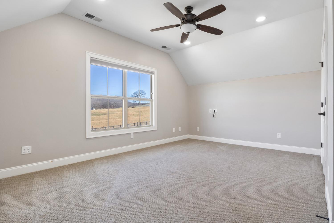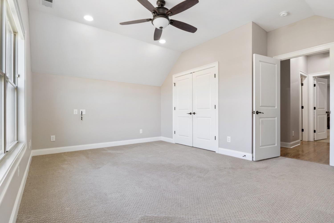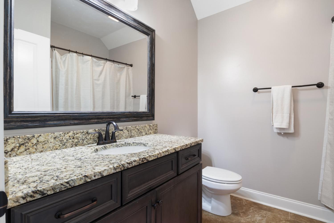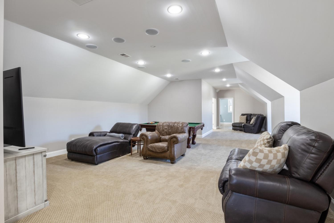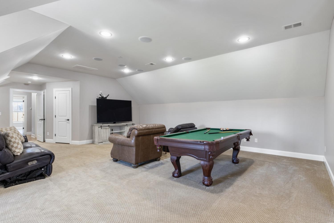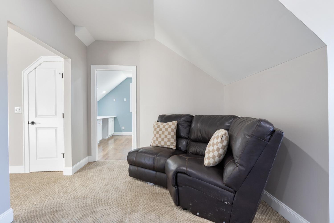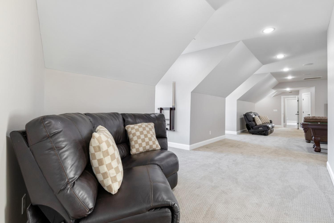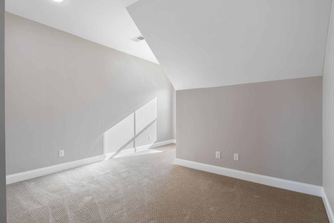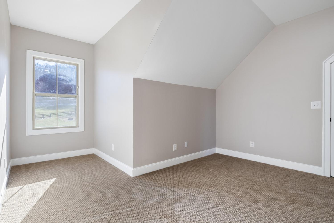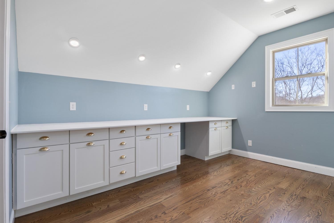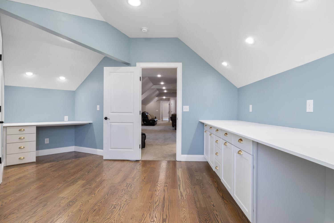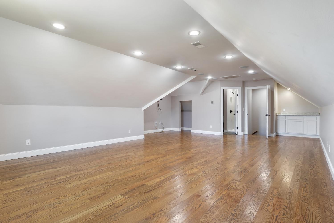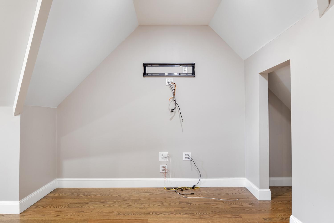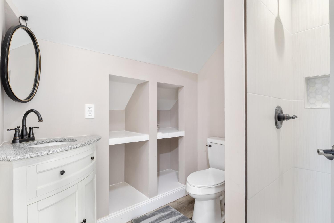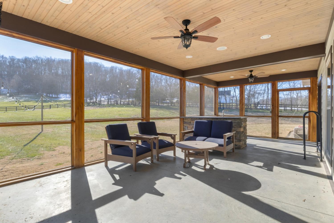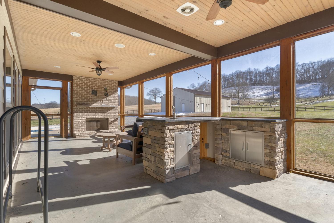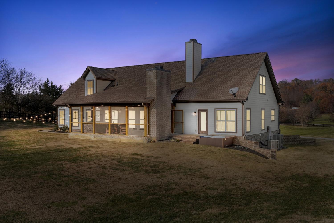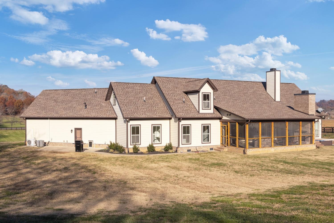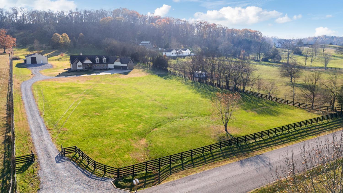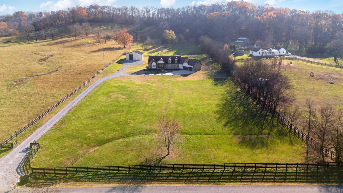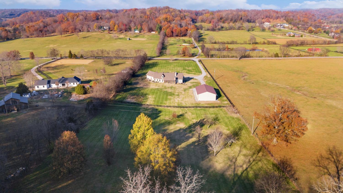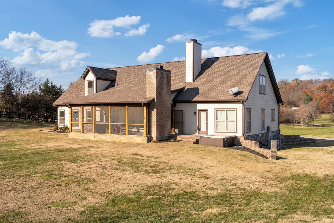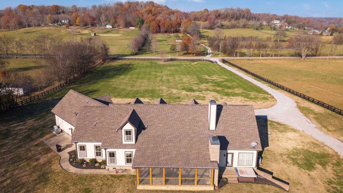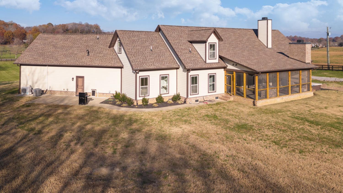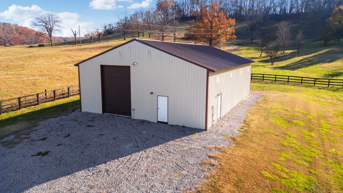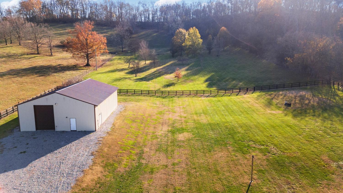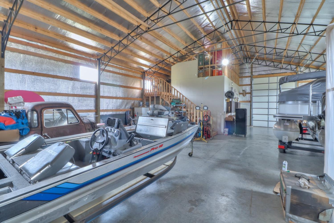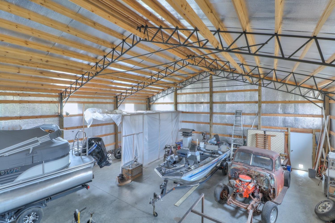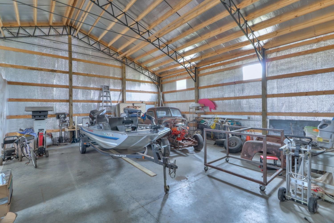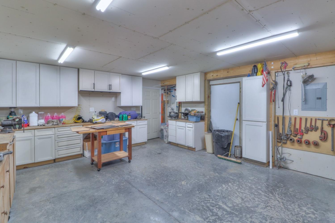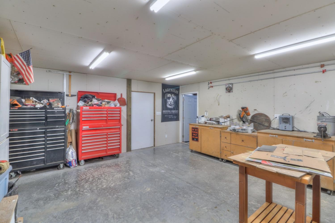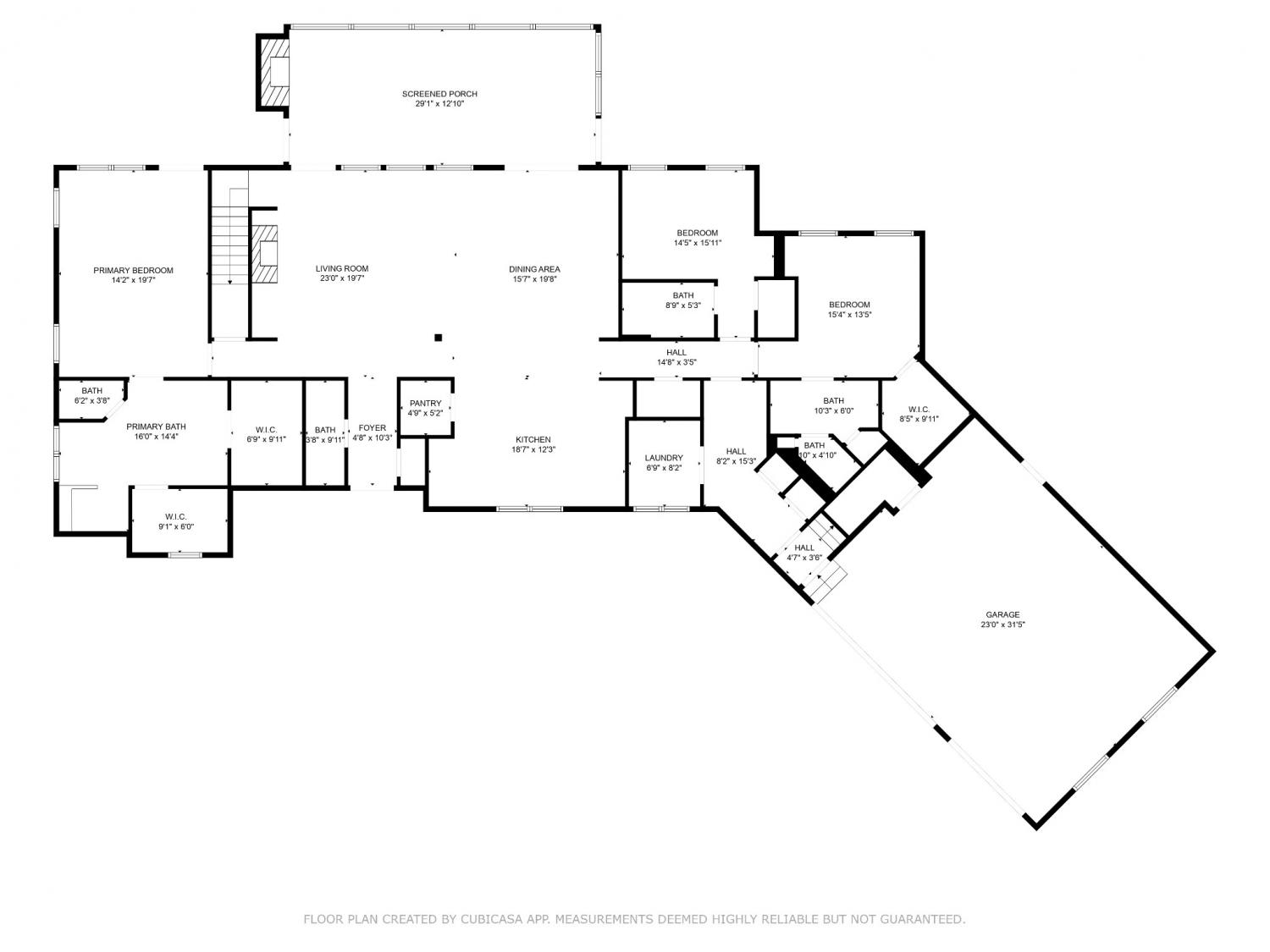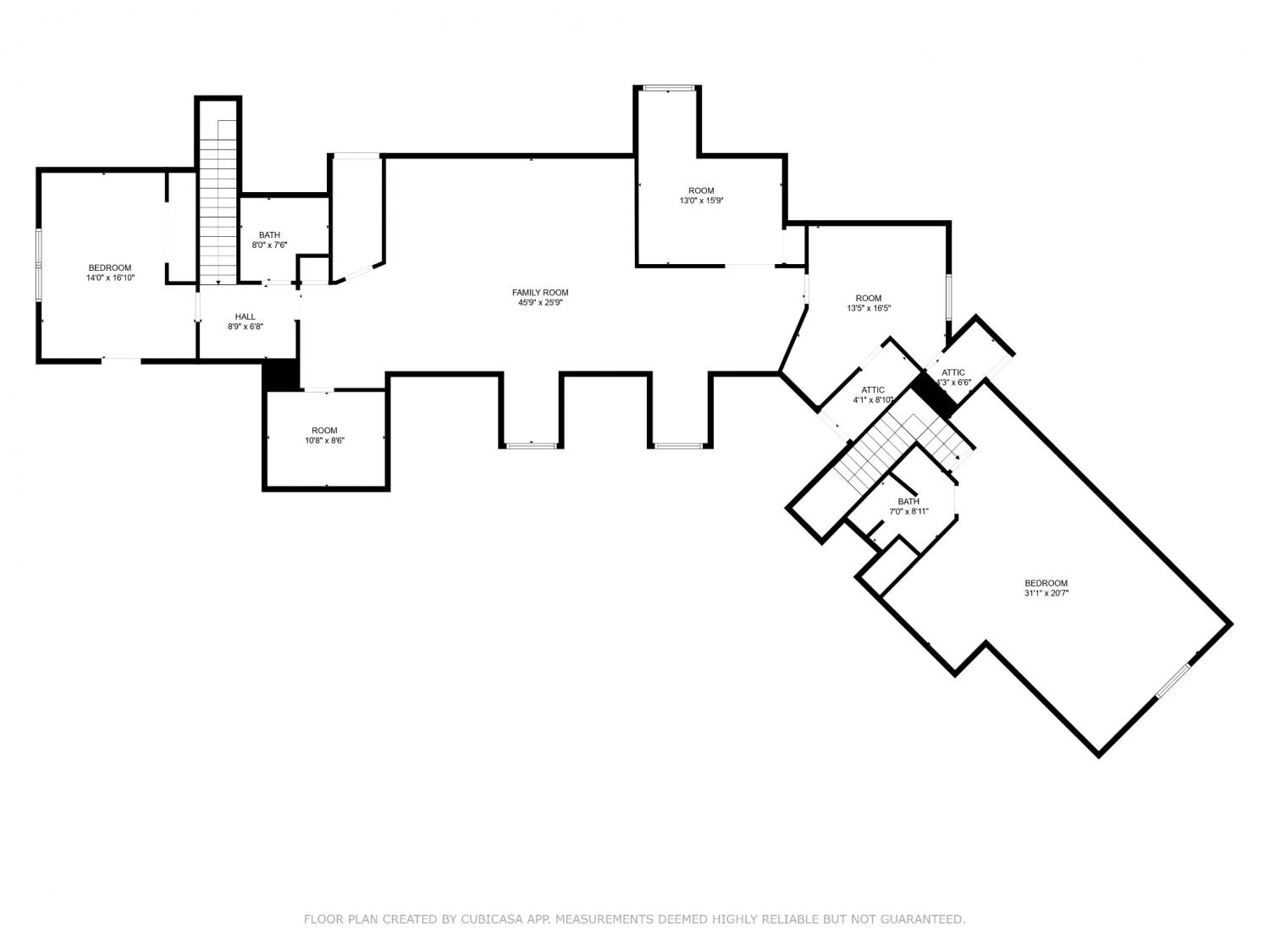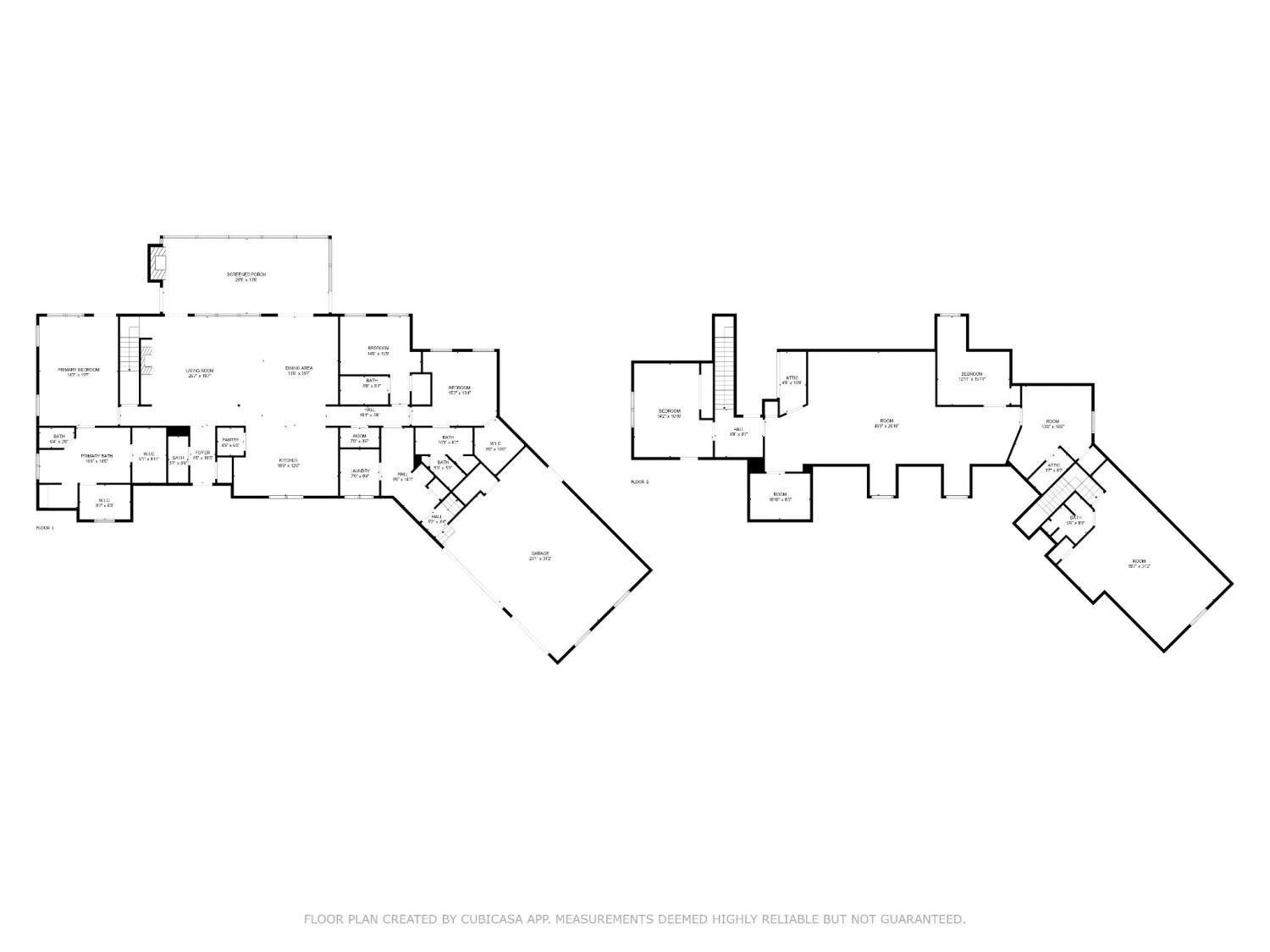 MIDDLE TENNESSEE REAL ESTATE
MIDDLE TENNESSEE REAL ESTATE
1975 Evergreen Rd, Thompsons Station, TN 37179 For Sale
Single Family Residence
- Single Family Residence
- Beds: 4
- Baths: 6
- 5,094 sq ft
Description
Nestled on nearly 6 private acres with 5 fenced, this 4-bedroom, 5.5-bathroom home offers a spacious and flexible layout designed for both comfort and functionality. The main level features 3 bedrooms, including a luxurious primary suite with separate vanities, two walk-in closets and one that serves as a safe room. There is so much versatility with this home that also includes a dedicated craft room/office, bonus room, space for a gym, and a large rec room—ideal for hobbies and entertaining. Convenience is key, with a mudroom offering space for a second fridge and a well-equipped laundry room right off the garage entrance. The outdoor living area features a screened-in patio with a fireplace, wet bar with leathered granite, and a gas line for BBQs. The 3-car garage is climate-controlled with a mini split system for heating and cooling, built-in cabinets and an additional refrigerator outlet. The property also comes with a 40'x60' two-story workshop, complete with air lines, 220V power, 30- and 50-amp plugs, and an RV door—perfect for any project or storage need. Plus, an approved second perc site for a 2-bedroom guest house or pool house adds even more potential to this already impressive property. With its combination of luxury, functionality, and space, this home offers endless possibilities!
Property Details
Status : Active
Source : RealTracs, Inc.
Address : 1975 Evergreen Rd Thompsons Station TN 37179
County : Williamson County, TN
Property Type : Residential
Area : 5,094 sq. ft.
Yard : Full
Year Built : 2017
Exterior Construction : Masonite,Brick
Floors : Carpet,Wood,Tile
Heat : Electric,Propane
HOA / Subdivision : Morison Todd
Listing Provided by : Onward Real Estate
MLS Status : Active
Listing # : RTC2784896
Schools near 1975 Evergreen Rd, Thompsons Station, TN 37179 :
Heritage Elementary, Heritage Middle School, Independence High School
Additional details
Heating : Yes
Parking Features : Garage Faces Front
Lot Size Area : 5.74 Sq. Ft.
Building Area Total : 5094 Sq. Ft.
Lot Size Acres : 5.74 Acres
Living Area : 5094 Sq. Ft.
Lot Features : Level
Office Phone : 6156568599
Number of Bedrooms : 4
Number of Bathrooms : 6
Full Bathrooms : 5
Half Bathrooms : 1
Possession : Close Of Escrow
Cooling : 1
Garage Spaces : 3
Patio and Porch Features : Patio,Screened
Levels : Two
Basement : Crawl Space
Stories : 2
Utilities : Water Available
Parking Space : 3
Sewer : Septic Tank
Location 1975 Evergreen Rd, TN 37179
Directions to 1975 Evergreen Rd, TN 37179
From Nashville take I-65 S to I-840 W then take Exit 23 (Carters Creek PK), turn left onto Carters Creek Pk, turn left onto Popes Chapel, turn left onto Evergreen Road, 1975 Evergreen Road is on the right.
Ready to Start the Conversation?
We're ready when you are.
 © 2026 Listings courtesy of RealTracs, Inc. as distributed by MLS GRID. IDX information is provided exclusively for consumers' personal non-commercial use and may not be used for any purpose other than to identify prospective properties consumers may be interested in purchasing. The IDX data is deemed reliable but is not guaranteed by MLS GRID and may be subject to an end user license agreement prescribed by the Member Participant's applicable MLS. Based on information submitted to the MLS GRID as of February 21, 2026 10:00 PM CST. All data is obtained from various sources and may not have been verified by broker or MLS GRID. Supplied Open House Information is subject to change without notice. All information should be independently reviewed and verified for accuracy. Properties may or may not be listed by the office/agent presenting the information. Some IDX listings have been excluded from this website.
© 2026 Listings courtesy of RealTracs, Inc. as distributed by MLS GRID. IDX information is provided exclusively for consumers' personal non-commercial use and may not be used for any purpose other than to identify prospective properties consumers may be interested in purchasing. The IDX data is deemed reliable but is not guaranteed by MLS GRID and may be subject to an end user license agreement prescribed by the Member Participant's applicable MLS. Based on information submitted to the MLS GRID as of February 21, 2026 10:00 PM CST. All data is obtained from various sources and may not have been verified by broker or MLS GRID. Supplied Open House Information is subject to change without notice. All information should be independently reviewed and verified for accuracy. Properties may or may not be listed by the office/agent presenting the information. Some IDX listings have been excluded from this website.
