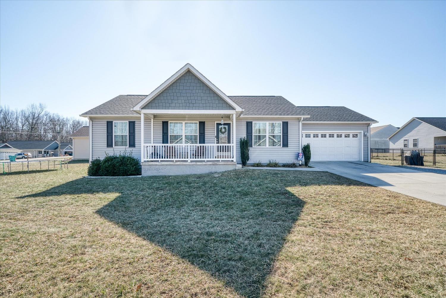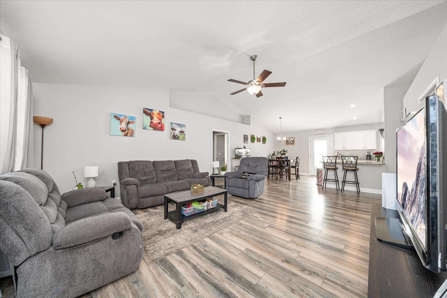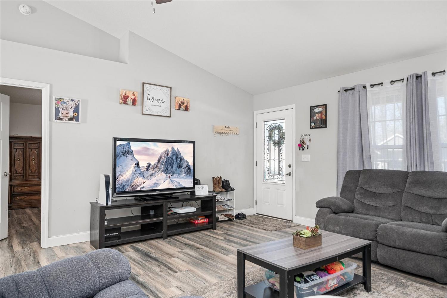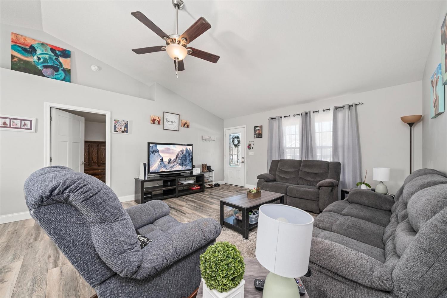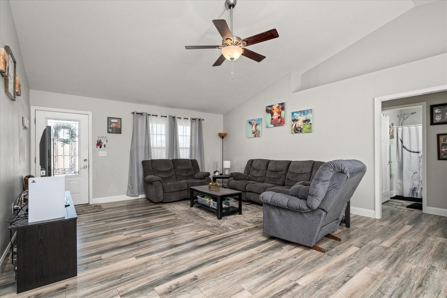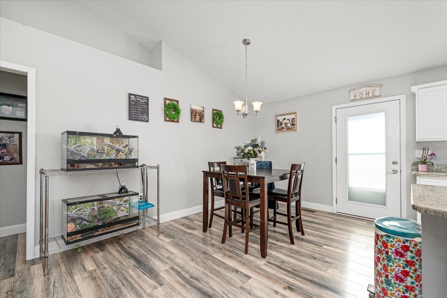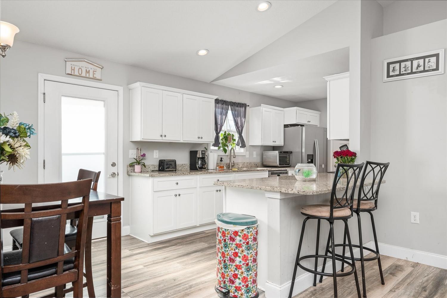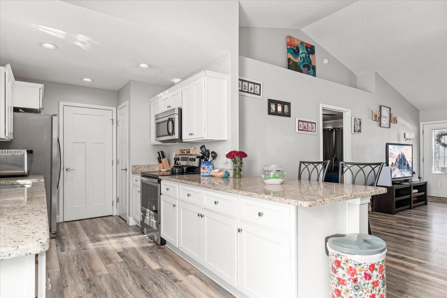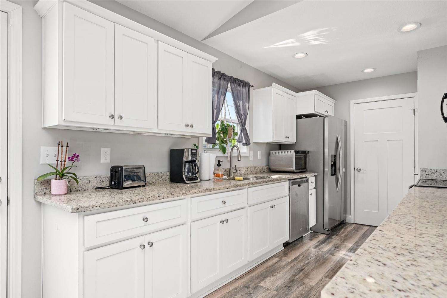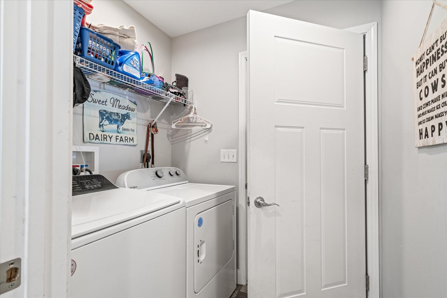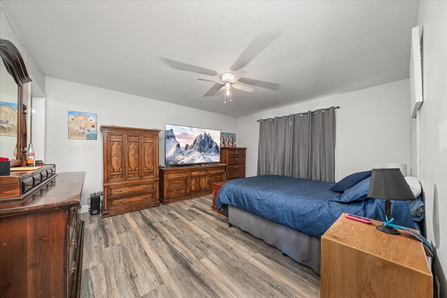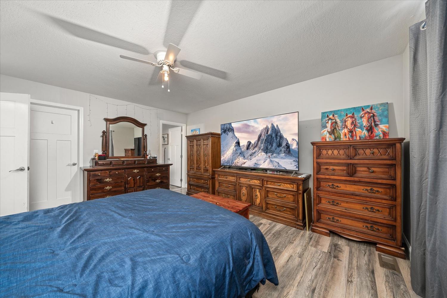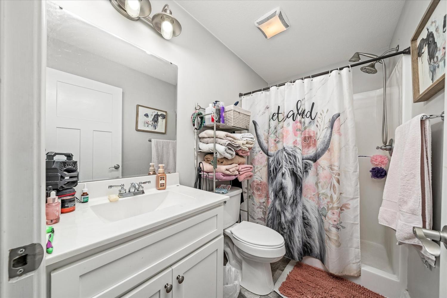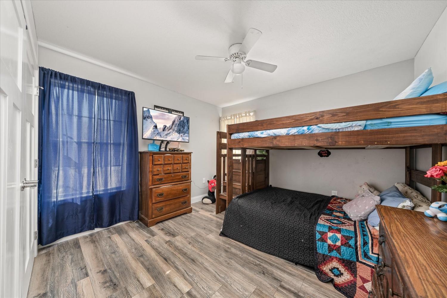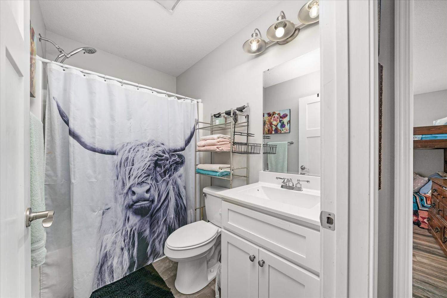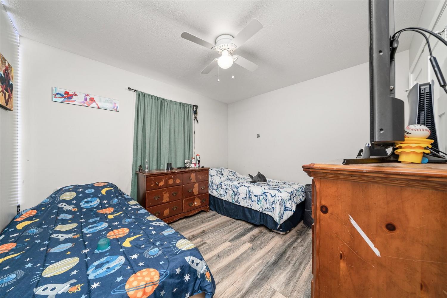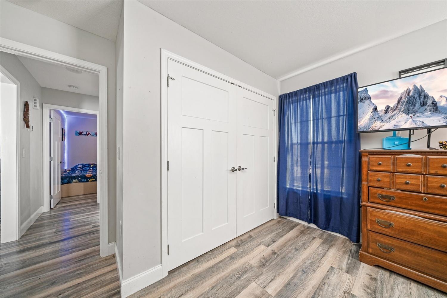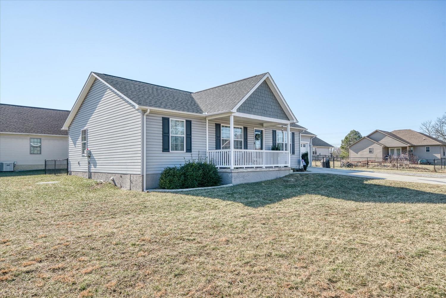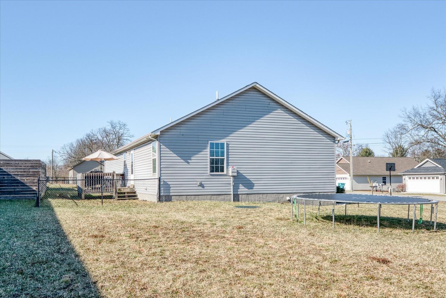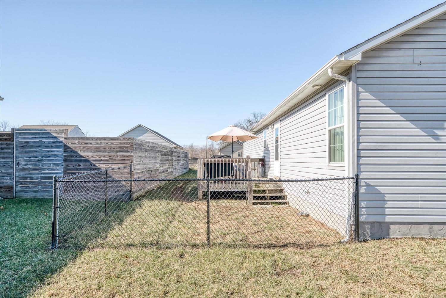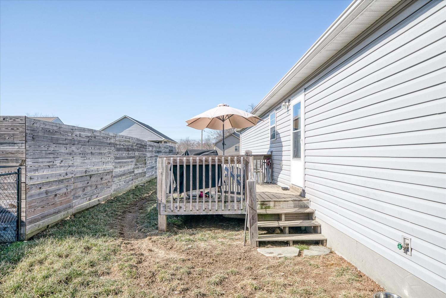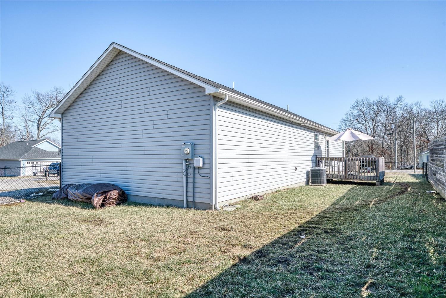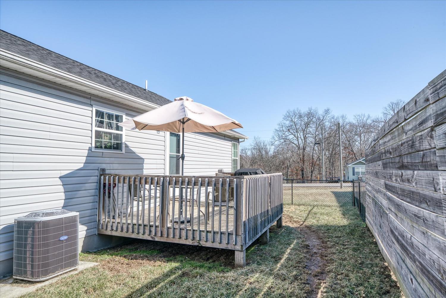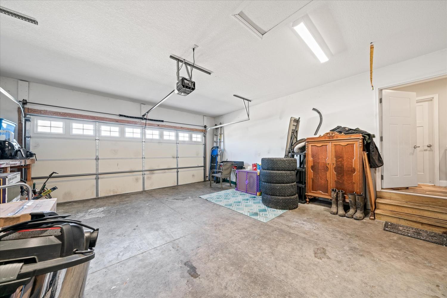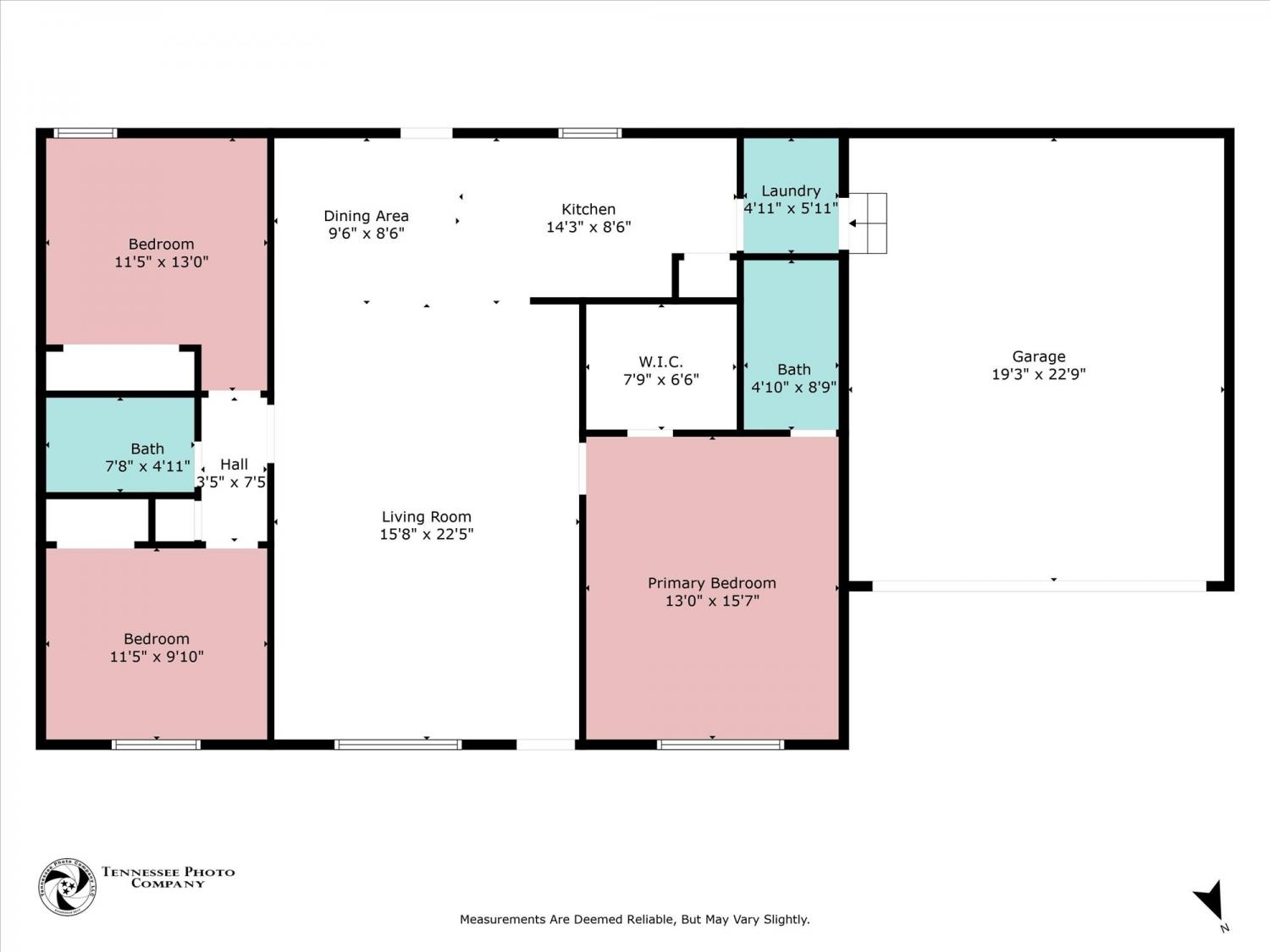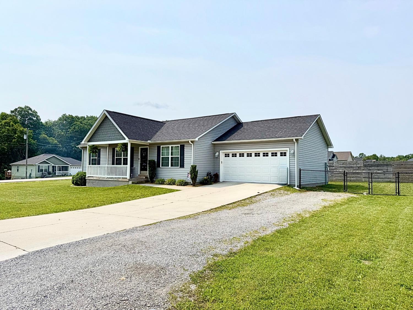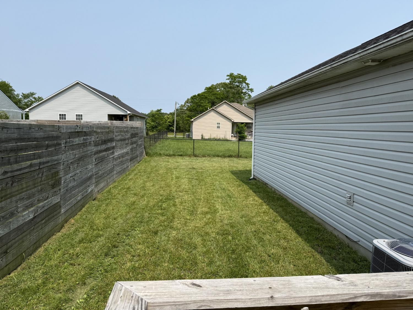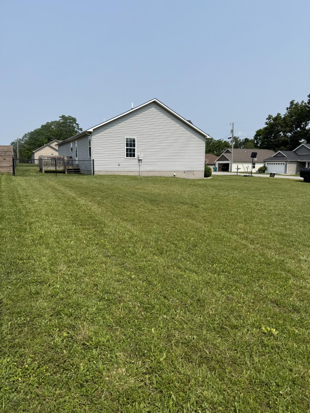 MIDDLE TENNESSEE REAL ESTATE
MIDDLE TENNESSEE REAL ESTATE
235 Panther Valley Rd, Crossville, TN 38555 For Sale
Single Family Residence
- Single Family Residence
- Beds: 3
- Baths: 2
- 1,344 sq ft
Description
Modern Comfort Meets Timeless Charm This beautifully built 2019 home offers 1,344 sq ft of thoughtfully designed living space with 3 bedrooms and 2 bathrooms. Located within city limits in a desirable neighborhood, it is zoned for Stone Elementary and Stone High School, making it perfect for families seeking quality education nearby. Step inside to a semi-open floor plan featuring a split-bedroom layout that maximizes privacy and functionality. The spacious living areas flow effortlessly into a well-appointed kitchen equipped with granite countertops, stainless steel appliances, a pantry, and ample prep space—ideal for everyday meals and entertaining. The large primary suite is a true retreat, complete with a walk-in closet and walk-in shower. Convenience is key with a laundry room that provides direct access to the garage. Enjoy outdoor living with an enclosed, partially fenced yard situated on a corner lot, perfect for pets or gardening. A back deck offers a great space for dining or relaxing, while the covered front porch adds welcoming charm. Additional highlights include an extended driveway with plenty of parking, an oversized one-car garage with built-in shelving for extra storage, and an encapsulated crawlspace enhancing the home's durability. This home perfectly blends modern features with classic appeal—don't miss your chance to make it yours! *Buyer to verify all information prior to purchase.*
Property Details
Status : Active
Source : RealTracs, Inc.
Address : 235 Panther Valley Rd Crossville TN 38555
County : Cumberland County, TN
Property Type : Residential
Area : 1,344 sq. ft.
Yard : Partial
Year Built : 2019
Exterior Construction : Frame
Floors : Carpet,Laminate,Vinyl
Heat : Central,Electric
HOA / Subdivision : Panther Valley Subd Ph 2
Listing Provided by : HIGHLANDS ELITE REAL ESTATE
MLS Status : Active
Listing # : RTC2784929
Schools near 235 Panther Valley Rd, Crossville, TN 38555 :
Glenn Martin Elementary, Glenn Martin Elementary, Cumberland County High School
Additional details
Heating : Yes
Parking Features : Attached
Lot Size Area : 0.27 Sq. Ft.
Building Area Total : 1344 Sq. Ft.
Lot Size Acres : 0.27 Acres
Lot Size Dimensions : 63.04 X 138.04 IRR
Living Area : 1344 Sq. Ft.
Office Phone : 9317106070
Number of Bedrooms : 3
Number of Bathrooms : 2
Full Bathrooms : 2
Possession : Close Of Escrow
Cooling : 1
Garage Spaces : 1
Architectural Style : Ranch
Patio and Porch Features : Porch,Covered,Deck
Levels : One
Basement : Crawl Space
Stories : 1
Utilities : Water Available
Parking Space : 1
Sewer : Public Sewer
Location 235 Panther Valley Rd, TN 38555
Directions to 235 Panther Valley Rd, TN 38555
From Genesis Rd: Turn onto Wayne Ave. Turn LEFT onto County Garage Rd. Turn RIGHT onto the second Panther Valley Rd entrance. House will be on the Right.
Ready to Start the Conversation?
We're ready when you are.
 © 2026 Listings courtesy of RealTracs, Inc. as distributed by MLS GRID. IDX information is provided exclusively for consumers' personal non-commercial use and may not be used for any purpose other than to identify prospective properties consumers may be interested in purchasing. The IDX data is deemed reliable but is not guaranteed by MLS GRID and may be subject to an end user license agreement prescribed by the Member Participant's applicable MLS. Based on information submitted to the MLS GRID as of January 22, 2026 10:00 AM CST. All data is obtained from various sources and may not have been verified by broker or MLS GRID. Supplied Open House Information is subject to change without notice. All information should be independently reviewed and verified for accuracy. Properties may or may not be listed by the office/agent presenting the information. Some IDX listings have been excluded from this website.
© 2026 Listings courtesy of RealTracs, Inc. as distributed by MLS GRID. IDX information is provided exclusively for consumers' personal non-commercial use and may not be used for any purpose other than to identify prospective properties consumers may be interested in purchasing. The IDX data is deemed reliable but is not guaranteed by MLS GRID and may be subject to an end user license agreement prescribed by the Member Participant's applicable MLS. Based on information submitted to the MLS GRID as of January 22, 2026 10:00 AM CST. All data is obtained from various sources and may not have been verified by broker or MLS GRID. Supplied Open House Information is subject to change without notice. All information should be independently reviewed and verified for accuracy. Properties may or may not be listed by the office/agent presenting the information. Some IDX listings have been excluded from this website.
