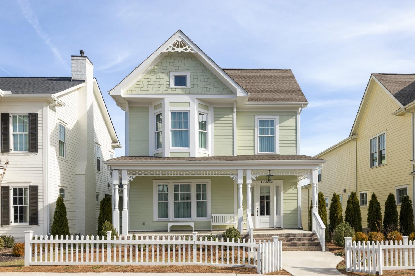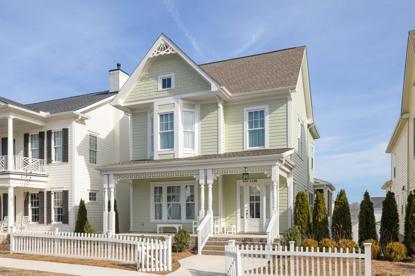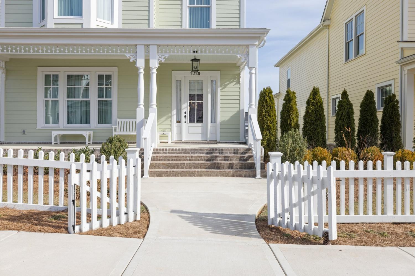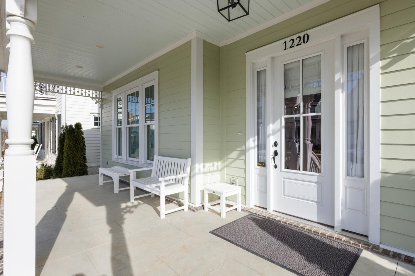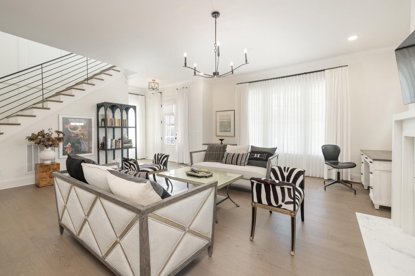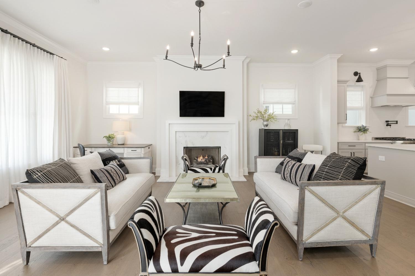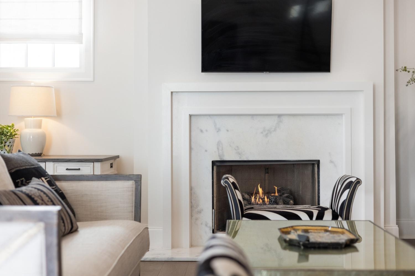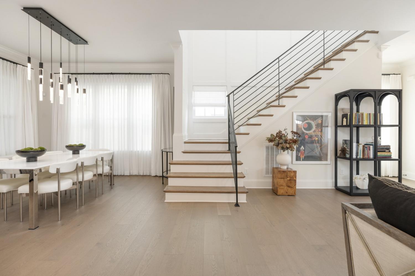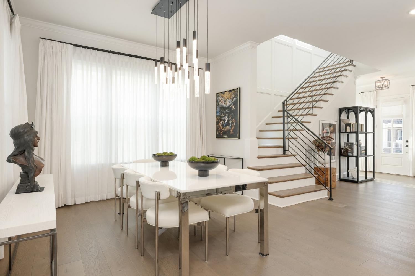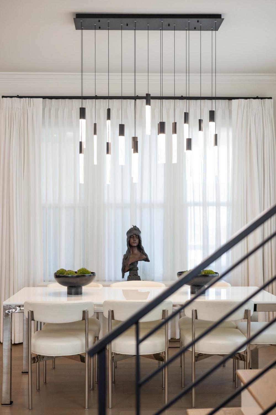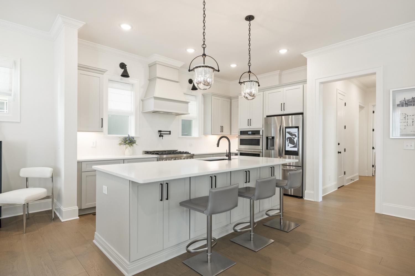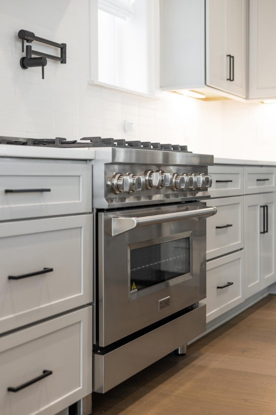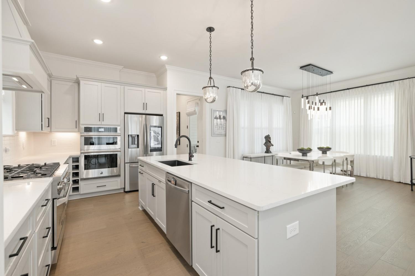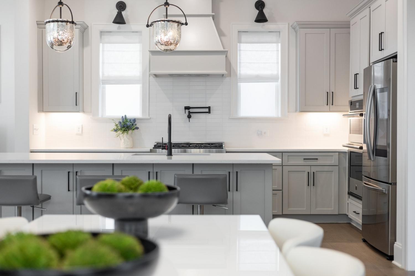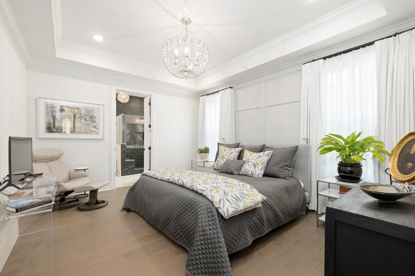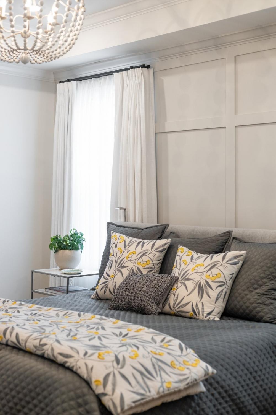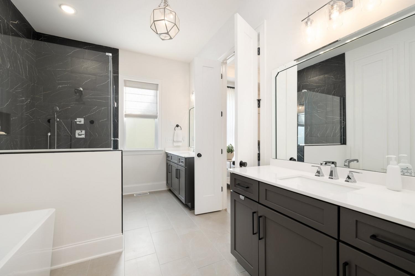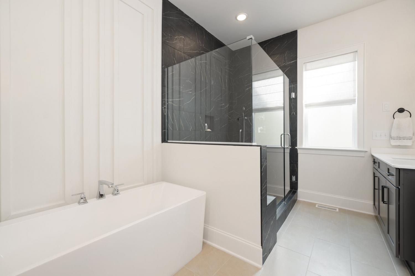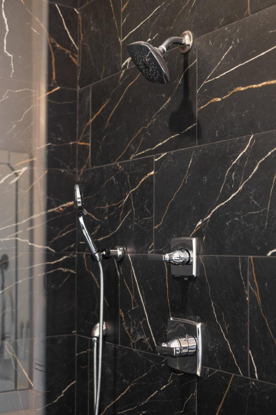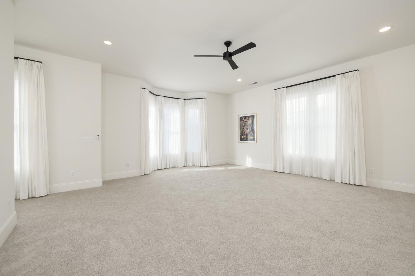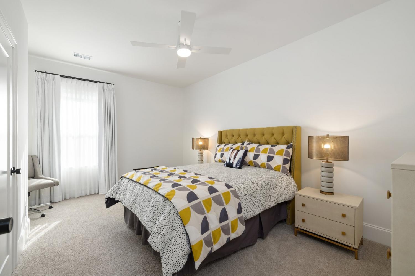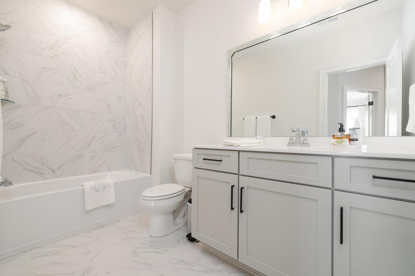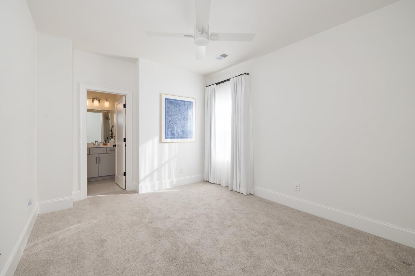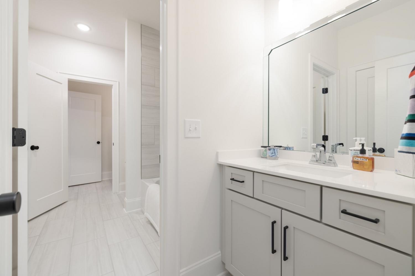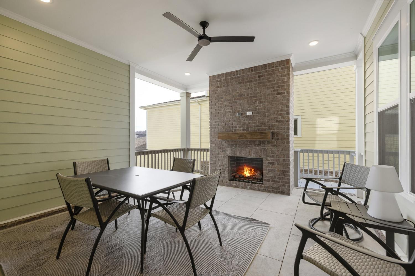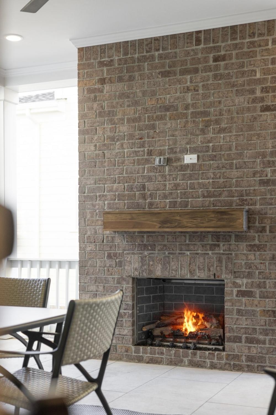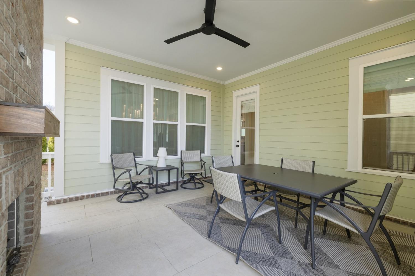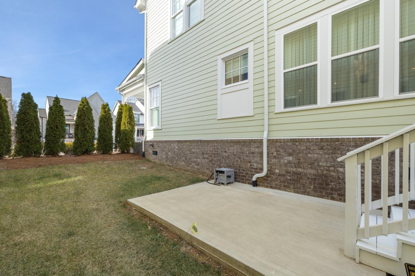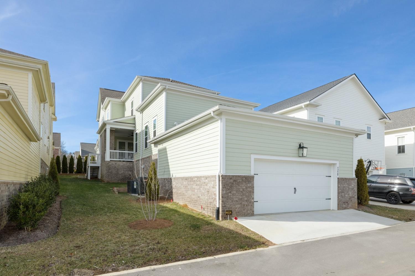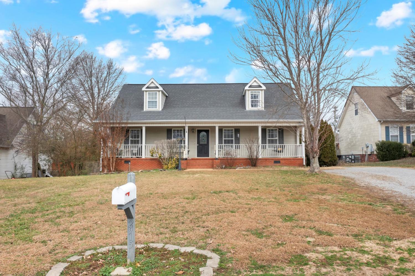 MIDDLE TENNESSEE REAL ESTATE
MIDDLE TENNESSEE REAL ESTATE
1220 Luckett Rd, Nashville, TN 37221 For Sale
Single Family Residence
- Single Family Residence
- Beds: 4
- Baths: 4
- 3,066 sq ft
Description
Welcome to the Jamison, one of Stephens Valley's most prized home designs. Measuring 3,066 square feet, this home is nothing short of incredible, with notable design features around every corner. As you enter through the covered front porch, floods of natural light bring out this home's most timeless details. You'll notice the custom neutral drapes and roman shades throughout the home. Ten-foot ceilings draw your eye up to the painted moldings crowning the main level. A luxurious yet muted fireplace grounds the front living area. Elegance and functionality collide in the kitchen and formal dining area with a clear vision for a sophisticated culinary adventure. Fully equipped, in the kitchen, you'll find stainless steel appliances (6 burner gas range / oven and refrigerator / freezer), quartz countertops, and a neutral ceramic tile backsplash. The formal dining area offers an elevated experience with a remarkable 17-light chandelier completing the space. Moving into the primary suite, enjoy custom design details, plus an ensuite bathroom with two vanities, a separate tub, and a standing shower. Finally, make your way out to the covered back patio, where a cozy brick fireplace awaits for outdoor entertaining nearly all year round. There is so much more to see and love in Stephens Valley, which has abundant amenities, including tennis, pickleball and basketball courts, a dog park, firepits, nature trails, a luxury pool, a playground and more.
Property Details
Status : Active Under Contract
Source : RealTracs, Inc.
County : Williamson County, TN
Property Type : Residential
Area : 3,066 sq. ft.
Yard : Front Yard
Year Built : 2024
Exterior Construction : Fiber Cement
Floors : Carpet,Wood,Tile
Heat : Central
HOA / Subdivision : Stephens Valley
Listing Provided by : RE/MAX Homes And Estates
MLS Status : Under Contract - Showing
Listing # : RTC2785089
Schools near 1220 Luckett Rd, Nashville, TN 37221 :
Westwood Elementary School, Fairview Middle School, Fairview High School
Additional details
Association Fee : $118.00
Association Fee Frequency : Monthly
Heating : Yes
Parking Features : Garage Faces Rear
Lot Size Area : 0.15 Sq. Ft.
Building Area Total : 3066 Sq. Ft.
Lot Size Acres : 0.15 Acres
Lot Size Dimensions : 46 X 147
Living Area : 3066 Sq. Ft.
Lot Features : Sloped
Office Phone : 6154633333
Number of Bedrooms : 4
Number of Bathrooms : 4
Full Bathrooms : 3
Half Bathrooms : 1
Possession : Close Of Escrow
Cooling : 1
Garage Spaces : 2
Architectural Style : Colonial
Patio and Porch Features : Patio,Covered,Porch
Levels : Two
Basement : Crawl Space
Stories : 2
Utilities : Water Available
Parking Space : 2
Sewer : Public Sewer
Location 1220 Luckett Rd, TN 37221
Directions to 1220 Luckett Rd, TN 37221
Go South on Hillsboro Rd. Right on Sneed Rd. Left on Pasquo Rd. Right on Mcquiddy, Left on Luckett. House is on the left.
Ready to Start the Conversation?
We're ready when you are.
 © 2025 Listings courtesy of RealTracs, Inc. as distributed by MLS GRID. IDX information is provided exclusively for consumers' personal non-commercial use and may not be used for any purpose other than to identify prospective properties consumers may be interested in purchasing. The IDX data is deemed reliable but is not guaranteed by MLS GRID and may be subject to an end user license agreement prescribed by the Member Participant's applicable MLS. Based on information submitted to the MLS GRID as of April 4, 2025 10:00 AM CST. All data is obtained from various sources and may not have been verified by broker or MLS GRID. Supplied Open House Information is subject to change without notice. All information should be independently reviewed and verified for accuracy. Properties may or may not be listed by the office/agent presenting the information. Some IDX listings have been excluded from this website.
© 2025 Listings courtesy of RealTracs, Inc. as distributed by MLS GRID. IDX information is provided exclusively for consumers' personal non-commercial use and may not be used for any purpose other than to identify prospective properties consumers may be interested in purchasing. The IDX data is deemed reliable but is not guaranteed by MLS GRID and may be subject to an end user license agreement prescribed by the Member Participant's applicable MLS. Based on information submitted to the MLS GRID as of April 4, 2025 10:00 AM CST. All data is obtained from various sources and may not have been verified by broker or MLS GRID. Supplied Open House Information is subject to change without notice. All information should be independently reviewed and verified for accuracy. Properties may or may not be listed by the office/agent presenting the information. Some IDX listings have been excluded from this website.
