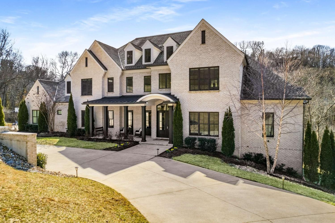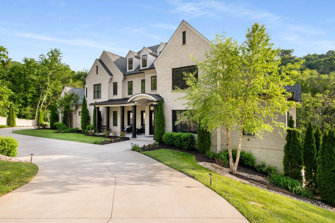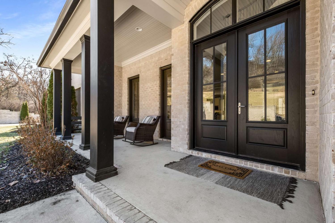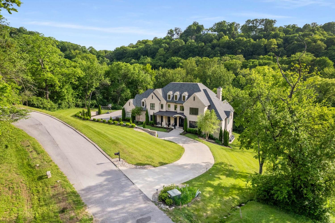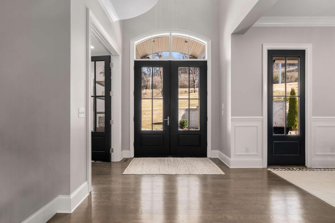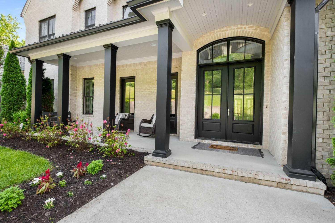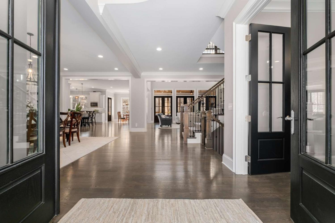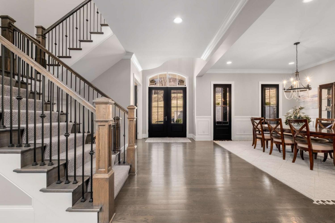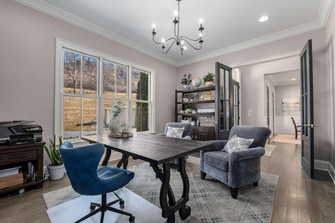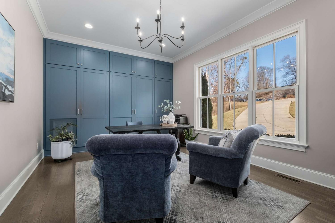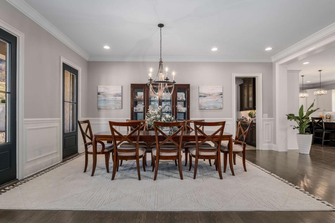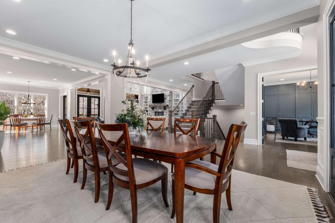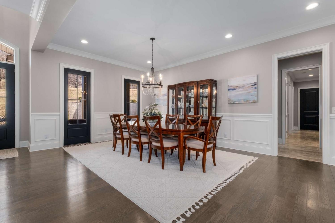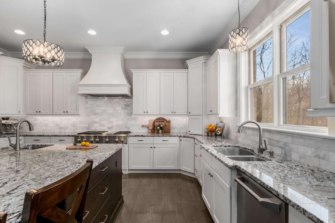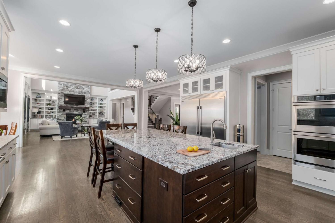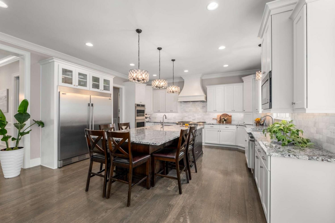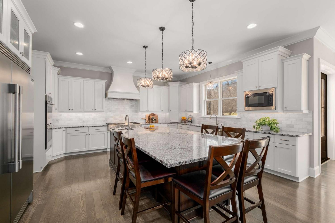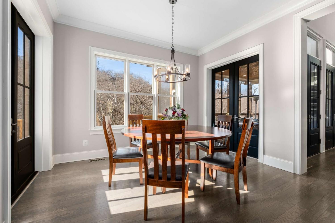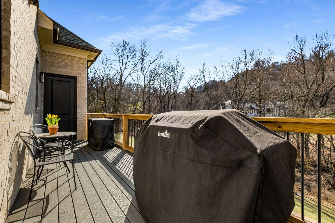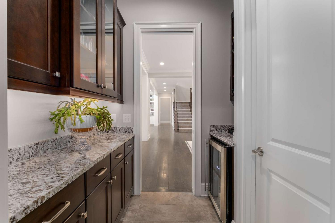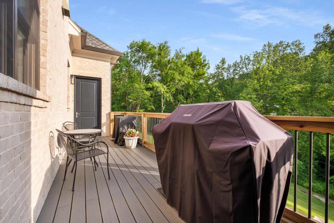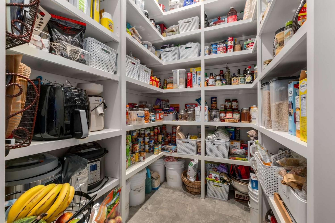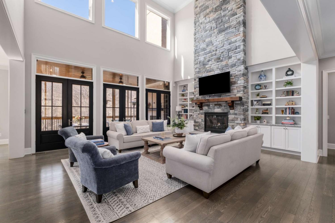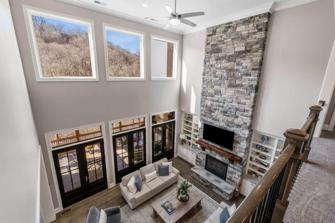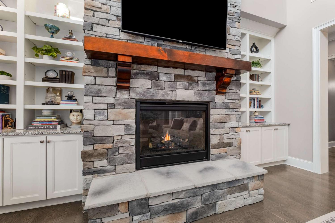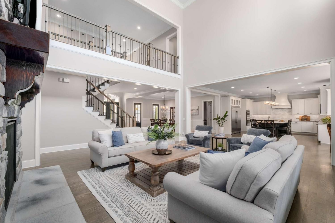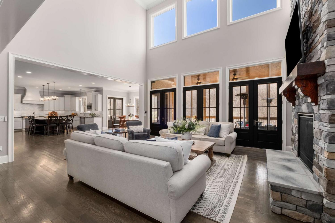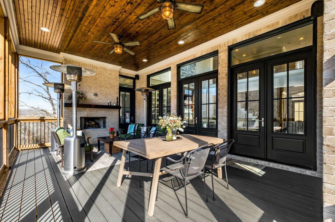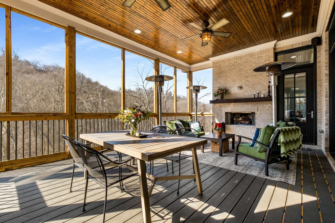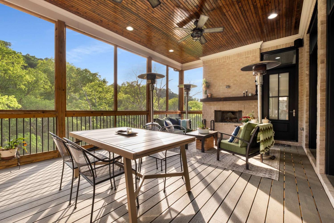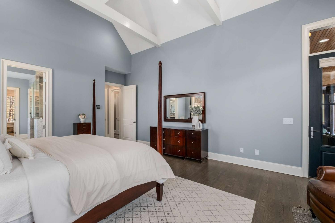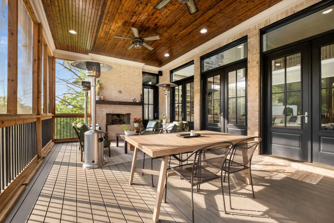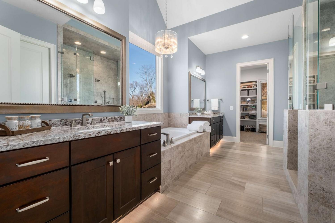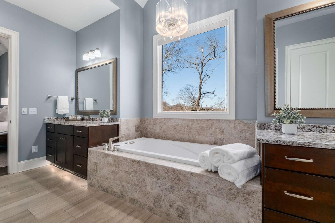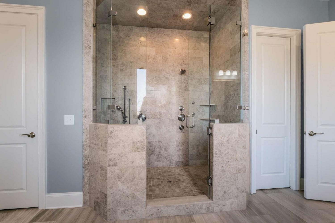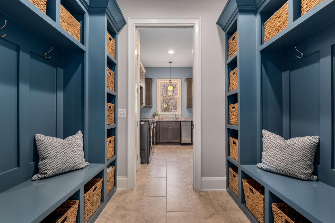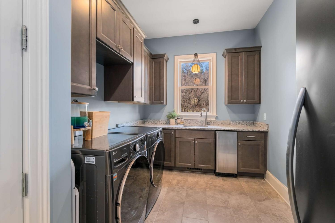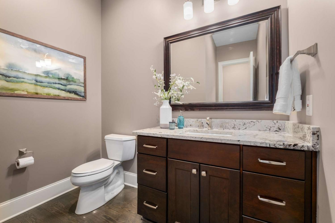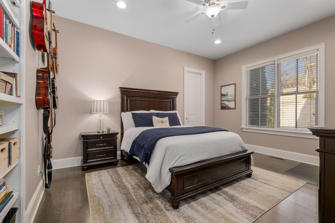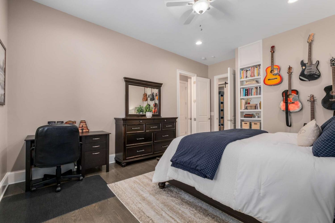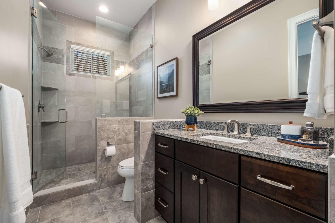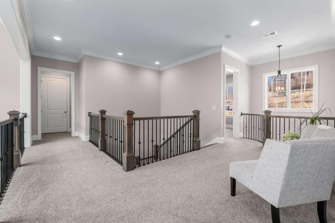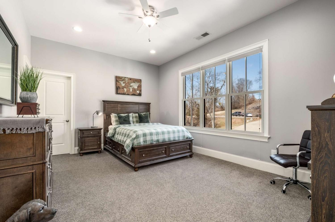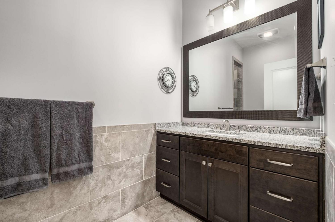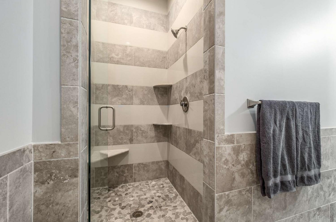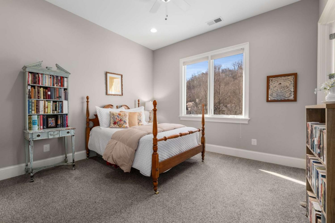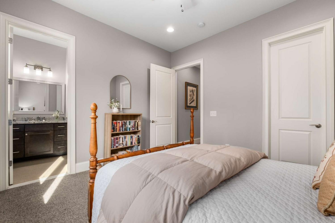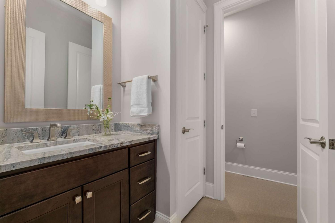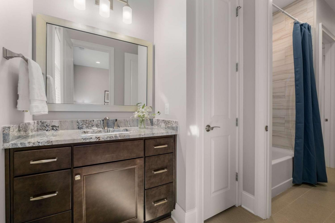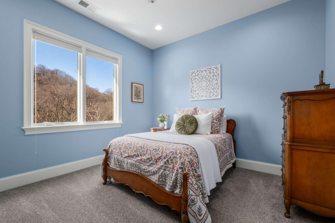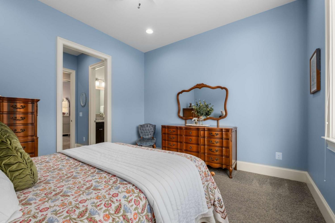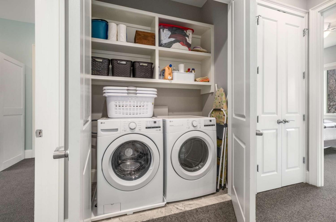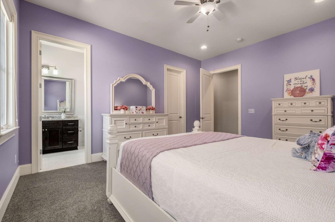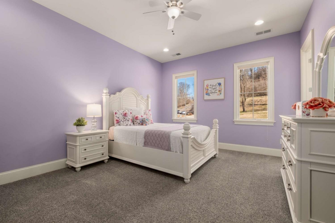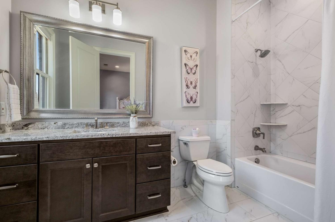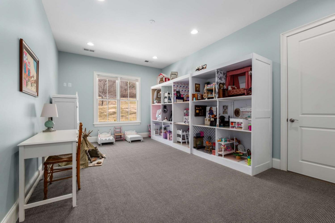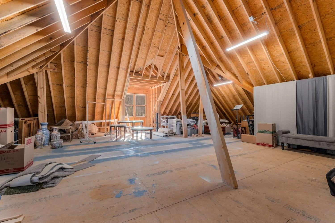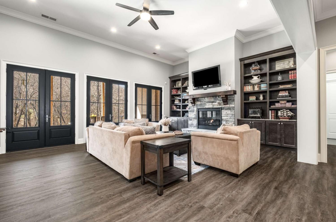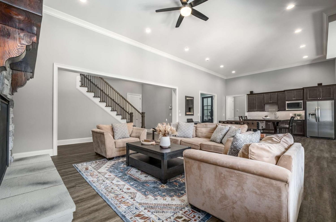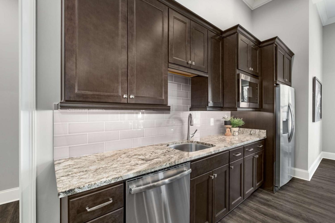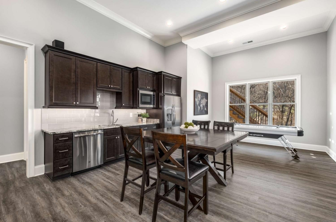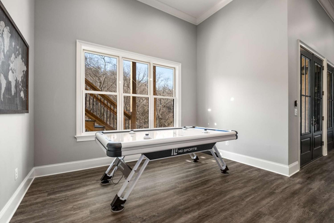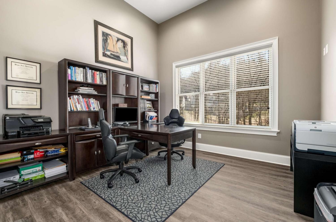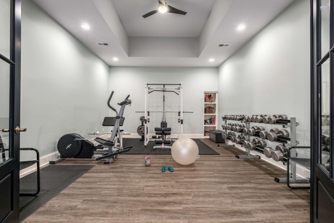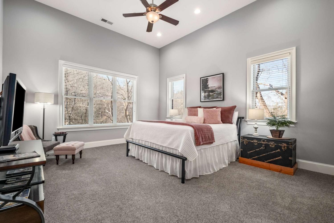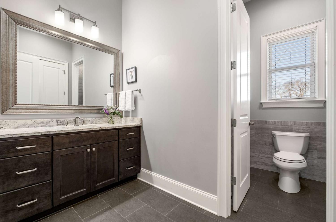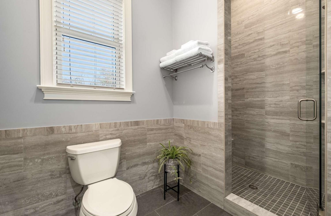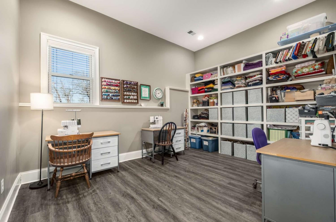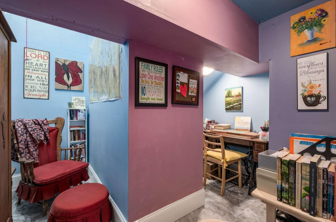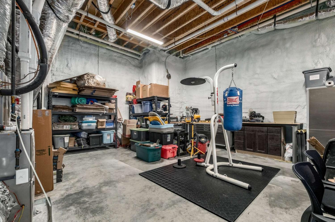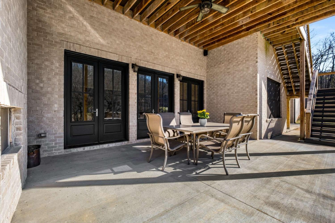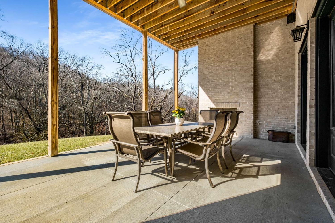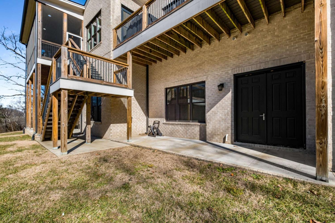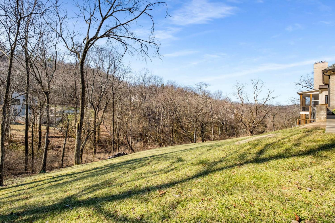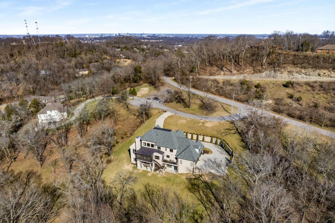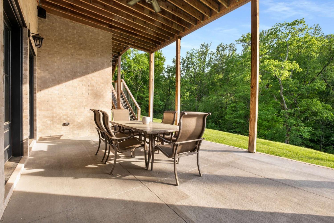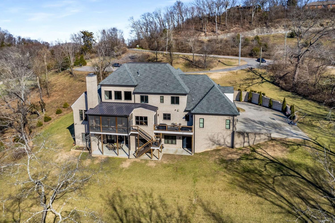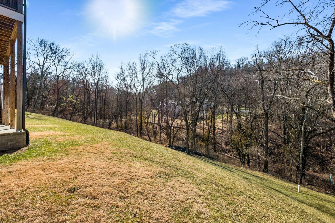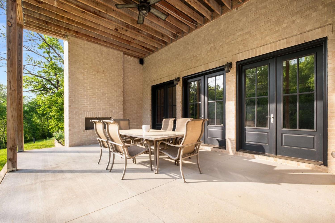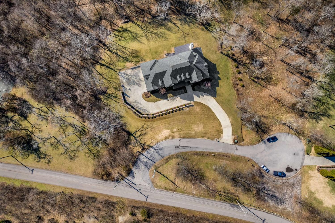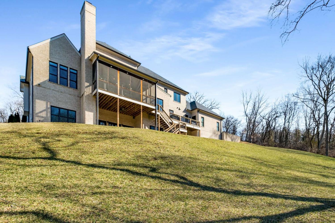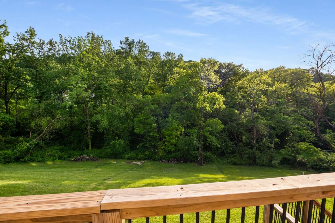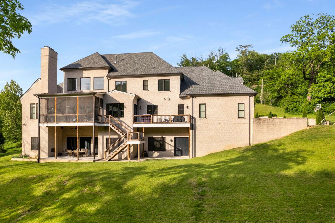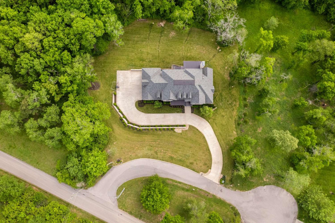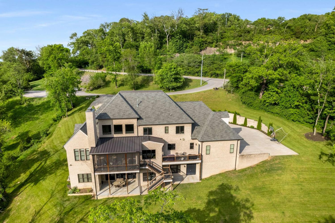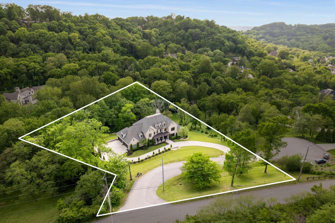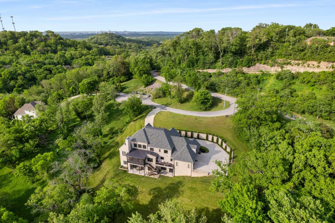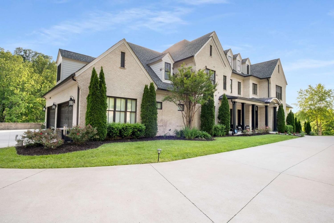 MIDDLE TENNESSEE REAL ESTATE
MIDDLE TENNESSEE REAL ESTATE
1236 Saxon Dr, Nashville, TN 37215 For Sale
Single Family Residence
- Single Family Residence
- Beds: 7
- Baths: 7
- 8,510 sq ft
Description
You will be impressed! Over 2 Acres in Forest Hills* Impeccably maintained* 10' ceilings* Beautiful Chef worthy granite large center island kitchen~ Frigidaire Professional column refrigerator & freezer, GE Profile microwave, GE Monogram appliances include: double ovens w/convection, 6-eye gas cooktop w/griddle & dishwasher* 2 story Great room w/ FP & built-in bookcases* 2 main level bedrooms including owner's suite* 2 Private offices* Laundry rooms on 2 floors* 4 Fireplaces* Enjoy the serenity of this cul-de-sac location from your screen porch* 4 car garage* Incredible basement with 2nd kitchen, living room, gym, 14' ceilings, 2 bedrooms/ 1 bath* Secret hide-a-way room* Multiple unfinished storage rooms* Walk-in attic for future expansion* Excellent closet space throughout* THIS HOME IS NICE!
Property Details
Status : Active
Source : RealTracs, Inc.
County : Davidson County, TN
Property Type : Residential
Area : 8,510 sq. ft.
Year Built : 2018
Exterior Construction : Brick
Floors : Carpet,Wood,Tile
Heat : Central
HOA / Subdivision : Forest Hills
Listing Provided by : Fridrich & Clark Realty
MLS Status : Active
Listing # : RTC2785713
Schools near 1236 Saxon Dr, Nashville, TN 37215 :
Percy Priest Elementary, John Trotwood Moore Middle, Hillsboro Comp High School
Additional details
Heating : Yes
Parking Features : Garage Door Opener,Garage Faces Side,Concrete,Driveway
Lot Size Area : 2.29 Sq. Ft.
Building Area Total : 8510 Sq. Ft.
Lot Size Acres : 2.29 Acres
Lot Size Dimensions : 753 X 73
Living Area : 8510 Sq. Ft.
Lot Features : Cul-De-Sac,Sloped
Office Phone : 6153274800
Number of Bedrooms : 7
Number of Bathrooms : 7
Full Bathrooms : 6
Half Bathrooms : 1
Possession : Negotiable
Cooling : 1
Garage Spaces : 4
Patio and Porch Features : Patio,Covered,Porch,Deck,Screened
Levels : Three Or More
Basement : Finished
Stories : 2
Utilities : Water Available
Parking Space : 10
Sewer : Public Sewer
Location 1236 Saxon Dr, TN 37215
Directions to 1236 Saxon Dr, TN 37215
Granny White Pike S, R Saxon between Tyne & Richland Country Club
Ready to Start the Conversation?
We're ready when you are.
 © 2025 Listings courtesy of RealTracs, Inc. as distributed by MLS GRID. IDX information is provided exclusively for consumers' personal non-commercial use and may not be used for any purpose other than to identify prospective properties consumers may be interested in purchasing. The IDX data is deemed reliable but is not guaranteed by MLS GRID and may be subject to an end user license agreement prescribed by the Member Participant's applicable MLS. Based on information submitted to the MLS GRID as of July 2, 2025 10:00 AM CST. All data is obtained from various sources and may not have been verified by broker or MLS GRID. Supplied Open House Information is subject to change without notice. All information should be independently reviewed and verified for accuracy. Properties may or may not be listed by the office/agent presenting the information. Some IDX listings have been excluded from this website.
© 2025 Listings courtesy of RealTracs, Inc. as distributed by MLS GRID. IDX information is provided exclusively for consumers' personal non-commercial use and may not be used for any purpose other than to identify prospective properties consumers may be interested in purchasing. The IDX data is deemed reliable but is not guaranteed by MLS GRID and may be subject to an end user license agreement prescribed by the Member Participant's applicable MLS. Based on information submitted to the MLS GRID as of July 2, 2025 10:00 AM CST. All data is obtained from various sources and may not have been verified by broker or MLS GRID. Supplied Open House Information is subject to change without notice. All information should be independently reviewed and verified for accuracy. Properties may or may not be listed by the office/agent presenting the information. Some IDX listings have been excluded from this website.
