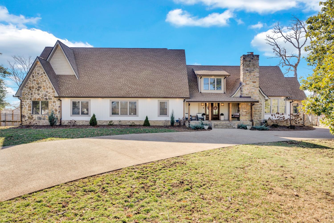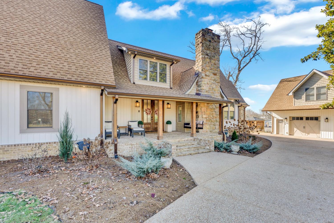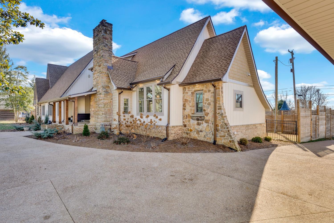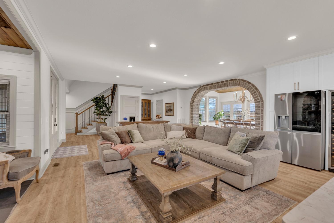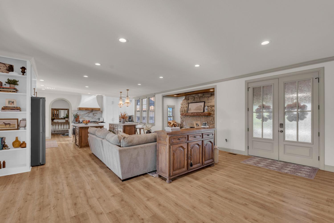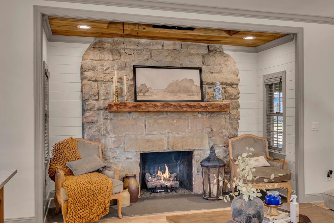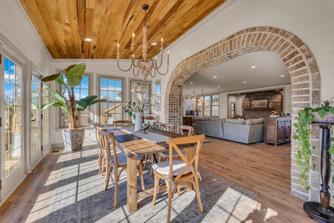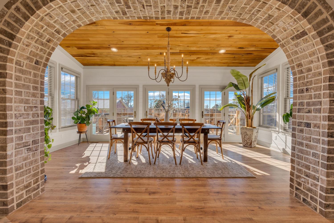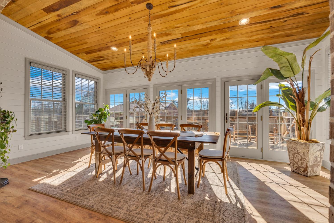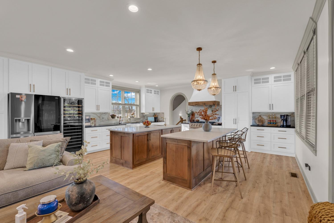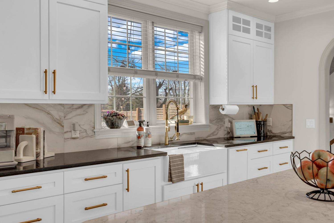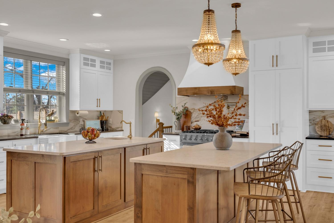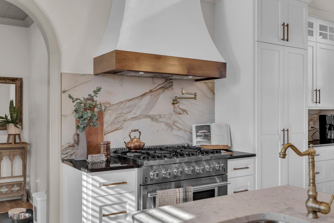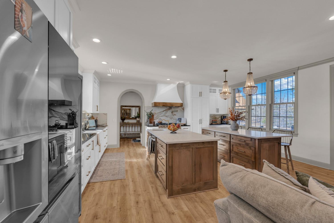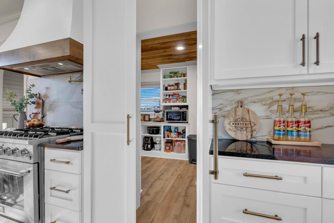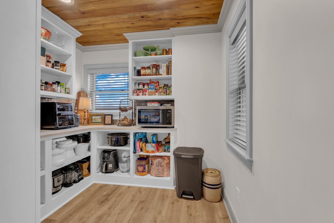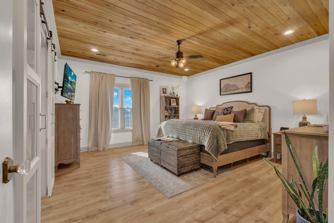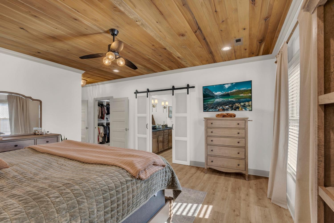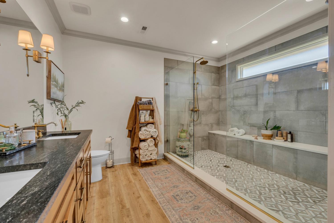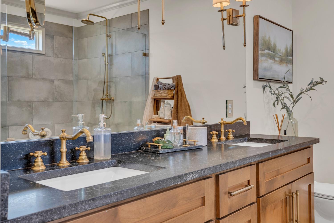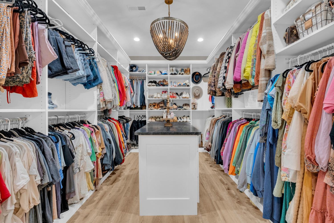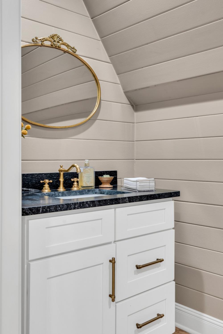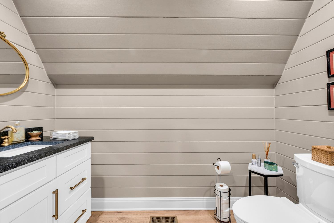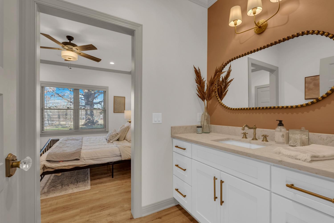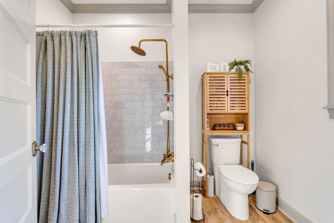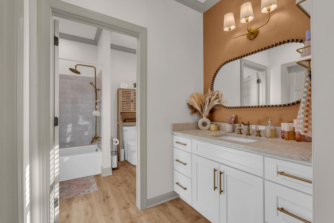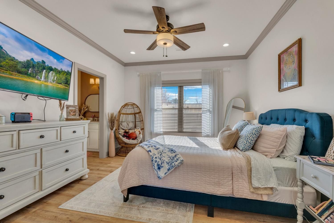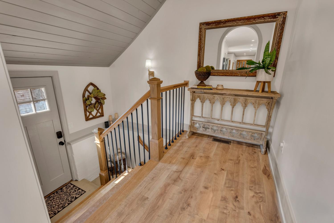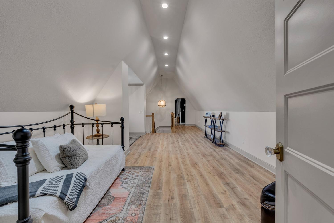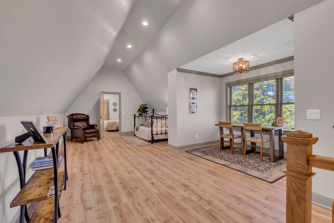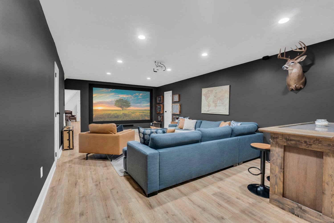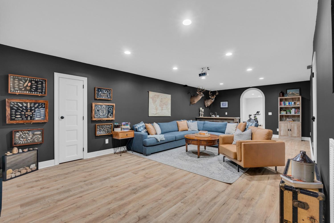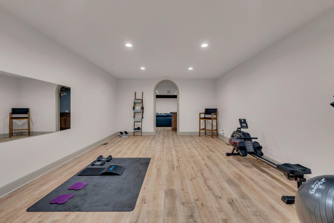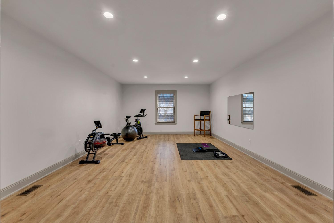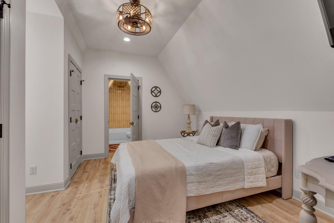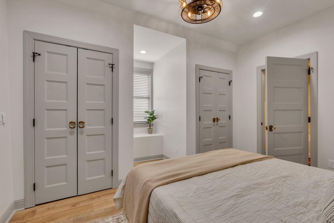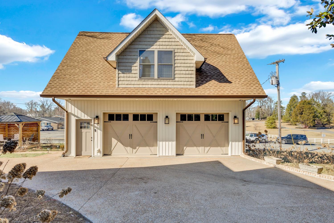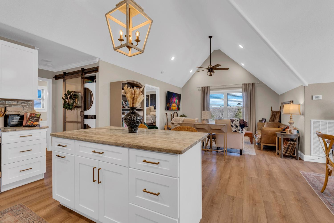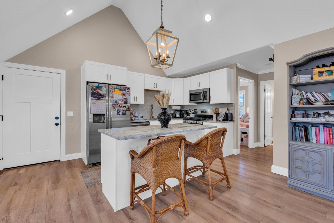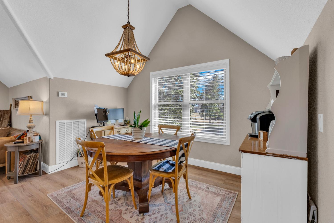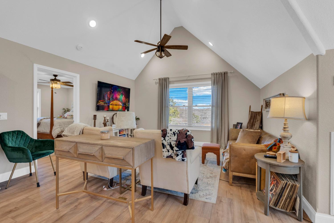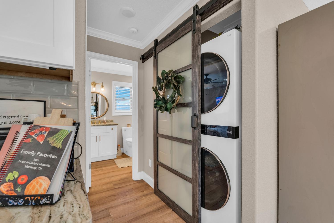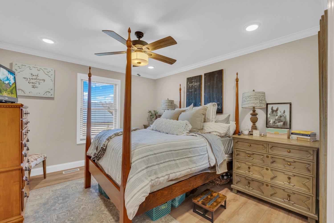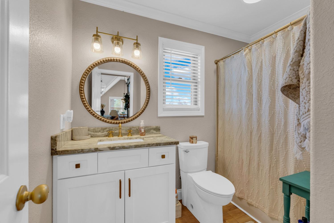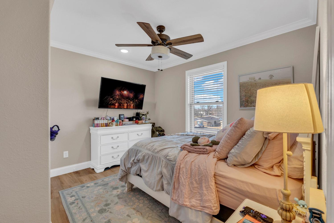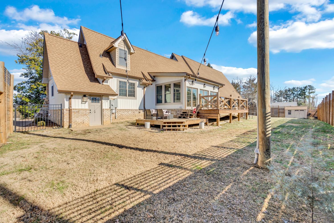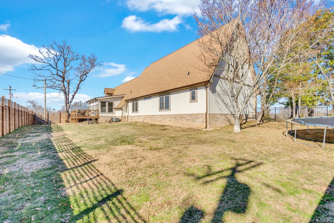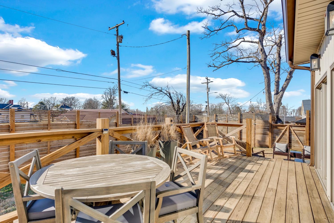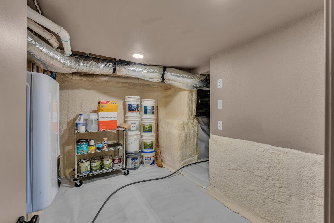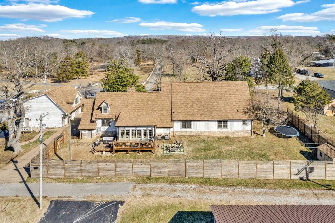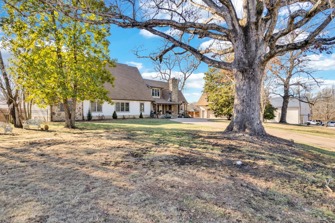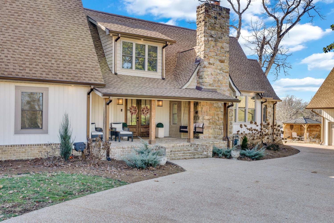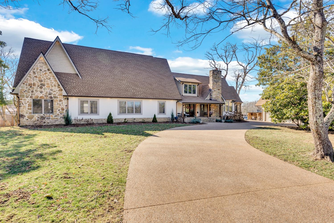 MIDDLE TENNESSEE REAL ESTATE
MIDDLE TENNESSEE REAL ESTATE
309 Cleveland Ave, W, Monterey, TN 38574 For Sale
Single Family Residence
- Single Family Residence
- Beds: 6
- Baths: 5
- 5,278 sq ft
Description
Nestled on a private corner lot, this breathtaking historic home blends timeless elegance with modern luxury. A gorgeous formal dining room and gourmet kitchen set the stage for elegant dinner parties, while the spacious living room offers a cozy yet refined atmosphere. Each bedroom offers its own luxurious retreat, while the primary suite is a true sanctuary with a spa-like touch. Upstairs the theater den, guest suite, and gym/flex spaces provide endless possibilities for relaxation or productivity. The fenced in backyard is an entertainer’s dream, complete with a spacious deck/patio for outdoor living. Above the detached garage, a charming 2-bedroom, 1-bath guest apartment adds an additional 906sf of living space. This home isn’t just a residence—it’s a statement of luxury, comfort, and architectural brilliance. Experience the perfect blend of historic charm and modern luxury in this truly exceptional home. Buyer to verify all info. Main house was restored and rebuilt in 2023. Detached garage and apartment built in 2023. Houses combined: 6BR, 4.5BA, 5278sf total. Main house: 4372sf, 4BR, 3.5BA -- Guest Apt: 906sf, 2BR, 1BA.
Property Details
Status : Active
Source : RealTracs, Inc.
County : Putnam County, TN
Property Type : Residential
Area : 5,278 sq. ft.
Yard : Back Yard
Year Built : 1928
Exterior Construction : Frame,Brick,Stone,Wood Siding
Floors : Tile,Vinyl
Heat : Central
HOA / Subdivision : Cumb Mtn Coal Co
Listing Provided by : THE REAL ESTATE COLLECTIVE
MLS Status : Active
Listing # : RTC2785767
Schools near 309 Cleveland Ave, W, Monterey, TN 38574 :
Burks Elementary, Monterey High School, Monterey High School
Additional details
Heating : Yes
Parking Features : Garage Door Opener,Detached,Circular Driveway,Driveway
Lot Size Area : 0.73 Sq. Ft.
Building Area Total : 5278 Sq. Ft.
Lot Size Acres : 0.73 Acres
Lot Size Dimensions : 140 x 225
Living Area : 5278 Sq. Ft.
Lot Features : Corner Lot,Level
Office Phone : 9315599500
Number of Bedrooms : 6
Number of Bathrooms : 5
Full Bathrooms : 4
Half Bathrooms : 1
Possession : Negotiable
Cooling : 1
Garage Spaces : 2
Architectural Style : Tudor
Patio and Porch Features : Porch,Covered,Deck,Patio
Levels : One
Basement : Other
Stories : 2
Utilities : Water Available
Parking Space : 2
Sewer : Public Sewer
Location 309 Cleveland Ave, W, TN 38574
Directions to 309 Cleveland Ave, W, TN 38574
Head east on E Spring St in Cookeville, merge onto I-40 East, and take Exit 300 for Monterey. Turn left onto TN-84 North, continue on E Commercial Ave, then turn left onto S Chestnut St and right onto E Cleveland Ave. The destination will be on the left.
Ready to Start the Conversation?
We're ready when you are.
 © 2025 Listings courtesy of RealTracs, Inc. as distributed by MLS GRID. IDX information is provided exclusively for consumers' personal non-commercial use and may not be used for any purpose other than to identify prospective properties consumers may be interested in purchasing. The IDX data is deemed reliable but is not guaranteed by MLS GRID and may be subject to an end user license agreement prescribed by the Member Participant's applicable MLS. Based on information submitted to the MLS GRID as of July 22, 2025 10:00 PM CST. All data is obtained from various sources and may not have been verified by broker or MLS GRID. Supplied Open House Information is subject to change without notice. All information should be independently reviewed and verified for accuracy. Properties may or may not be listed by the office/agent presenting the information. Some IDX listings have been excluded from this website.
© 2025 Listings courtesy of RealTracs, Inc. as distributed by MLS GRID. IDX information is provided exclusively for consumers' personal non-commercial use and may not be used for any purpose other than to identify prospective properties consumers may be interested in purchasing. The IDX data is deemed reliable but is not guaranteed by MLS GRID and may be subject to an end user license agreement prescribed by the Member Participant's applicable MLS. Based on information submitted to the MLS GRID as of July 22, 2025 10:00 PM CST. All data is obtained from various sources and may not have been verified by broker or MLS GRID. Supplied Open House Information is subject to change without notice. All information should be independently reviewed and verified for accuracy. Properties may or may not be listed by the office/agent presenting the information. Some IDX listings have been excluded from this website.
