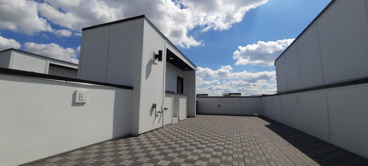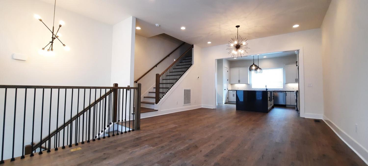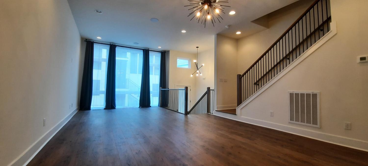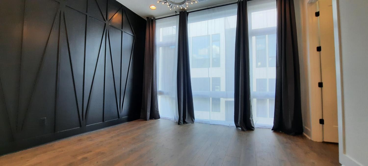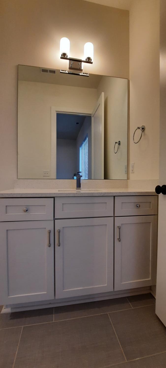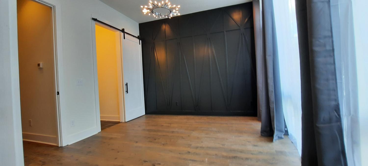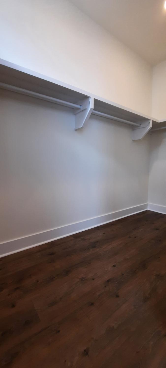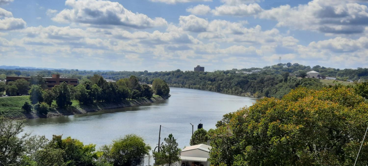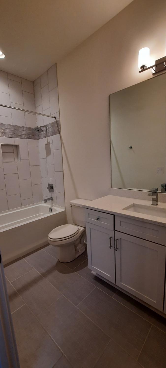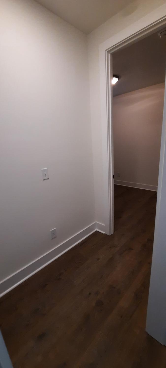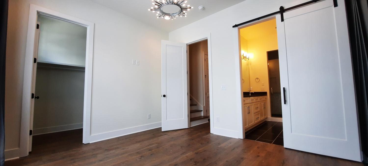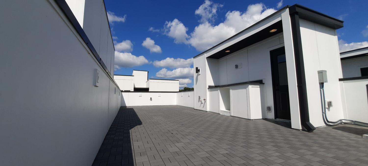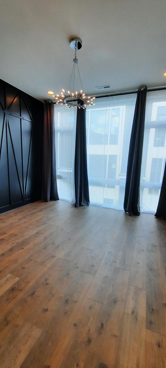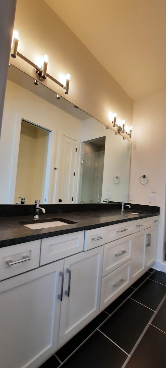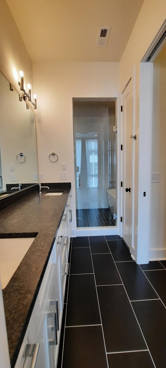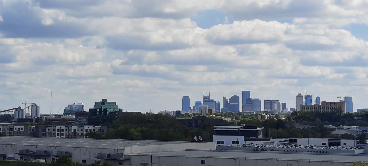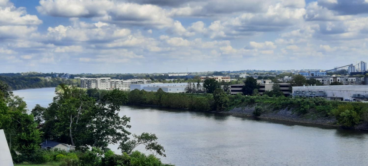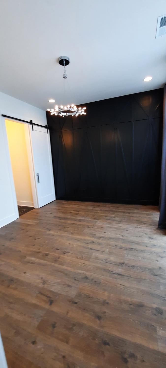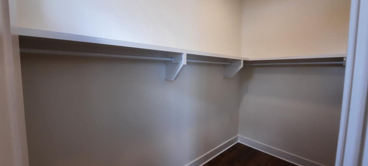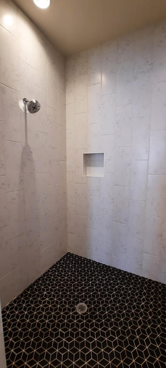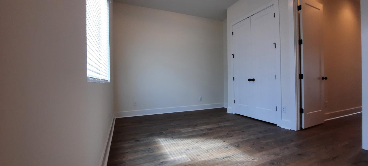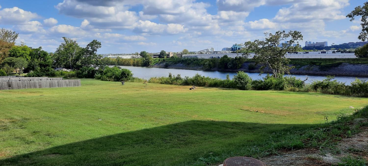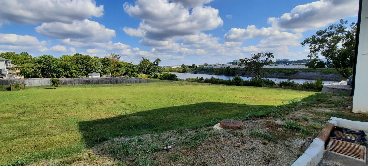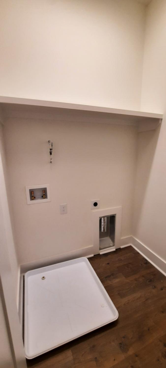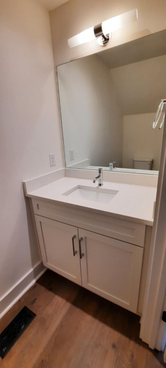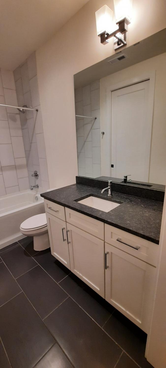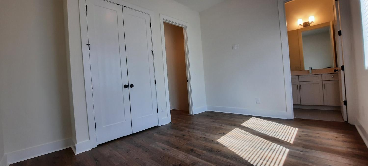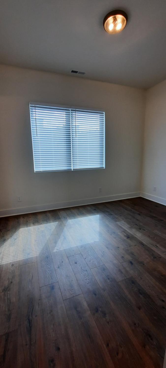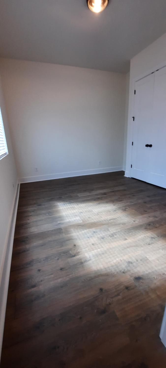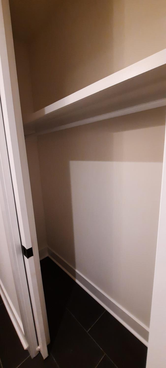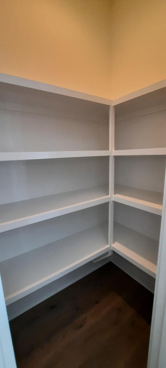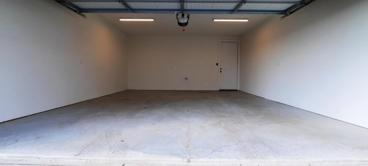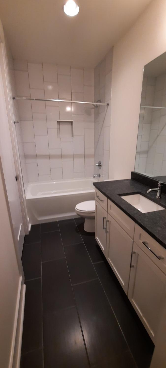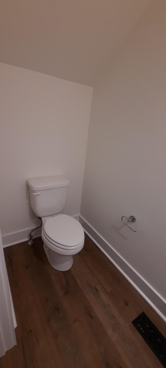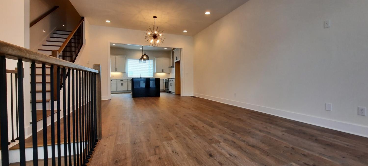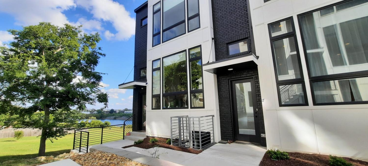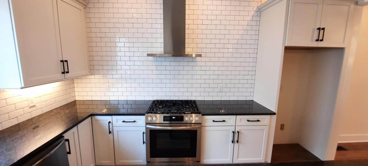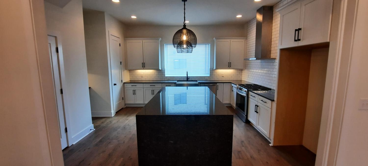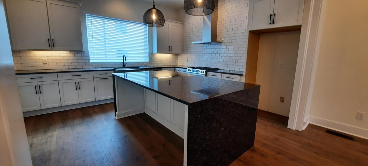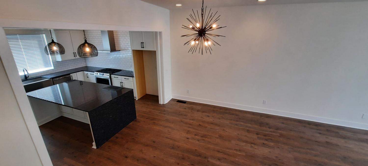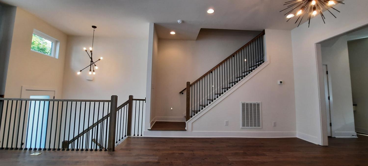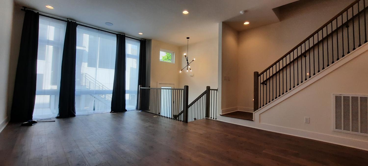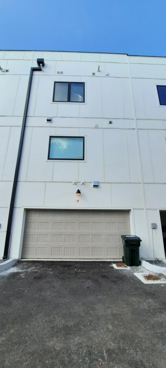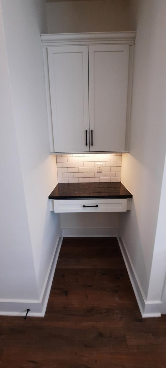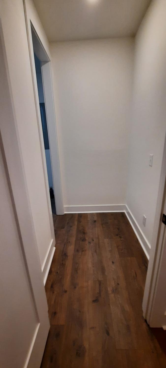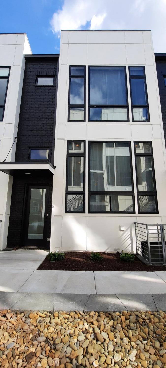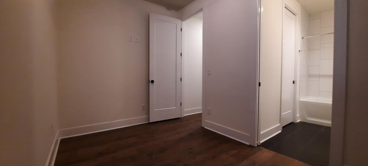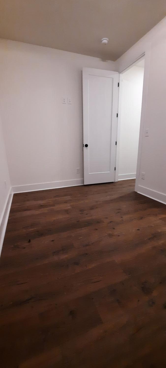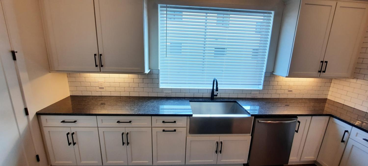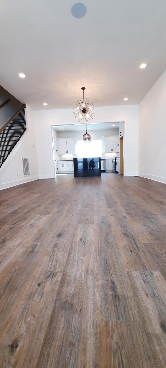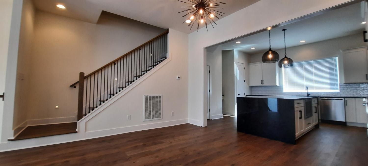 MIDDLE TENNESSEE REAL ESTATE
MIDDLE TENNESSEE REAL ESTATE
910 Youngs Ln, Nashville, TN 37207 For Sale
Townhouse
- Townhouse
- Beds: 3
- Baths: 4
- 1,959 sq ft
Description
**Riverfront Townhomes – A Truly Unique Opportunity!** Nestled along the scenic banks of the Cumberland River, these custom-built townhomes offer an unparalleled combination of modern luxury and stunning natural beauty. Featuring 3 bedrooms, 3.5 bathrooms, and a spacious 2-car garage, each home provides over 2,200 sqft of elegant living space designed with both comfort and style in mind. The highlight of this property is the private rooftop patio, where you can enjoy unobstructed, panoramic views of Downtown Nashville, offering the perfect backdrop for everything from evening sunsets to lively gatherings. The rooftop is equipped with a wet bar, making it an ideal space for entertaining or unwinding after a long day. Situated in one of Nashville’s most sought-after areas, these townhomes are just minutes away from Top Golf and the exciting River North development, ensuring you're always close to the best of what the city has to offer. Whether you love the idea of waking up to river views or indulging in the vibrancy of downtown, these townhomes offer the best of both worlds. Don’t miss the chance to own a piece of this exclusive riverfront lifestyle. Contact us today to schedule a private showing!
Property Details
Status : Active
Source : RealTracs, Inc.
County : Davidson County, TN
Property Type : Residential
Area : 1,959 sq. ft.
Year Built : 2023
Exterior Construction : Hardboard Siding,Brick
Floors : Finished Wood
Heat : Central,Electric
HOA / Subdivision : 910 Youngs Lane Townhomes
Listing Provided by : LHI Homes International
MLS Status : Active
Listing # : RTC2785908
Schools near 910 Youngs Ln, Nashville, TN 37207 :
Cumberland Elementary, Haynes Middle, Whites Creek High
Additional details
Association Fee : $135.00
Association Fee Frequency : Monthly
Heating : Yes
Water Front : Yes
Parking Features : Attached - Rear
Lot Size Area : 0.02 Sq. Ft.
Building Area Total : 1959 Sq. Ft.
Lot Size Acres : 0.02 Acres
Living Area : 1959 Sq. Ft.
Common Interest : Condominium
Property Attached : Yes
Office Phone : 6159709632
Number of Bedrooms : 3
Number of Bathrooms : 4
Full Bathrooms : 3
Half Bathrooms : 1
Possession : Close Of Escrow
Cooling : 1
Garage Spaces : 2
Levels : One
Basement : Other
Stories : 3
Utilities : Electricity Available,Water Available
Parking Space : 2
Sewer : Public Sewer
Location 910 Youngs Ln, TN 37207
Directions to 910 Youngs Ln, TN 37207
Take Exit 86A on the left to Merge onto I-24W/I-65N toward I-24/Clarksville/Louisville.
Ready to Start the Conversation?
We're ready when you are.
 © 2026 Listings courtesy of RealTracs, Inc. as distributed by MLS GRID. IDX information is provided exclusively for consumers' personal non-commercial use and may not be used for any purpose other than to identify prospective properties consumers may be interested in purchasing. The IDX data is deemed reliable but is not guaranteed by MLS GRID and may be subject to an end user license agreement prescribed by the Member Participant's applicable MLS. Based on information submitted to the MLS GRID as of January 21, 2026 10:00 PM CST. All data is obtained from various sources and may not have been verified by broker or MLS GRID. Supplied Open House Information is subject to change without notice. All information should be independently reviewed and verified for accuracy. Properties may or may not be listed by the office/agent presenting the information. Some IDX listings have been excluded from this website.
© 2026 Listings courtesy of RealTracs, Inc. as distributed by MLS GRID. IDX information is provided exclusively for consumers' personal non-commercial use and may not be used for any purpose other than to identify prospective properties consumers may be interested in purchasing. The IDX data is deemed reliable but is not guaranteed by MLS GRID and may be subject to an end user license agreement prescribed by the Member Participant's applicable MLS. Based on information submitted to the MLS GRID as of January 21, 2026 10:00 PM CST. All data is obtained from various sources and may not have been verified by broker or MLS GRID. Supplied Open House Information is subject to change without notice. All information should be independently reviewed and verified for accuracy. Properties may or may not be listed by the office/agent presenting the information. Some IDX listings have been excluded from this website.
