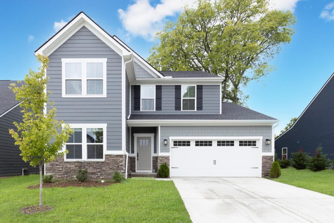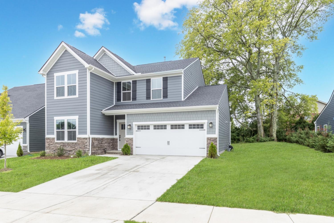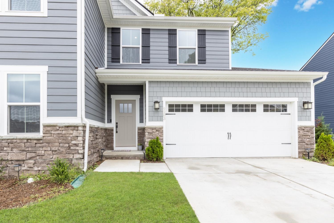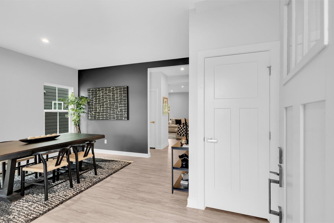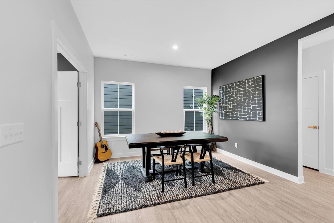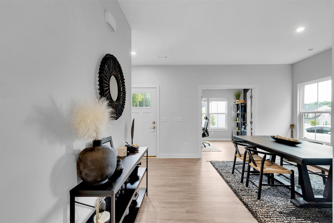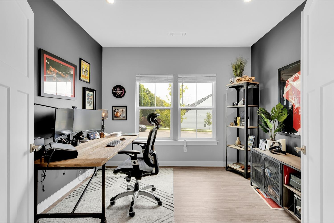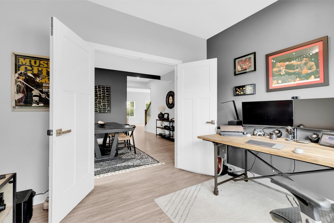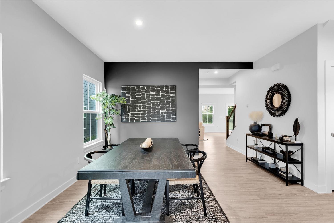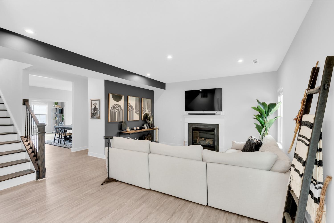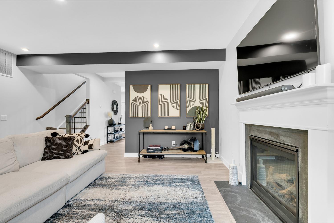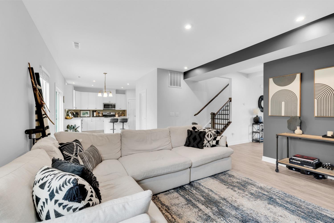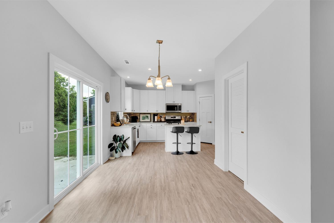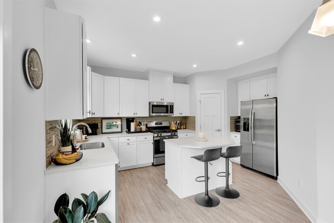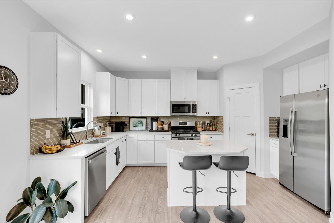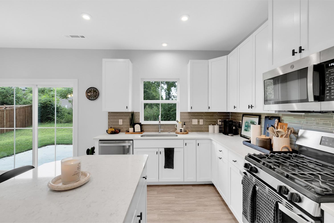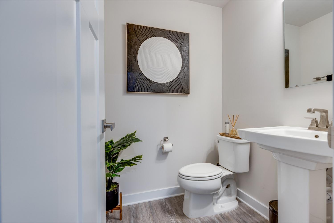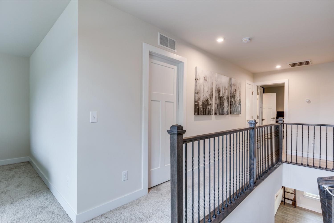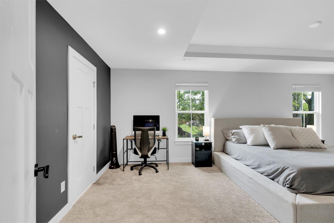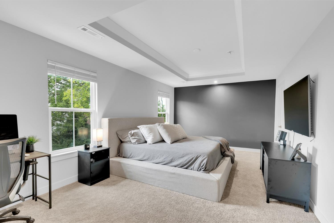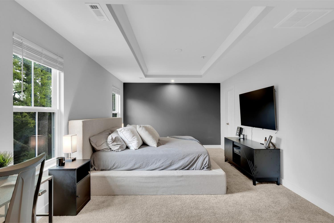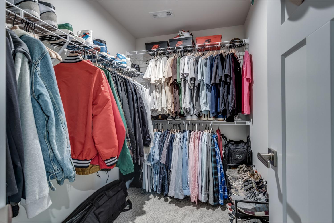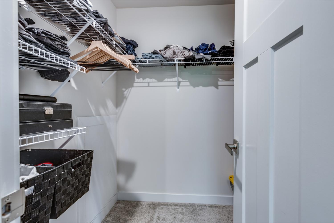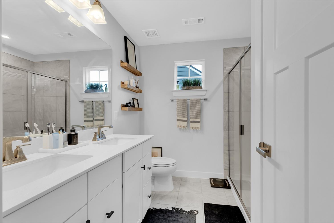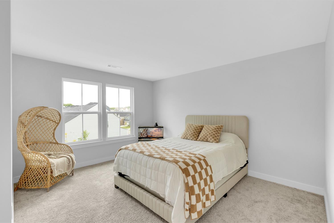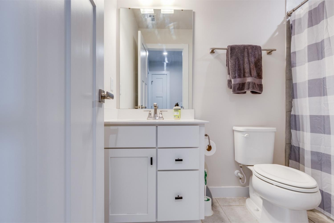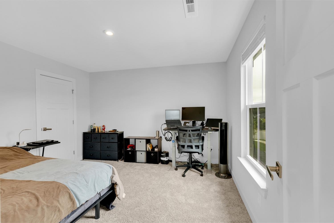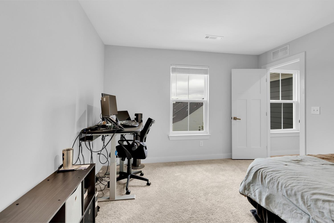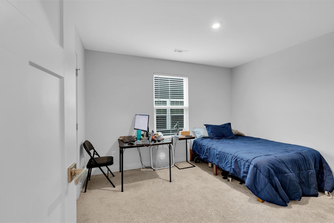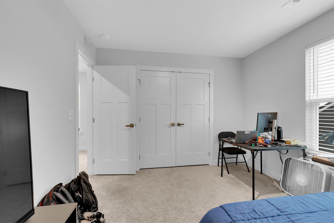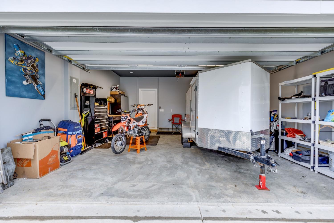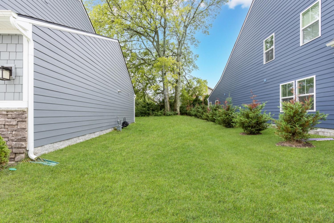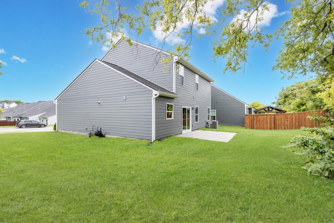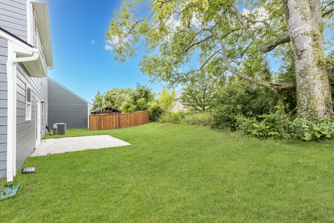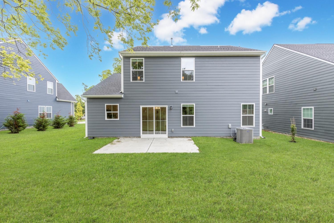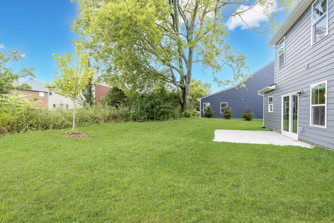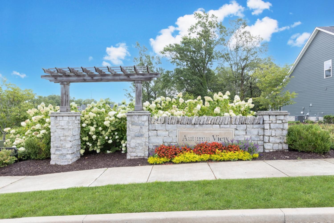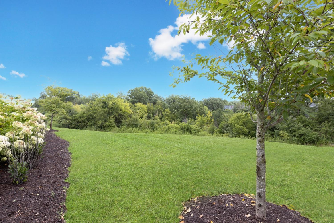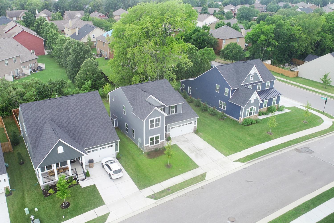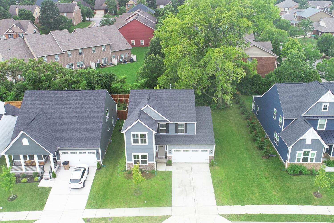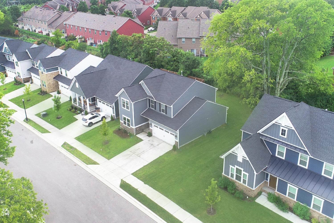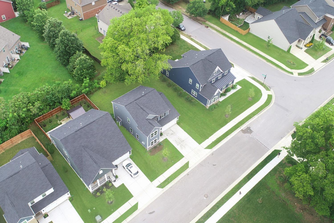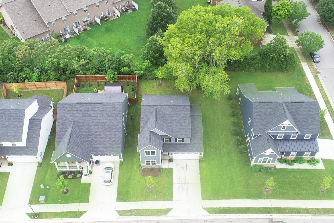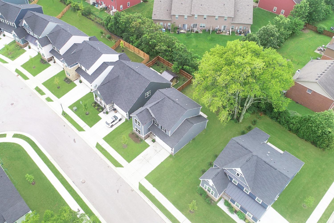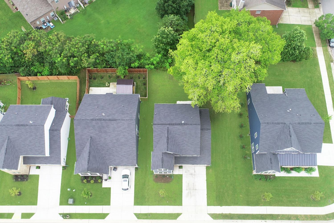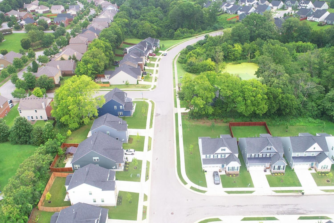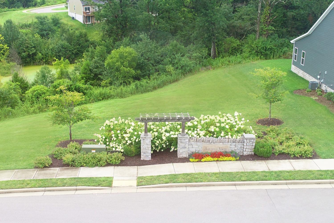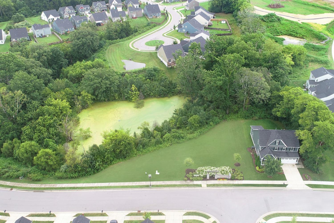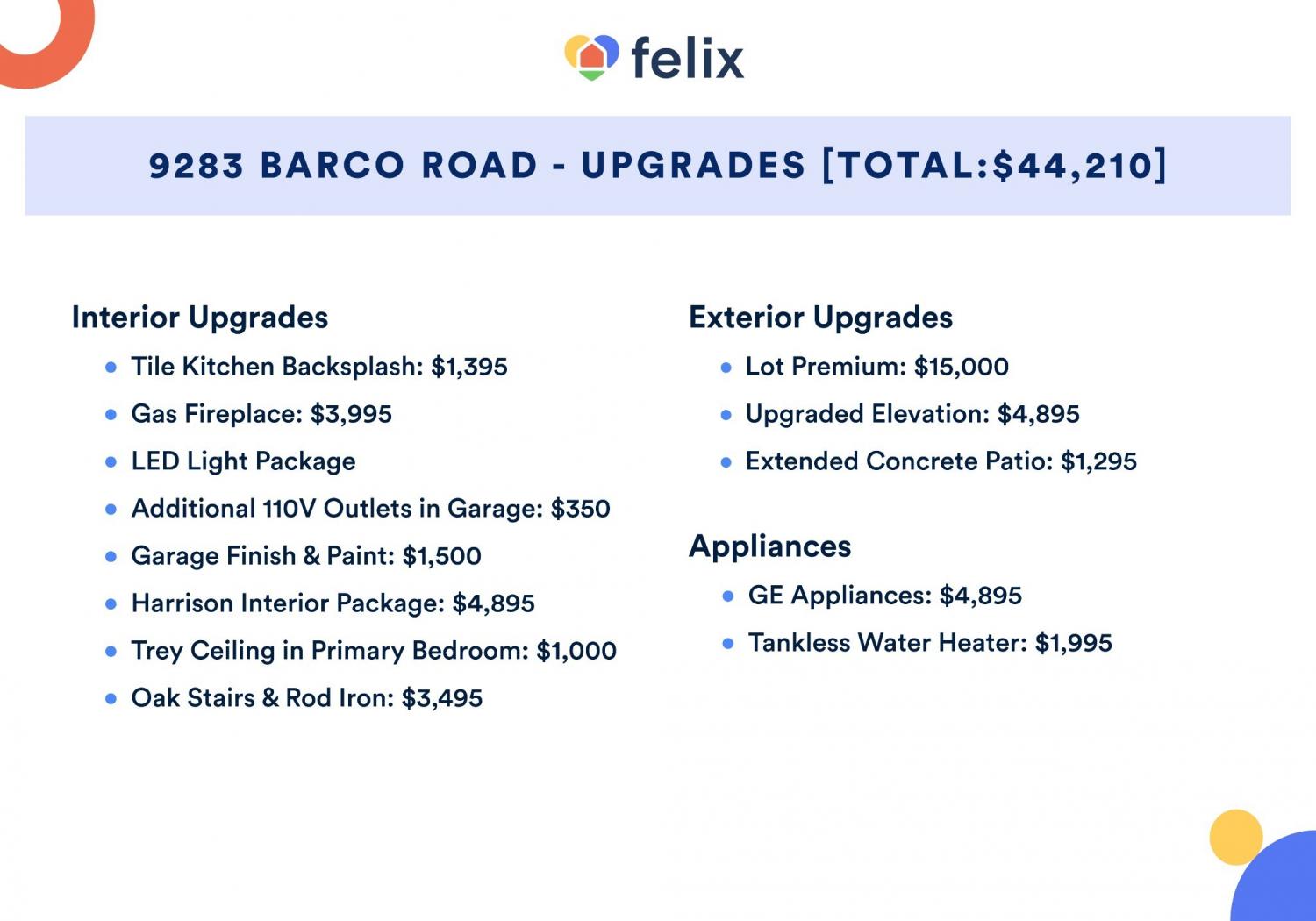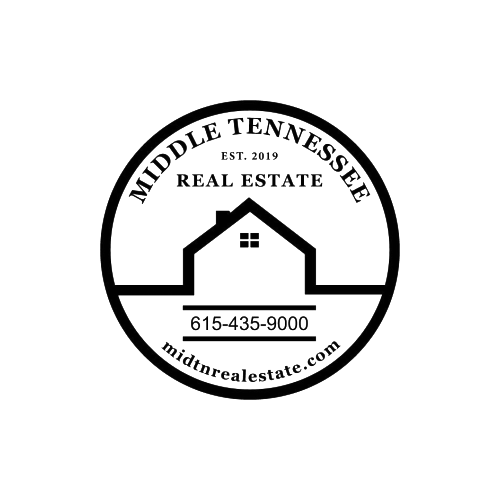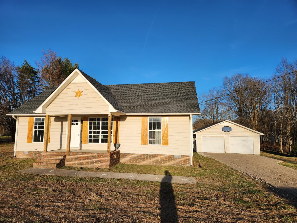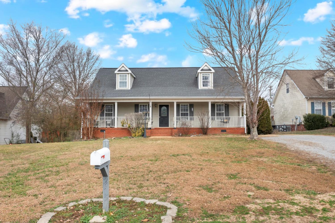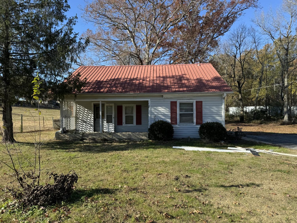 MIDDLE TENNESSEE REAL ESTATE
MIDDLE TENNESSEE REAL ESTATE
9283 Barco Rd, Brentwood, TN 37027 For Sale
Single Family Residence
- Single Family Residence
- Beds: 3
- Baths: 3
- 2,192 sq ft
Description
Welcome to 9283 Barco Rd–the move-in-ready home you've been waiting for in Brentwood's peaceful Hill Property community. The 3 bed, 2.5 bath floorplan (with an 11'x13' bonus room that can easily be turned into a 4th bedroom) make this home ideal for families of all sizes. The luxurious kitchen complete with quartz countertops, white shaker cabinets & gas range is a chef's dream! After cooking a nice meal, relax around the fireplace in the spacious living room! A short drive to grocery stores & local shopping is an added perk of this home's prime location–plus just 25 minutes to downtown Nashville! Don't wait for new construction–this "Better-Than-New" home has over $44,000 of upgrades! The premium upgrades, spacious floorplan, prime location & two-car garage make this home a MUST-SEE!
Property Details
Status : Active
Source : RealTracs, Inc.
County : Davidson County, TN
Property Type : Residential
Area : 2,192 sq. ft.
Year Built : 2022
Exterior Construction : Fiber Cement,Stone
Floors : Carpet,Tile,Vinyl
Heat : Central,Natural Gas
HOA / Subdivision : Autumn View
Listing Provided by : Felix Homes
MLS Status : Active
Listing # : RTC2786092
Schools near 9283 Barco Rd, Brentwood, TN 37027 :
Henry C. Maxwell Elementary, Thurgood Marshall Middle, Cane Ridge High School
Additional details
Association Fee : $30.00
Association Fee Frequency : Monthly
Assocation Fee 2 : $625.00
Association Fee 2 Frequency : One Time
Heating : Yes
Parking Features : Garage Faces Front,Concrete,Driveway
Lot Size Area : 0.11 Sq. Ft.
Building Area Total : 2192 Sq. Ft.
Lot Size Acres : 0.11 Acres
Lot Size Dimensions : 50 X 99
Living Area : 2192 Sq. Ft.
Lot Features : Level
Office Phone : 6153545731
Number of Bedrooms : 3
Number of Bathrooms : 3
Full Bathrooms : 2
Half Bathrooms : 1
Possession : Close Of Escrow
Cooling : 1
Garage Spaces : 2
Architectural Style : Traditional
Patio and Porch Features : Patio
Levels : Two
Basement : Slab
Stories : 2
Utilities : Electricity Available,Water Available
Parking Space : 4
Sewer : Public Sewer
Location 9283 Barco Rd, TN 37027
Directions to 9283 Barco Rd, TN 37027
I65 South to East on Concord Rd -> North on Nolensville Pike -> Right on Concord Hills -> Right on Autumn Crossing Way -> Right on Lacebark to Autumn View. (Google Maps does NOT bring your to correct address - Use Apple Maps instead)
Ready to Start the Conversation?
We're ready when you are.
 © 2025 Listings courtesy of RealTracs, Inc. as distributed by MLS GRID. IDX information is provided exclusively for consumers' personal non-commercial use and may not be used for any purpose other than to identify prospective properties consumers may be interested in purchasing. The IDX data is deemed reliable but is not guaranteed by MLS GRID and may be subject to an end user license agreement prescribed by the Member Participant's applicable MLS. Based on information submitted to the MLS GRID as of February 21, 2025 10:00 PM CST. All data is obtained from various sources and may not have been verified by broker or MLS GRID. Supplied Open House Information is subject to change without notice. All information should be independently reviewed and verified for accuracy. Properties may or may not be listed by the office/agent presenting the information. Some IDX listings have been excluded from this website.
© 2025 Listings courtesy of RealTracs, Inc. as distributed by MLS GRID. IDX information is provided exclusively for consumers' personal non-commercial use and may not be used for any purpose other than to identify prospective properties consumers may be interested in purchasing. The IDX data is deemed reliable but is not guaranteed by MLS GRID and may be subject to an end user license agreement prescribed by the Member Participant's applicable MLS. Based on information submitted to the MLS GRID as of February 21, 2025 10:00 PM CST. All data is obtained from various sources and may not have been verified by broker or MLS GRID. Supplied Open House Information is subject to change without notice. All information should be independently reviewed and verified for accuracy. Properties may or may not be listed by the office/agent presenting the information. Some IDX listings have been excluded from this website.
