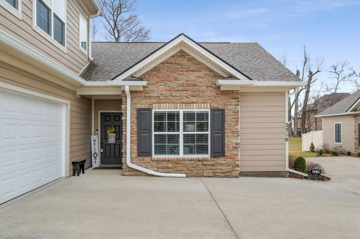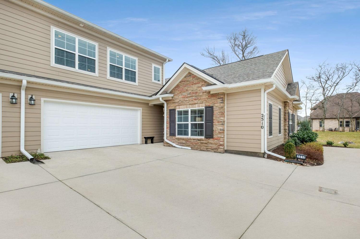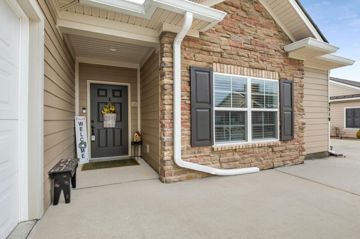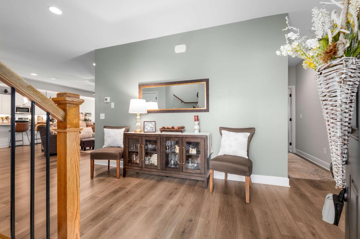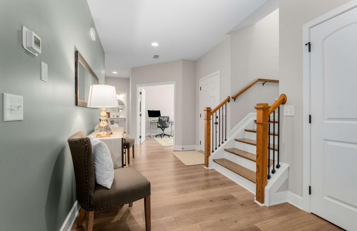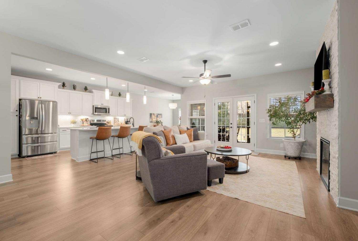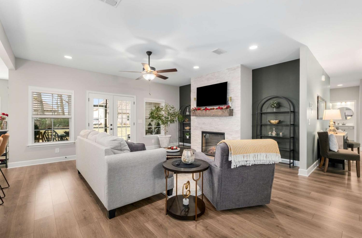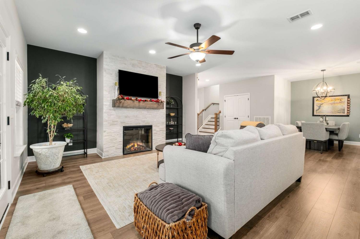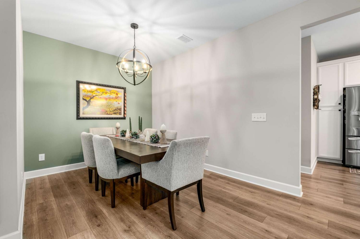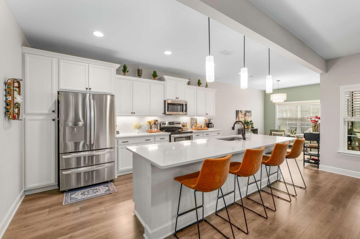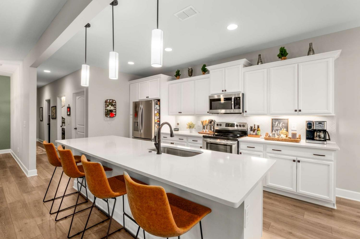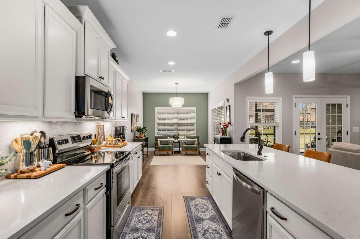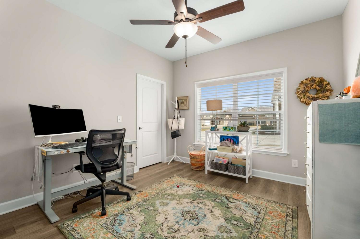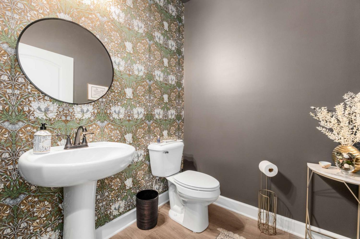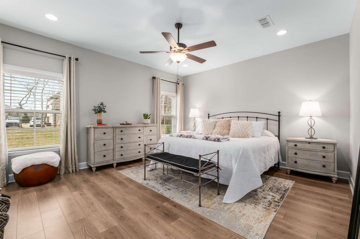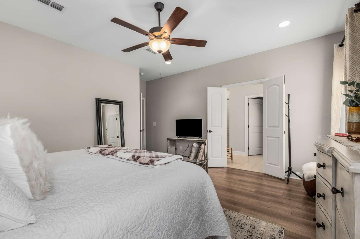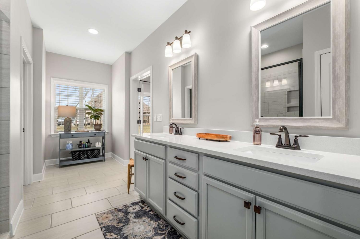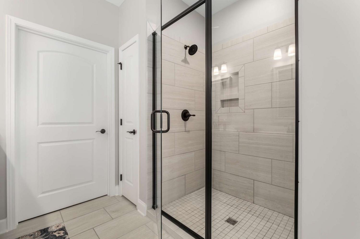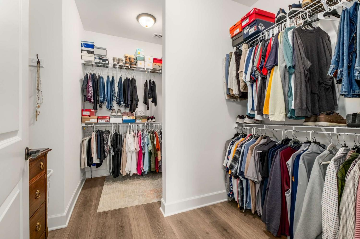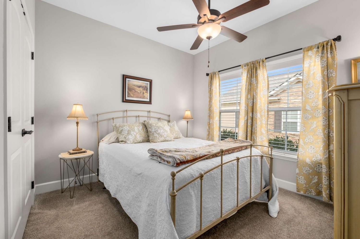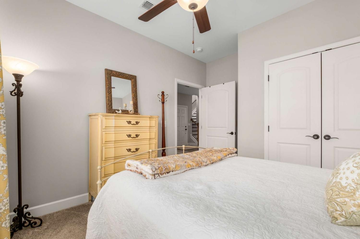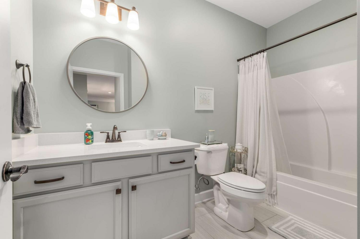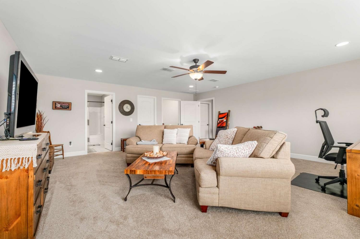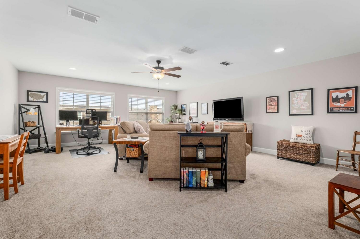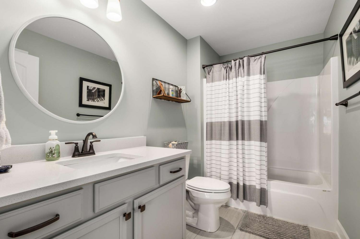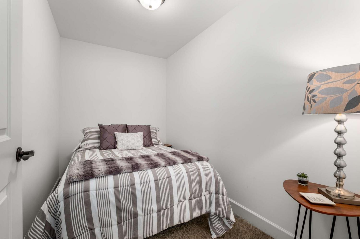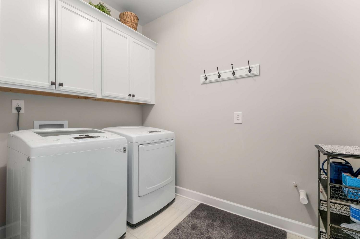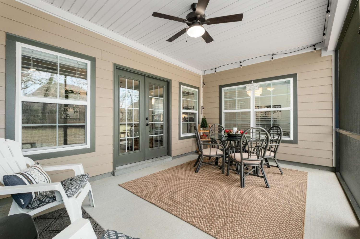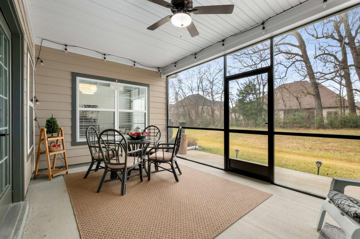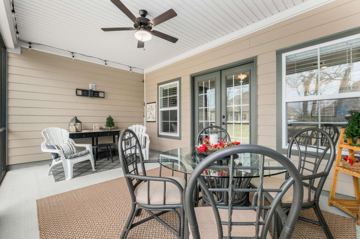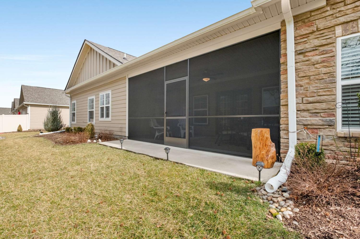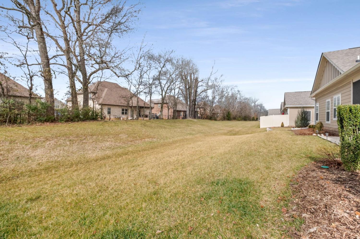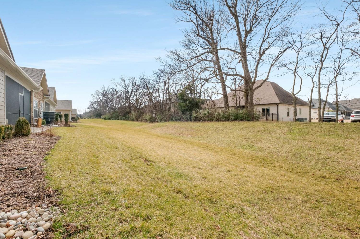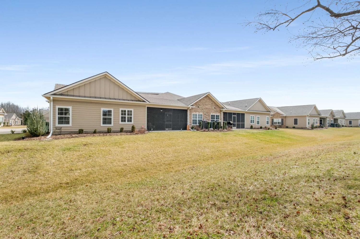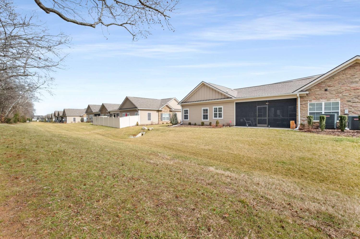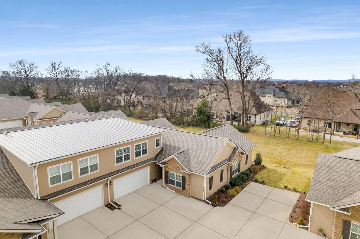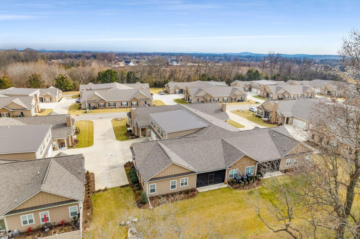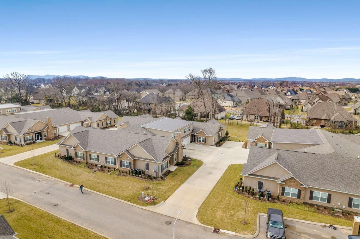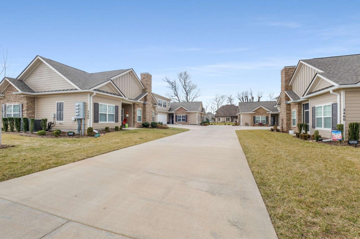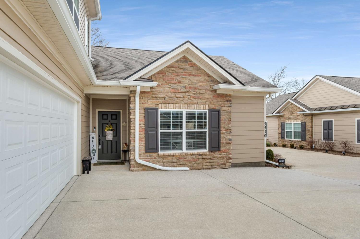 MIDDLE TENNESSEE REAL ESTATE
MIDDLE TENNESSEE REAL ESTATE
2510 Stonecenter Ln, Murfreesboro, TN 37128 For Sale
Townhouse
- Townhouse
- Beds: 3
- Baths: 4
- 2,957 sq ft
Description
Seller has accepted an offer with a 48 hour first right of refusal contingency. Welcome to this beautifully crafted 2-year-old townhome in the desirable Stonebridge subdivision! Featuring the popular Magnolia plan, this home boasts modern finishes and thoughtful upgrades throughout. As you step inside, you're greeted by stunning Mohawk RevWood Laminate Plank flooring that flows seamlessly through the main living areas. The spacious kitchen is a dream, featuring custom cabinetry, quartz countertops, a stylish tile backsplash, and a complete stainless steel appliance package. Under-cabinet lighting and soft-close doors and drawers add a touch of luxury to your cooking space. The large owner's suite provides the perfect retreat, with double vanities, a walk-in tile shower, plenty of natural light, and ample walk-in closet space. There are two more bedrooms on the first floor – one of which is currently being used as an office. You'll also find a convenient first-floor powder bathroom, perfect for guests. Upstairs highlights include a huge finished bonus room, a flex room being used as a 4th bedroom, and a 3rd full bathroom. This home has an abundance of storage space! Relax outdoors on your large screened-in covered porch, a perfect all-seasons hang out spot to unwind after a long day. With its modern finishes and thoughtful touches, this home is truly move-in ready! Don’t miss your chance to own this gem in one of Murfreesboro’s most sought-after neighborhoods!
Property Details
Status : Active
Source : RealTracs, Inc.
Address : 2510 Stonecenter Ln Murfreesboro TN 37128
County : Rutherford County, TN
Property Type : Residential
Area : 2,957 sq. ft.
Year Built : 2023
Exterior Construction : Masonite,Stone
Floors : Carpet,Laminate,Tile
Heat : Electric,Heat Pump
HOA / Subdivision : Stonebridge Townhomes 19th Amendment
Listing Provided by : Elam Real Estate
MLS Status : Active
Listing # : RTC2786120
Schools near 2510 Stonecenter Ln, Murfreesboro, TN 37128 :
Salem Elementary School, Rockvale Middle School, Rockvale High School
Additional details
Association Fee : $429.00
Association Fee Frequency : Monthly
Assocation Fee 2 : $450.00
Association Fee 2 Frequency : One Time
Heating : Yes
Parking Features : Garage Door Opener,Attached,Concrete,Driveway,Shared Driveway
Building Area Total : 2957 Sq. Ft.
Living Area : 2957 Sq. Ft.
Lot Features : Level
Common Interest : Condominium
Property Attached : Yes
Office Phone : 6158901222
Number of Bedrooms : 3
Number of Bathrooms : 4
Full Bathrooms : 3
Half Bathrooms : 1
Accessibility Features : Accessible Doors,Accessible Entrance,Accessible Hallway(s)
Possession : Close Plus 30 Days
Cooling : 1
Garage Spaces : 2
Architectural Style : Traditional
Patio and Porch Features : Patio,Covered,Porch,Screened
Levels : One
Basement : Slab
Stories : 2
Utilities : Water Available,Cable Connected
Parking Space : 4
Sewer : Public Sewer
Location 2510 Stonecenter Ln, TN 37128
Directions to 2510 Stonecenter Ln, TN 37128
I-24 Exit #79, take Salem Hwy (99) West to Cason Lane, Left on Cason, go right on the roundabout and onto Blackwater Dr, right onto Bridgeway to the stop sign. Left on Stonecenter Dr.
Ready to Start the Conversation?
We're ready when you are.
 © 2026 Listings courtesy of RealTracs, Inc. as distributed by MLS GRID. IDX information is provided exclusively for consumers' personal non-commercial use and may not be used for any purpose other than to identify prospective properties consumers may be interested in purchasing. The IDX data is deemed reliable but is not guaranteed by MLS GRID and may be subject to an end user license agreement prescribed by the Member Participant's applicable MLS. Based on information submitted to the MLS GRID as of February 3, 2026 10:00 AM CST. All data is obtained from various sources and may not have been verified by broker or MLS GRID. Supplied Open House Information is subject to change without notice. All information should be independently reviewed and verified for accuracy. Properties may or may not be listed by the office/agent presenting the information. Some IDX listings have been excluded from this website.
© 2026 Listings courtesy of RealTracs, Inc. as distributed by MLS GRID. IDX information is provided exclusively for consumers' personal non-commercial use and may not be used for any purpose other than to identify prospective properties consumers may be interested in purchasing. The IDX data is deemed reliable but is not guaranteed by MLS GRID and may be subject to an end user license agreement prescribed by the Member Participant's applicable MLS. Based on information submitted to the MLS GRID as of February 3, 2026 10:00 AM CST. All data is obtained from various sources and may not have been verified by broker or MLS GRID. Supplied Open House Information is subject to change without notice. All information should be independently reviewed and verified for accuracy. Properties may or may not be listed by the office/agent presenting the information. Some IDX listings have been excluded from this website.
