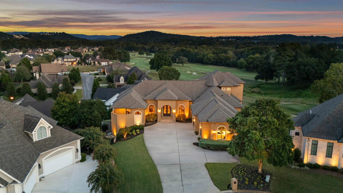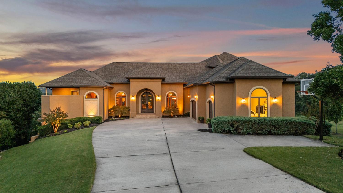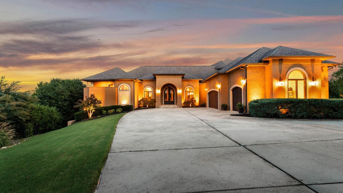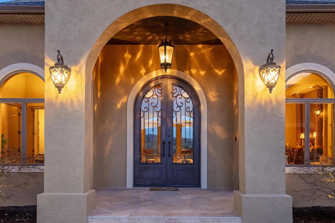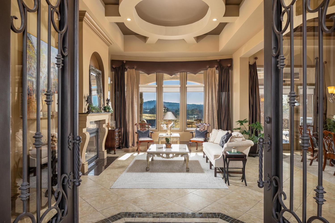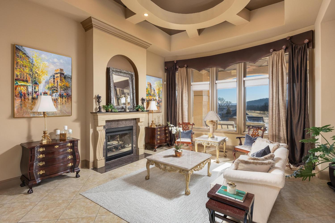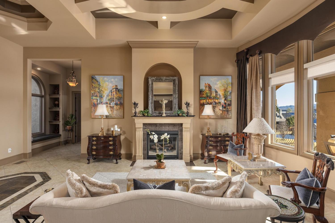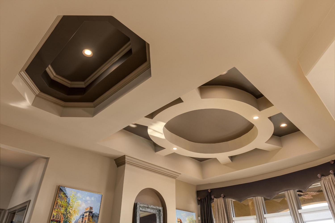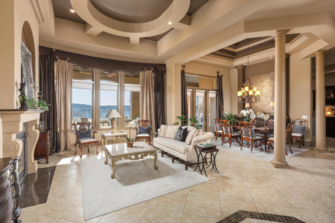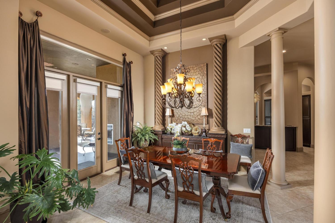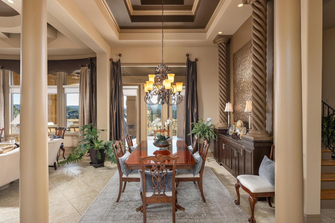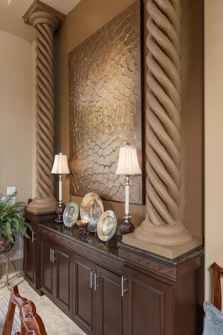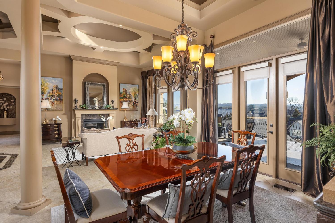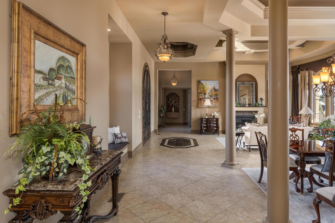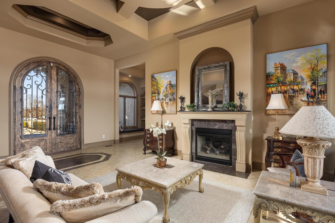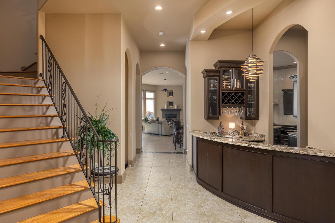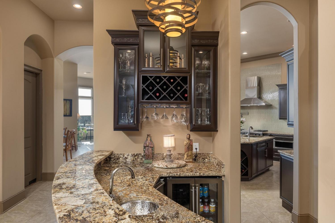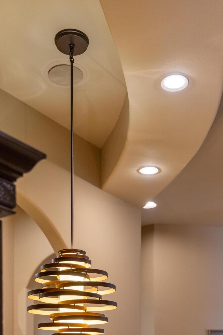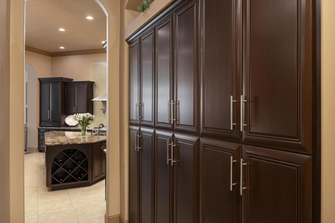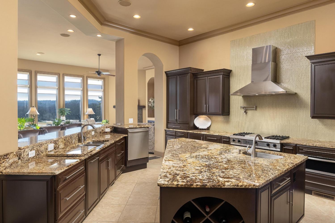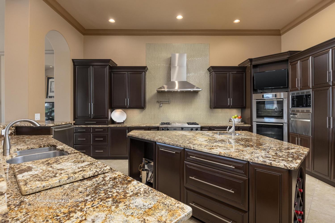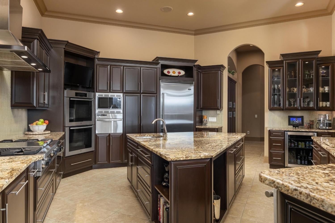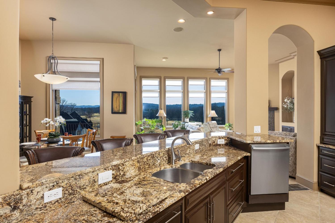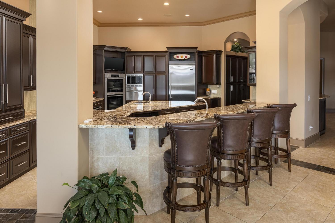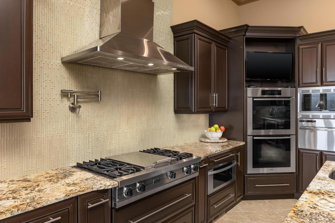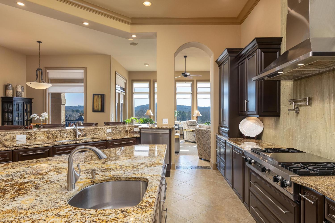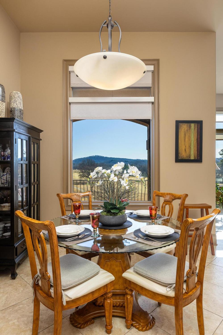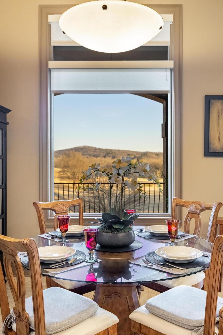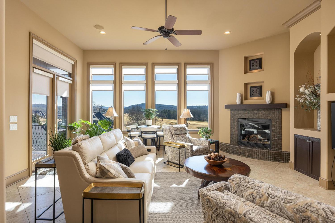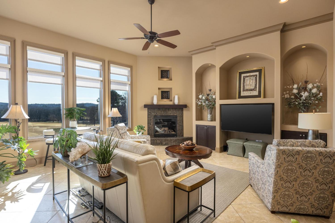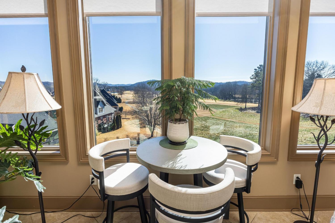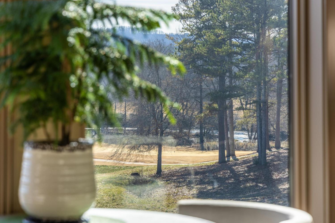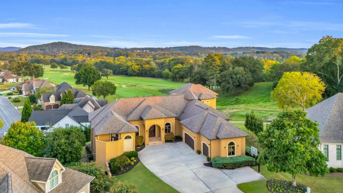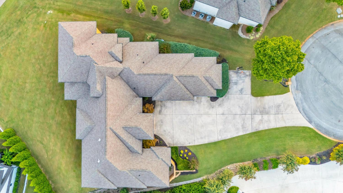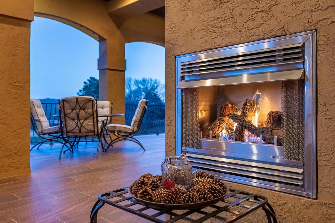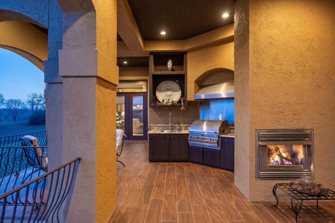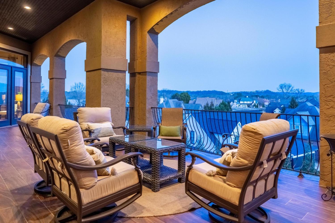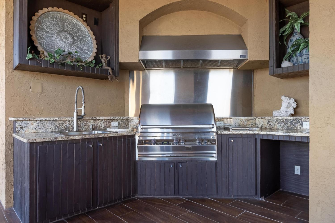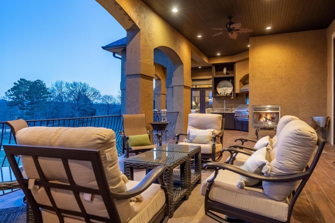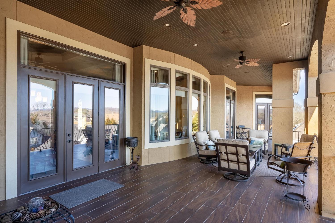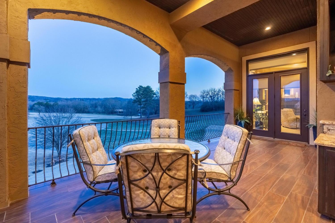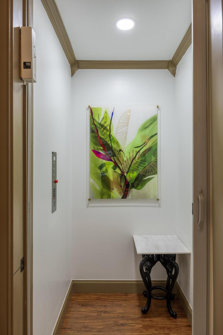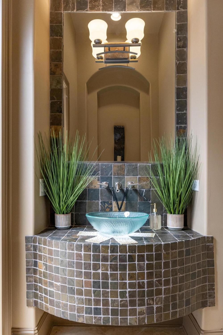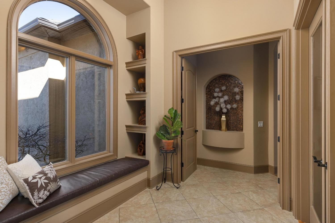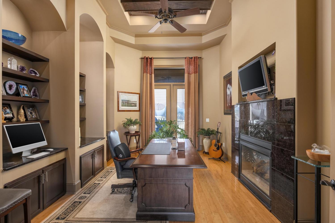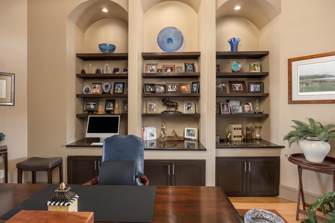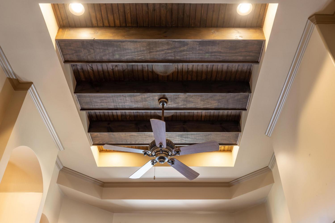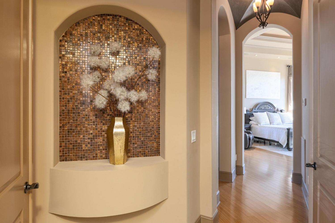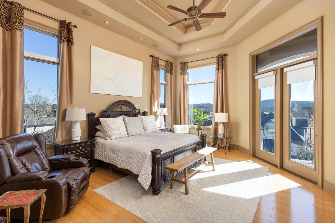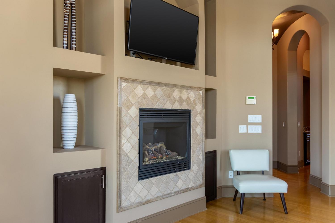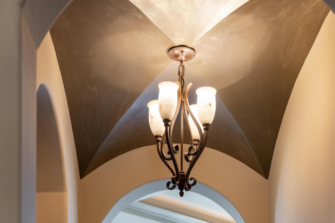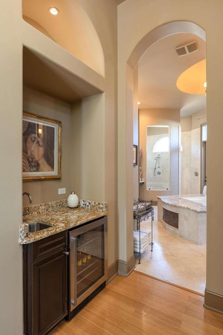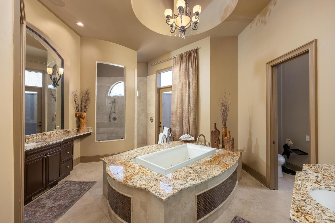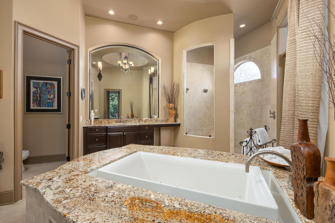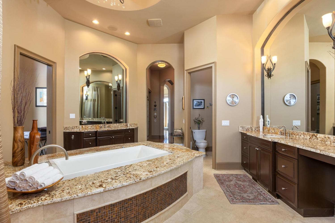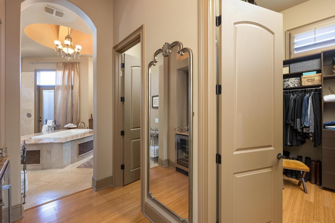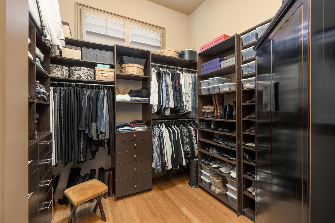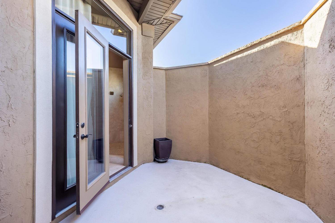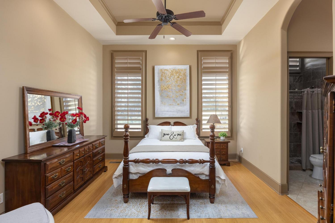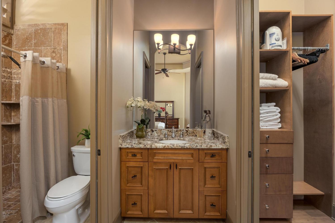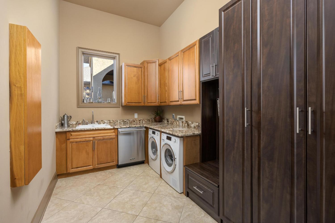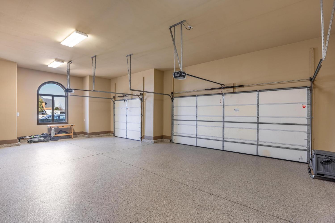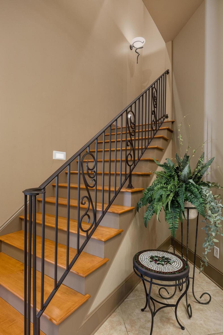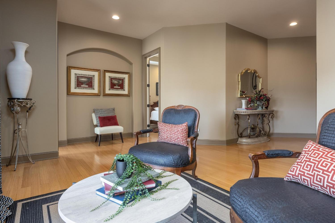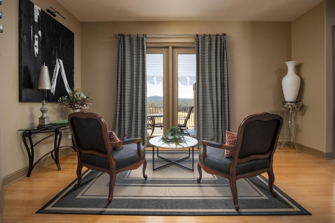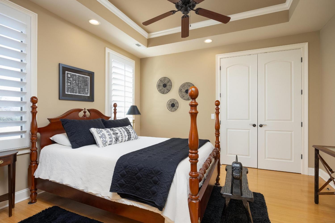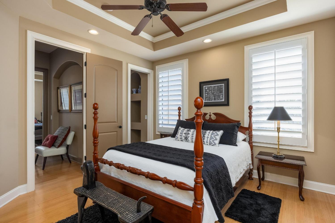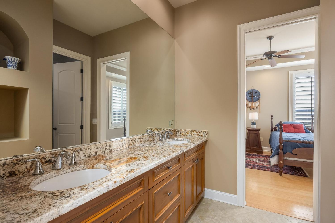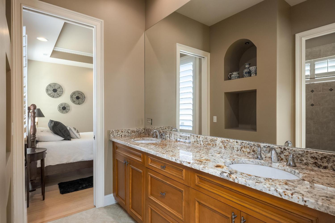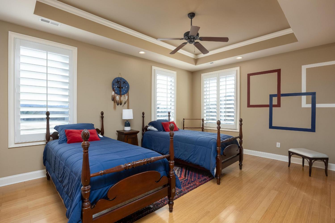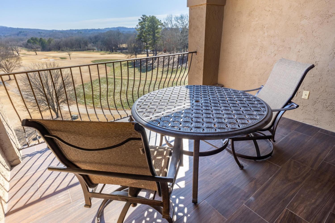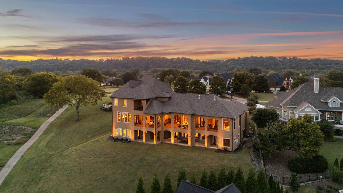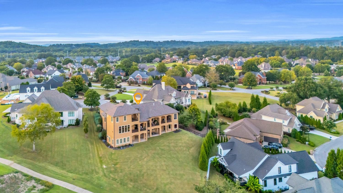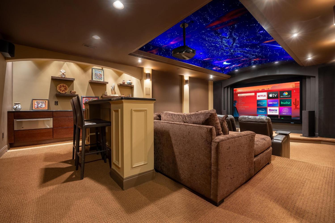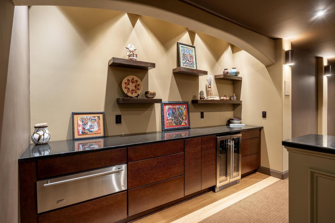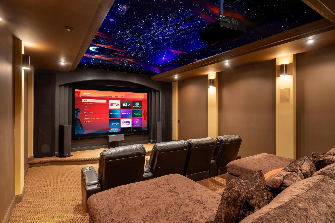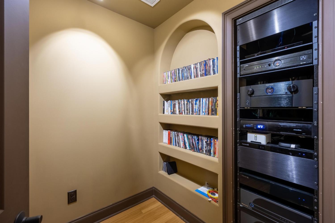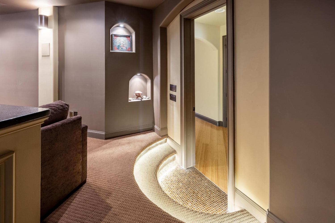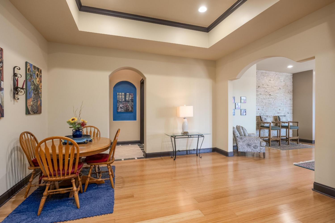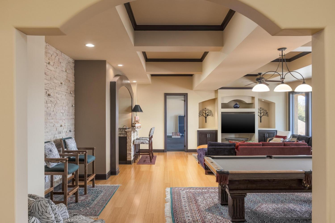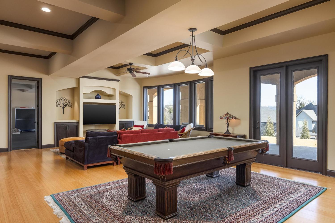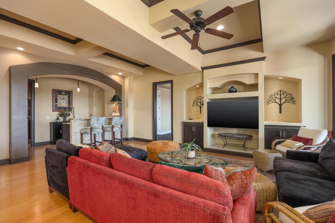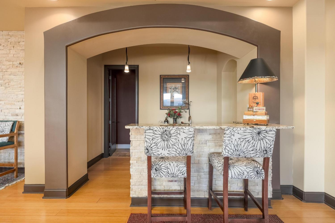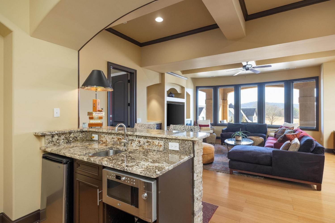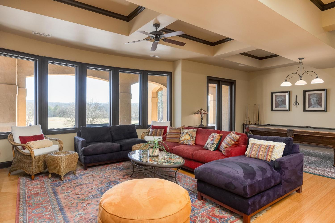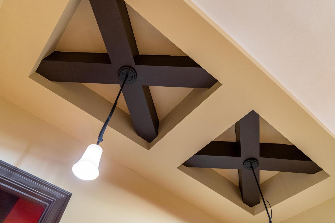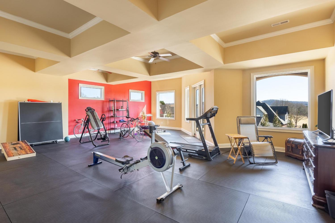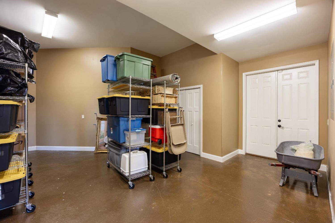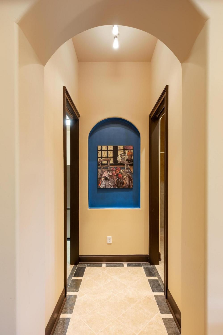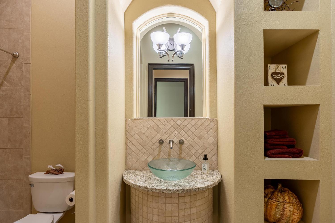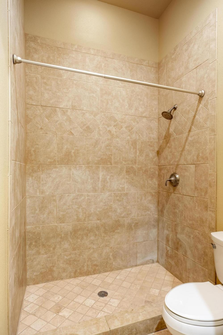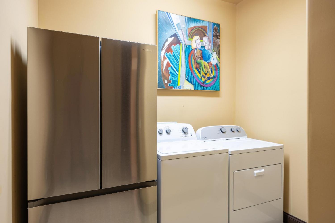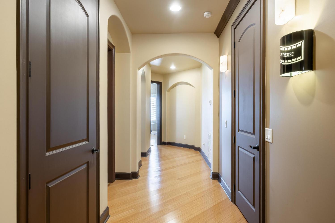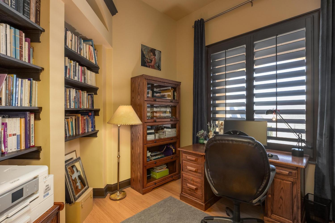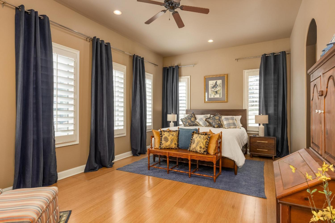 MIDDLE TENNESSEE REAL ESTATE
MIDDLE TENNESSEE REAL ESTATE
47 Major Ridge Road, Ringgold, GA 30736 For Sale
Single Family Residence
- Single Family Residence
- Beds: 5
- Baths: 6
- 8,606 sq ft
Description
Live the Luxury Golf Course Lifestyle Nestled in the heart of the prestigious Council Fire Golf Community, this Mediterranean-inspired masterpiece blends timeless elegance with modern luxury—just 25 minutes from downtown Chattanooga. With over 8,000 square feet, 5 bedrooms, 5.5 bathrooms, and impeccable craftsmanship throughout, this estate is designed to impress. From the moment you enter, you're welcomed by soaring 12-foot ceilings, 8-foot solid doors, designer lighting, and a stunning combination of bamboo and custom tile flooring. Expansive windows flood the home with natural light and frame sweeping views of the golf course and distant mountains. The gourmet kitchen is truly a chef's dream, featuring top-of-the-line Miele and Viking appliances, double convection ovens, warming drawers, multiple wine chillers, and even a pasta faucet—all perfect for hosting elegant dinners or casual get-togethers. The main level flows effortlessly into multiple living and dining areas, offering both space and sophistication for everyday living or entertaining. The owner's suite is a luxurious private retreat on the main level, complete with dual walk-in closets, a spa-style bathroom with dual water closets (one with a bidet), a deep infinity soaking tub, a double shower, and private access to a serene outdoor terrace—ideal for a hot tub, massage area, or private relaxation space. Upstairs, you'll find two additional bedrooms with a shared Jack-and-Jill bath, a cozy sitting area, and a private deck with elevated views. There's also a massive walkout attic offering great storage or potential expansion space. The fully finished terrace level is built for entertainment and comfort, showcasing a private theater room with custom blue-light hand-painted ceiling, a spacious entertainment den with wet bar and wine chillers, a home gym, a second office, a fifth bedroom with en-suite bath, and an additional laundry room.
Property Details
Status : Active
County : Catoosa County, GA
Property Type : Residential
Area : 8,606 sq. ft.
Year Built : 2006
Exterior Construction : Stucco
Floors : Carpet,Wood,Other
Heat : Central,Electric,Heat Pump
HOA / Subdivision : Council Fire
Listing Provided by : Zach Taylor Chattanooga
MLS Status : Active
Listing # : RTC2786347
Schools near 47 Major Ridge Road, Ringgold, GA 30736 :
Graysville Elementary School, Ringgold Middle School, Ringgold High School
Additional details
Association Fee : $500.00
Association Fee Frequency : Annually
Heating : Yes
Parking Features : Garage Door Opener,Garage Faces Side,Driveway
Lot Size Area : 0.64 Sq. Ft.
Building Area Total : 8606 Sq. Ft.
Lot Size Acres : 0.64 Acres
Lot Size Dimensions : 61X195 irregular
Living Area : 8606 Sq. Ft.
Lot Features : Level,Cul-De-Sac,Other
Office Phone : 8552612233
Number of Bedrooms : 5
Number of Bathrooms : 6
Full Bathrooms : 5
Half Bathrooms : 1
Possession : Close Of Escrow
Cooling : 1
Garage Spaces : 3
Patio and Porch Features : Deck,Covered
Levels : Three Or More
Basement : Full,Finished
Stories : 3
Utilities : Electricity Available,Water Available
Parking Space : 3
Sewer : Public Sewer
Virtual Tour
Location 47 Major Ridge Road, GA 30736
Directions to 47 Major Ridge Road, GA 30736
Go North on I-75 to exit 3 go east on E Brainerd Rd, turn right on Gunbarrel Rd then turn left onto Davidson, Turn Right onto Julian, go straight into Council Fire, turn left on Major Ridge home is on the left in the Cul de Sac
Ready to Start the Conversation?
We're ready when you are.
 © 2025 Listings courtesy of RealTracs, Inc. as distributed by MLS GRID. IDX information is provided exclusively for consumers' personal non-commercial use and may not be used for any purpose other than to identify prospective properties consumers may be interested in purchasing. The IDX data is deemed reliable but is not guaranteed by MLS GRID and may be subject to an end user license agreement prescribed by the Member Participant's applicable MLS. Based on information submitted to the MLS GRID as of December 10, 2025 10:00 PM CST. All data is obtained from various sources and may not have been verified by broker or MLS GRID. Supplied Open House Information is subject to change without notice. All information should be independently reviewed and verified for accuracy. Properties may or may not be listed by the office/agent presenting the information. Some IDX listings have been excluded from this website.
© 2025 Listings courtesy of RealTracs, Inc. as distributed by MLS GRID. IDX information is provided exclusively for consumers' personal non-commercial use and may not be used for any purpose other than to identify prospective properties consumers may be interested in purchasing. The IDX data is deemed reliable but is not guaranteed by MLS GRID and may be subject to an end user license agreement prescribed by the Member Participant's applicable MLS. Based on information submitted to the MLS GRID as of December 10, 2025 10:00 PM CST. All data is obtained from various sources and may not have been verified by broker or MLS GRID. Supplied Open House Information is subject to change without notice. All information should be independently reviewed and verified for accuracy. Properties may or may not be listed by the office/agent presenting the information. Some IDX listings have been excluded from this website.
