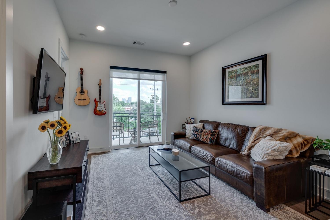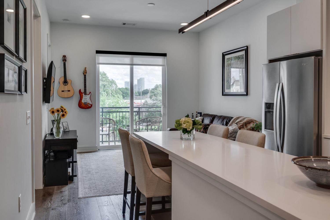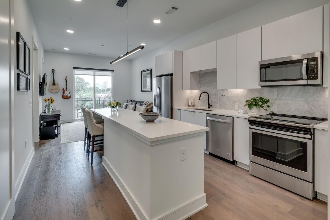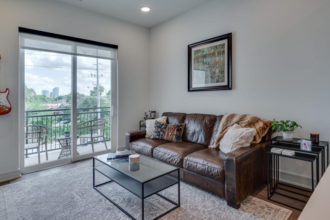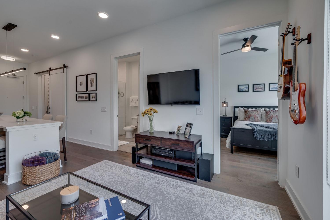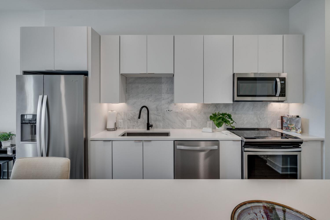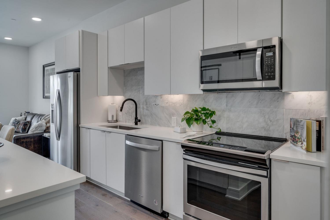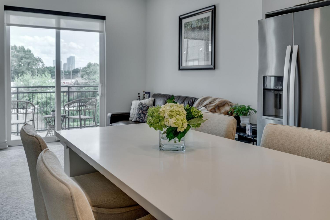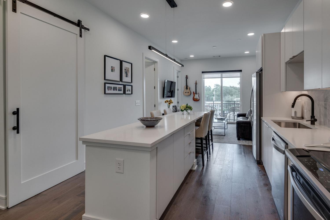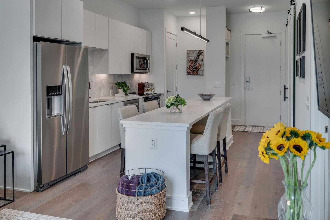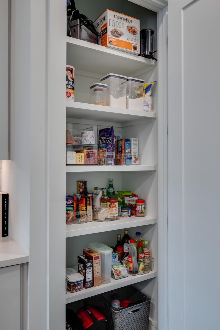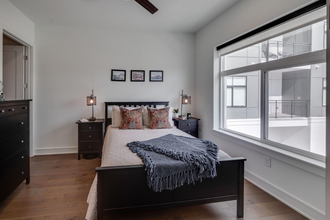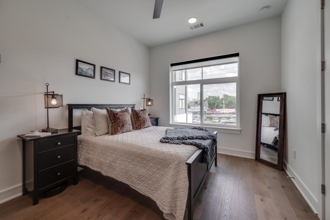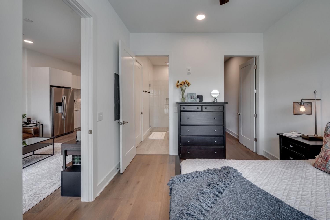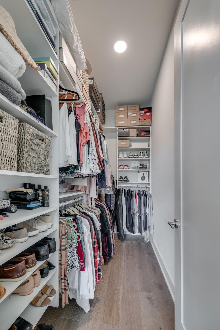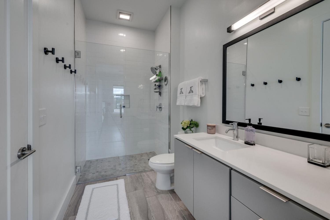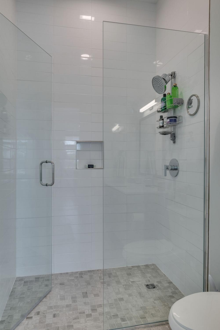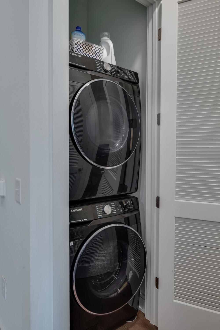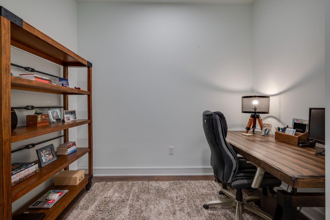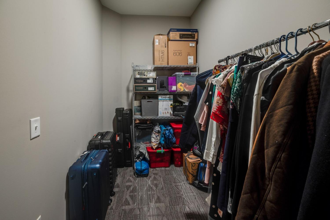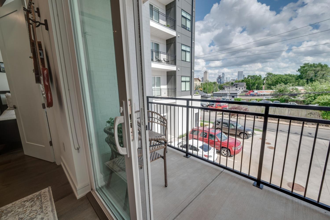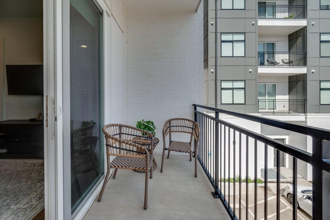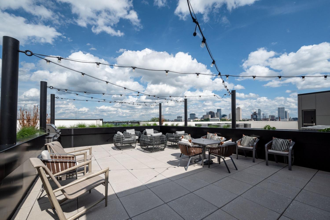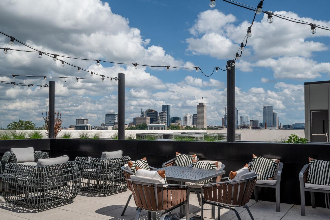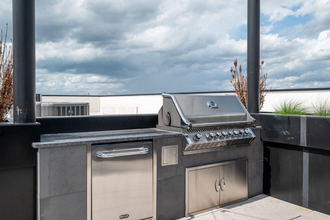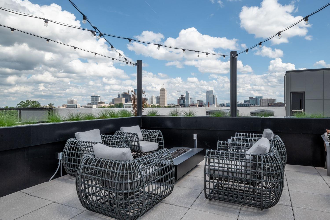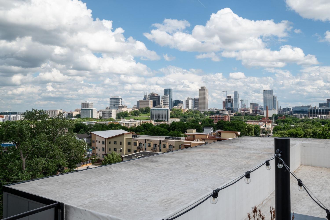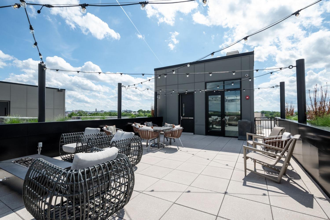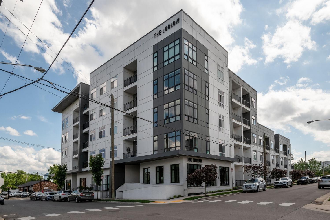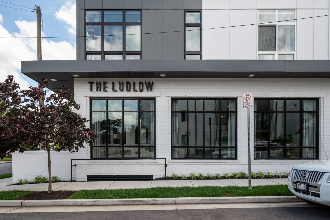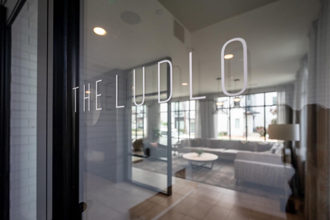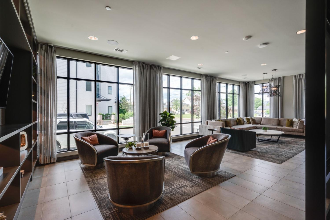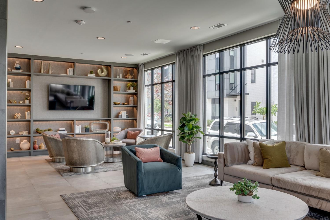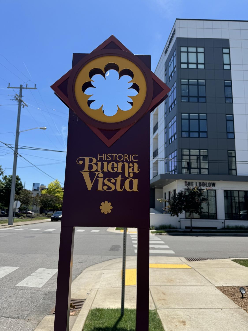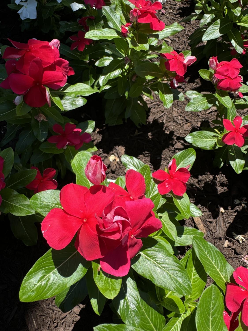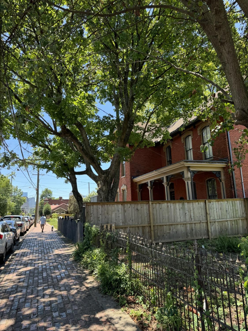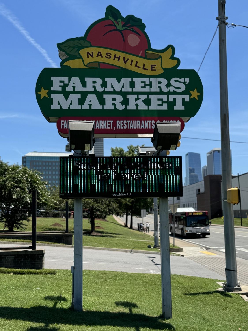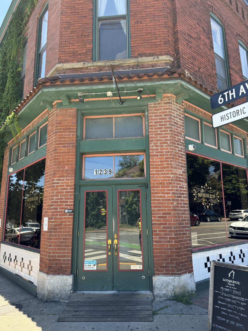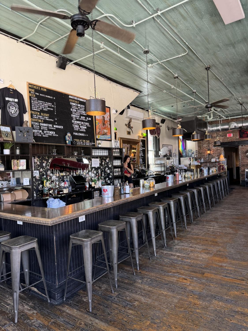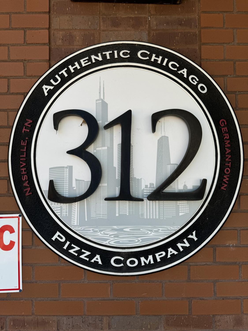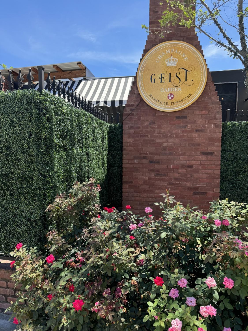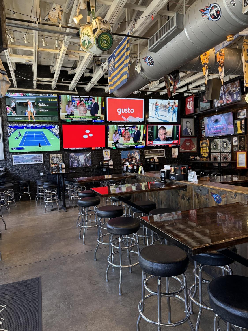 MIDDLE TENNESSEE REAL ESTATE
MIDDLE TENNESSEE REAL ESTATE
1125 10th Ave, N, Nashville, TN 37208 For Sale
High Rise
- High Rise
- Beds: 1
- Baths: 1
- 784 sq ft
Description
NEW PRICE! Includes a 5' x 11' storage room on the same floor — a $10,000 value and one of only six available in the building! Discover this fabulous one-bedroom condo with a versatile flex space (currently used as an office) in Ludlow Flats. The thoughtfully designed floor plan features a spacious bedroom with a modern ensuite bath, while the open living area is filled with natural light, tall ceilings, and high-end engineered wood flooring. Step through the sliding glass doors to enjoy your private balcony — perfect for morning coffee or evening relaxation. The stylish kitchen offers abundant storage, a large pantry, sleek white cabinetry, and a generous island with seating for up to four. Additional highlights include a dedicated parking space, rooftop deck and grill access, modern lobby areas, Wi-Fi thermostats, and Latch keyless entry for added convenience. Located just 2 miles from the future Titans stadium (opening 2027), 1.5 miles from Broadway’s vibrant nightlife and dining, and near the upcoming Oracle complex (opening 2030)—this is both a fantastic home and an excellent investment opportunity. Bonus: When using the seller’s preferred lender, the buyer receives up to 1% lender credit at closing!
Property Details
Status : Active
County : Davidson County, TN
Property Type : Residential
Area : 784 sq. ft.
Year Built : 2020
Exterior Construction : Fiber Cement,Hardboard Siding
Floors : Laminate
Heat : Electric
HOA / Subdivision : Ludlow Flats
Listing Provided by : The Ashton Real Estate Group of RE/MAX Advantage
MLS Status : Active
Listing # : RTC2786365
Schools near 1125 10th Ave, N, Nashville, TN 37208 :
Jones Paideia Magnet, John Early Paideia Magnet, Pearl Cohn Magnet High School
Additional details
Association Fee : $295.00
Association Fee Frequency : Monthly
Assocation Fee 2 : $350.00
Association Fee 2 Frequency : One Time
Heating : Yes
Parking Features : Assigned
Lot Size Area : 0.02 Sq. Ft.
Building Area Total : 784 Sq. Ft.
Lot Size Acres : 0.02 Acres
Living Area : 784 Sq. Ft.
Common Interest : Condominium
Property Attached : Yes
Office Phone : 6153011631
Number of Bedrooms : Yes
Number of Bathrooms : 1
Full Bathrooms : 1
Possession : Close Of Escrow
Cooling : 1
Garage Spaces : 1
Architectural Style : Contemporary
Levels : One
Basement : None
Stories : 5
Utilities : Electricity Available,Water Available
Parking Space : 1
Sewer : Public Sewer
Location 1125 10th Ave, N, TN 37208
Directions to 1125 10th Ave, N, TN 37208
From Nashville, take Rosa Parks North to Jefferson. Take a left onto Jefferson to 10th Ave N. Take a right on 10th Ave N. Development is located at the intersection of 10th Ave N and Scovel Street.
Ready to Start the Conversation?
We're ready when you are.
 © 2025 Listings courtesy of RealTracs, Inc. as distributed by MLS GRID. IDX information is provided exclusively for consumers' personal non-commercial use and may not be used for any purpose other than to identify prospective properties consumers may be interested in purchasing. The IDX data is deemed reliable but is not guaranteed by MLS GRID and may be subject to an end user license agreement prescribed by the Member Participant's applicable MLS. Based on information submitted to the MLS GRID as of December 1, 2025 10:00 AM CST. All data is obtained from various sources and may not have been verified by broker or MLS GRID. Supplied Open House Information is subject to change without notice. All information should be independently reviewed and verified for accuracy. Properties may or may not be listed by the office/agent presenting the information. Some IDX listings have been excluded from this website.
© 2025 Listings courtesy of RealTracs, Inc. as distributed by MLS GRID. IDX information is provided exclusively for consumers' personal non-commercial use and may not be used for any purpose other than to identify prospective properties consumers may be interested in purchasing. The IDX data is deemed reliable but is not guaranteed by MLS GRID and may be subject to an end user license agreement prescribed by the Member Participant's applicable MLS. Based on information submitted to the MLS GRID as of December 1, 2025 10:00 AM CST. All data is obtained from various sources and may not have been verified by broker or MLS GRID. Supplied Open House Information is subject to change without notice. All information should be independently reviewed and verified for accuracy. Properties may or may not be listed by the office/agent presenting the information. Some IDX listings have been excluded from this website.
