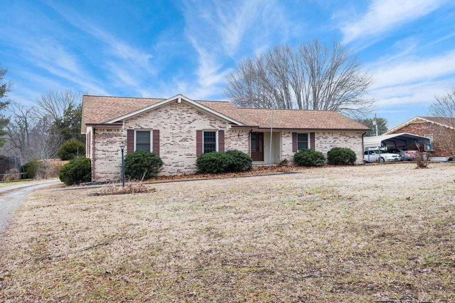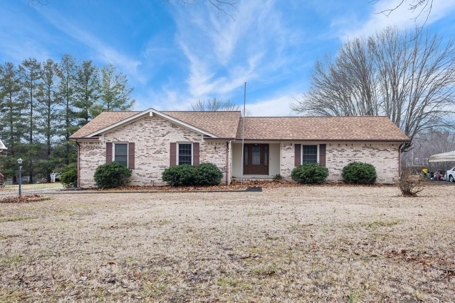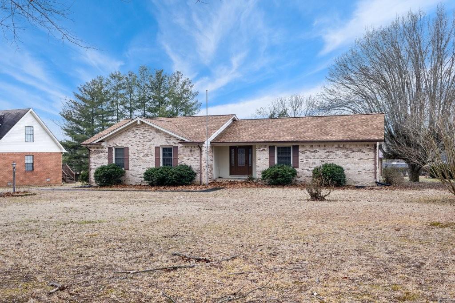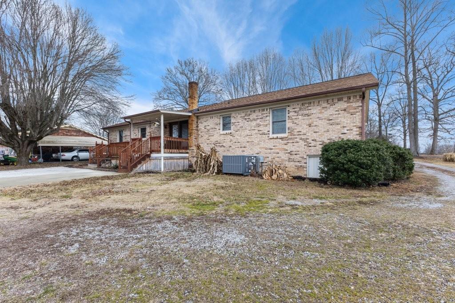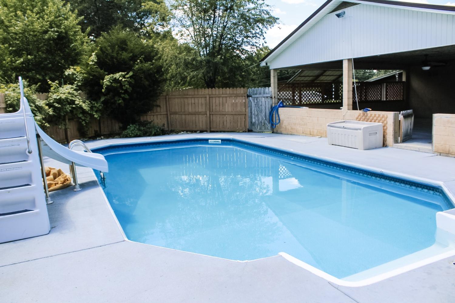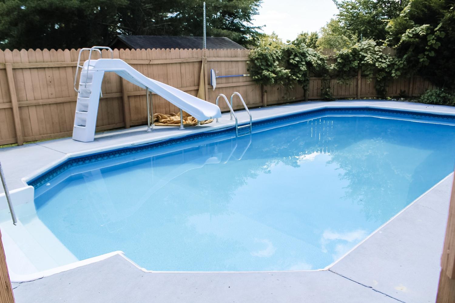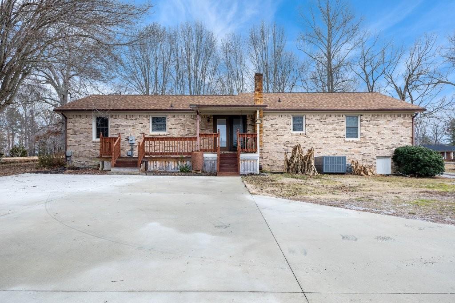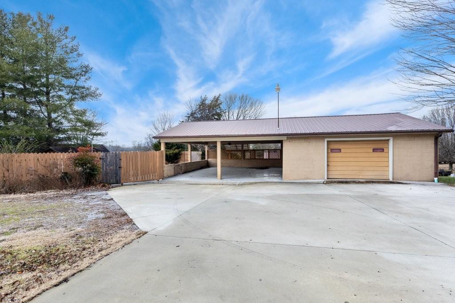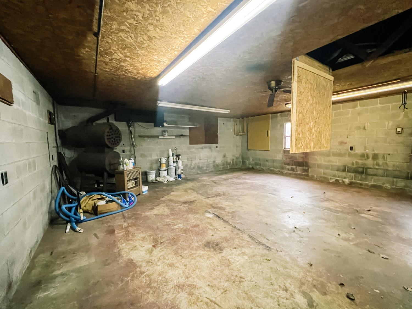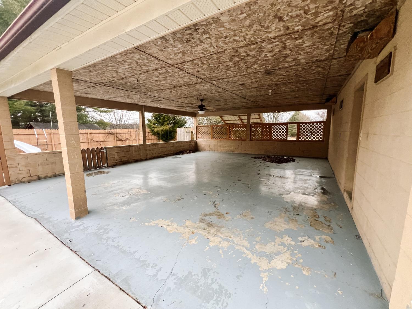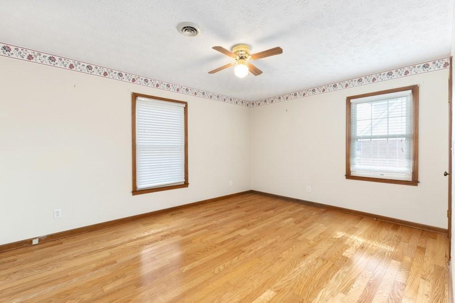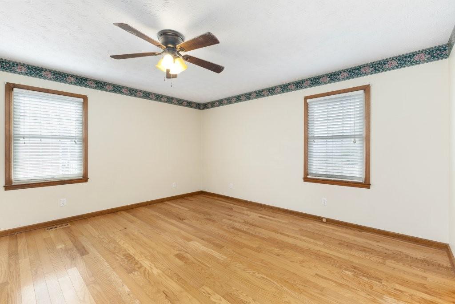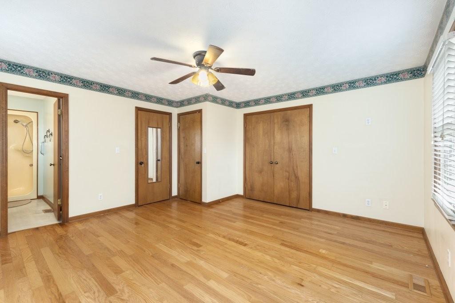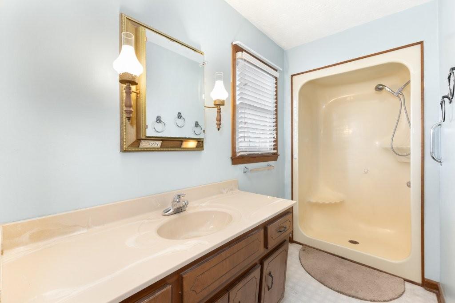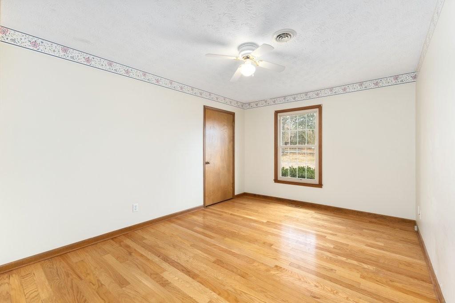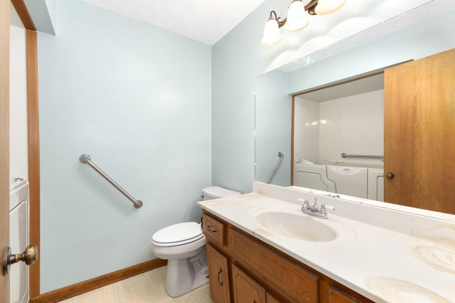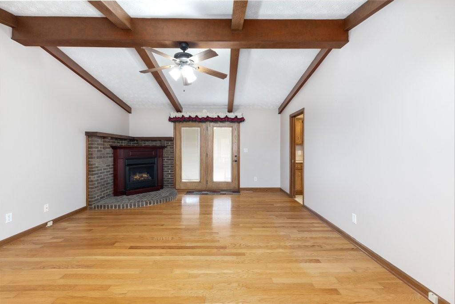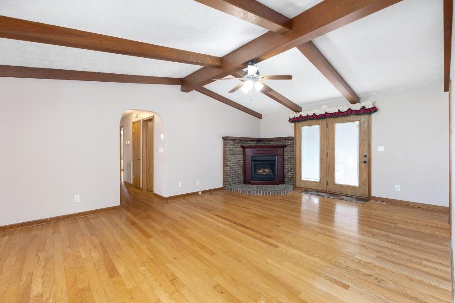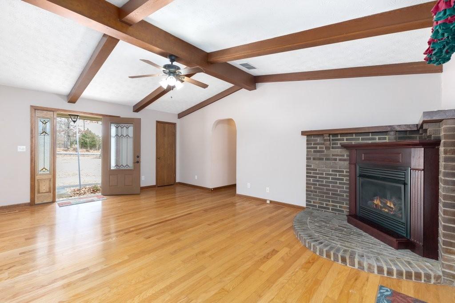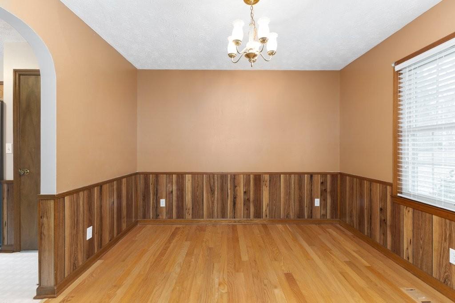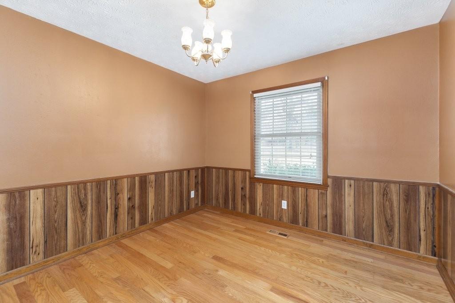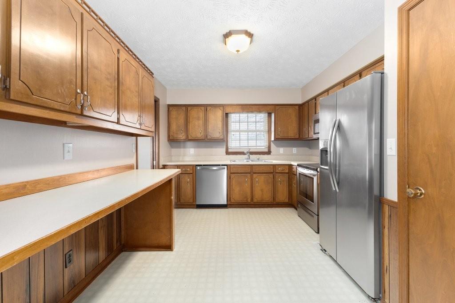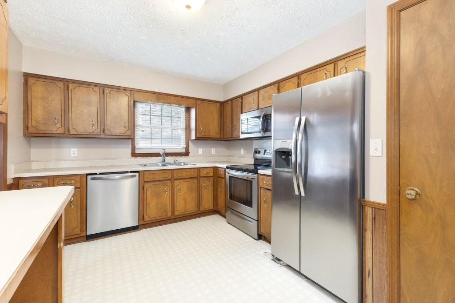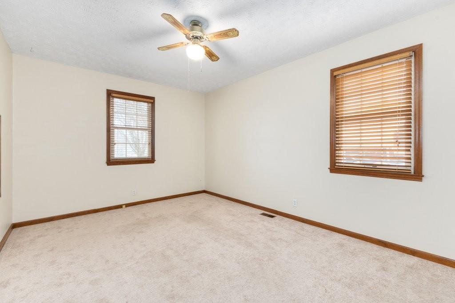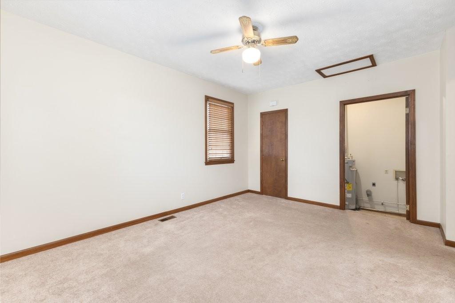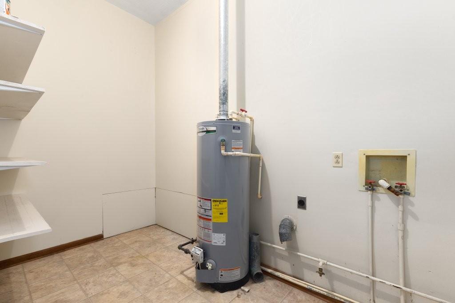 MIDDLE TENNESSEE REAL ESTATE
MIDDLE TENNESSEE REAL ESTATE
905 Spring Valley Rd, McMinnville, TN 37110 For Sale
Single Family Residence
- Single Family Residence
- Beds: 3
- Baths: 2
- 1,805 sq ft
Description
Charming 3-Bedroom, 2-Bathroom Brick Home with Bonus Room, Inground Pool, and Spacious Outdoor Living Situated just outside city limits but close to all the amenities you need, this 3-bedroom, 2-bathroom brick home offers a peaceful retreat with plenty of room to spread out. Featuring a spacious bonus room, large bedrooms, and a welcoming living area with a gas log fireplace and vaulted wood beam ceilings, and gorgeous hardwood floors, this home blends comfort with character. A formal dining space provides an elegant setting for meals or gatherings, while the kitchen offers ample counter and storage space. The open living and dining areas are perfect for relaxing or entertaining. The primary suite is roomy with great closet space, complete with an en-suite bath for added privacy. Step outside to your own private oasis, where you'll find an inground pool surrounded by beautiful outdoor space—perfect for entertaining, relaxing, or simply enjoying the sunshine. The expansive yard offers room to roam, and a large detached garage with a convenient storage attic, plus a covered carport, provide ample parking and storage options. Lots of room in the backyard for your own garden. With a few updates, this home could easily become the dream space you’ve been looking for. Whether you’re hosting a summer BBQ by the pool or curling up by the fireplace, this home offers a blend of functionality and charm that’s hard to beat. Pool is ready to open and can be salt or chlorine.
Property Details
Status : Active
Source : RealTracs, Inc.
Address : 905 Spring Valley Rd McMinnville TN 37110
County : Warren County, TN
Property Type : Residential
Area : 1,805 sq. ft.
Year Built : 1978
Exterior Construction : Brick
Floors : Carpet,Wood,Vinyl
Heat : Central,Natural Gas
HOA / Subdivision : Kandlewood Est
Listing Provided by : KW Mid South Homes + Land
MLS Status : Active
Listing # : RTC2786661
Schools near 905 Spring Valley Rd, McMinnville, TN 37110 :
Hickory Creek School, Warren County Middle School, Warren County High School
Additional details
Heating : Yes
Parking Features : Detached
Pool Features : In Ground
Lot Size Area : 0.73 Sq. Ft.
Building Area Total : 1805 Sq. Ft.
Lot Size Acres : 0.73 Acres
Lot Size Dimensions : 100 X310
Living Area : 1805 Sq. Ft.
Lot Features : Cleared,Level
Office Phone : 9315077653
Number of Bedrooms : 3
Number of Bathrooms : 2
Full Bathrooms : 2
Possession : Close Of Escrow
Cooling : 1
Garage Spaces : 2
Private Pool : 1
Patio and Porch Features : Patio
Levels : One
Basement : Other
Stories : 1
Utilities : Water Available,Cable Connected
Parking Space : 4
Carport : 1
Sewer : Septic Tank
Location 905 Spring Valley Rd, TN 37110
Directions to 905 Spring Valley Rd, TN 37110
From 70S take Bybee Branch Rd and Nola Ln to Spring Valley Rd.
Ready to Start the Conversation?
We're ready when you are.
 © 2026 Listings courtesy of RealTracs, Inc. as distributed by MLS GRID. IDX information is provided exclusively for consumers' personal non-commercial use and may not be used for any purpose other than to identify prospective properties consumers may be interested in purchasing. The IDX data is deemed reliable but is not guaranteed by MLS GRID and may be subject to an end user license agreement prescribed by the Member Participant's applicable MLS. Based on information submitted to the MLS GRID as of January 21, 2026 10:00 PM CST. All data is obtained from various sources and may not have been verified by broker or MLS GRID. Supplied Open House Information is subject to change without notice. All information should be independently reviewed and verified for accuracy. Properties may or may not be listed by the office/agent presenting the information. Some IDX listings have been excluded from this website.
© 2026 Listings courtesy of RealTracs, Inc. as distributed by MLS GRID. IDX information is provided exclusively for consumers' personal non-commercial use and may not be used for any purpose other than to identify prospective properties consumers may be interested in purchasing. The IDX data is deemed reliable but is not guaranteed by MLS GRID and may be subject to an end user license agreement prescribed by the Member Participant's applicable MLS. Based on information submitted to the MLS GRID as of January 21, 2026 10:00 PM CST. All data is obtained from various sources and may not have been verified by broker or MLS GRID. Supplied Open House Information is subject to change without notice. All information should be independently reviewed and verified for accuracy. Properties may or may not be listed by the office/agent presenting the information. Some IDX listings have been excluded from this website.
