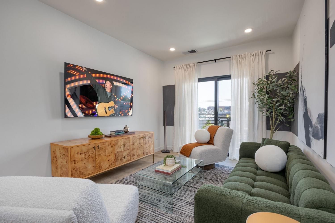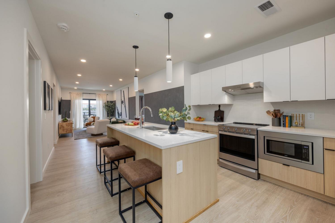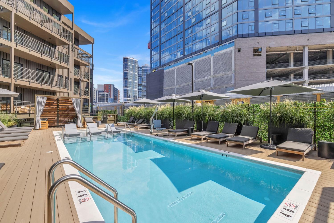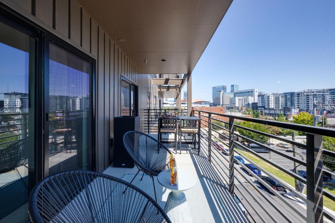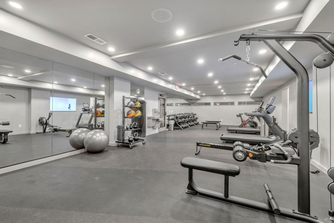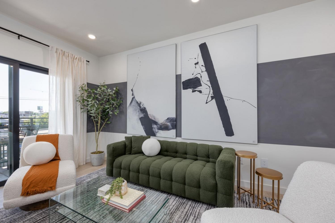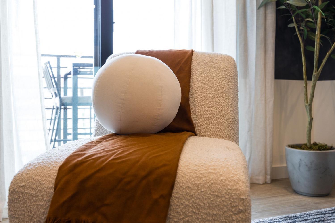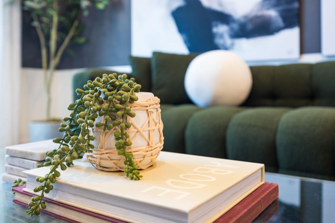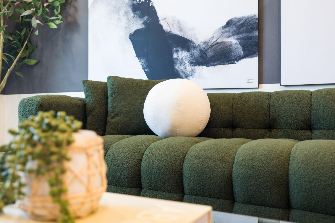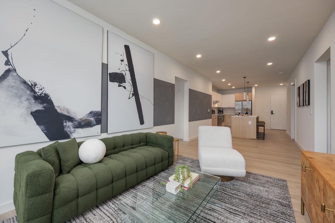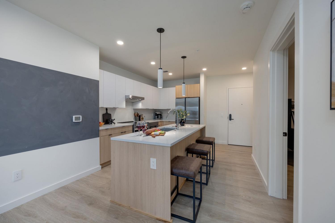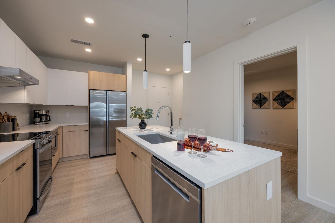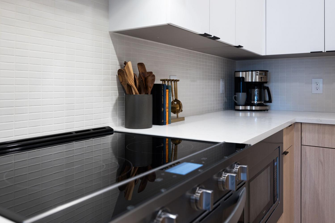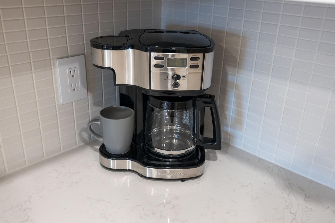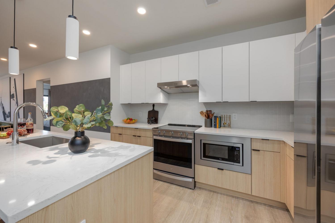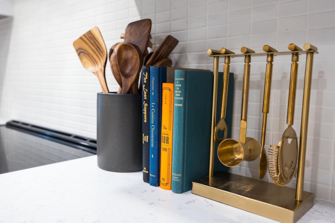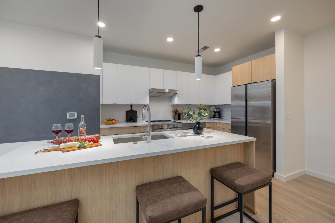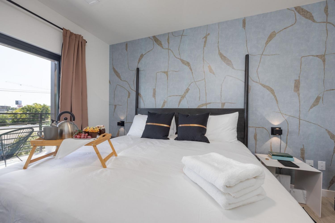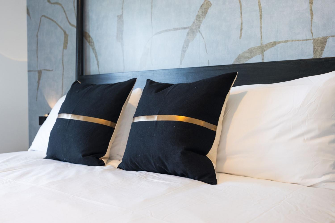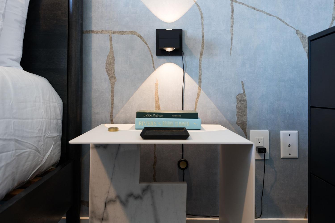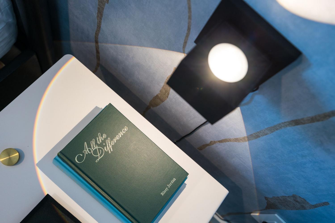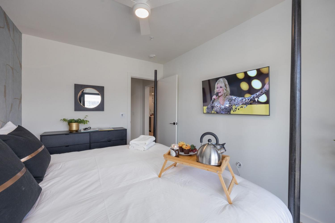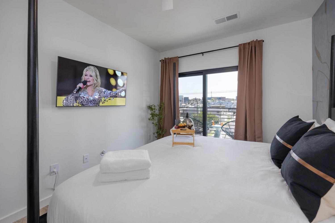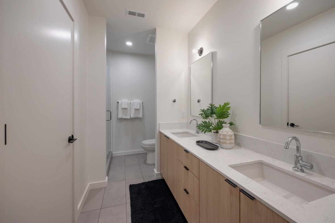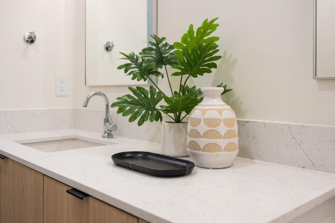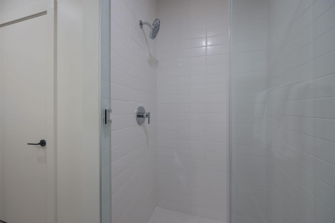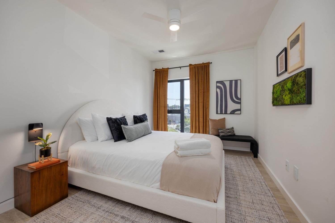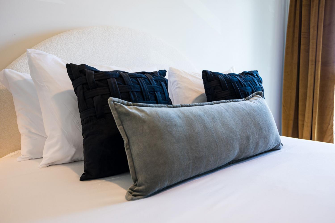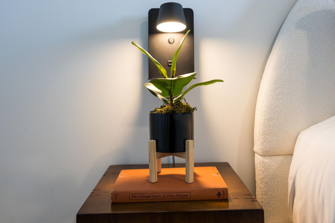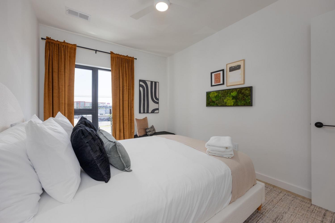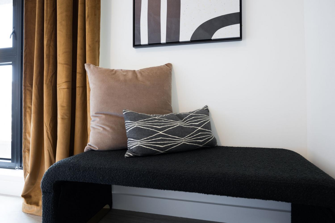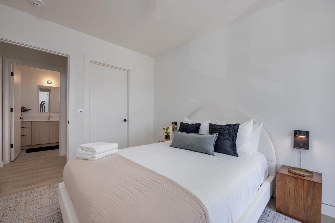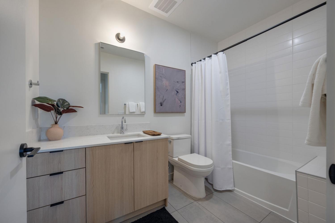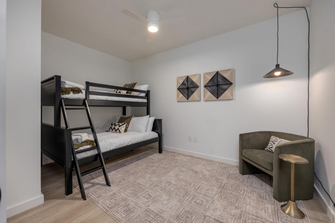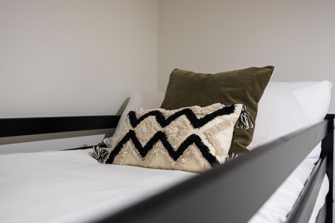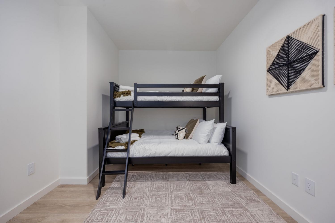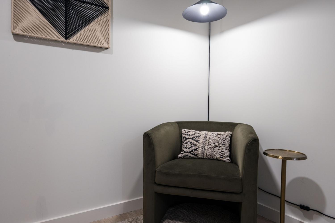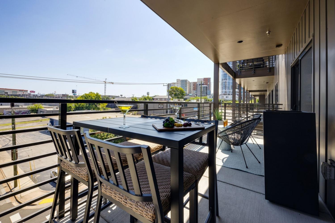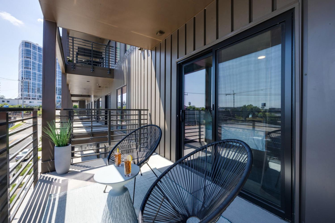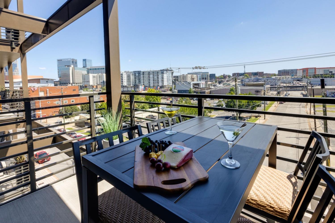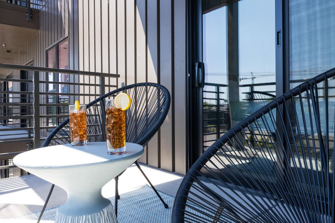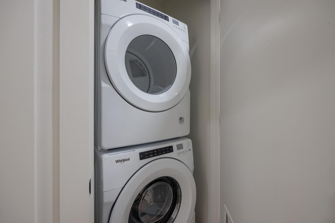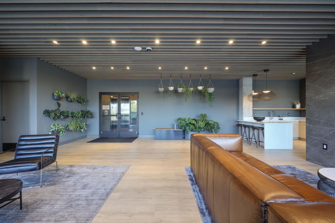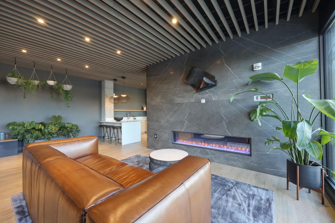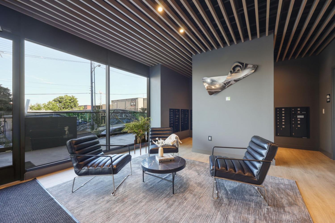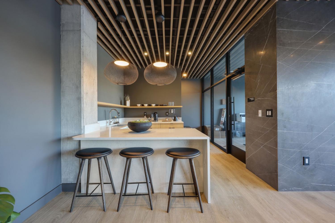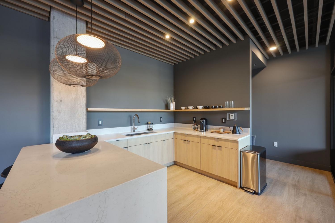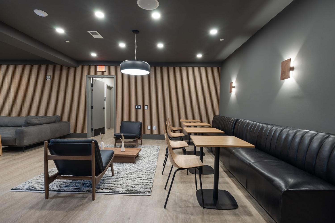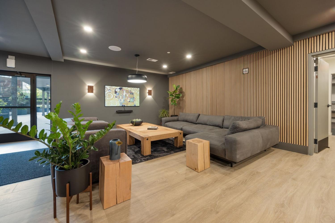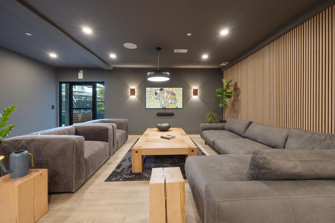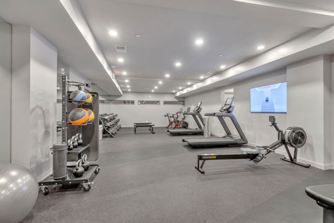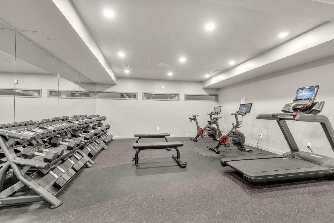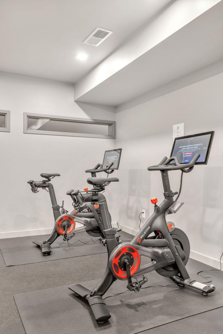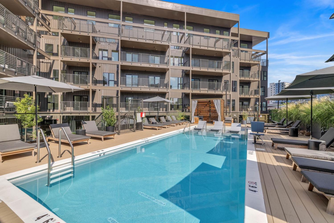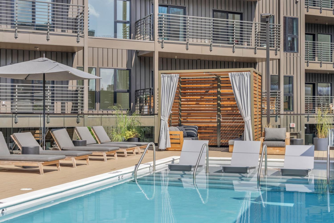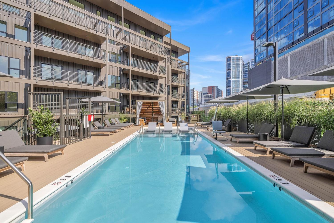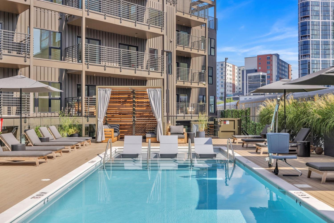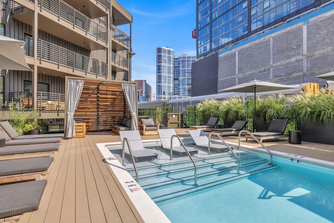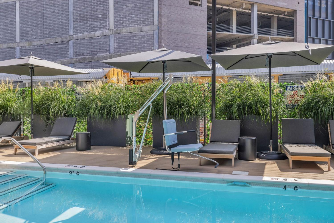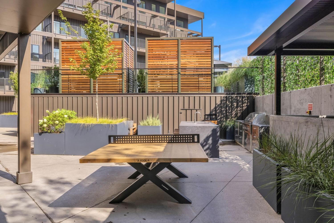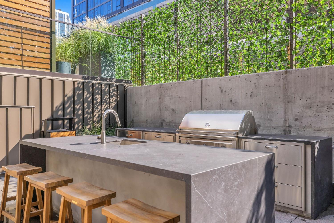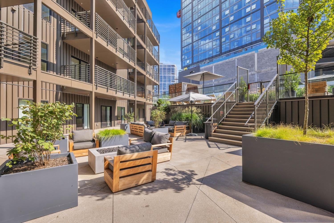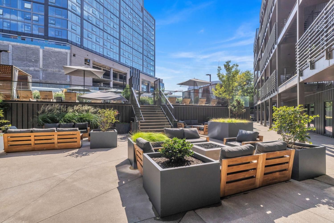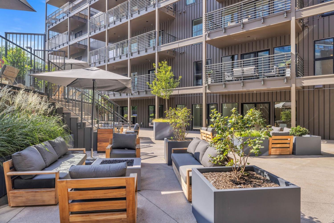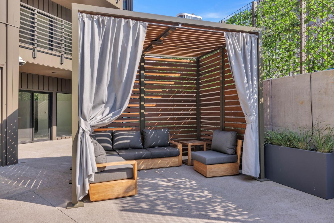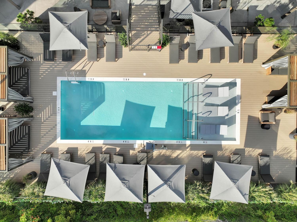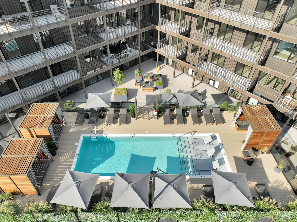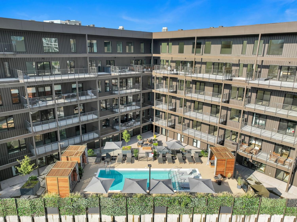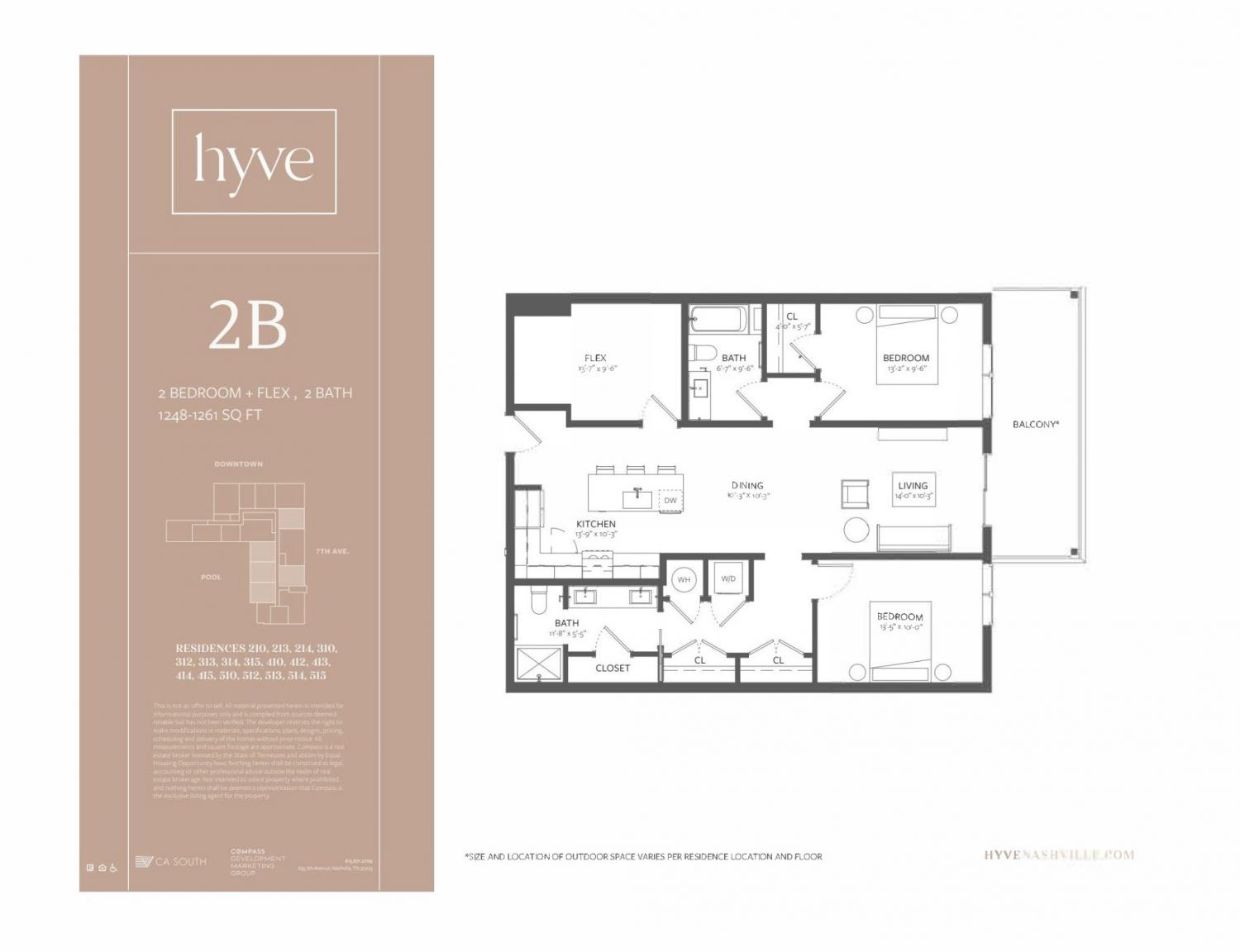 MIDDLE TENNESSEE REAL ESTATE
MIDDLE TENNESSEE REAL ESTATE
635 7th Ave, S, Nashville, TN 37203 For Rent
Condominium
- Condominium
- Beds: 3
- Baths: 2
- 1,248 sq ft
Description
Yeehaw at Hyve offers modern design and Nashville charm in a prime SoBro location, just a short walk to Broadway, the Gulch, and Music City Center. This 3-bedroom, 2-bath residence delivers an ideal balance of style, comfort, and convenience with access to full-service building amenities. The open-concept living area features floor-to-ceiling windows, abundant natural light, and access to a private balcony with city views. The kitchen includes stainless steel appliances, ample counter space, and island seating, while the dining area provides space for meals and entertaining. The split floor plan offers privacy for each bedroom. The primary suite includes a king bedroom with smart TV, walk-in closet, and a bathroom located just outside the suite with dual vanity and walk-in shower. Two additional bedrooms include a king room and a double room, each thoughtfully designed with modern finishes. A second full bath with shower/tub combo serves the main living areas and guest bedrooms. Hyve residents enjoy resort-style amenities, including a seasonal pool, fitness center, community grills, outdoor lounge areas with firepits, rooftop escapes with skyline views, and secure building access. Covered garage parking is available on a first-come basis, with additional street parking nearby. With Third Man Records, Tennessee Brew Works, Ole Smoky Distillery, and countless restaurants and entertainment venues within blocks, Urban Yeehaw places you in the center of Nashville’s most exciting district. A rare opportunity to lease a stylish home in one of the city’s most dynamic neighborhoods.
Property Details
Status : Active
County : Davidson County, TN
Property Type : Residential Lease
Area : 1,248 sq. ft.
Year Built : 2023
HOA / Subdivision : Hyve
Listing Provided by : Alpha Residential
MLS Status : Active
Listing # : RTC2786804
Schools near 635 7th Ave, S, Nashville, TN 37203 :
Jones Paideia Magnet, John Early Paideia Magnet, Pearl Cohn Magnet High School
Additional details
Association Fee : $487.00
Association Fee Frequency : Monthly
Parking Features : Unassigned
Building Area Total : 1248 Sq. Ft.
Living Area : 1248 Sq. Ft.
Property Attached : Yes
Office Phone : 6156192521
Number of Bedrooms : 3
Number of Bathrooms : 2
Full Bathrooms : 2
Garage Spaces : 1
Levels : One
Parking Space : 1
Location 635 7th Ave, S, TN 37203
Directions to 635 7th Ave, S, TN 37203
From Downtown: S on 31/8th Ave S, Left on Drexel after roundabout, Right on 7th Ave S
Ready to Start the Conversation?
We're ready when you are.
 © 2025 Listings courtesy of RealTracs, Inc. as distributed by MLS GRID. IDX information is provided exclusively for consumers' personal non-commercial use and may not be used for any purpose other than to identify prospective properties consumers may be interested in purchasing. The IDX data is deemed reliable but is not guaranteed by MLS GRID and may be subject to an end user license agreement prescribed by the Member Participant's applicable MLS. Based on information submitted to the MLS GRID as of October 19, 2025 10:00 AM CST. All data is obtained from various sources and may not have been verified by broker or MLS GRID. Supplied Open House Information is subject to change without notice. All information should be independently reviewed and verified for accuracy. Properties may or may not be listed by the office/agent presenting the information. Some IDX listings have been excluded from this website.
© 2025 Listings courtesy of RealTracs, Inc. as distributed by MLS GRID. IDX information is provided exclusively for consumers' personal non-commercial use and may not be used for any purpose other than to identify prospective properties consumers may be interested in purchasing. The IDX data is deemed reliable but is not guaranteed by MLS GRID and may be subject to an end user license agreement prescribed by the Member Participant's applicable MLS. Based on information submitted to the MLS GRID as of October 19, 2025 10:00 AM CST. All data is obtained from various sources and may not have been verified by broker or MLS GRID. Supplied Open House Information is subject to change without notice. All information should be independently reviewed and verified for accuracy. Properties may or may not be listed by the office/agent presenting the information. Some IDX listings have been excluded from this website.
