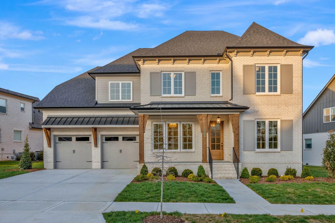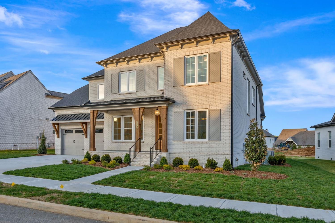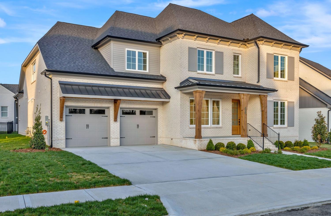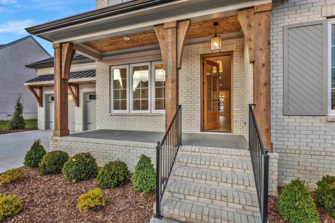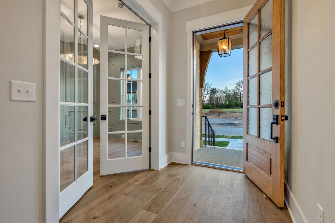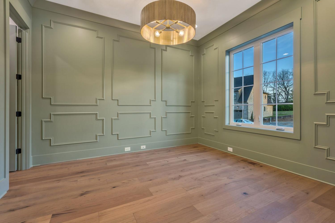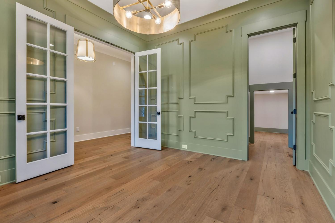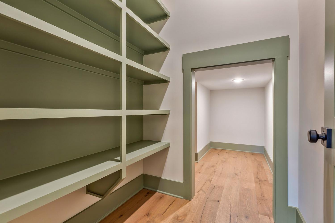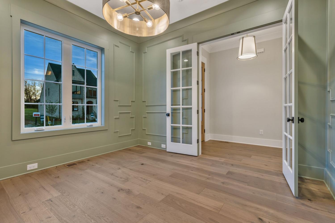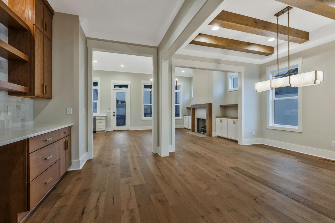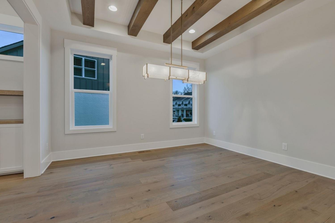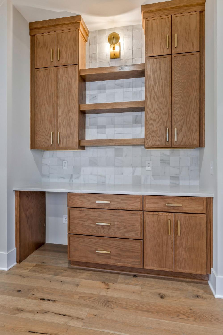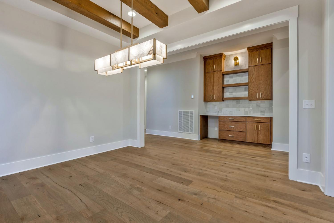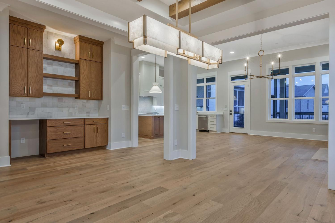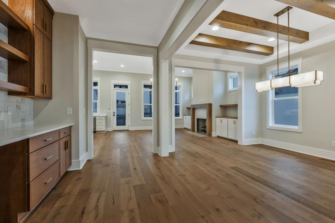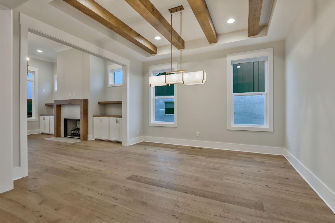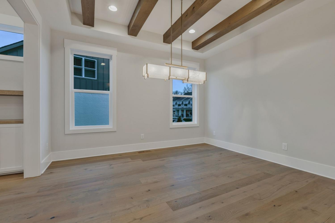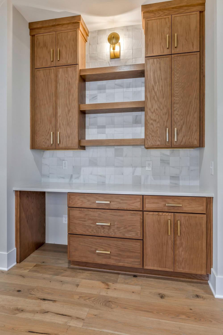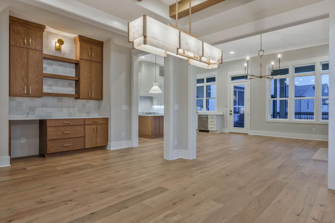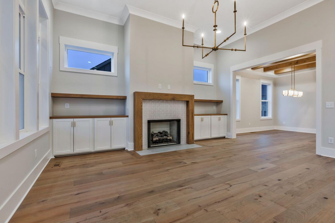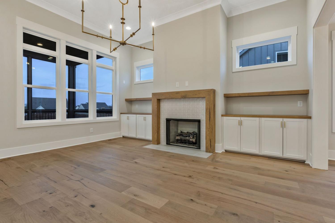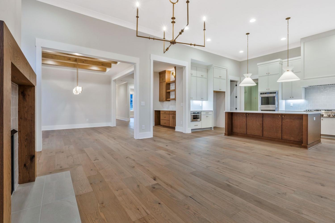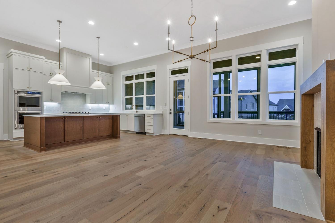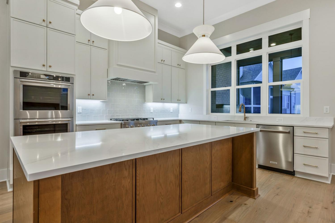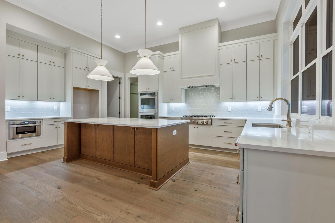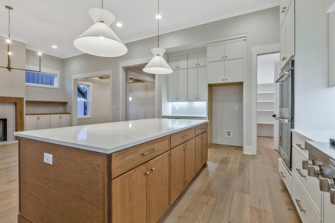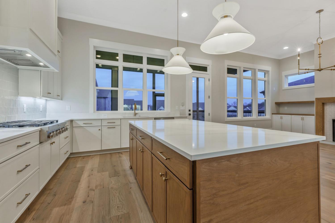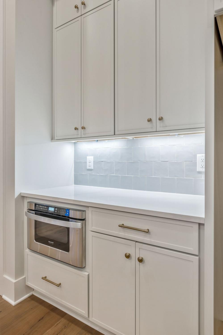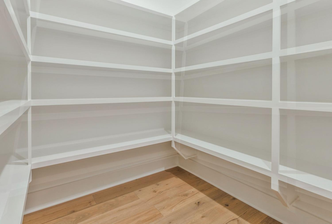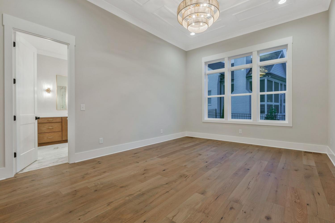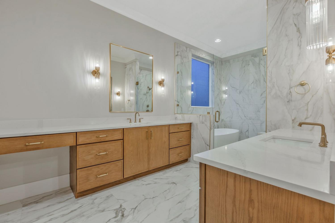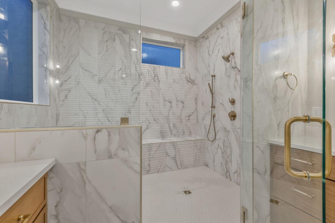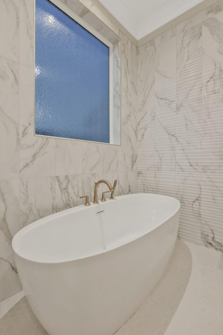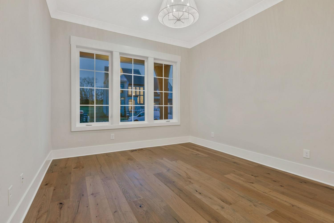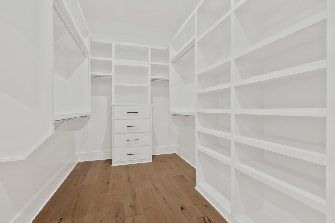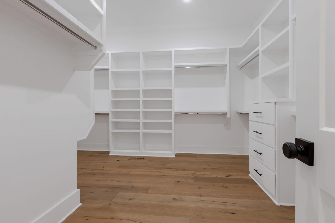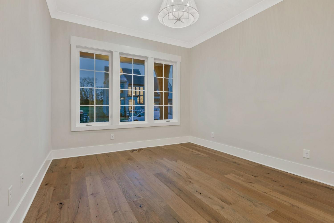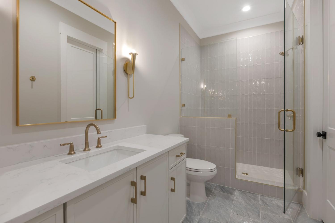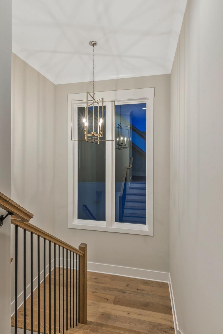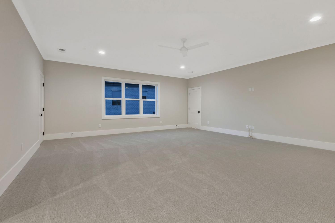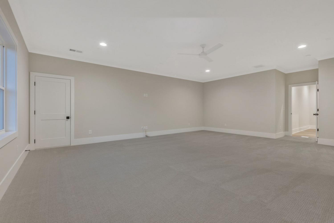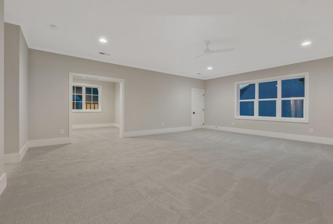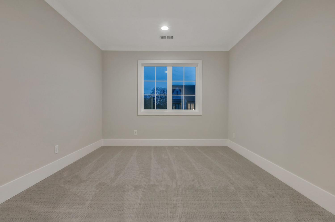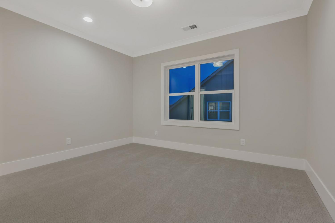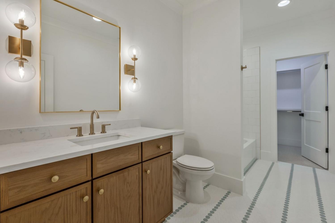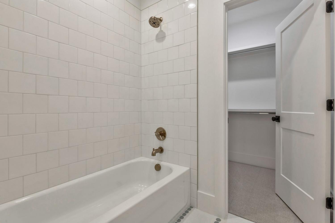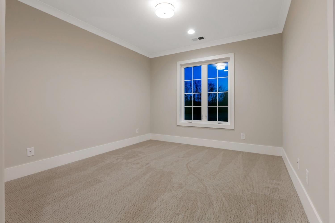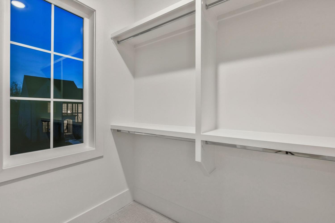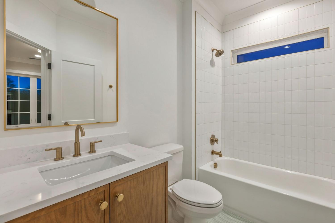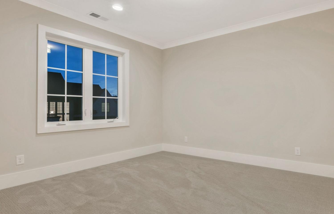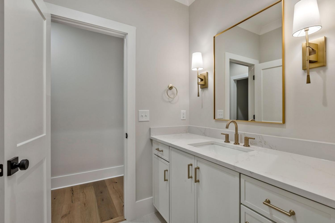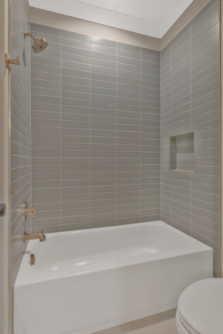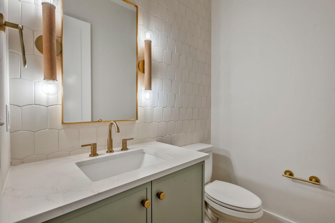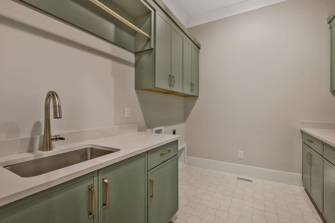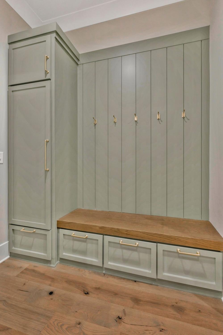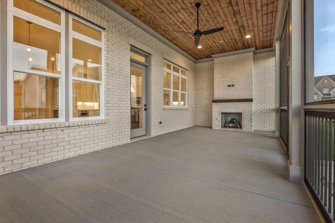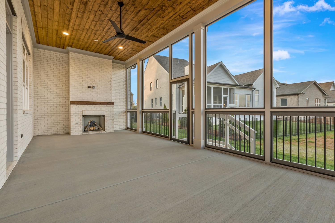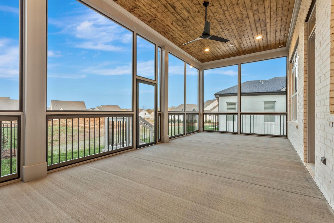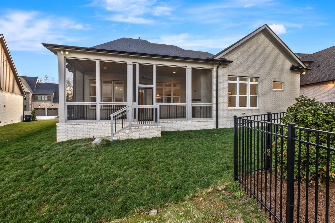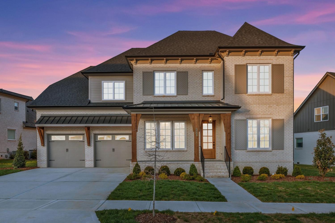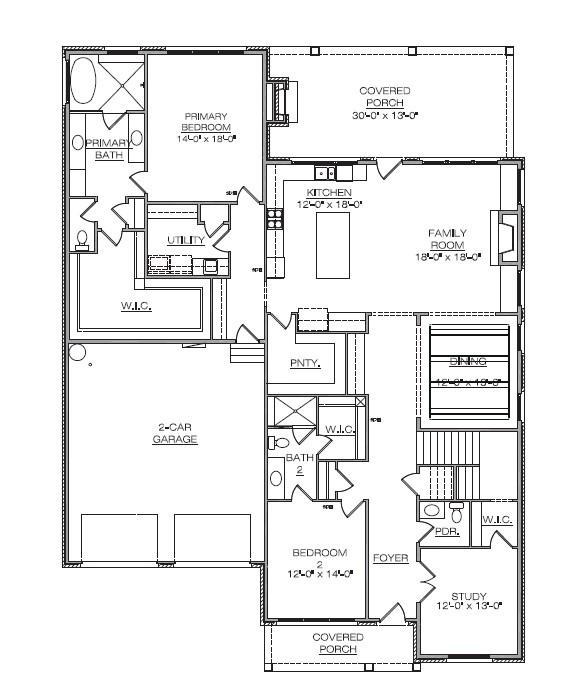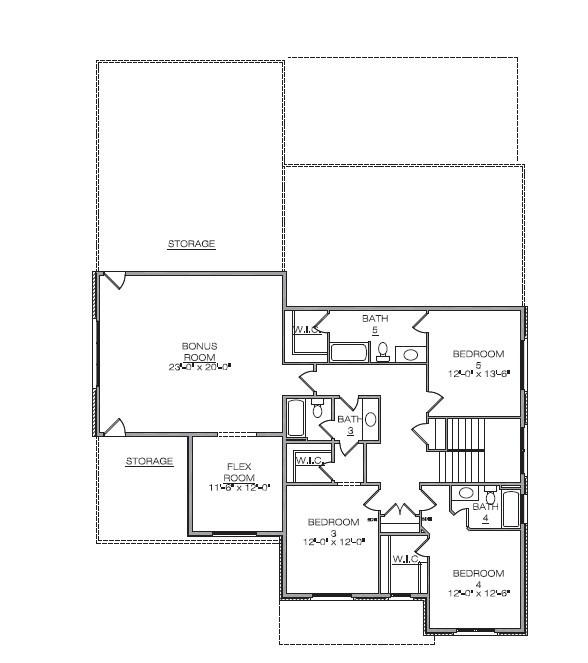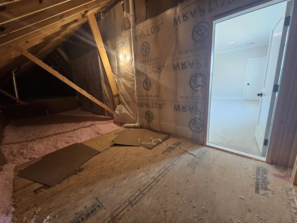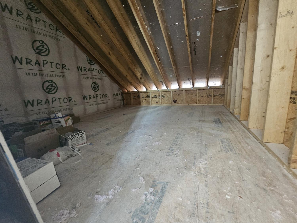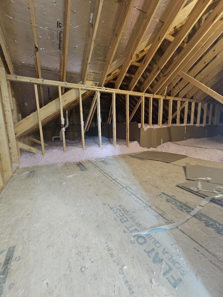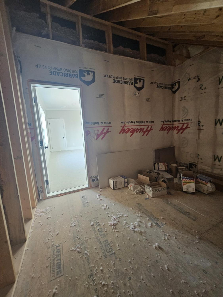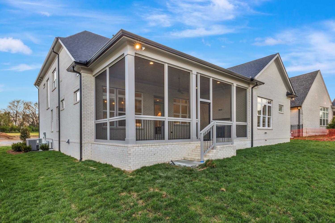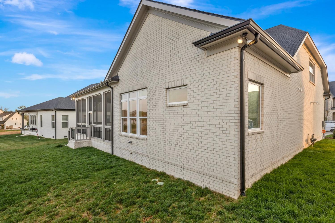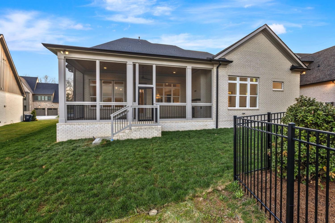 MIDDLE TENNESSEE REAL ESTATE
MIDDLE TENNESSEE REAL ESTATE
3206 Arundel Ln, Thompsons Station, TN 37179 For Sale
Single Family Residence
- Single Family Residence
- Beds: 5
- Baths: 6
- 4,546 sq ft
Description
Welcome to this stunning luxury home built by Barlow Builders, known for their exceptional craftsmanship. This 5-bedroom, 5.5-bath home offers unparalleled quality and design. The main floor features a spacious primary suite with a luxurious ensuite bath, as well as a private office for ultimate convenience. The open-concept family room and kitchen boast tall ceilings and high-end finishes throughout, including beautiful white oak beams in the dining room. A butler’s pantry adds functionality and style to the kitchen. Enjoy seamless indoor-outdoor living with a large, screened-in rear porch, perfect for dining and lounging. Upstairs, the expansive bonus room with a versatile flex area, plus two unfinished storage rooms, offer endless possibilities. Additional highlights include full sod and irrigation, a fully encapsulated conditioned crawl space, and a tankless water heater for energy efficiency. This home also boasts exceptional attention to detail, from custom cabinetry to luxurious fixtures. Located in a desirable neighborhood with top-rated schools and easy access to shopping and dining, this home is ideal for modern living. ASK ABOUT OUR PREFERRED LENDER & BUILDER INCENTIVES!!
Property Details
Status : Active
Address : 3206 Arundel Ln Thompsons Station TN 37179
County : Williamson County, TN
Property Type : Residential
Area : 4,546 sq. ft.
Year Built : 2025
Exterior Construction : Brick
Floors : Carpet,Wood,Tile
Heat : Furnace
HOA / Subdivision : Avenue Downs Sec 2
Listing Provided by : Barlow Realty LLC
MLS Status : Active
Listing # : RTC2786852
Schools near 3206 Arundel Ln, Thompsons Station, TN 37179 :
Thompson's Station Elementary School, Thompson's Station Middle School, Summit High School
Additional details
Association Fee : $55.00
Association Fee Frequency : Monthly
Assocation Fee 2 : $400.00
Association Fee 2 Frequency : One Time
Heating : Yes
Parking Features : Garage Door Opener,Garage Faces Front
Building Area Total : 4546 Sq. Ft.
Lot Size Dimensions : 99 X 115
Living Area : 4546 Sq. Ft.
Office Phone : 6153761680
Number of Bedrooms : 5
Number of Bathrooms : 6
Full Bathrooms : 5
Half Bathrooms : 1
Possession : Close Of Escrow
Cooling : 1
Garage Spaces : 2
New Construction : 1
Patio and Porch Features : Porch,Covered
Levels : Two
Basement : None,Crawl Space
Stories : 2
Utilities : Water Available
Parking Space : 2
Sewer : Public Sewer
Location 3206 Arundel Ln, TN 37179
Directions to 3206 Arundel Ln, TN 37179
I-65 S to I-840 W (Exit 59 B), Take Exit 30 towards Lewisburg/ 431 S, Keep Right at Fork Follow Signs for Lewisburg/ US-431 S, Merge onto US-431 S, Turn Right on Critz Ln, Turn Left onto Avenue Downs Dr, Right on Otterham Dr, Left on Arundel Ln
Ready to Start the Conversation?
We're ready when you are.
 © 2025 Listings courtesy of RealTracs, Inc. as distributed by MLS GRID. IDX information is provided exclusively for consumers' personal non-commercial use and may not be used for any purpose other than to identify prospective properties consumers may be interested in purchasing. The IDX data is deemed reliable but is not guaranteed by MLS GRID and may be subject to an end user license agreement prescribed by the Member Participant's applicable MLS. Based on information submitted to the MLS GRID as of December 14, 2025 10:00 AM CST. All data is obtained from various sources and may not have been verified by broker or MLS GRID. Supplied Open House Information is subject to change without notice. All information should be independently reviewed and verified for accuracy. Properties may or may not be listed by the office/agent presenting the information. Some IDX listings have been excluded from this website.
© 2025 Listings courtesy of RealTracs, Inc. as distributed by MLS GRID. IDX information is provided exclusively for consumers' personal non-commercial use and may not be used for any purpose other than to identify prospective properties consumers may be interested in purchasing. The IDX data is deemed reliable but is not guaranteed by MLS GRID and may be subject to an end user license agreement prescribed by the Member Participant's applicable MLS. Based on information submitted to the MLS GRID as of December 14, 2025 10:00 AM CST. All data is obtained from various sources and may not have been verified by broker or MLS GRID. Supplied Open House Information is subject to change without notice. All information should be independently reviewed and verified for accuracy. Properties may or may not be listed by the office/agent presenting the information. Some IDX listings have been excluded from this website.
