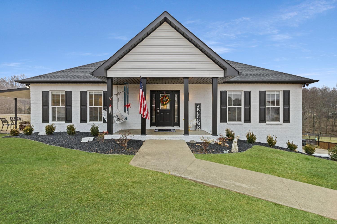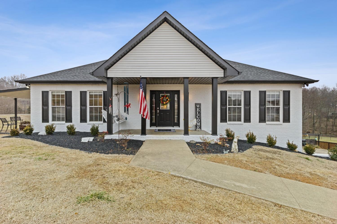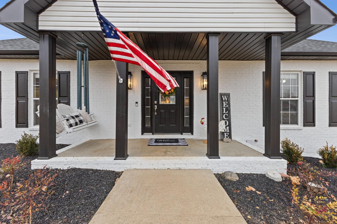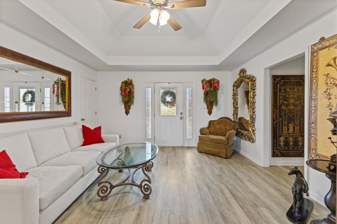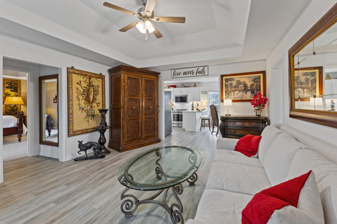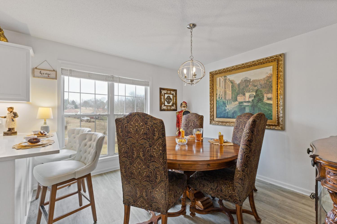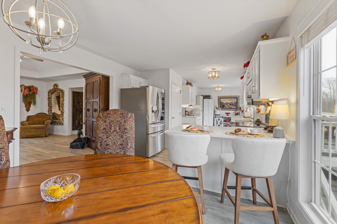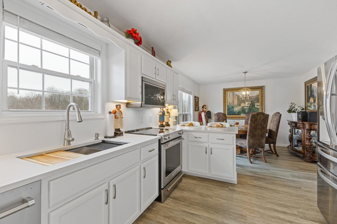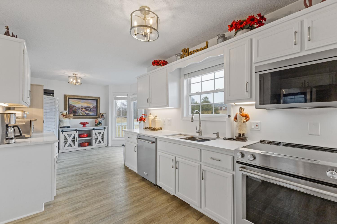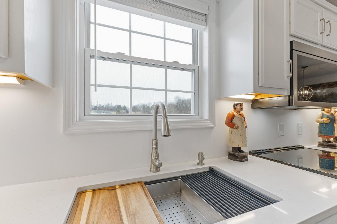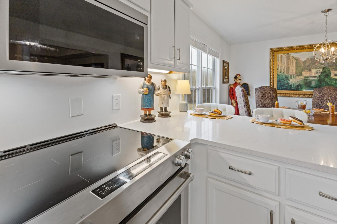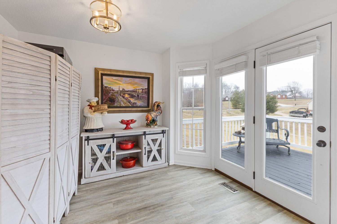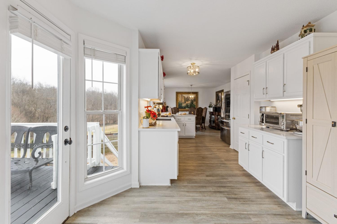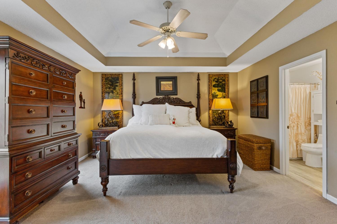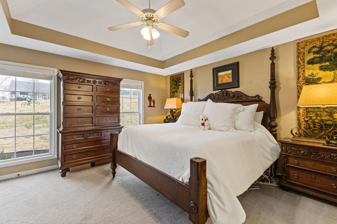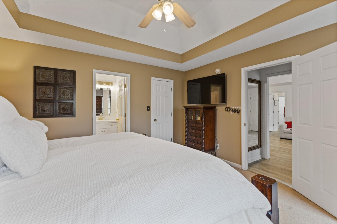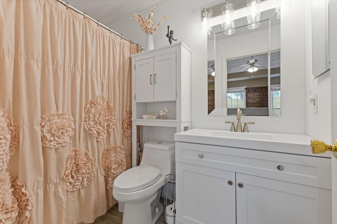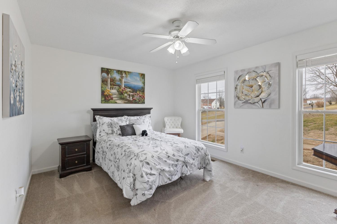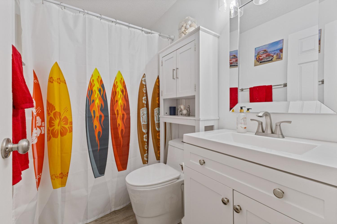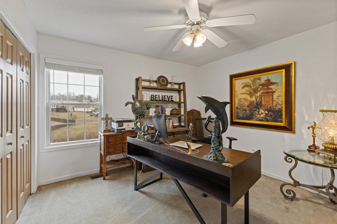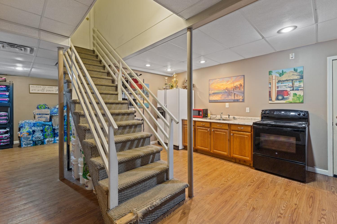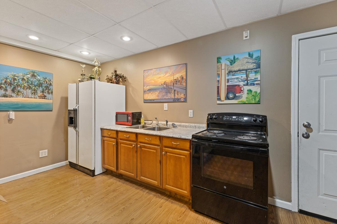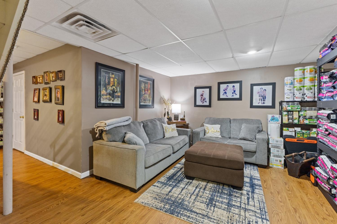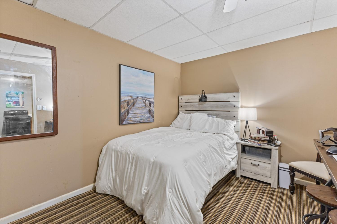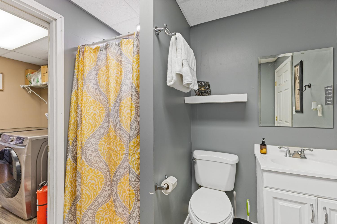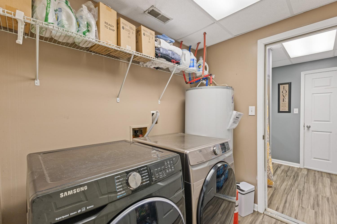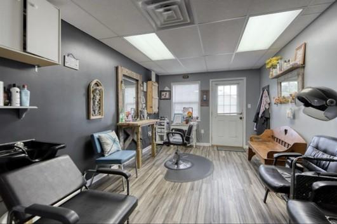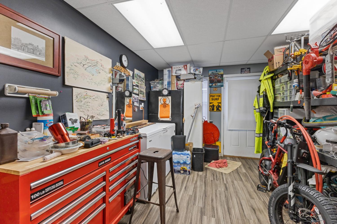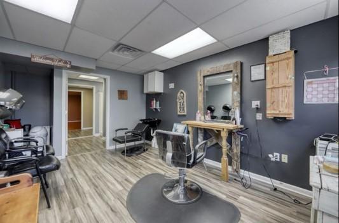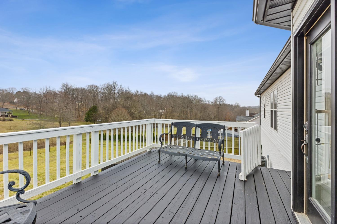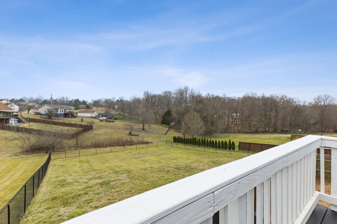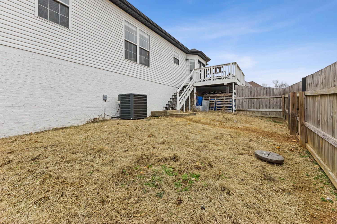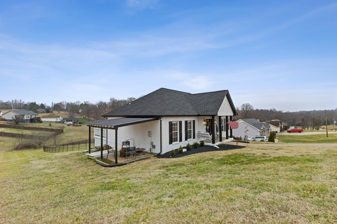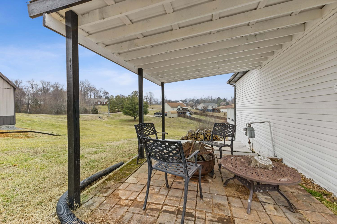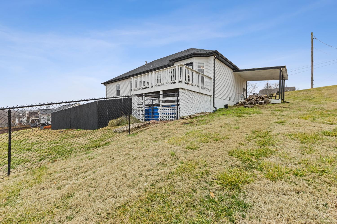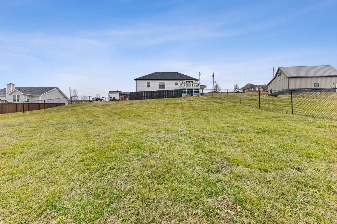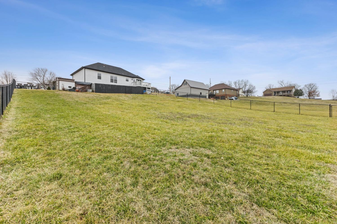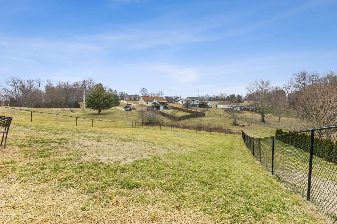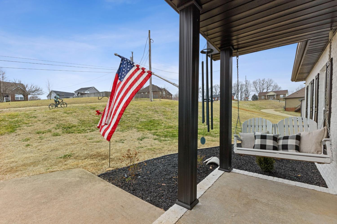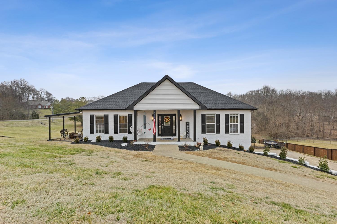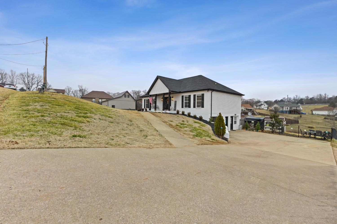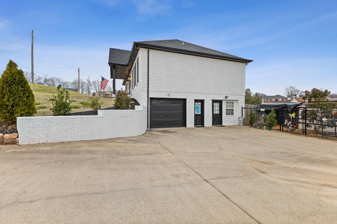 MIDDLE TENNESSEE REAL ESTATE
MIDDLE TENNESSEE REAL ESTATE
1003 Ridgeview Dr, Pleasant View, TN 37146 For Sale
Single Family Residence
- Single Family Residence
- Beds: 3
- Baths: 3
- 2,660 sq ft
Description
$92,000 in RECENT UPGRADES! And MORE space than you would think in this home! All of the following are NEW in 2024!!! Roof, 80 gallon water heater, exterior paint, upgraded kitchen including KitchenAid Range, Dishwasher and Microwave, HVAC, some Mowhawk LVP flooring and interior paint~CHECK OUT THE MEDIA SECTION FOR A FULL FLYER OF UPGRADES AND UPDATES~ split bedroom floorplan ~Master on main level with 2 walk in closets~3 bed with and office that could be used for a 4th bedroom~open living/breakfast/dining area, spacious kitchen to cook family meals ~deck to relax or entertain overlooking large fenced back yard ~separate living space in basement for adult/teen/independent living~new blinds~fresh and inviting colors~ coffered ceilings~once had a beauty salon space in the basement and plumbing is still there~ being used as workshop, could be for gym, craft room,home office, endless possibilities~ abundant storage~RING doorbell with outside cameras ~Walking distance to The Village~A growing community with the rural atmosphere
Property Details
Status : Active
Source : RealTracs, Inc.
Address : 1003 Ridgeview Dr Pleasant View TN 37146
County : Cheatham County, TN
Property Type : Residential
Area : 2,660 sq. ft.
Yard : Back Yard
Year Built : 2000
Exterior Construction : Brick,Vinyl Siding
Floors : Carpet,Laminate,Vinyl
Heat : Central,Dual
HOA / Subdivision : Pleasant Hill Sec 2
Listing Provided by : At Home Realty
MLS Status : Active
Listing # : RTC2786878
Schools near 1003 Ridgeview Dr, Pleasant View, TN 37146 :
Pleasant View Elementary, Sycamore Middle School, Sycamore High School
Additional details
Virtual Tour URL : Click here for Virtual Tour
Heating : Yes
Parking Features : Basement
Lot Size Area : 0.69 Sq. Ft.
Building Area Total : 2660 Sq. Ft.
Lot Size Acres : 0.69 Acres
Lot Size Dimensions : 116X268.98IRR
Living Area : 2660 Sq. Ft.
Lot Features : Sloped
Office Phone : 6157926100
Number of Bedrooms : 3
Number of Bathrooms : 3
Full Bathrooms : 3
Possession : Close Of Escrow
Cooling : 1
Garage Spaces : 1
Architectural Style : Ranch
Patio and Porch Features : Porch,Covered,Deck
Levels : Two
Basement : Finished
Stories : 1
Utilities : Electricity Available,Water Available
Parking Space : 1
Sewer : Septic Tank
Location 1003 Ridgeview Dr, TN 37146
Directions to 1003 Ridgeview Dr, TN 37146
From Nashville take I24W to exit 24~go left off exit ramp~turn left at Hwy 41A~turn right on Hicks Edgen~turn left on Pleasant Hill~right on Copper Kettle and left on Ridgeview
Ready to Start the Conversation?
We're ready when you are.
 © 2026 Listings courtesy of RealTracs, Inc. as distributed by MLS GRID. IDX information is provided exclusively for consumers' personal non-commercial use and may not be used for any purpose other than to identify prospective properties consumers may be interested in purchasing. The IDX data is deemed reliable but is not guaranteed by MLS GRID and may be subject to an end user license agreement prescribed by the Member Participant's applicable MLS. Based on information submitted to the MLS GRID as of January 20, 2026 10:00 PM CST. All data is obtained from various sources and may not have been verified by broker or MLS GRID. Supplied Open House Information is subject to change without notice. All information should be independently reviewed and verified for accuracy. Properties may or may not be listed by the office/agent presenting the information. Some IDX listings have been excluded from this website.
© 2026 Listings courtesy of RealTracs, Inc. as distributed by MLS GRID. IDX information is provided exclusively for consumers' personal non-commercial use and may not be used for any purpose other than to identify prospective properties consumers may be interested in purchasing. The IDX data is deemed reliable but is not guaranteed by MLS GRID and may be subject to an end user license agreement prescribed by the Member Participant's applicable MLS. Based on information submitted to the MLS GRID as of January 20, 2026 10:00 PM CST. All data is obtained from various sources and may not have been verified by broker or MLS GRID. Supplied Open House Information is subject to change without notice. All information should be independently reviewed and verified for accuracy. Properties may or may not be listed by the office/agent presenting the information. Some IDX listings have been excluded from this website.
